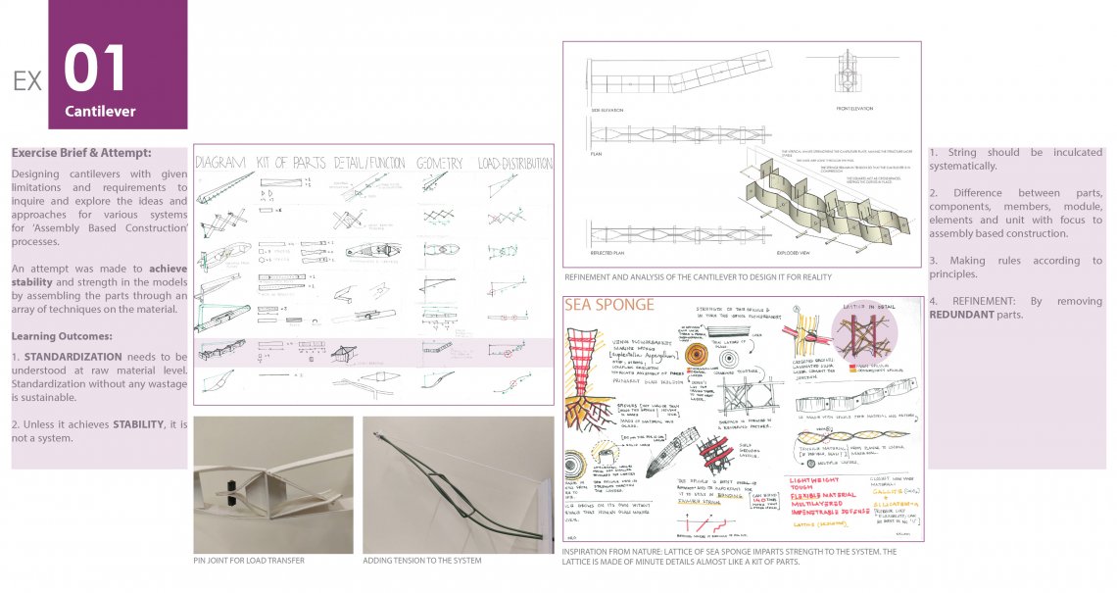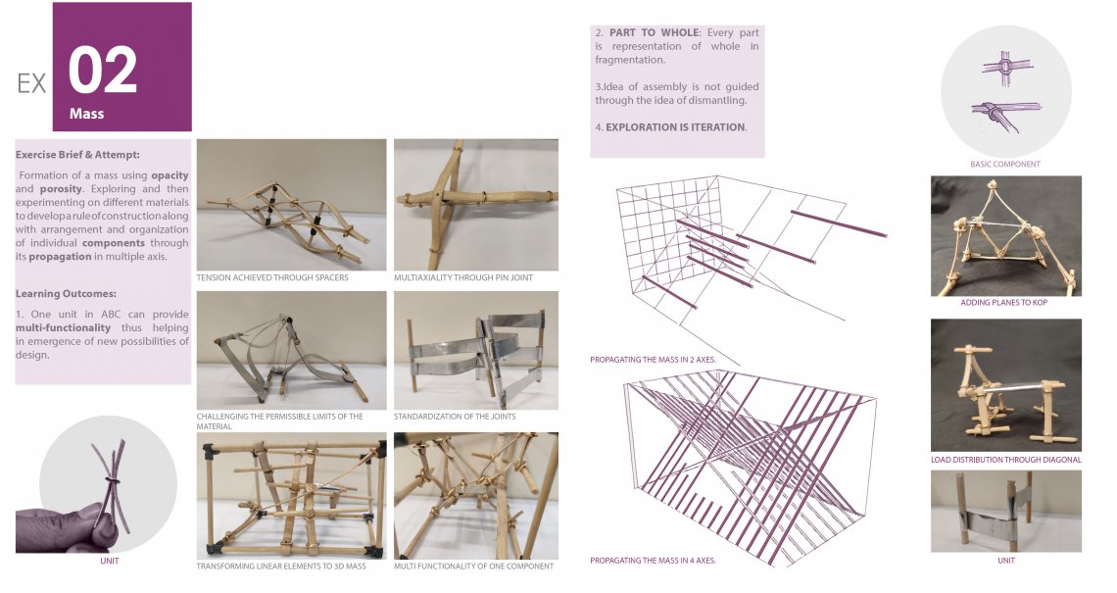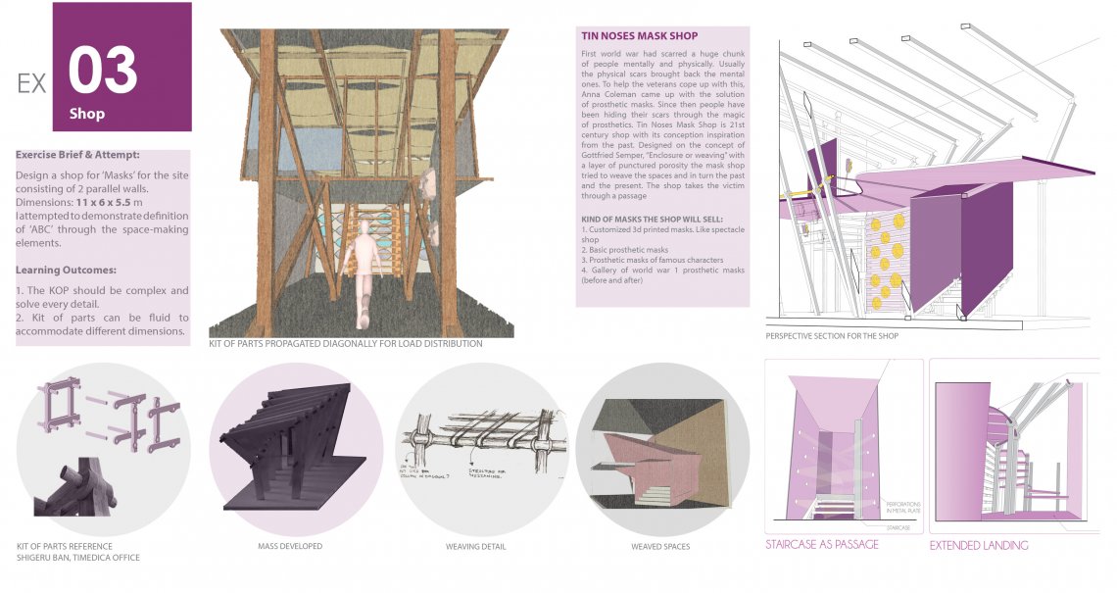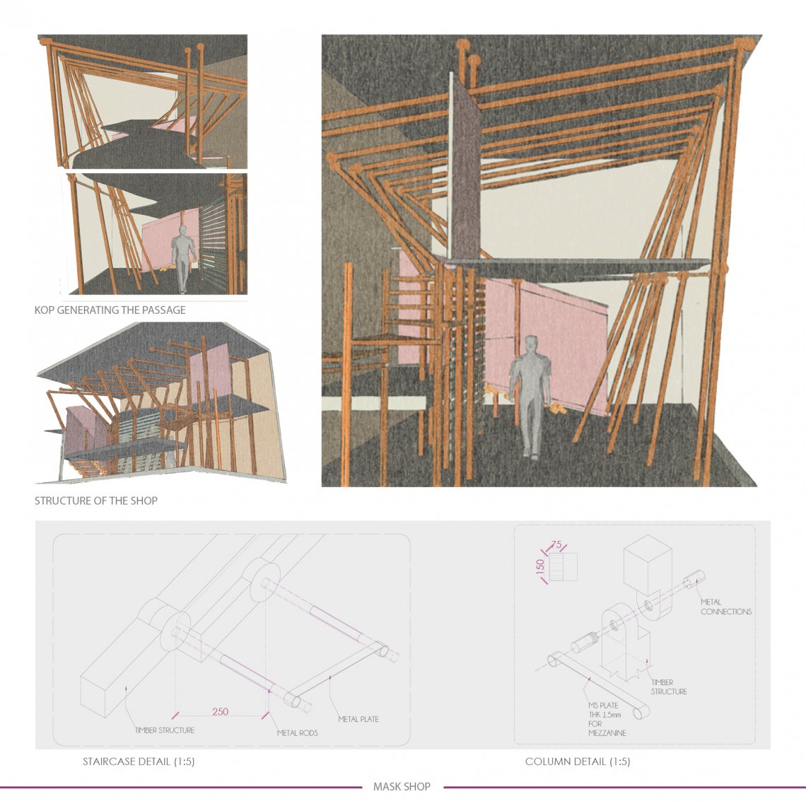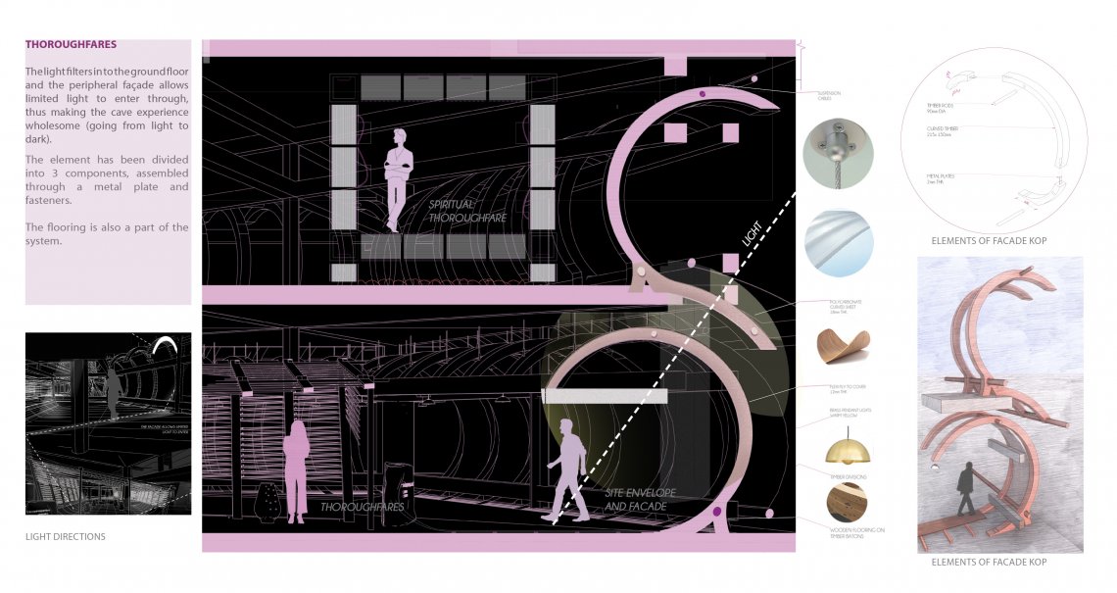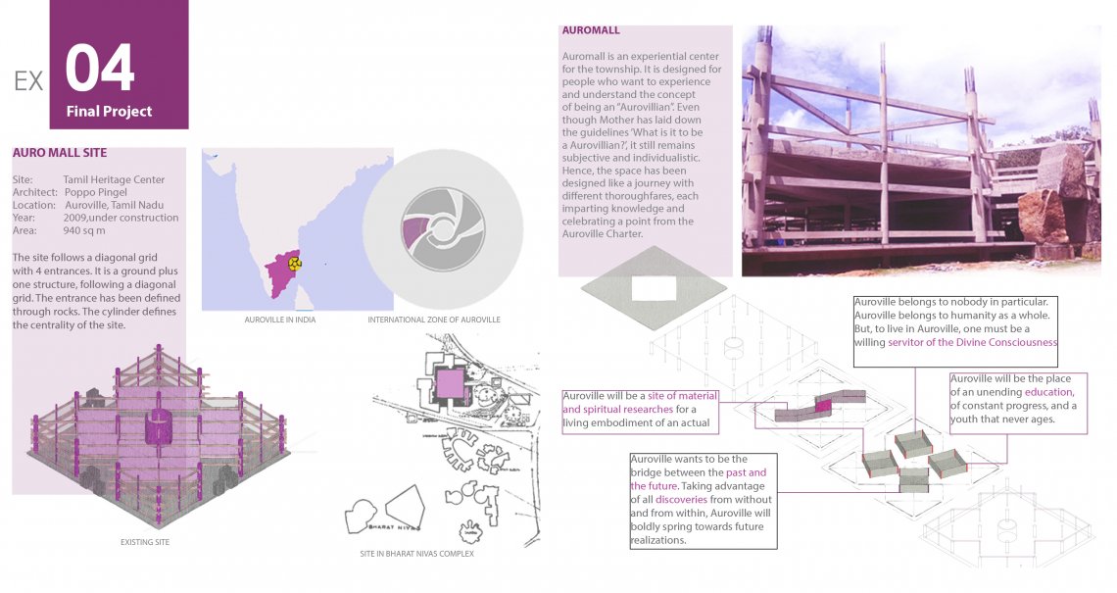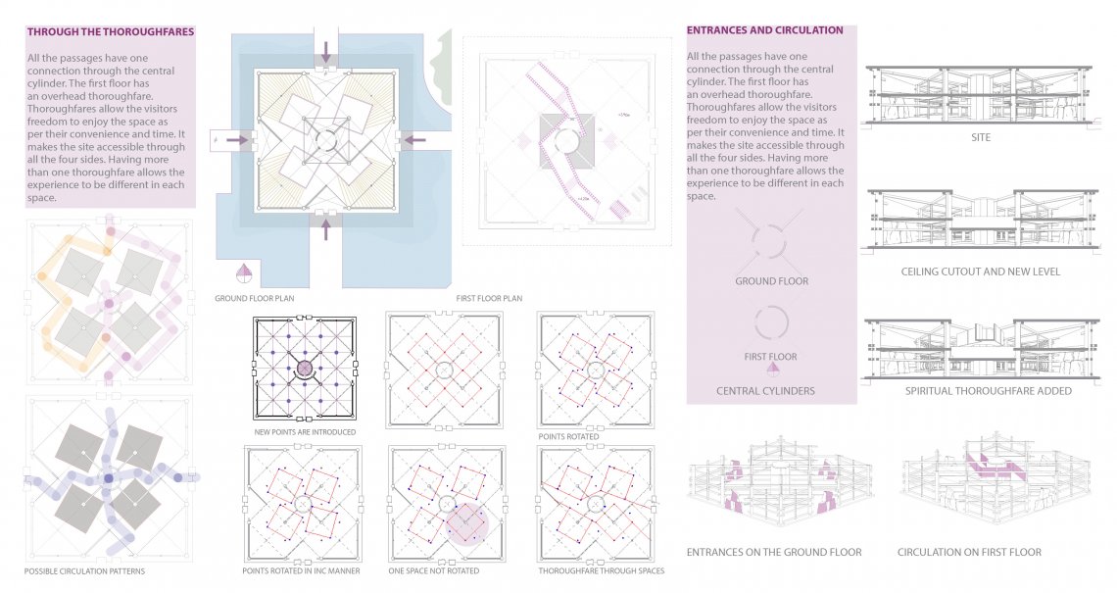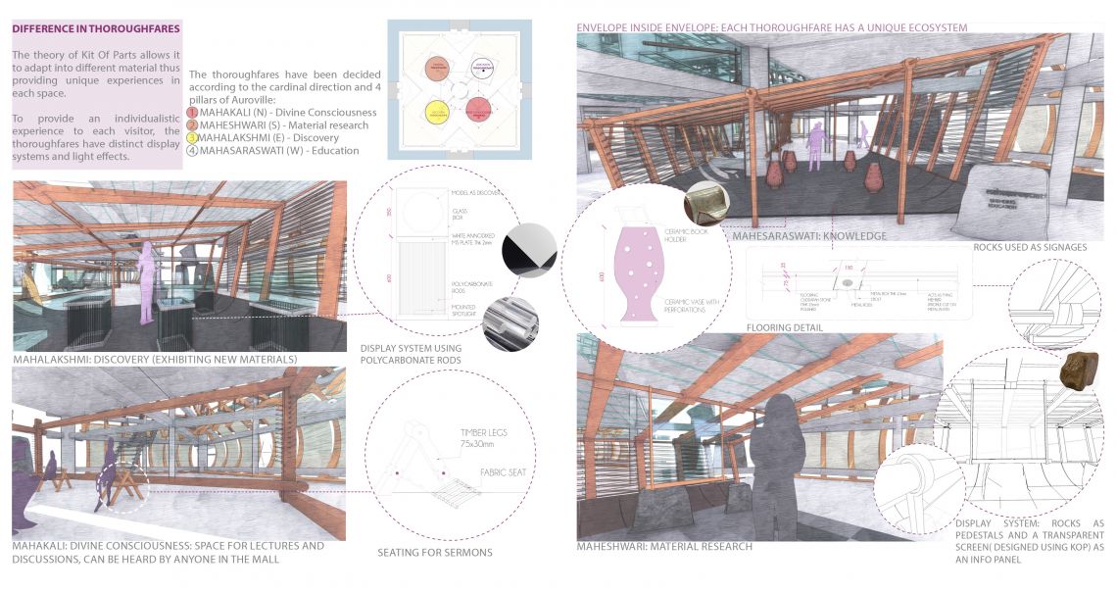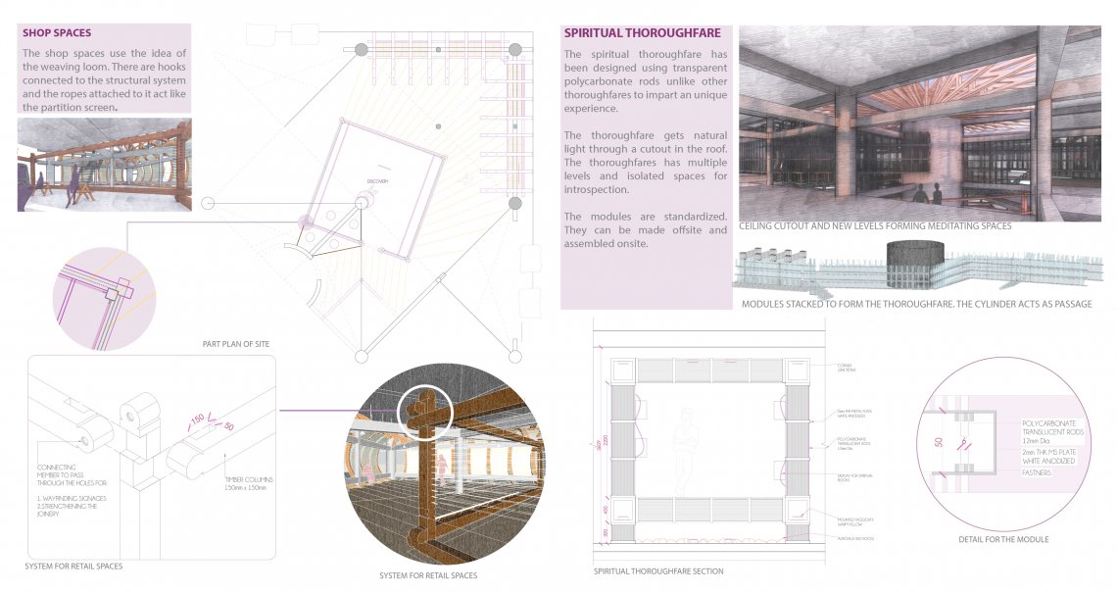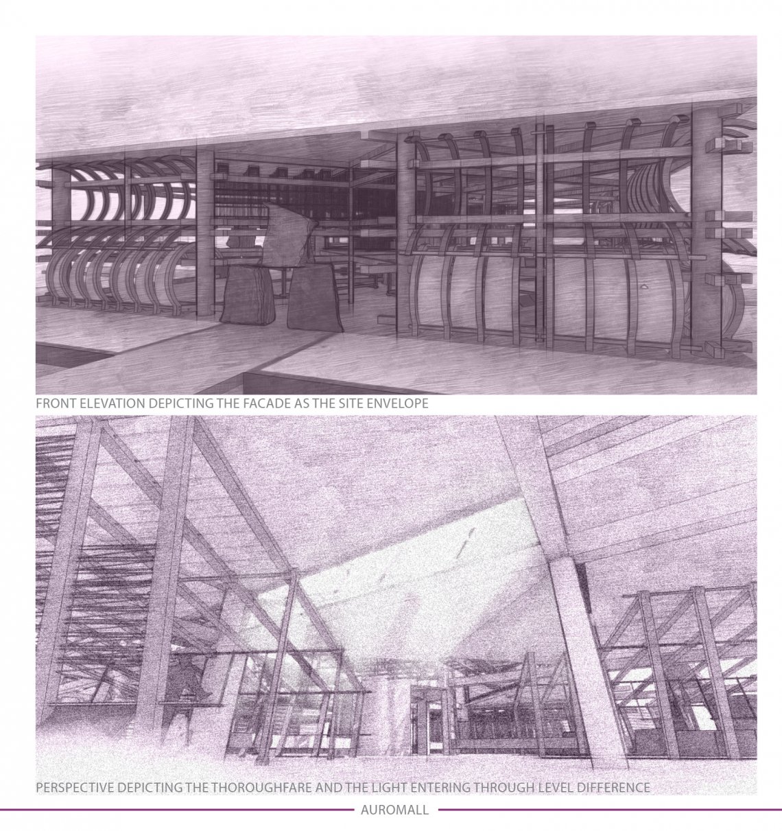Your browser is out-of-date!
For a richer surfing experience on our website, please update your browser. Update my browser now!
For a richer surfing experience on our website, please update your browser. Update my browser now!
My theory for ABC was developing a kit of parts theory which can be applied in the project using varying materials, techniques and dimensions to solve the requirement of the program or site.
The initial kit of parts included tensile materials and the connectors as spacers.
An attempt was made to convert the 2D components into a 3D mass using the edges of a cube and the linear element, rods.
The Kit of parts and the subsequent mass had an underlying idea of weaving, which was further theorized by the enclosure concepts of Gottfried Semper. The joineries were refined by designs of Kengo Kuma using Timber as the main material.
Taking inspiration from the lattice of a sea sponge, the modules were brought together through a secondary weave to impart strength to the entire mass.
Weaving of spaces was highlighted by the contrast of linear and planar elements.
Auromall, the final design project, uses a combination of these concepts. The kit of parts was developed to form the joineries and the concept of weaving spaces was used by creating multiple levels. The idea is to create a second skin which creates an envelope for the site. The site and the program gave me an opportunity to design thoroughfares in the site.
To deepen the experiential freedom, the site is accessible from all 4 sides and there are no restrictions on the navigation thus ensuring a different and individualistic experience by each visitor (much like Auroville).
The concept of kit of parts used is the creation of a module and then propagated the mass through tubular forms (for façade), through ropes (for retail spaces) and through screws (for spiritual thoroughfare). The materials used on the ground floor are wooden and on the first floor polycarbonate rods.
The façade is connected to the flooring inside the space and eventually to the retail spaces. Curved floor edges and rocks as signages act as wayfinding elements in the site.
The light filters in to the ground floor through the cutout in the ceiling and the peripheral façade allows limited light to enter through, thus visualizing a cave like experience in the site (going from light to dark).
