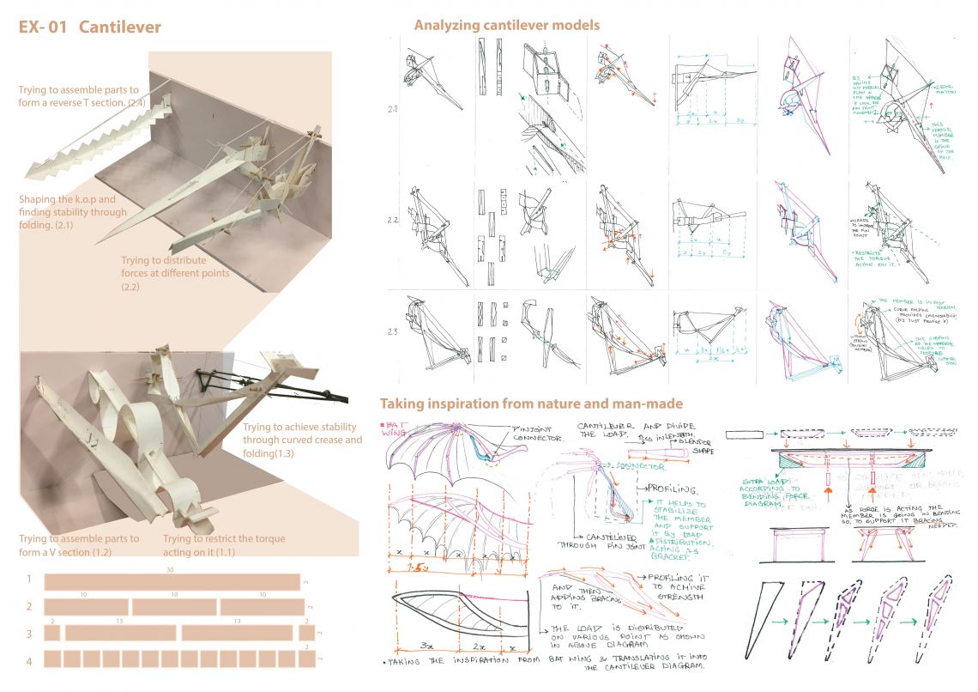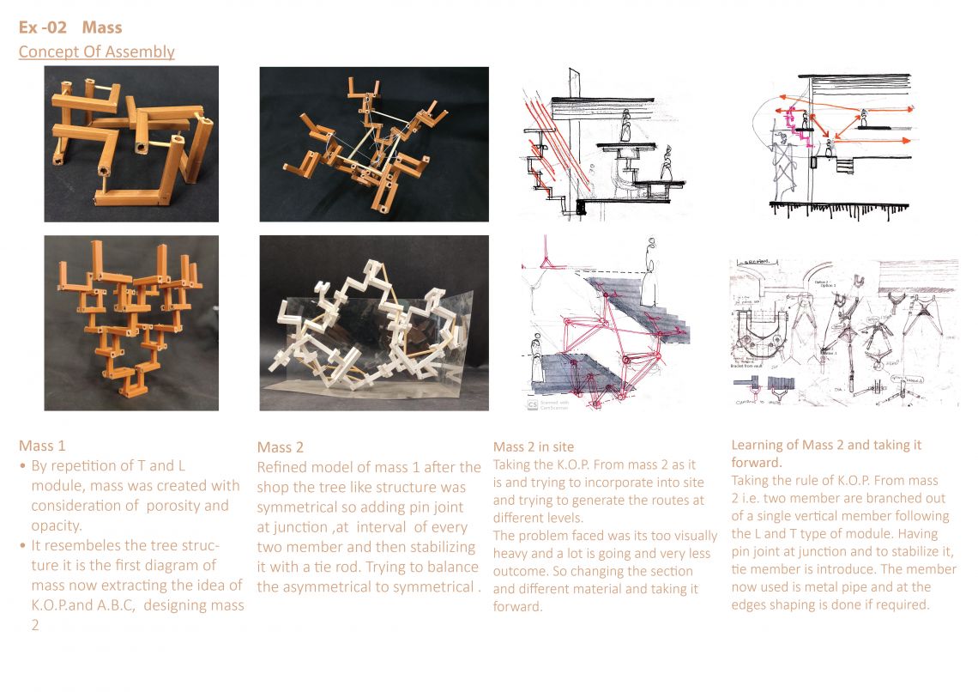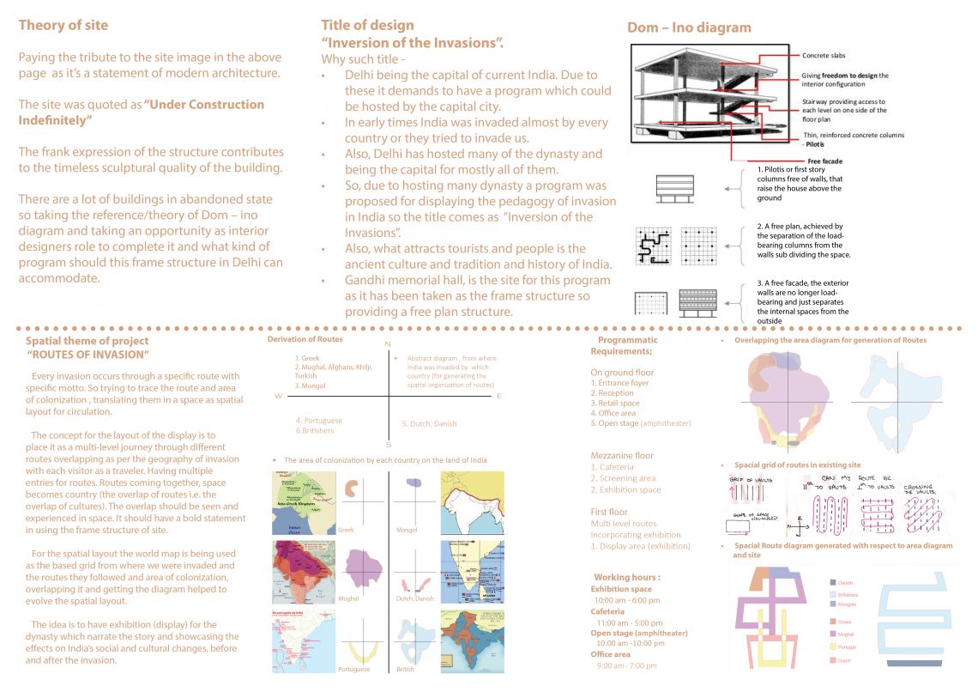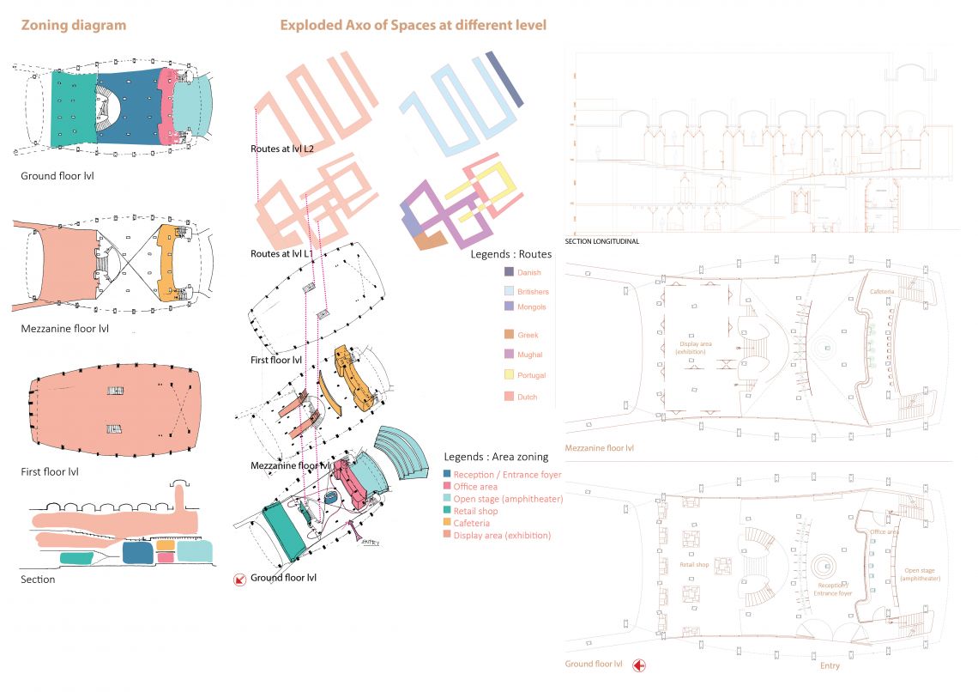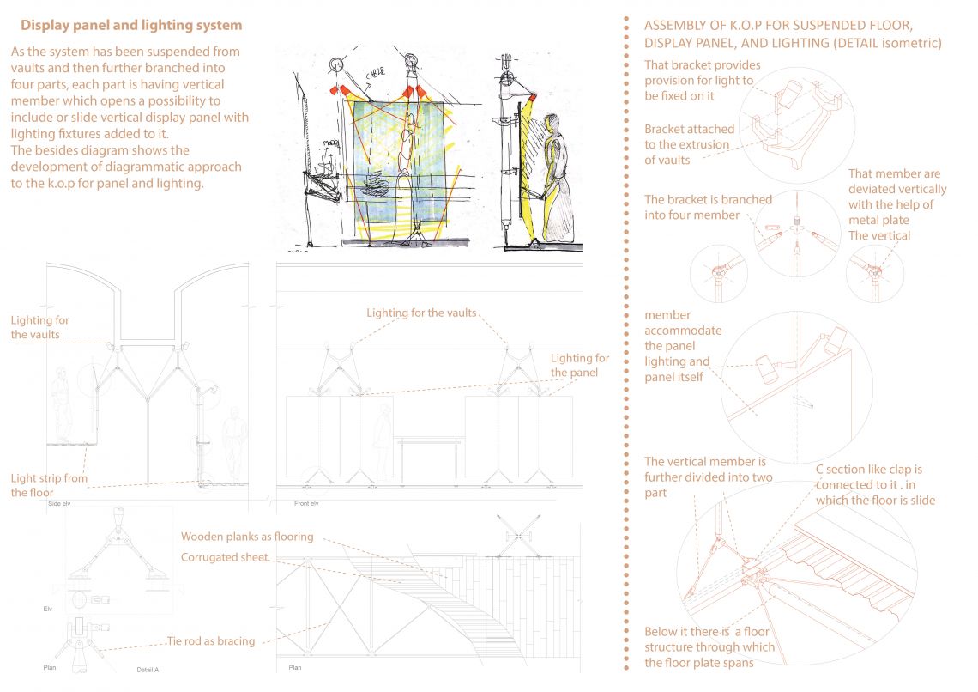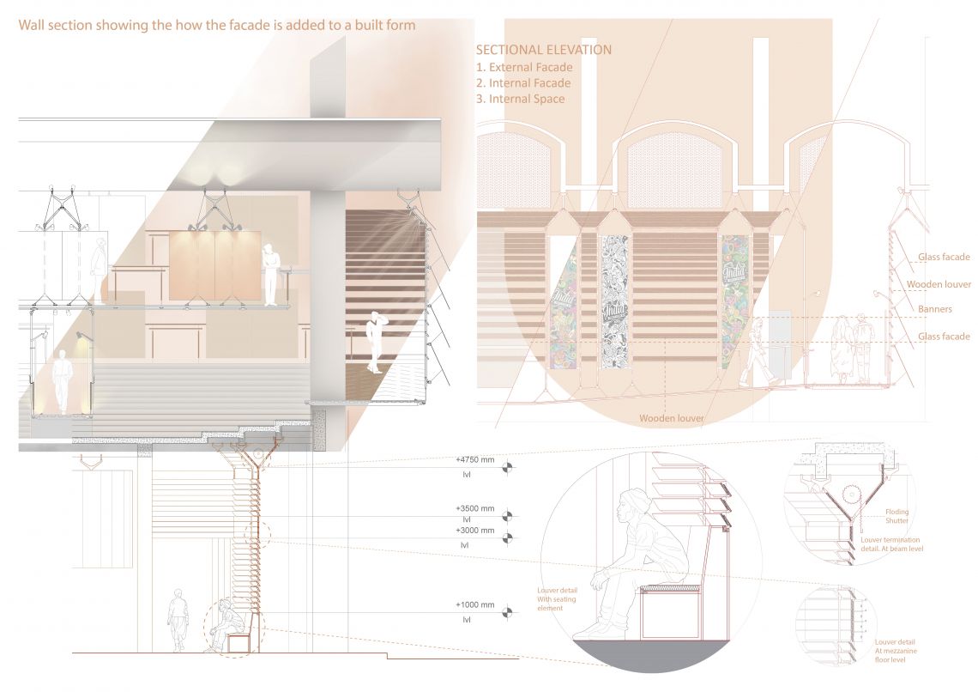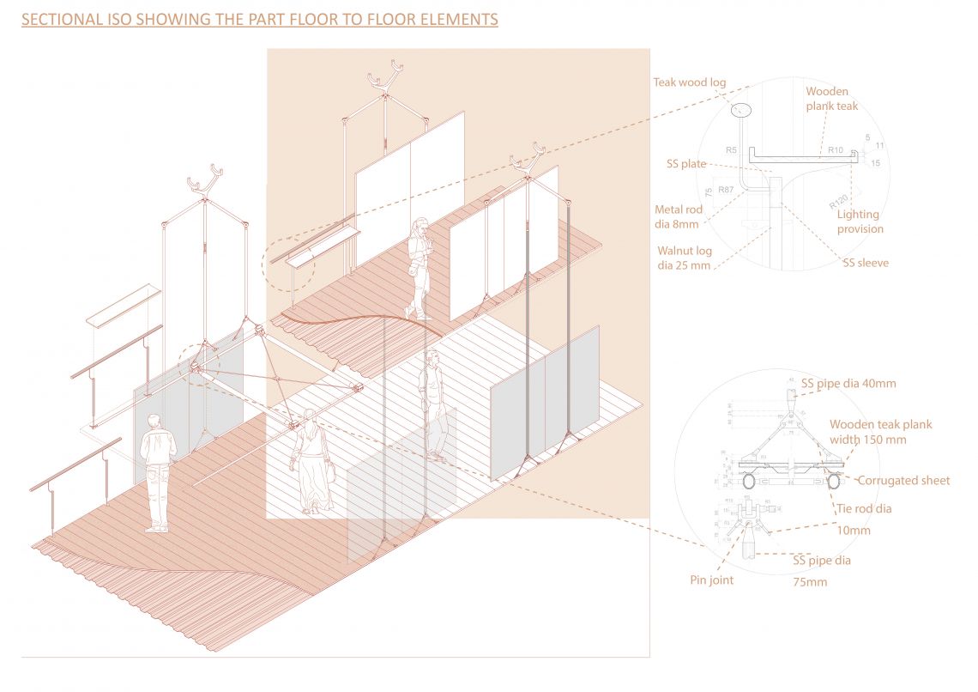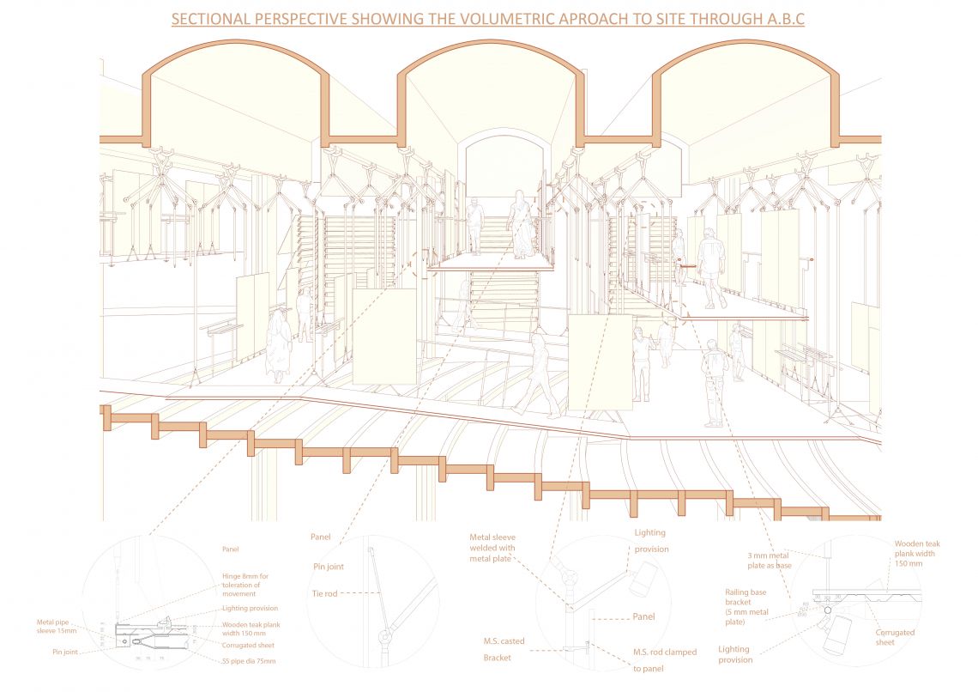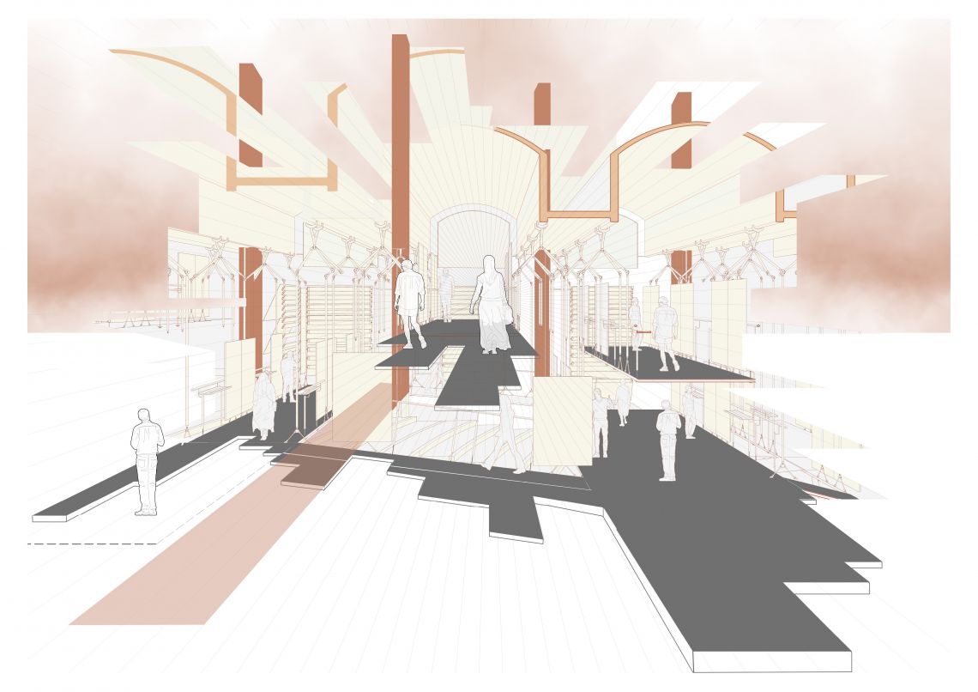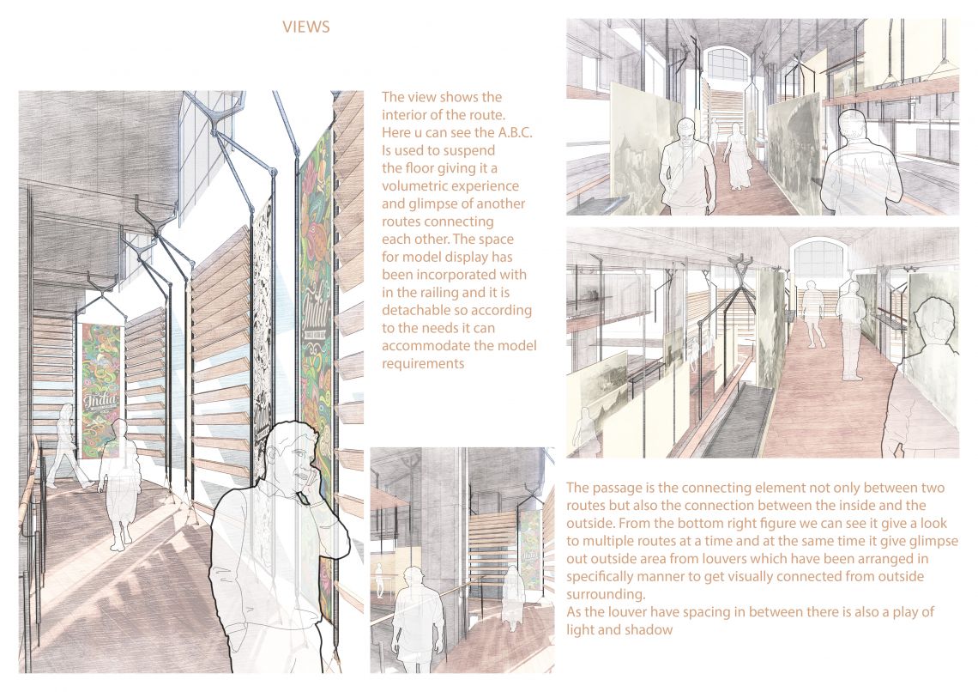Your browser is out-of-date!
For a richer surfing experience on our website, please update your browser. Update my browser now!
For a richer surfing experience on our website, please update your browser. Update my browser now!
Starting through the early cantilever exercise made me learn to use k.o.p with shaping and folding to make a system and observing the magnitude of forces acting on a system. Taking the learning and starting mass exercise were I tried to propagate the module L and P to form a system through porosity and opacity. The 1st design exercise of shop help me to know how k.o.p is used to make spaces but it also made me realize the restriction of k.o.p which was derived from mass exercise that it need further alternation and iterations to it. So keeping that in mind and the cantilever exercise . The k.o.p and A.B.C were introduced to site i.e. Gandhi memorial hall in Delhi by AR. Achyut Kanvinde. It has been taken as frame structure. The theory to choose this site was by studying the Dom-ino diagram by Le Corbusier. There are a lot of buildings in abandoned state so taking the reference/theory of Dom – ino diagram and taking an opportunity as interior designers role to complete it. By keeping the Dom-ino diagram and the location of site that is Delhi the city to host almost most of the dynasty. By this reference the program proposed was “Inversion of the Invasions” and the spacial theme as Through Routes Of Invasion . From mass learning the development of k.o.p was taken forward in site and responding to site the floor was suspended from vaults to organize the space planing at floor level to form Routes. The k.o.p are used to generate multi level routes from individual components , together forming a interdependent system which incorporates the required connection in interior decision like lighting ,display system , flooring at multi level, railing, facade are taken care of. So to detail this , materials like metal plate , tie rod , metal pipe and few customized joinery and module are used. All together it enhances the experience of routes to held the exhibition with in the site with ancillary spaces like screening area , retail and cafeteria
