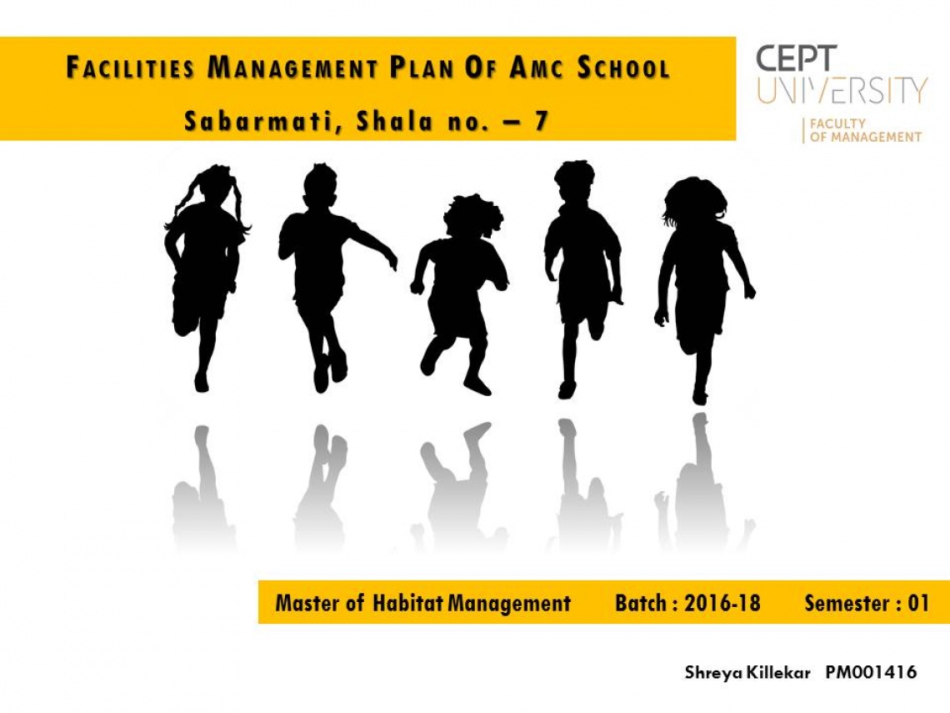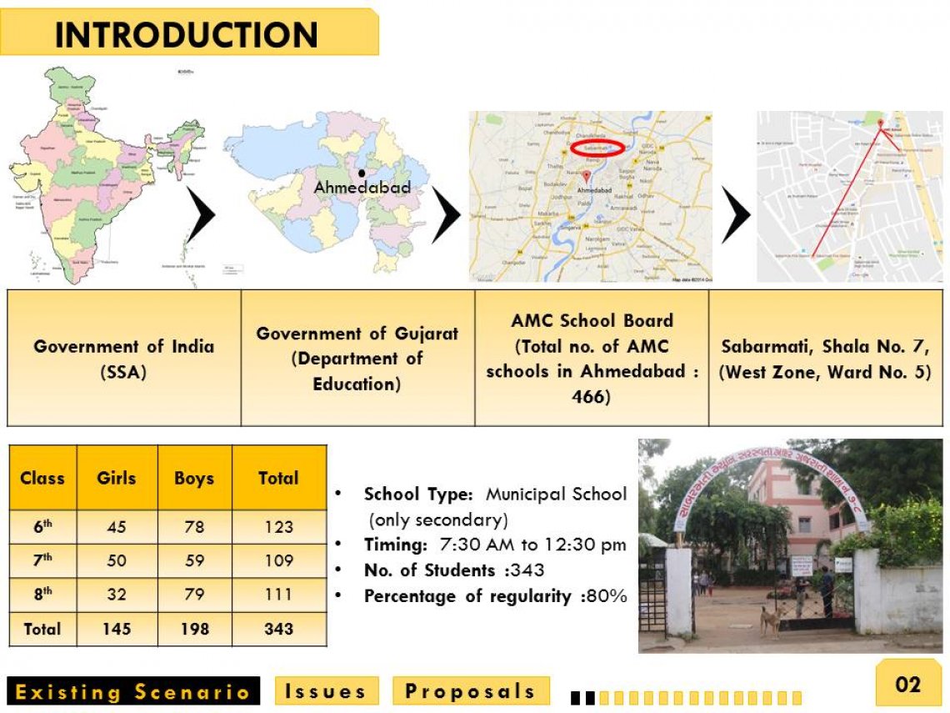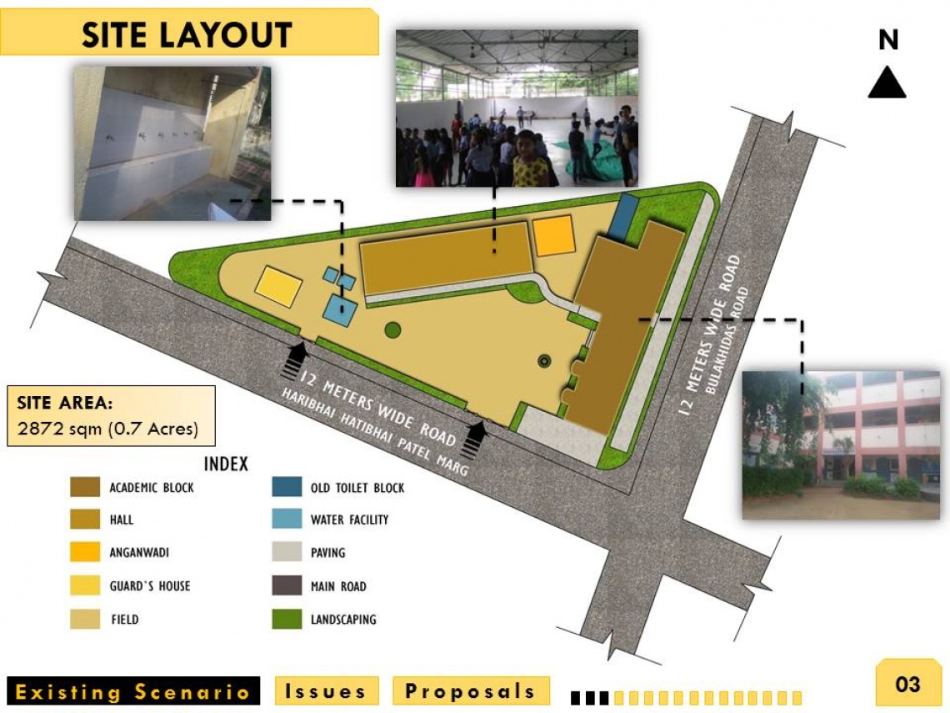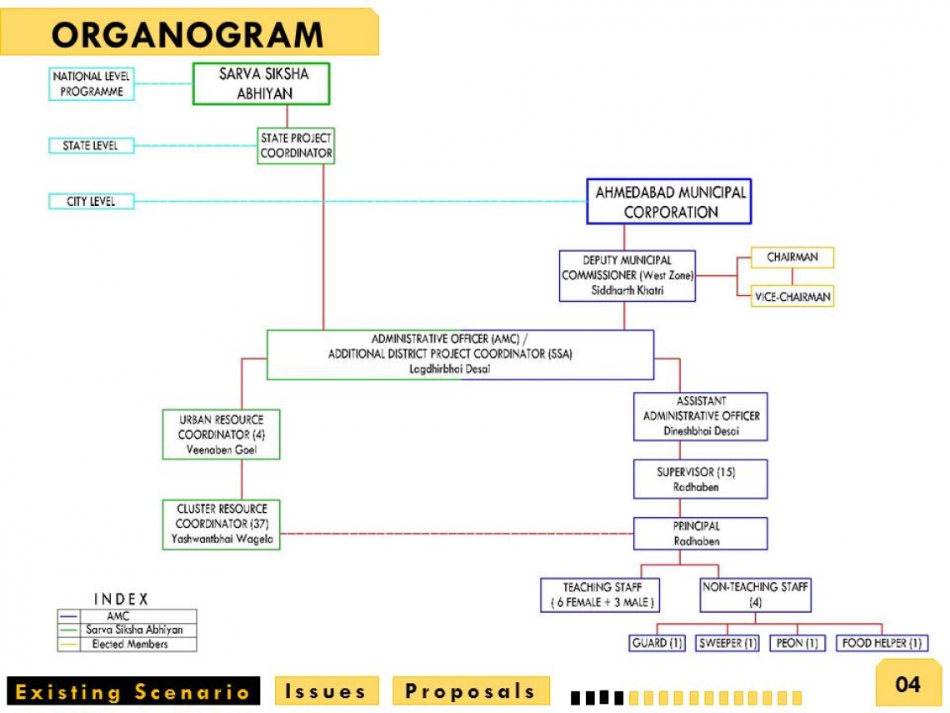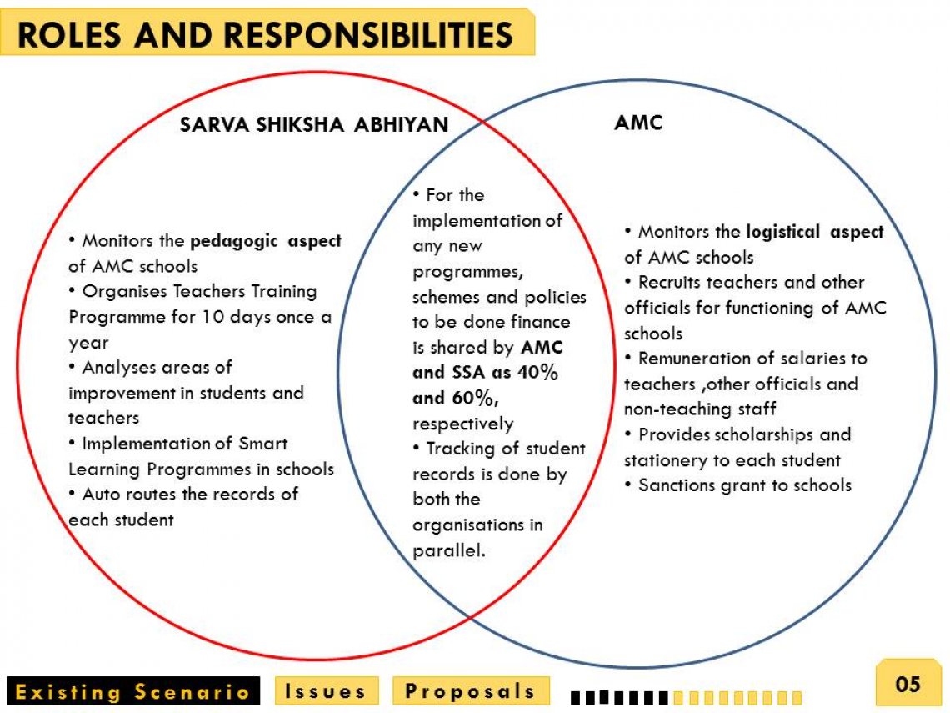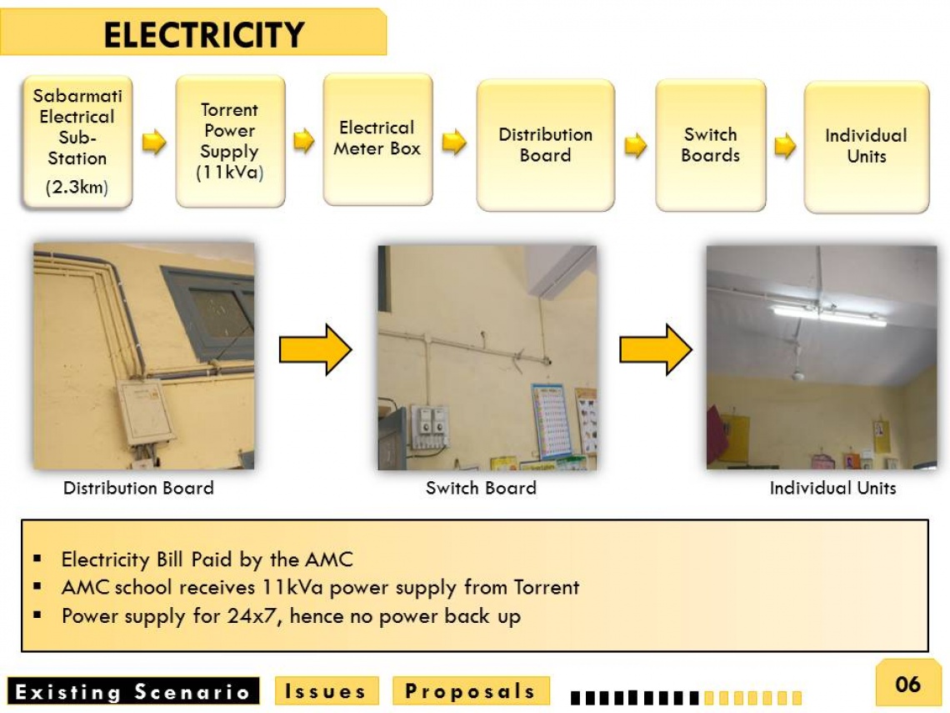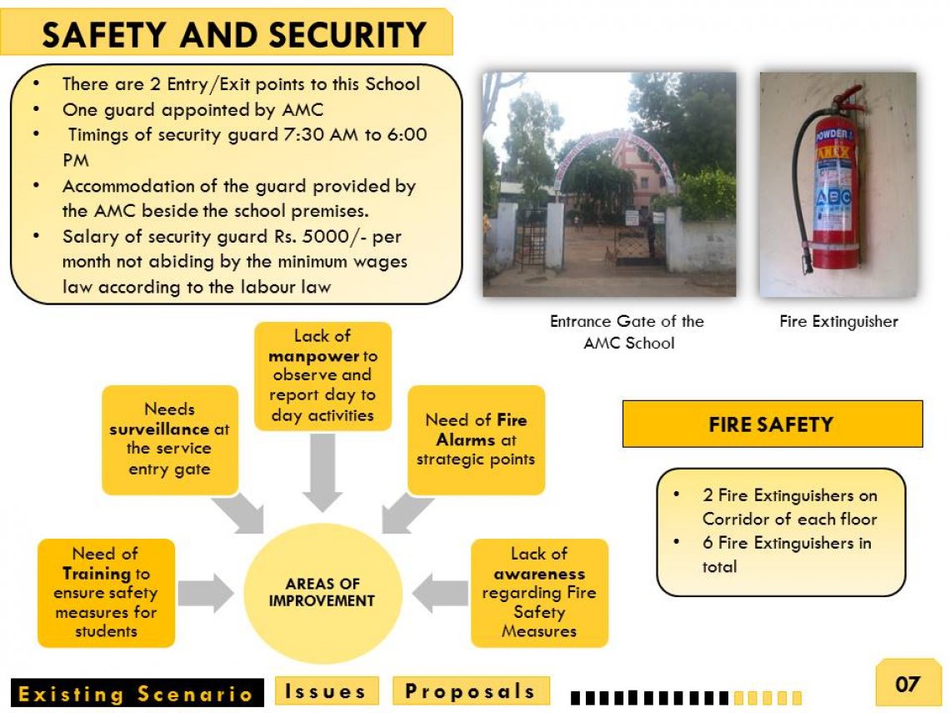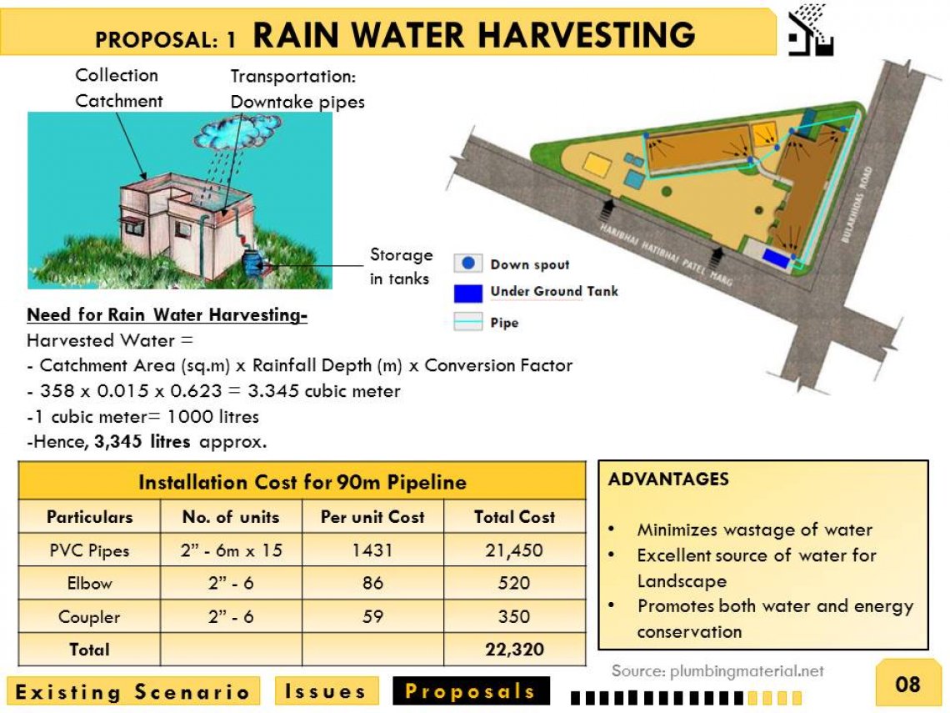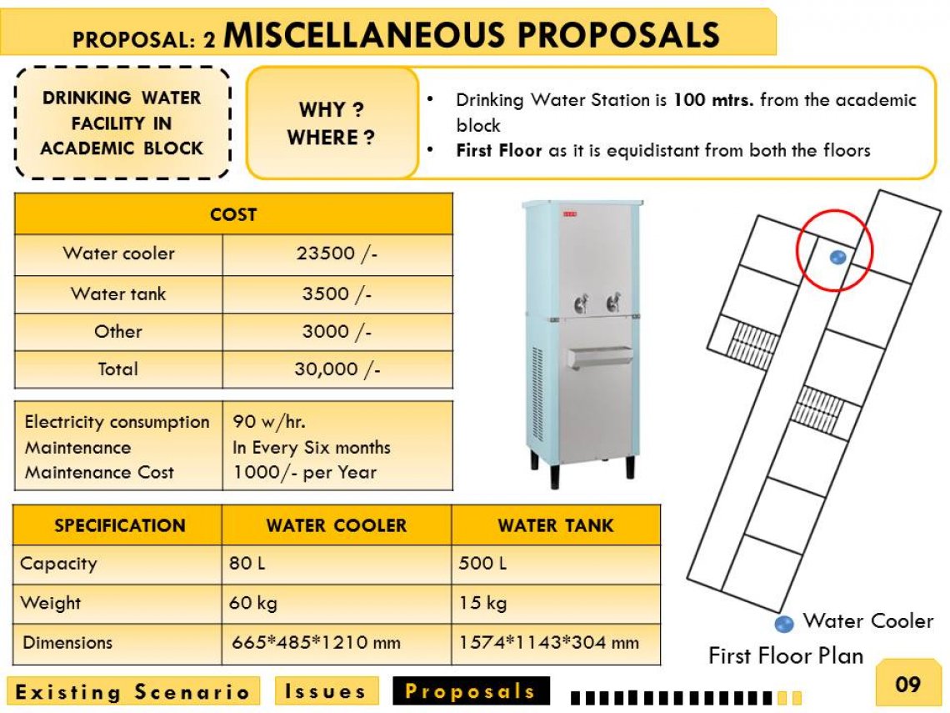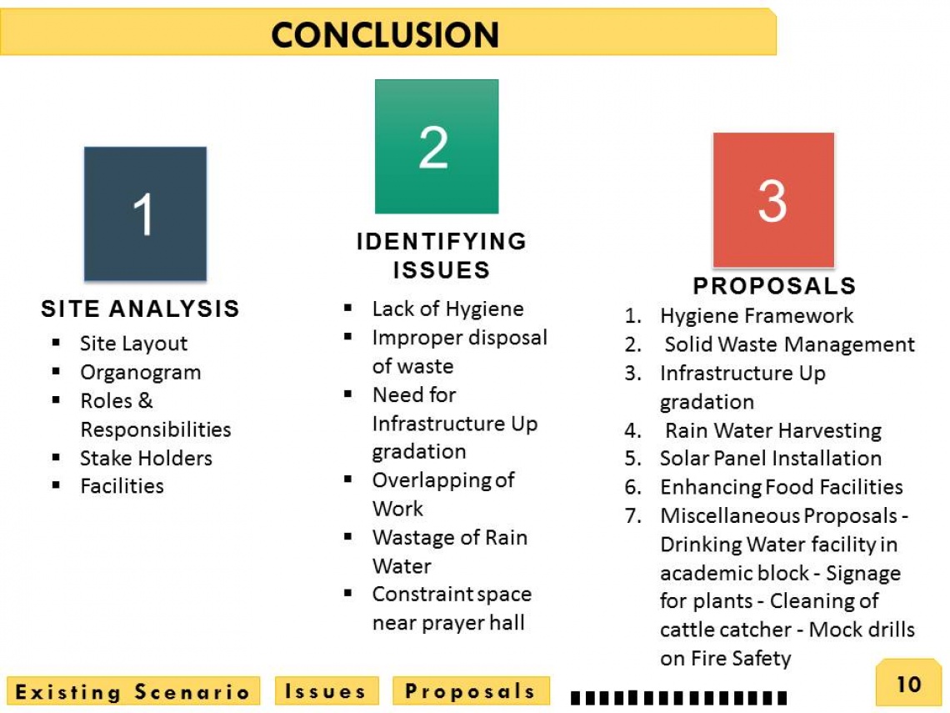Your browser is out-of-date!
For a richer surfing experience on our website, please update your browser. Update my browser now!
For a richer surfing experience on our website, please update your browser. Update my browser now!
The project deals on facility management plan for AMC School. The facility management plan aims to improve the existing management system. The project helps to build facilities management framework for the Schools briefing process, to enable facilities managers to move into more defined roles for student utility. Finally, a brief for the facility is done if it needs any improvement in case of aspects like operational, managerial and others. Further which will be supported by feasibility study as a justification for the brief.
