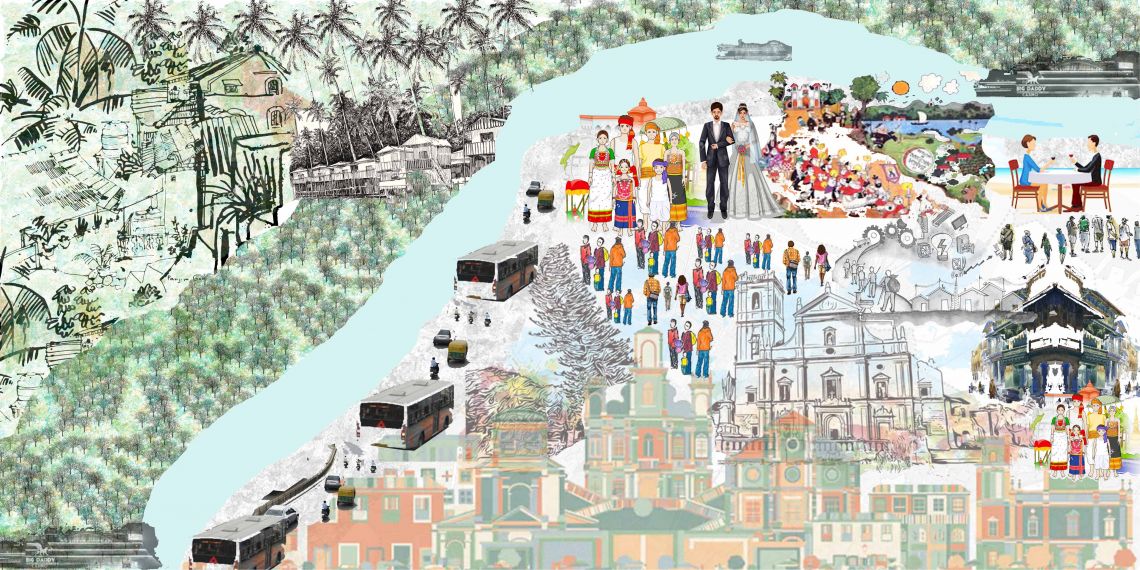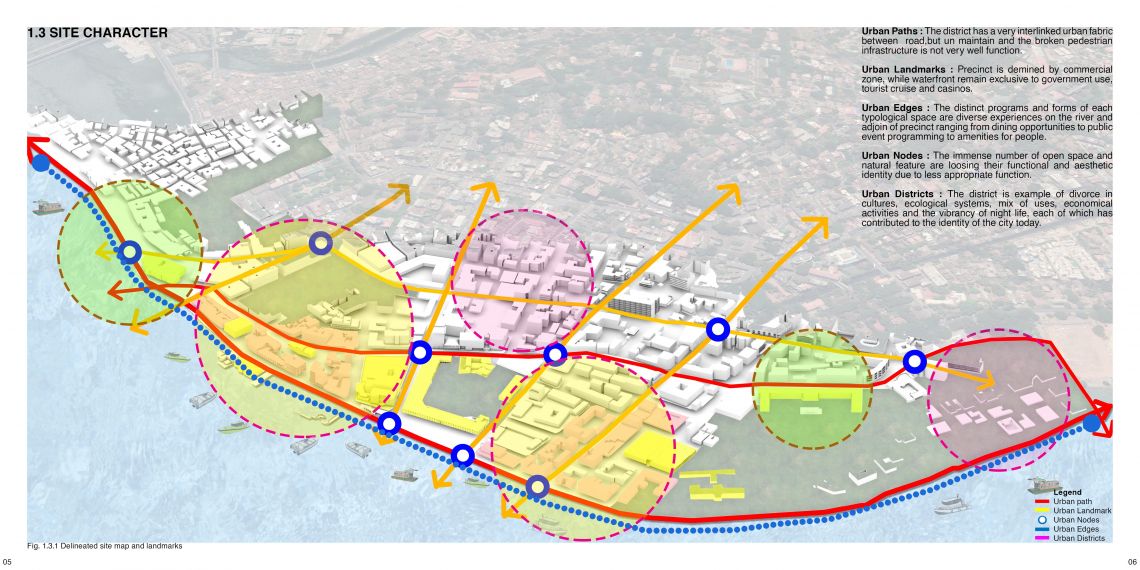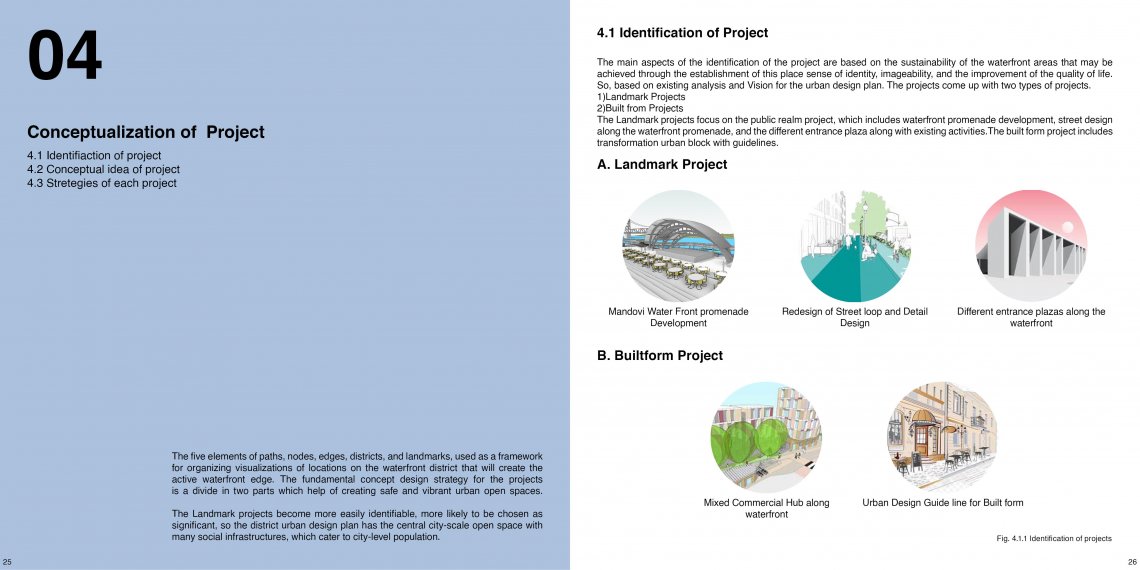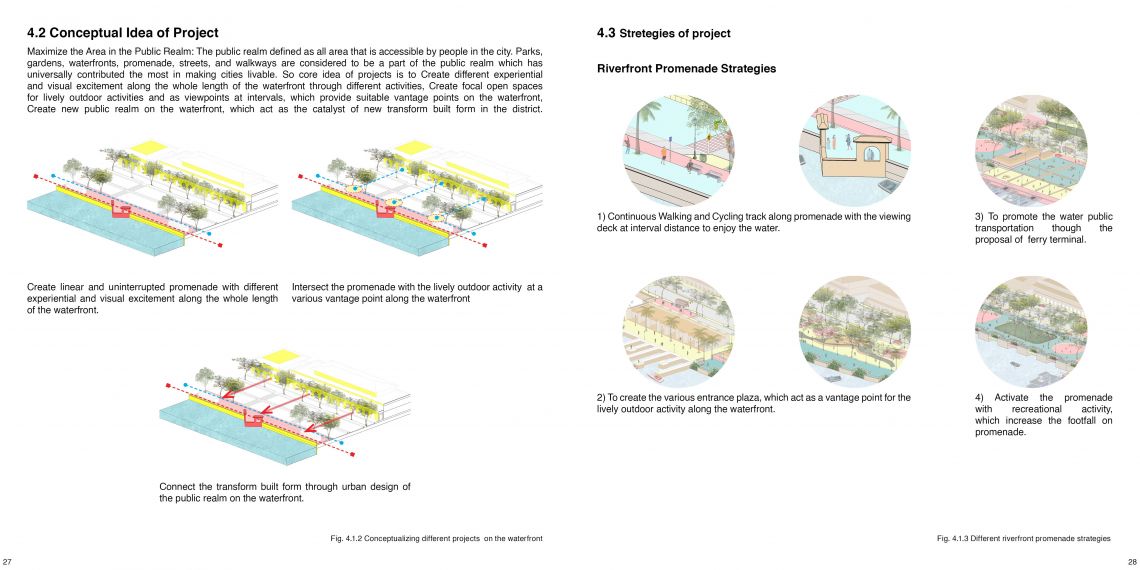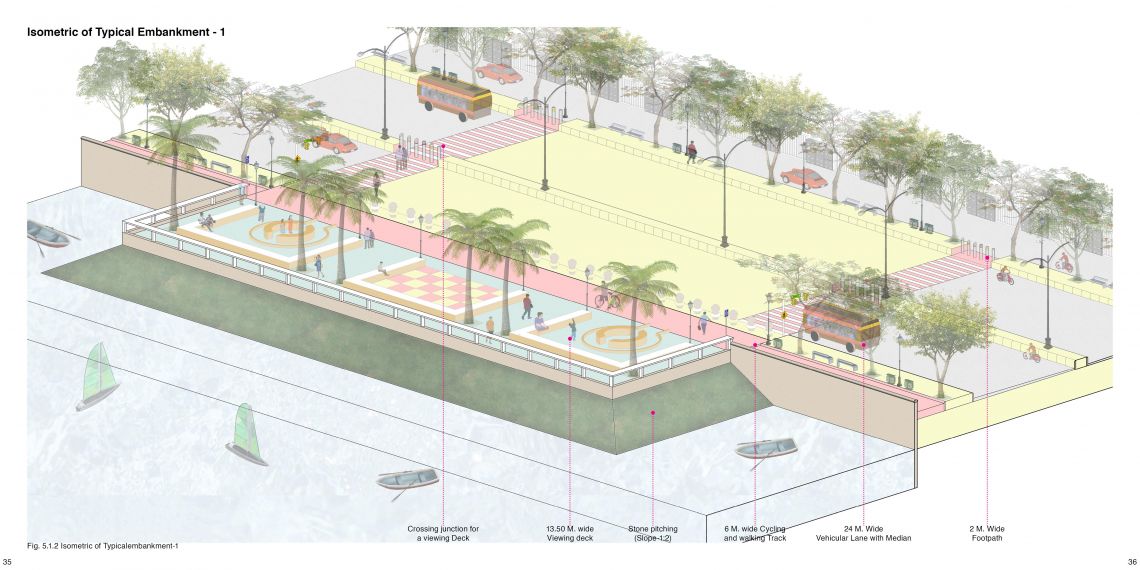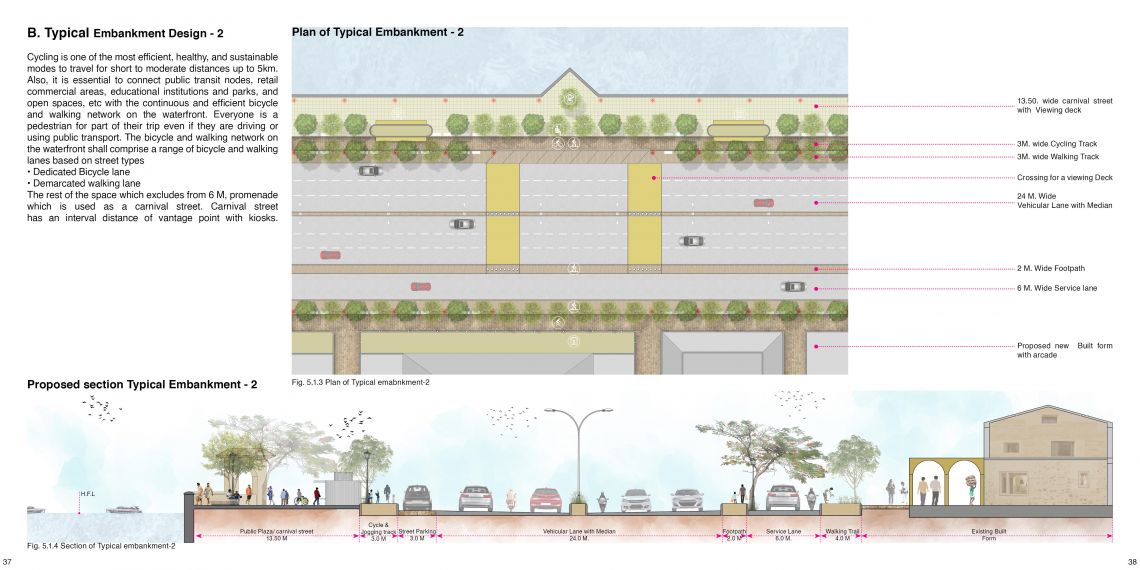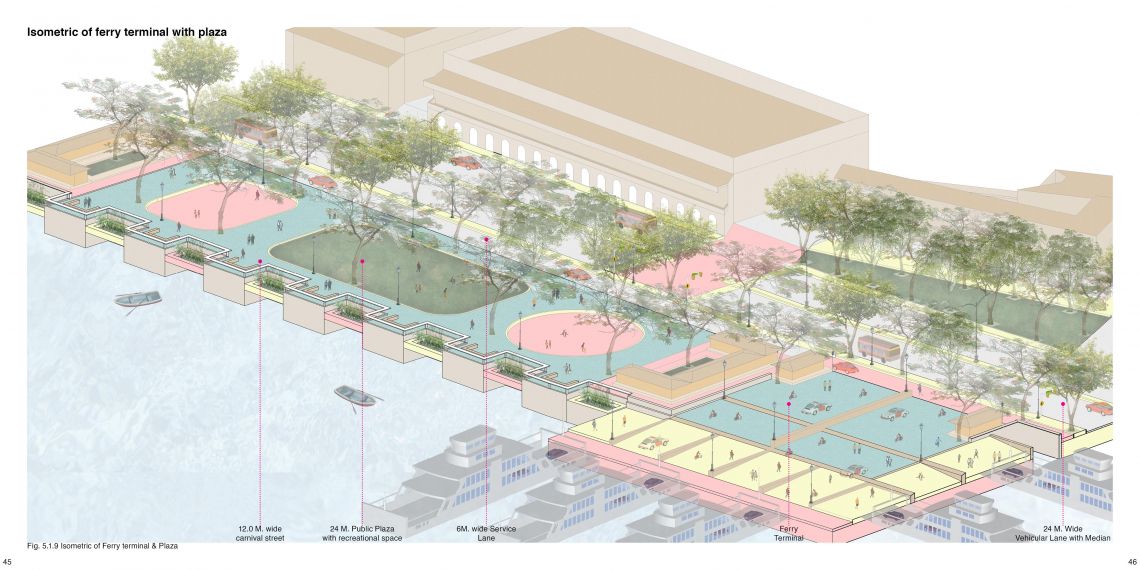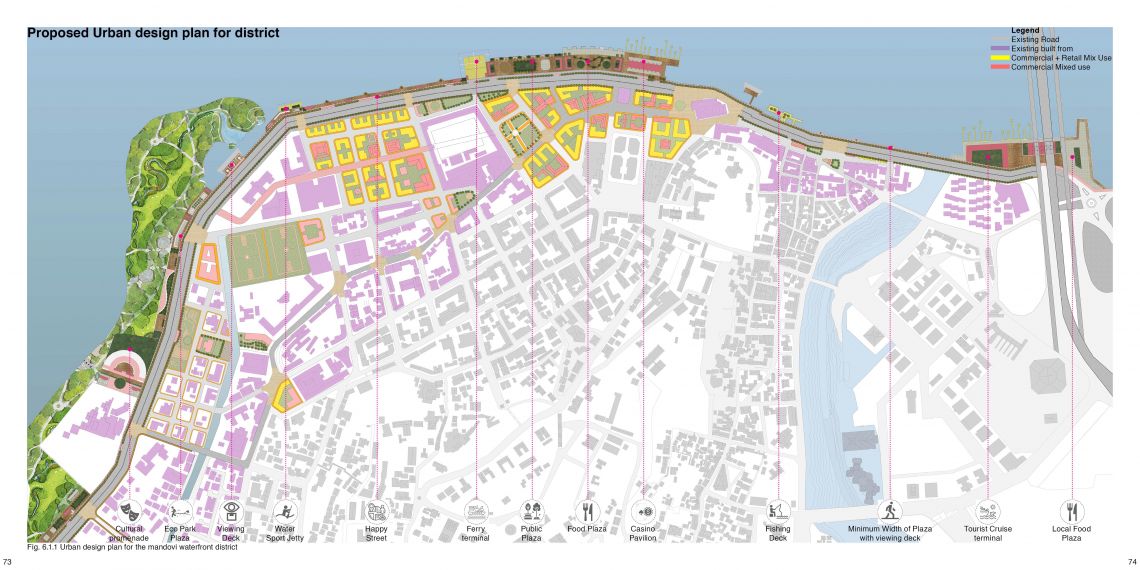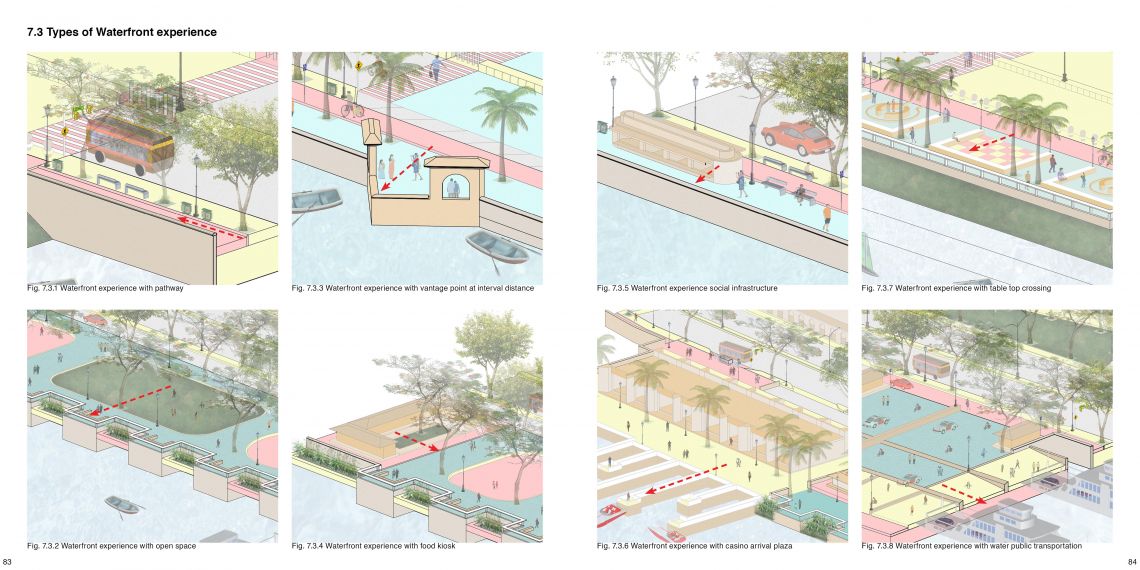Your browser is out-of-date!
For a richer surfing experience on our website, please update your browser. Update my browser now!
For a richer surfing experience on our website, please update your browser. Update my browser now!
Panaji, the capital of Goa, is also the district headquarters of the North Goa district and a prominent tourist hub. The city has envisioned itself to become a “Transformed, world-class, environmentally sustainable and livable city for all while having preserved its heritage, cultural diversity and ecosystem through community participation, innovation and smart solutions for better development.” (GOA, CCP, 2017) The delineated precinct is located on the Mondovi riverfront, which is part of the old central business district area. The major roads passing through the precinct are the riverfront road and M.G. road, with the evolution of the city there was a shift towards the tourist-focused activities along the riverfront. On one hand, there were developing commercial opportunities whereas, on the other hand, the local activities reduced. Thereby, fading away from the essence of the waterfront. The other issue is the dilapidated conditions of existing promenade, ferry terminal and other activities. This sets back the overall development of the Mandovi waterfront. The proposed project is a development of riverfront promenade, which is also part of the Smart Cities Proposal for Panaji. The studio proposal also includes increasing the FSI of the adjacent precinct plots. The proposal aims to strike a balance between the built form and open spaces, creating public spaces with commercial activities and catering to the needs of locals as well as tourists. The higher FSI and incentives provided to new buildings gives more opportunity for the creation of a new skyline for Panaji city and a major boost to commercial activities. The Mandovi waterfront proposal follows a threefold strategy of preservation, regeneration, and diversification while proposing three major interventions: promenade development, mixed-use development along the precinct and ferry terminal redevelopment. A continuous stretch of 3 km long promenade with walking and cycling paths and viewing decks at intervals developed along the waterfront fully captures the potential of waterfront turning it into a city level landmark and improving quality of space. Ferry terminal development promotes water public transportation and increases the connectivity of the waterfront with other parts of the city. A Mixed-use commercial hub development with Urban design guidelines for built forms creates a balance between commercial and public activities. Various existing built forms serve to the needs of all types of users making the waterfront more ‘people-inclusive’. A casino pavilion is proposed to reorganize existing casino arrival making it more efficient. Eco parks preserve the mangroves and other flora and fauna of the region. The local building character is preserved with built form guidelines to match the character of the existing built form and tropical climate responsive strategies. Kala academy and its precinct area are developed to preserve the art and culture of the area. All these specific interventions are developed based on the; utilization of the complete potential of natural, cultural and experiential features of waterfront precinct through robust urban design interventions.
