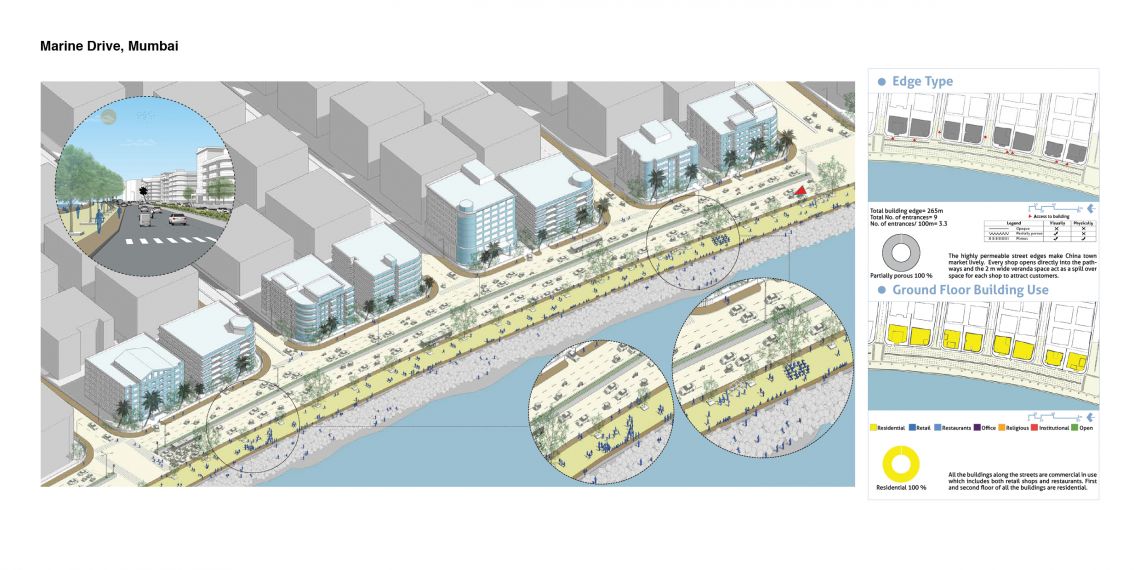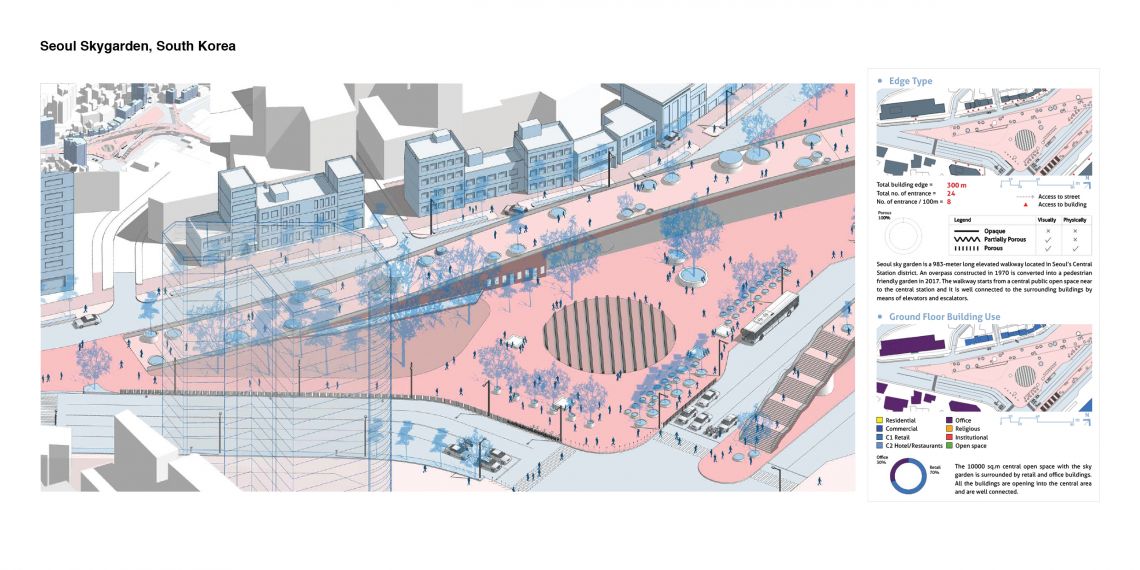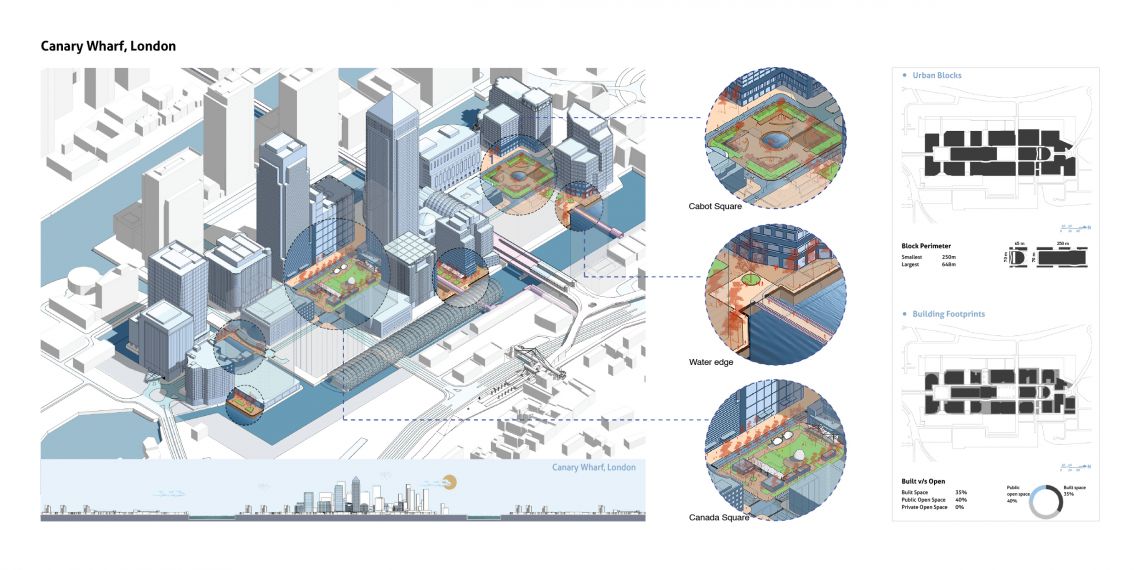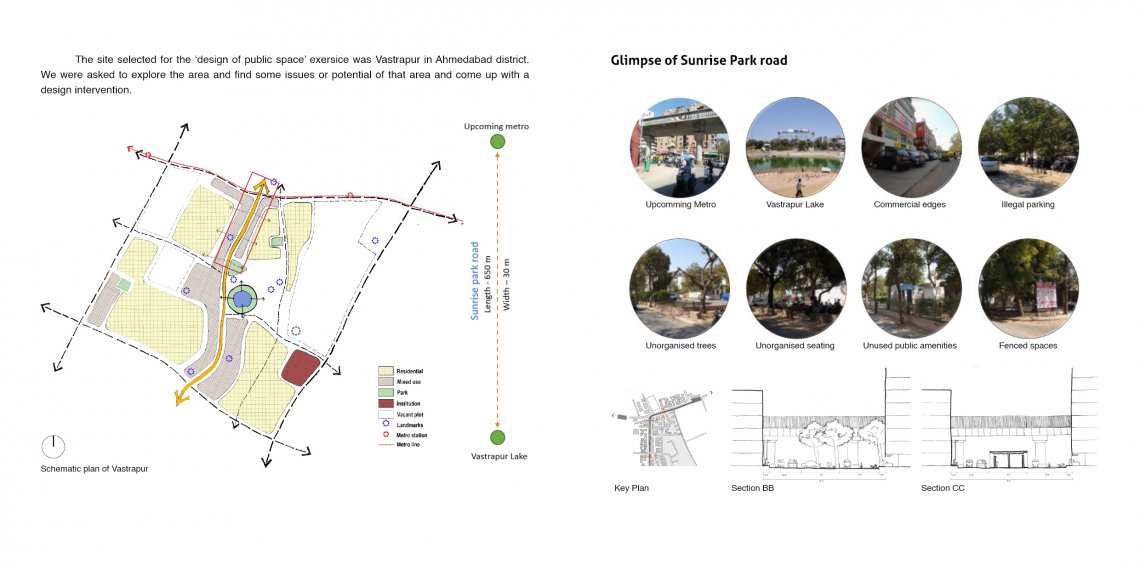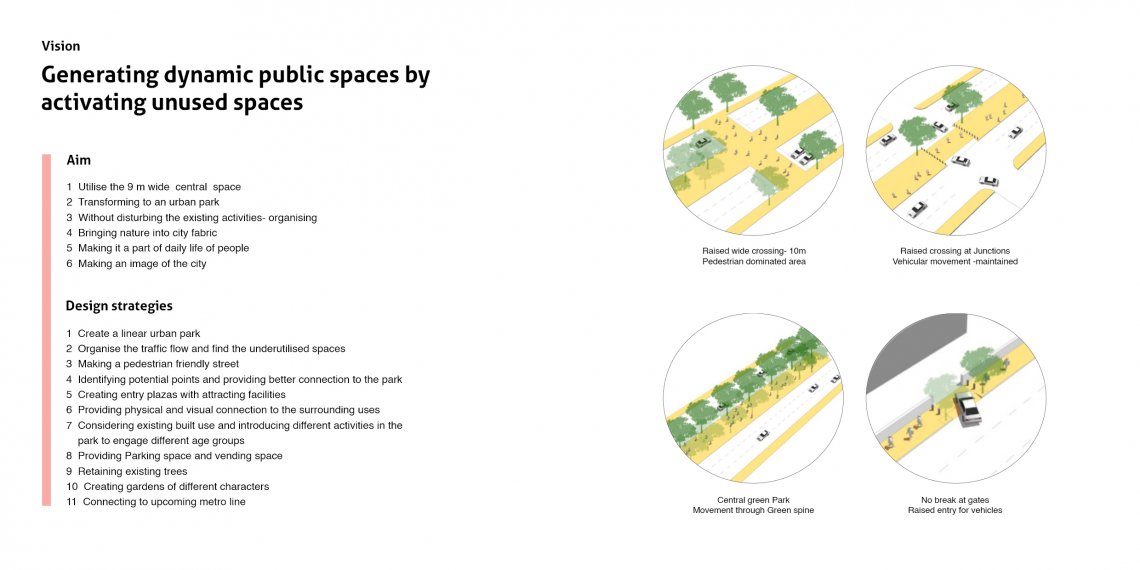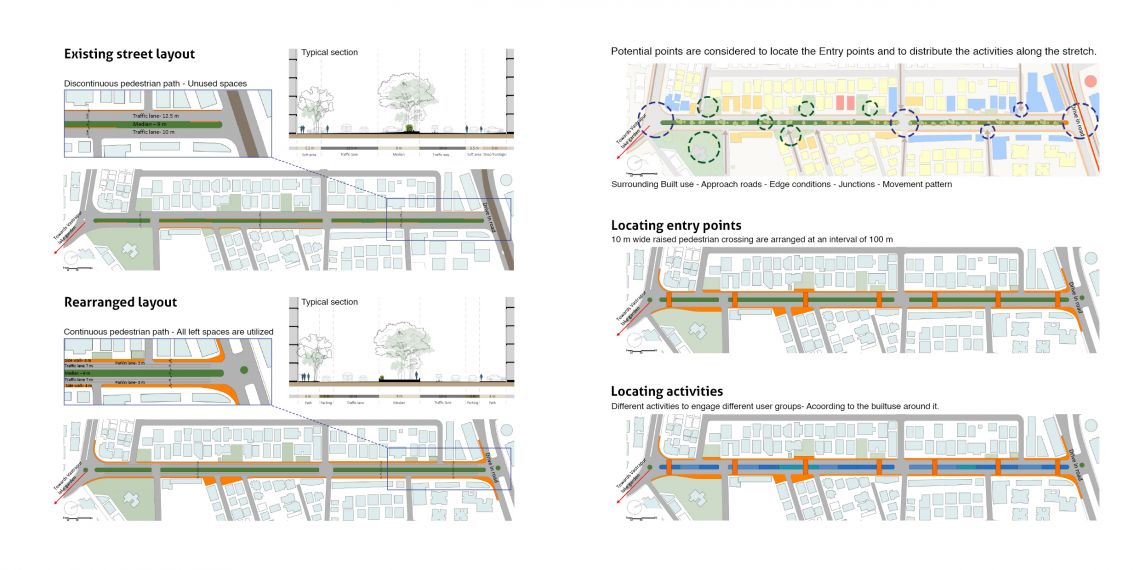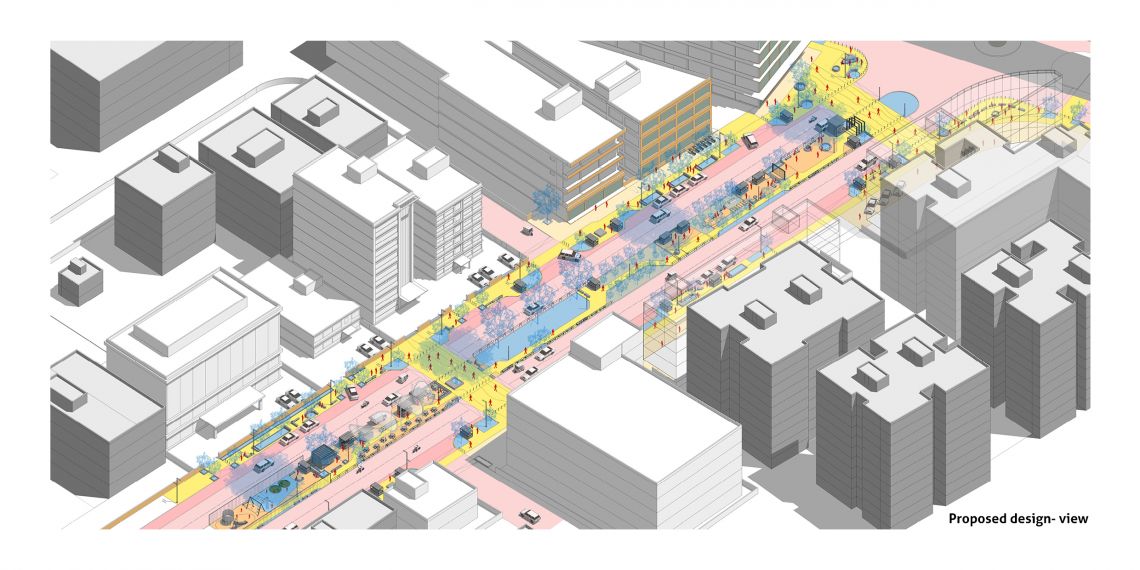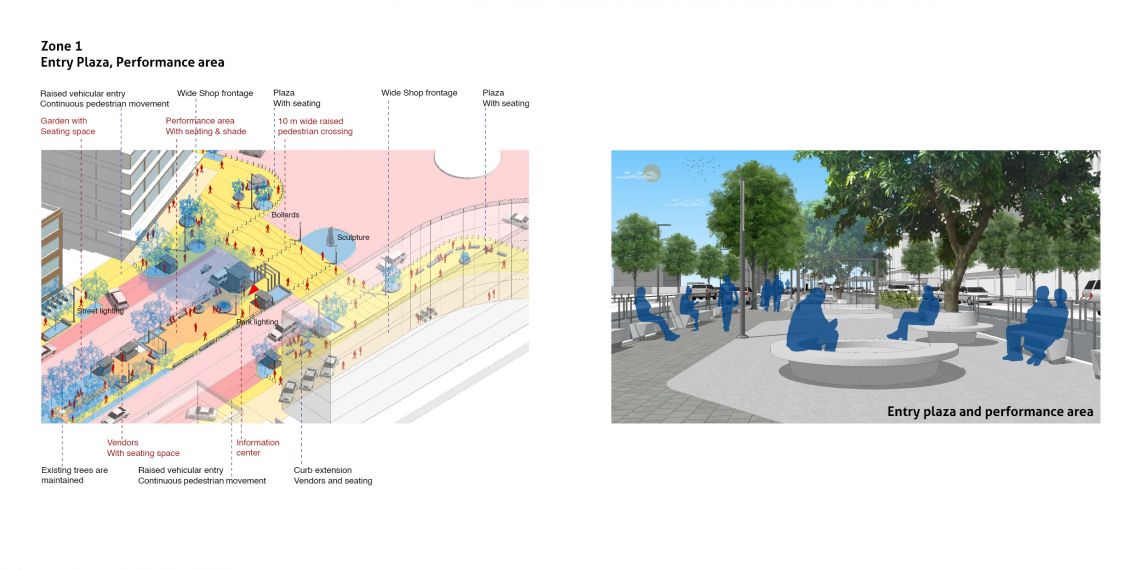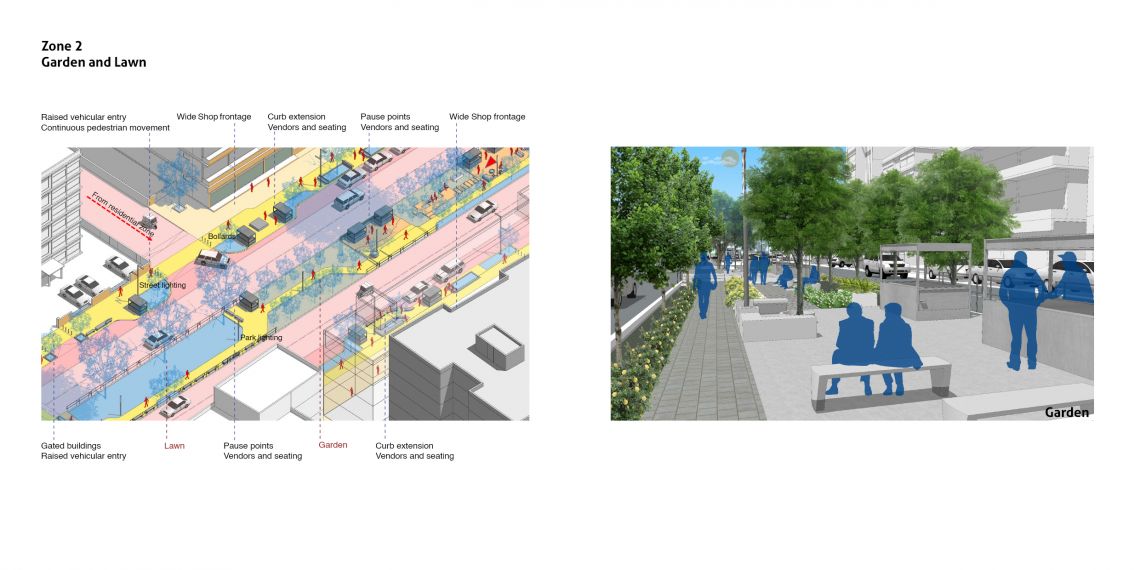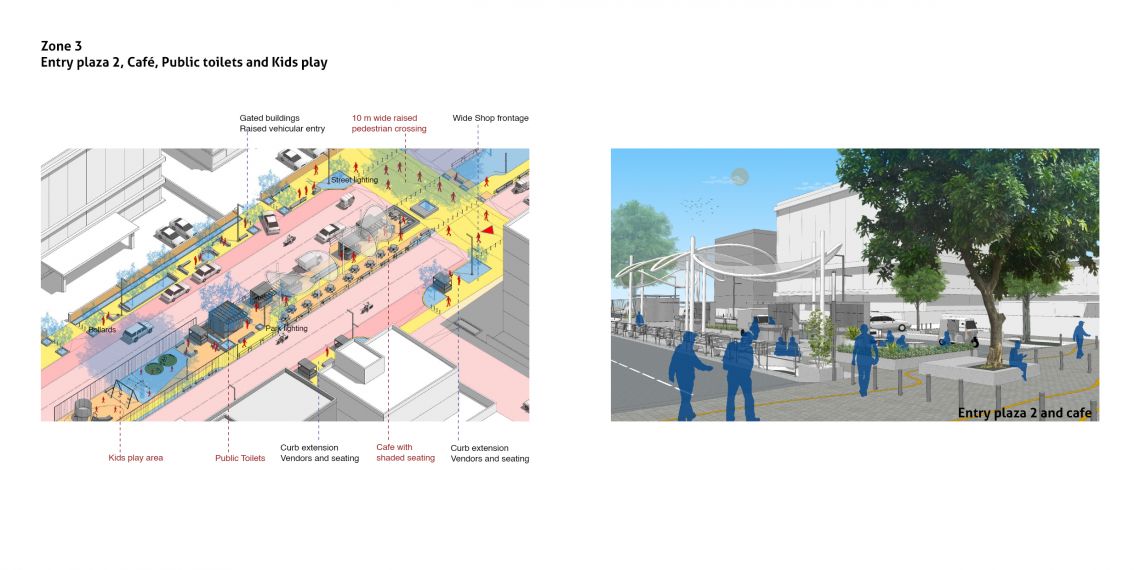Your browser is out-of-date!
For a richer surfing experience on our website, please update your browser. Update my browser now!
For a richer surfing experience on our website, please update your browser. Update my browser now!
The studio was structured as an introduction to urban design. For all the students who came from the architecture background, a sudden shift into a larger scale design intervention was difficult to perceive. The studio helped us to build a connection and any uncertainties due to the shift was avoided. The studio was structured as two modules. The first module involved understanding of different elements of urban design and the second module was a design exercise. Module 1, Understanding elements of urban design was an exercise for analyzing and representing various urban design elements like, building types, streets, open space and urban blocks. The aim of the exercise was to represent each urban design element as simple graphics by highlighting key features. Module 2 was a street design project at sunrise park road in Vastrapur. The learning from the previous studies along with the guidance from our faculty, helped me to program an urban design project. The realization of how grounded an urban design project must be came after the detailed site study. How concept and design strategies are converted into a site-specific design was the major learning from the exercise.
