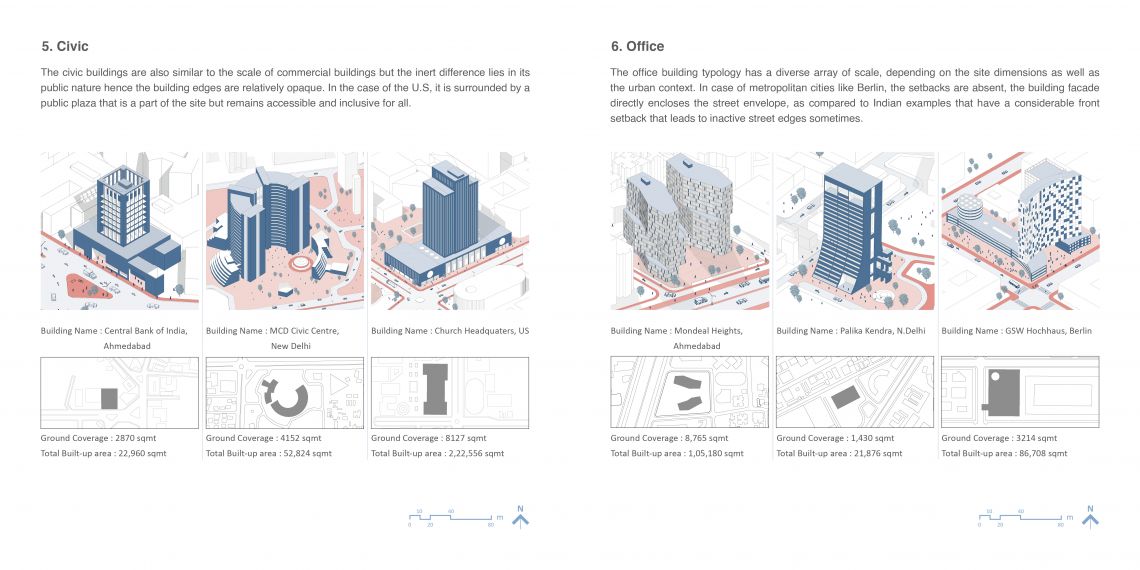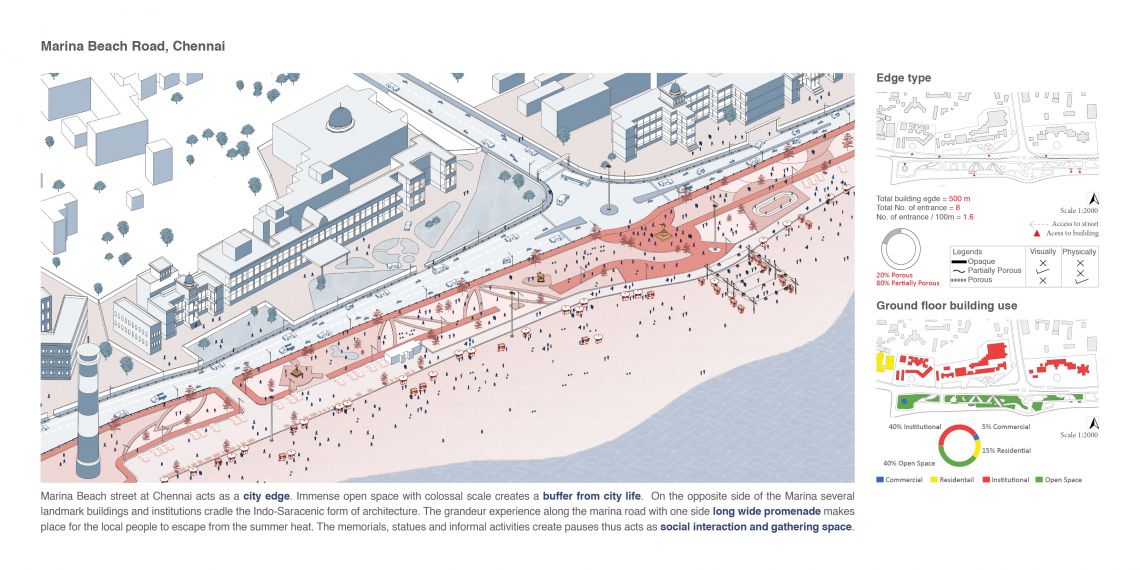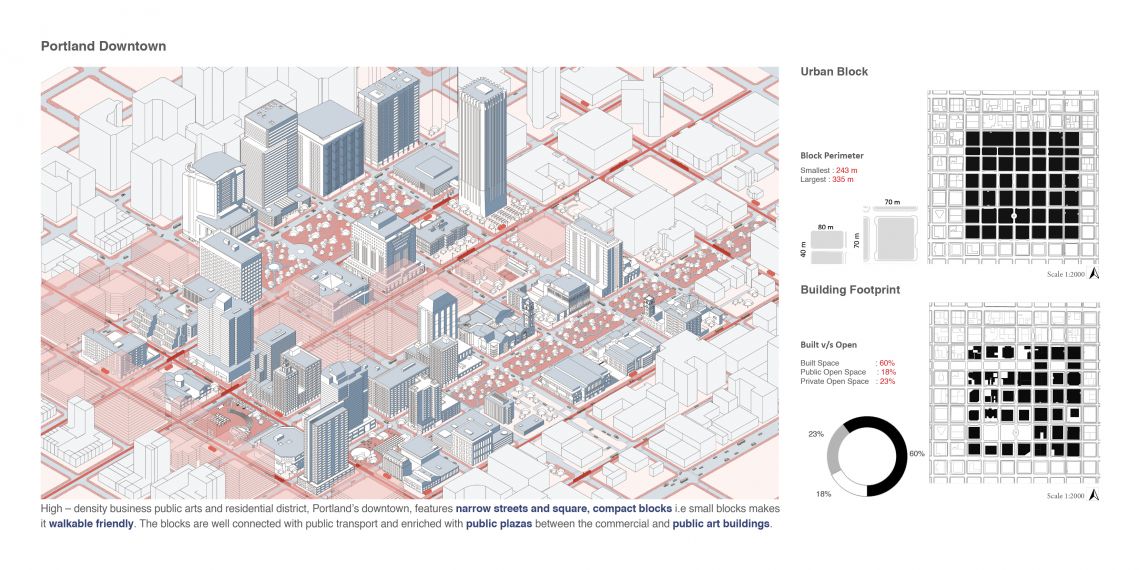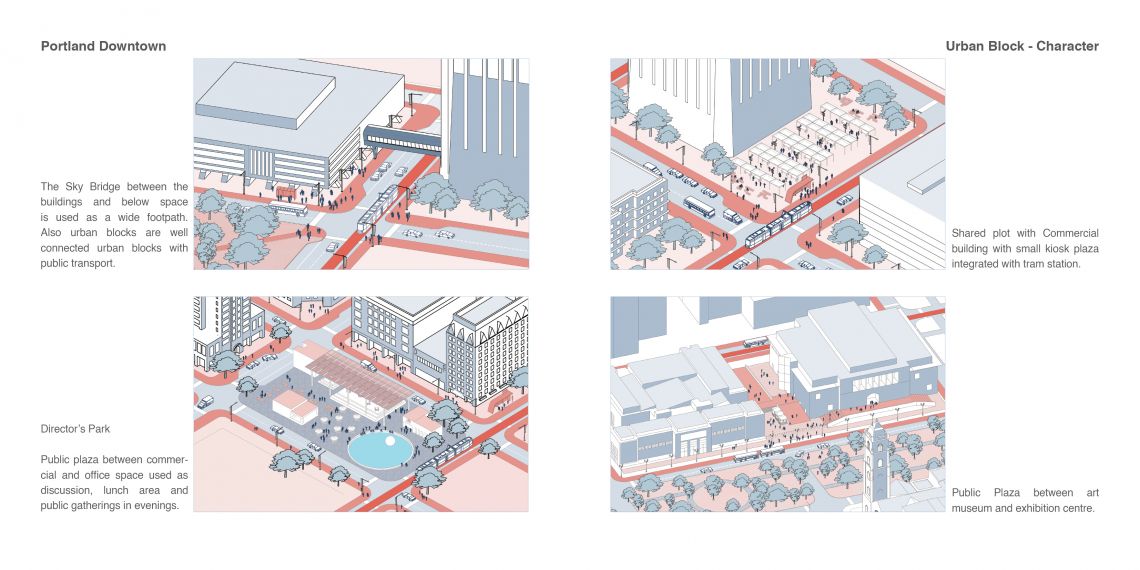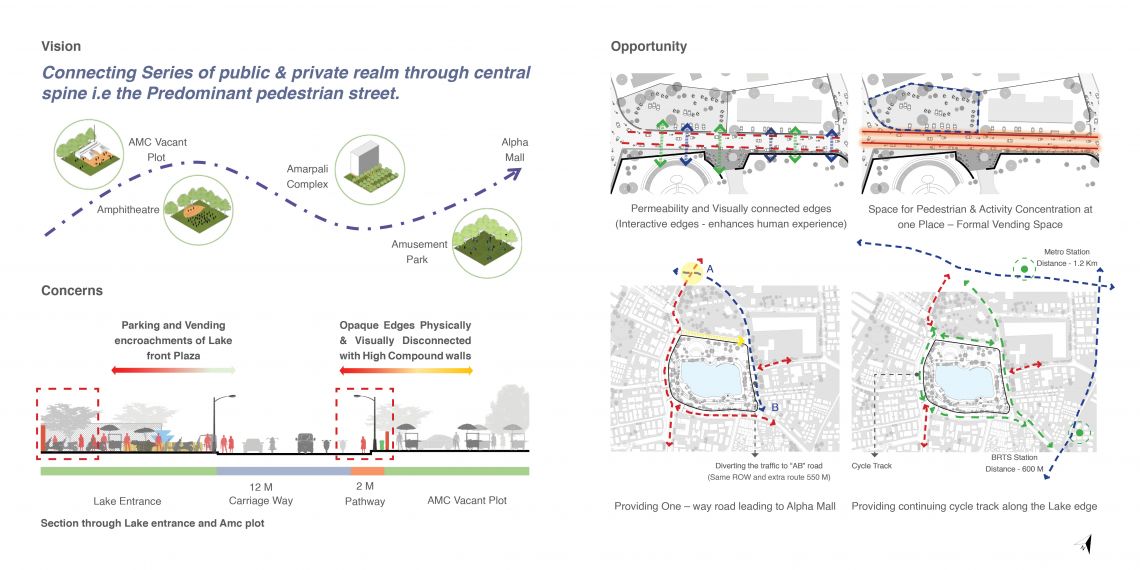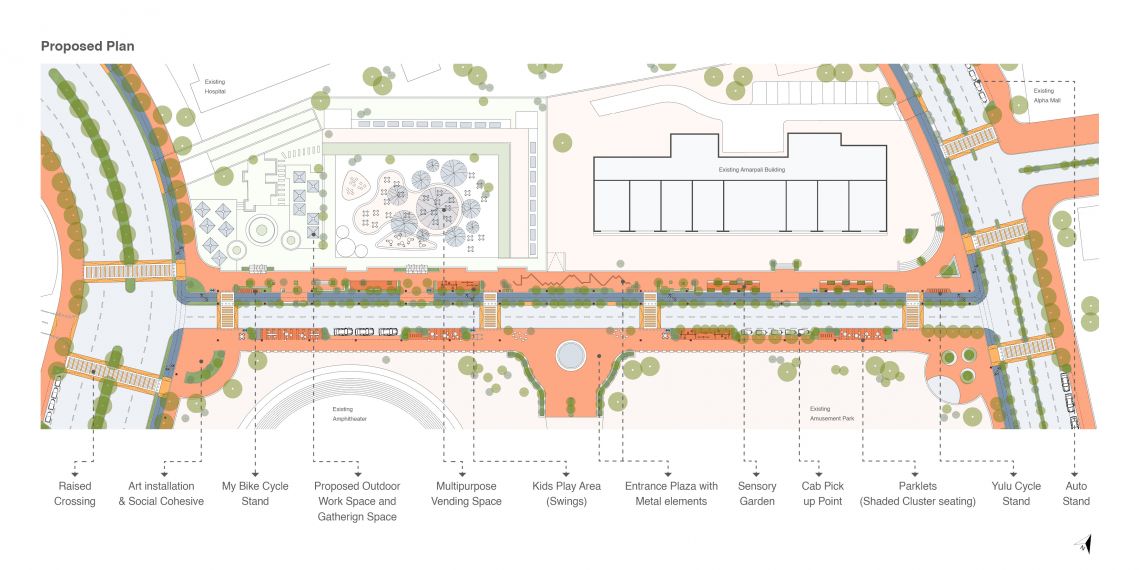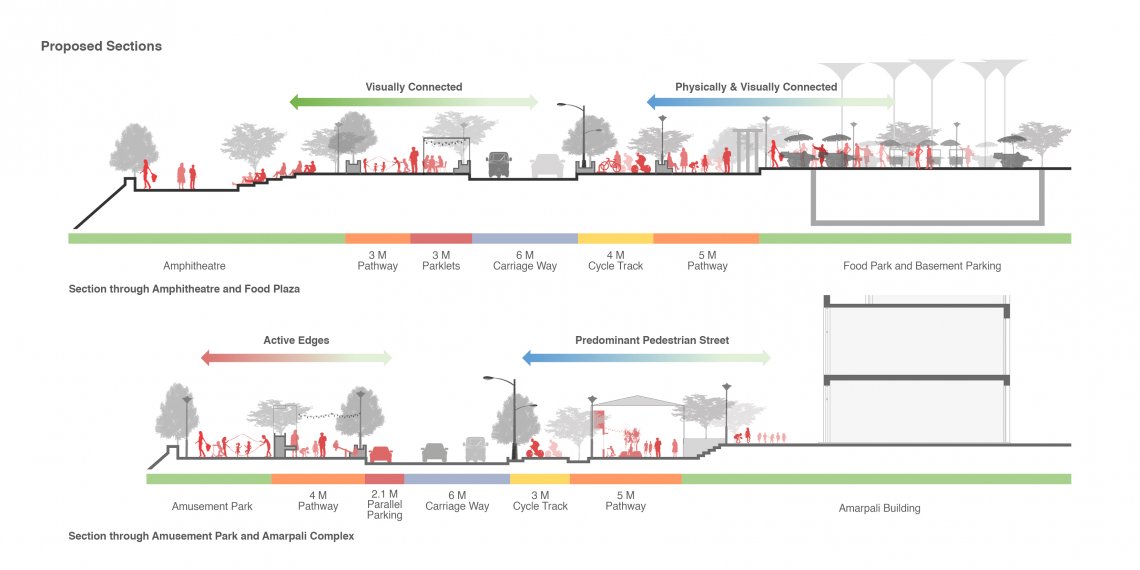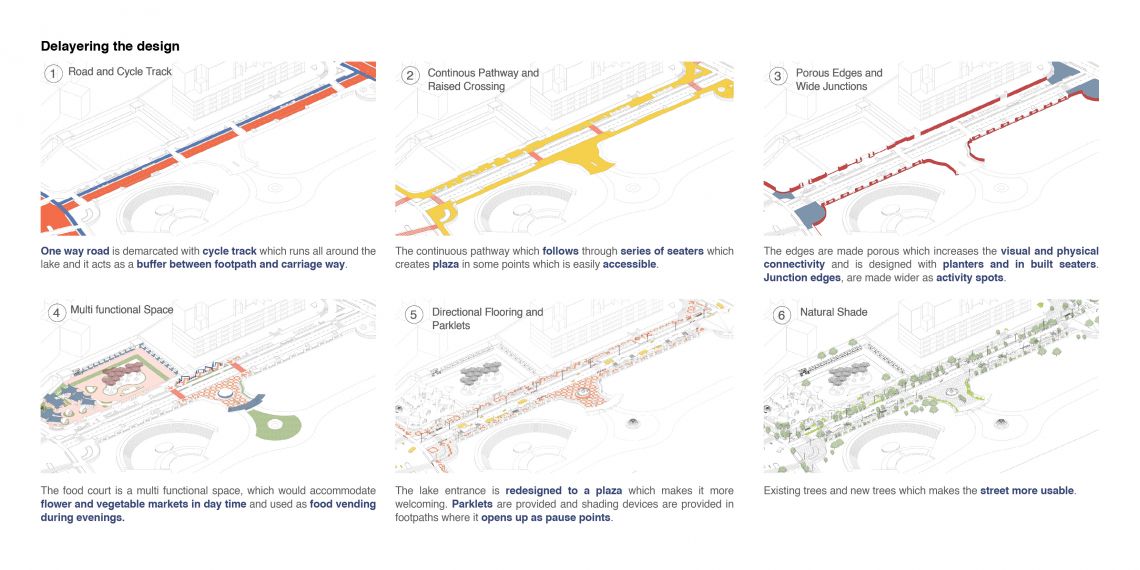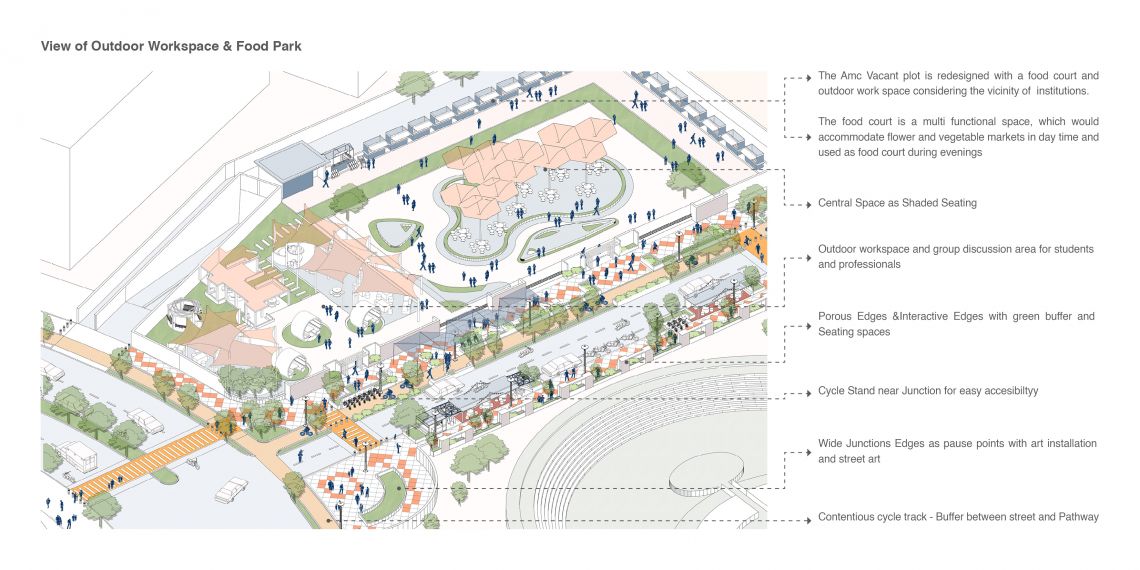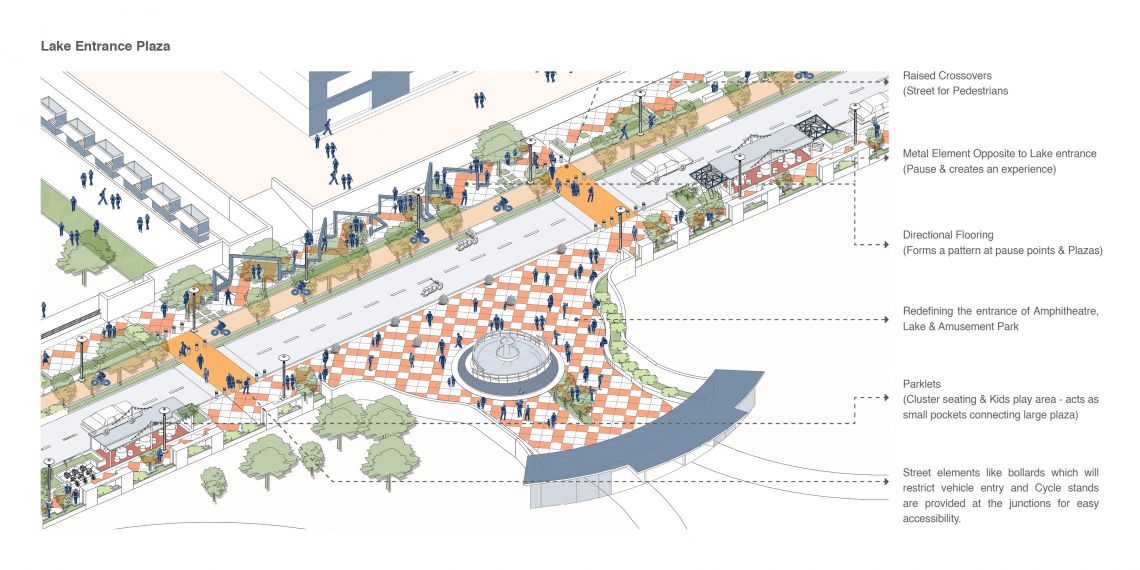Your browser is out-of-date!
For a richer surfing experience on our website, please update your browser. Update my browser now!
For a richer surfing experience on our website, please update your browser. Update my browser now!
The studio was structured as an introduction to urban design representation and how it is used as a means of design thinking. The premise is that urban design is best understood and expressed through the study and representation of the built urban environment. Hence the studio will focus on the study and representation of the key urban elements in cities and will be structured in multiple modules running through the semester, each culminating with an exhibition of the outcome. These modules will significantly focus on effectively capturing and communicating the spatial qualities of the urban built environment.
Module 1 involves perceiving and representation of the key elements of urban design. The premise is that building types, urban blocks, streets and public open spaces form the key elements that come together to make any functional urban space. The exercises in this module will enable students with methods to study each-element and how they contribute to the scale, form, character and their relationship with the larger urban context.
Module 2 final exercise which will involve the application of the abilities and skills developed in the first module through preparation of a framework plan for an urban intervention. This module focuses on preparing and representing site analysis, design strategies The culmination of this module will be to prepare a set of effective communication representation drawings for the design and the analysis.
