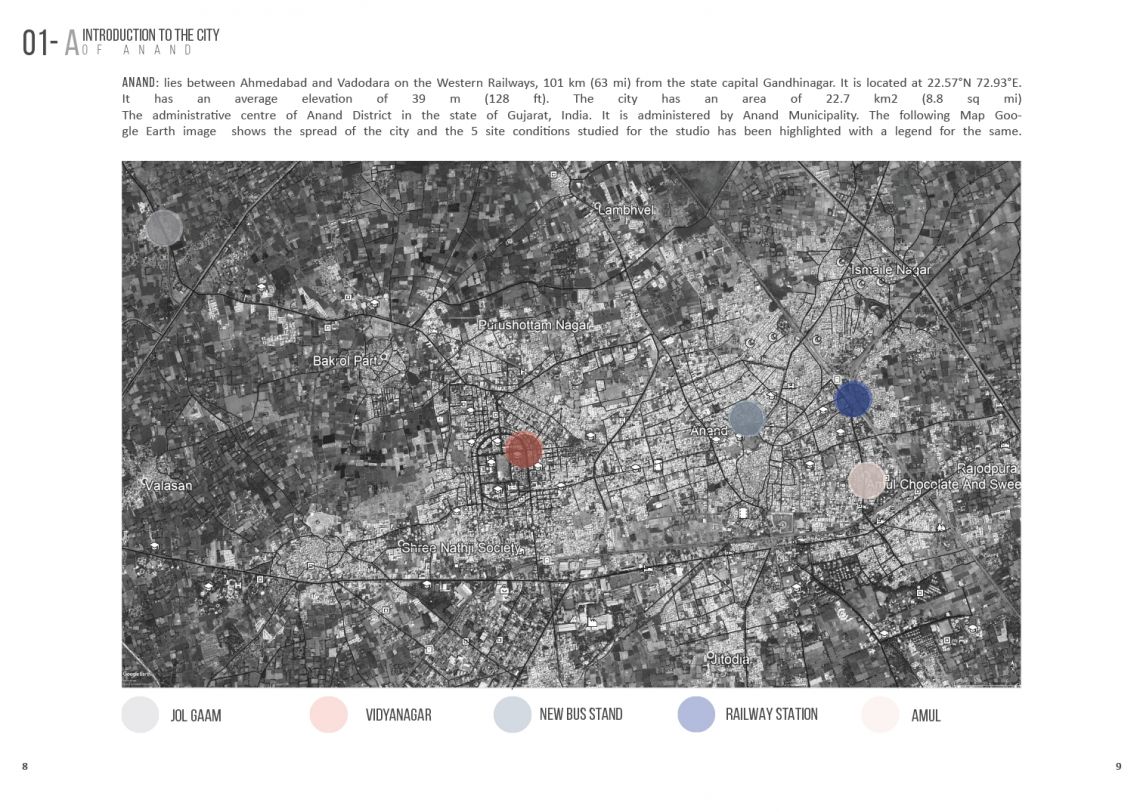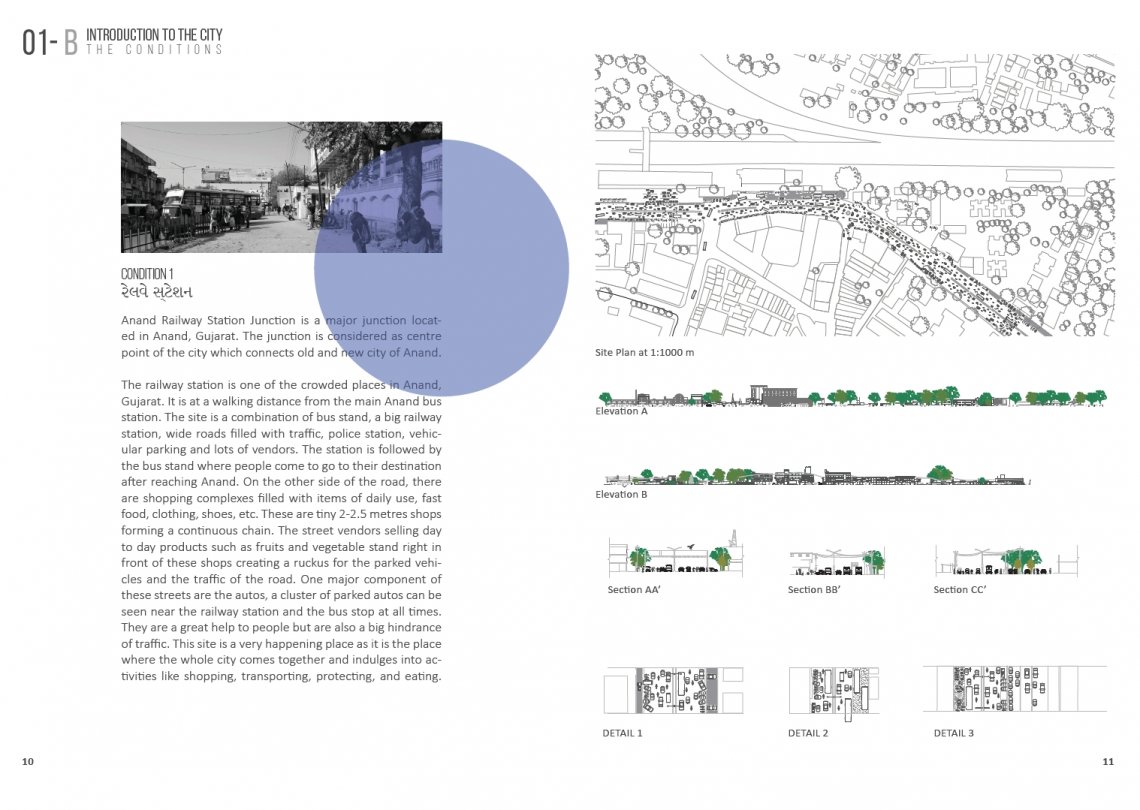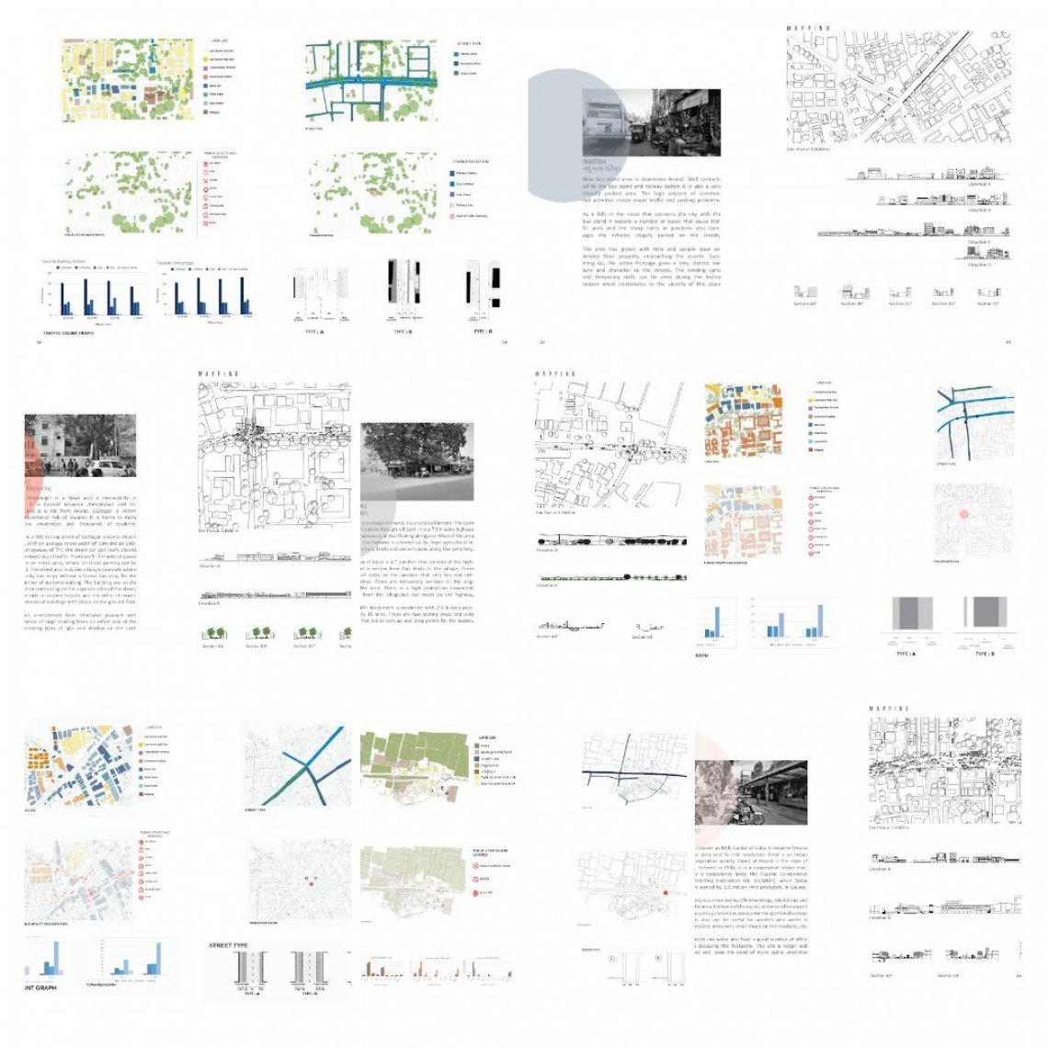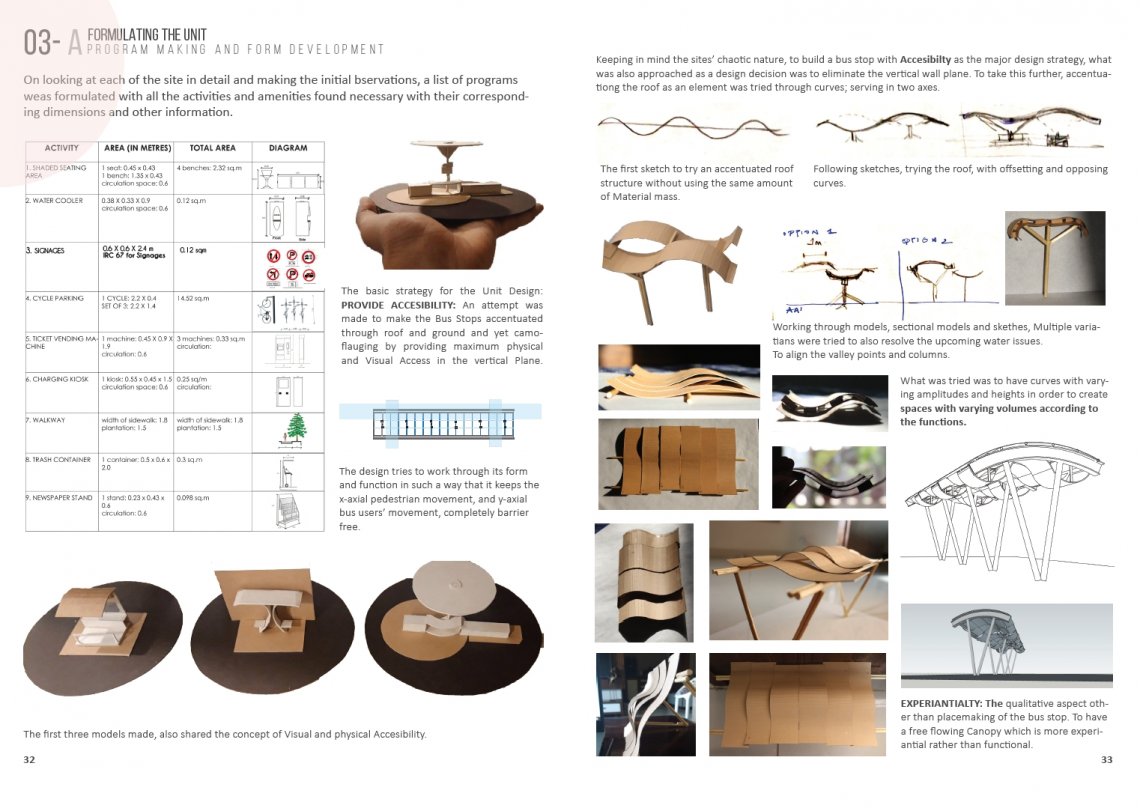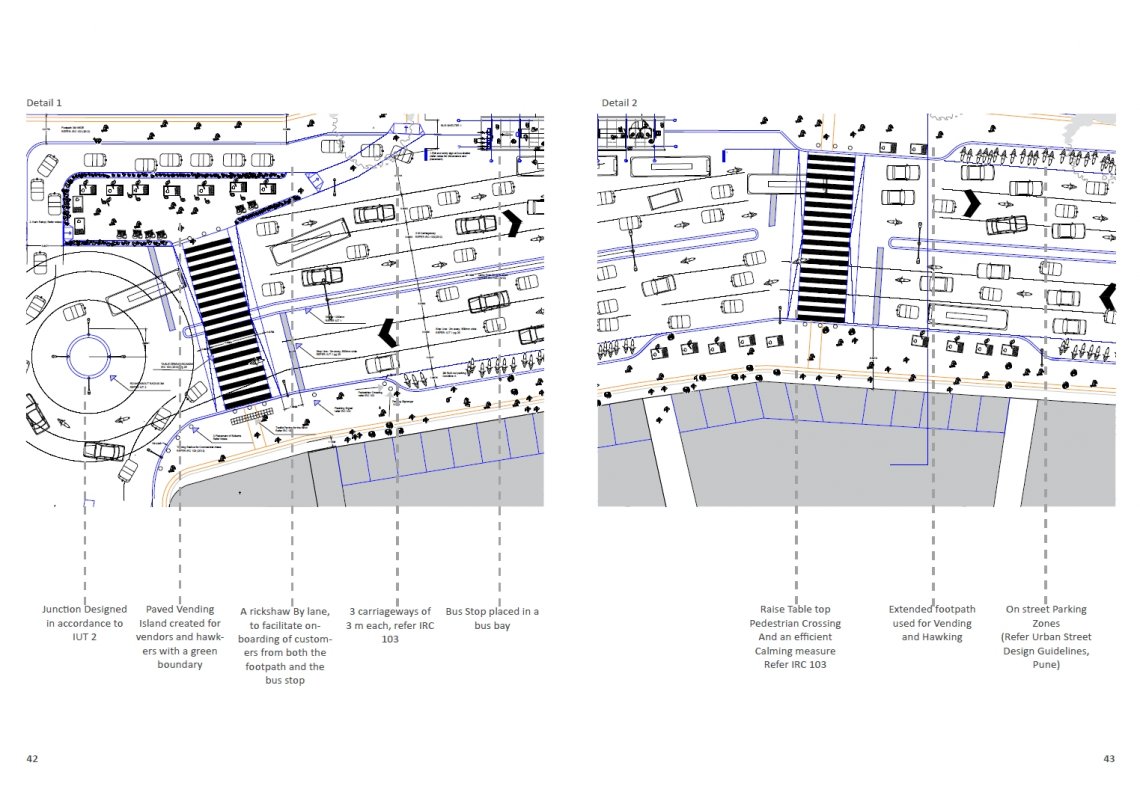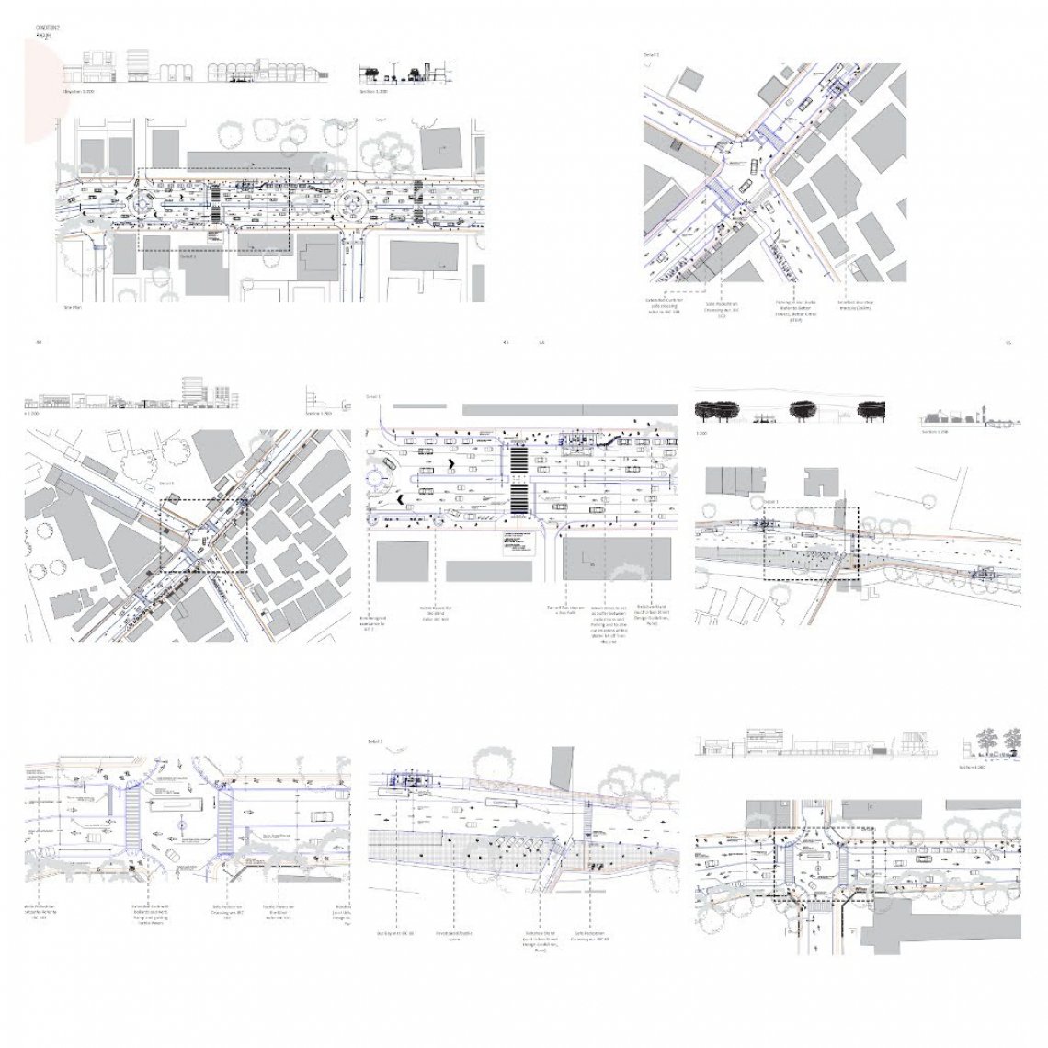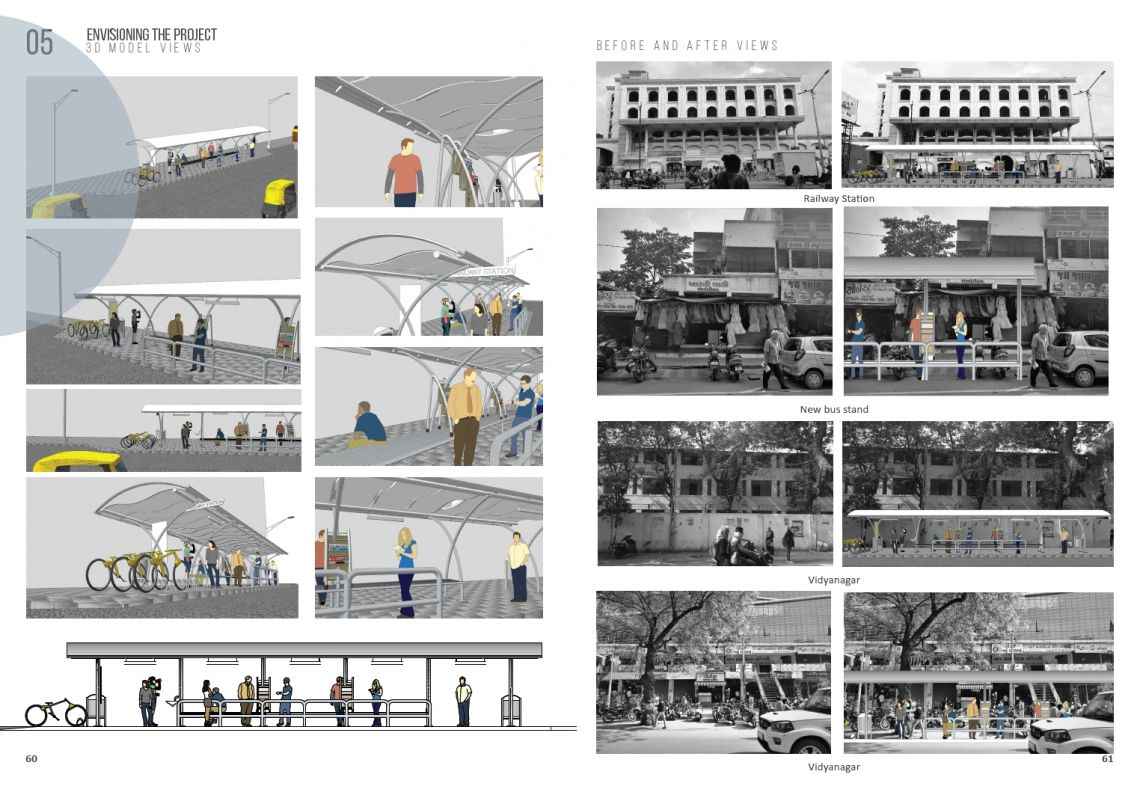Your browser is out-of-date!
For a richer surfing experience on our website, please update your browser. Update my browser now!
For a richer surfing experience on our website, please update your browser. Update my browser now!
This particular project for its design of the stop adheres to accessibility as its key concept and thus uses several design strategies to accentuate the purpose. The design focuses on balancing the entity of a bus stop between the specific users and the other pedestrians passing-by too, by making it accessible to both. All of this was converged with an attempt of making the unit more experiential.
While the street design and planning is largely governed by a fixed set of guidelines provided by the government, an analytical and site-specific approach was used.
Link to the full portfolio.
