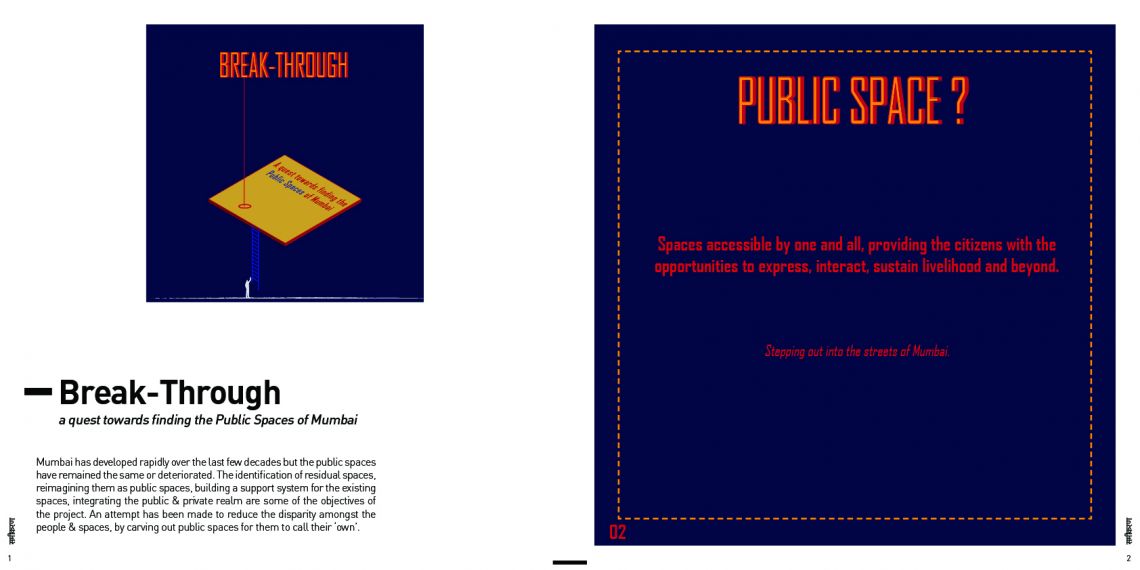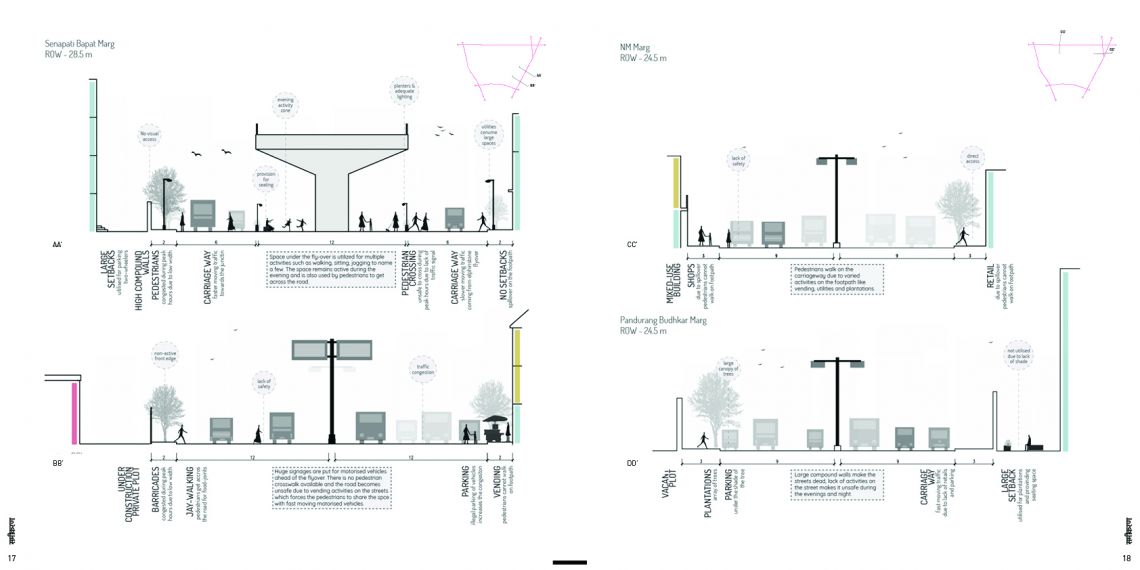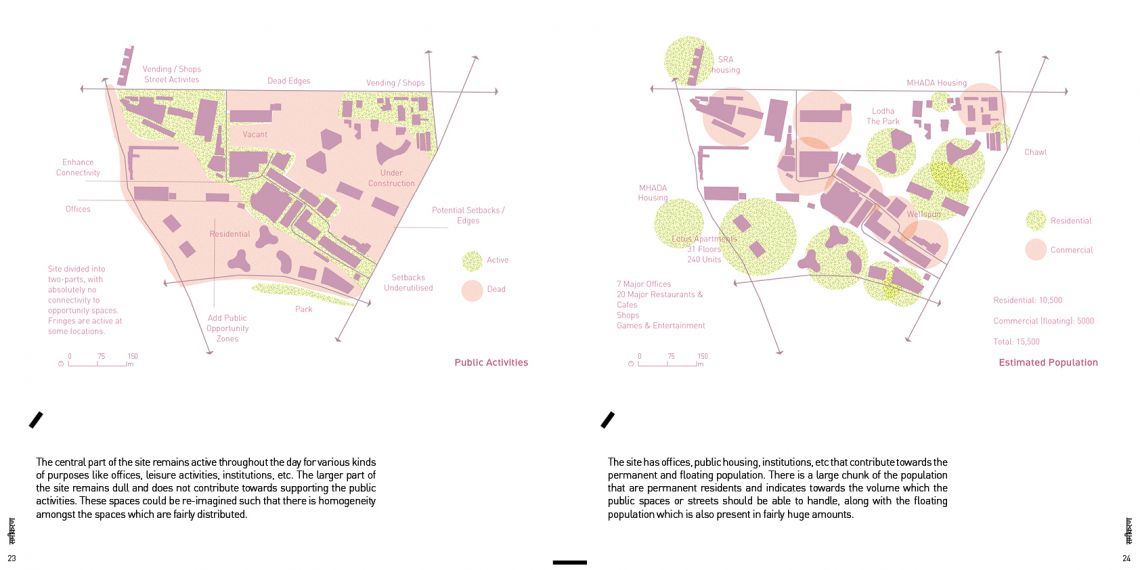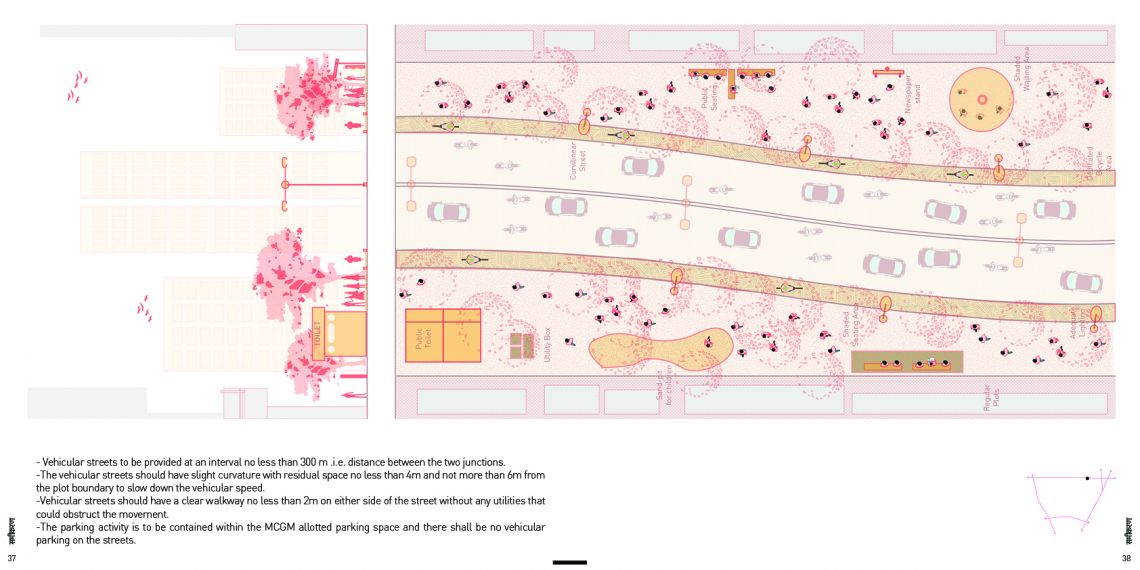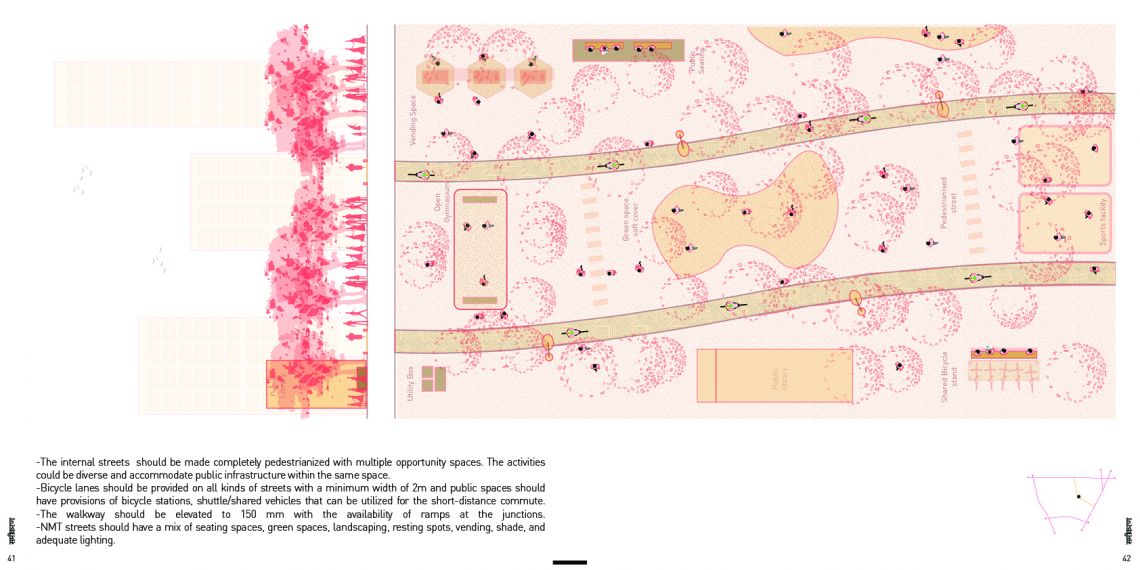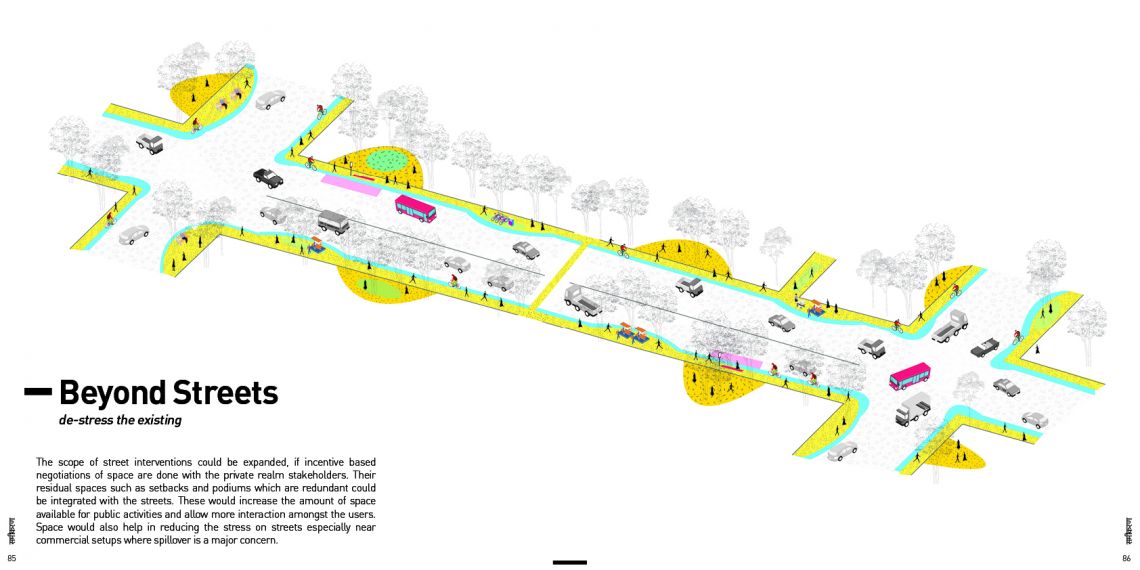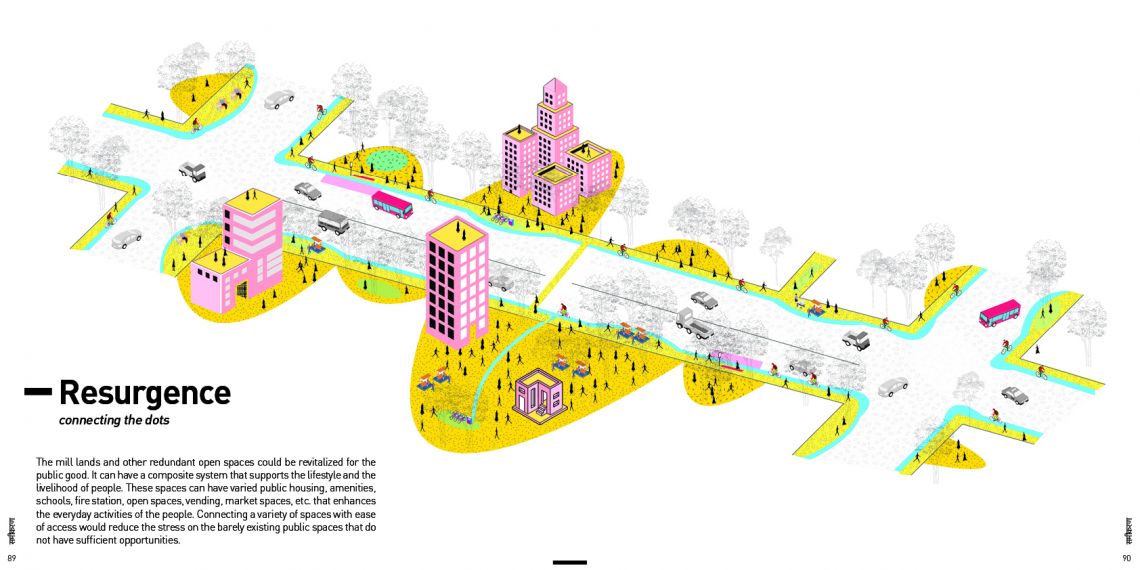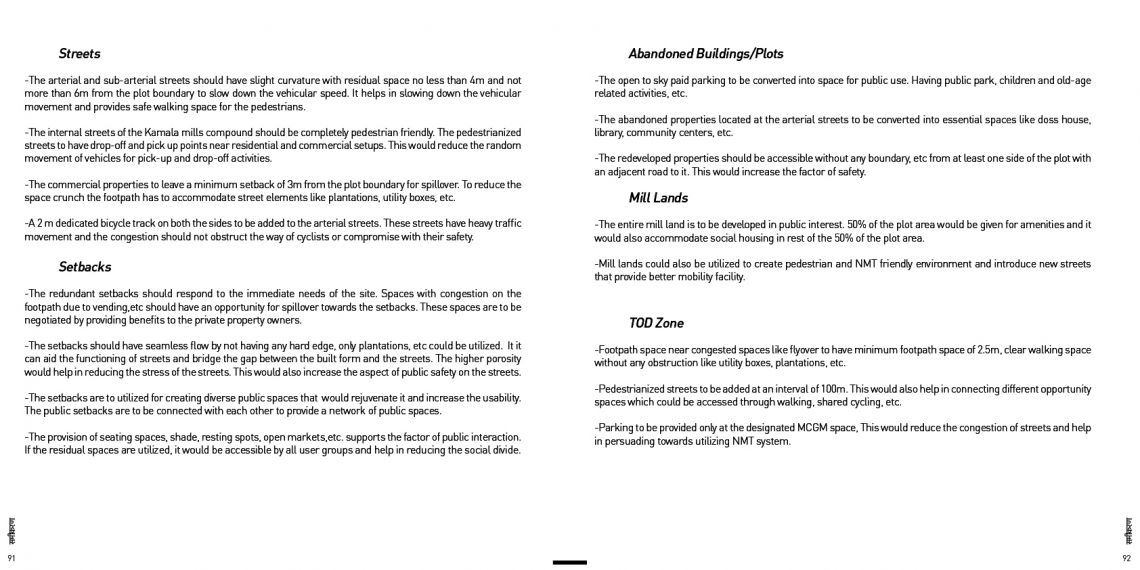Your browser is out-of-date!
For a richer surfing experience on our website, please update your browser. Update my browser now!
For a richer surfing experience on our website, please update your browser. Update my browser now!
The cities are made up of various stake-holders and complex systems. Amidst these nuances there exists underlying layers of multiple negotiations. The project reflects on the needs of public spaces that break the bias of being focused on the private realm, and the equation that currently exists. It highlights the importance of the social fabric within the contesting scenario where there is an imbalance of space distribution.
