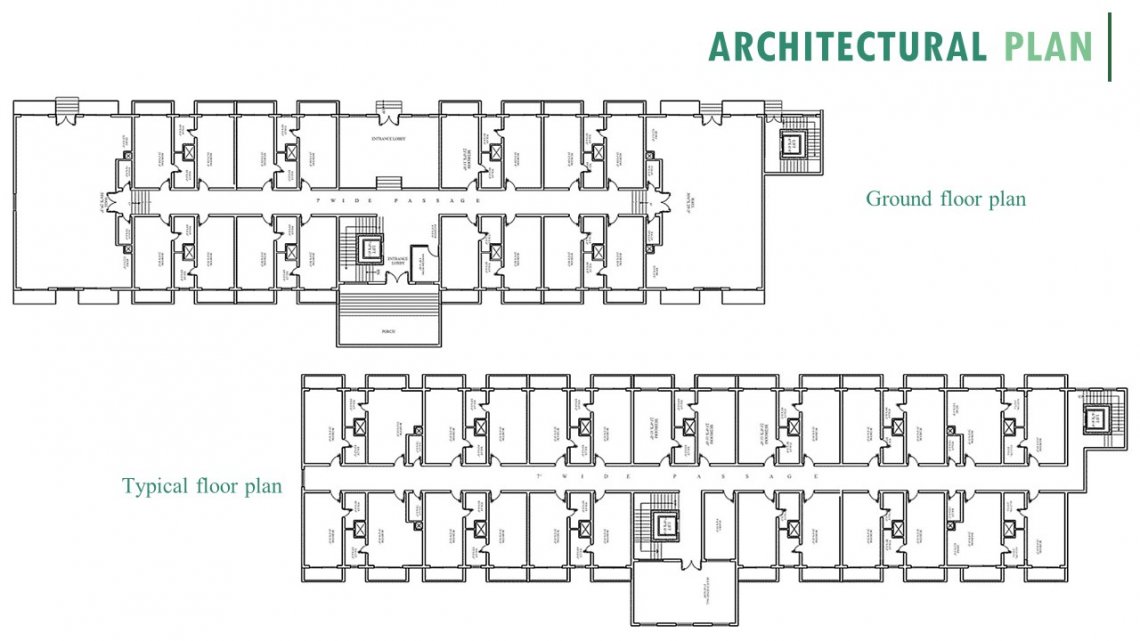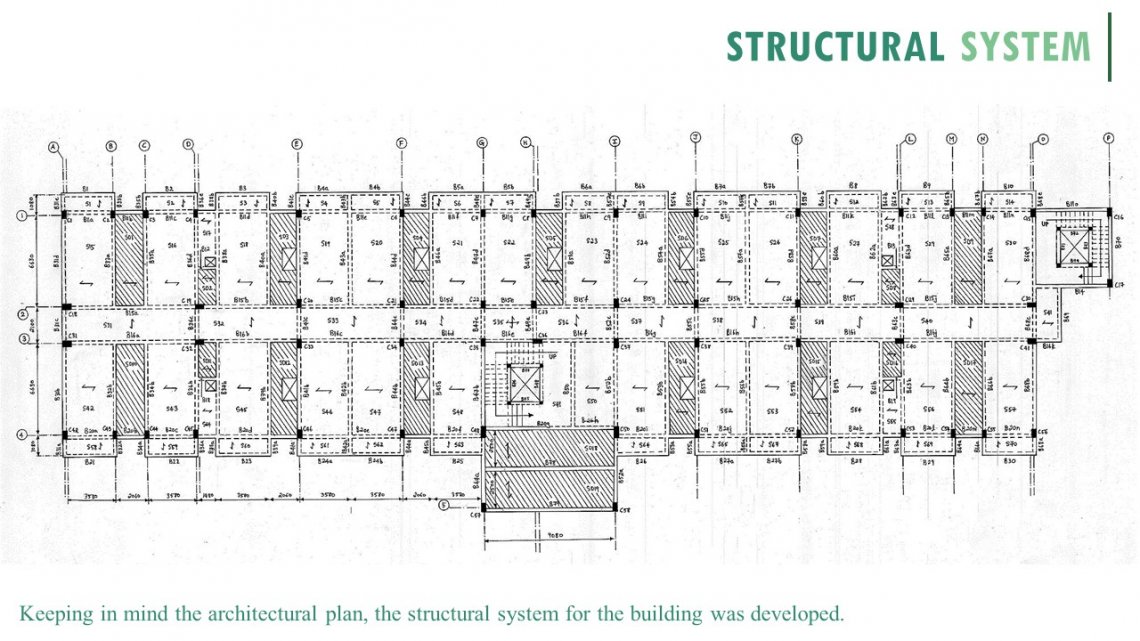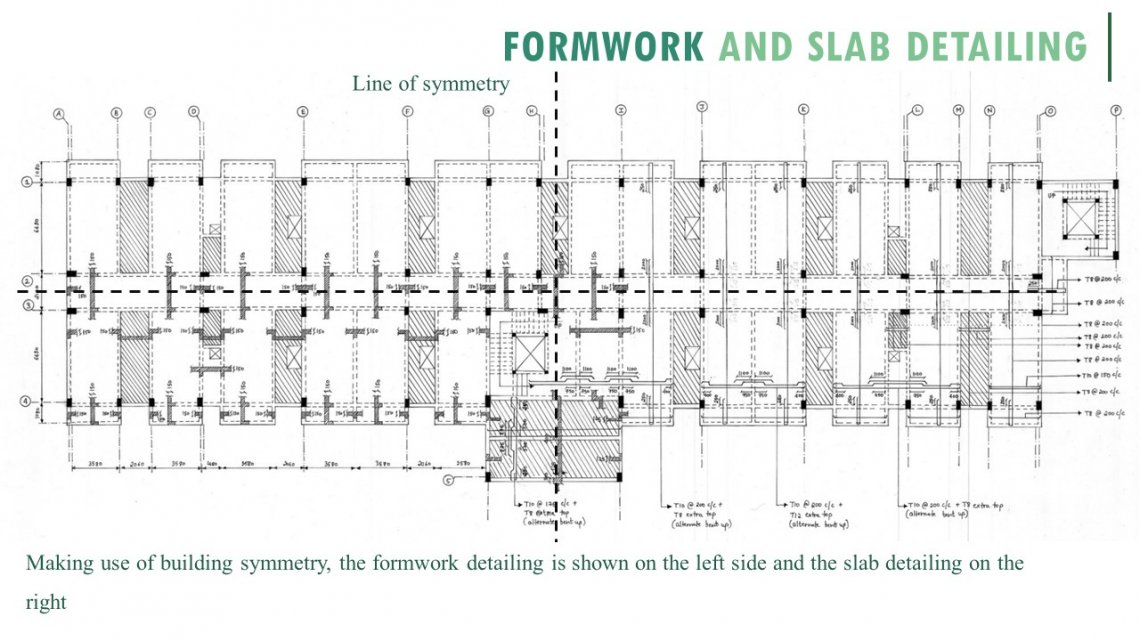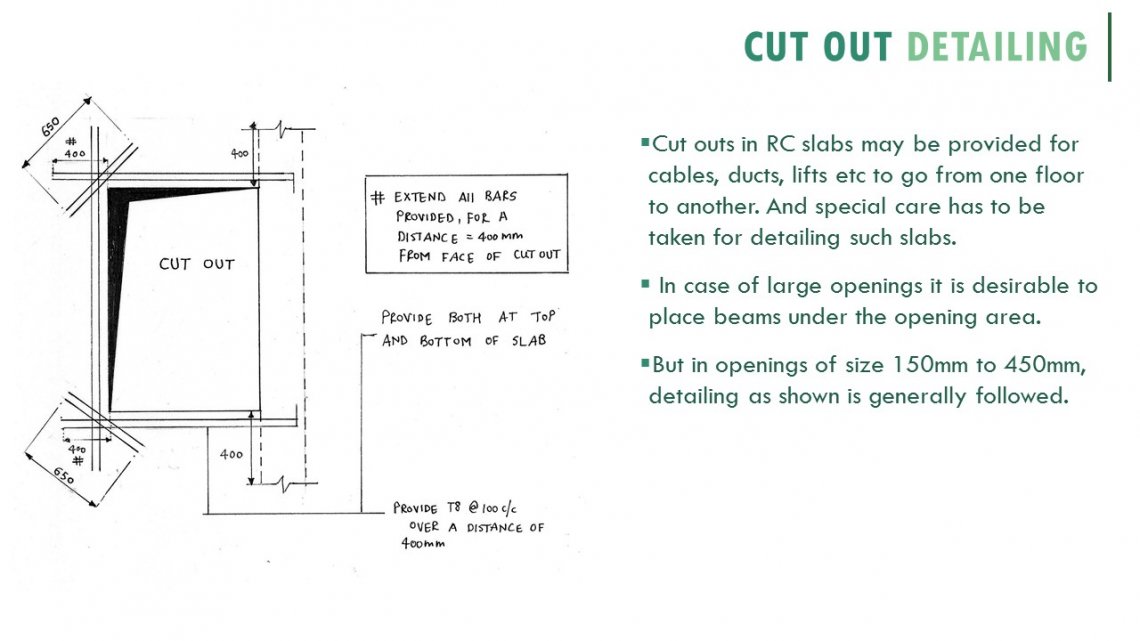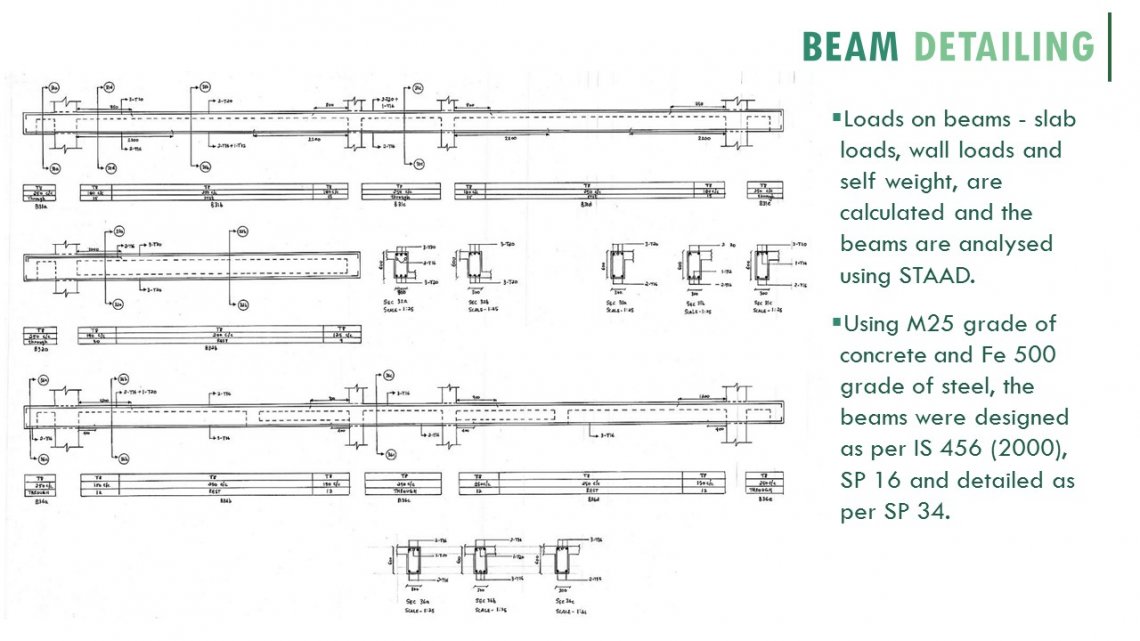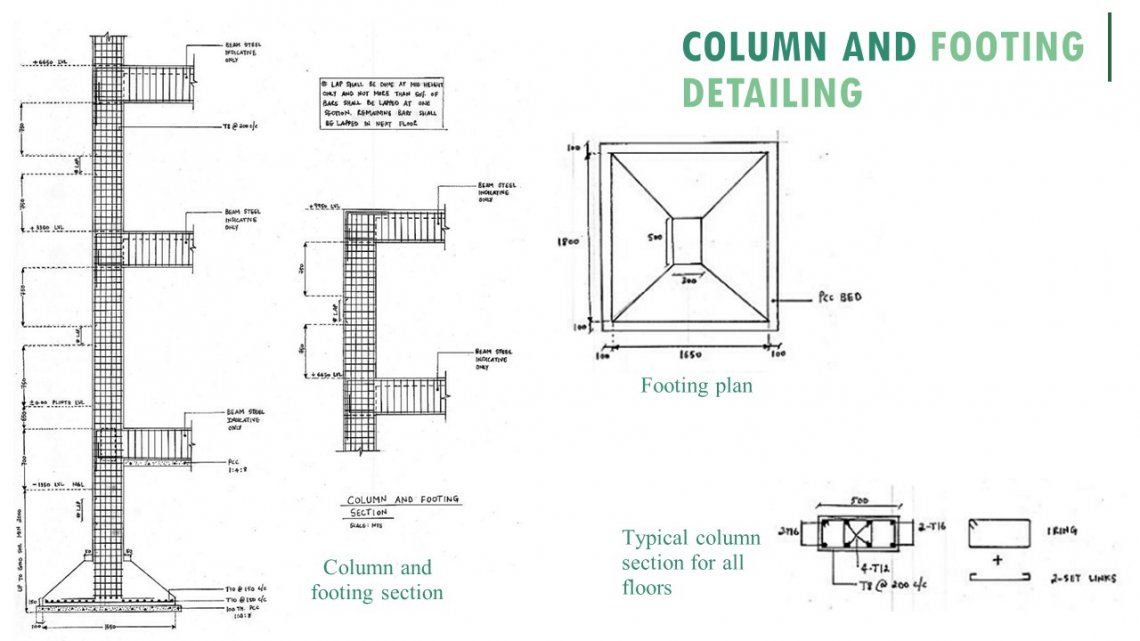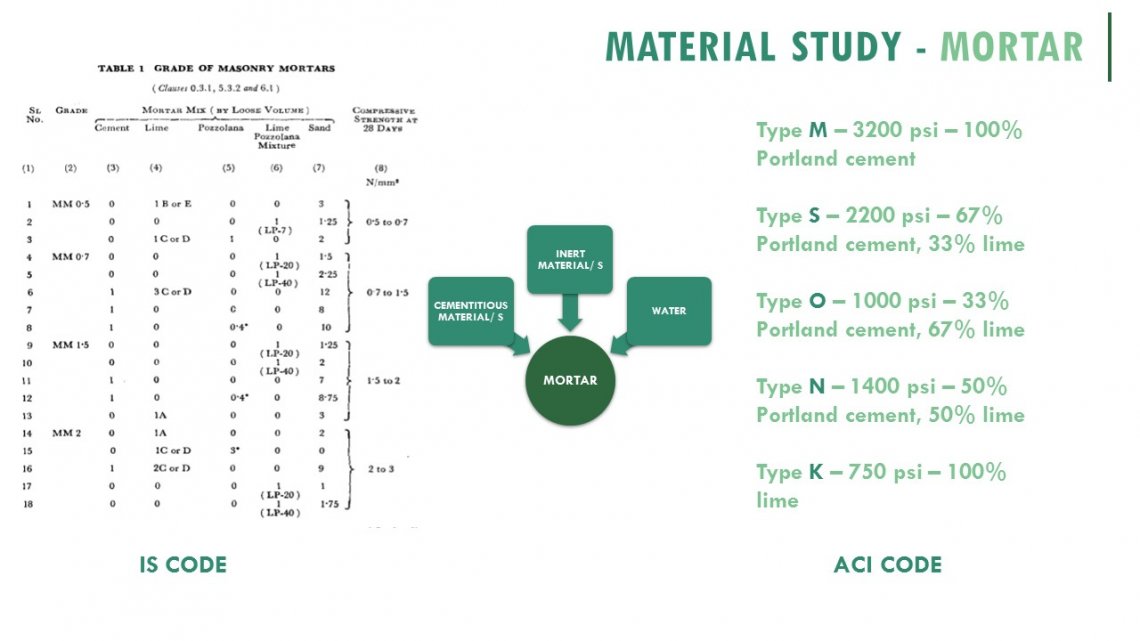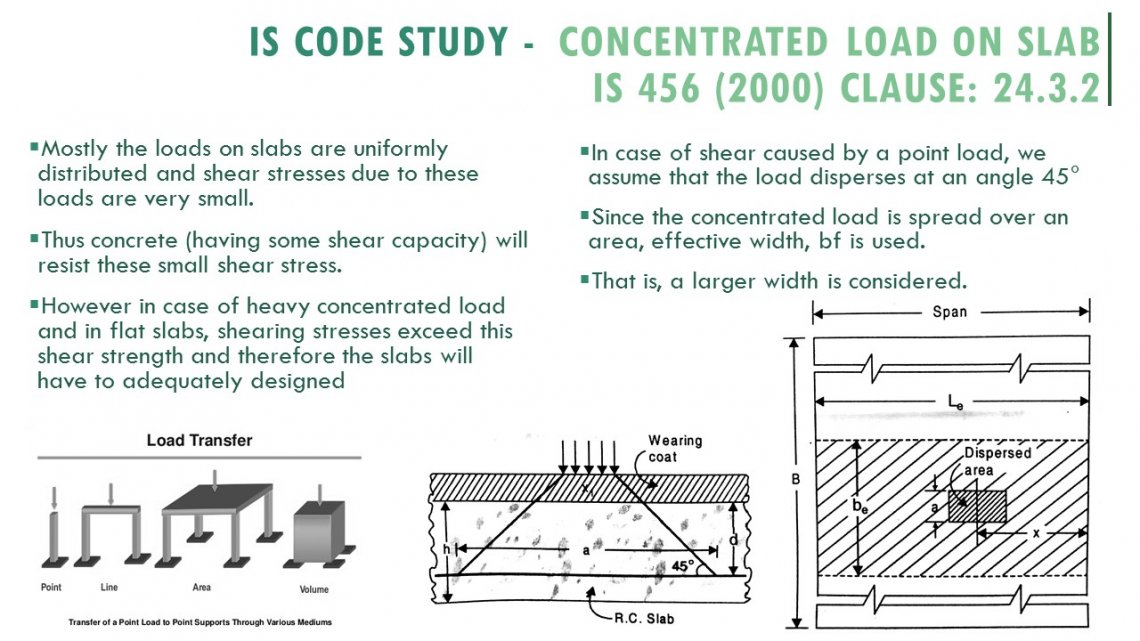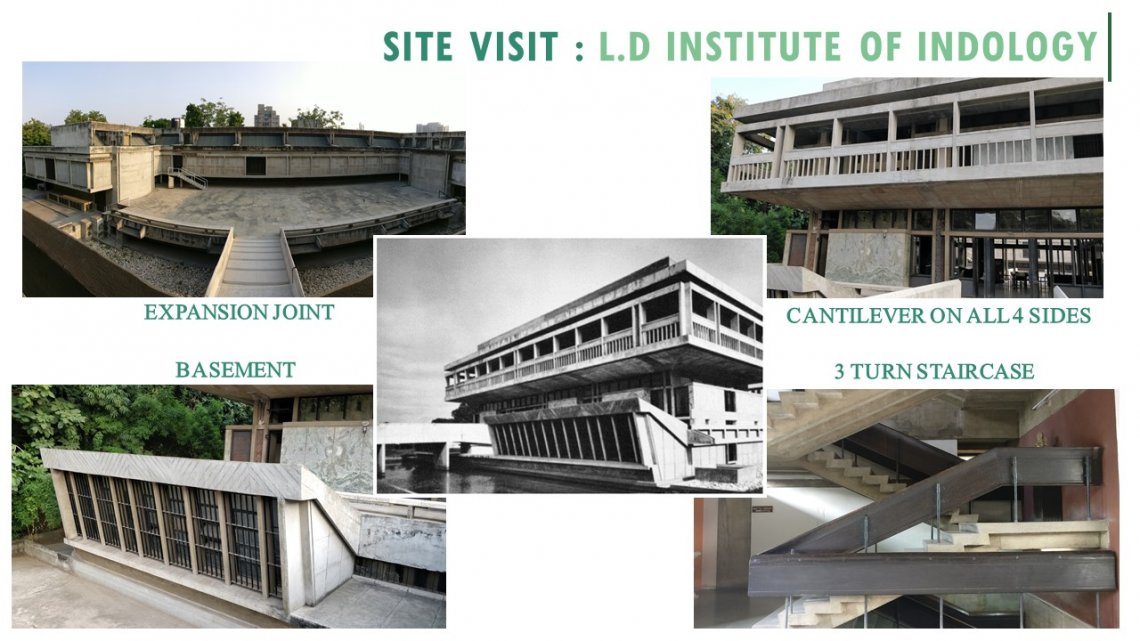Your browser is out-of-date!
For a richer surfing experience on our website, please update your browser. Update my browser now!
For a richer surfing experience on our website, please update your browser. Update my browser now!
A structural system was to be prepared for a resort building, located in Nakoda Rajasthan (moderate exposure condition). It was a G+2 storey building that was analysed and designed for a typical floor. A salient feature of this building was the presence of a hall in the ground floor, that was to have columns only along the perimeter. Thus with no intermediate columns for the beams to rest on, they had to be designed in an efficient way, keeping in mind both architectural as well as structural aspects. The building was symmetric both along the horizontal as well as vertical axis and was also a “long building” (length = 72m) and thus an expansion joint had to be provided to relieve the stresses on the building materials caused due to building movement. The studio project also required me to study 1. Clause 24.3.2 from IS 456 2000 - “Concentrated load on a slab” (design calculations) 2. Material Study - Study of relevant literature and codal provisions for “Mortar” 3. Site visit – study of structural system of LD Institute of Indology
