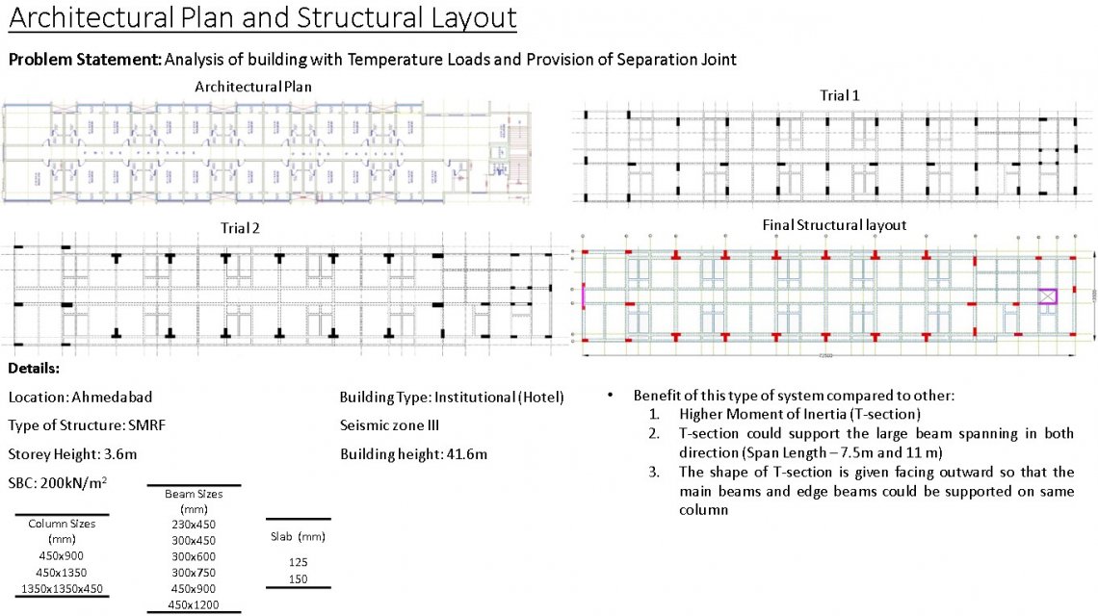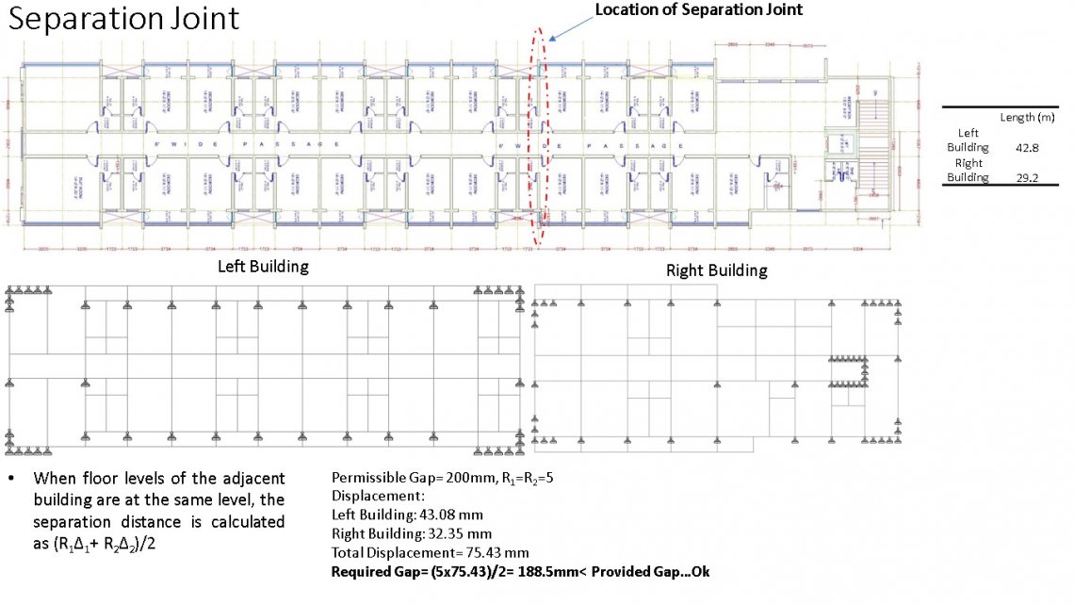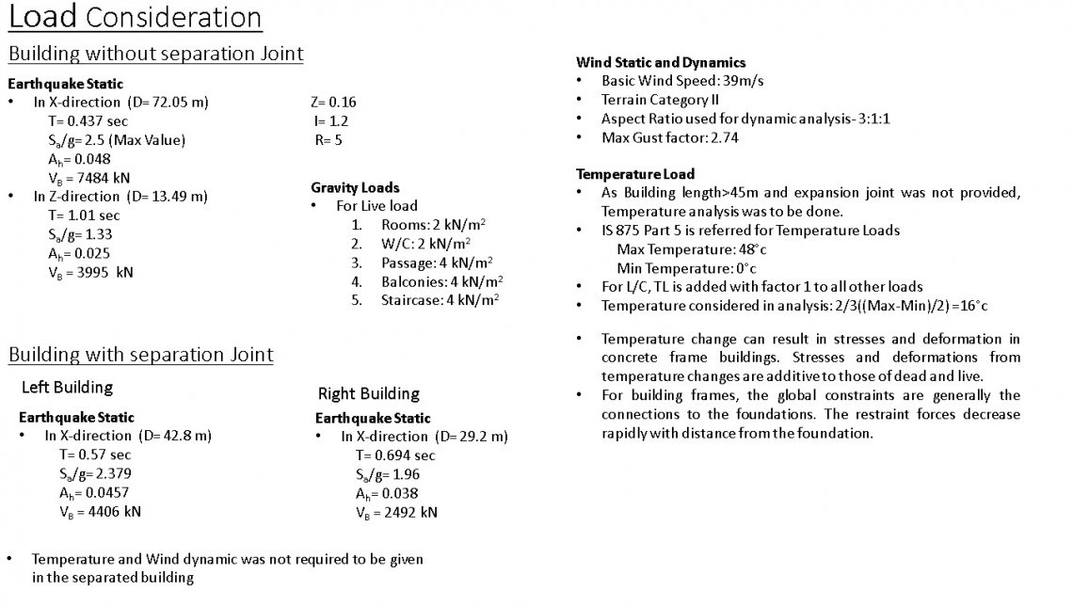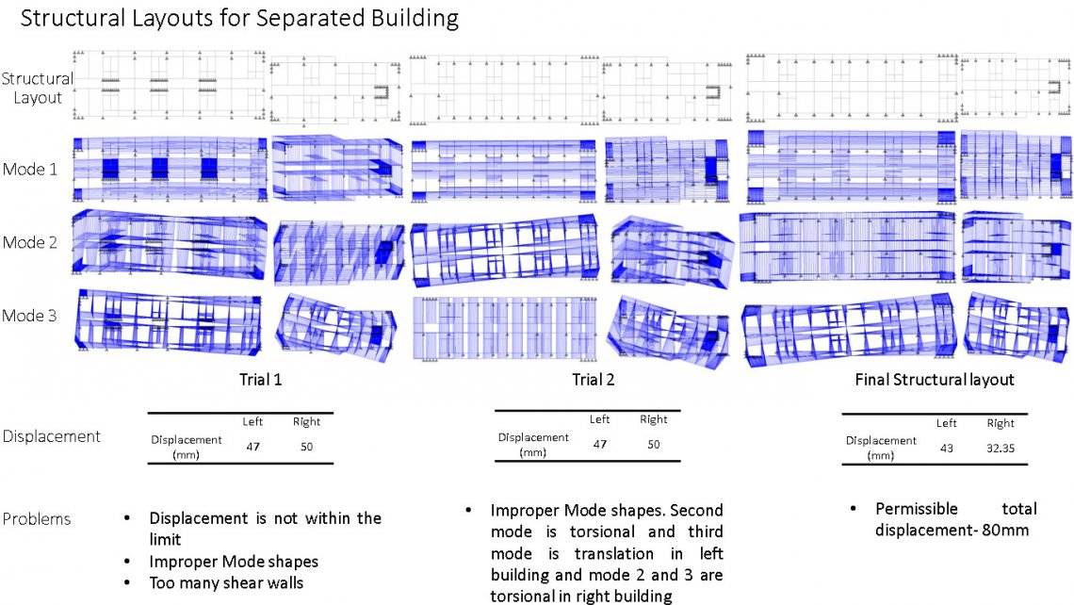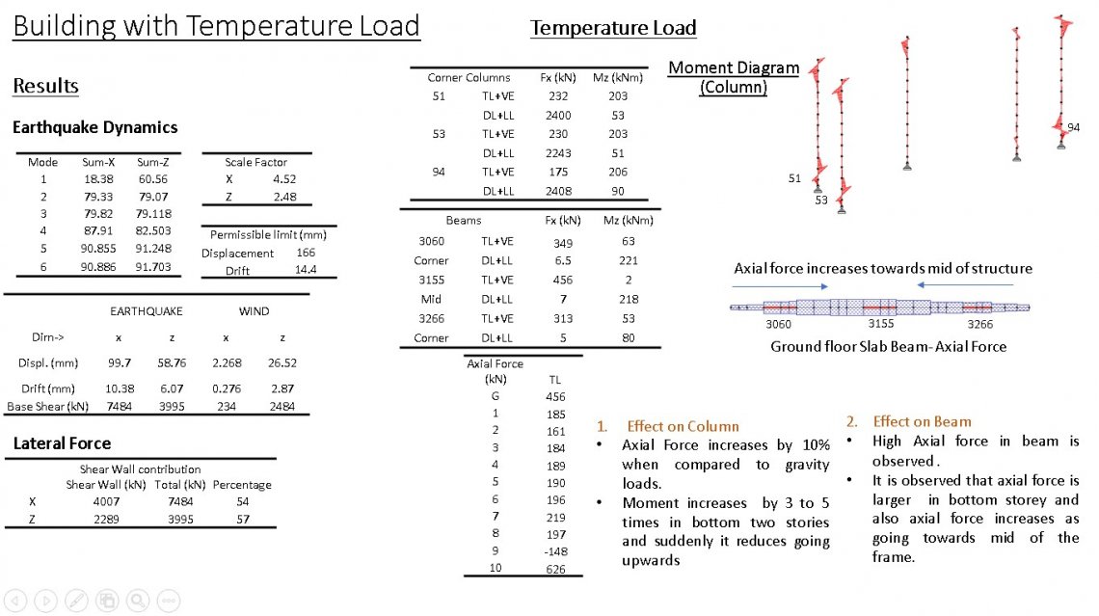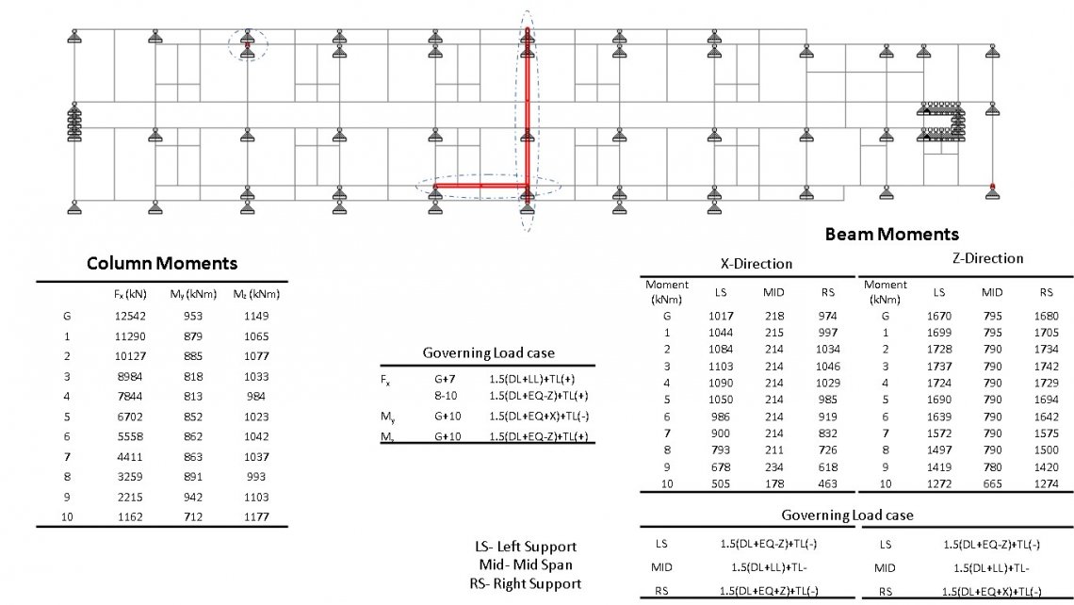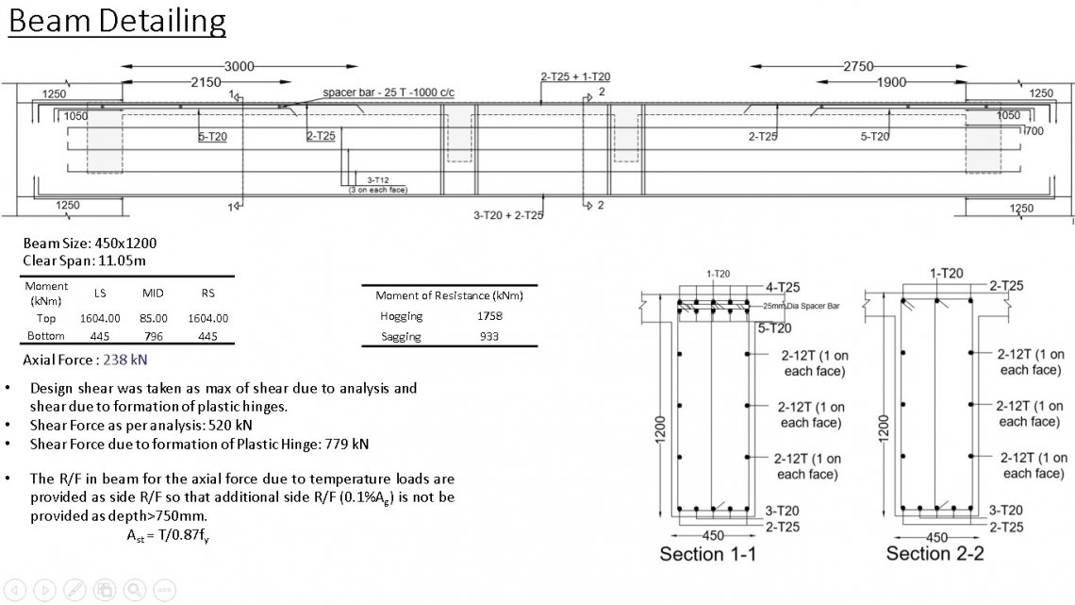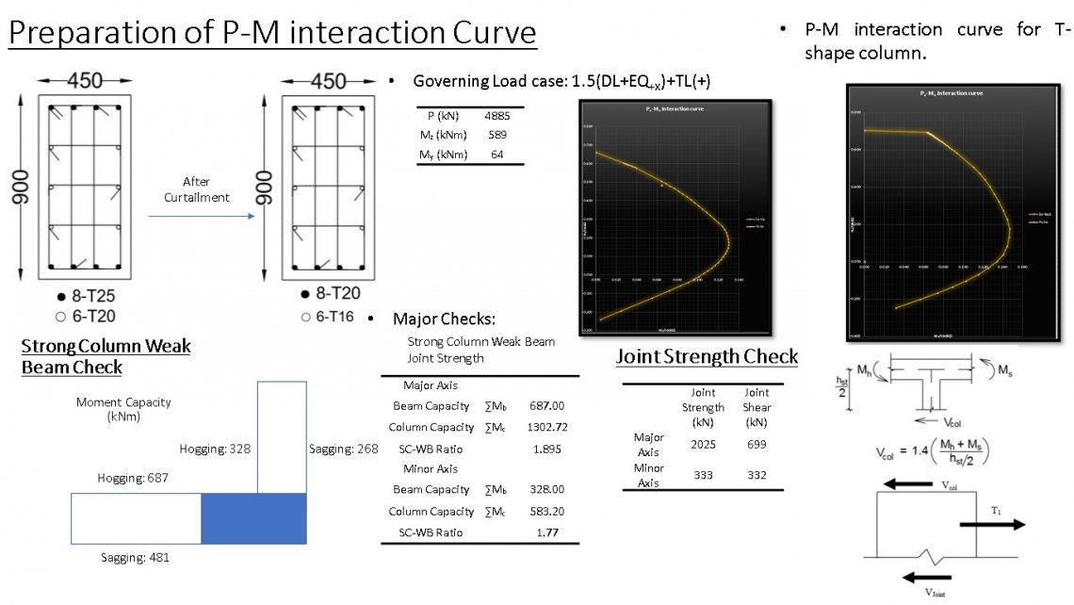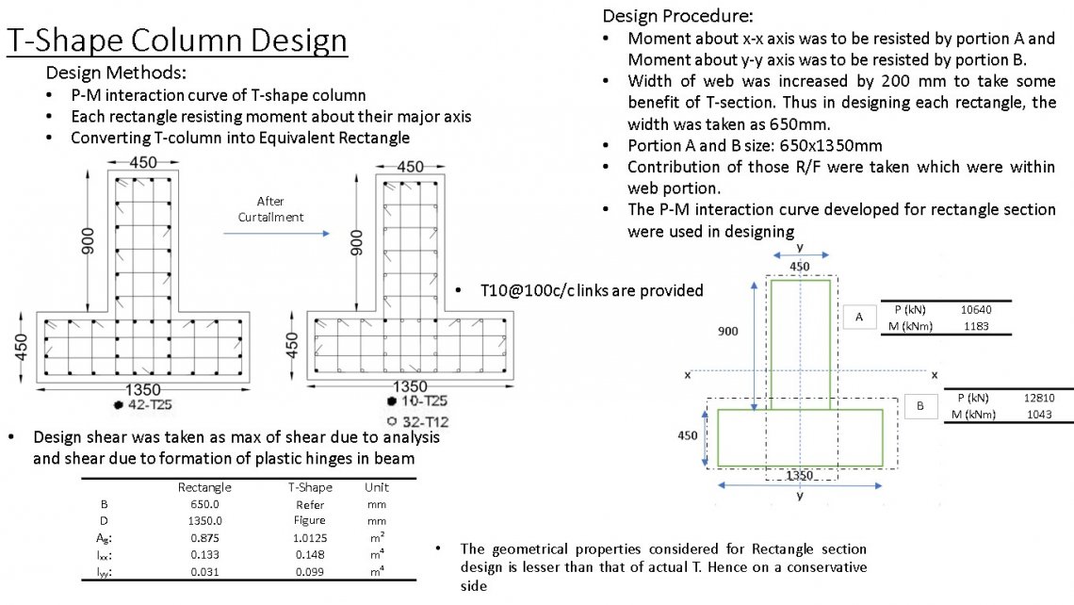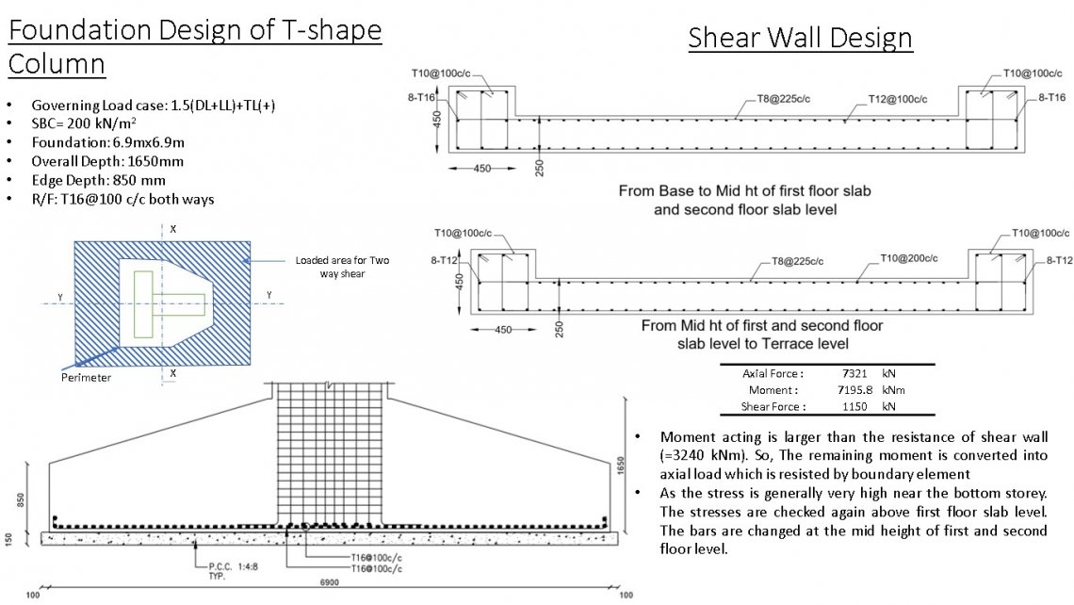Your browser is out-of-date!
For a richer surfing experience on our website, please update your browser. Update my browser now!
For a richer surfing experience on our website, please update your browser. Update my browser now!
As the Building length is more than 45m, it is necessary to provide expansion joint or do a thermal analysis of the structure. Firstly, Thermal analysis was done on one building to avoid providing expansion (separation) joint. And then the building was separated using separation joint so that thermal analysis need not be done. The temperature change can result in stresses and deformation in concrete frame buildings. In most cases, the effects of temperature change are within the acceptable range of the building’s in-service response. But when the dimension of the building increases, the effects of temperature change are large and must be evaluated and accounted for, to mitigate their adverse impact on the building’s performance.
