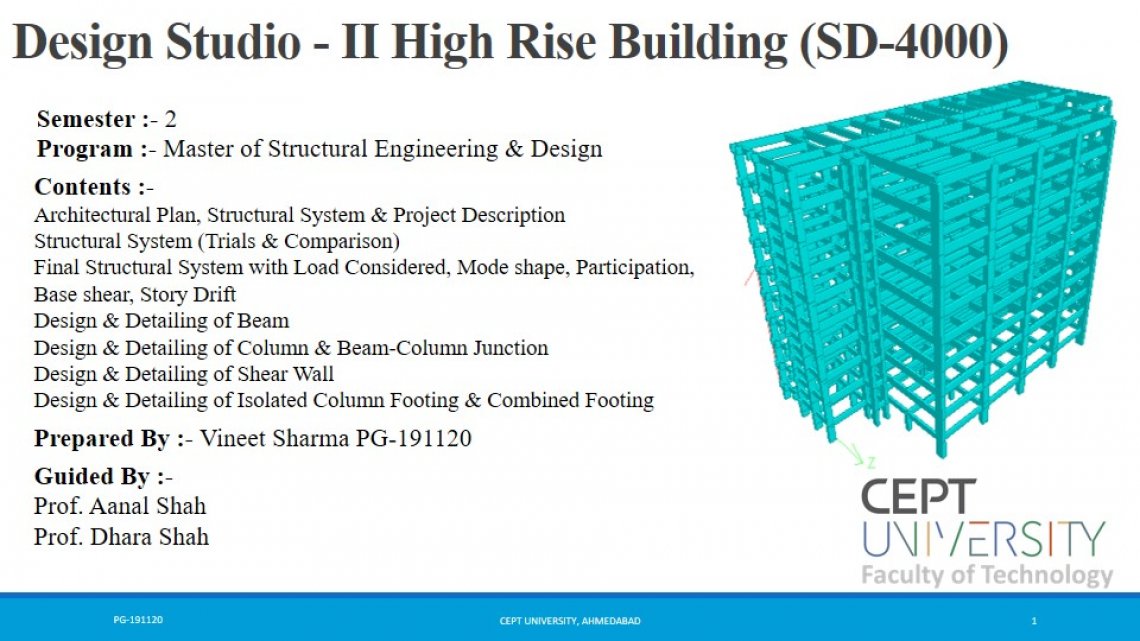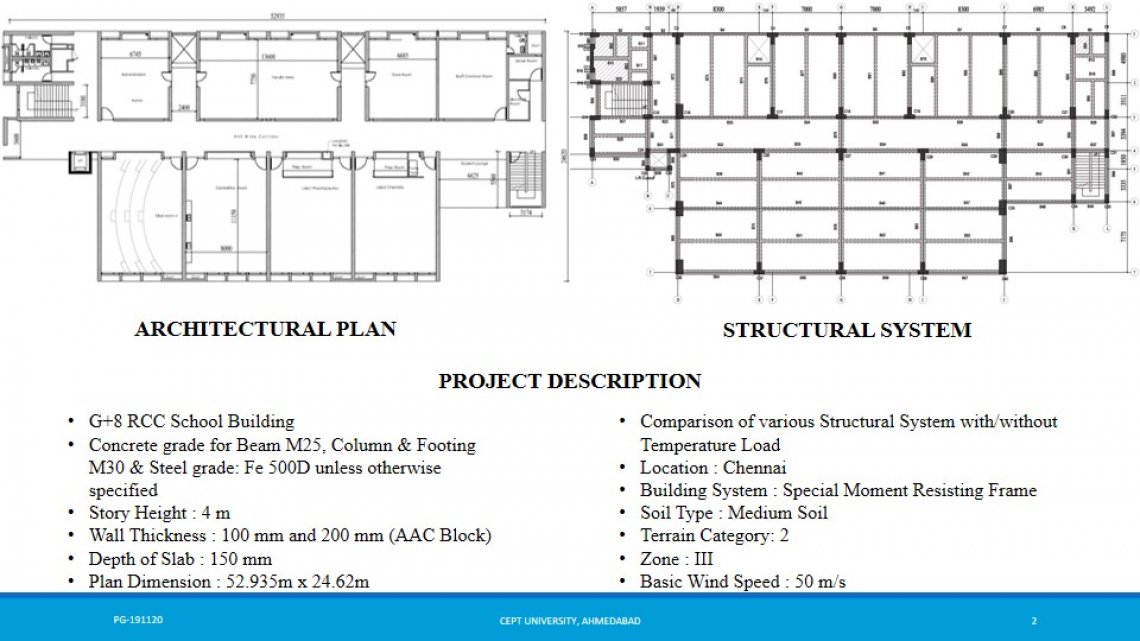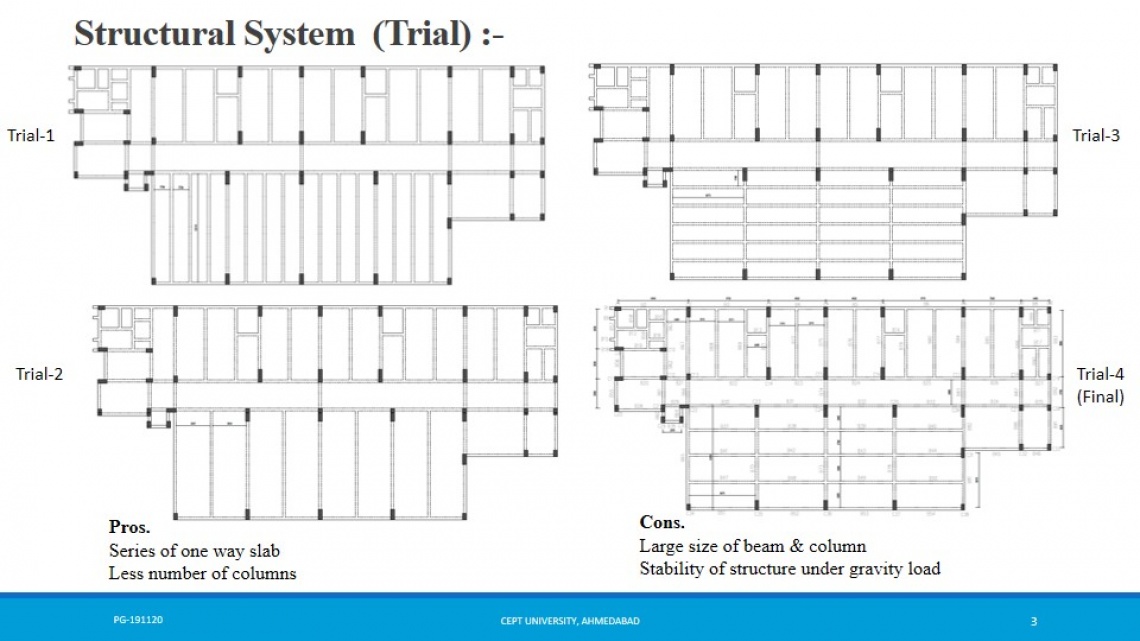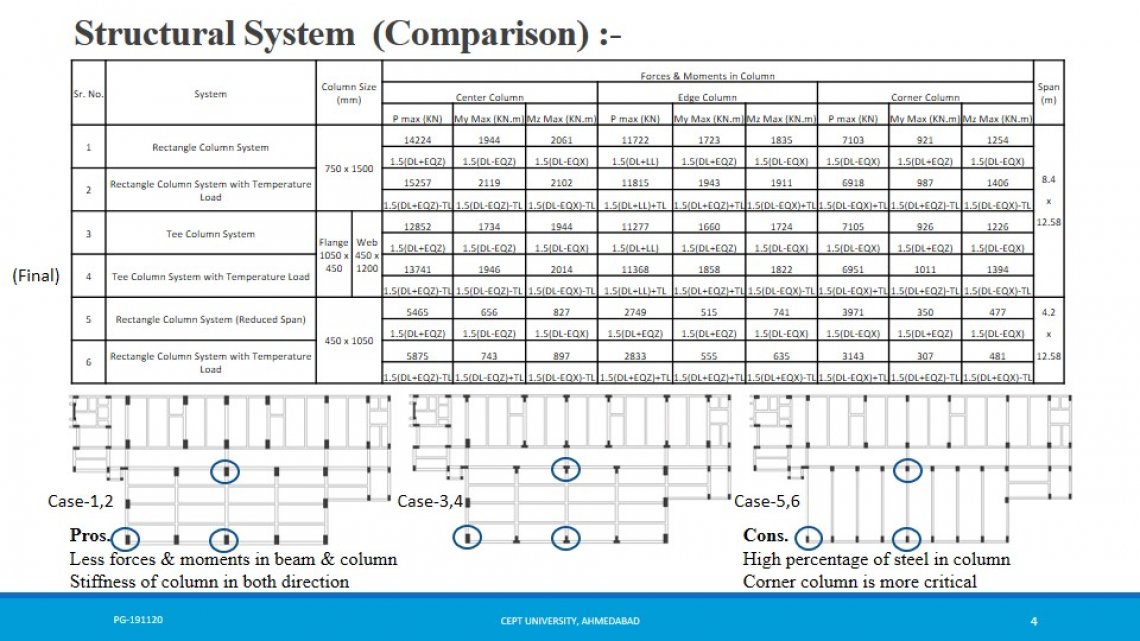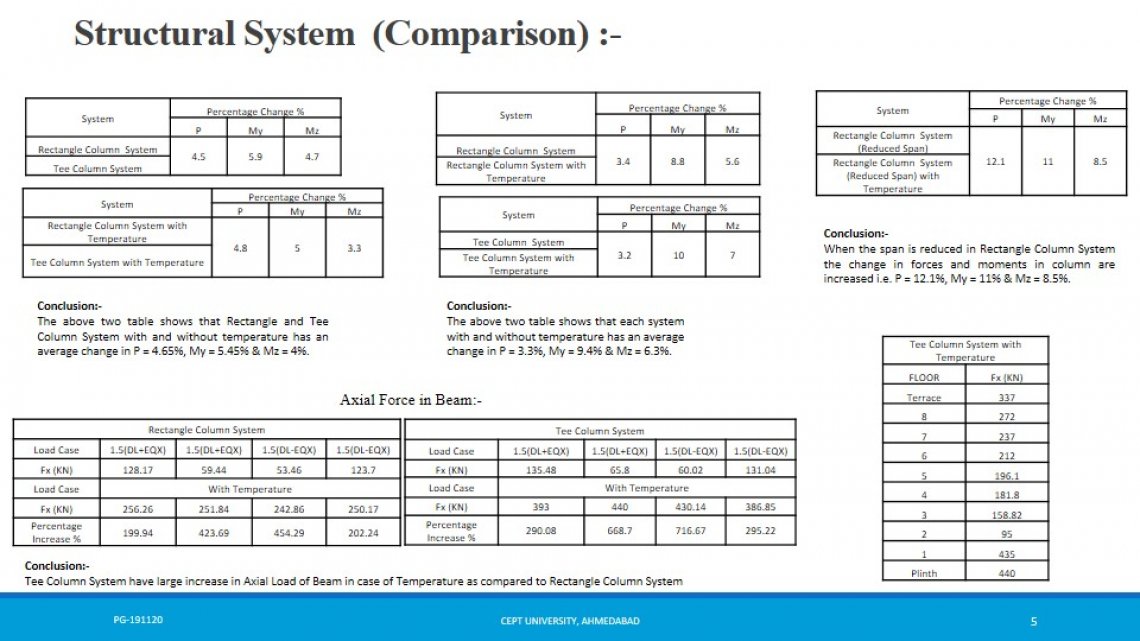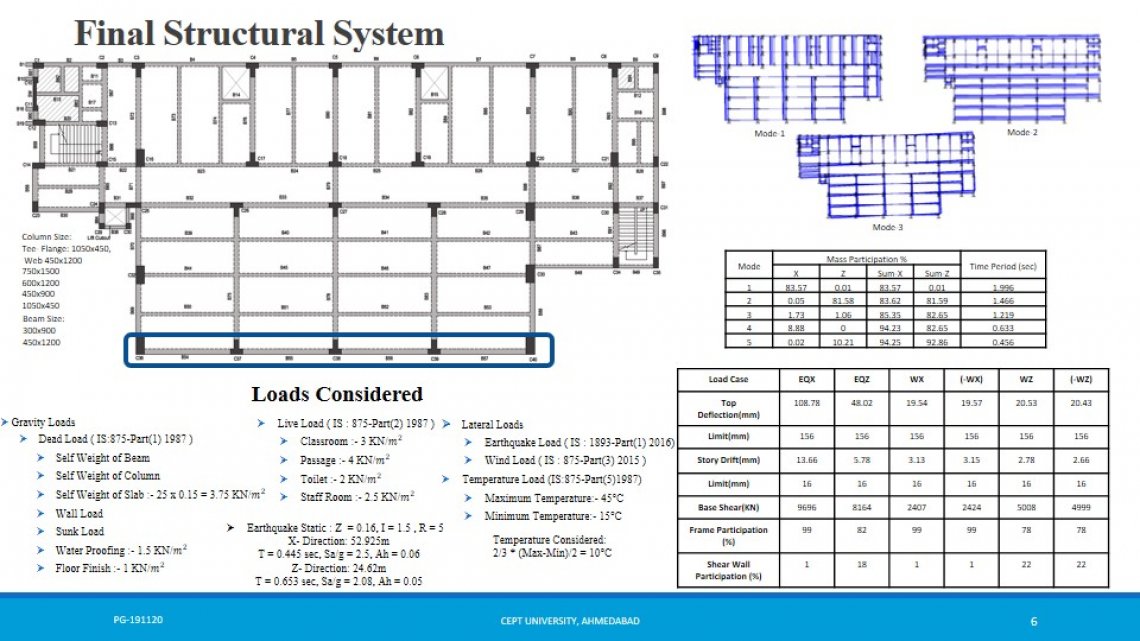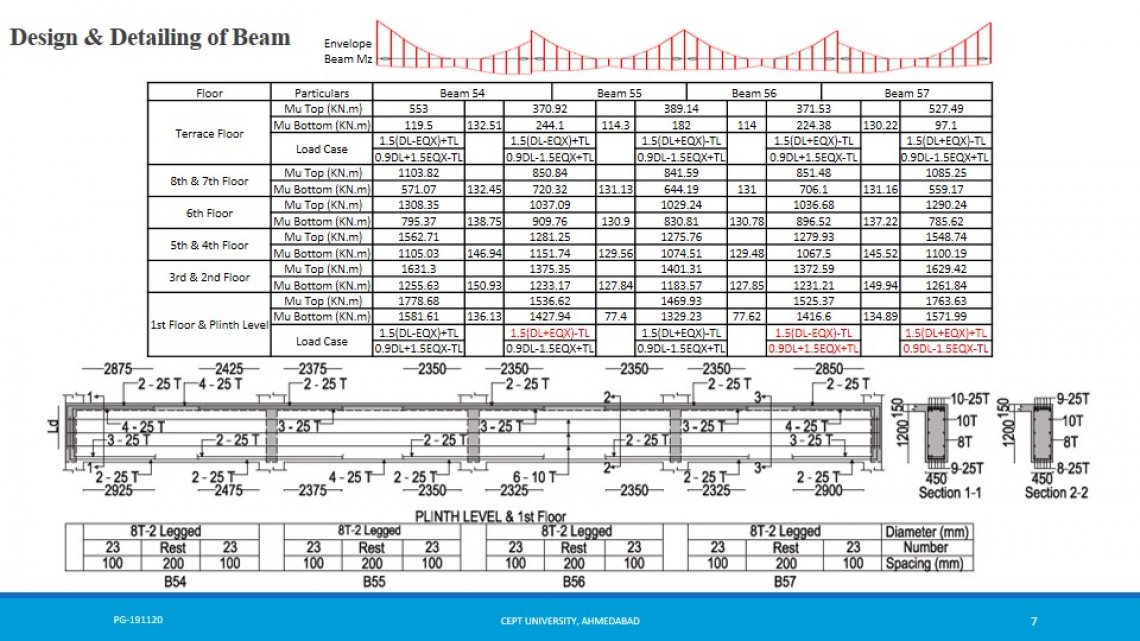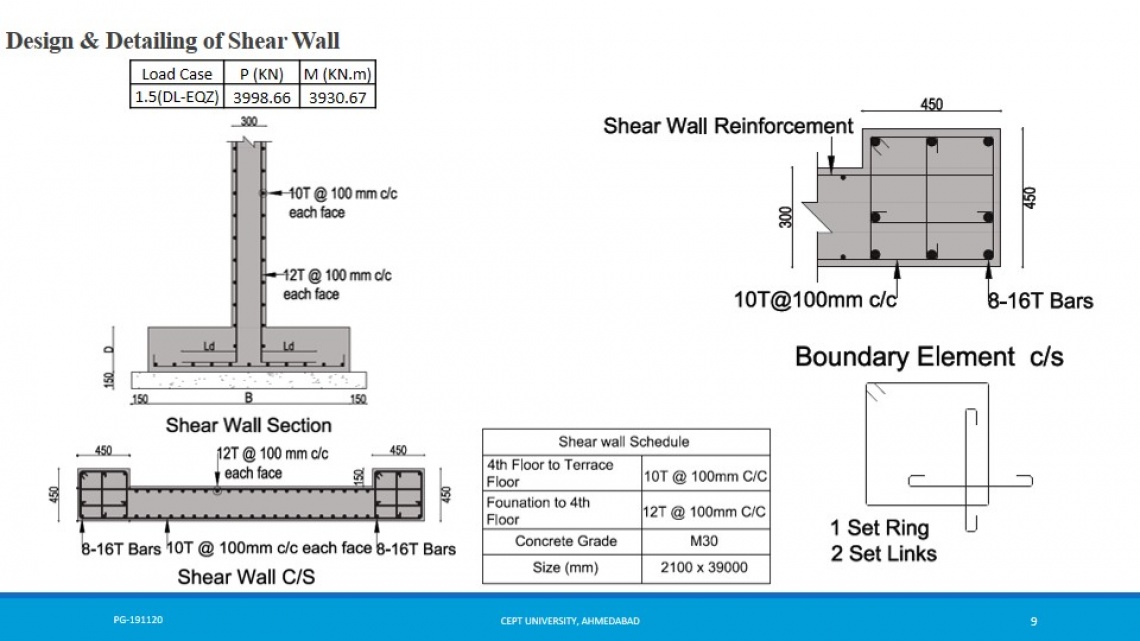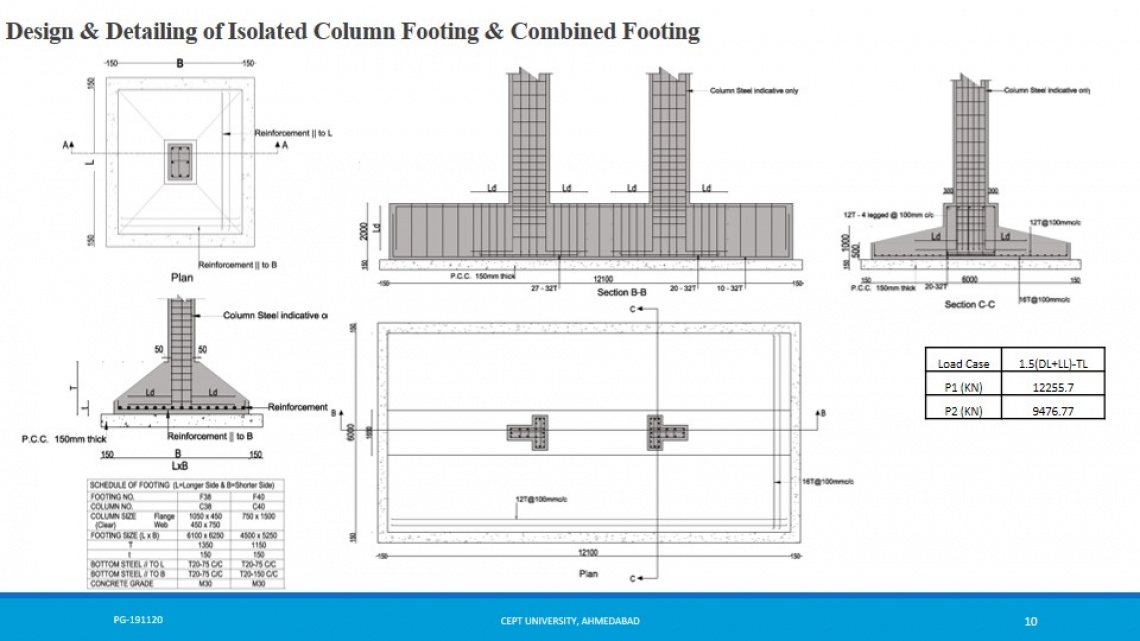Your browser is out-of-date!
For a richer surfing experience on our website, please update your browser. Update my browser now!
For a richer surfing experience on our website, please update your browser. Update my browser now!
G+8 RCC School Building project consist of comparison of various structural system having re-entrant corner and series of secondary beam with Tee-shaped column and applying Temperature Load and designing the structure for the same.
