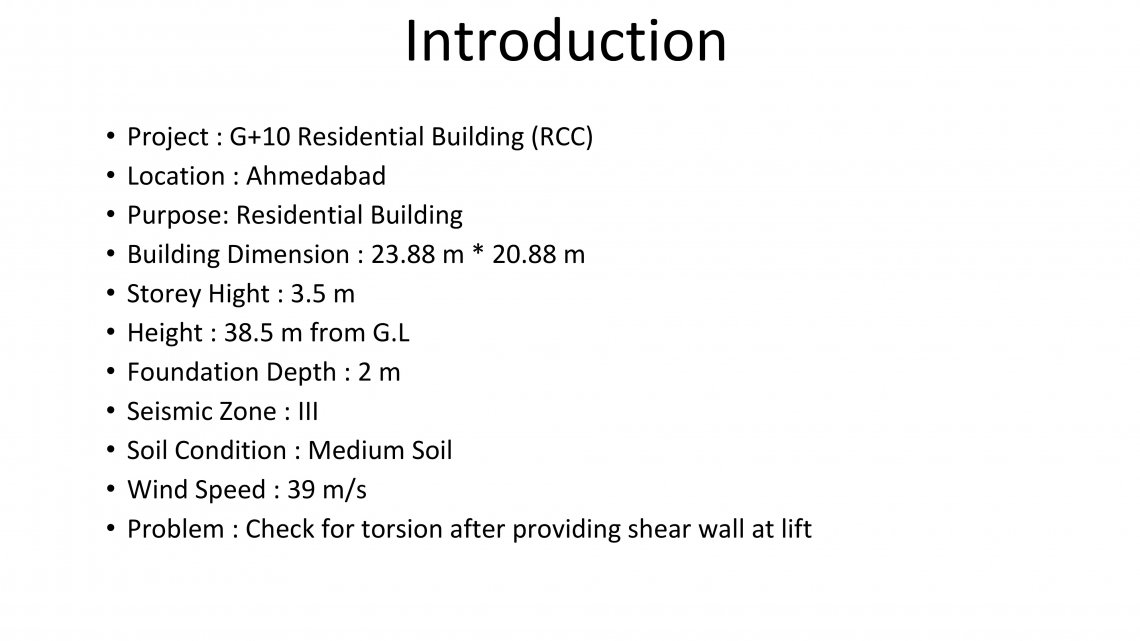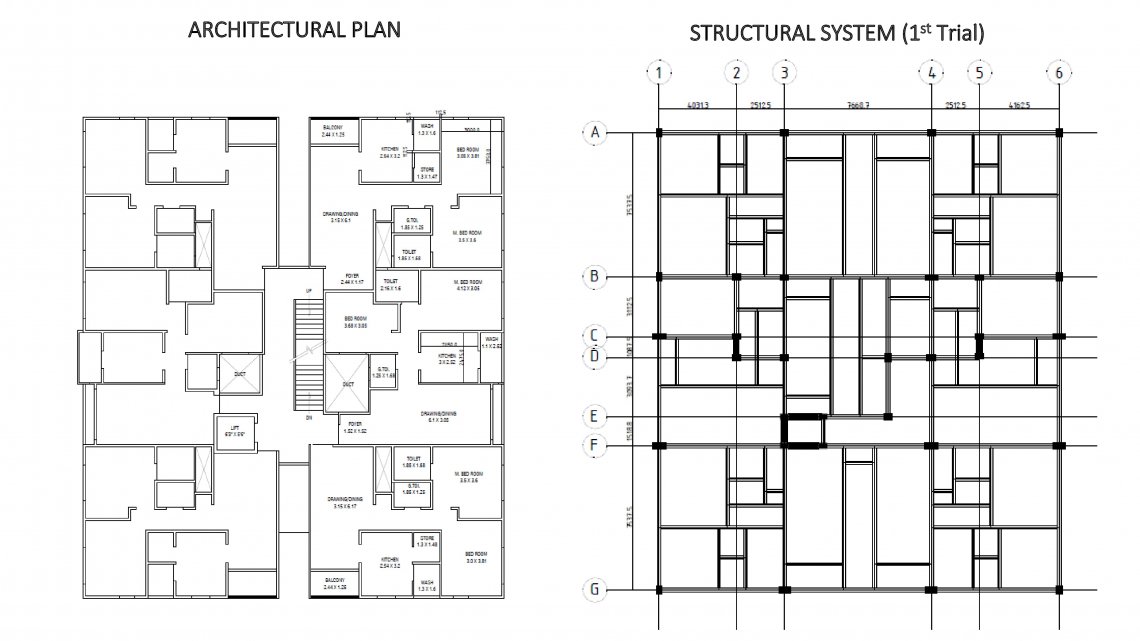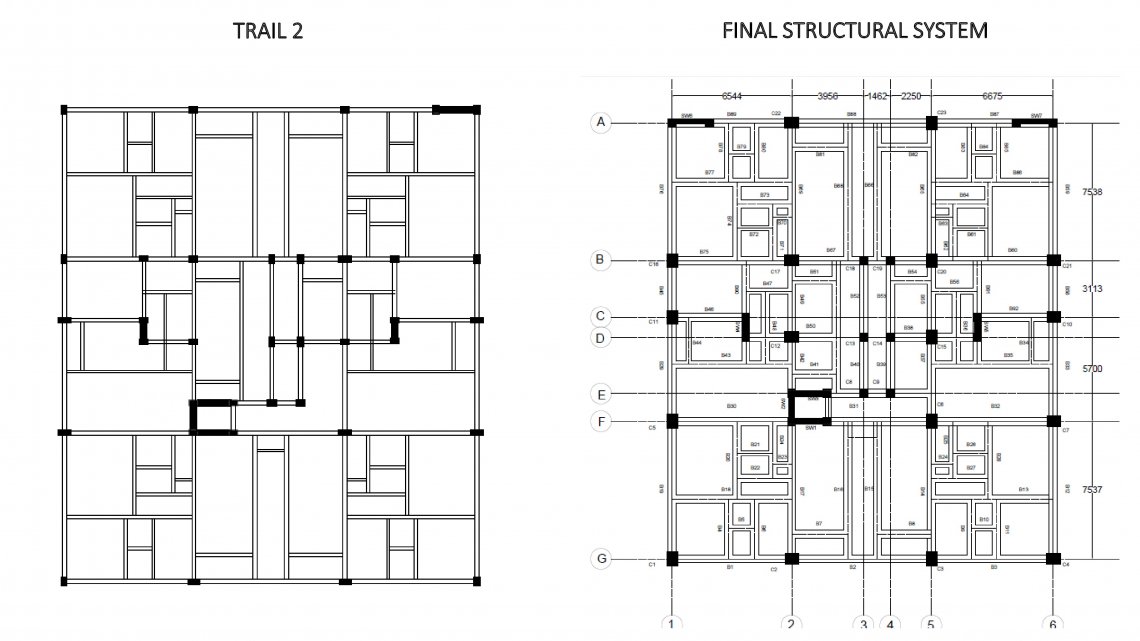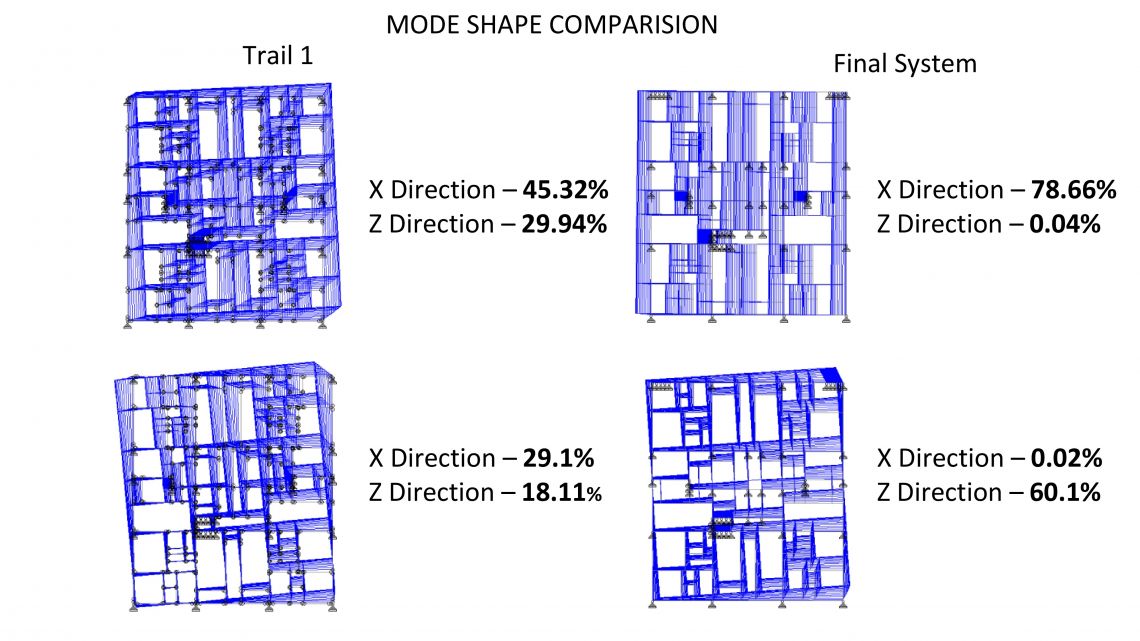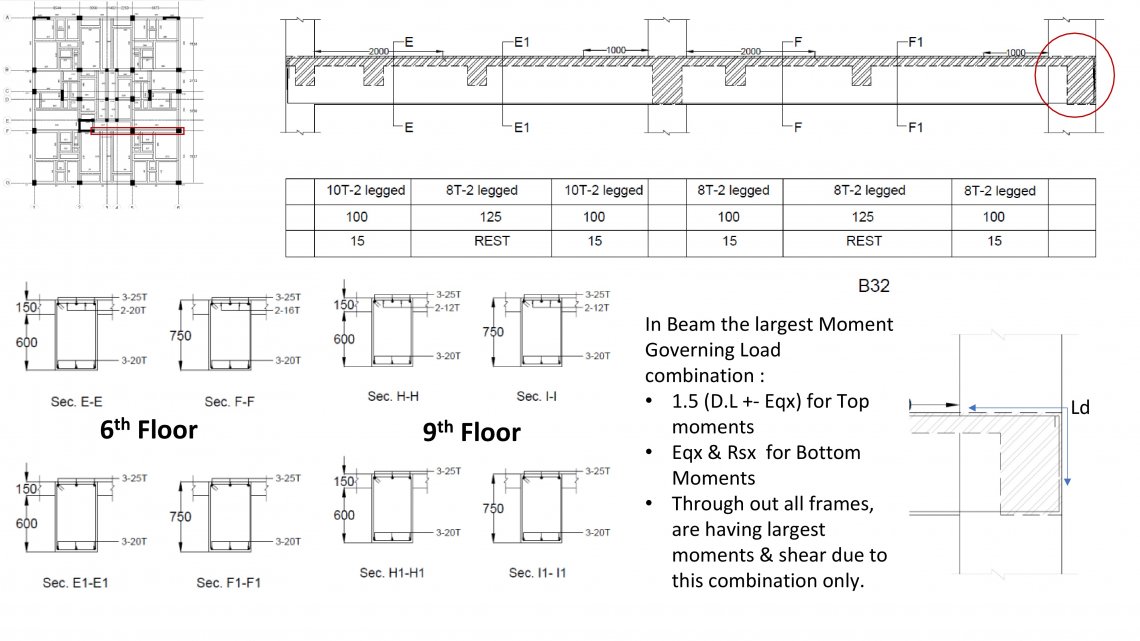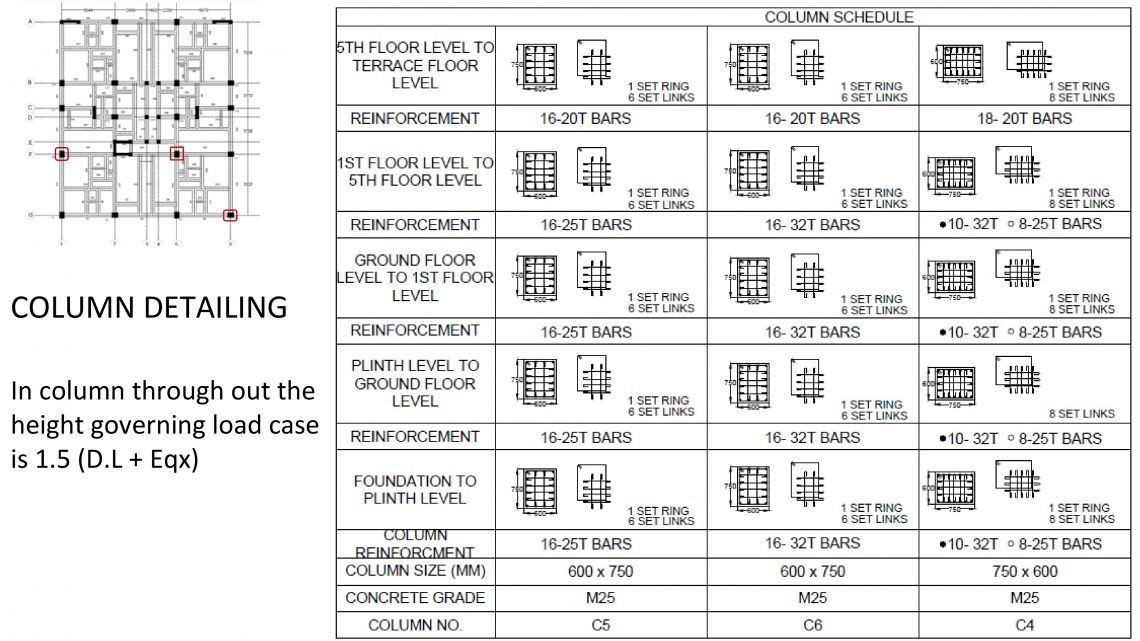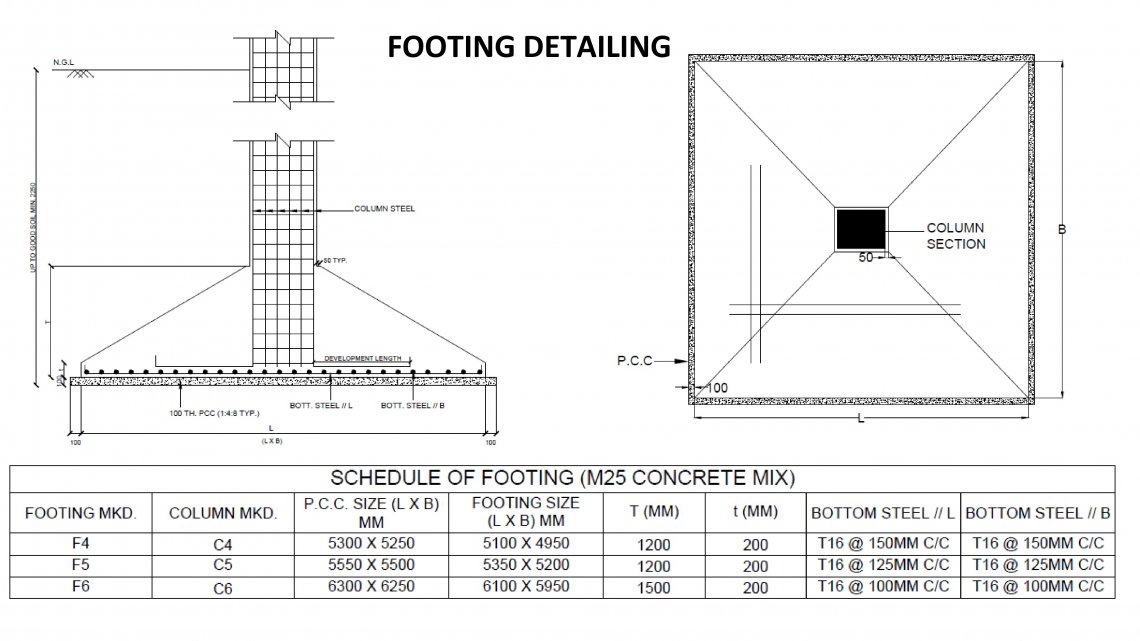Your browser is out-of-date!
For a richer surfing experience on our website, please update your browser. Update my browser now!
For a richer surfing experience on our website, please update your browser. Update my browser now!
This project deals with the High rise building using R.C.C . According to given architectural plan, the structural system was finalized using various standards and practical aspects. According to it the building was checked for seismic loads (Static & dynamic) as per IS 1893 part 1 2016 and Wind as per IS 875 (Part3)2015 Main problem was Torsional irregularity due to shear wall provided in lift. This irregularity was mitigated through doing changes in structural system and providing another shear wall at different location. After finalizing system Design and Ductile detailing done using IS 456 & 1893 (Part 1) 2016.
