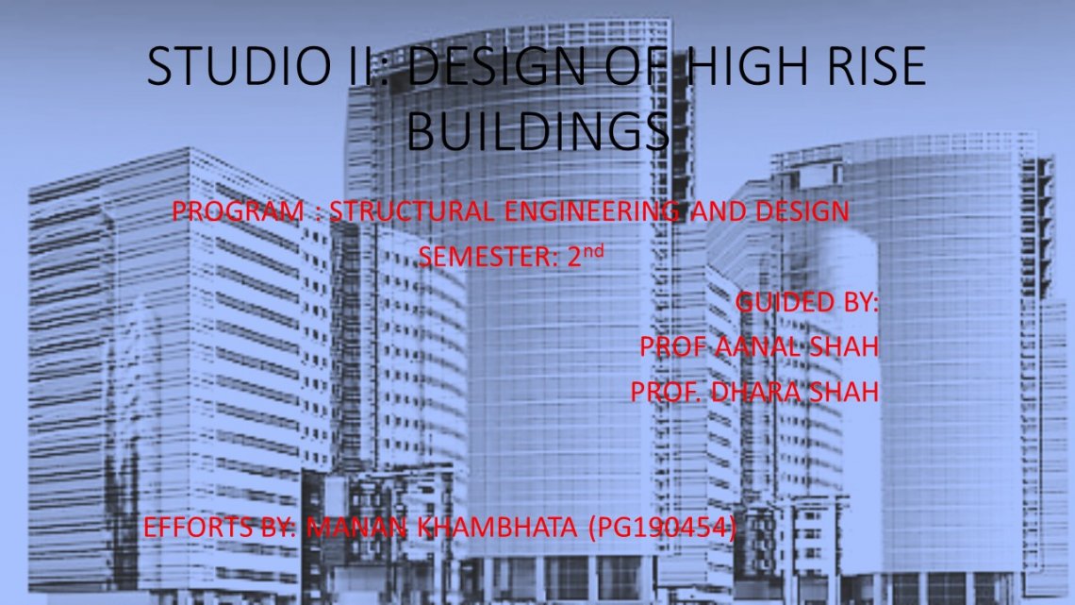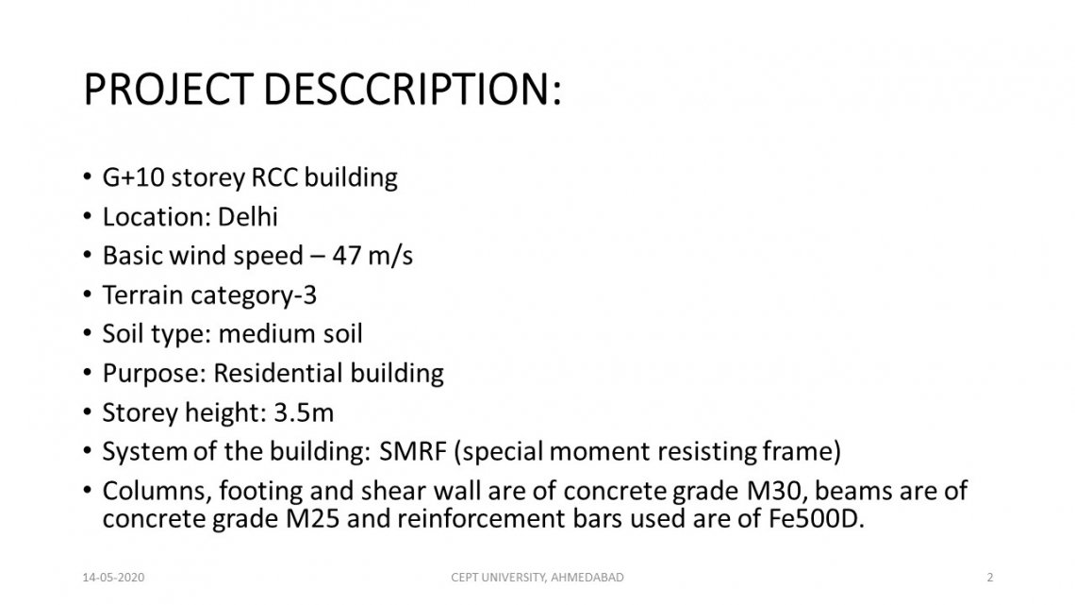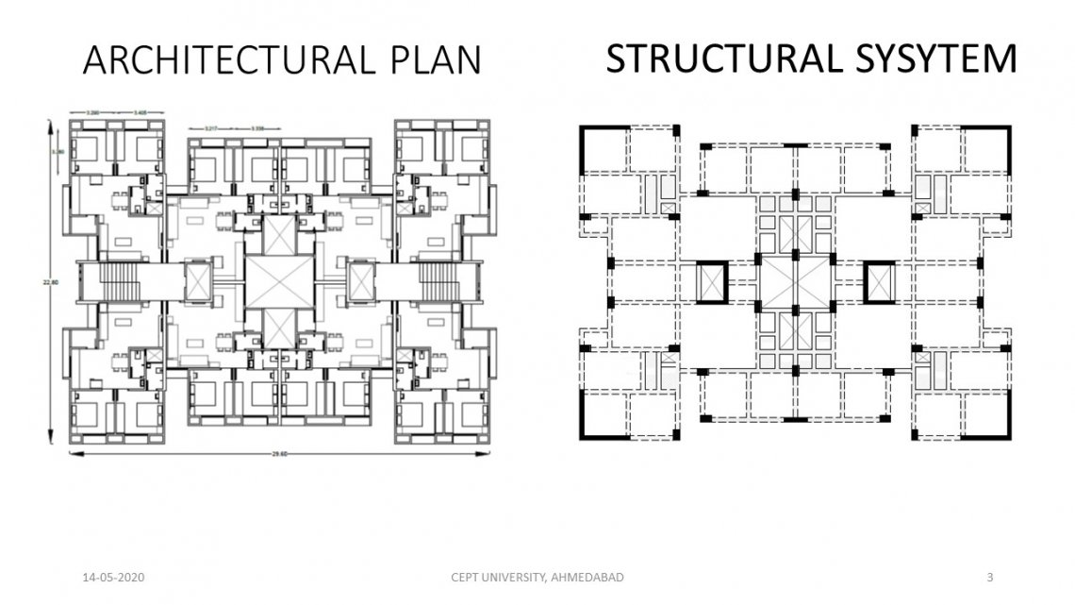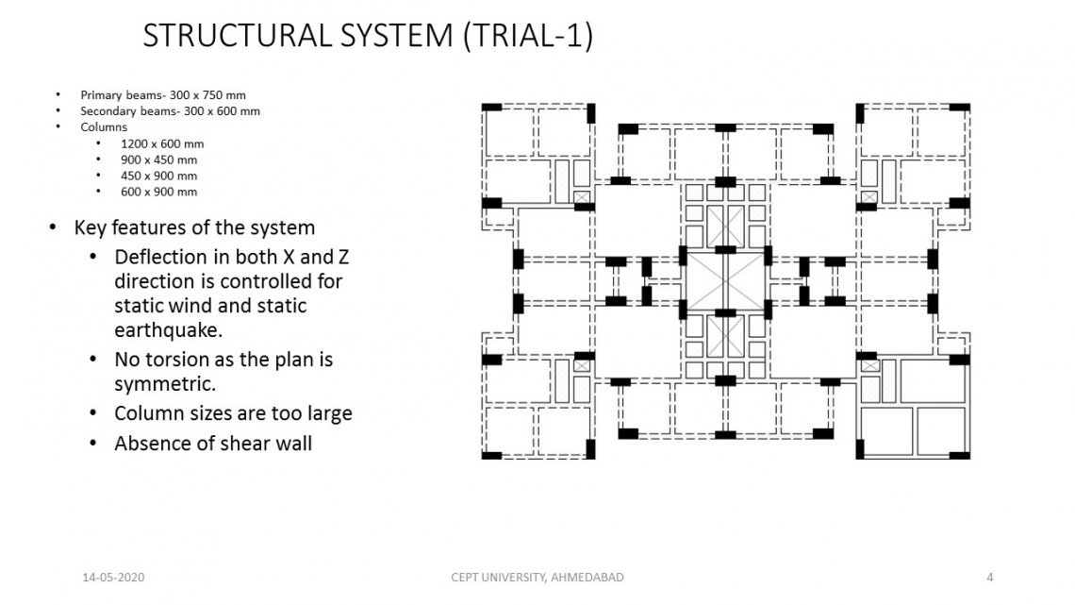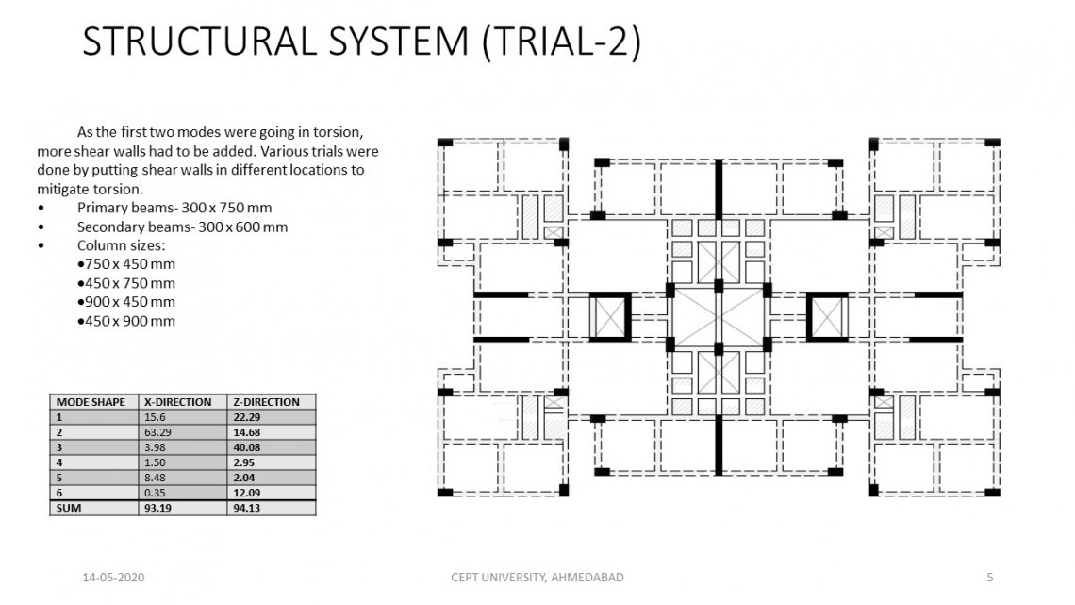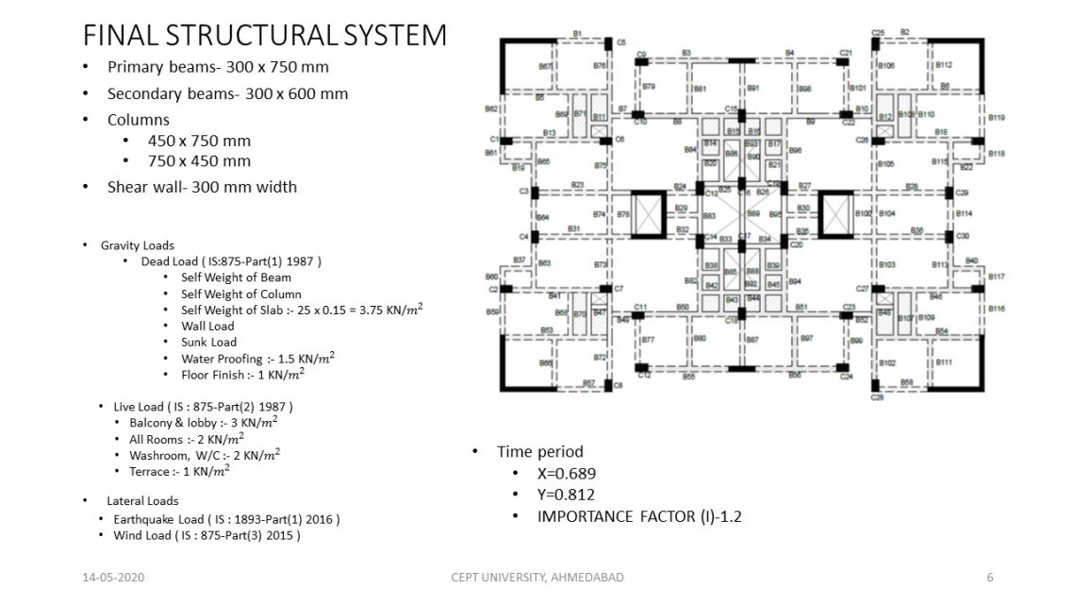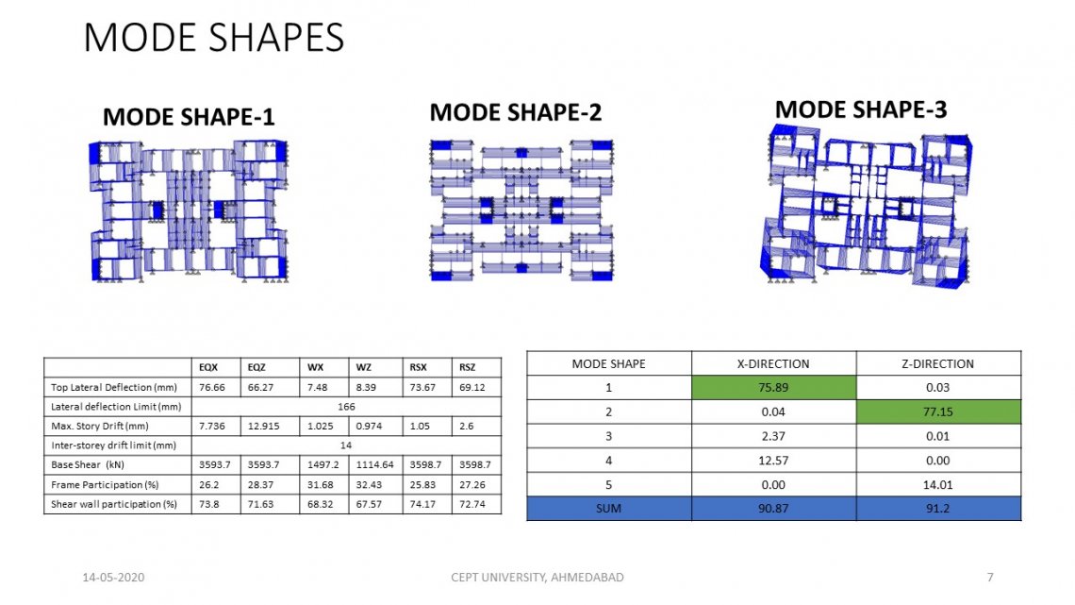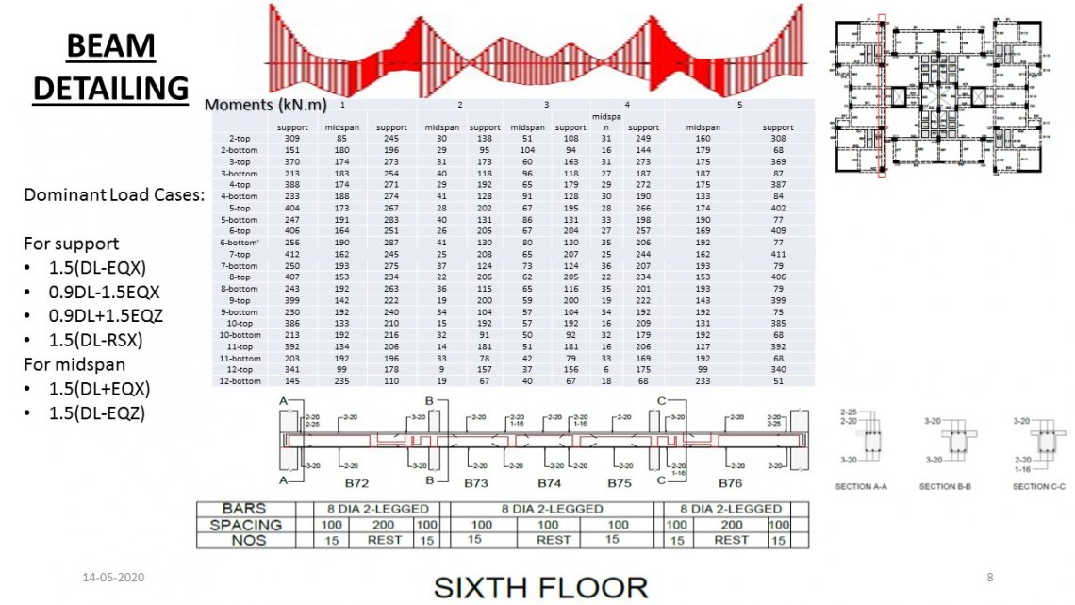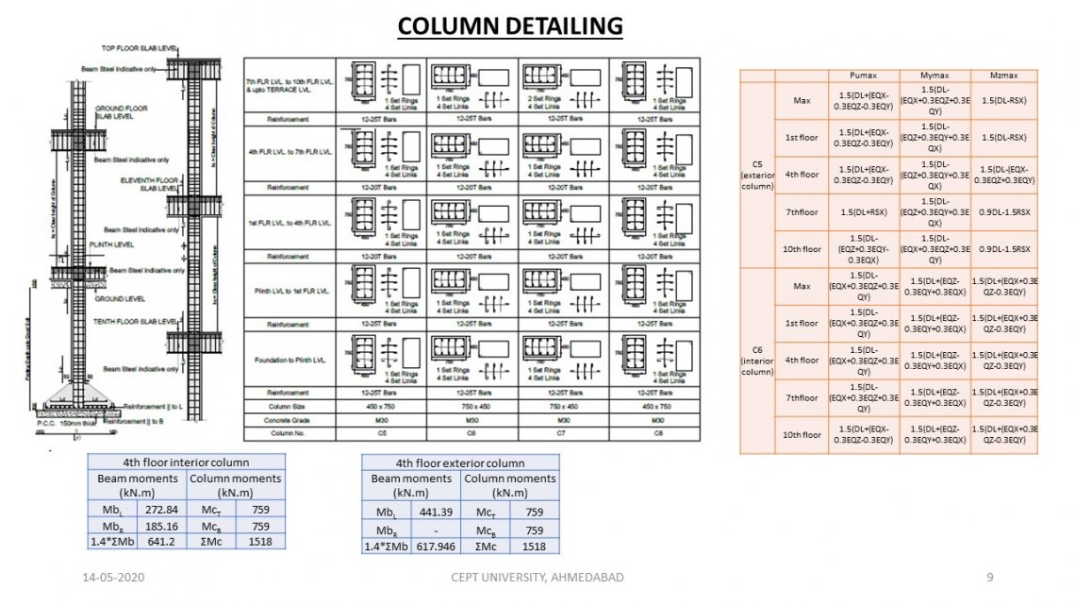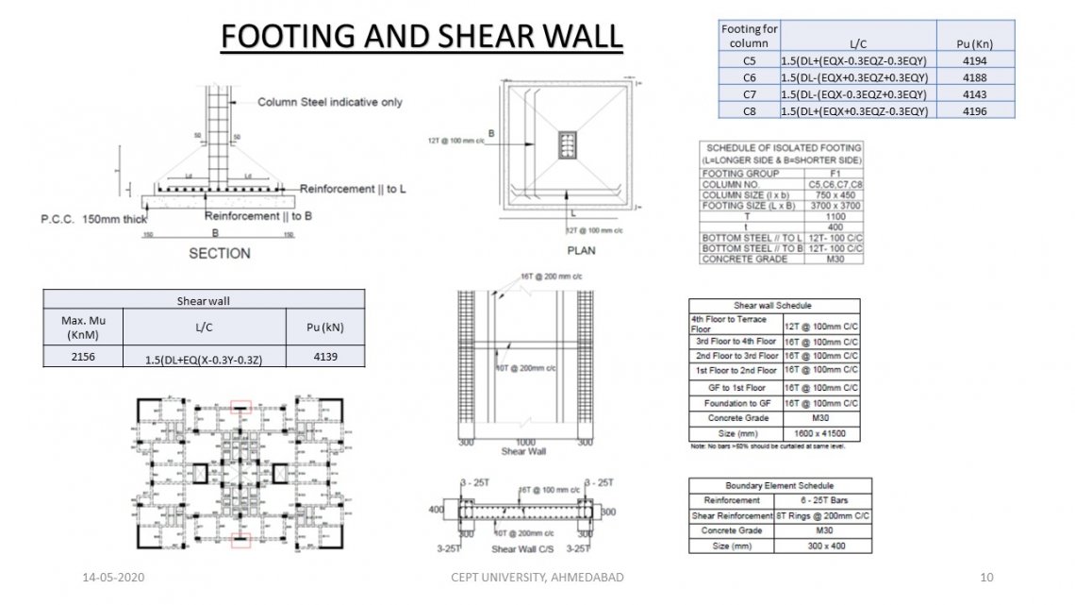Your browser is out-of-date!
For a richer surfing experience on our website, please update your browser. Update my browser now!
For a richer surfing experience on our website, please update your browser. Update my browser now!
This project consists of analysis and design of Beam of one frame on all floors, Shear Wall and Column at interior and exterior on all floor and footing for the same. The given project requires to study the effects of Re-entrant corners in various lateral forces especially wind force. It also requires the study of beam and column sizes required for various loads like gravity load, wind load and earthquake load. This exercise includes study of behaviour of structural system under Response Spectrum method and various positioning of shear wall and its effects on the structural system.
