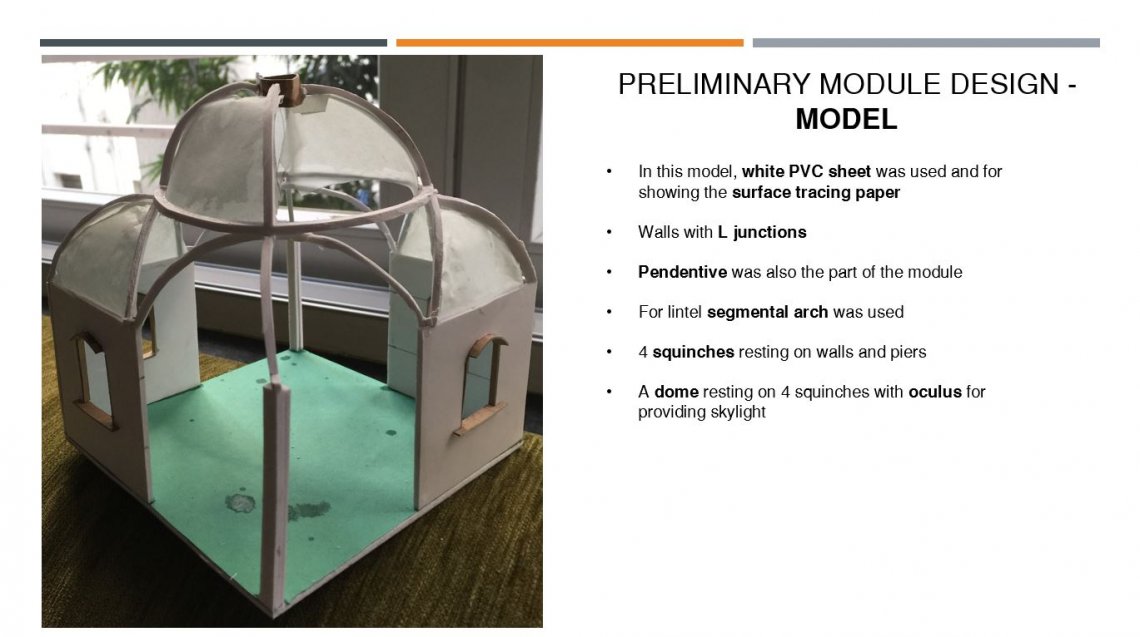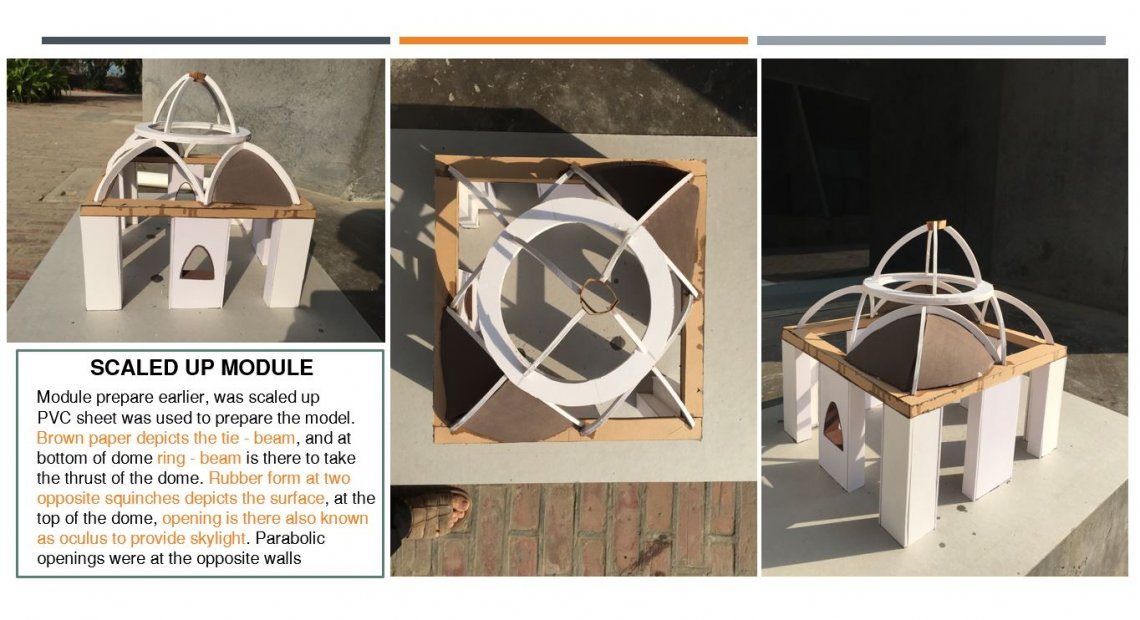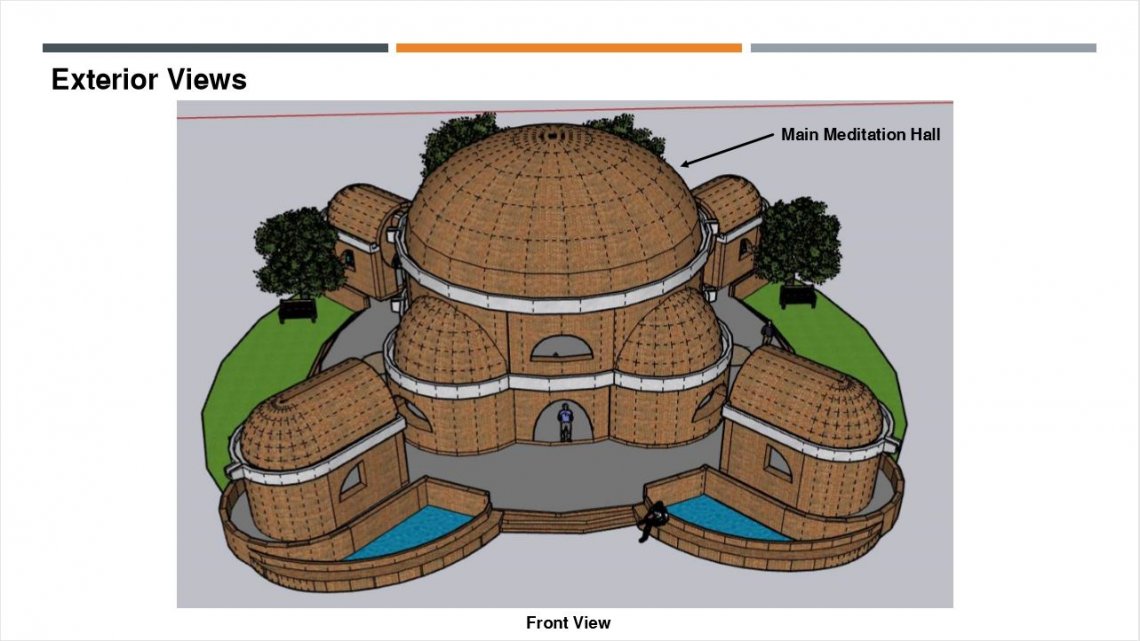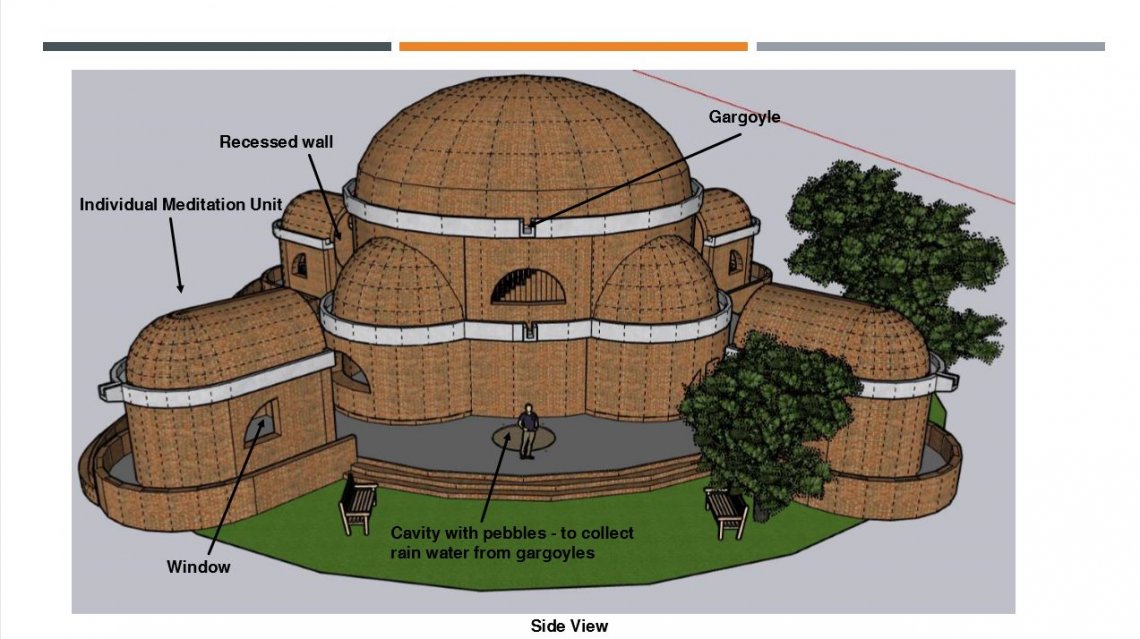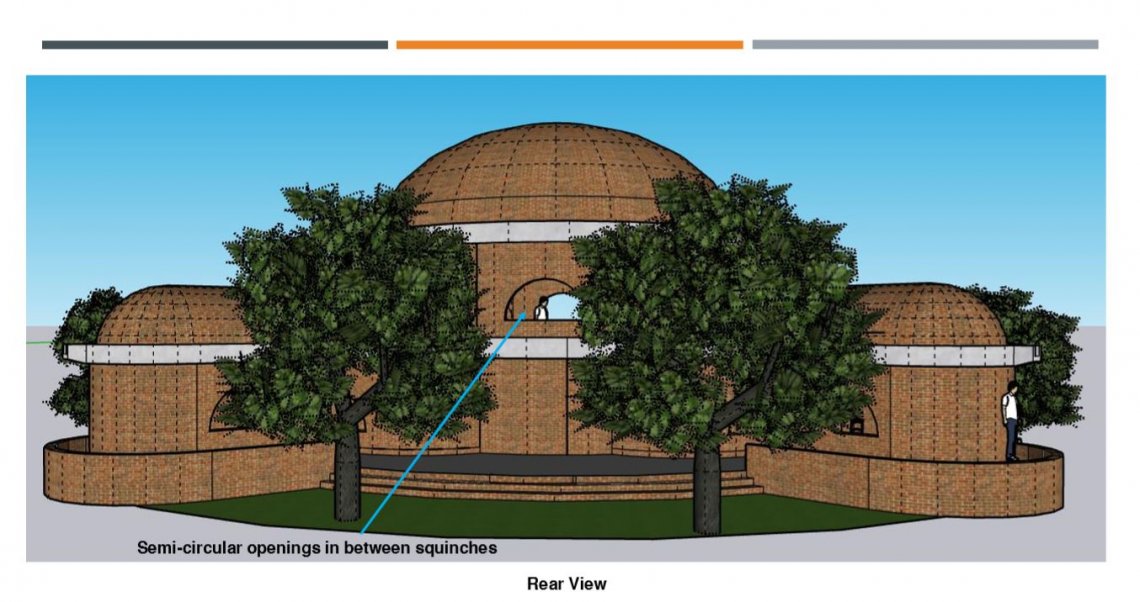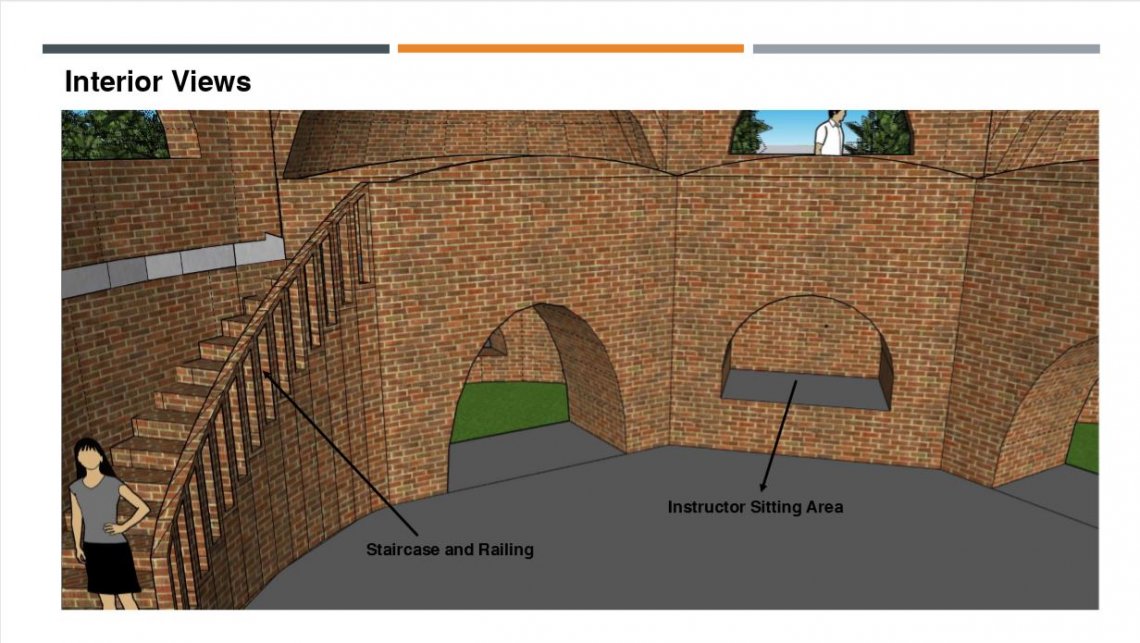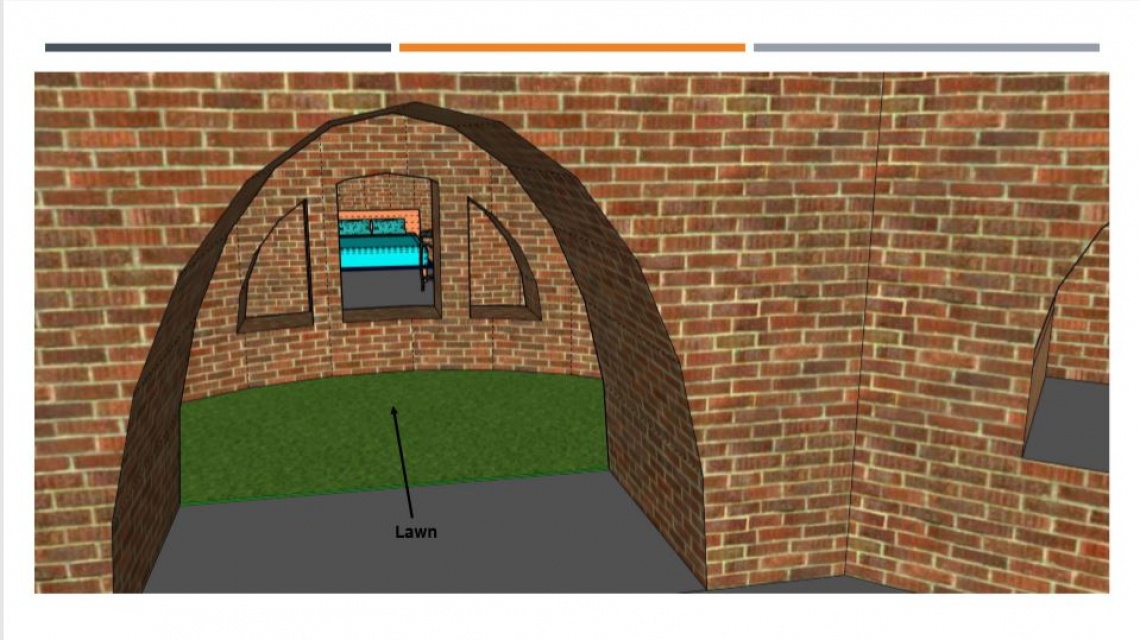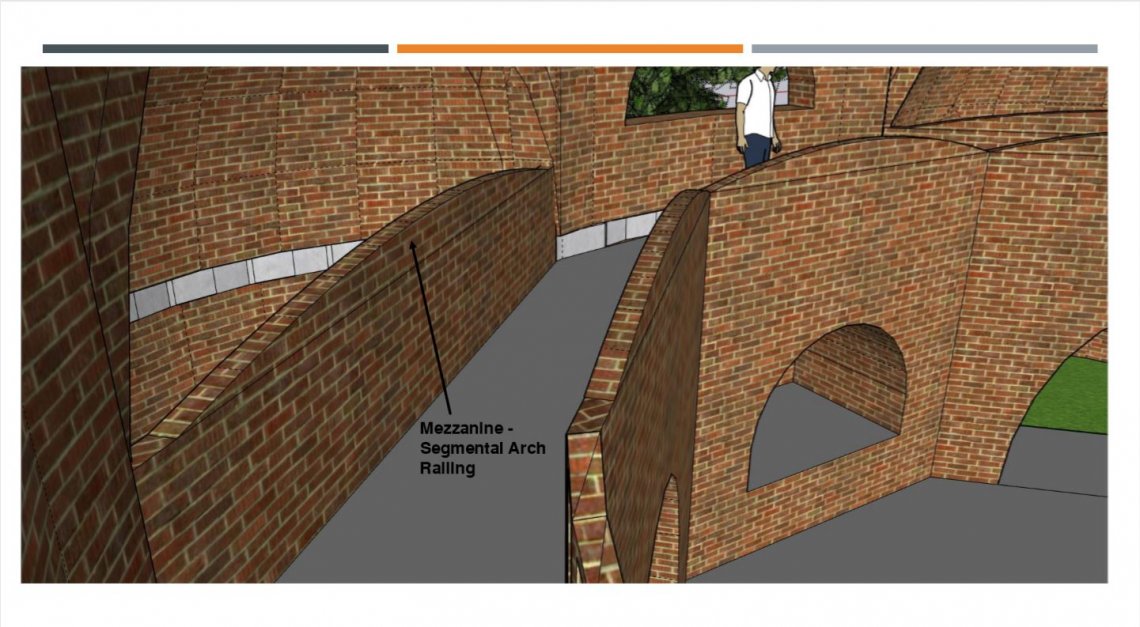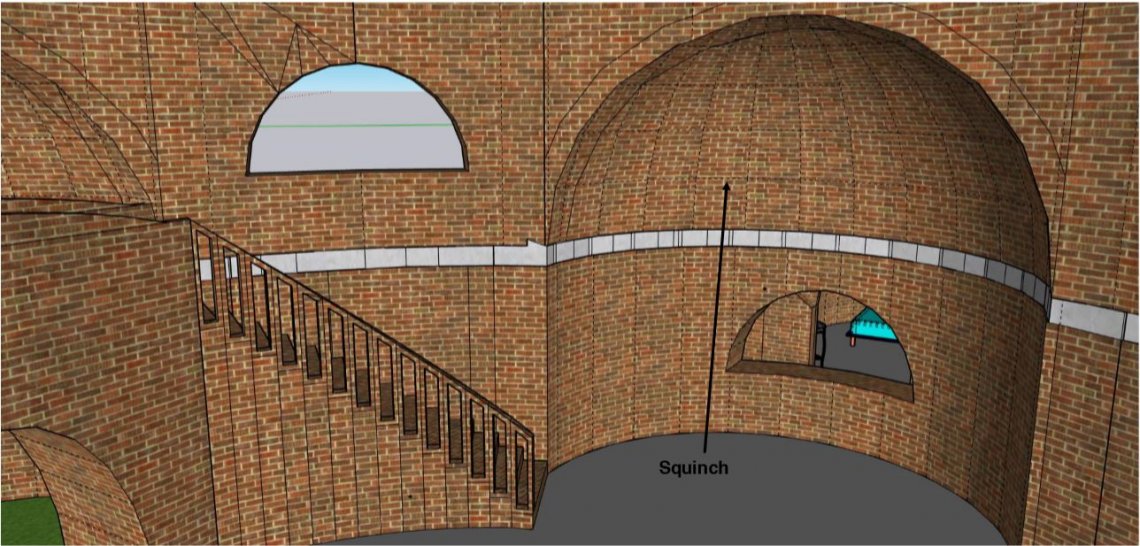Your browser is out-of-date!
For a richer surfing experience on our website, please update your browser. Update my browser now!
For a richer surfing experience on our website, please update your browser. Update my browser now!
Designed a Vipassana Center (Meditation), to achieve the design, initially a 3 m x 3 m x 3 m volume module was designed of bricks. For designing the modules, various design principles were applied. Two independent volumes were clubbed together to achieve the final design comprising of main meditation hall and 4 individual meditation units. Various details such as gutter and gargoyles, skylight, railing, flooring, lintel and sill, typical brick course plan for the whole building, squinch and recessed wall were also covered as the part of project.
Click here to view detailed portfolio
Click here to view walk-through
