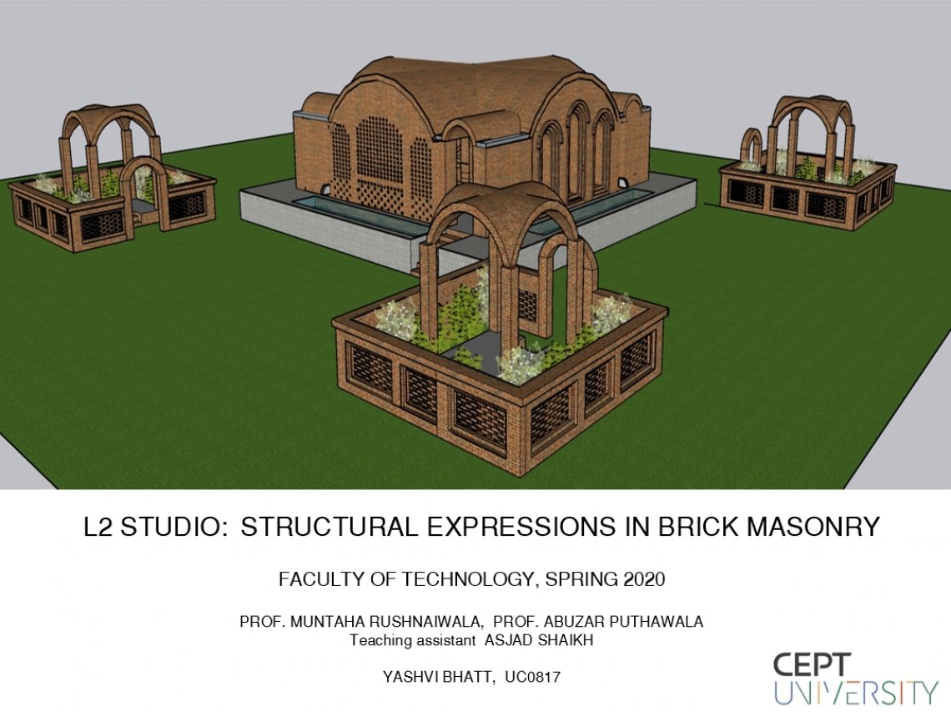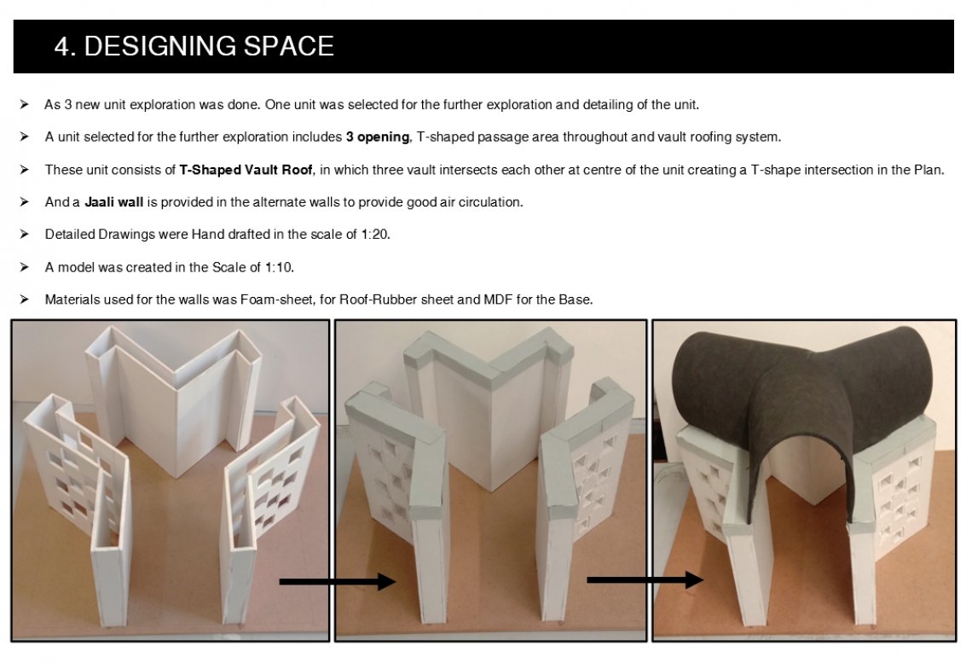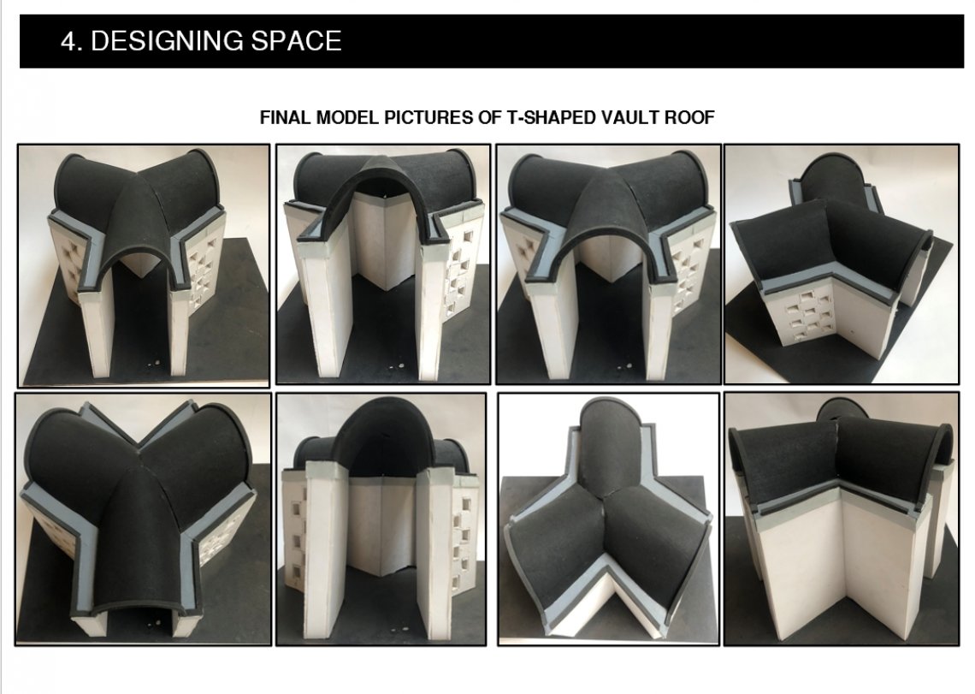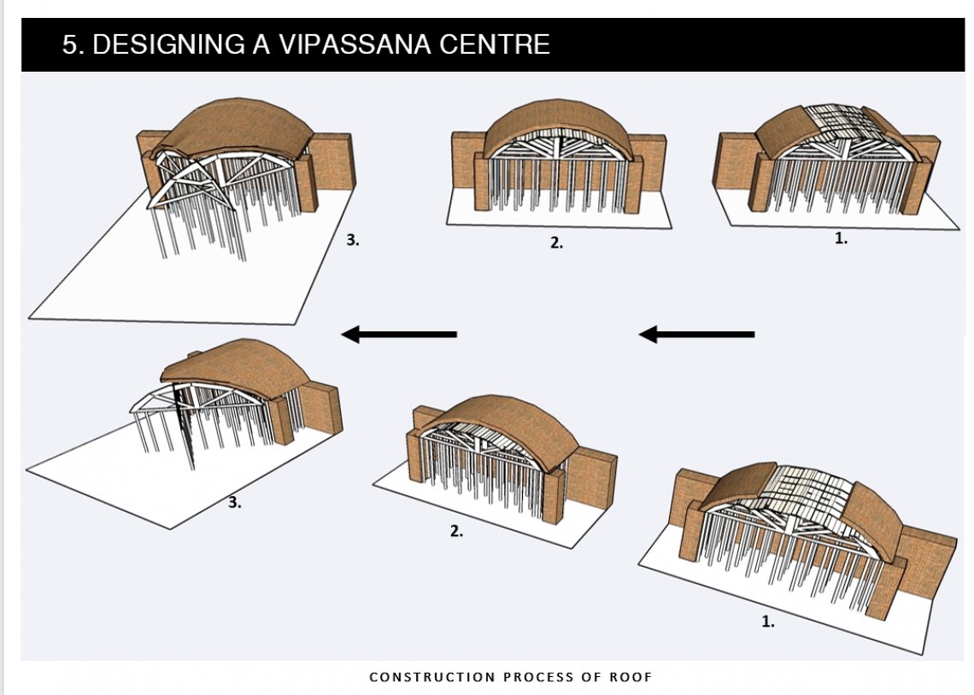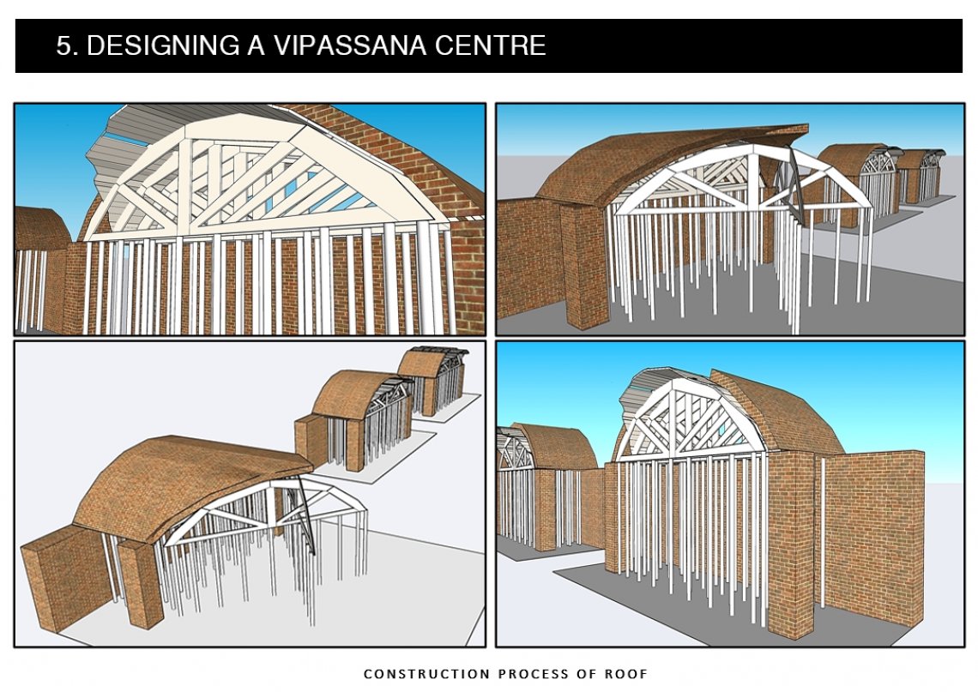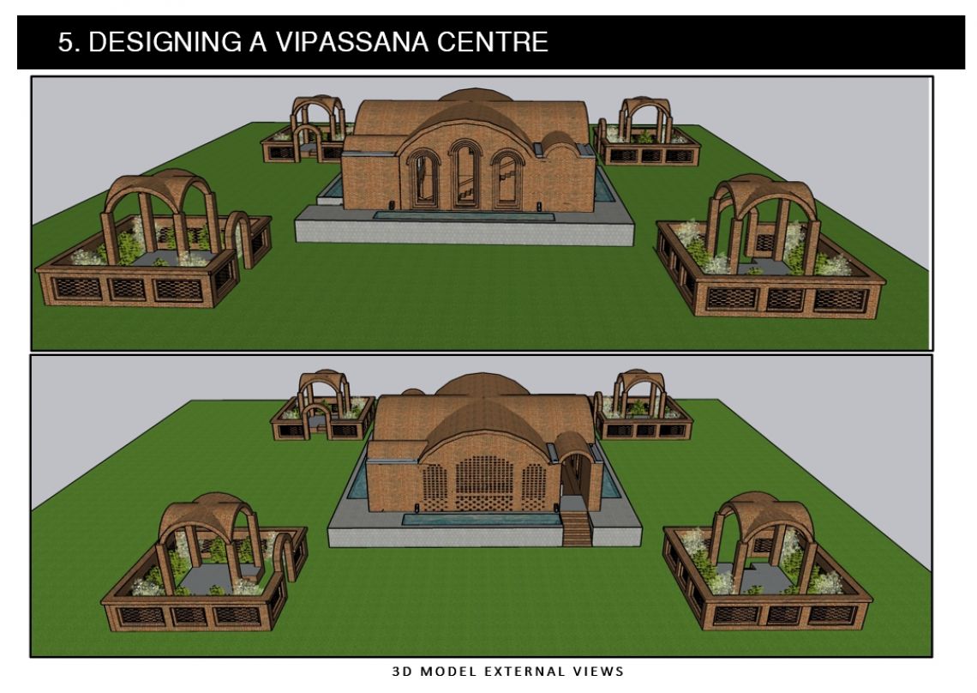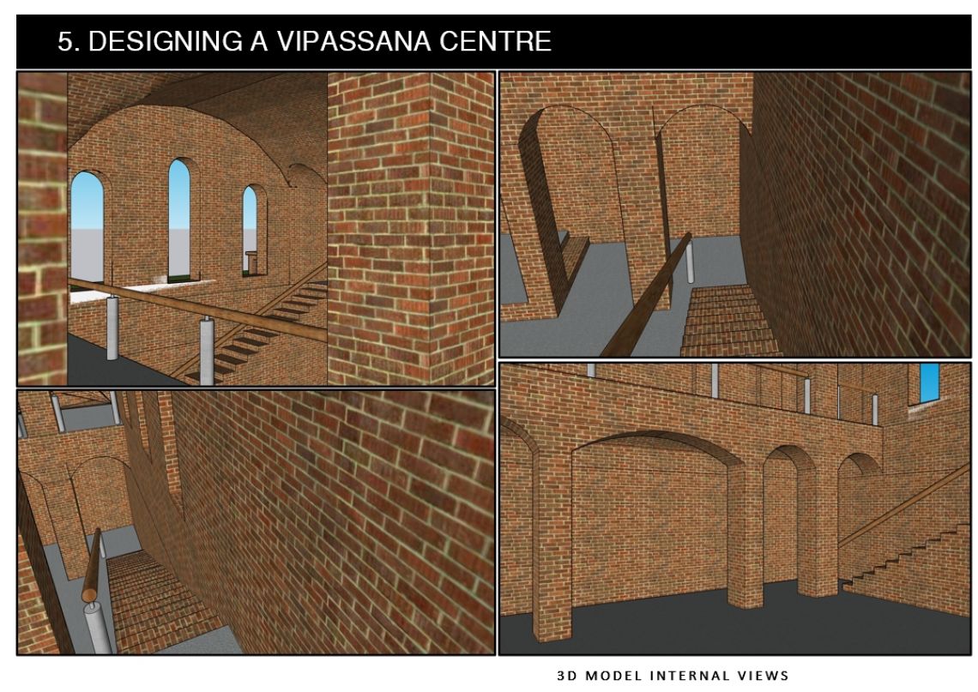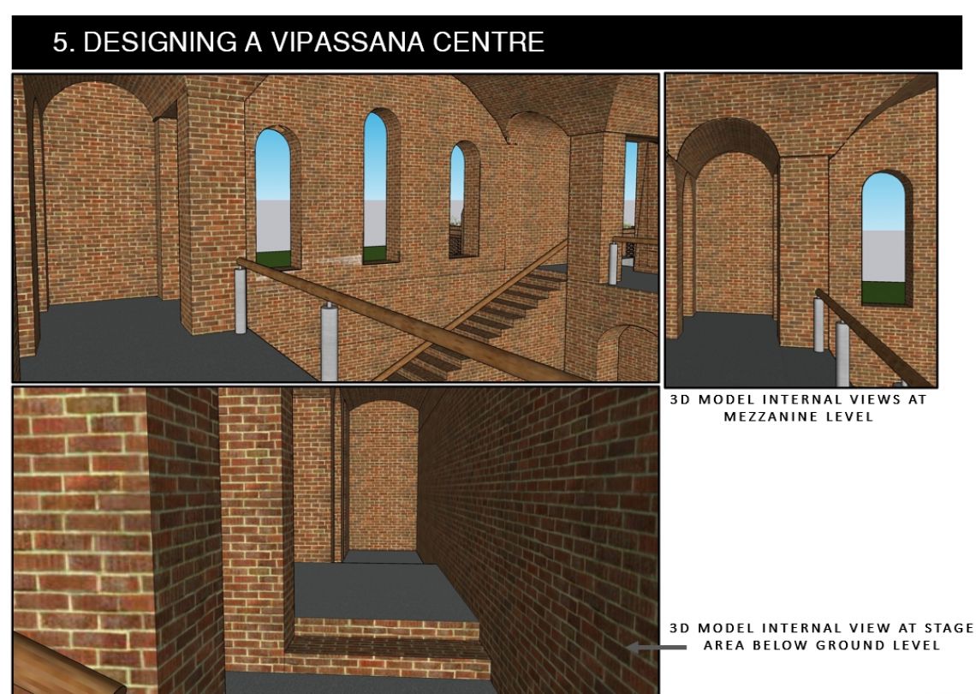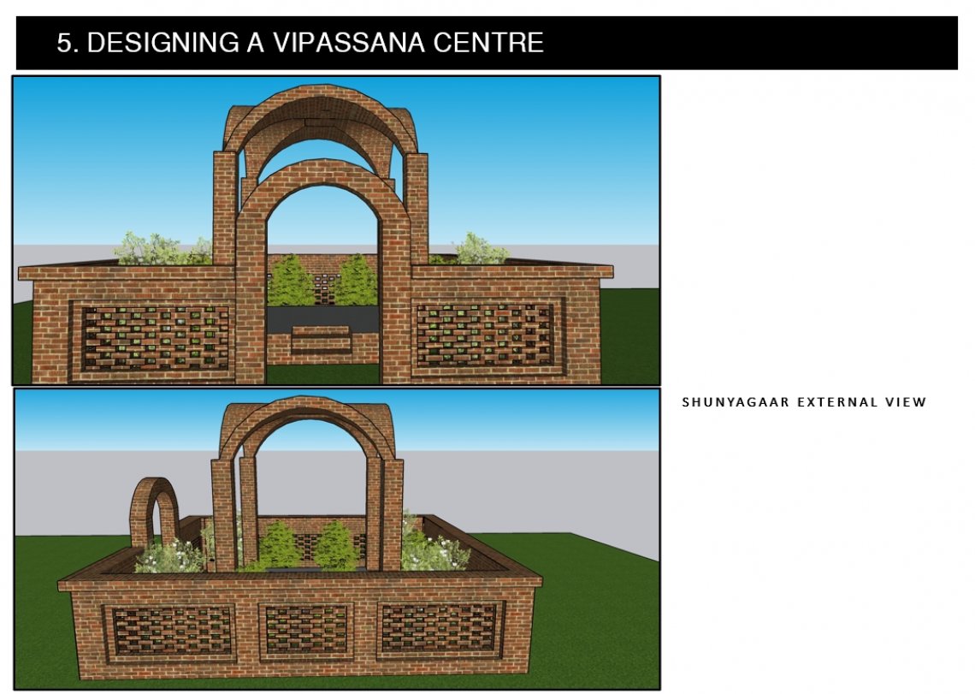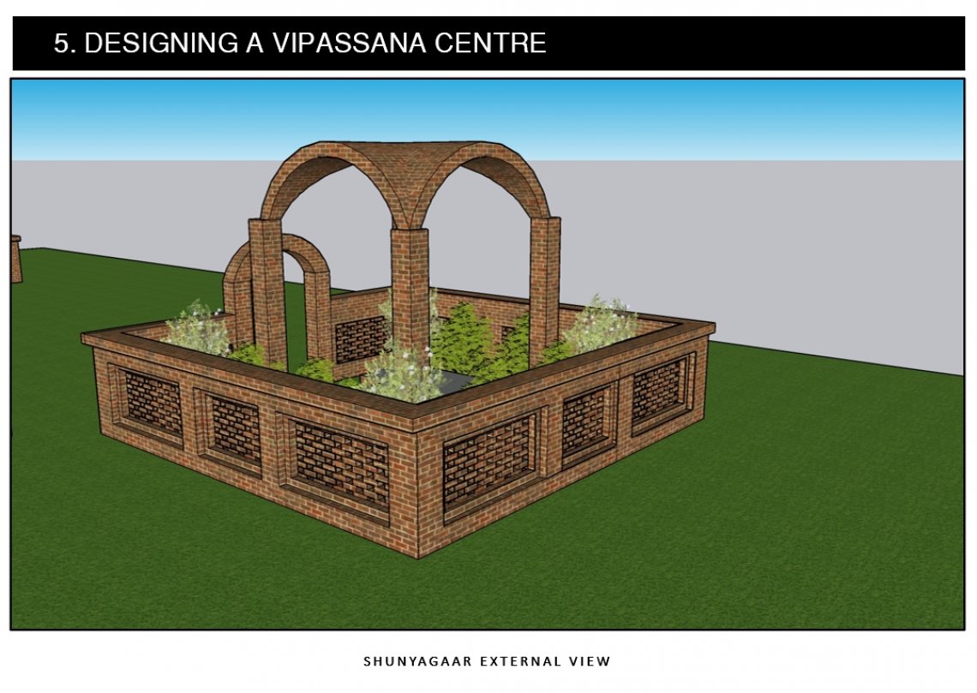Your browser is out-of-date!
For a richer surfing experience on our website, please update your browser. Update my browser now!
For a richer surfing experience on our website, please update your browser. Update my browser now!
Designing a VIPASSANA CENTRE was the final outcome of this Studio.
Building a Vipassana center totally out of Bricks and in the Ahmedabad’s climatic condition was an important part of the design. In the Vipassana center, two main places were decided to be designed. One was the DHAMMA HALL, a law of nature is conducted in a hall (a group meditation hall). And the other was SHUNYAGAAR, a place for an individual to meditate.
Designing of these two important places of a Vipassana center would be out of Bricks only and RCC could be used for Tie-beam and not more than that as that of done in the earlier modules.
One DHAMMA HALL and 4 SHUNYAGAAR were designed such that the main hall comes at the center of 4 individual meditation center in the site plan.
Portfolio link: https://drive.google.com/drive/folders/1yc2Uw4y28ZInksHzCeNWOhMhOZs0XxSl?usp=sharing
