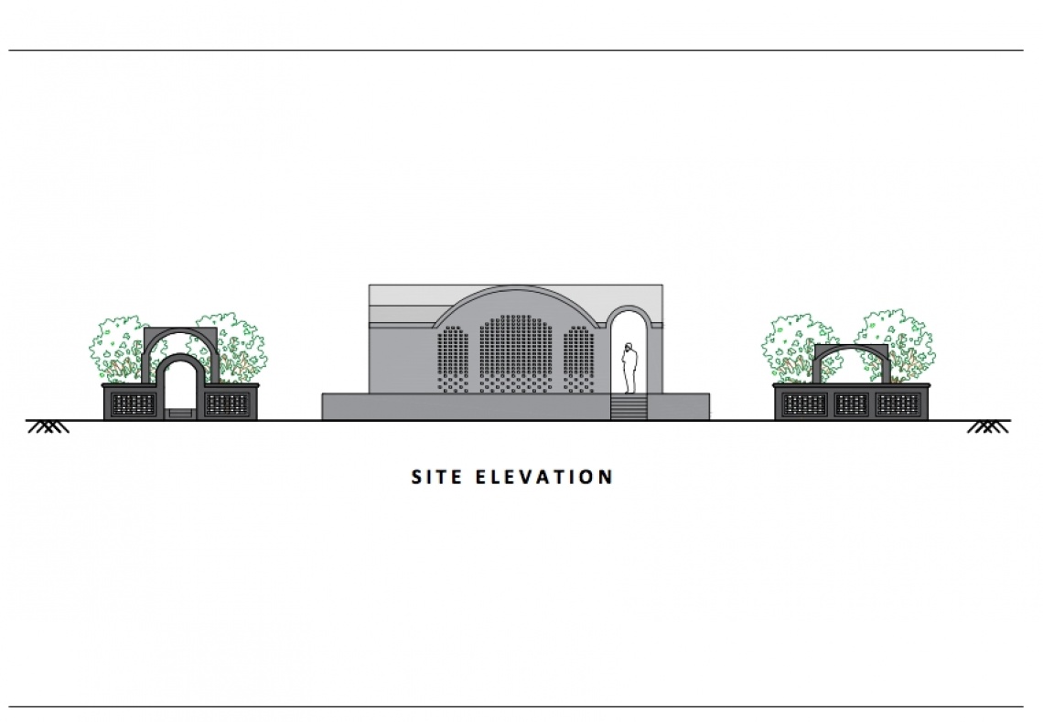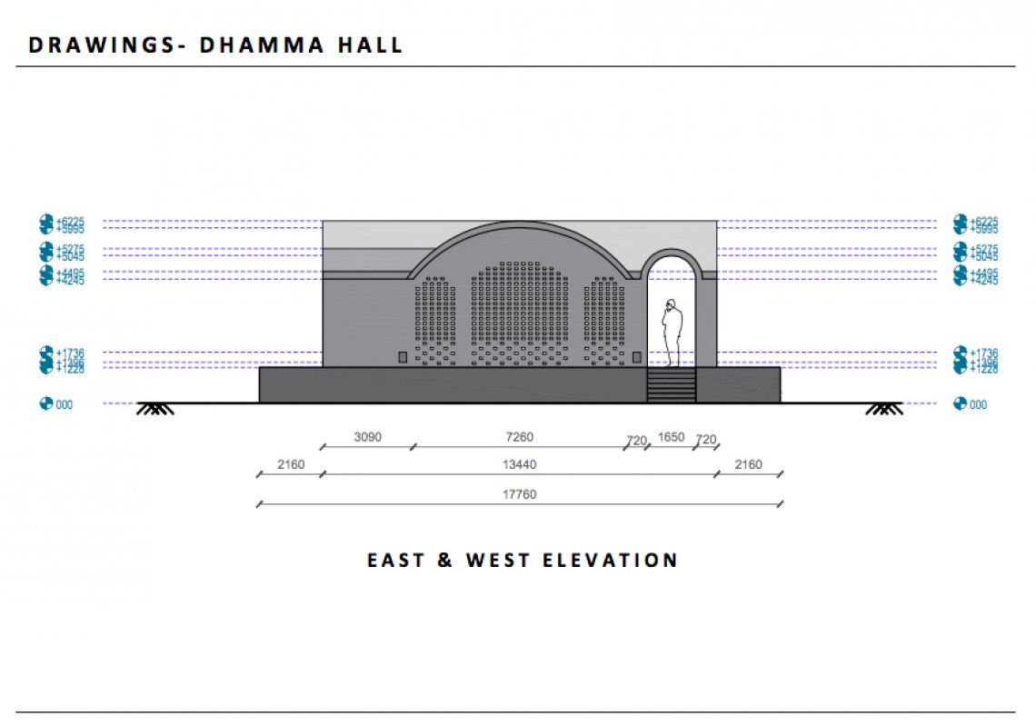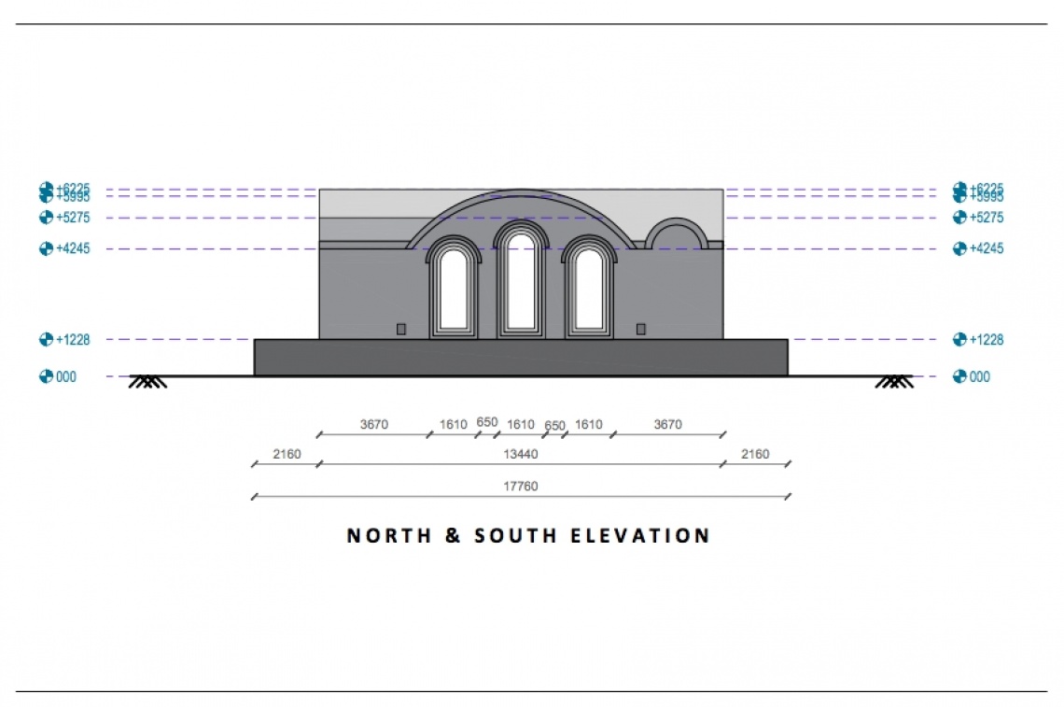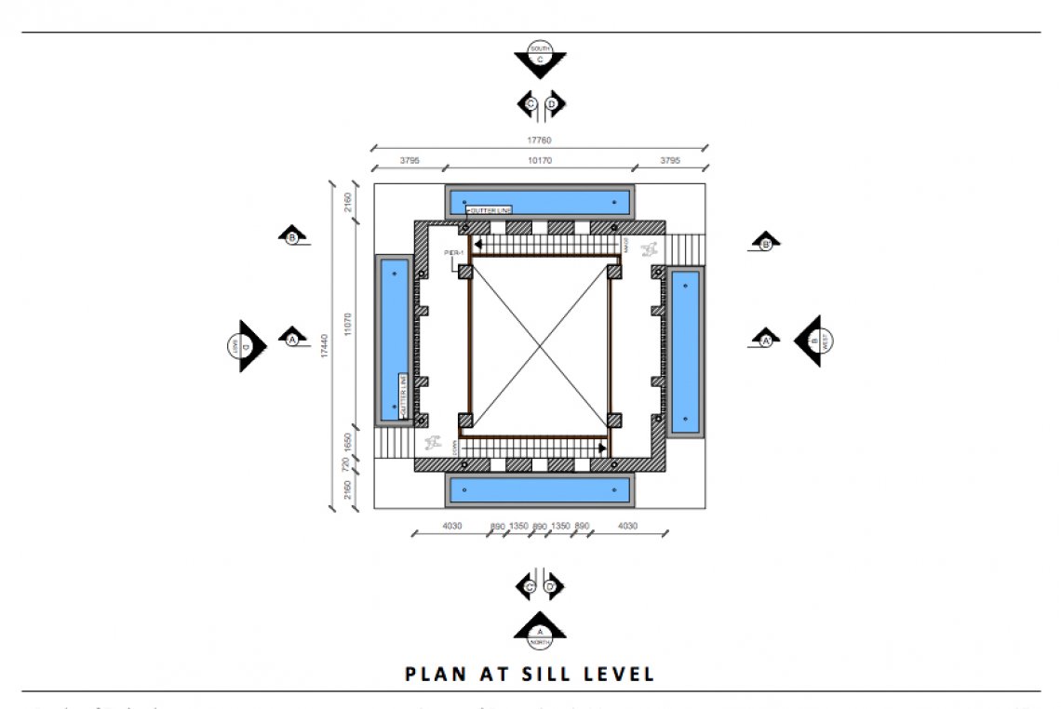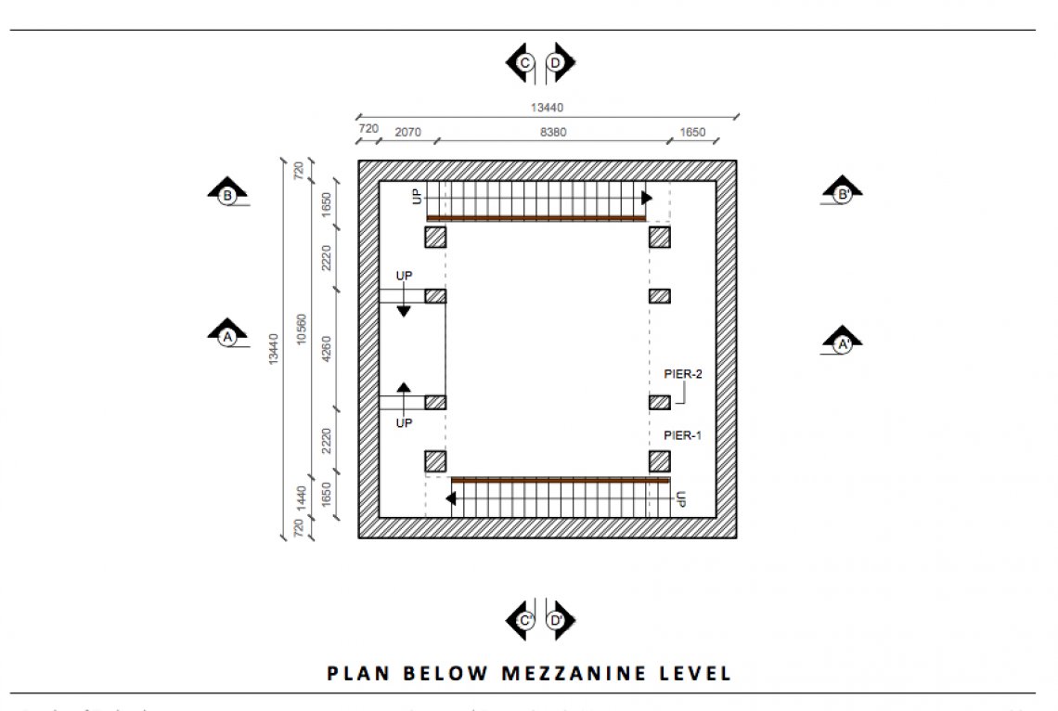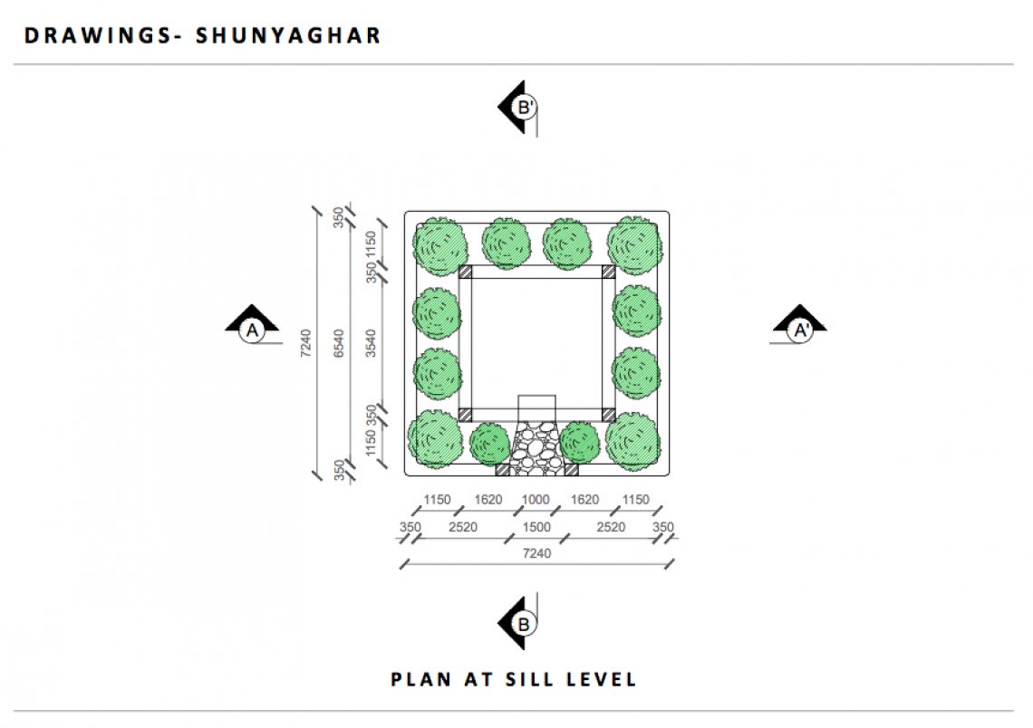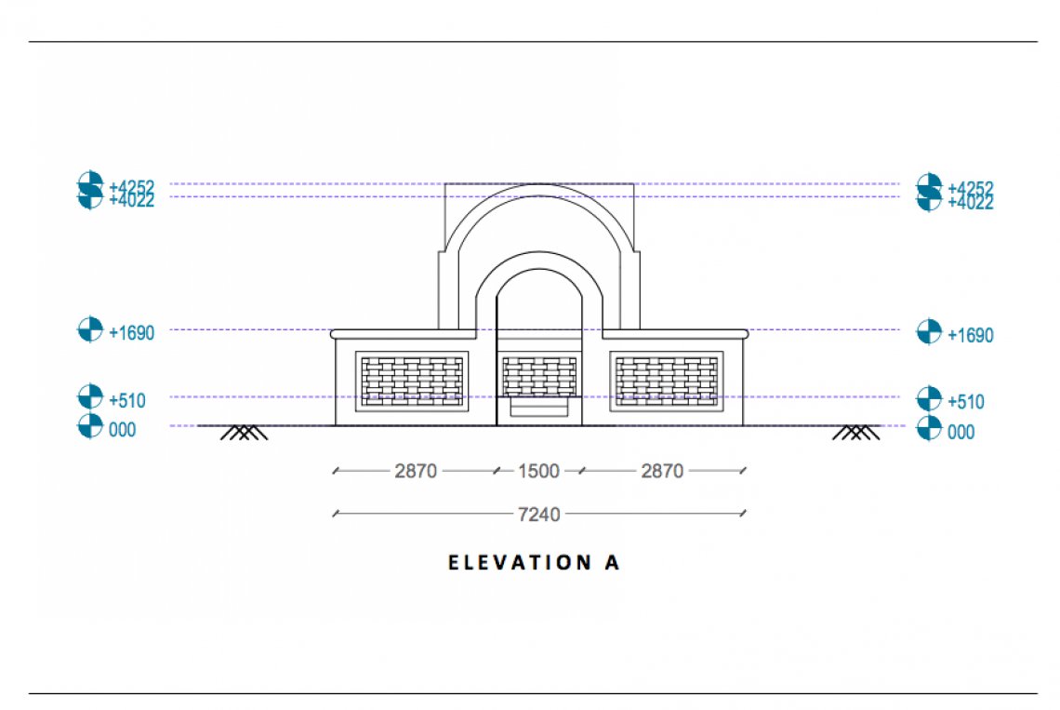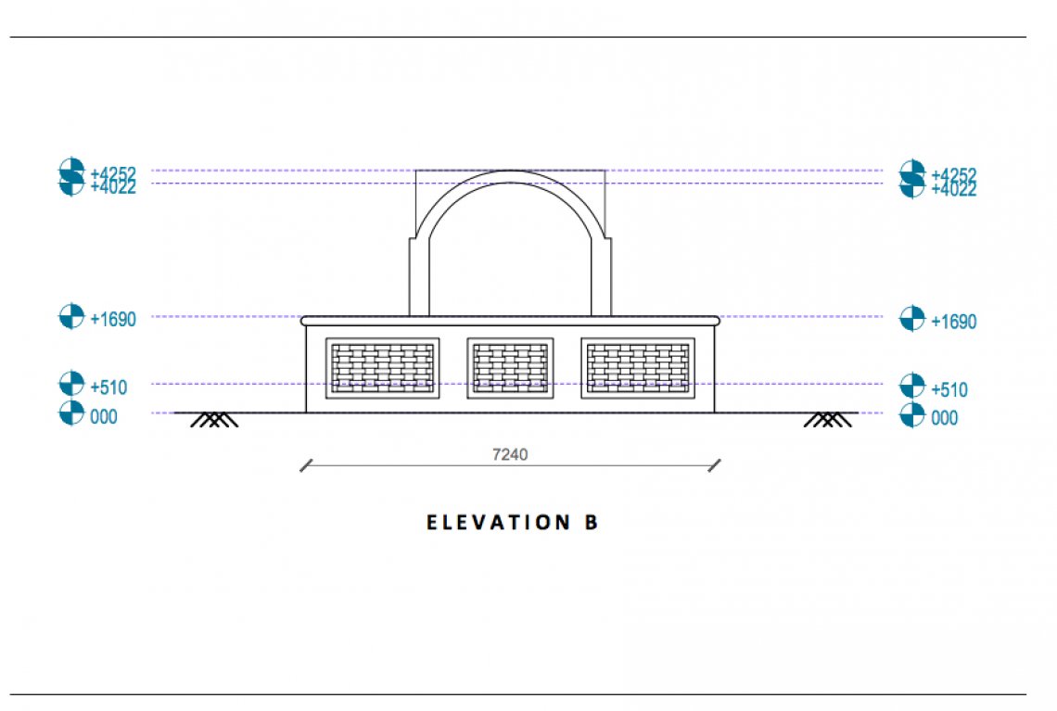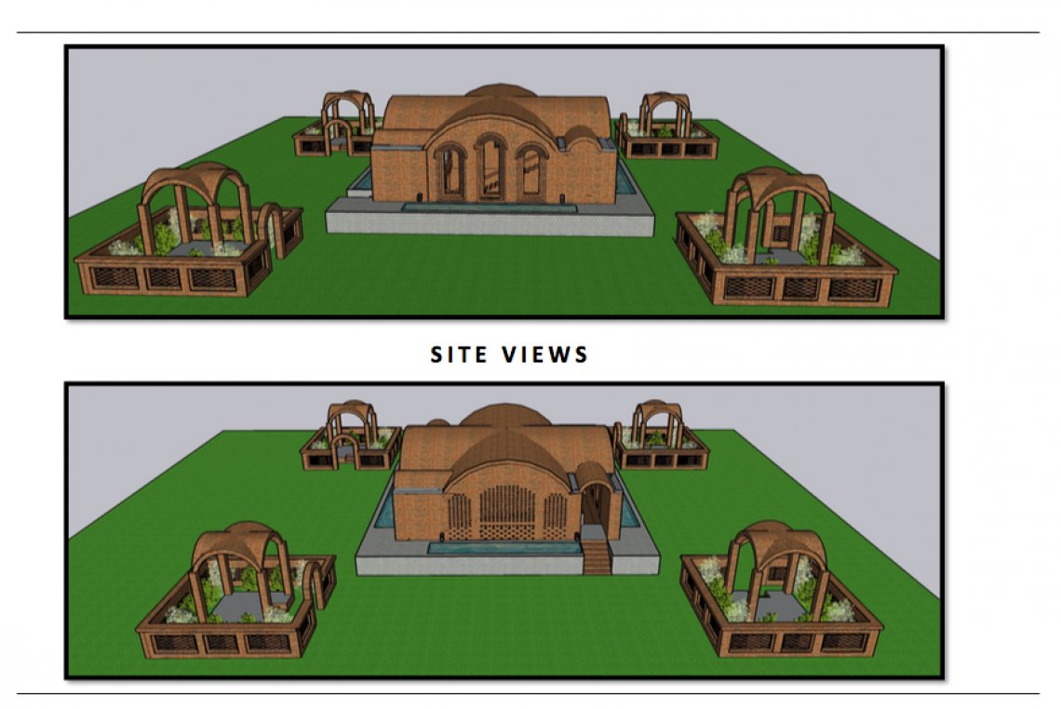Your browser is out-of-date!
For a richer surfing experience on our website, please update your browser. Update my browser now!
For a richer surfing experience on our website, please update your browser. Update my browser now!
In this studio, we designed a Dhamma Hall (main meditation centre) and Shunyaghars ( 4 individual meditation spaces) as the final outcome of the studio.

