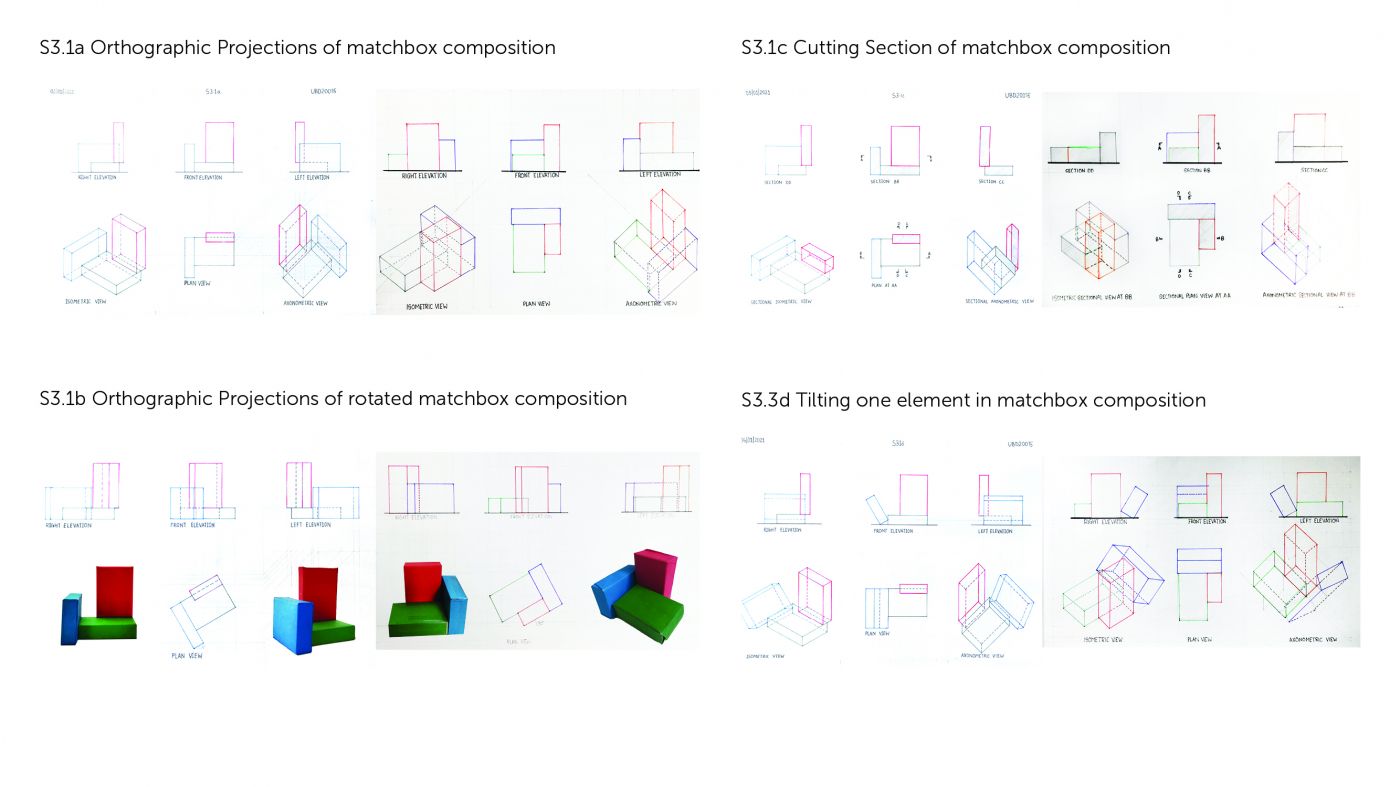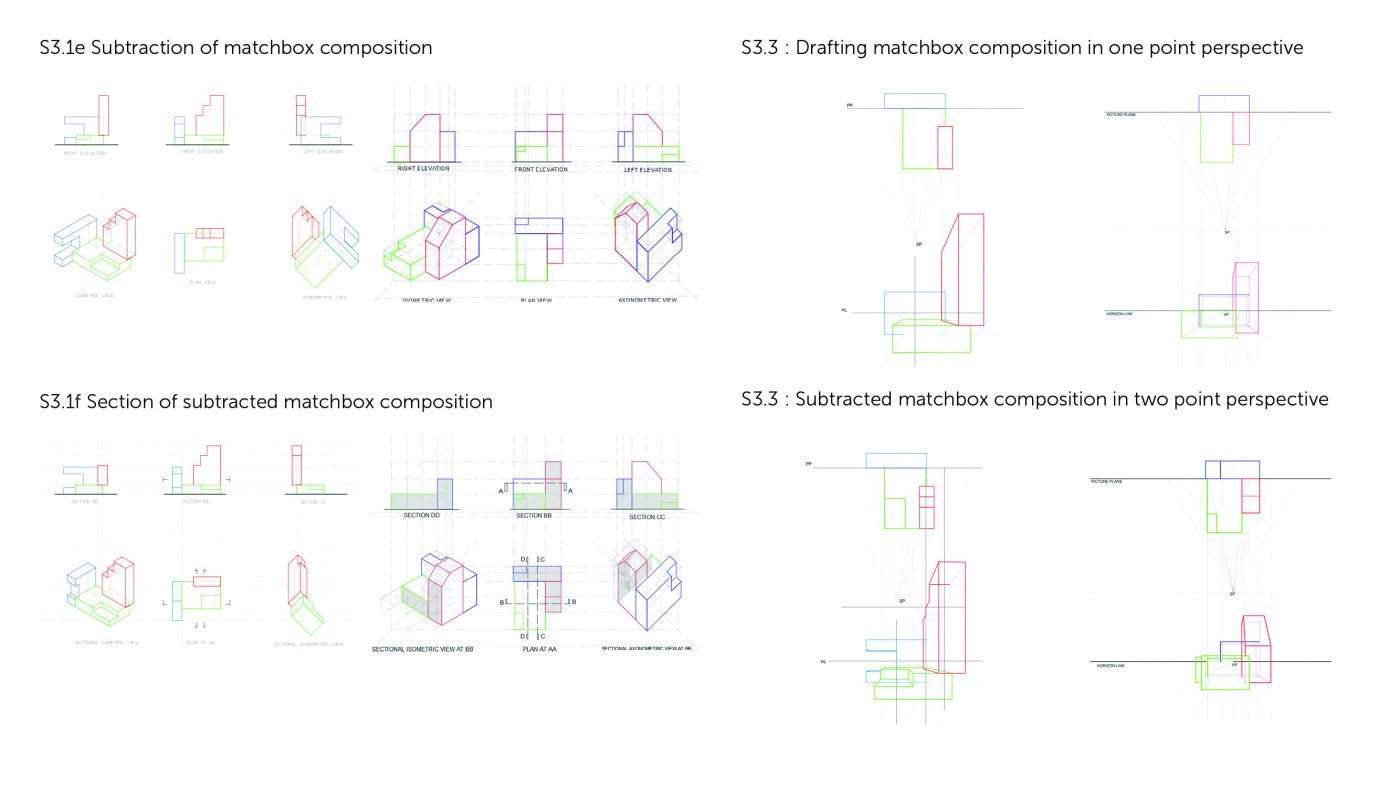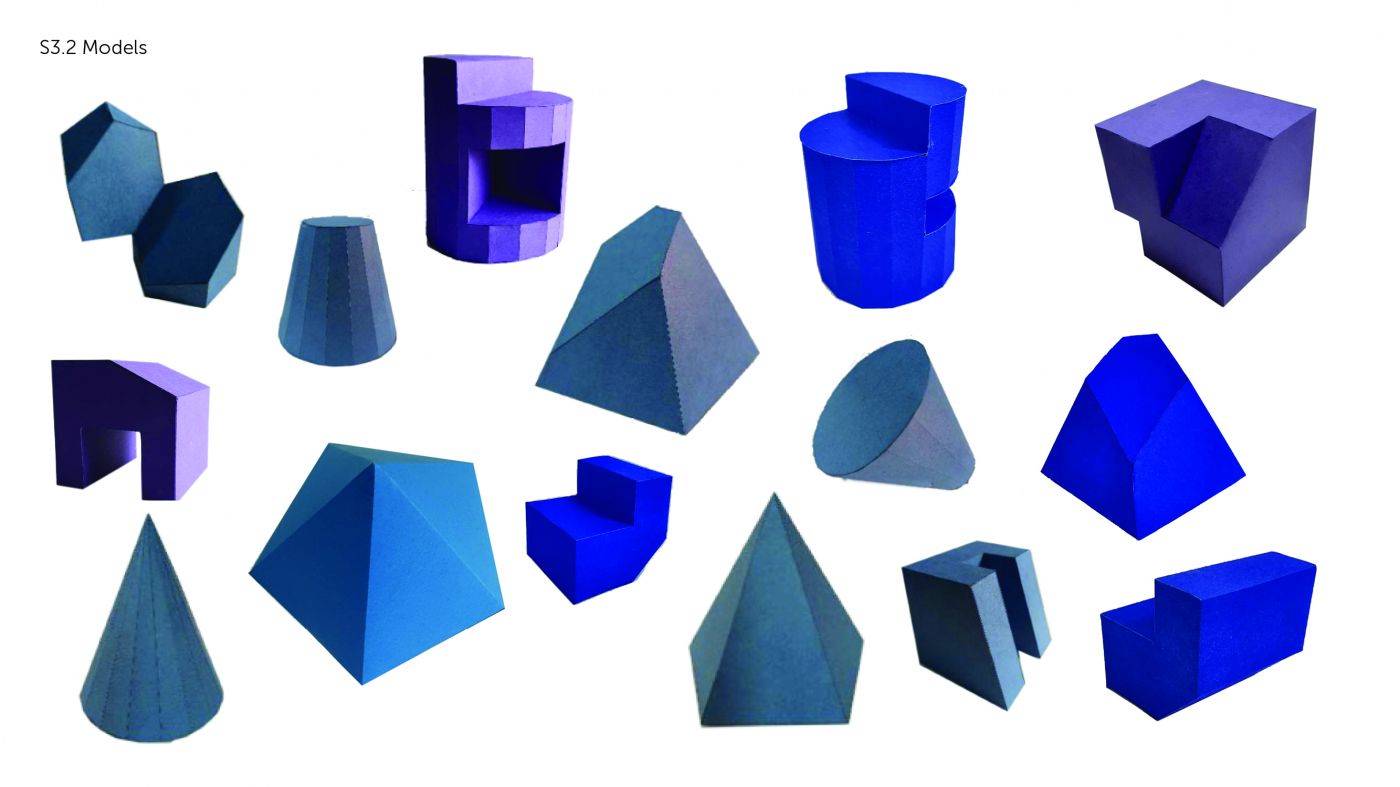Your browser is out-of-date!
For a richer surfing experience on our website, please update your browser. Update my browser now!
For a richer surfing experience on our website, please update your browser. Update my browser now!
The first part of the exercise enables the students to drafting plans, elevations and sections by using orthographic projections, and then to working on isometric and axonometric views. In the process, the students learn how to use drafting tools and equipment and how to draw views starting from a study model.
The second part of the exercise emphasizes on evolving techniques to represent 3D geometric forms in 2D true shapes using the surface development method. This enables an understanding of diff erent geometric forms with the idea of construction and is also the students’ first incursion into model-making through technical drawing.




