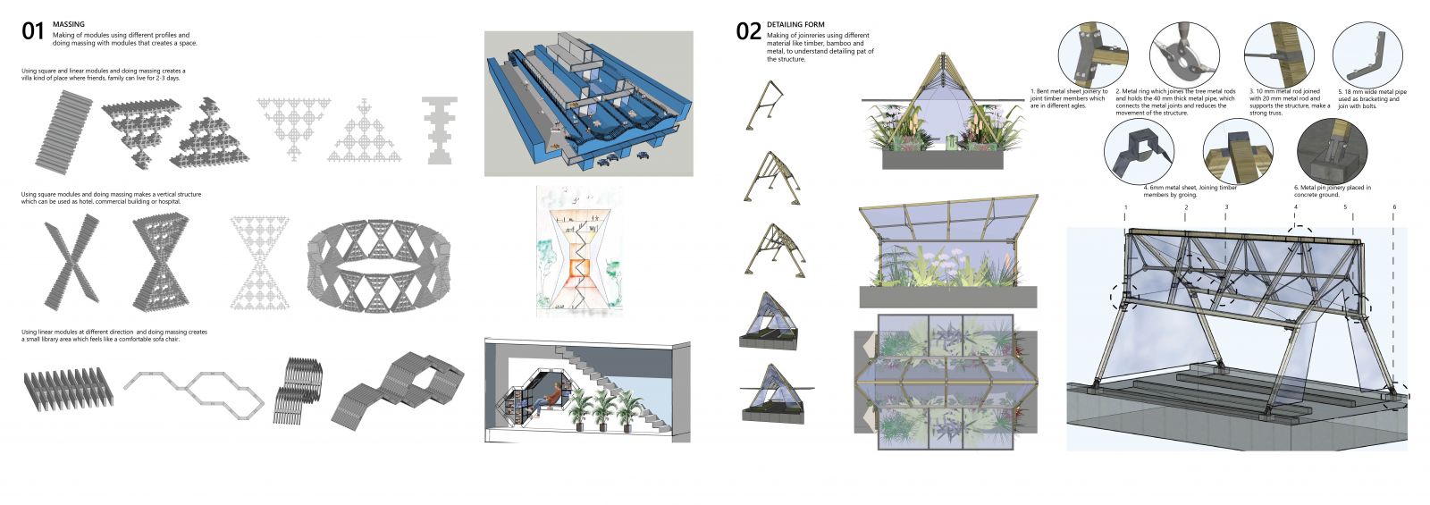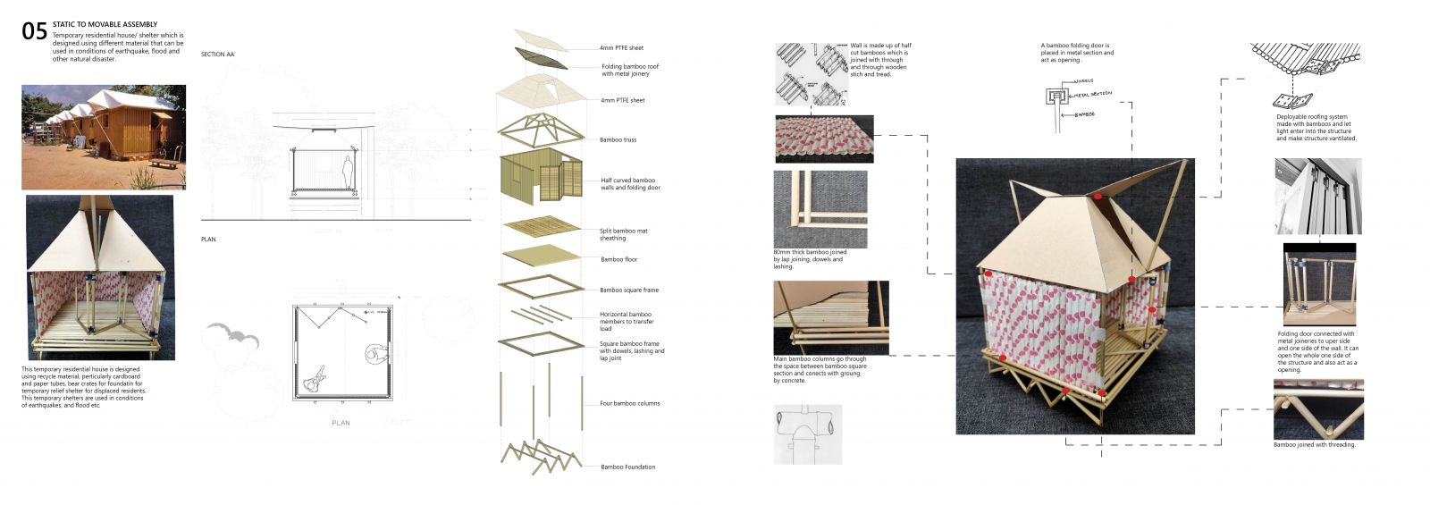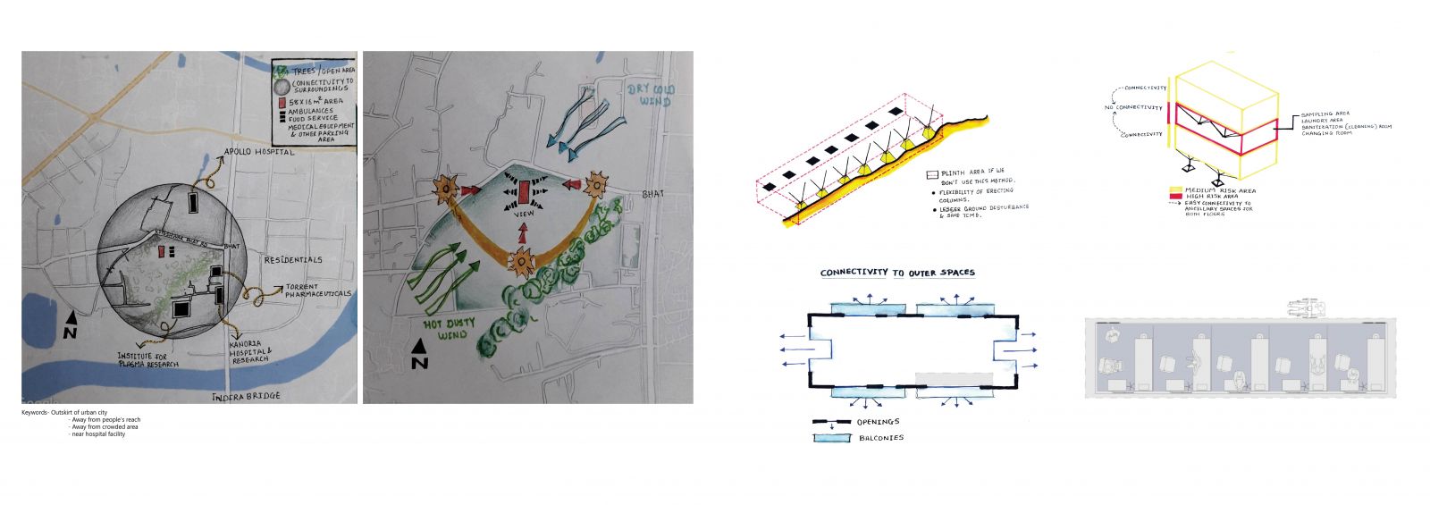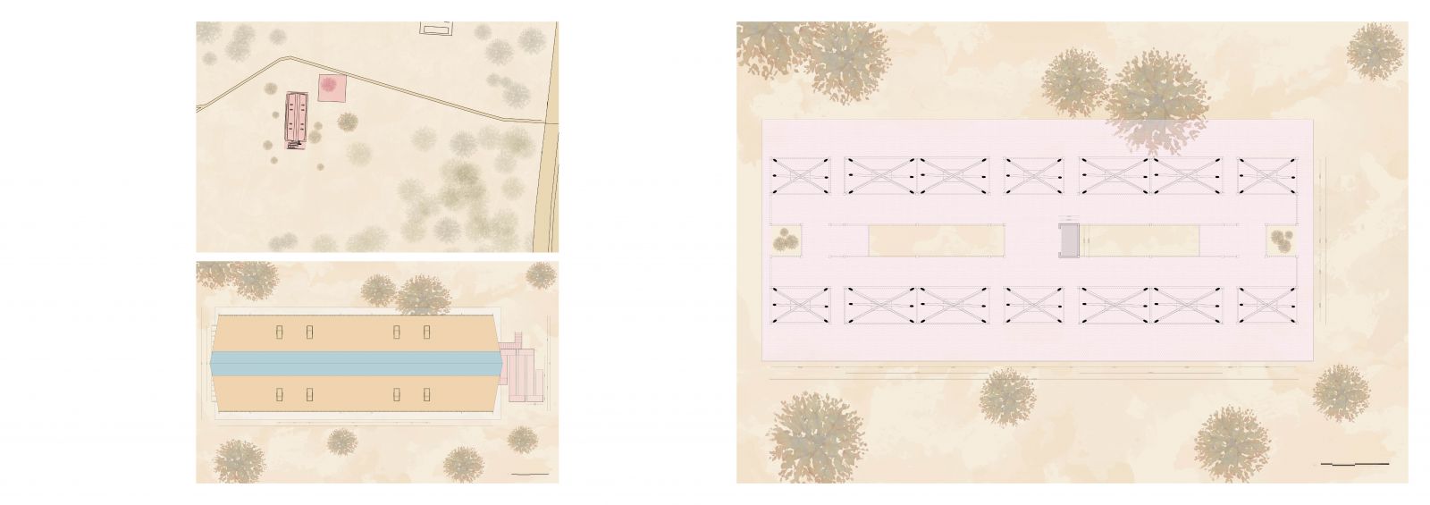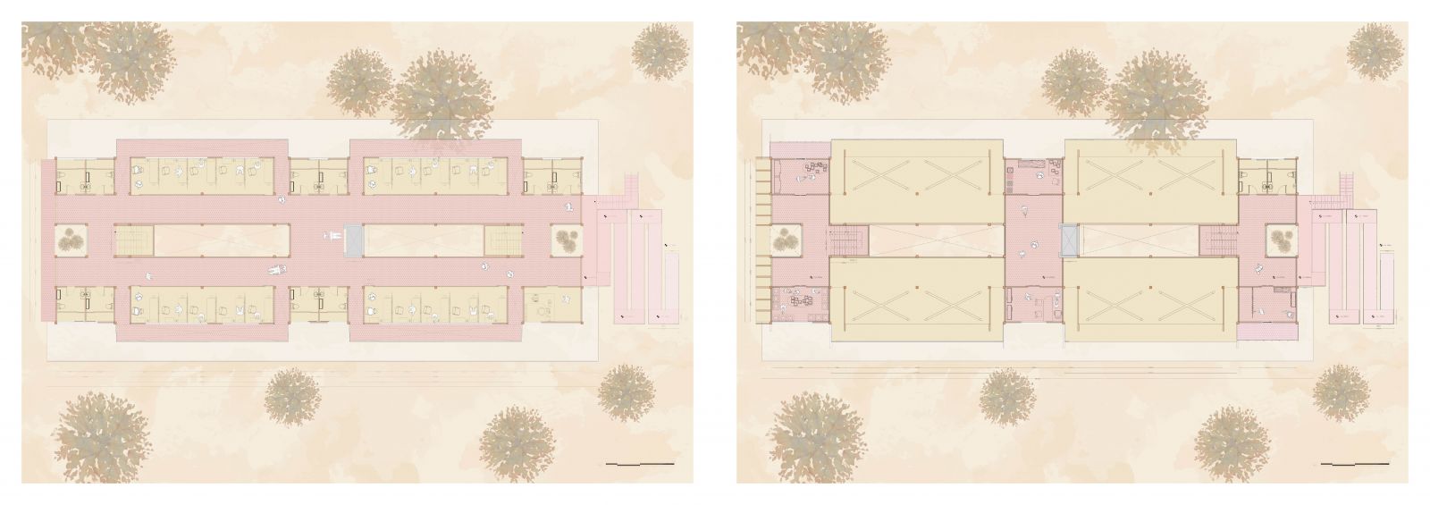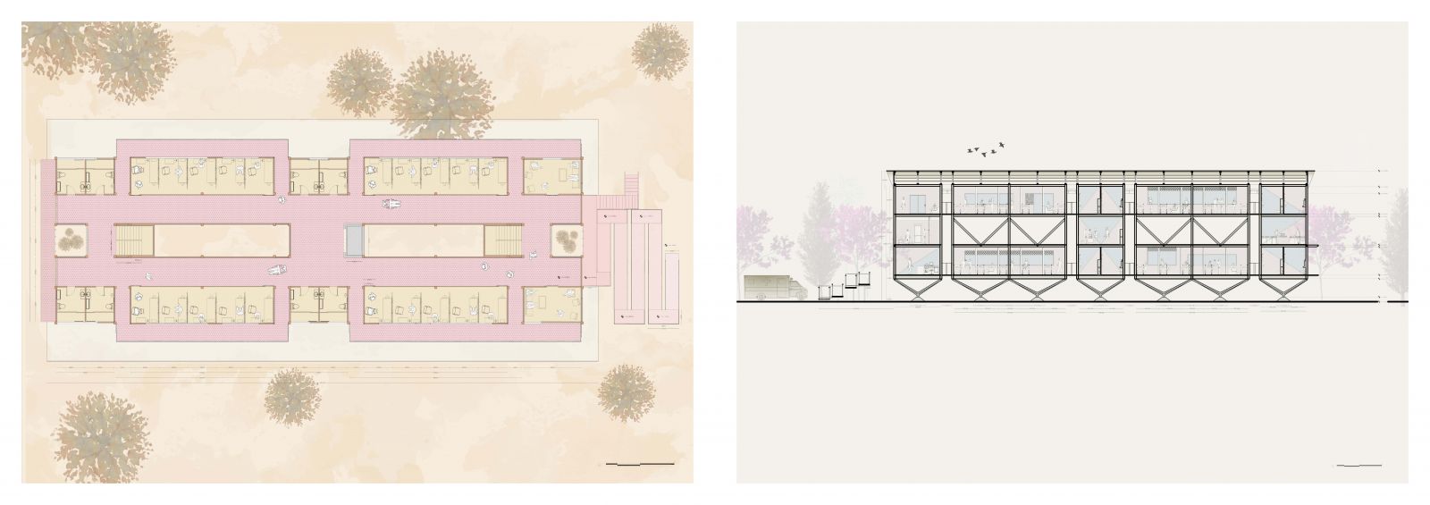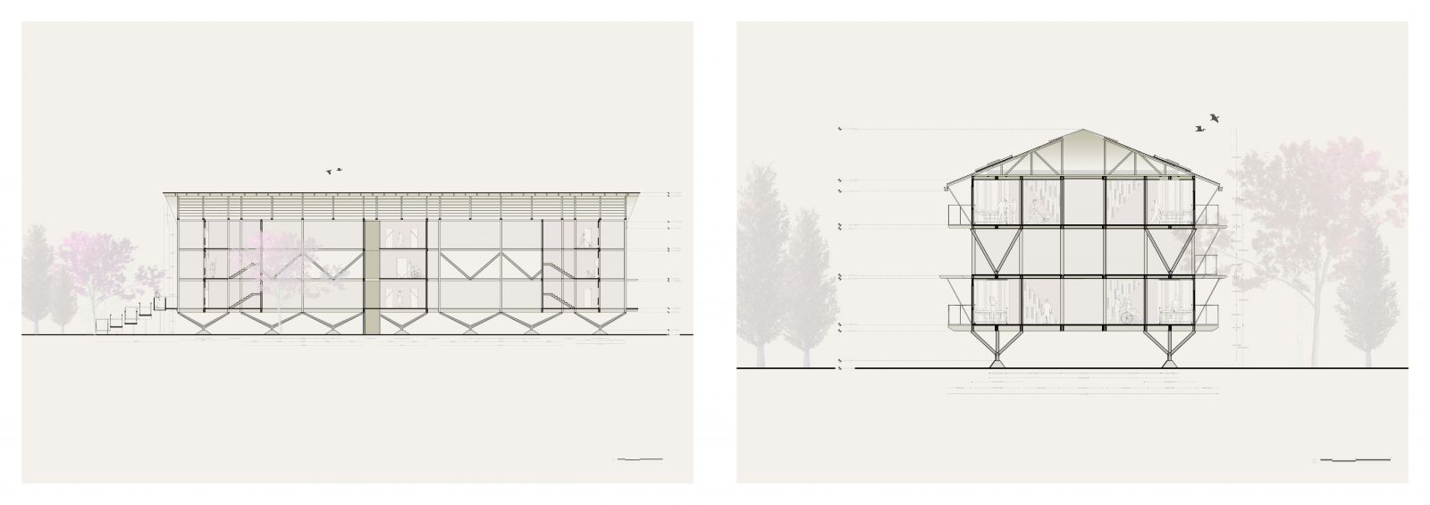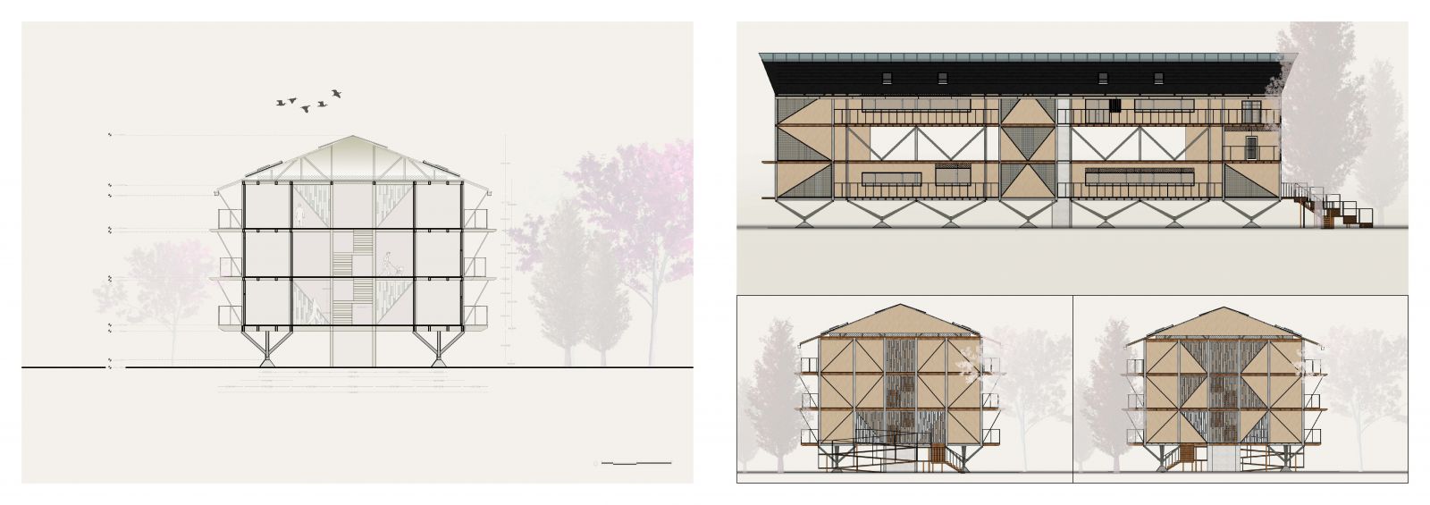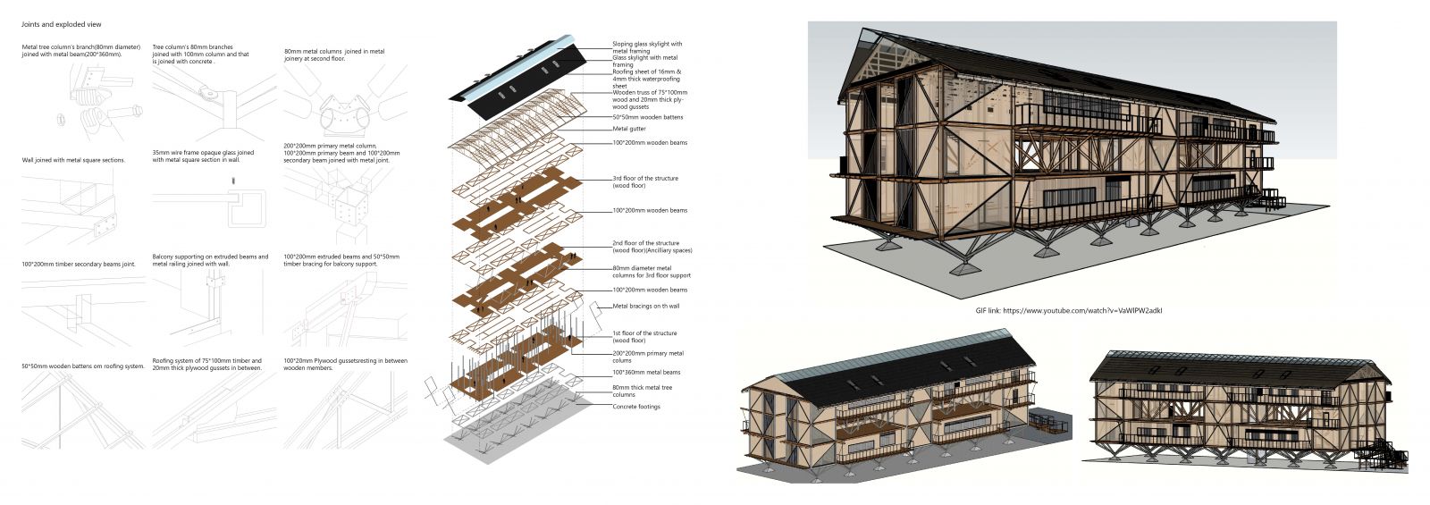Your browser is out-of-date!
For a richer surfing experience on our website, please update your browser. Update my browser now!
For a richer surfing experience on our website, please update your browser. Update my browser now!
This studio focuses on designing through detailing. We reached the final design project through a series of exercises. The project is base on this pandemic situation going all around the world. The temporary structure provides a quarantine facility to keep covid affected patients under observation for 14 days during the current COVID- 19 outbreak. This structure is made vertically to use less space due to the deficiency of spaces in India and other countries. This temporary structure can be also used as other commercial facilities after this situation.
View Additional Work