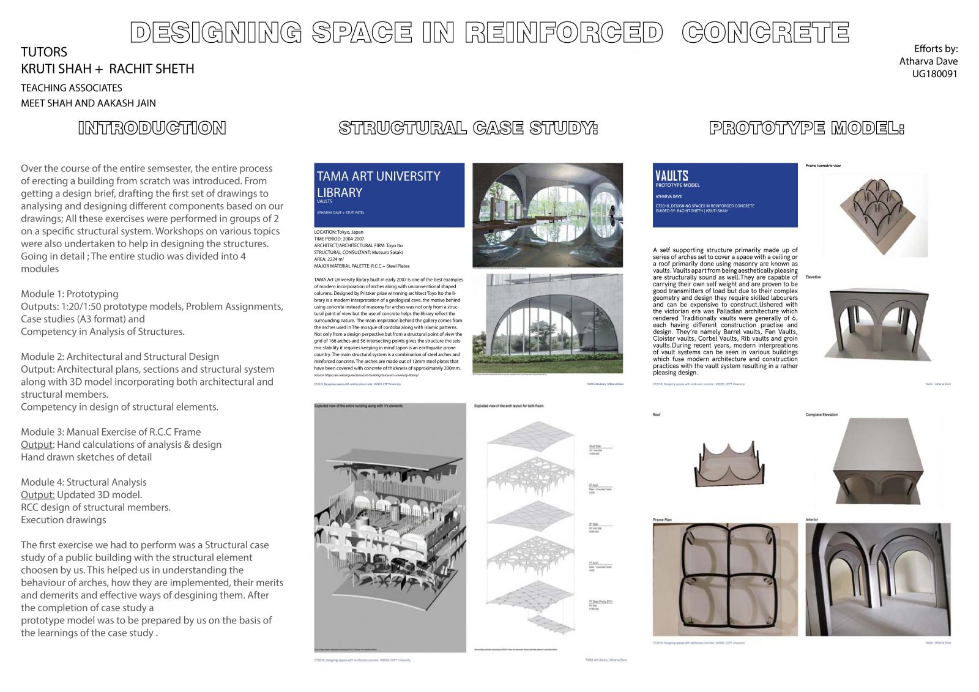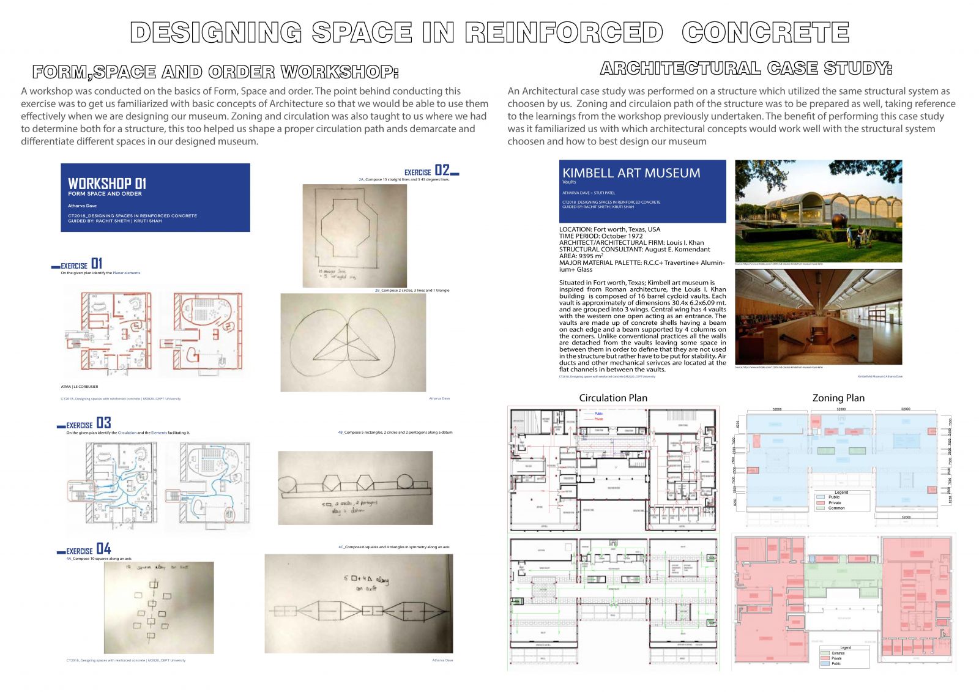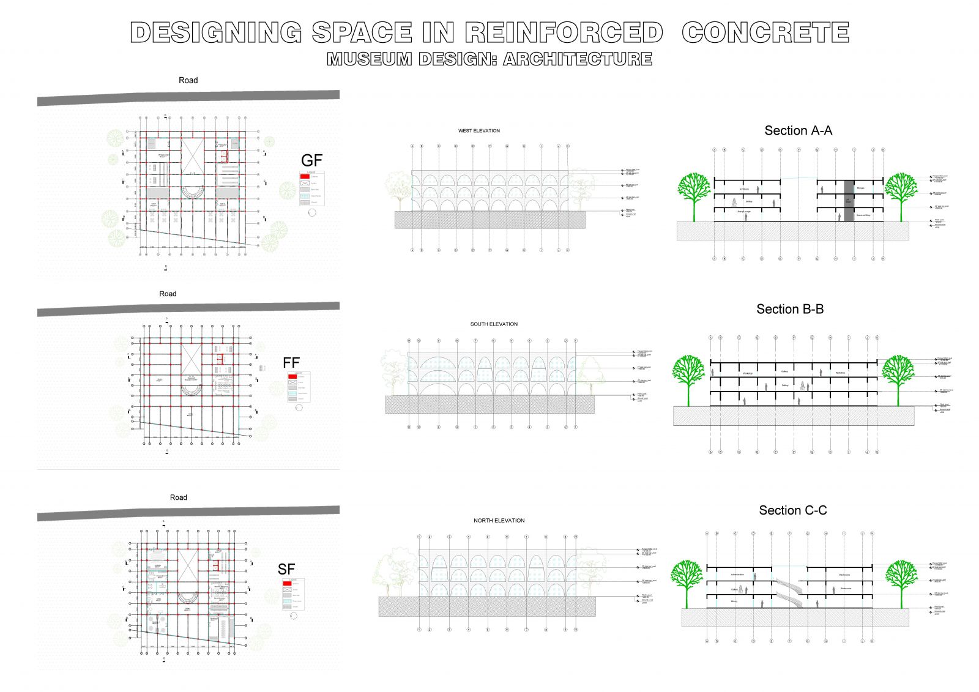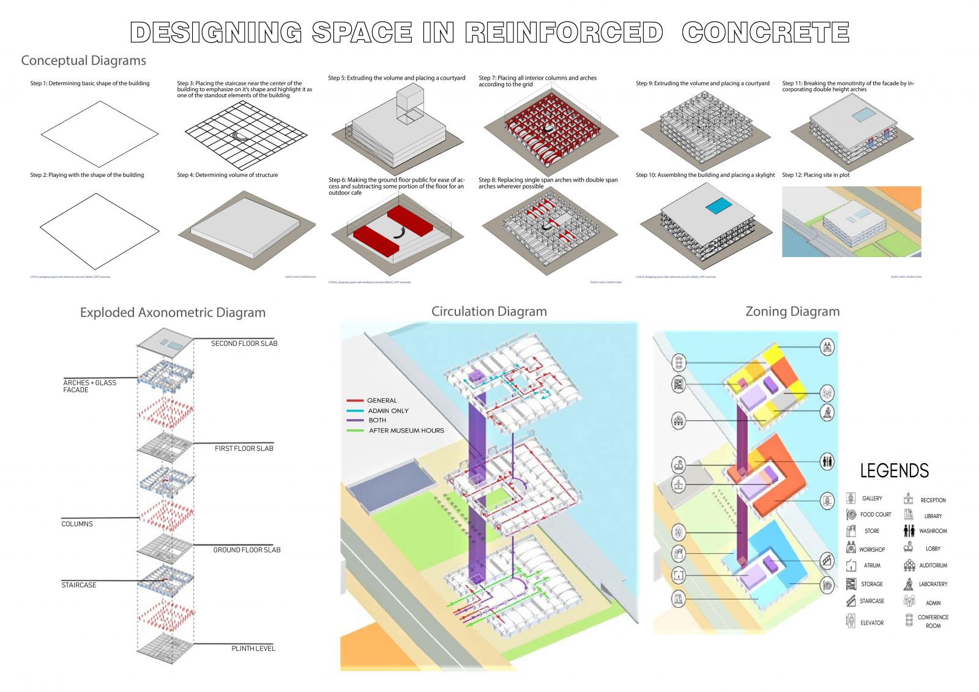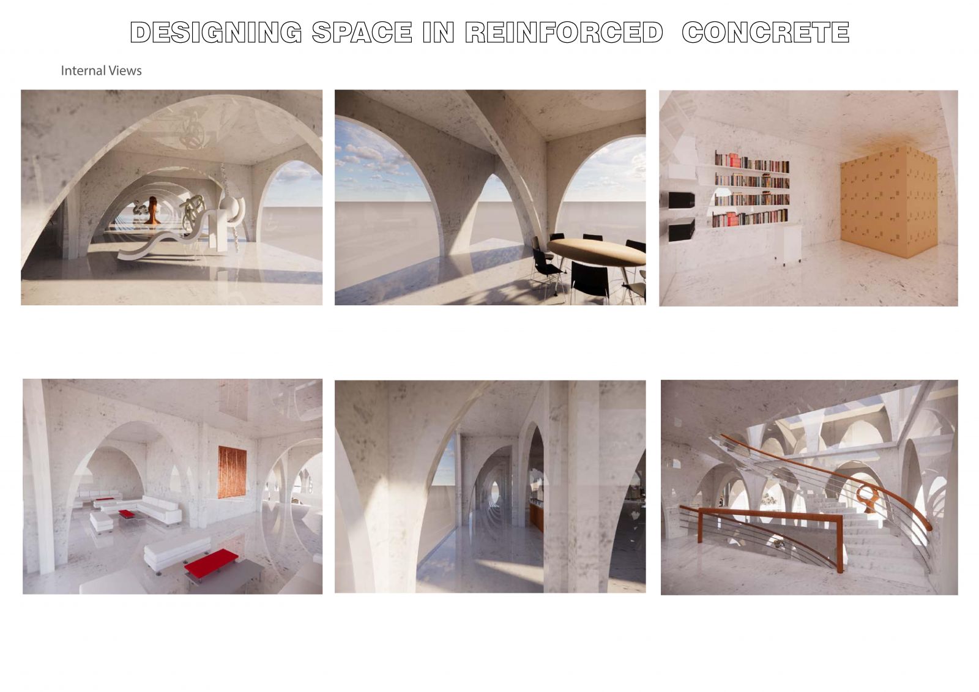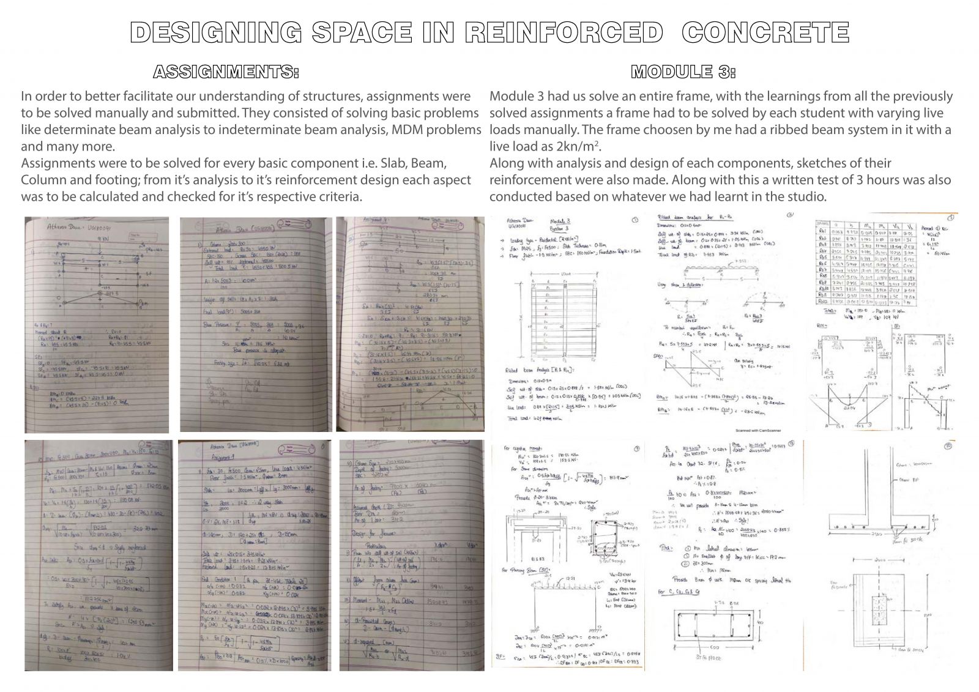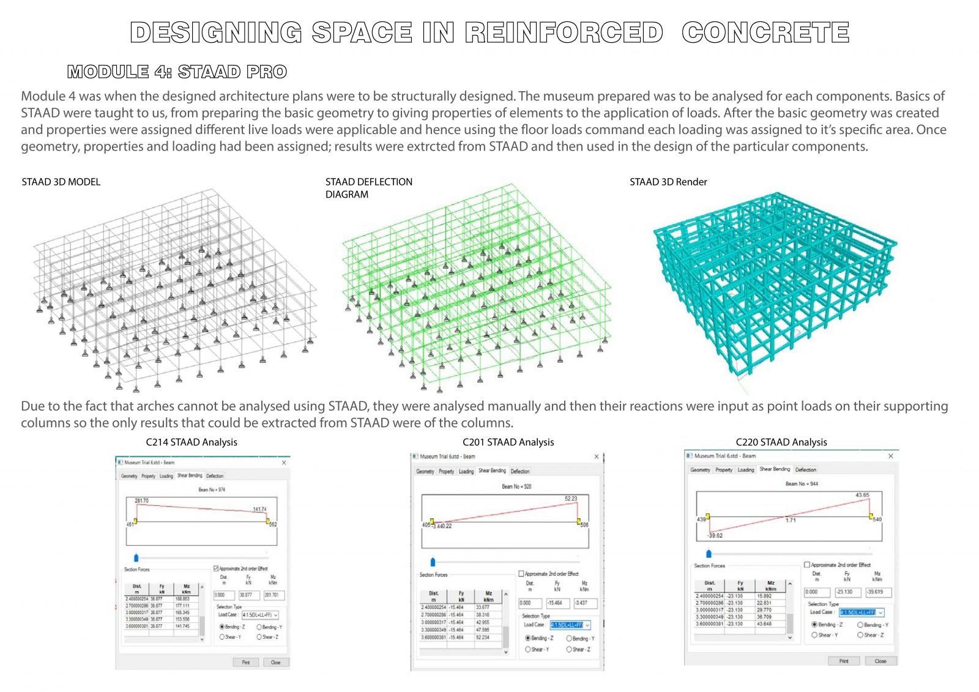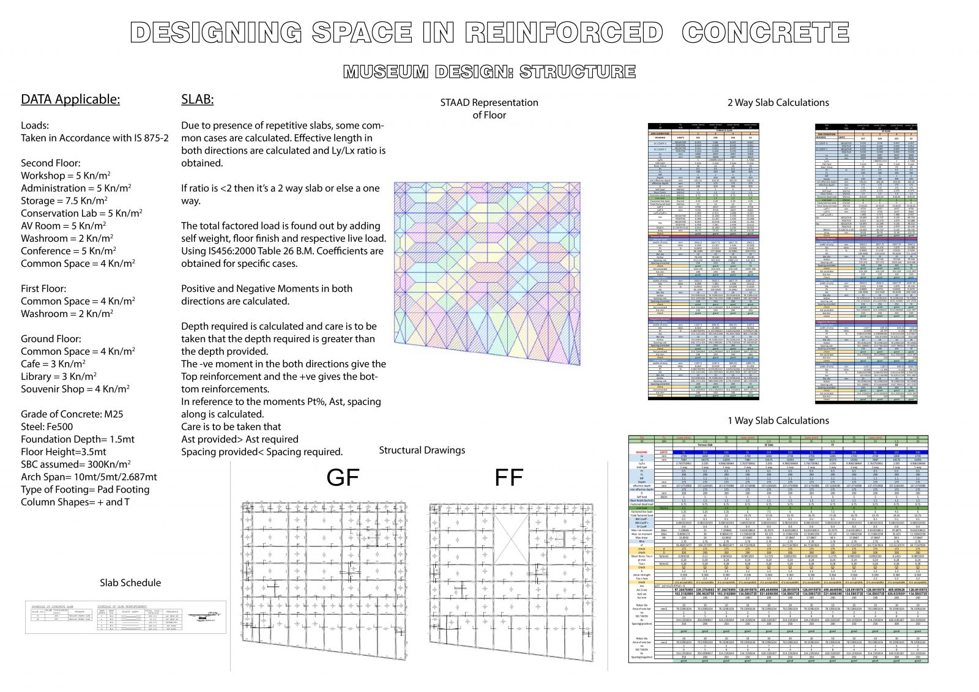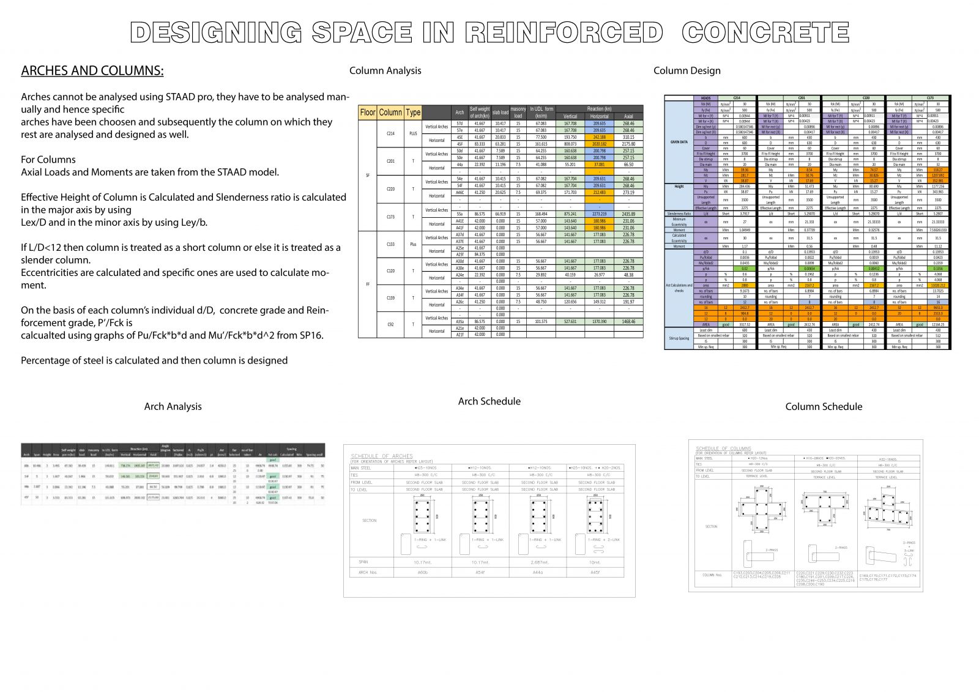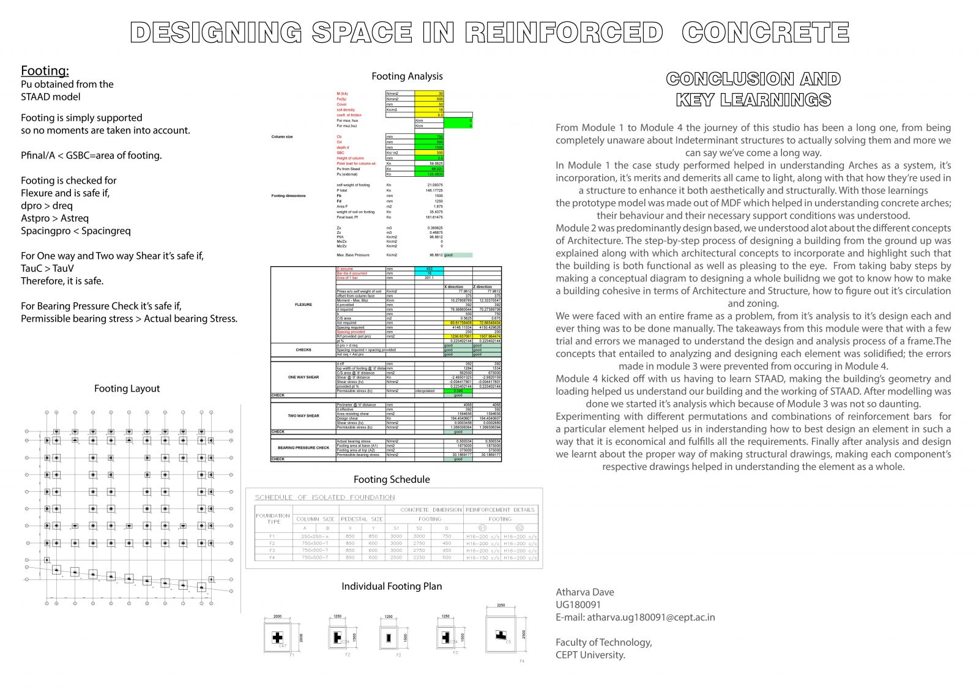Your browser is out-of-date!
For a richer surfing experience on our website, please update your browser. Update my browser now!
For a richer surfing experience on our website, please update your browser. Update my browser now!
Over the course of this entire studio, analysis of structures and designing of spaces have been the objectives. To do so various exercises related to Structures and Architectural concepts were undertaken. The main focus of this studio was to design a Museum using a particular structural system. Concepts of Architecture and Structure had been taught and implemented to accomplish the same. This studio shed light on the intricate process that entails when designing a structure, be it on the Architectural perspective or structural.Full Portfolio: https://drive.google.com/drive/folders/1pv1a4qYl8wYkx7e83Ce3NPiaCgqQhOBn?usp=sharing
