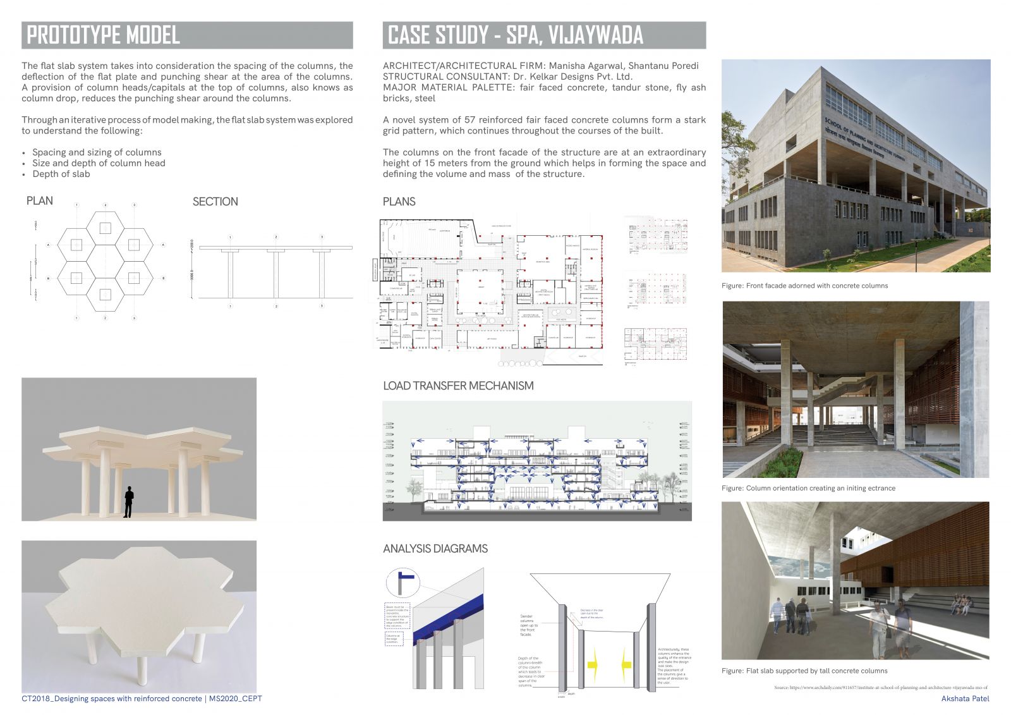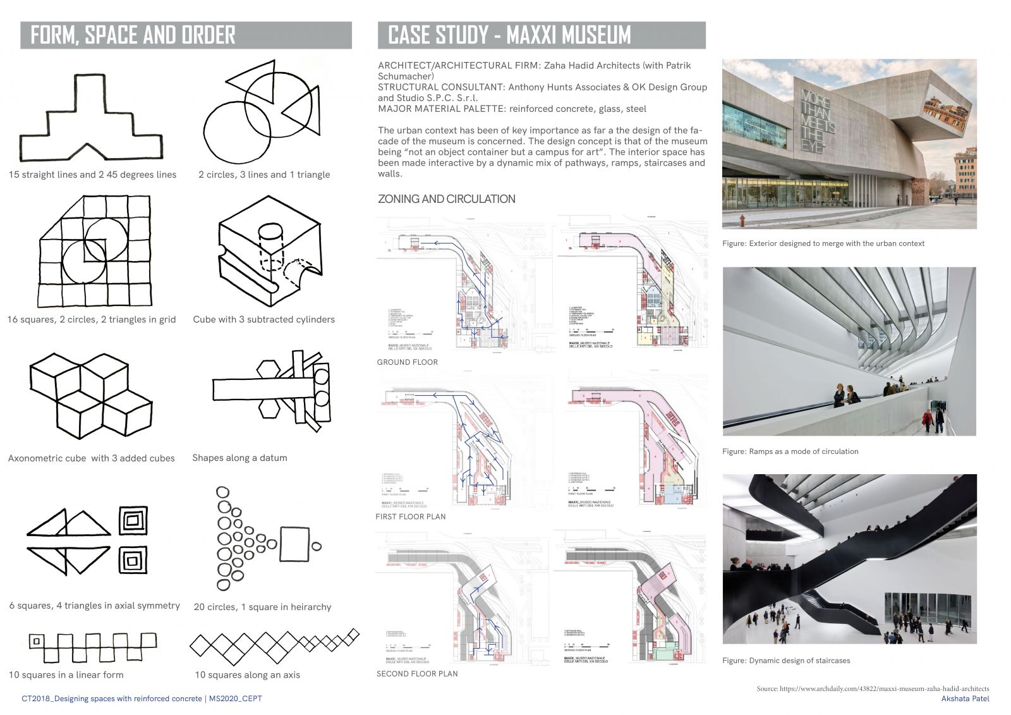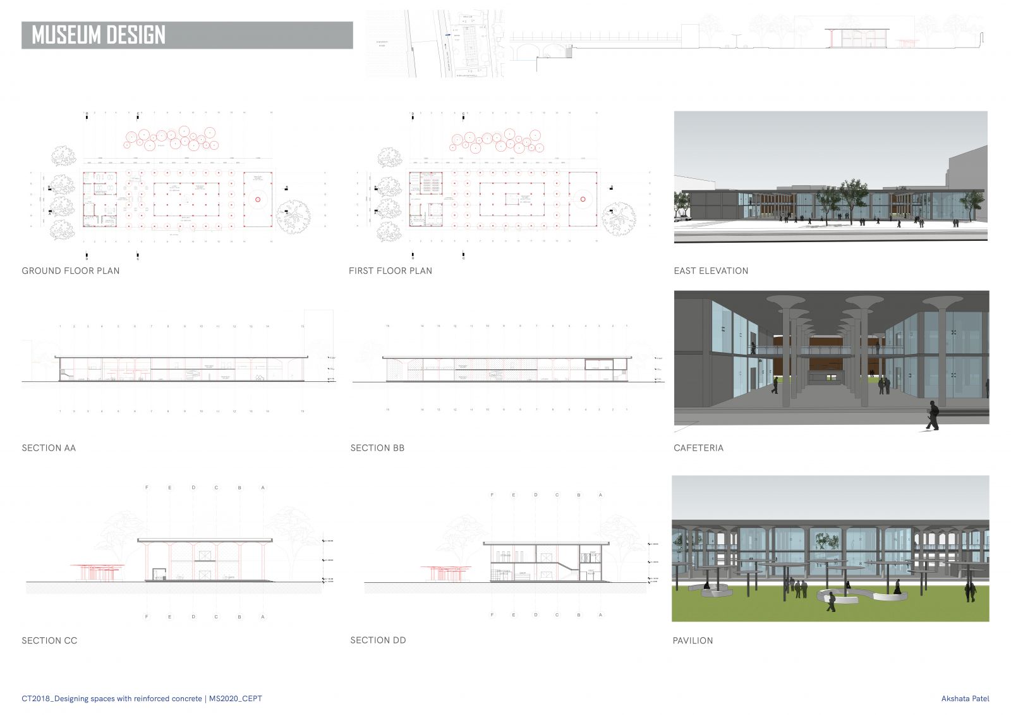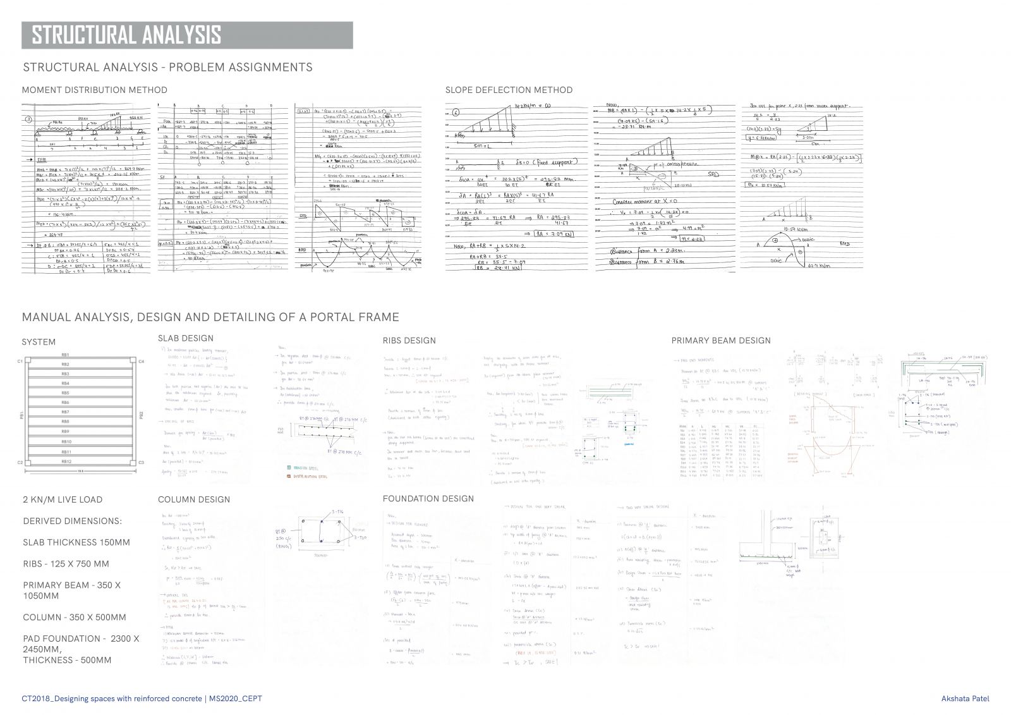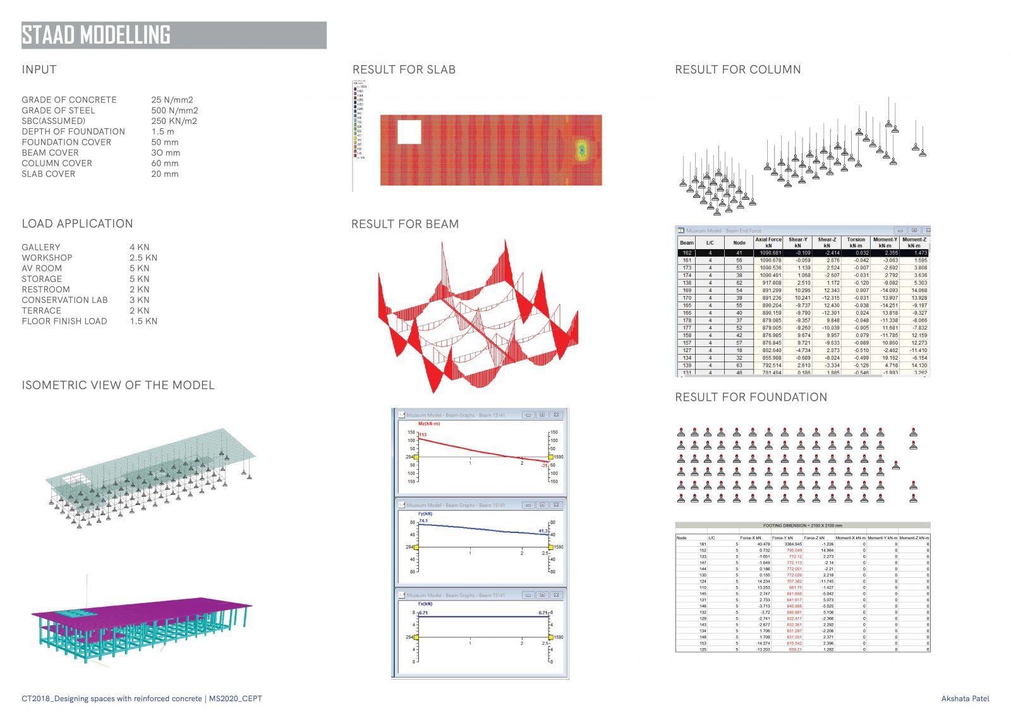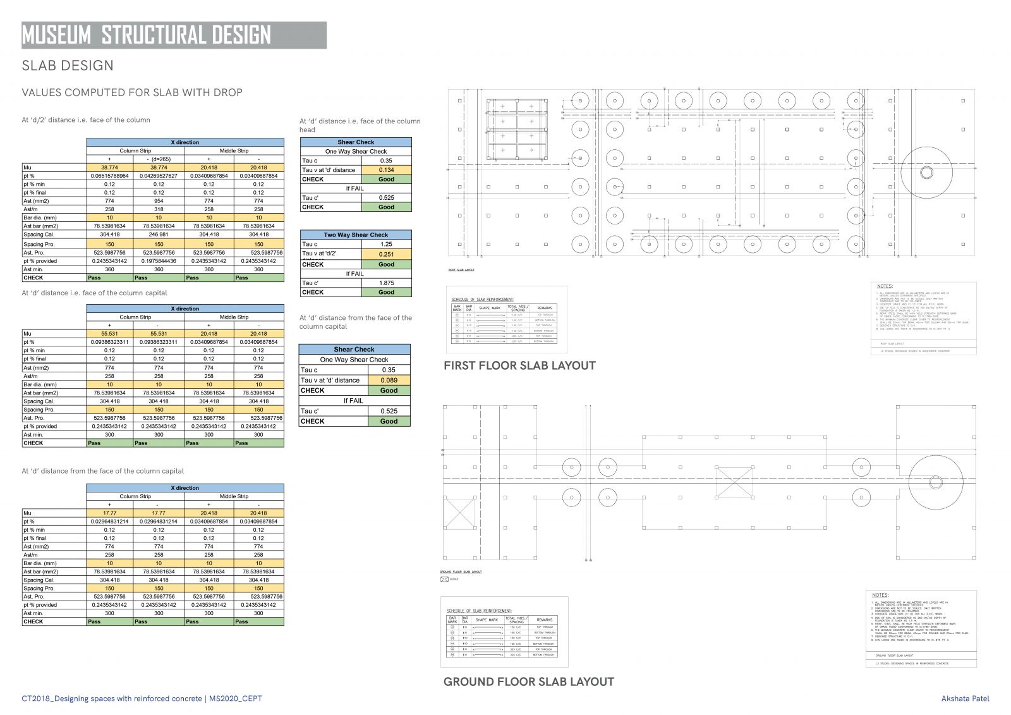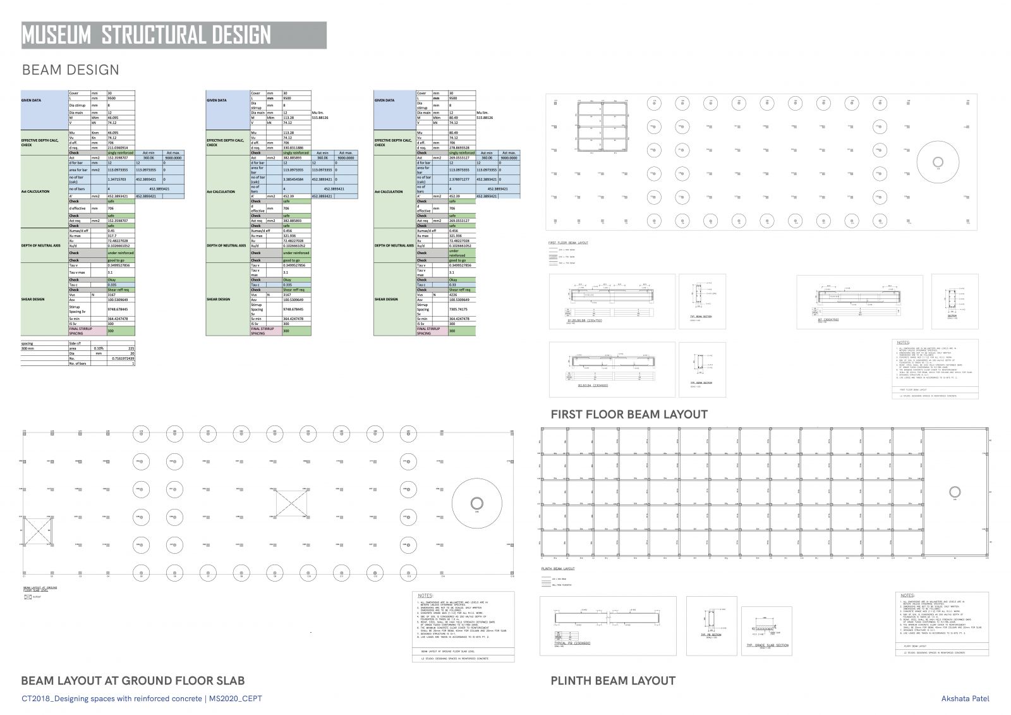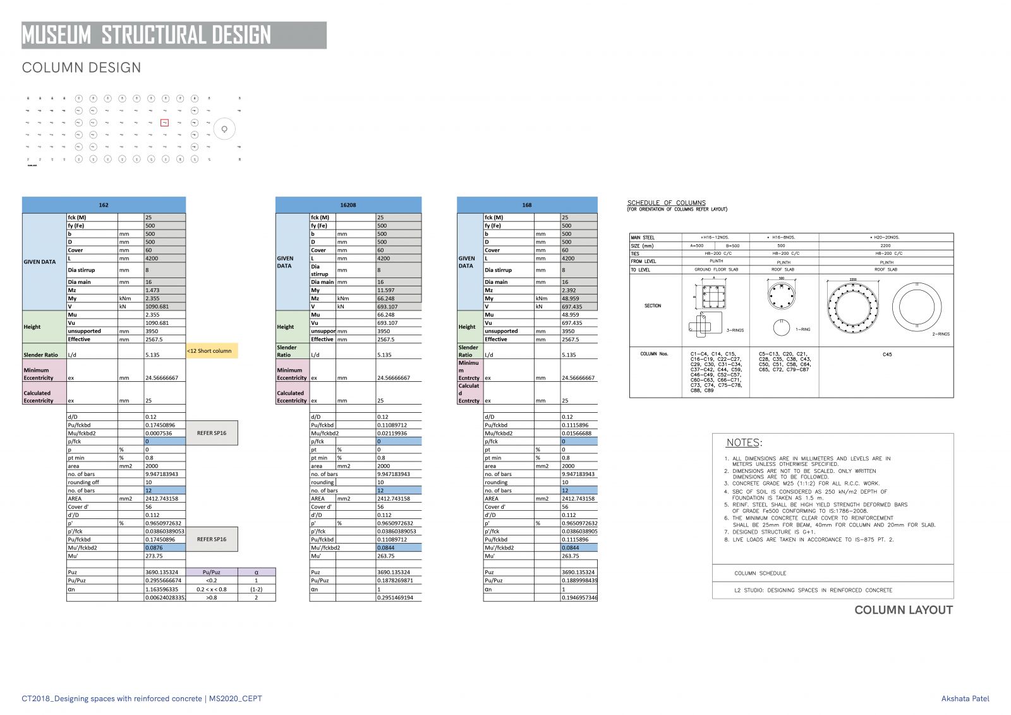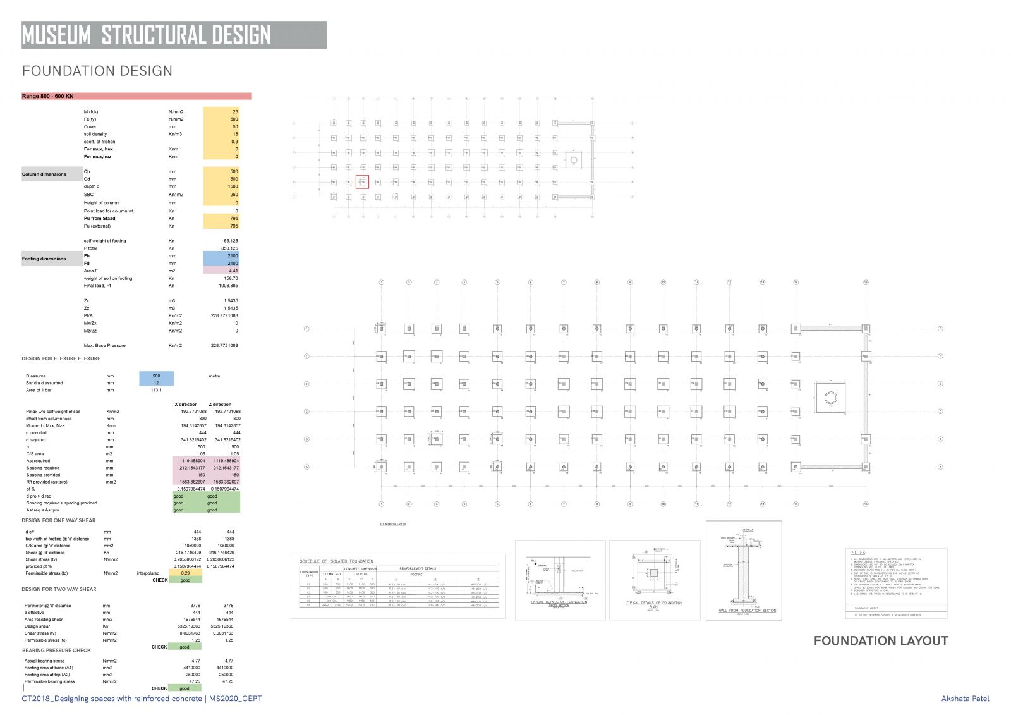Your browser is out-of-date!
For a richer surfing experience on our website, please update your browser. Update my browser now!
For a richer surfing experience on our website, please update your browser. Update my browser now!
The output of the studio is a design of a museum built with a flat slab system. The process included both the architectural conceptualisation , the structural analysis and design. With the help of prototype models, case studies and workshops, design concepts were comprehended with clarity. Parallel to this, assignments and problems pertaining to structural analysis and design were solved. In the end, the output produced is executable structural drawings with an extended knowledge of RCC as a building material and STAAD Pro software.
Link for Portfolio Walk Through
