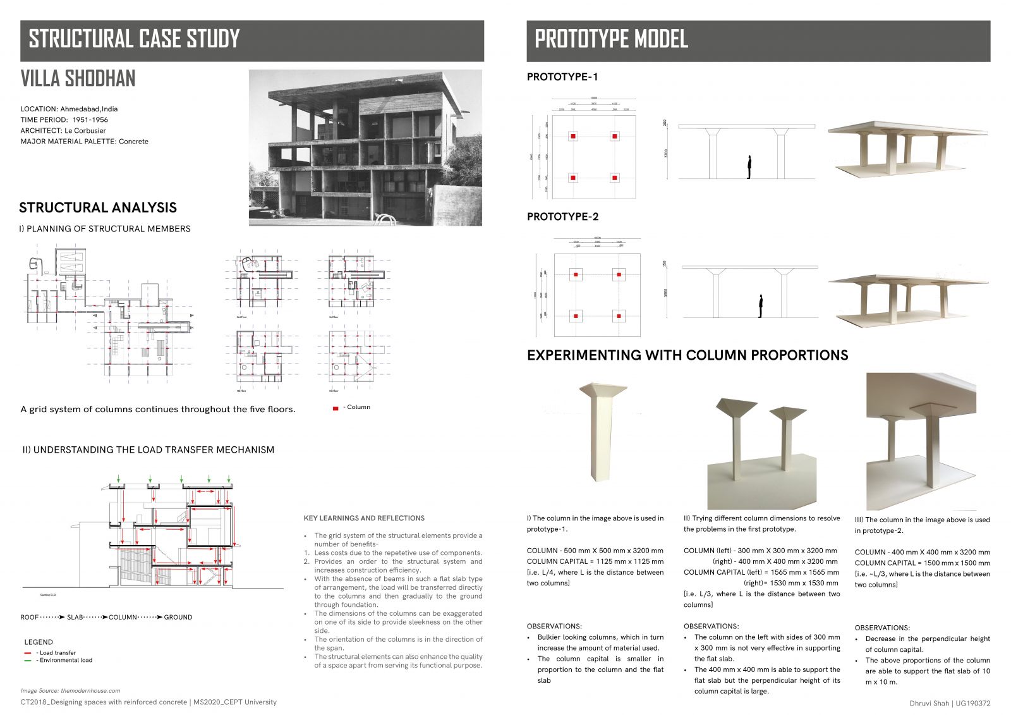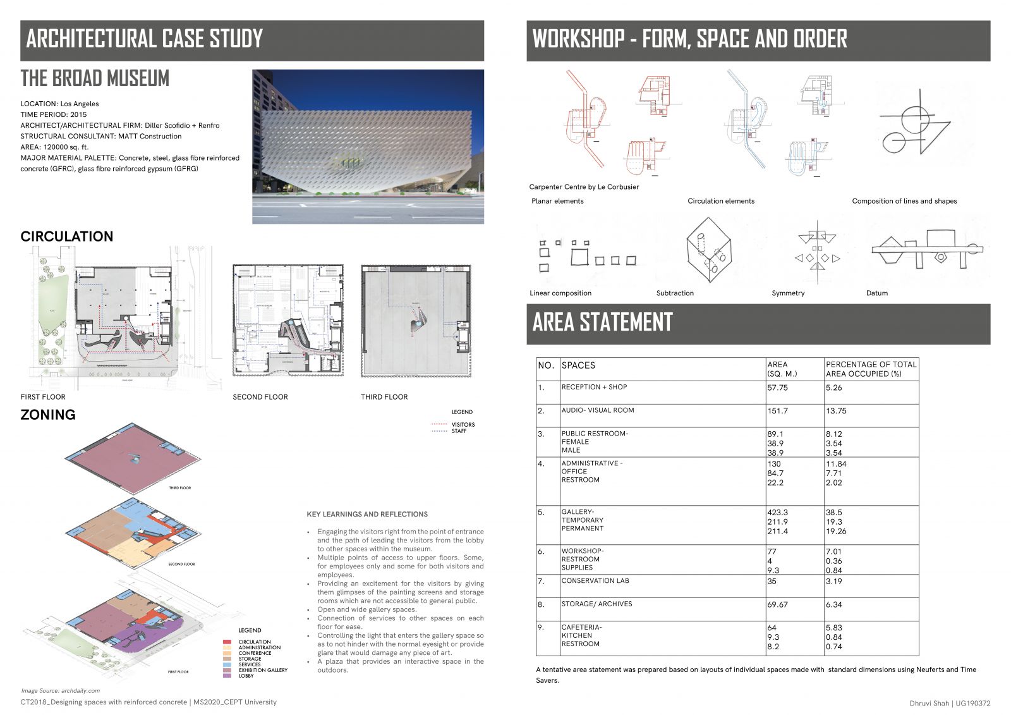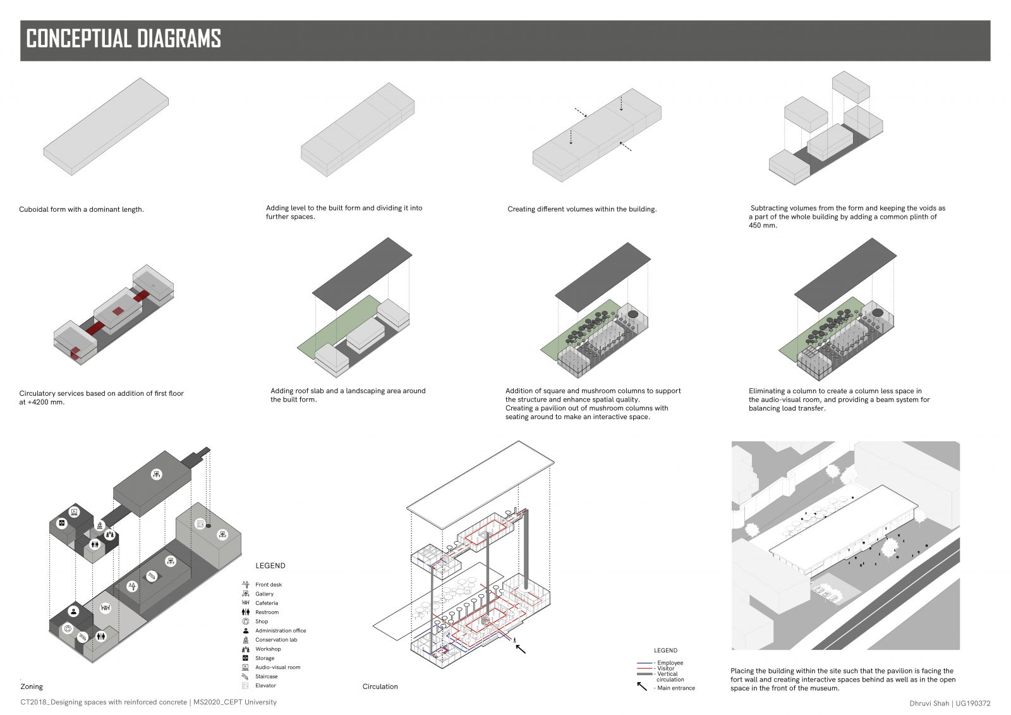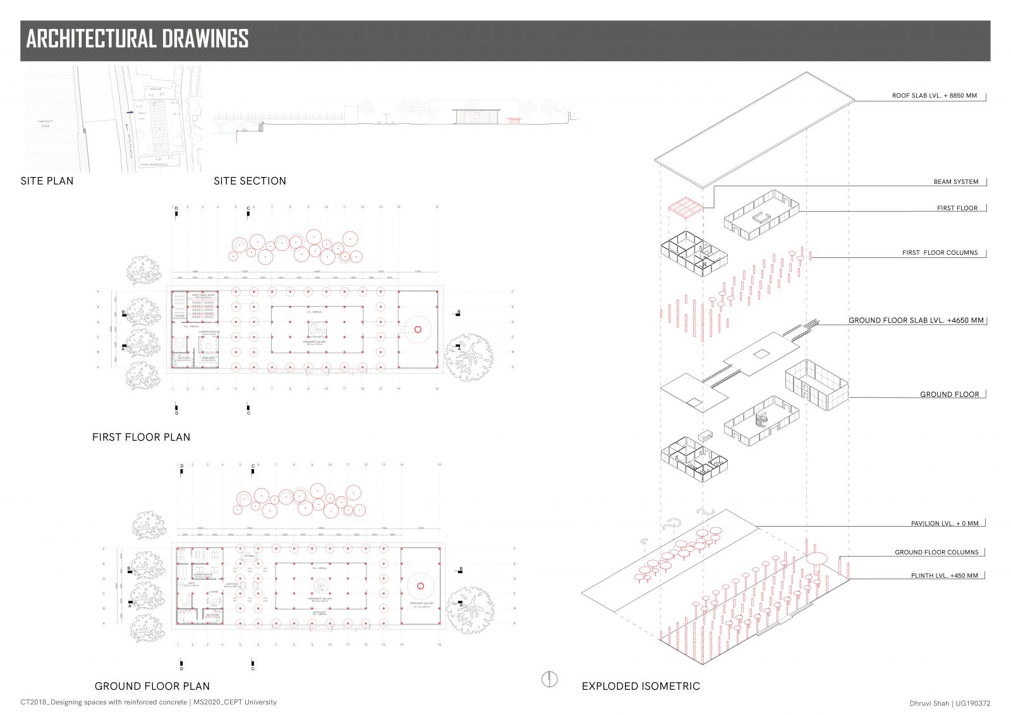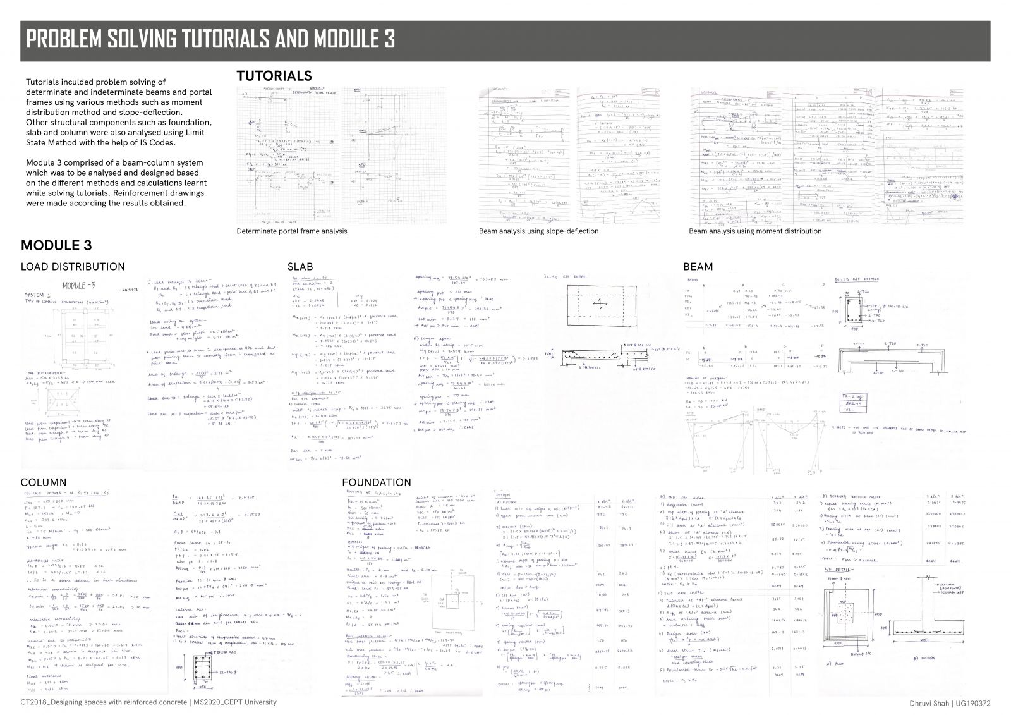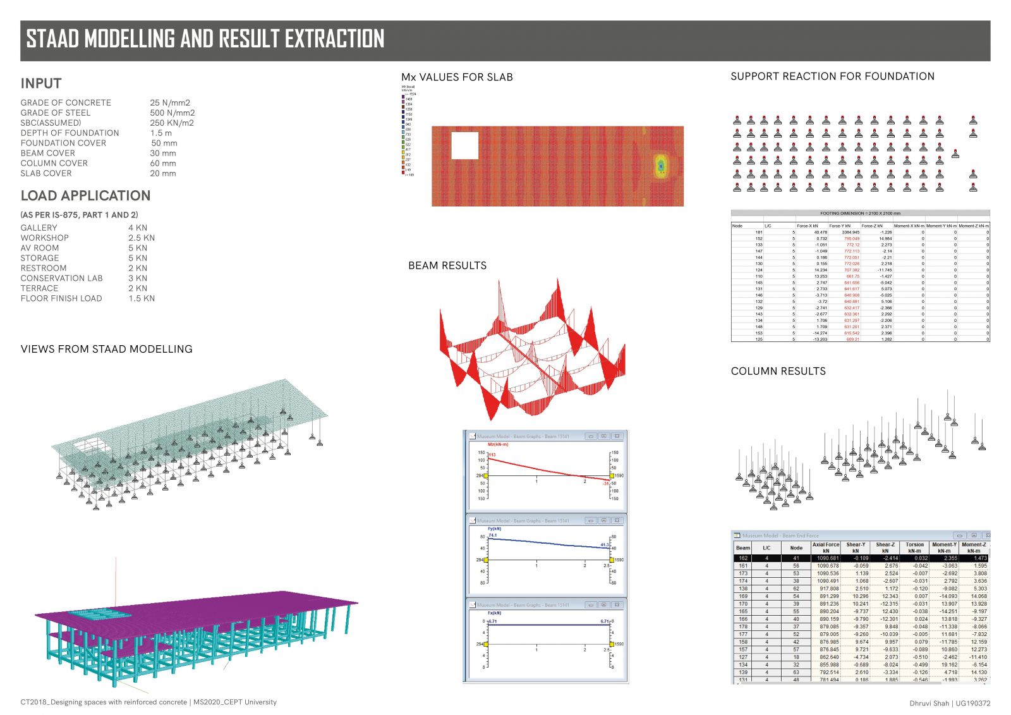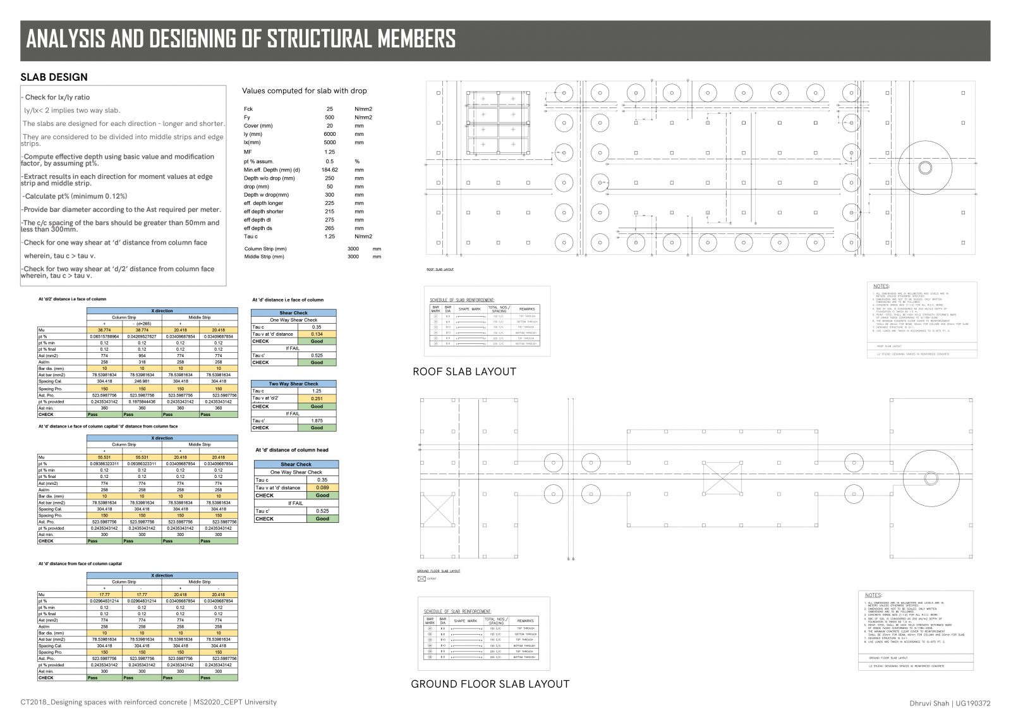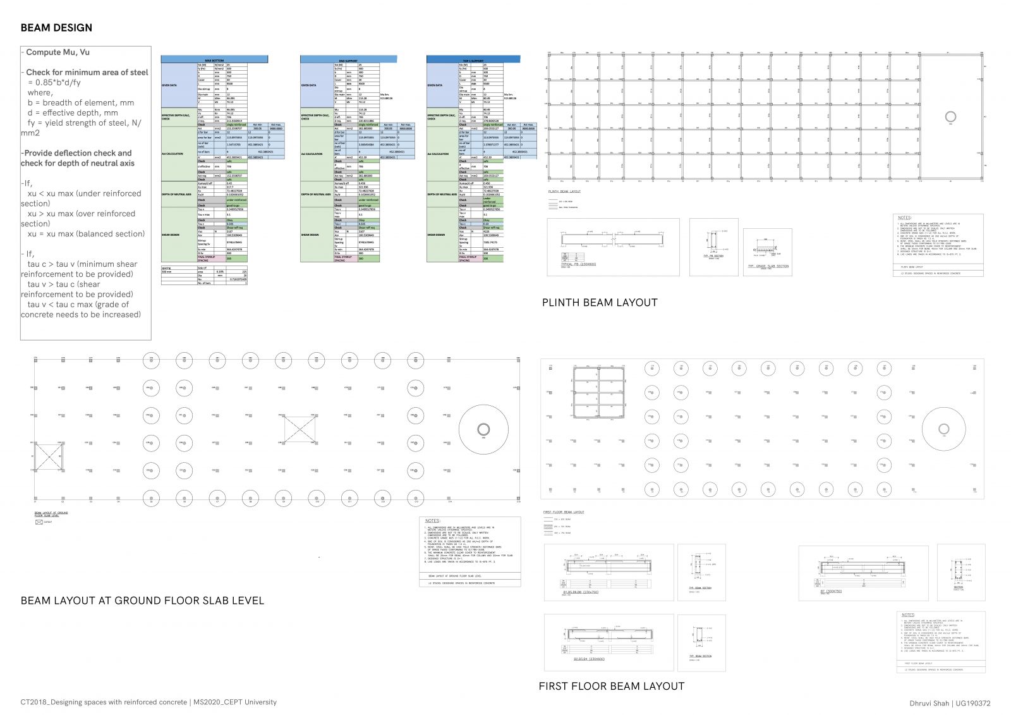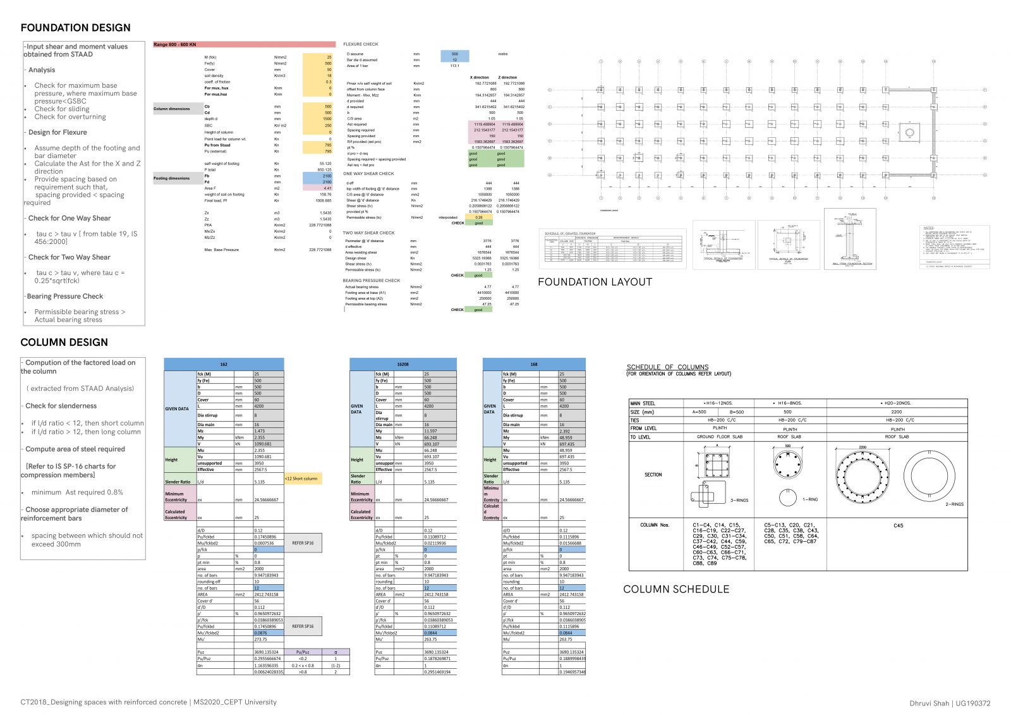Your browser is out-of-date!
For a richer surfing experience on our website, please update your browser. Update my browser now!
For a richer surfing experience on our website, please update your browser. Update my browser now!
As a part of this studios output,a museum having a Flat Slab system was designed keeping in mind its architectural form and coherently developing its structural system.Through the extensive use of columns and a seamless slab,the design aims to embrace the structural system to create different kinds of spaces. The output is a culmination of a process of understanding spatial planning ,making prototype model, analysing the structural behaviour using STAAD, doing calculations pertaining to the system and then producing detail drawings of the same.
Click here to check out my portfolio and the walk through video of our museum.
