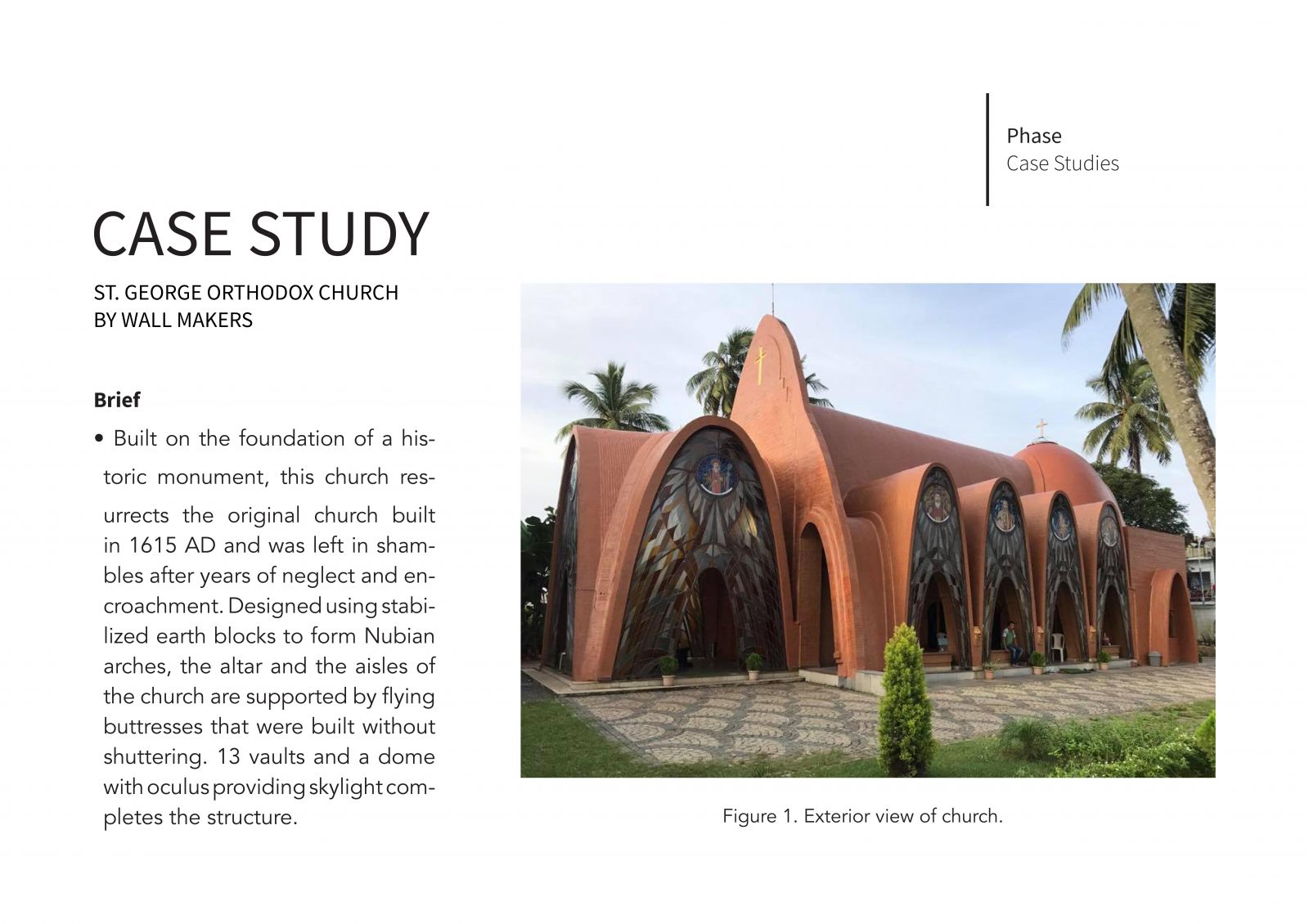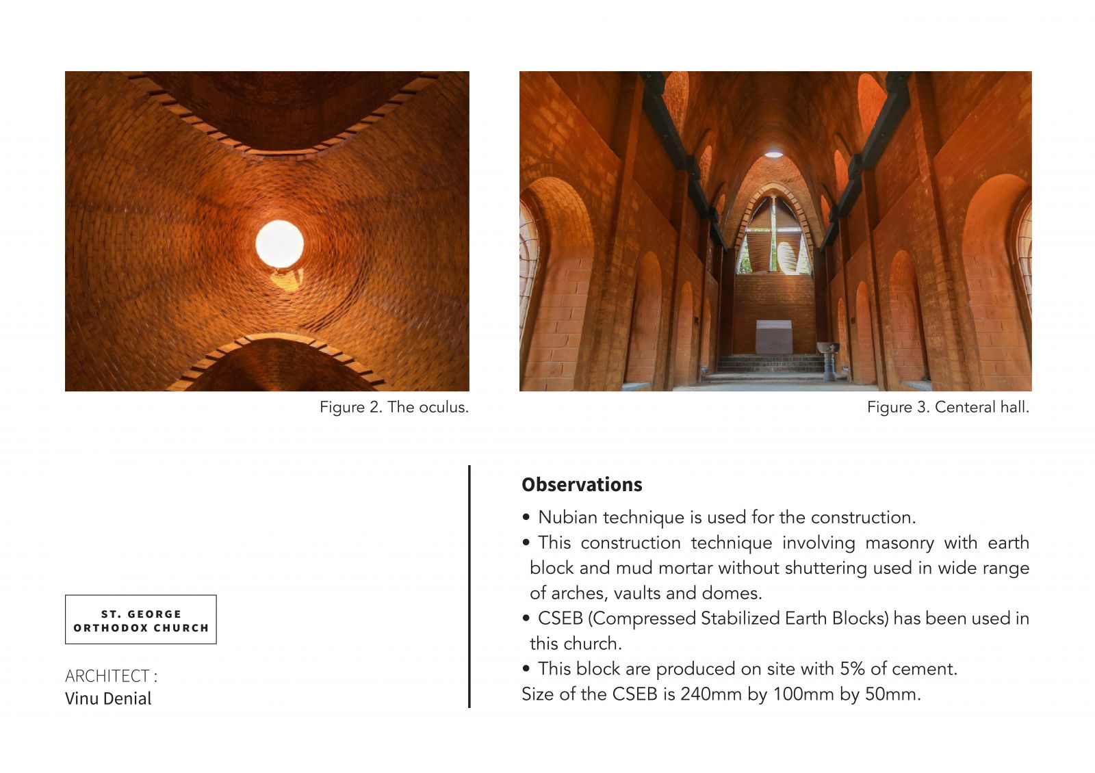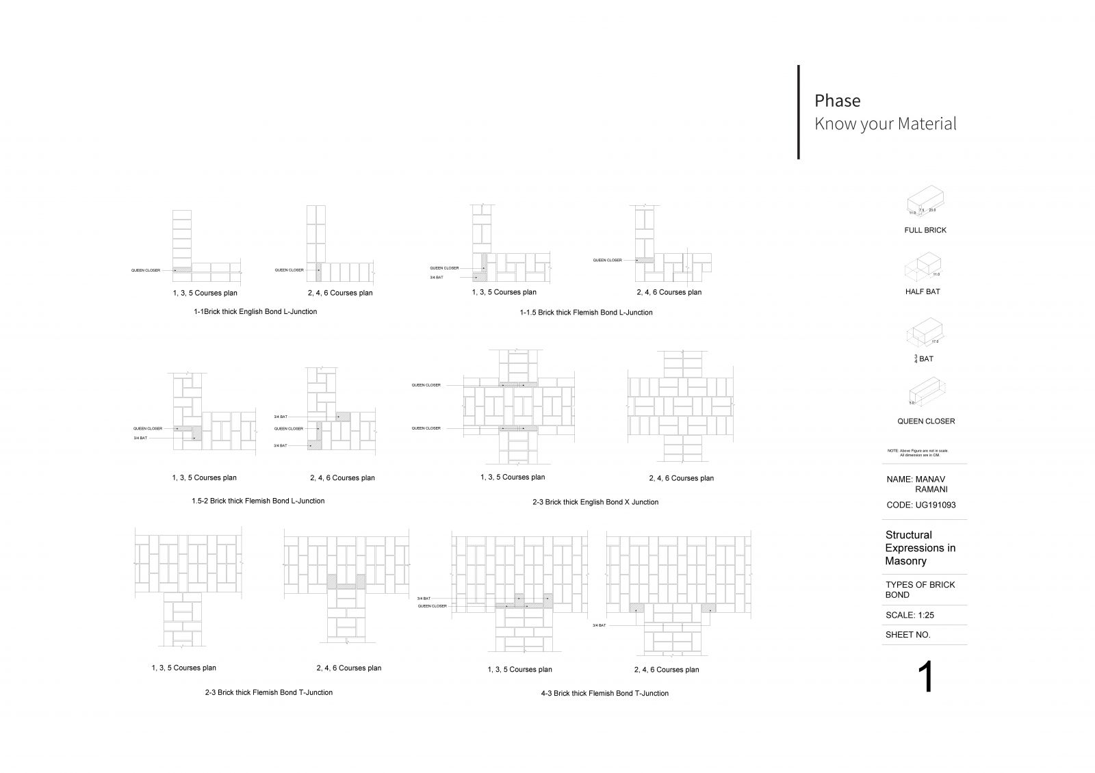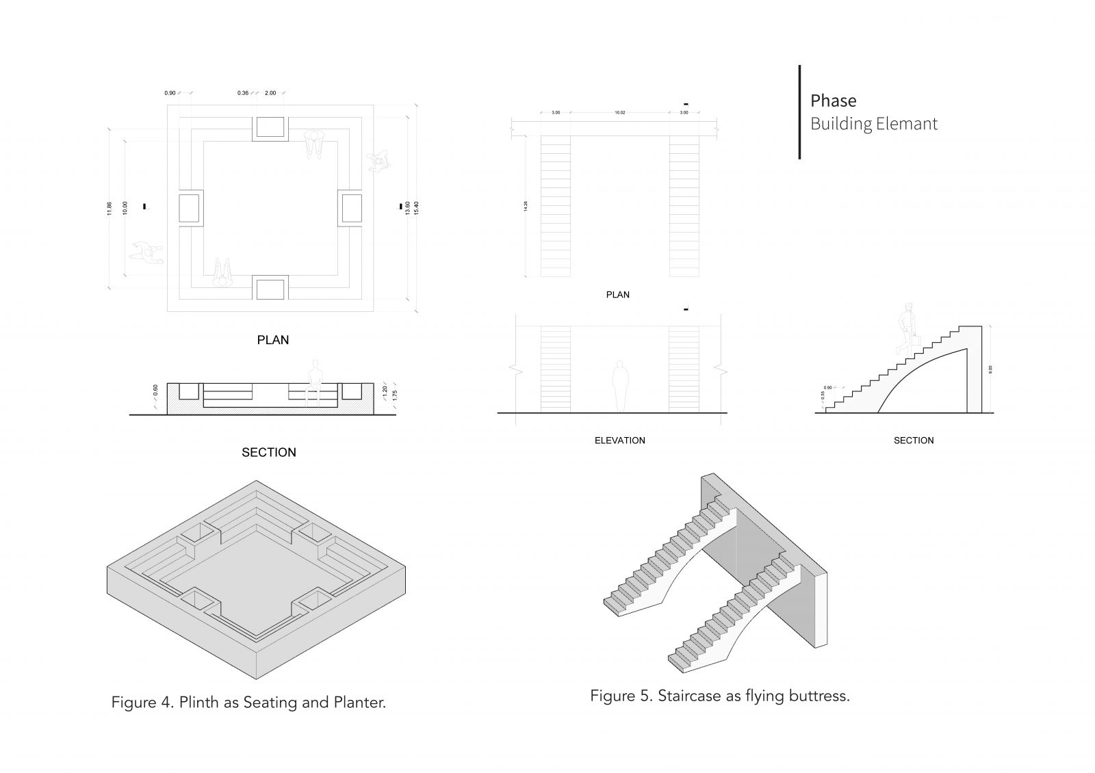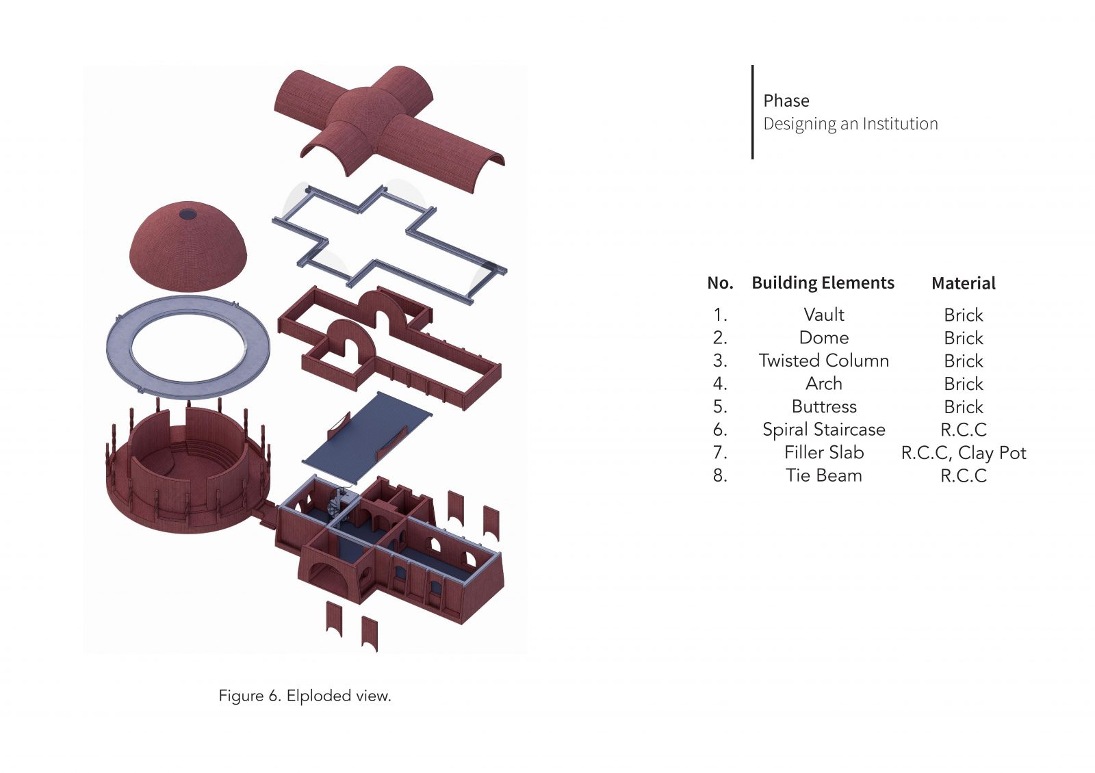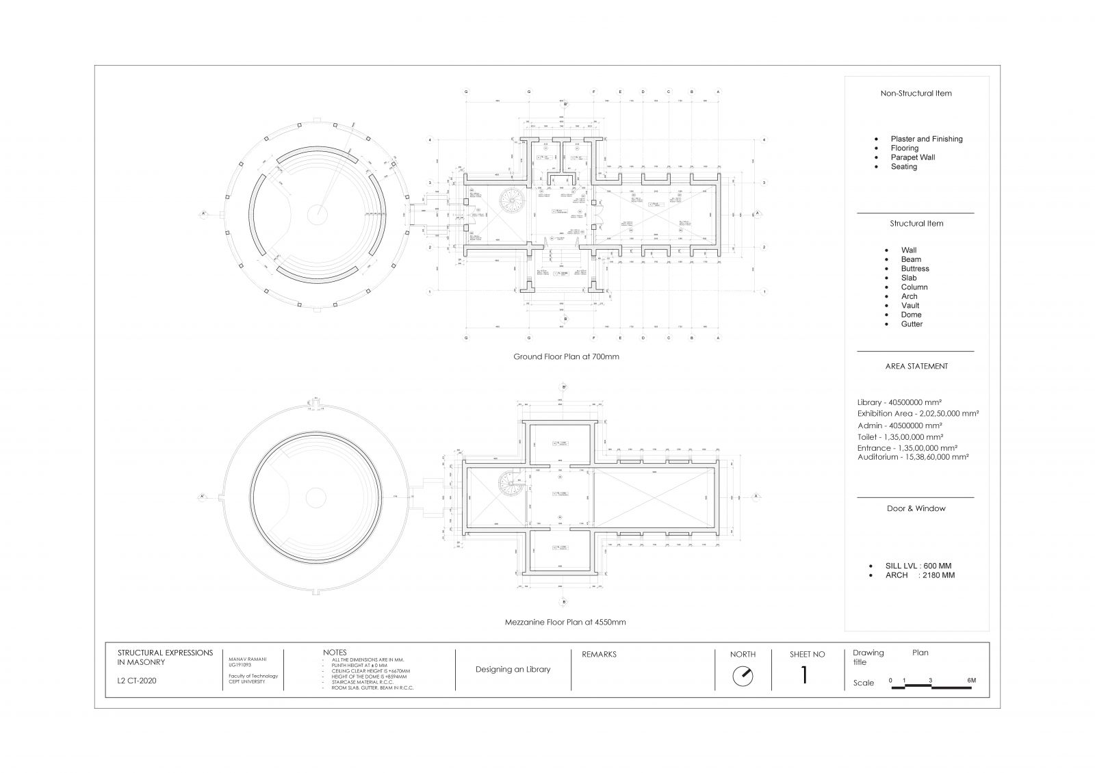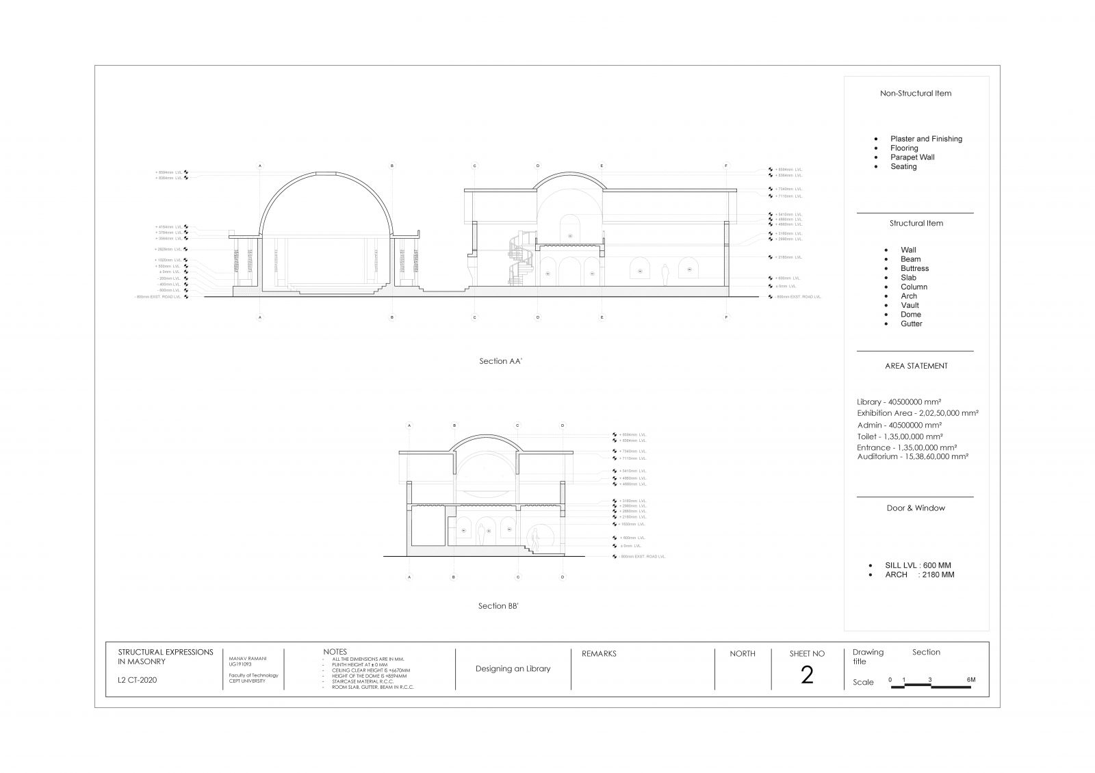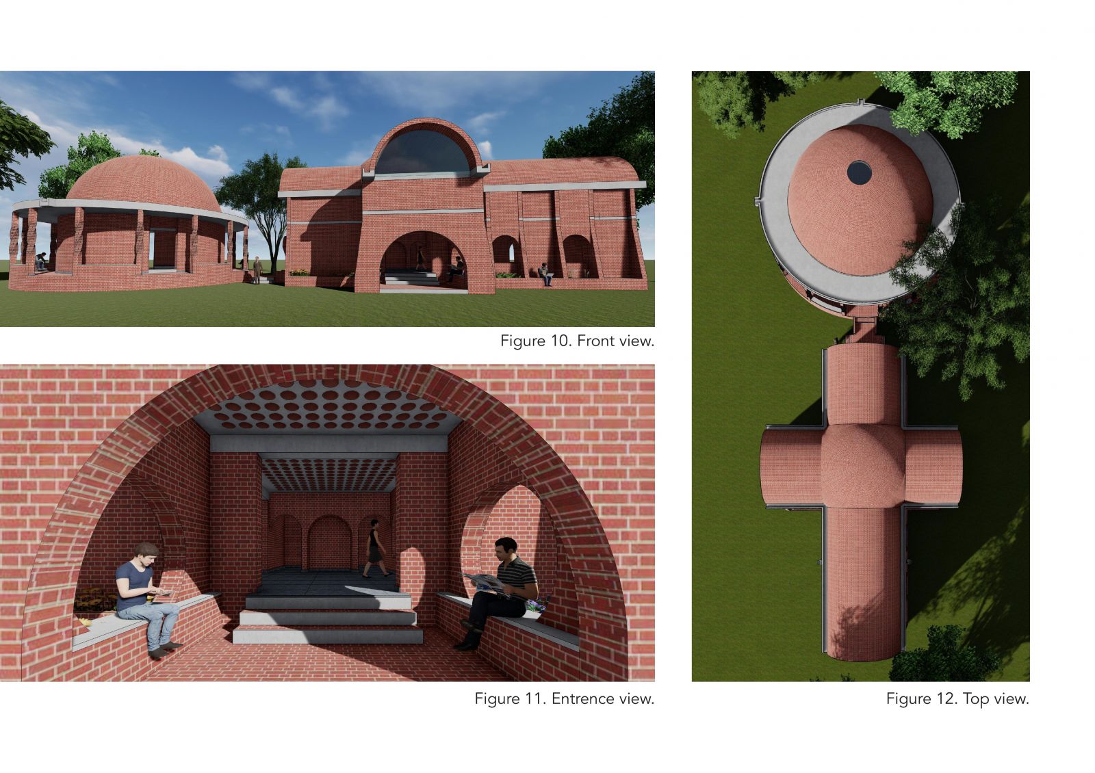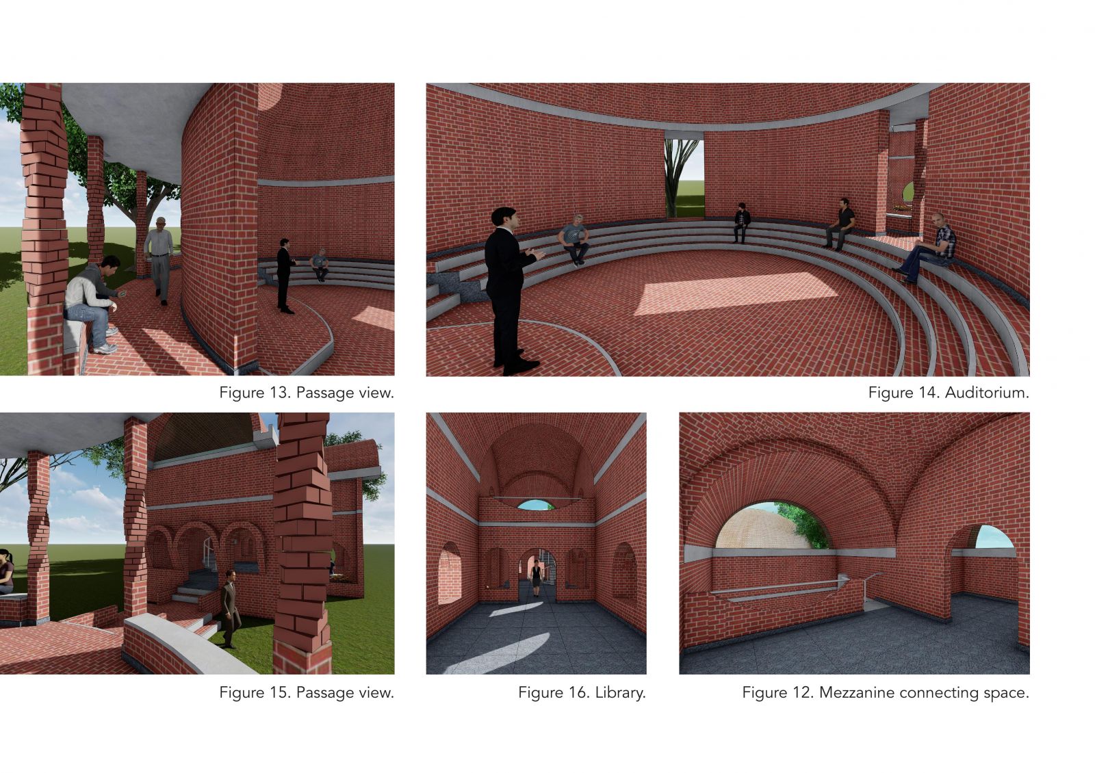Your browser is out-of-date!
For a richer surfing experience on our website, please update your browser. Update my browser now!
For a richer surfing experience on our website, please update your browser. Update my browser now!
The studio started with the basic understanding of form of design, brick bonds which followed by site study. In preliminary module design library, exhibition space, admin area, reading area on mezzanine floor were deigned using unit and module system. Many structural elements and details such as Vaults, Domes, Arches, Squinches, gargoyles, Buttresses, gutters, and Skylight were covered in the project.
Click here to view walkthrough
Click here to view detailed portfolio
