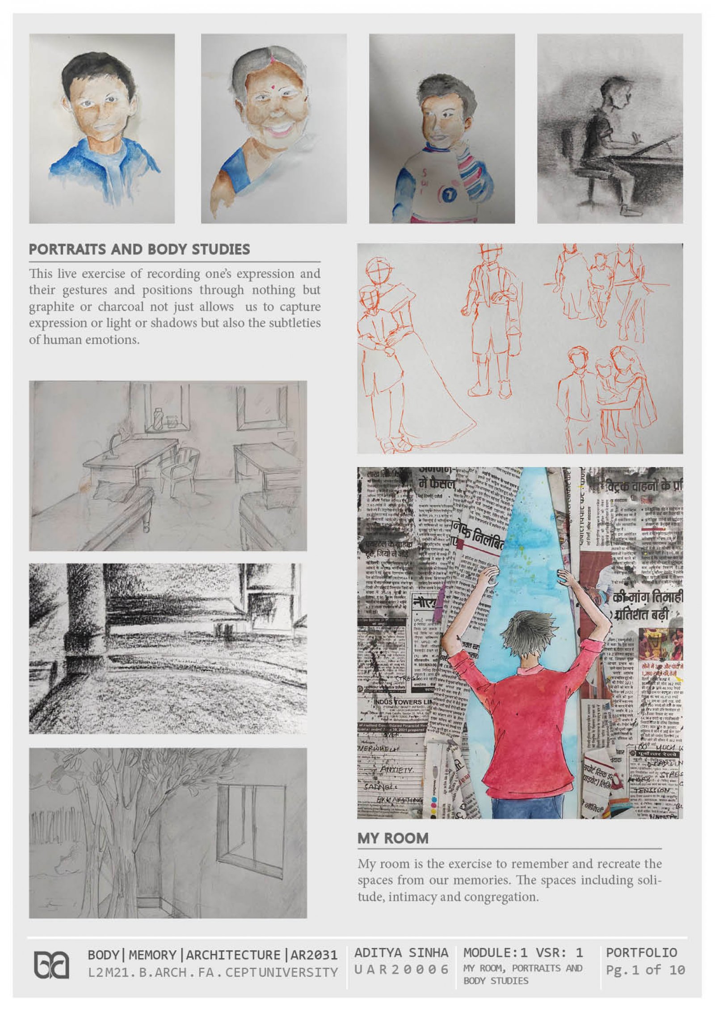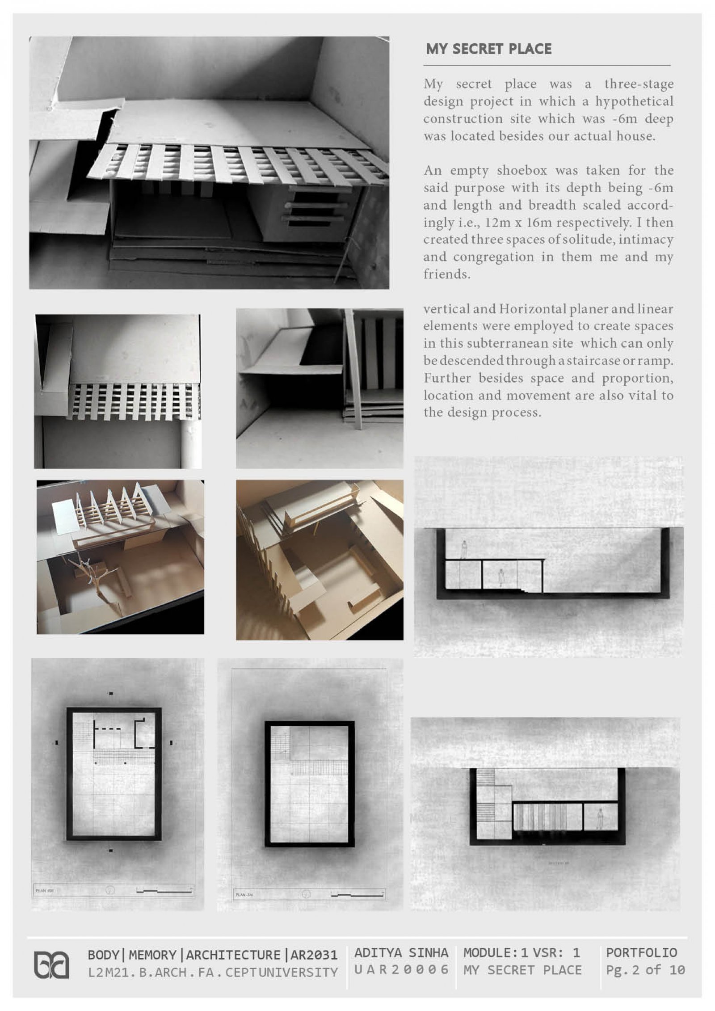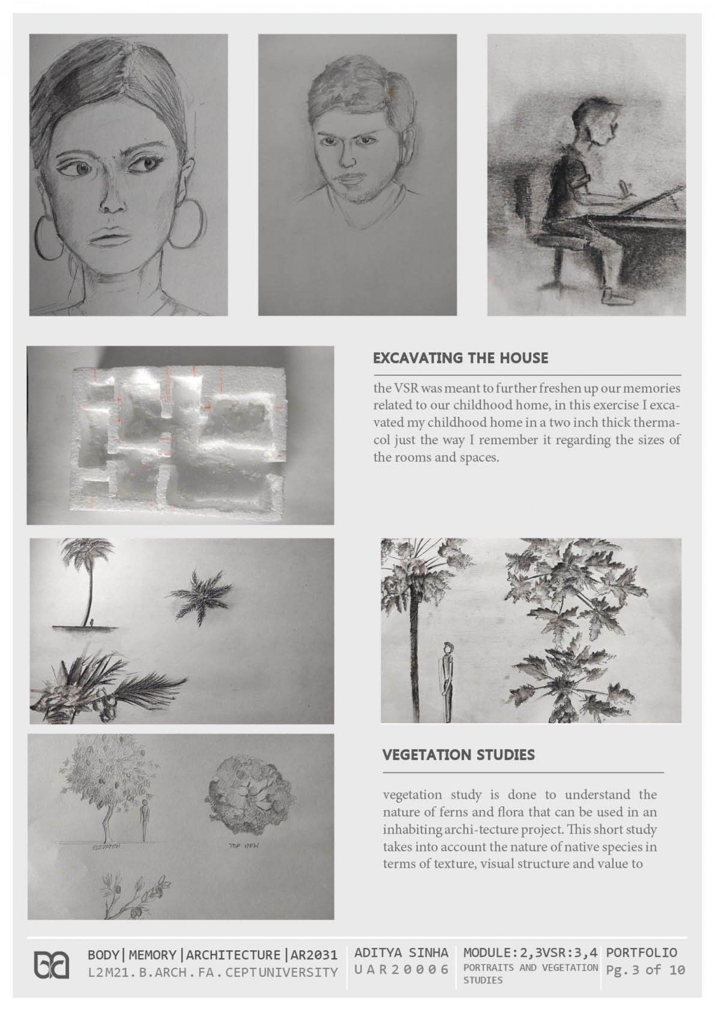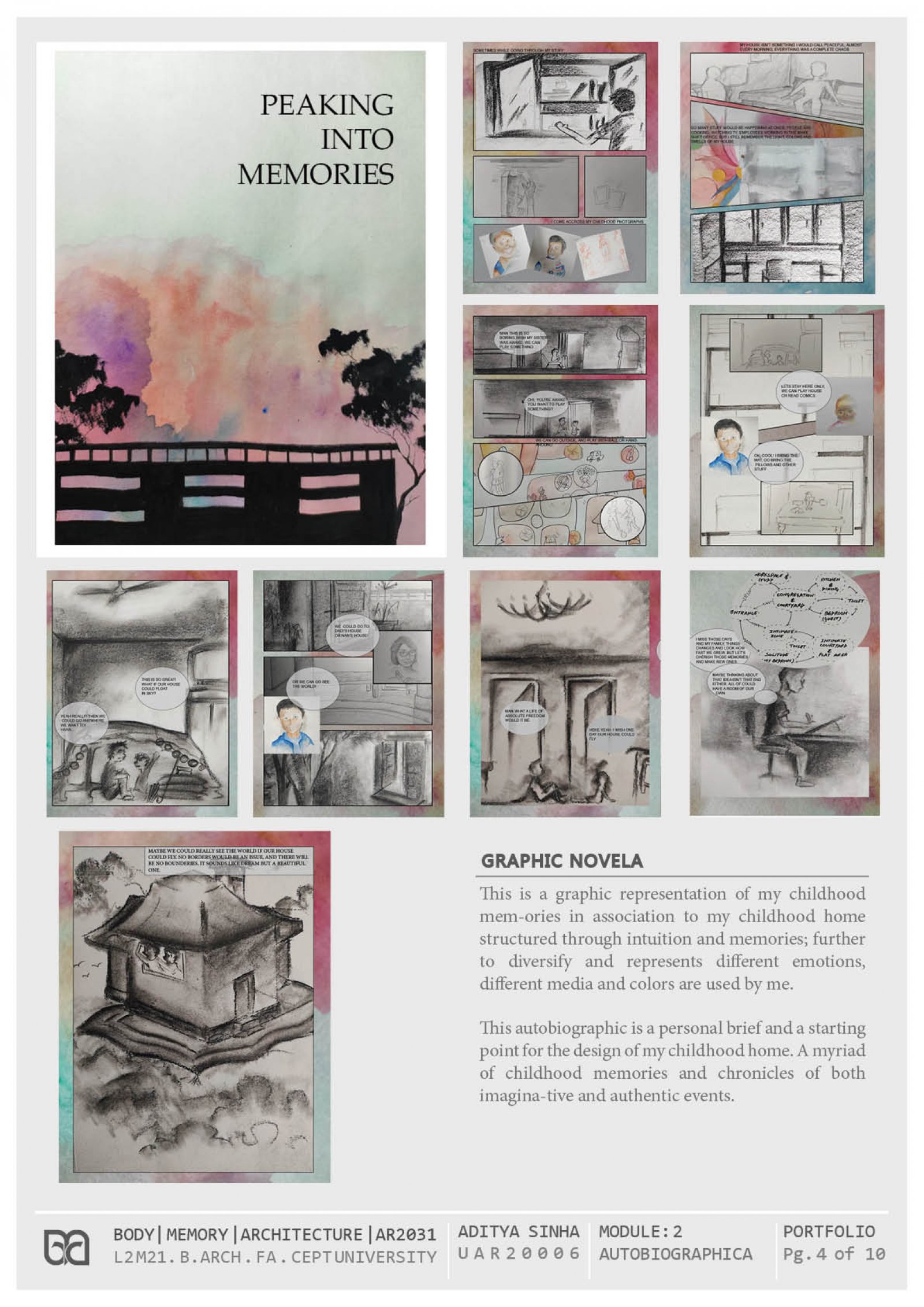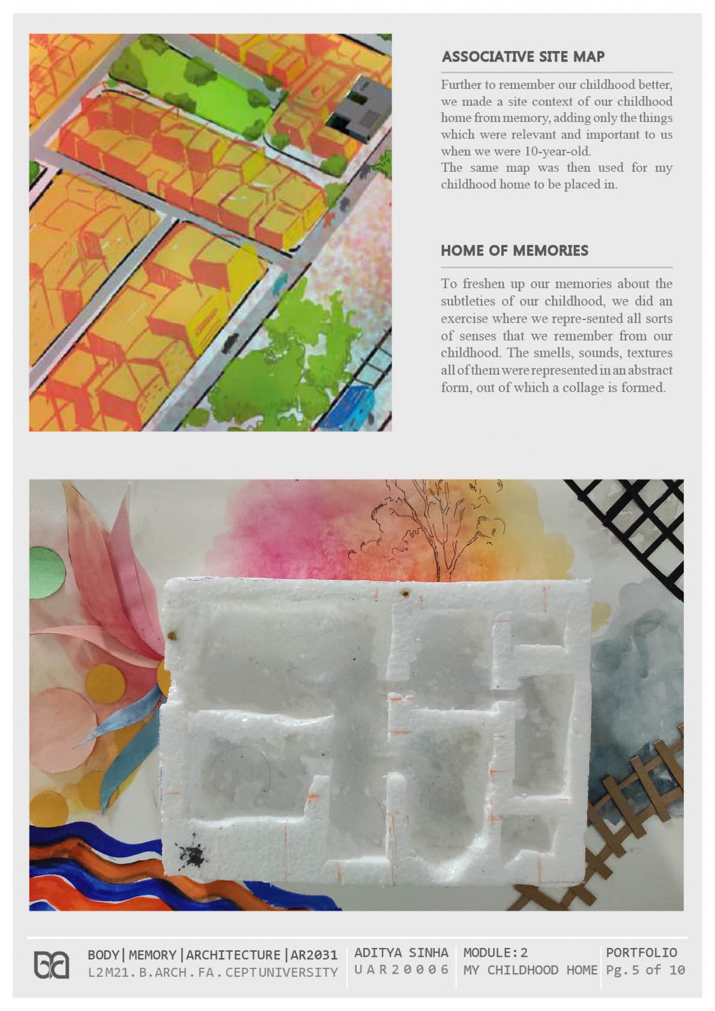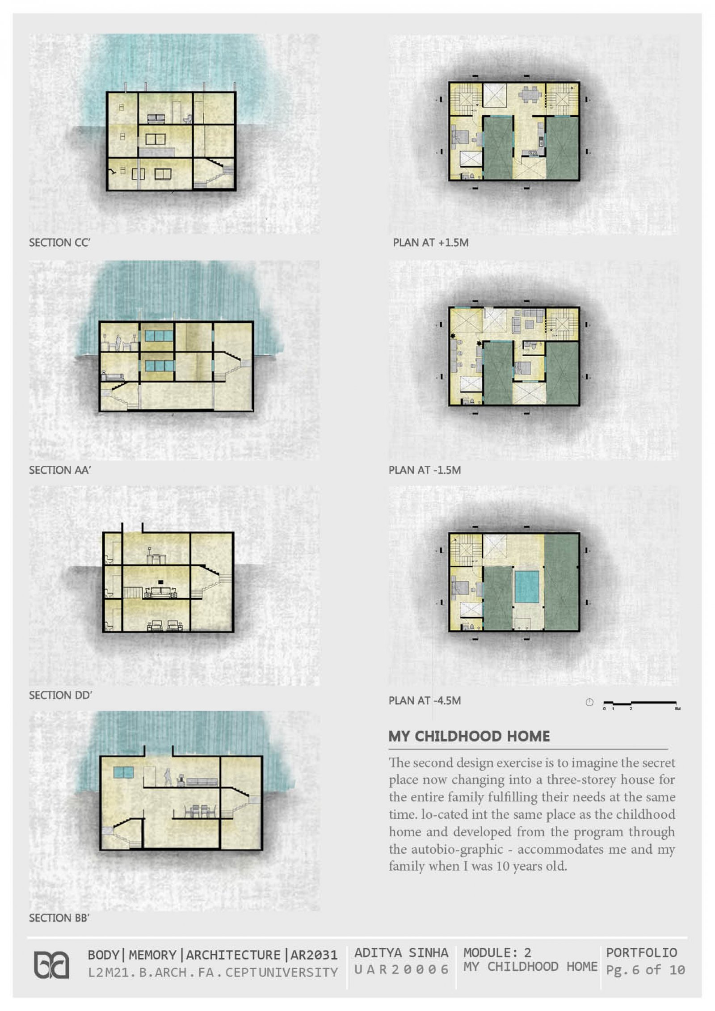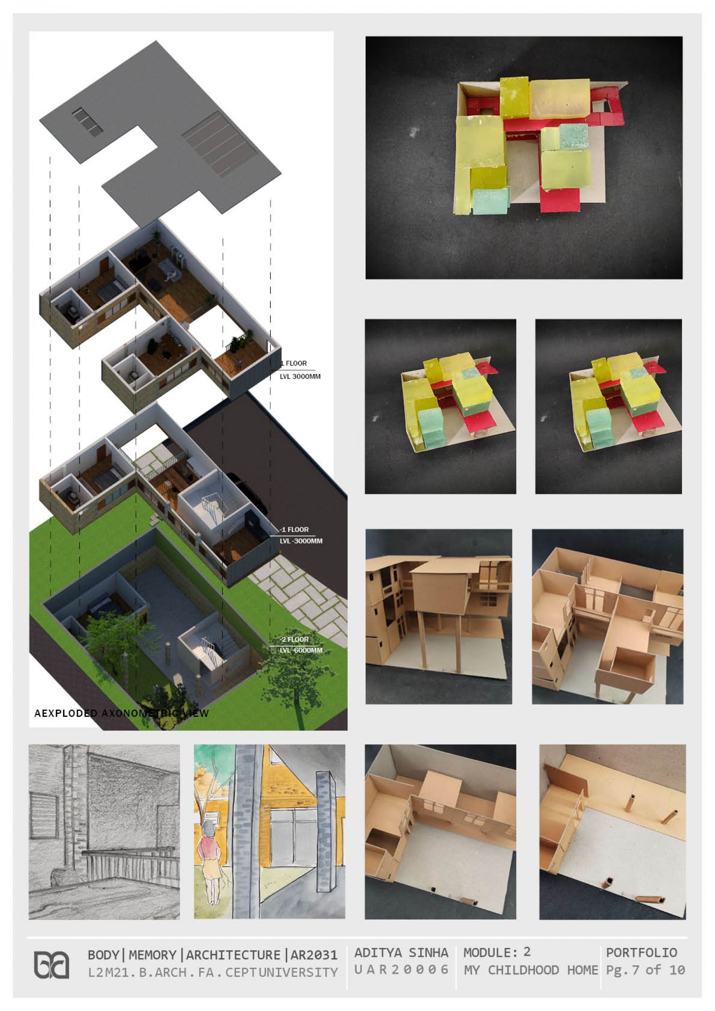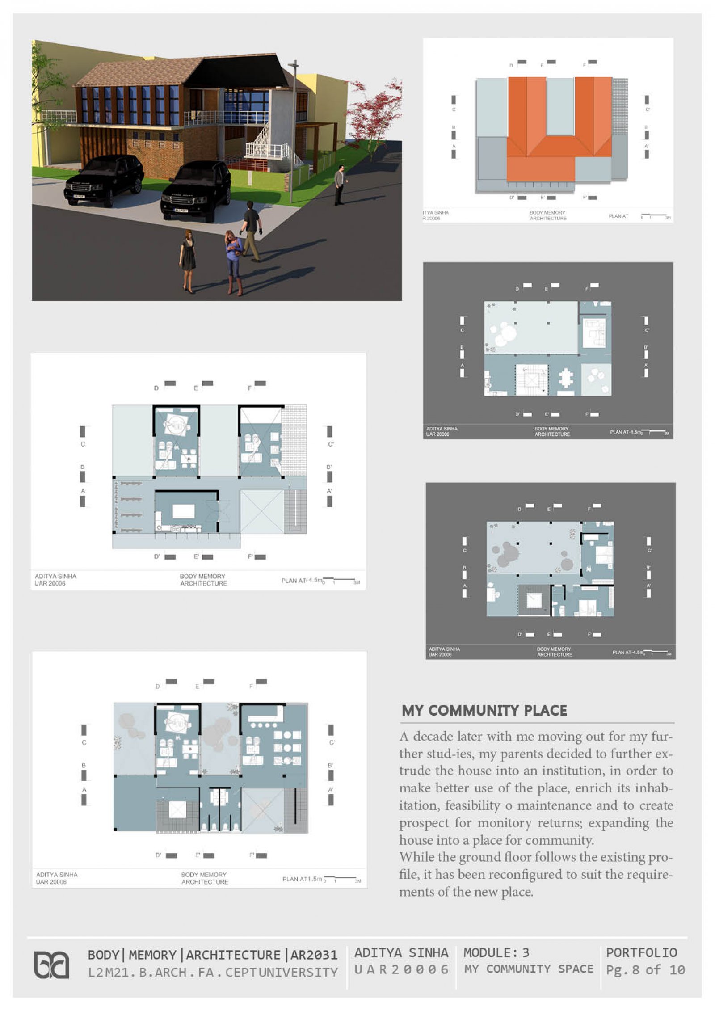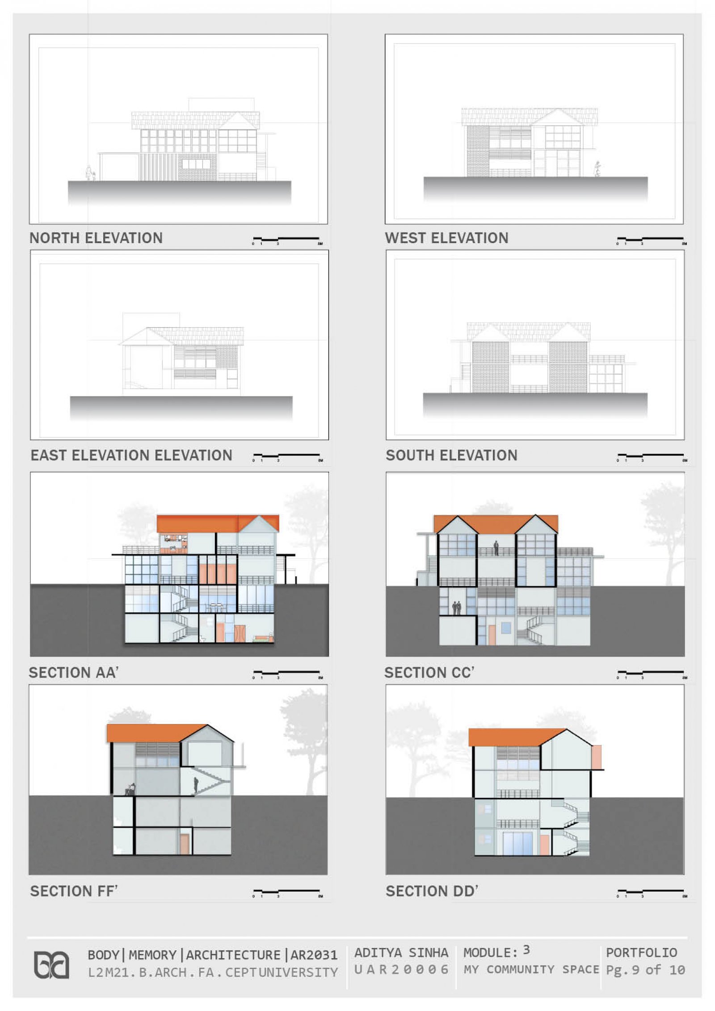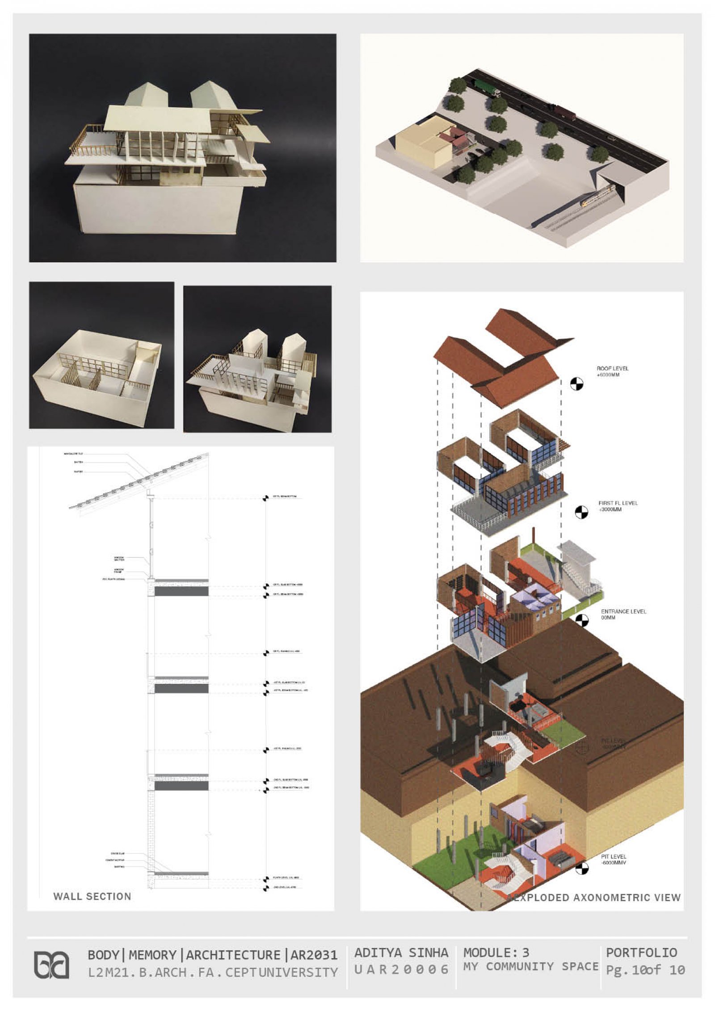Your browser is out-of-date!
For a richer surfing experience on our website, please update your browser. Update my browser now!
For a richer surfing experience on our website, please update your browser. Update my browser now!
The following project is based on the abstract images of my childhood when I was just ten. The entire design project revolves around a six-meter deep pit beside my childhood home (which later takes its place) in Ghaziabad. The idea behind the design was to provide an escape from life in an urban neighbourhood; the community space is a book cafe, with the intention of people enjoying books with snacks and tea/coffee. The entire design process was rooted in the sense of embodied in-habitation in accordance with the growing architecture context in all three stages of the design.
