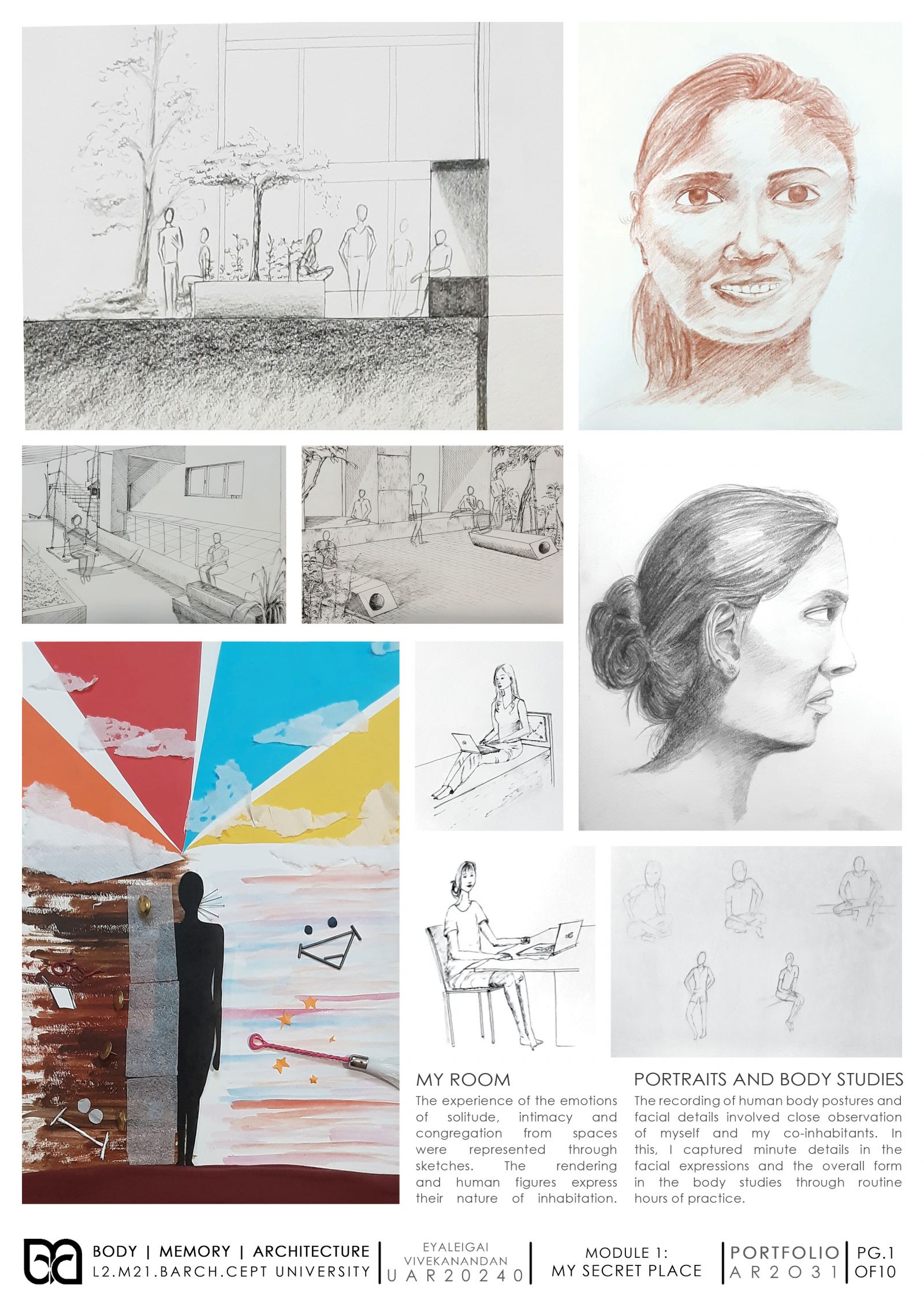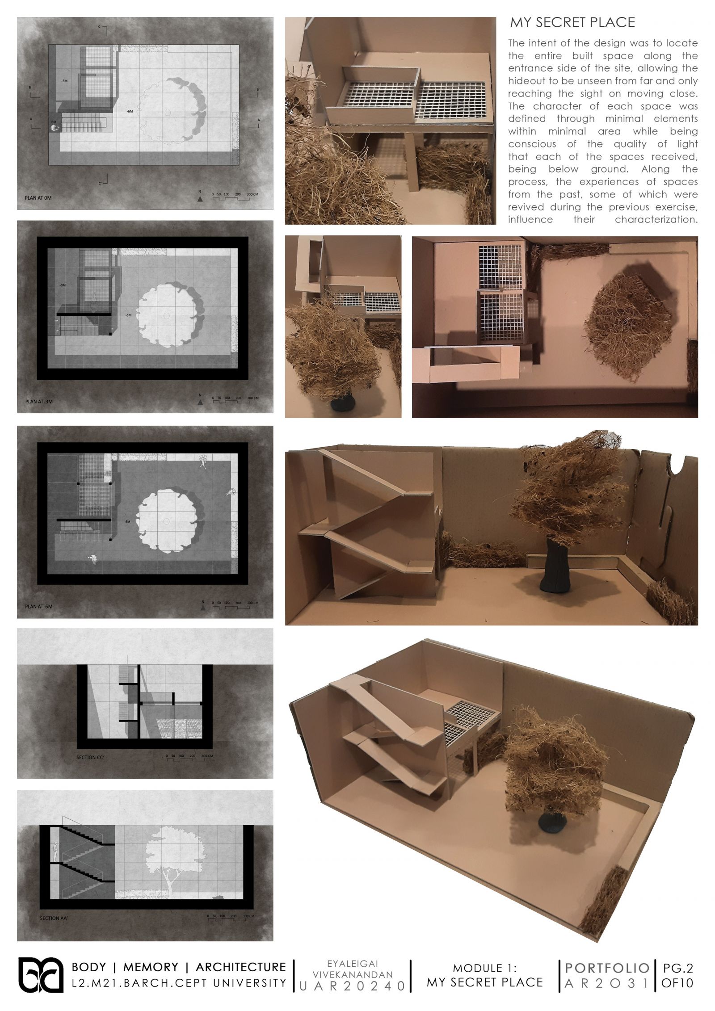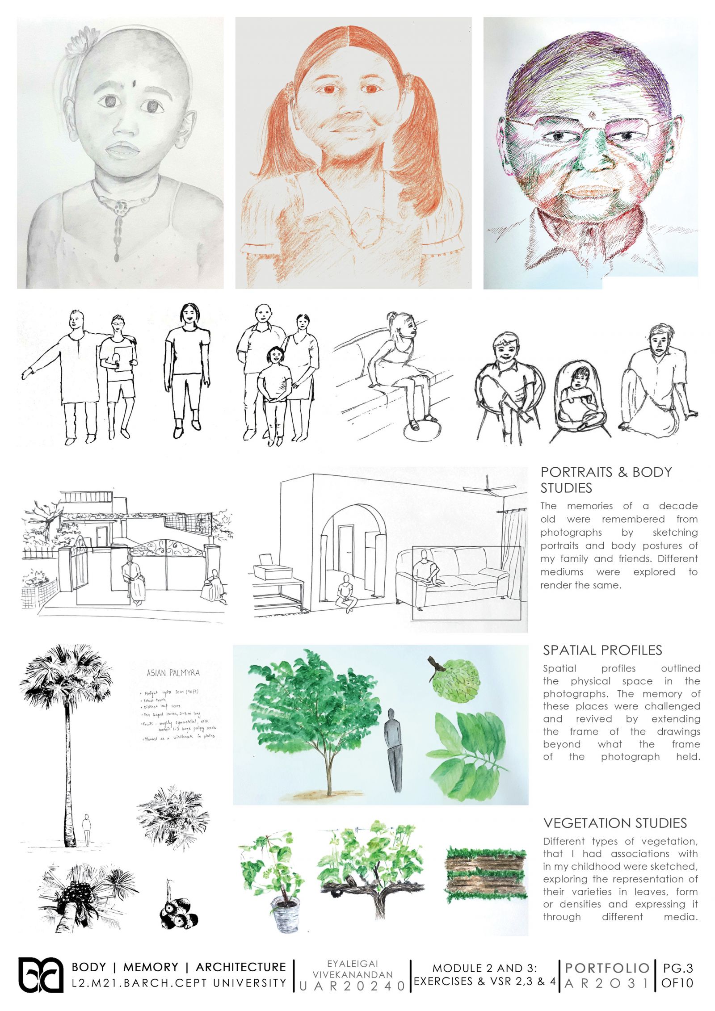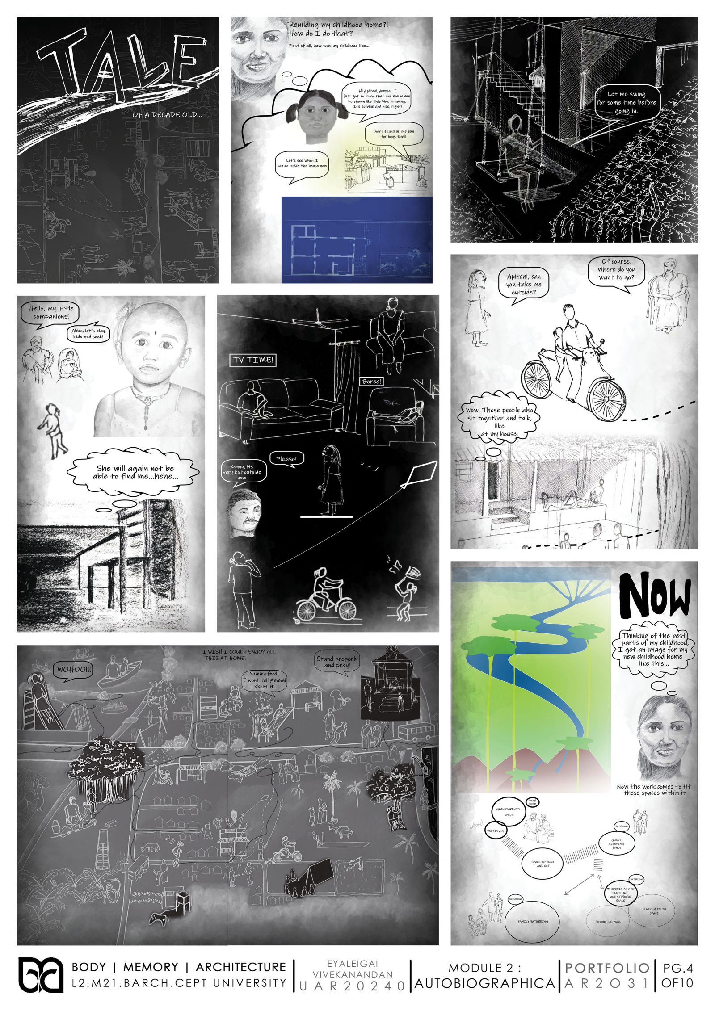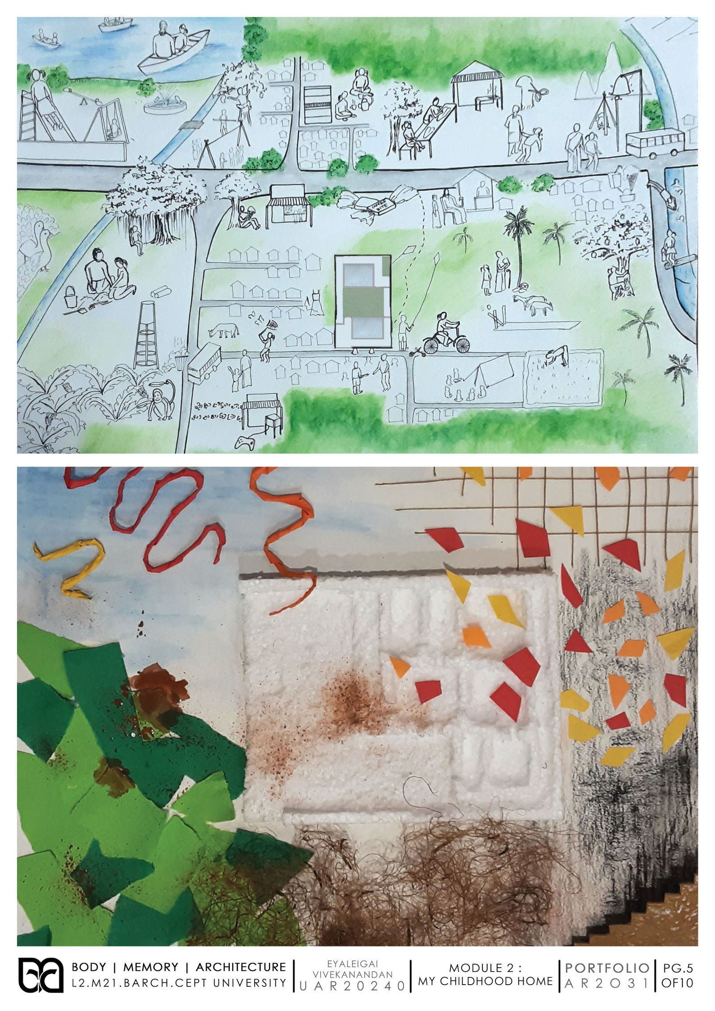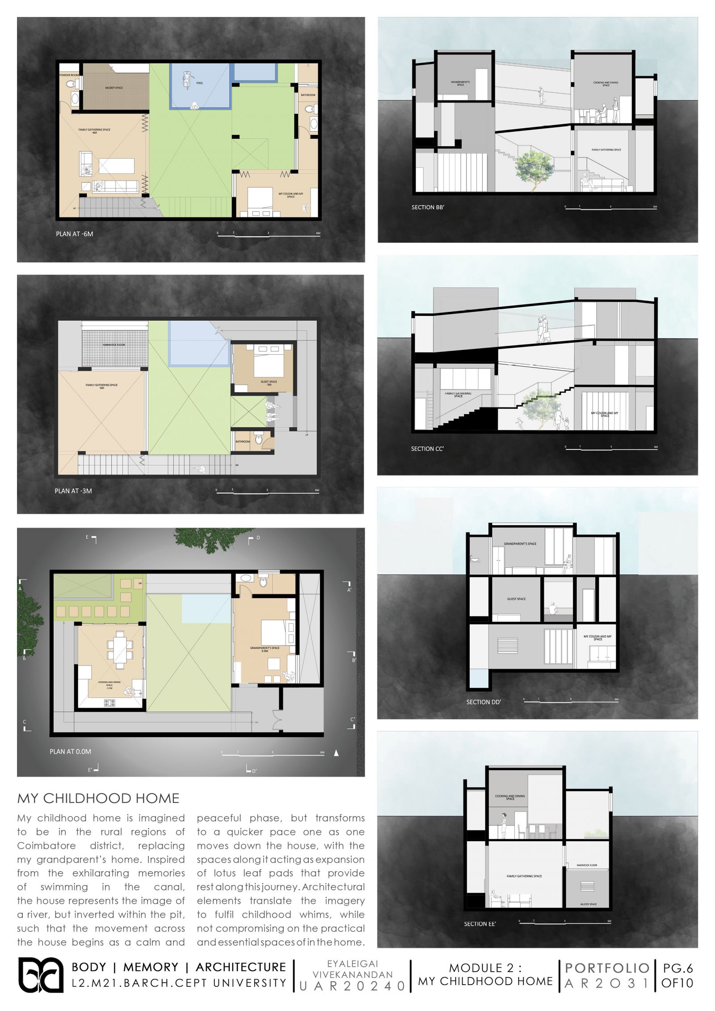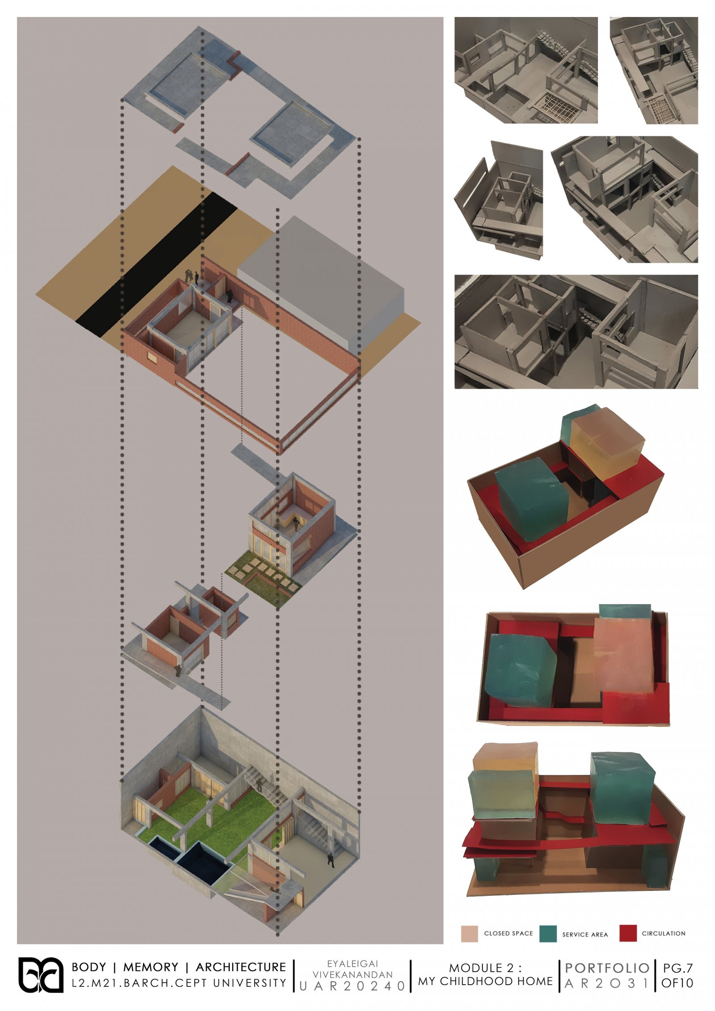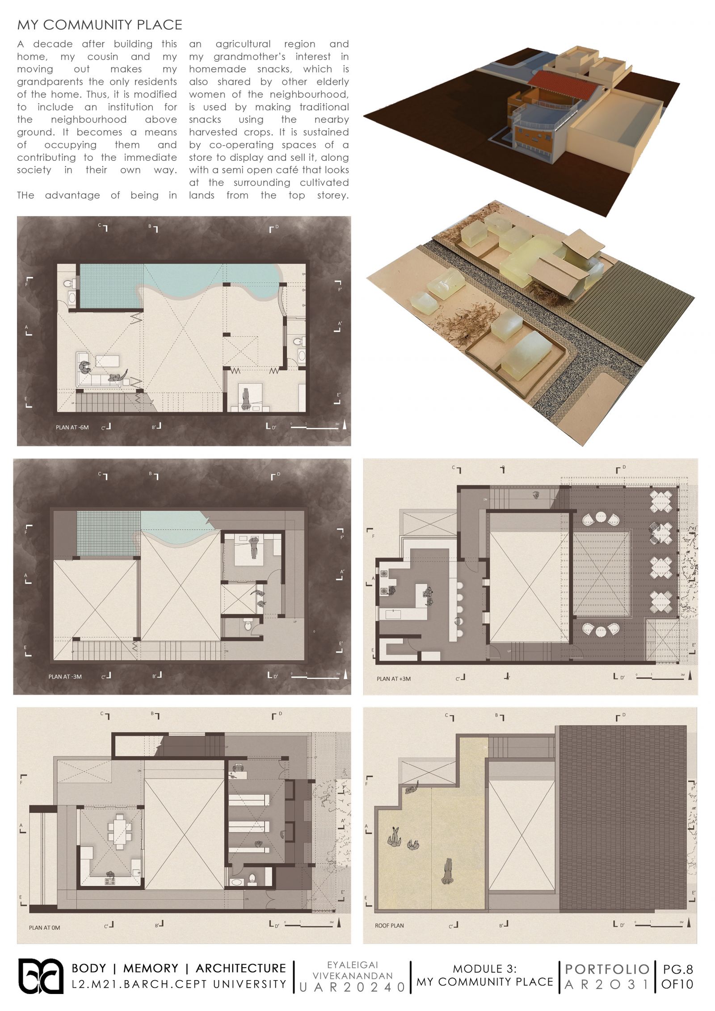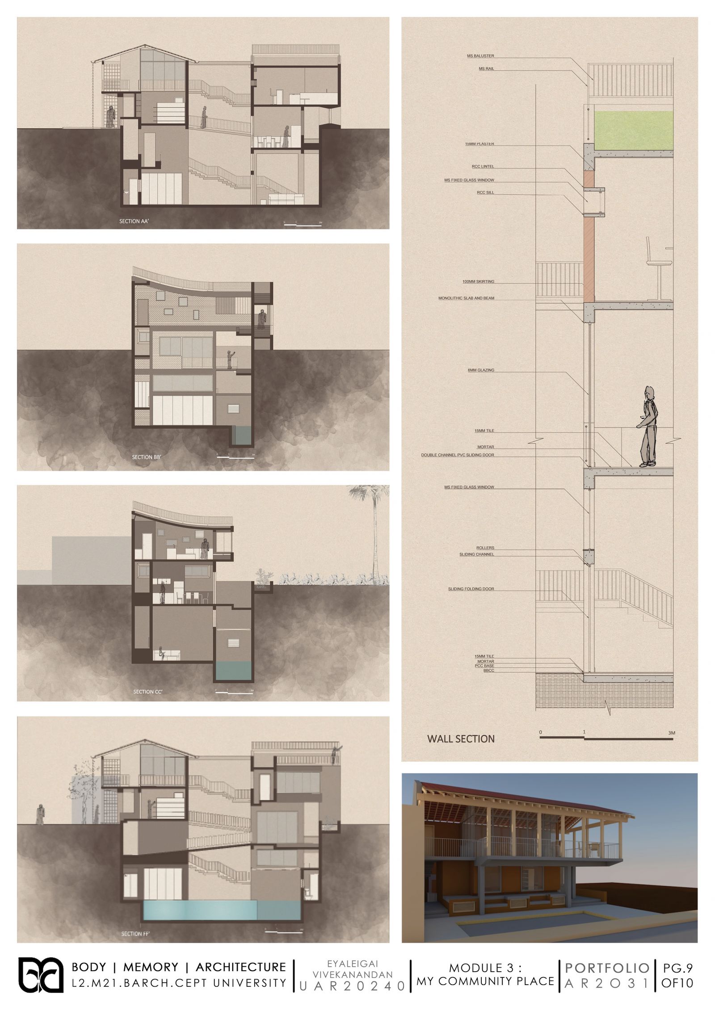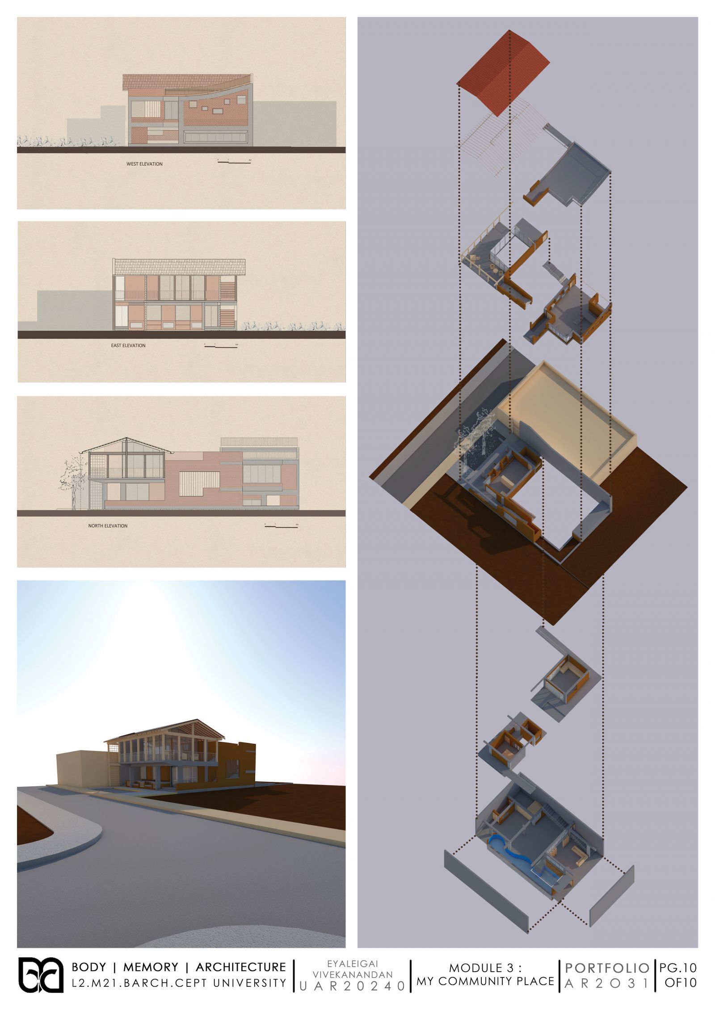Your browser is out-of-date!
For a richer surfing experience on our website, please update your browser. Update my browser now!
For a richer surfing experience on our website, please update your browser. Update my browser now!
The relation of the memories, that has been retained across the past years, was revived and emphasised on to develop the architecture of my childhood home in a 6m underground pit. Distributed across three stages, the design process involved recalling and applying past experiences and memories to develop the design, being meticulous on improving the expression and experience of inhabiting the space for my family members. The gesture of expanding one's experiences to meet the society was explored as the home emerged out of the pit into an institution, expressing the close knit relationship of oneself with the world.
View Additional Work