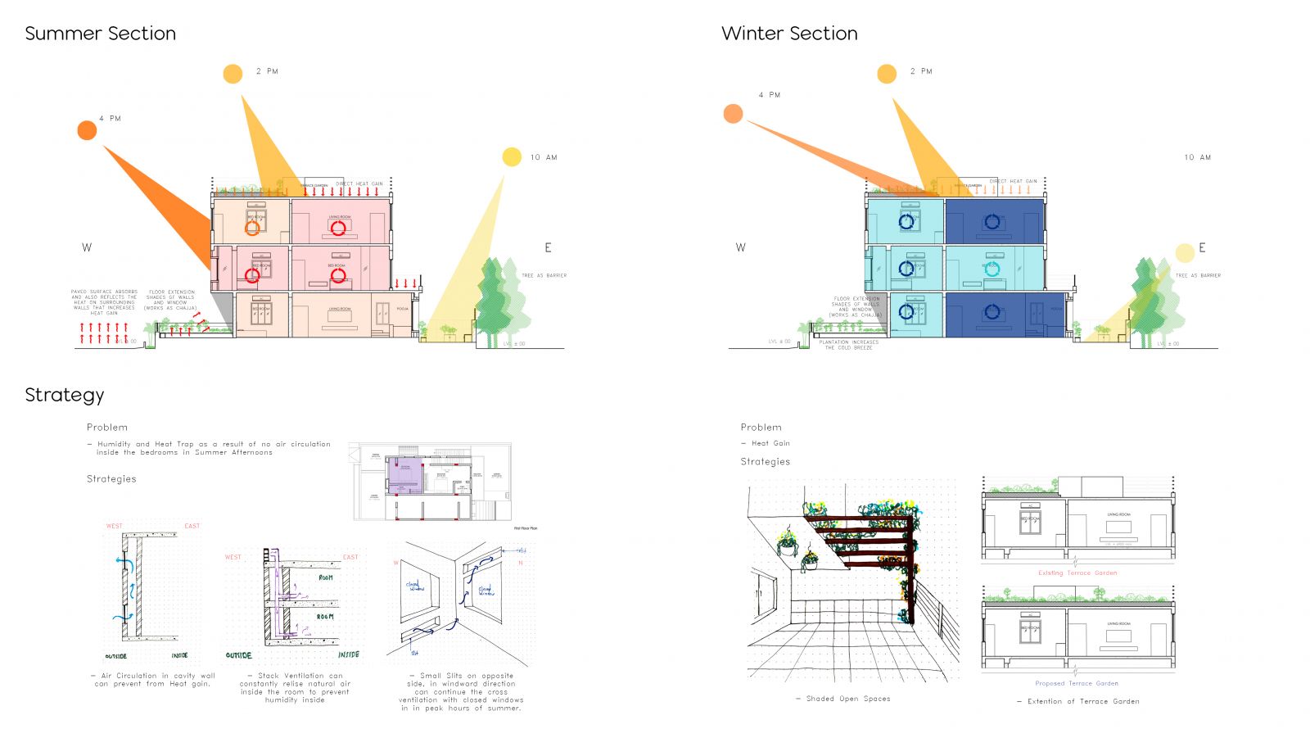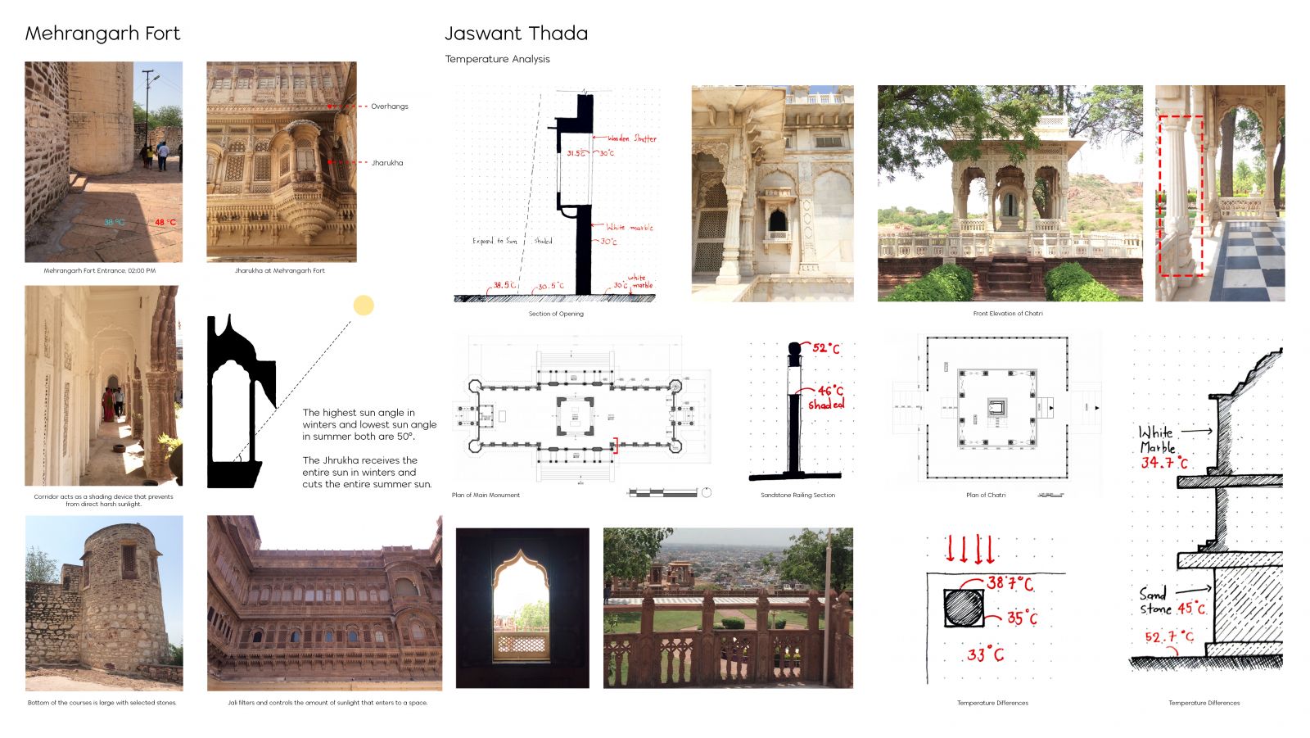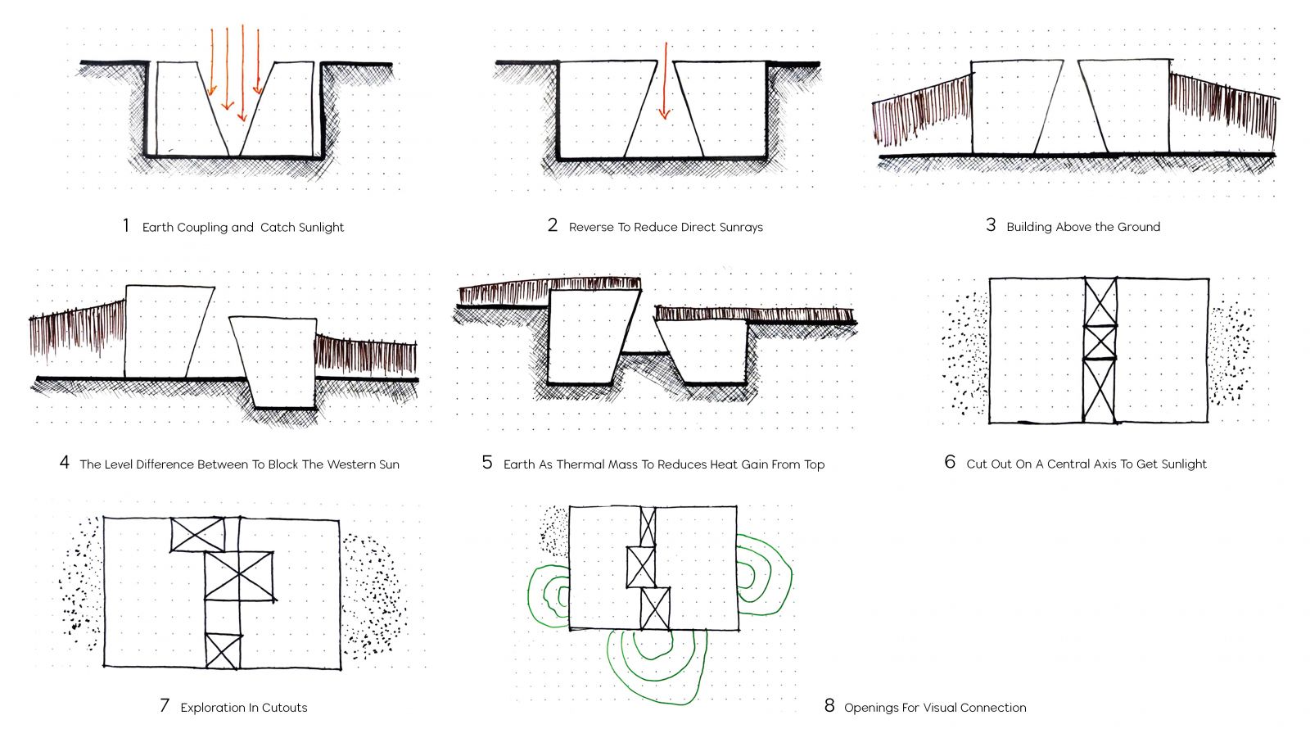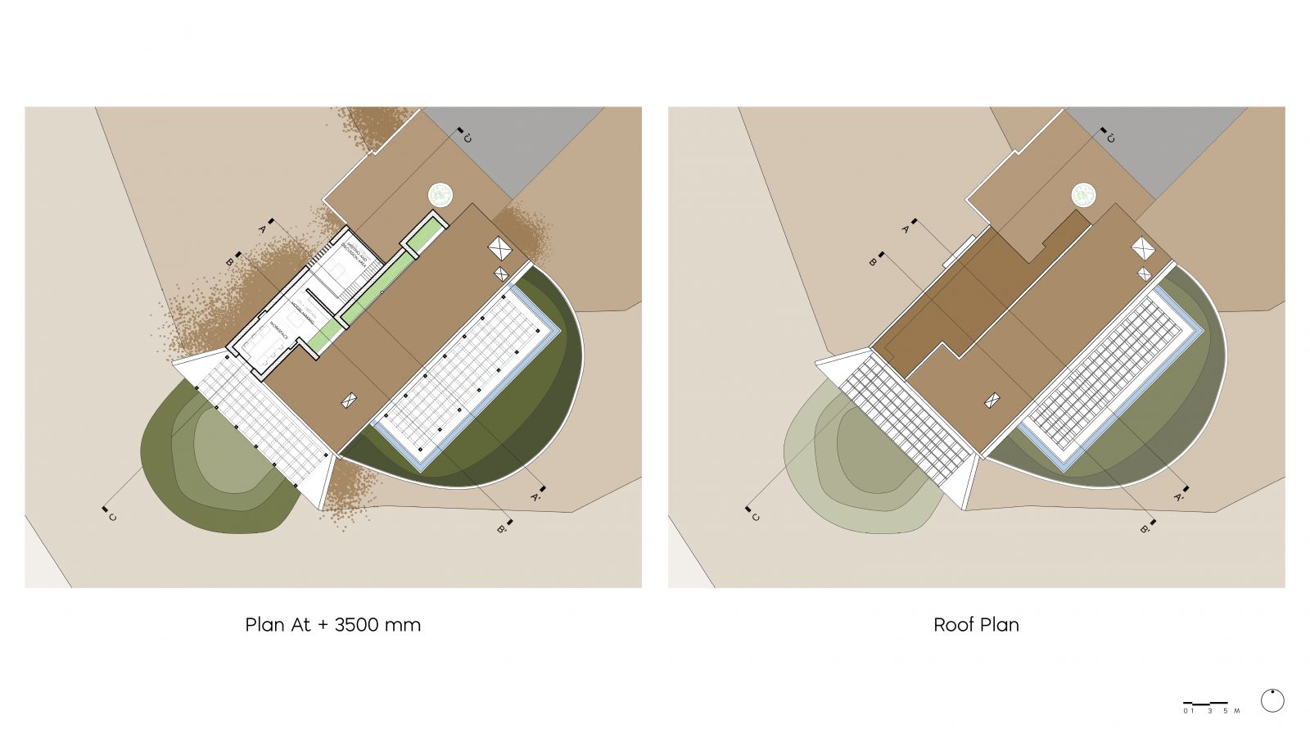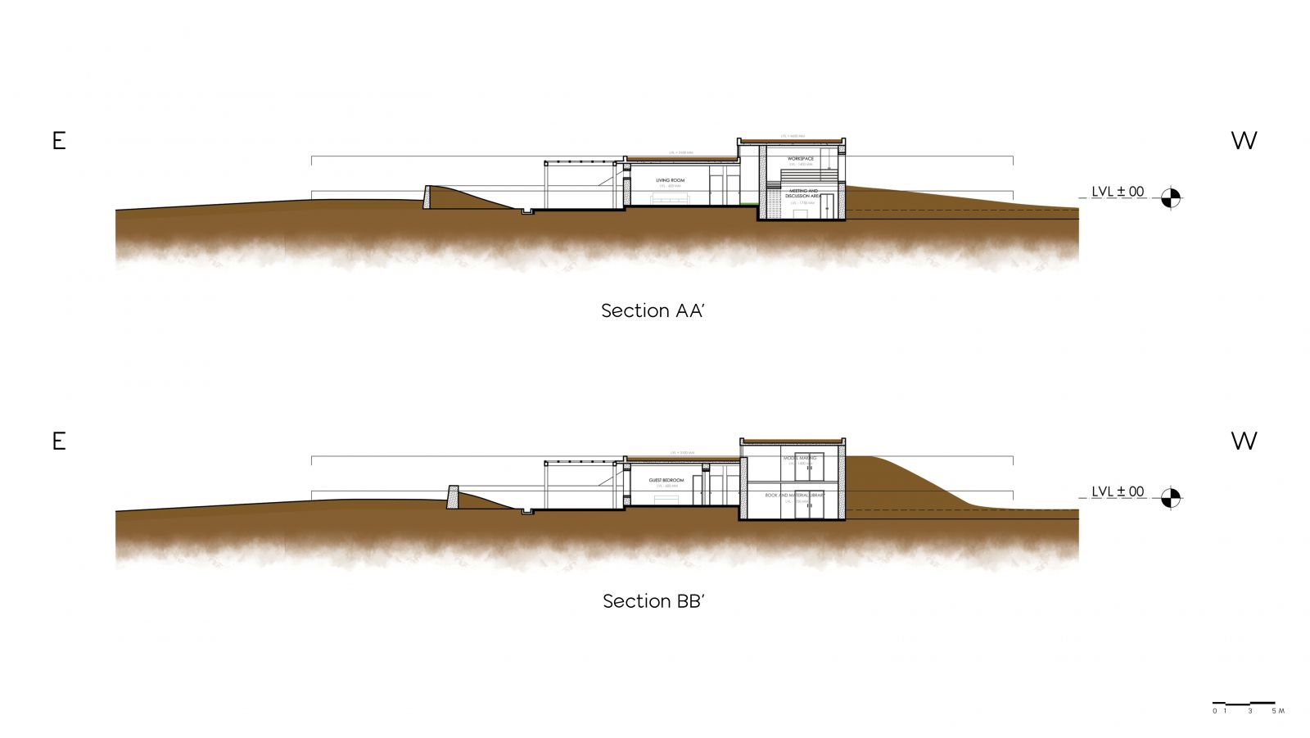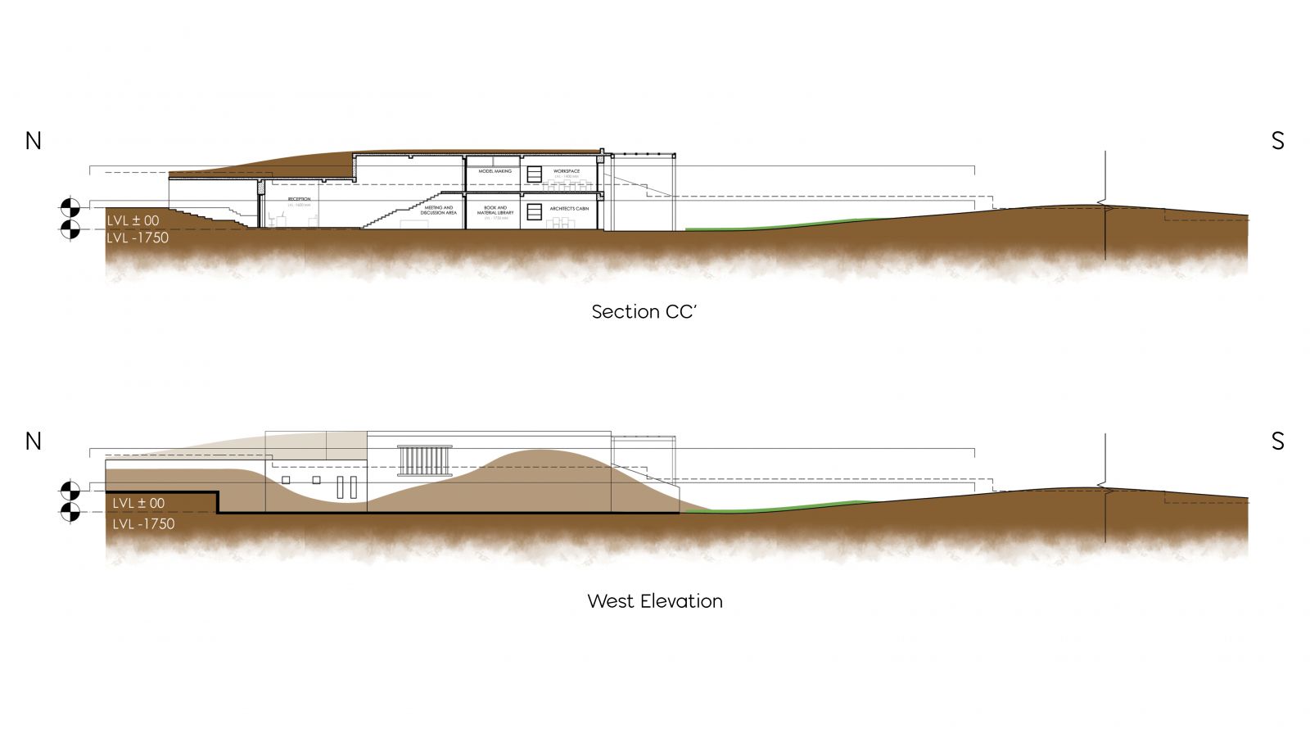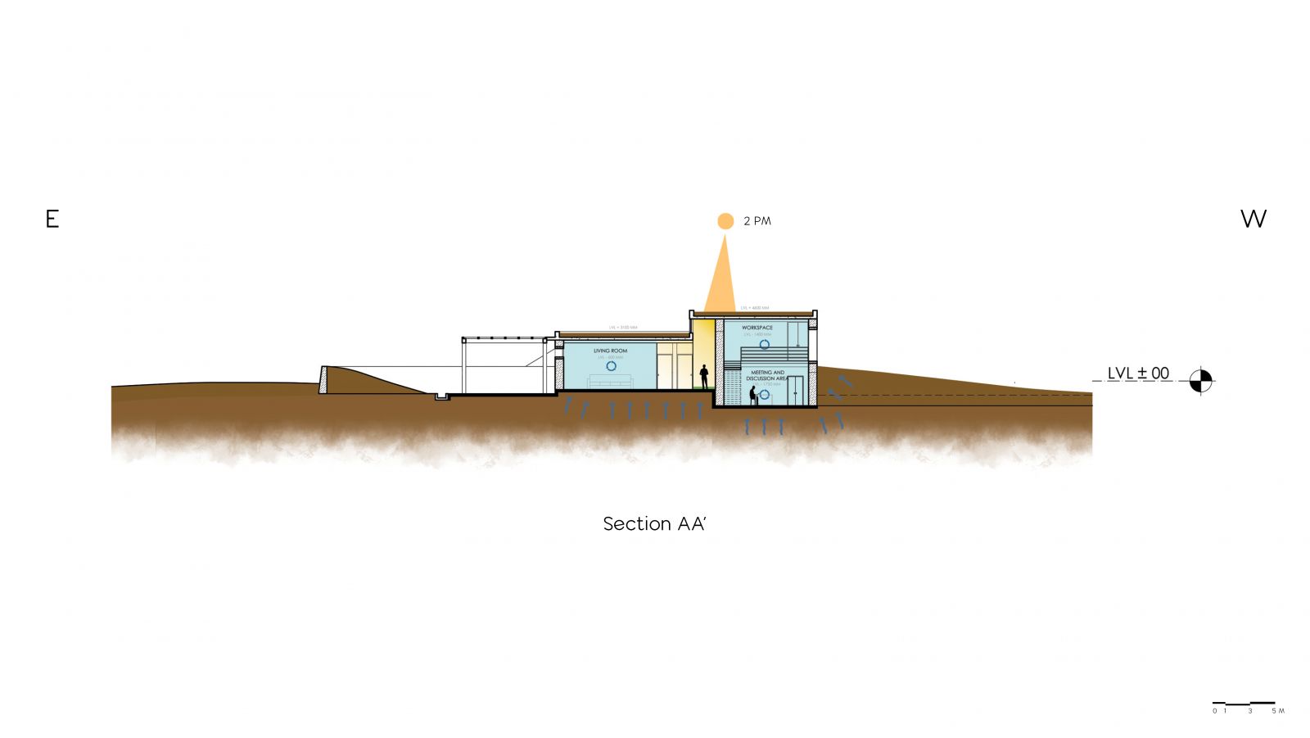Your browser is out-of-date!
For a richer surfing experience on our website, please update your browser. Update my browser now!
For a richer surfing experience on our website, please update your browser. Update my browser now!
The project is located on a hill in Jodhpur where the main climatic concern is heat and solar radiation. The building is divided into two blocks that accommodate the residence and studio space for an architect. It is submerged into the ground to get an advantage of the constant temperature of the earth. Earth as a thermal mass provides natural insulation to the building. The building is surrounded and covered (from the top) with the earth that prevents the direct sun rays and maintains comfort level inside the building in harsh summer conditions. Oriented towards North-South it has semi-open spaces on south and east for connection with outside. The building has a central slit that is divided into the residence and office space for daylight and ventilation purposes. It opens up in the East direction and avoids all the perpendicular and West sun rays entering the building.
View Additional Work