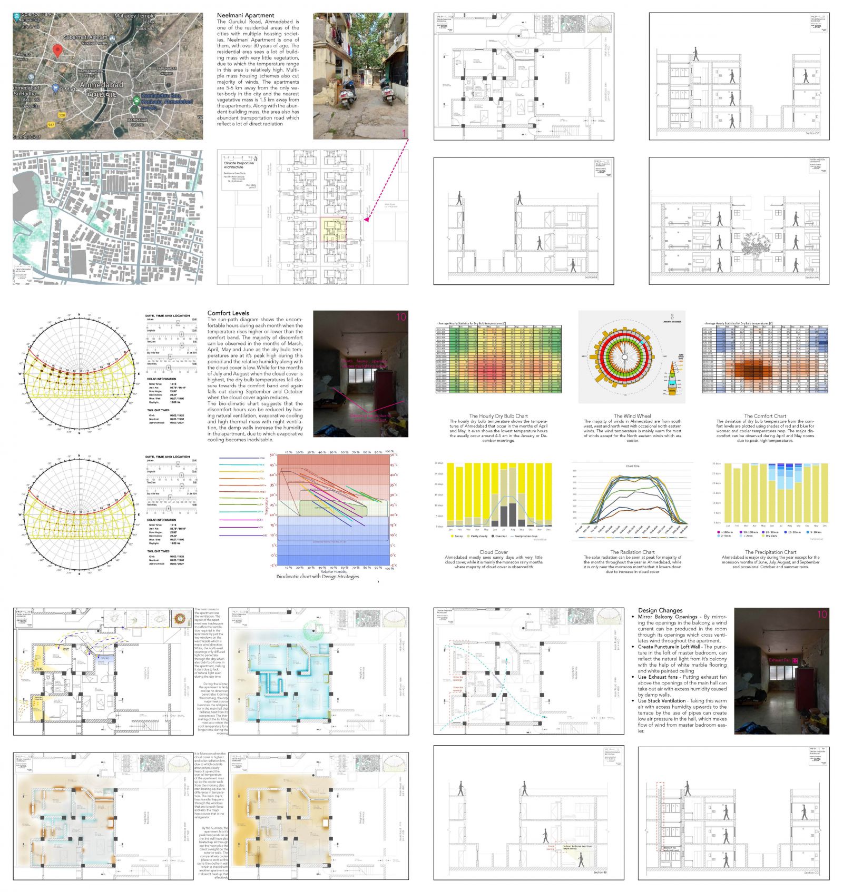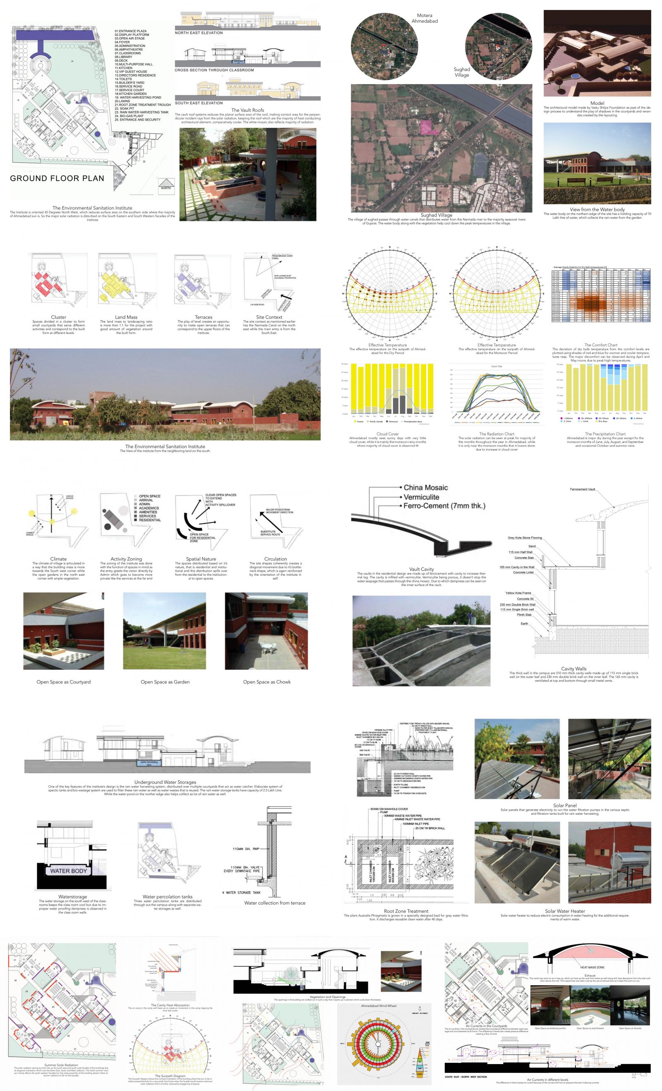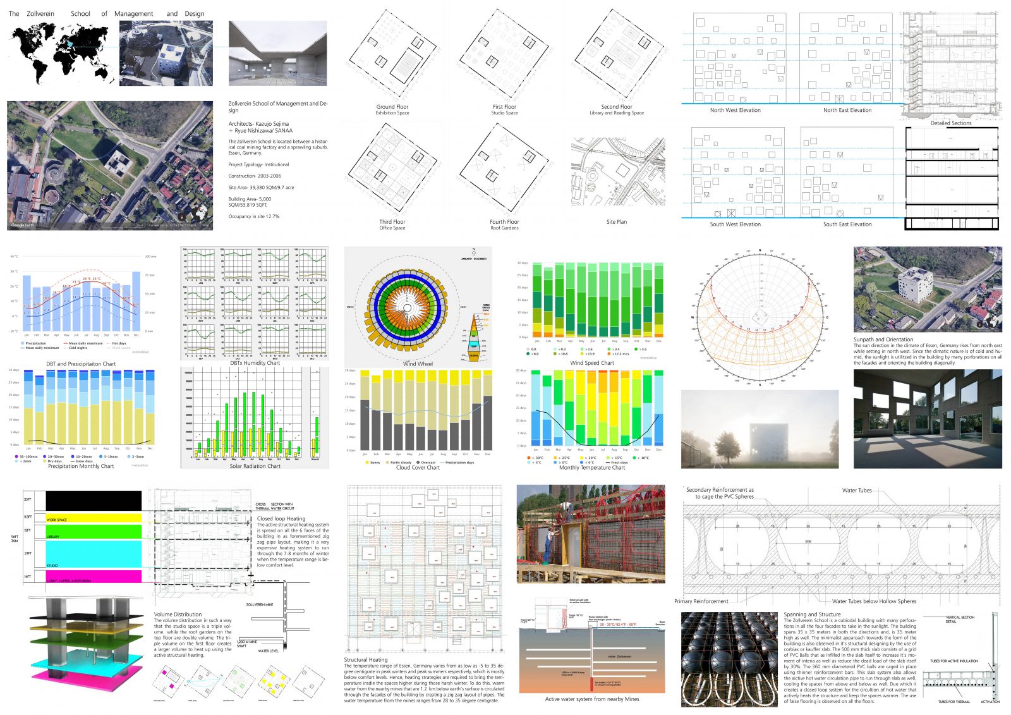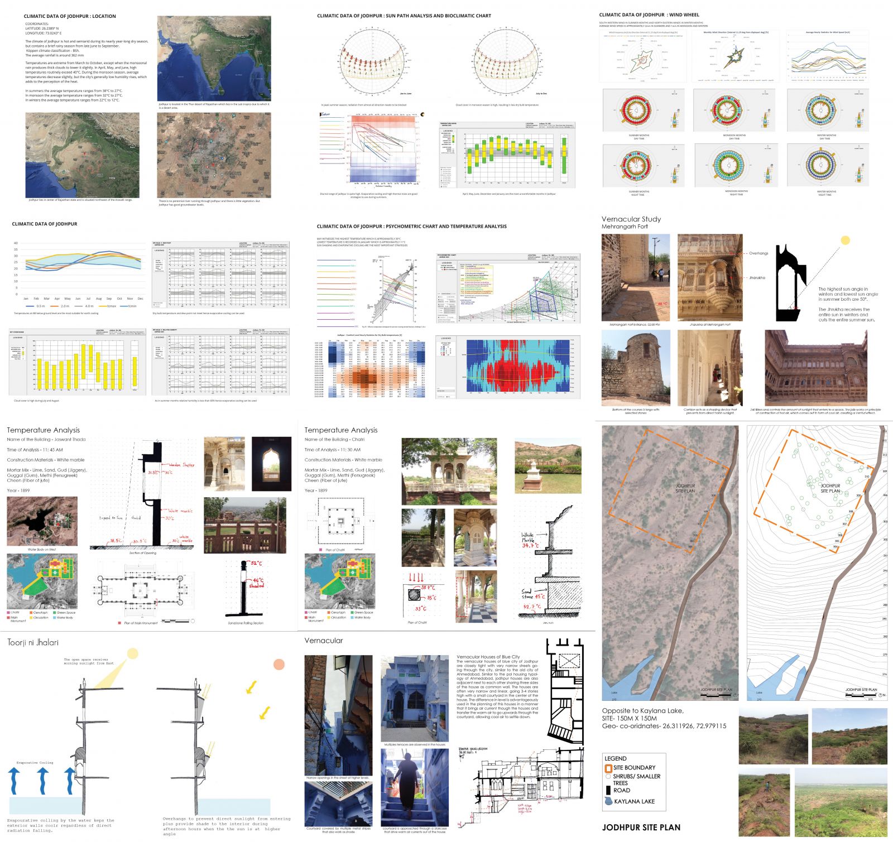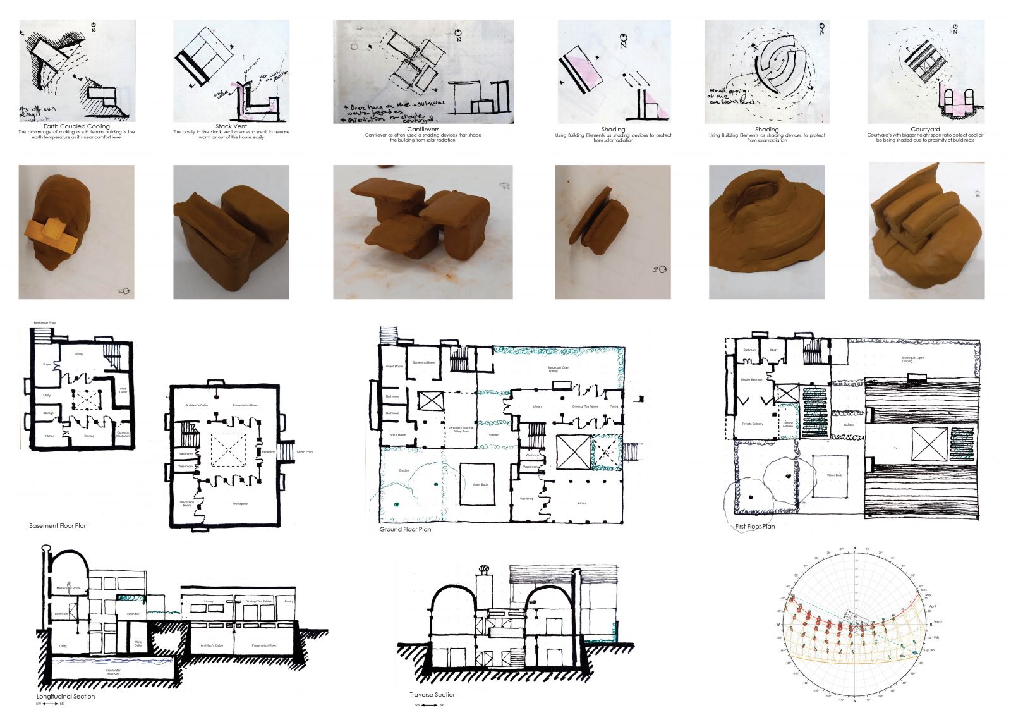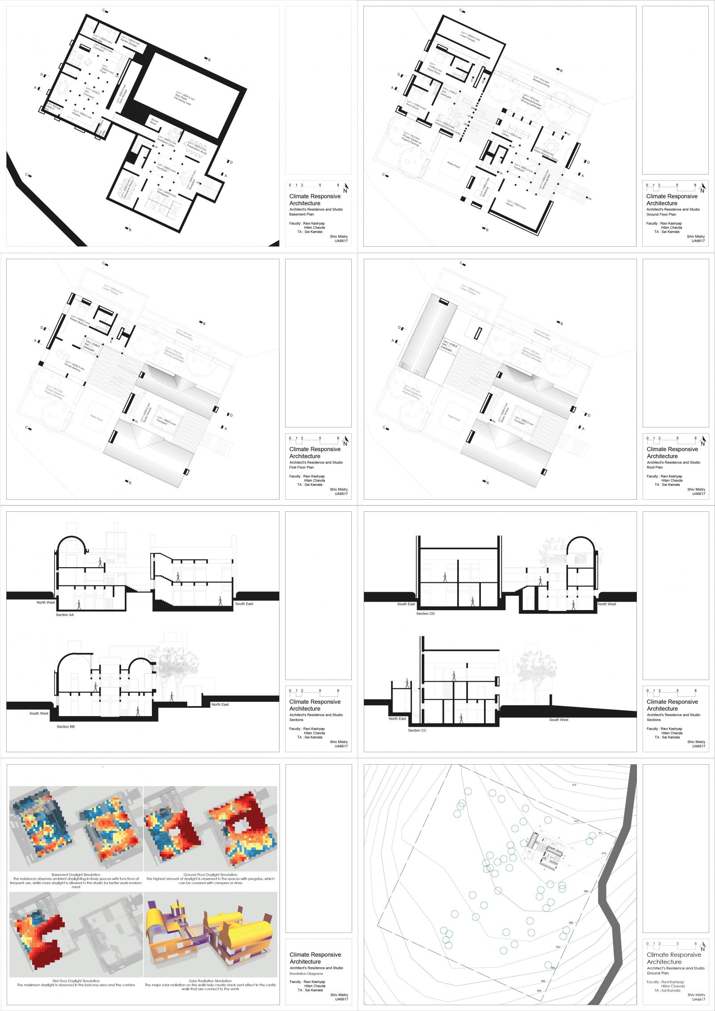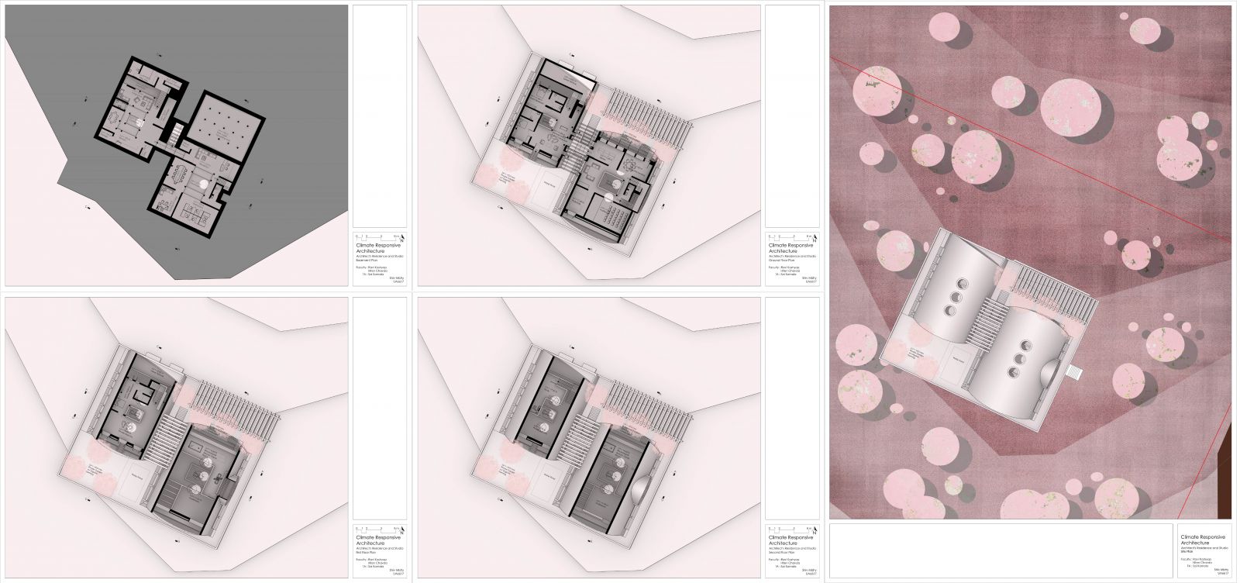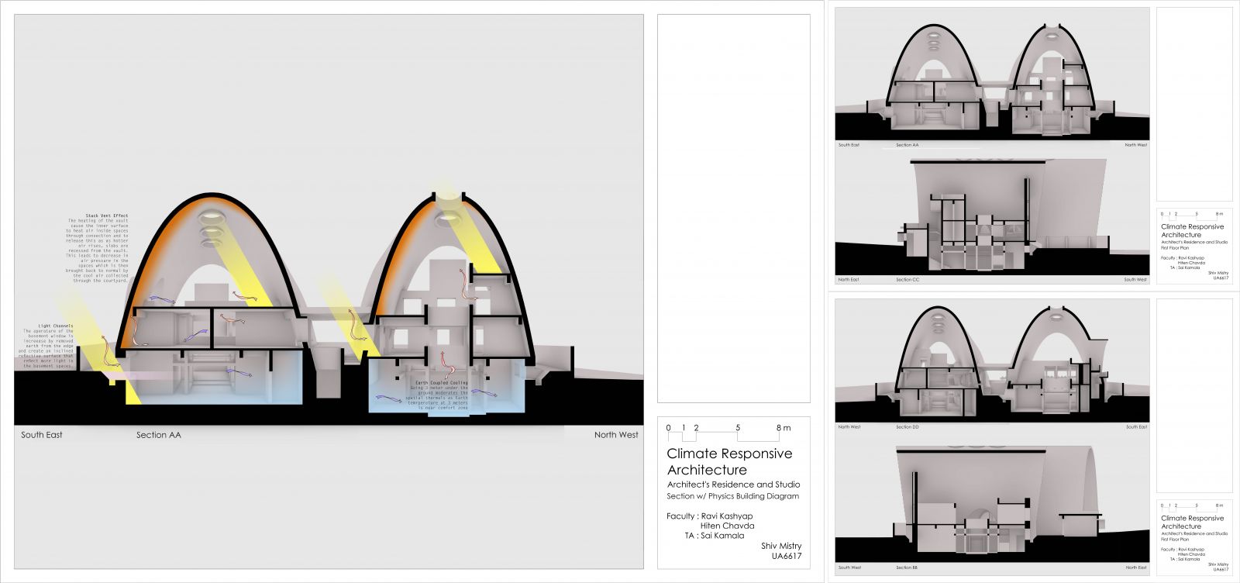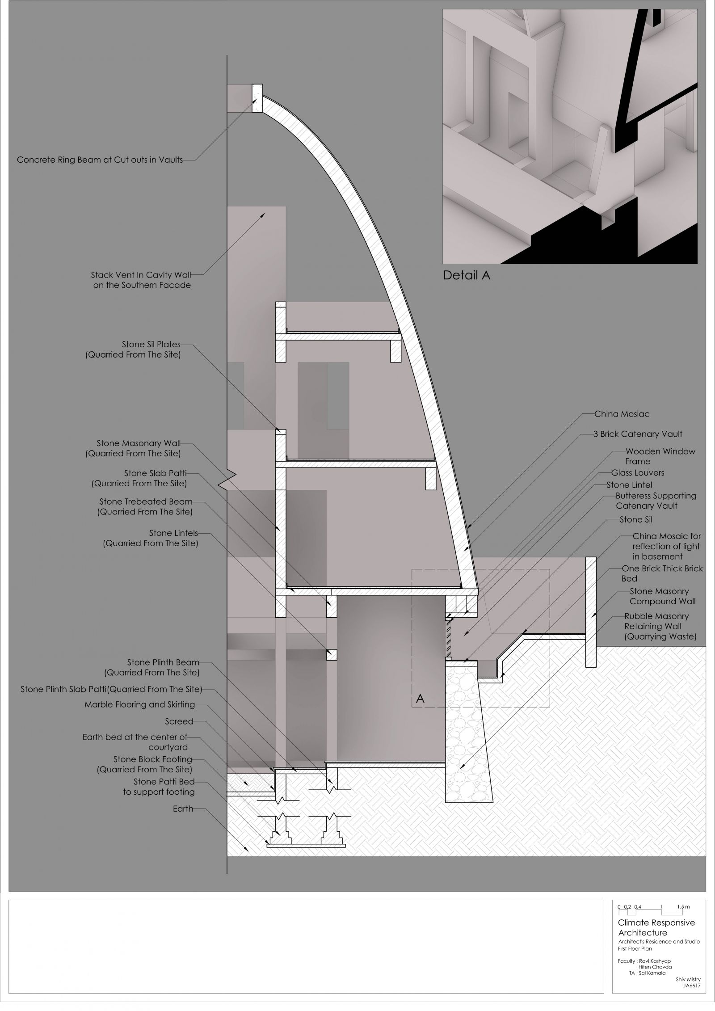Your browser is out-of-date!
For a richer surfing experience on our website, please update your browser. Update my browser now!
For a richer surfing experience on our website, please update your browser. Update my browser now!
Canopy is an architect's residence and studio, in the outskirts of Jodhpur. The project is spatially planned in two building blocks, each with a catenary vault canopy that covers it. Multiple climatic strategies like subterranean building, stack vent effect, courtyard as a cool air pocket, and use of canopies is done as a response to the climatic study of the site done during the visit. The climatic strategies were understood in practices as well through local and international case studies.
View Additional Work