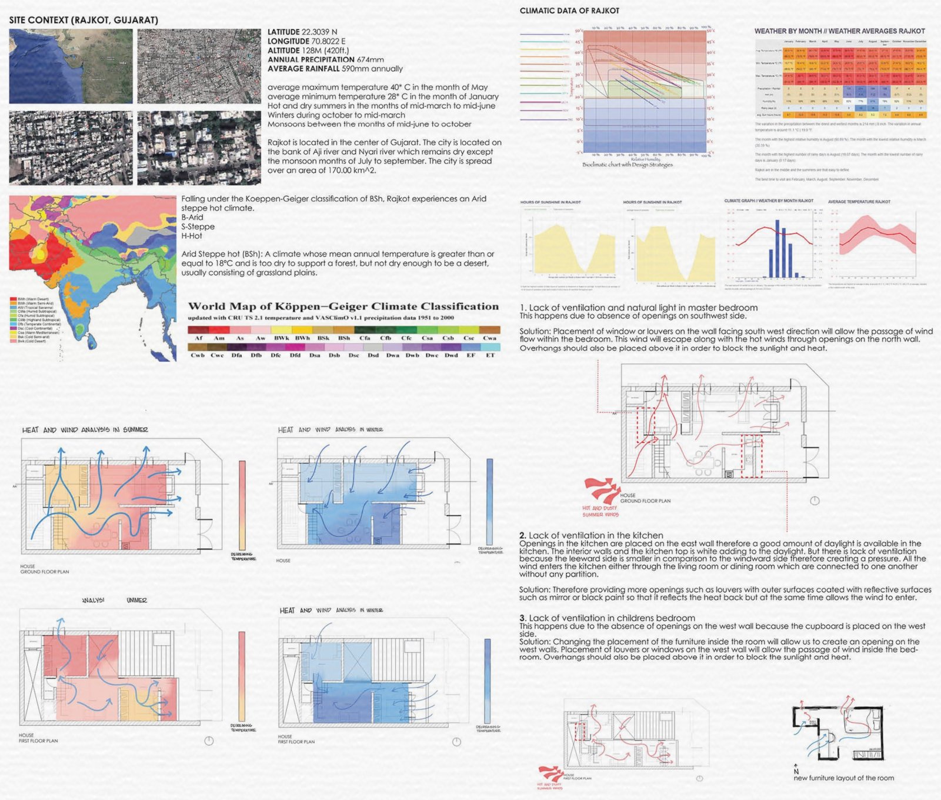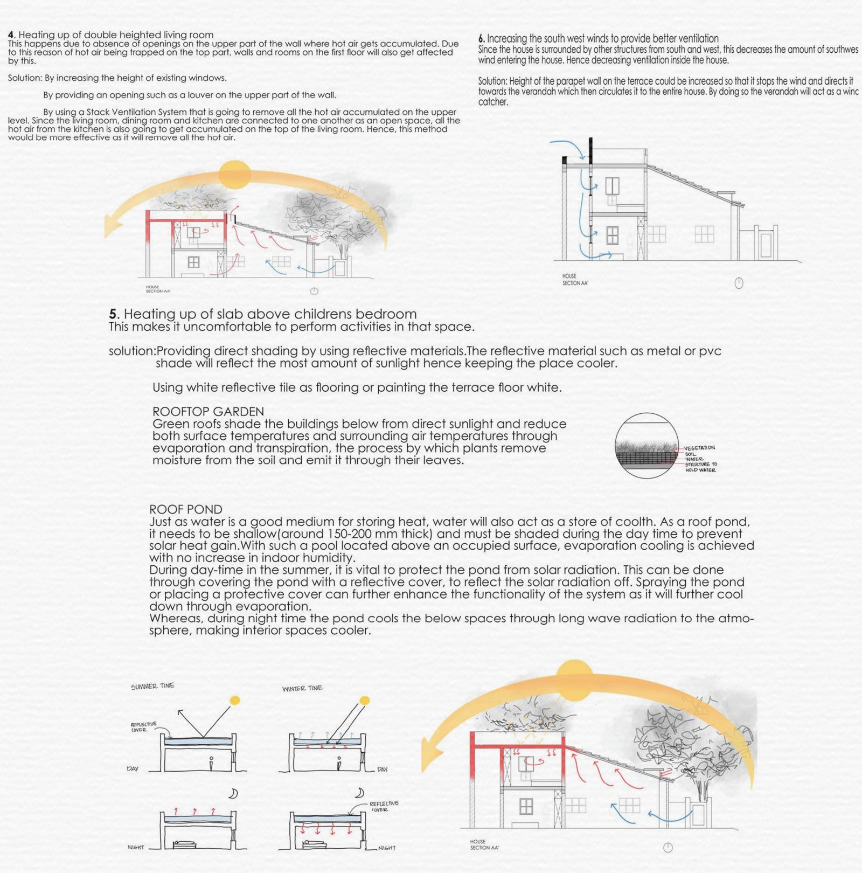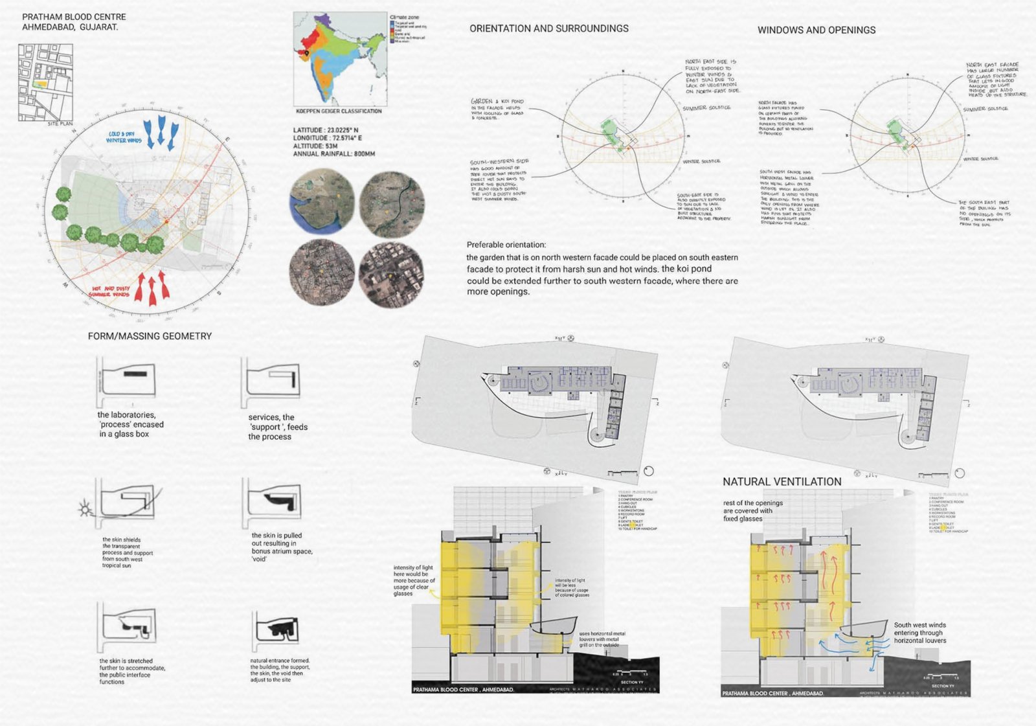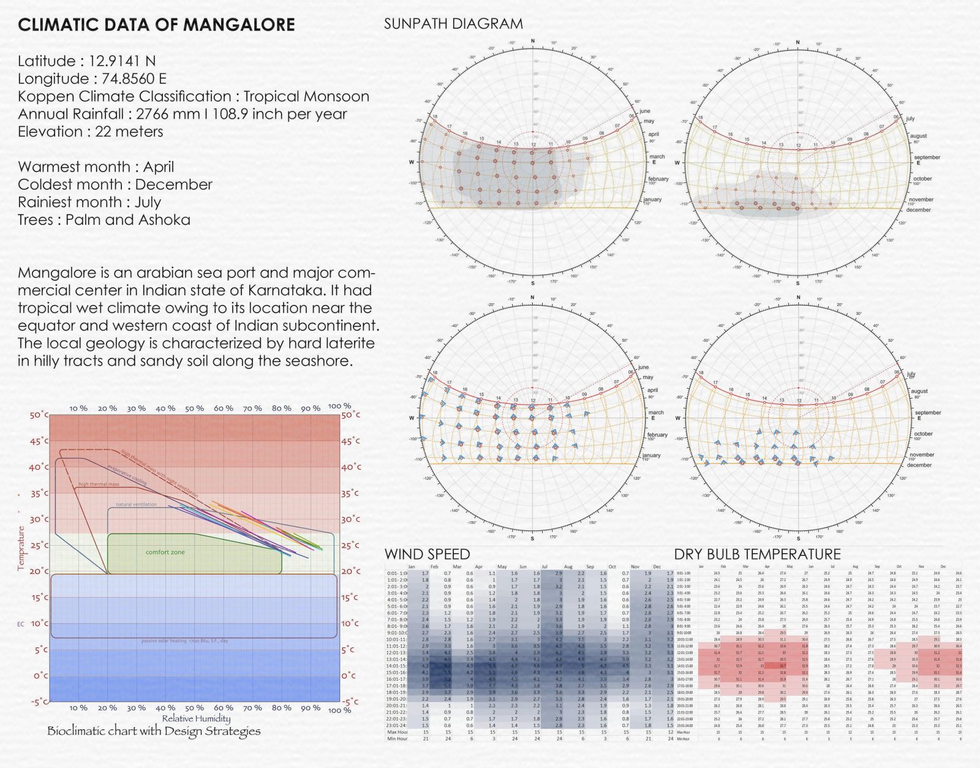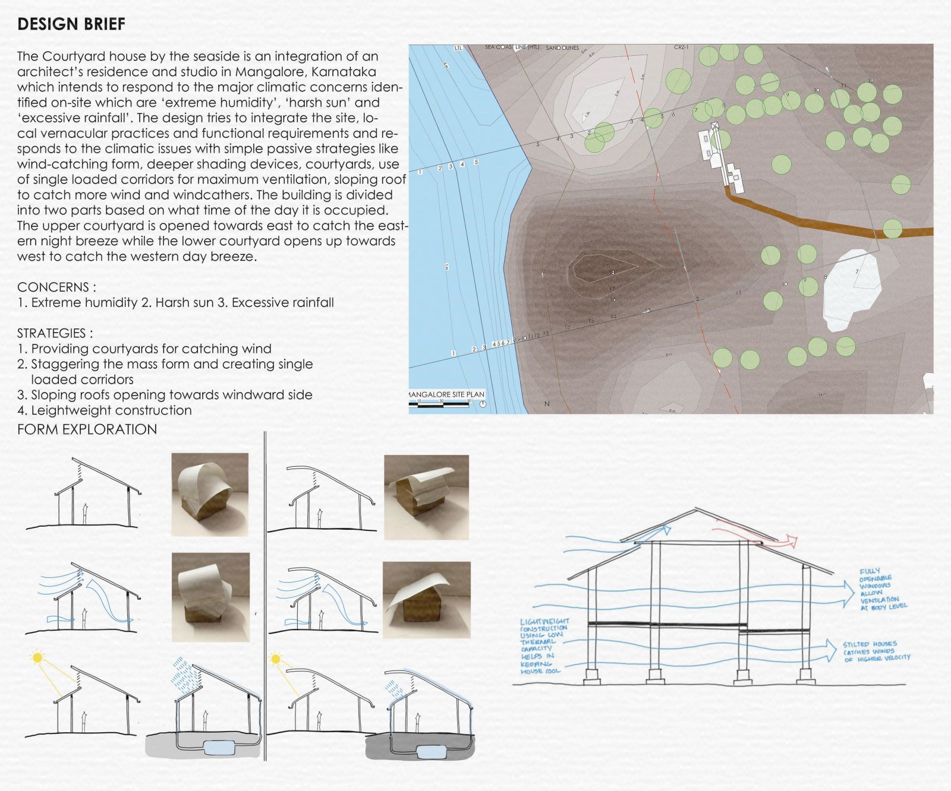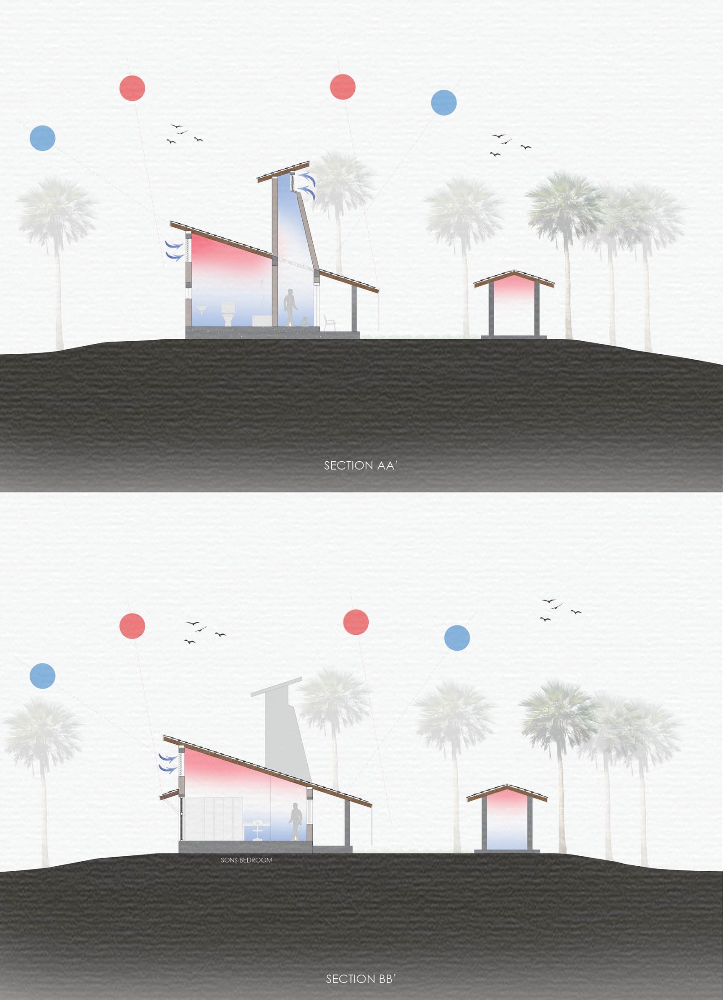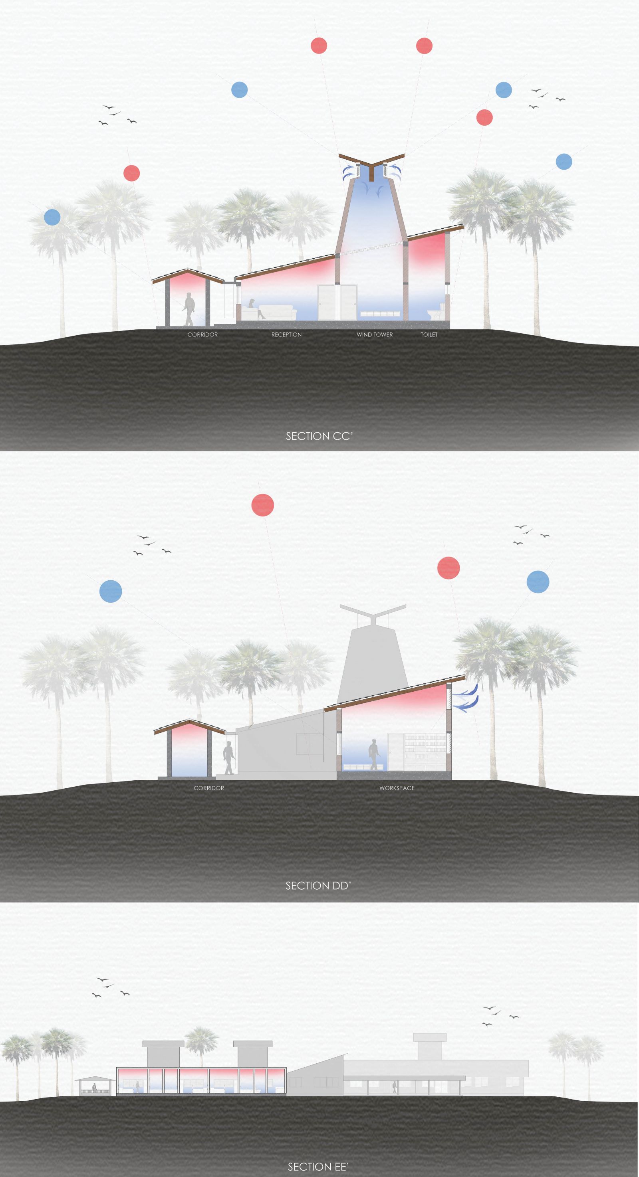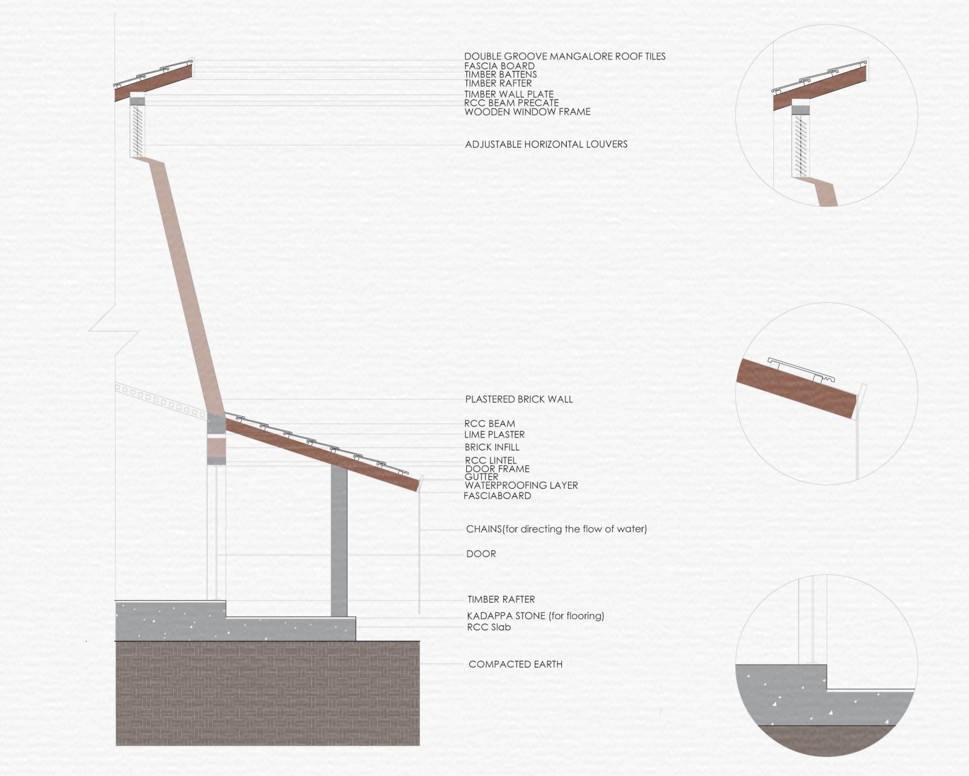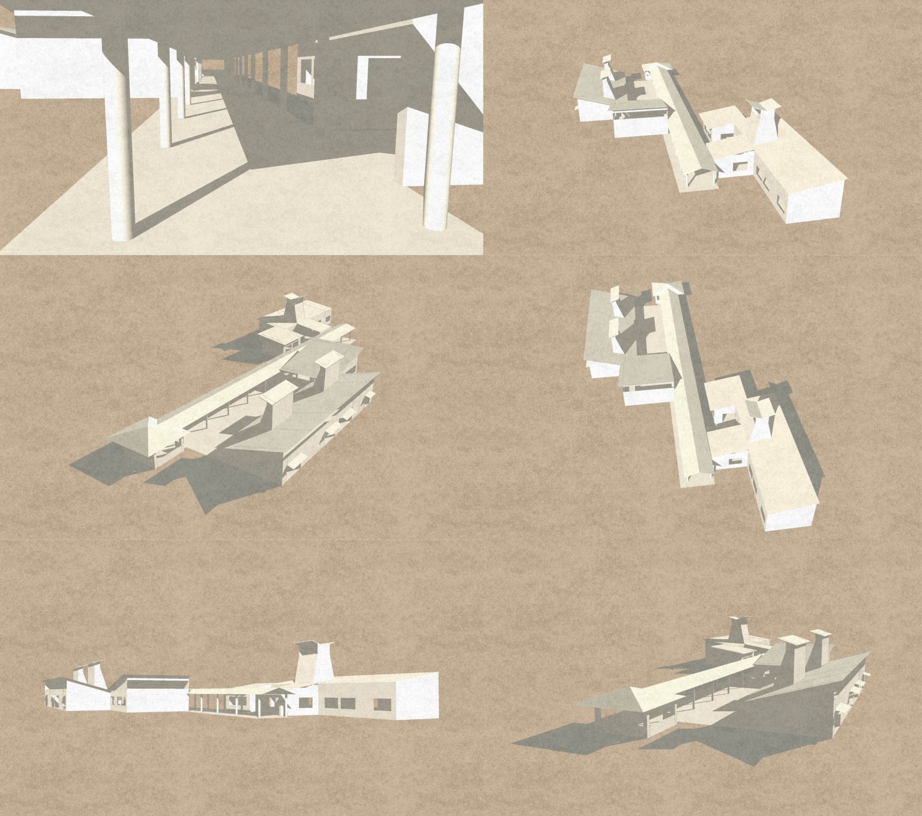Your browser is out-of-date!
For a richer surfing experience on our website, please update your browser. Update my browser now!
For a richer surfing experience on our website, please update your browser. Update my browser now!
The Courtyard house by the seaside is an integration of an architect’s residence and studio in Mangalore, Karnataka which intends to respond to the major climatic concerns identified on-site which are ‘extreme humidity’, ‘harsh sun’ and ‘excessive rainfall’. The design tries to integrate the site, local vernacular practices and functional requirements and responds to the climatic issues with simple passive strategies like wind-catching form, deeper shading devices, courtyards and use of single loaded corridors for maximum ventilation. The building is divided into 2 parts depending upon their daytime and nighttime usage.
