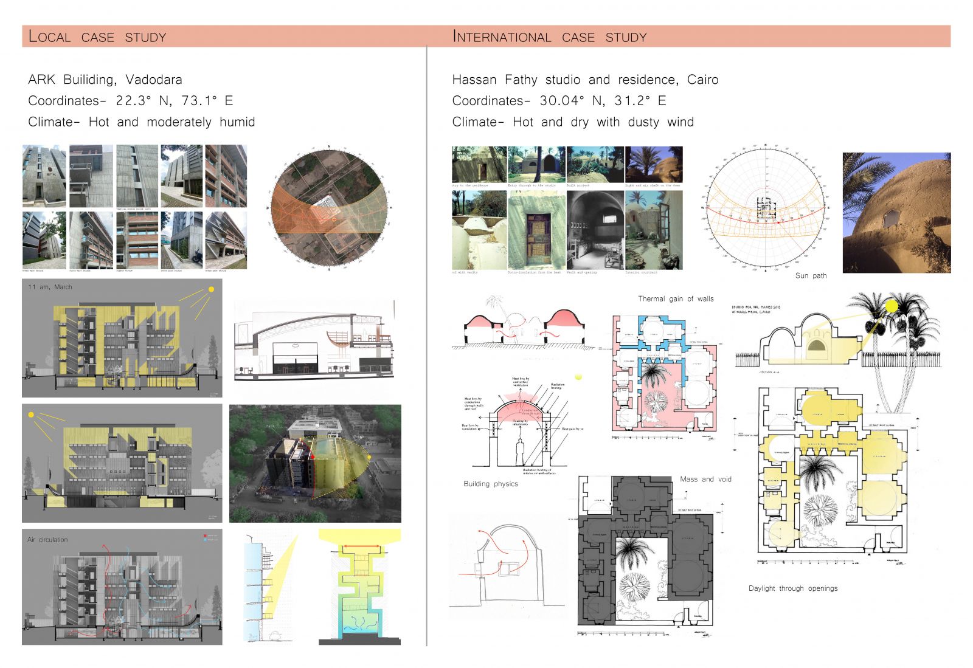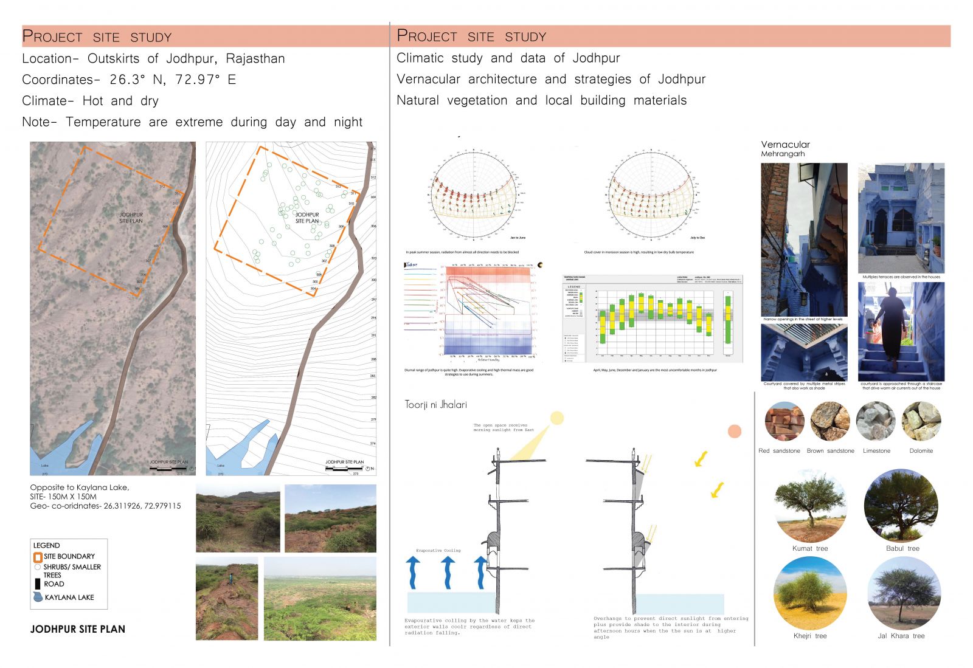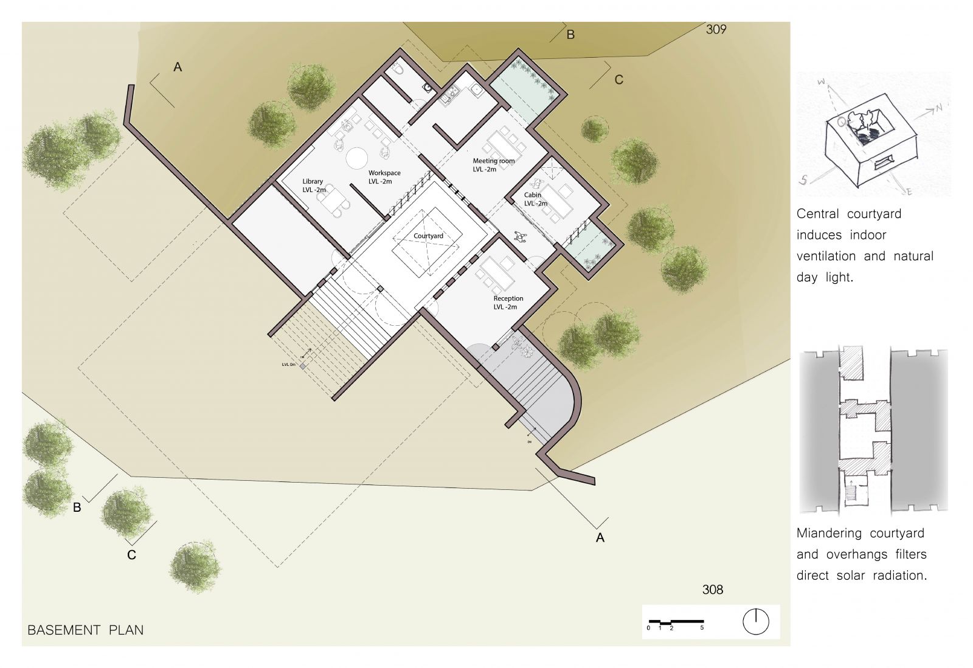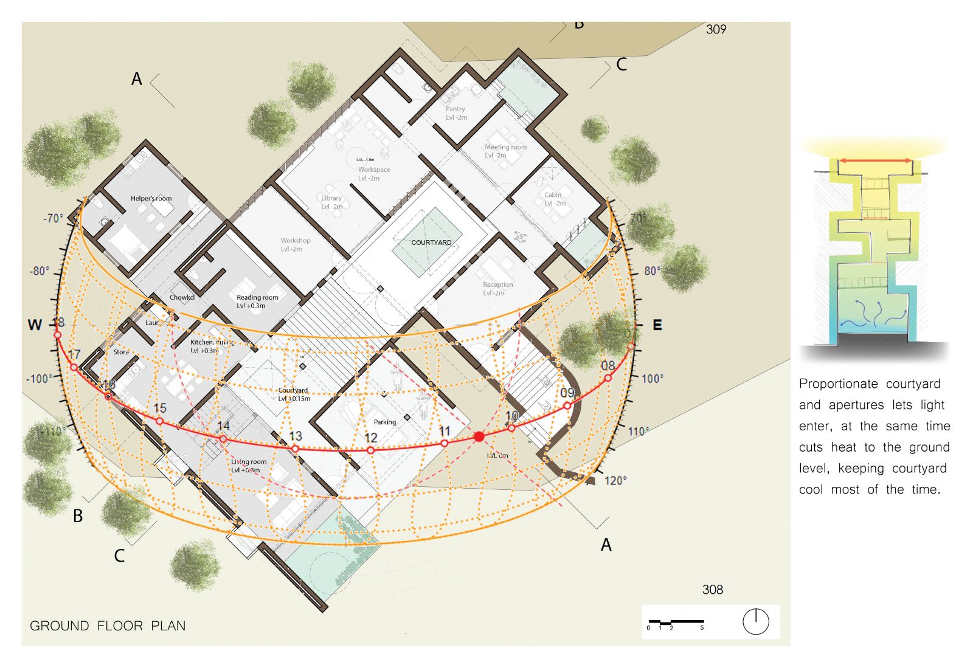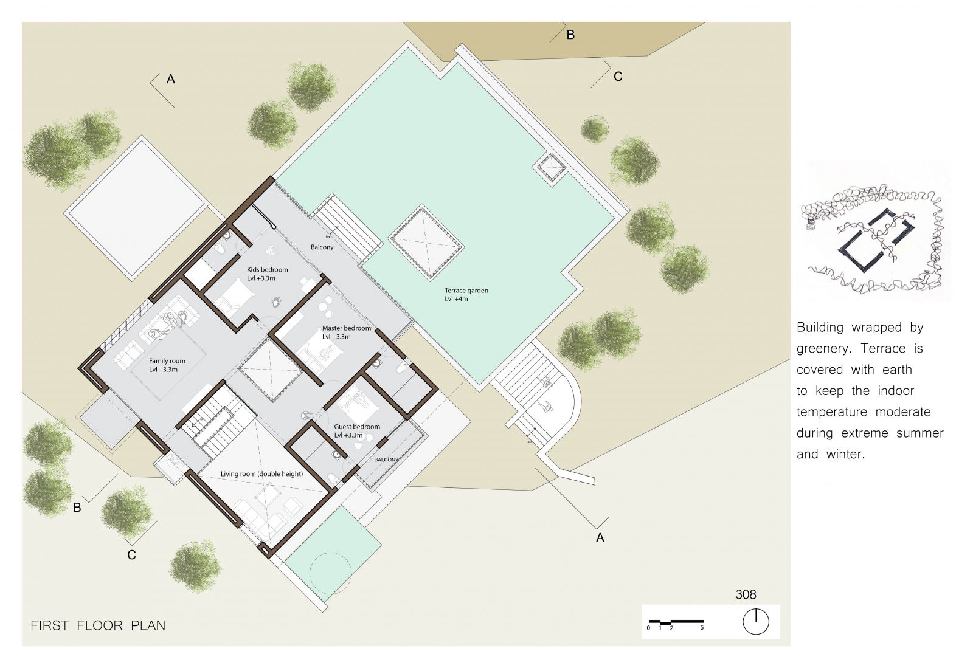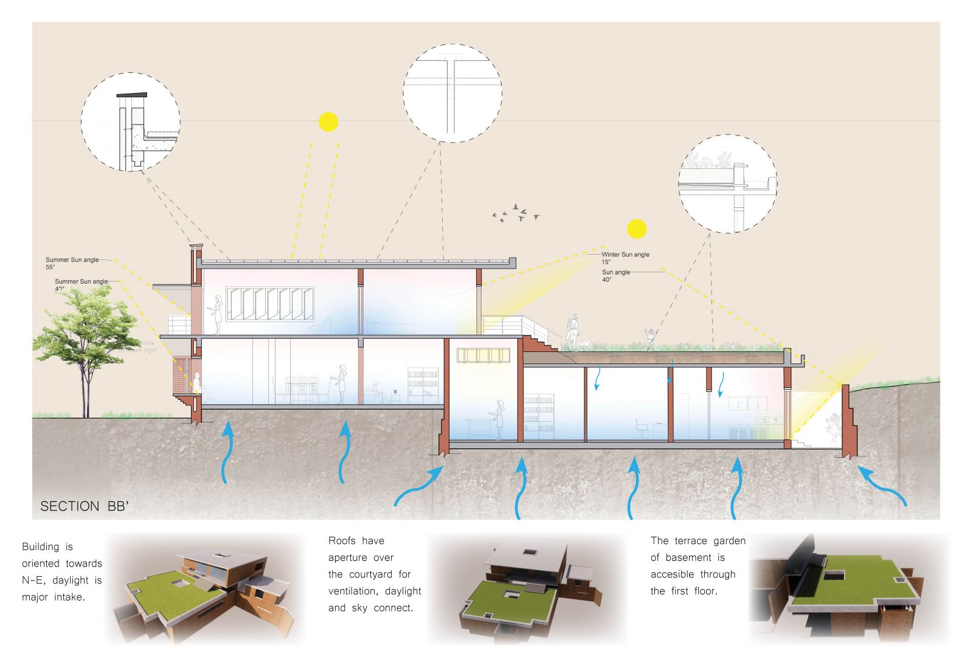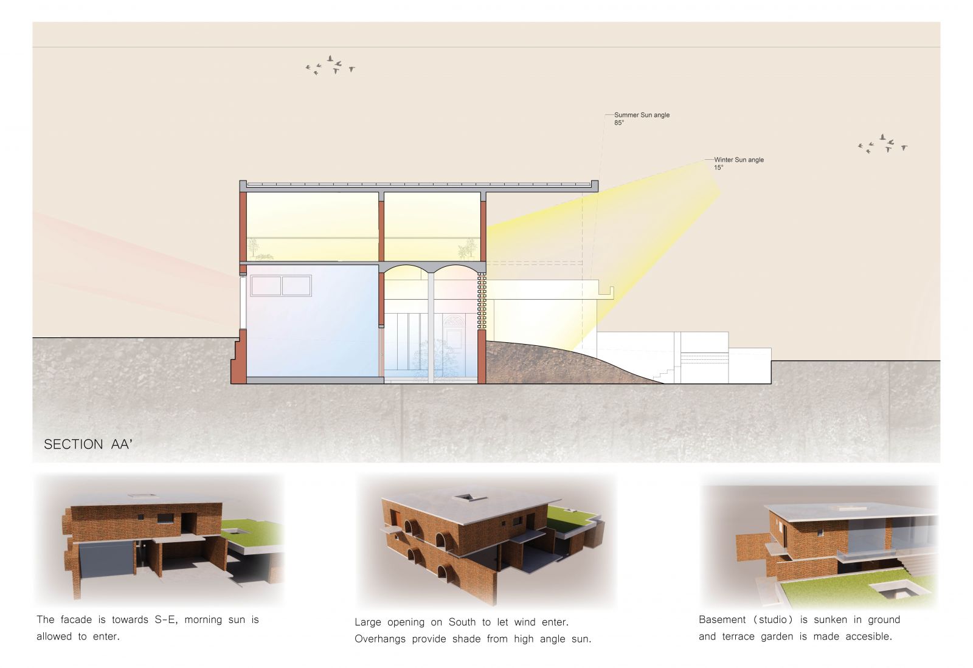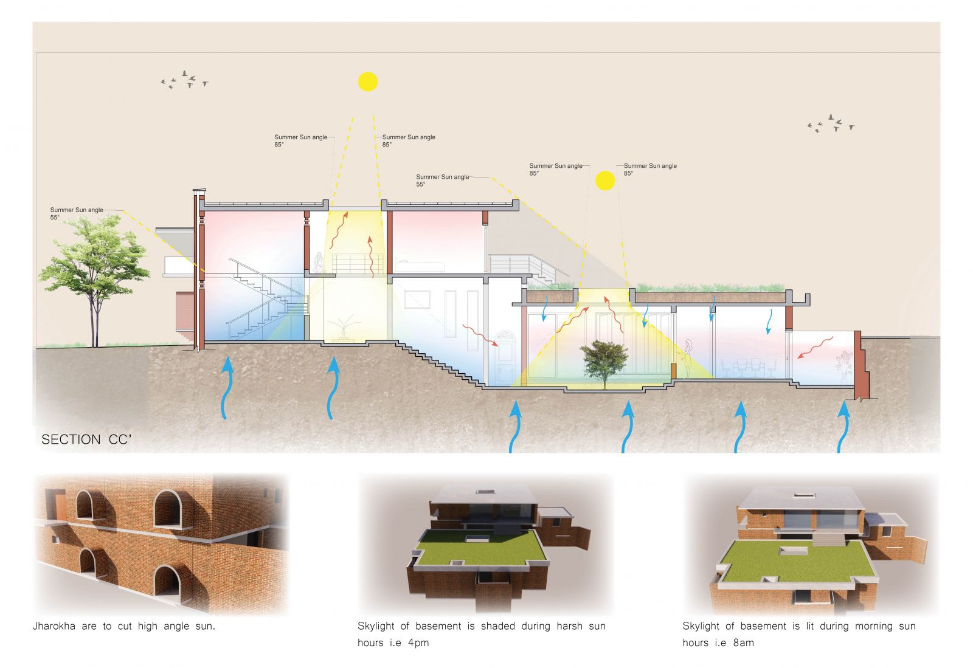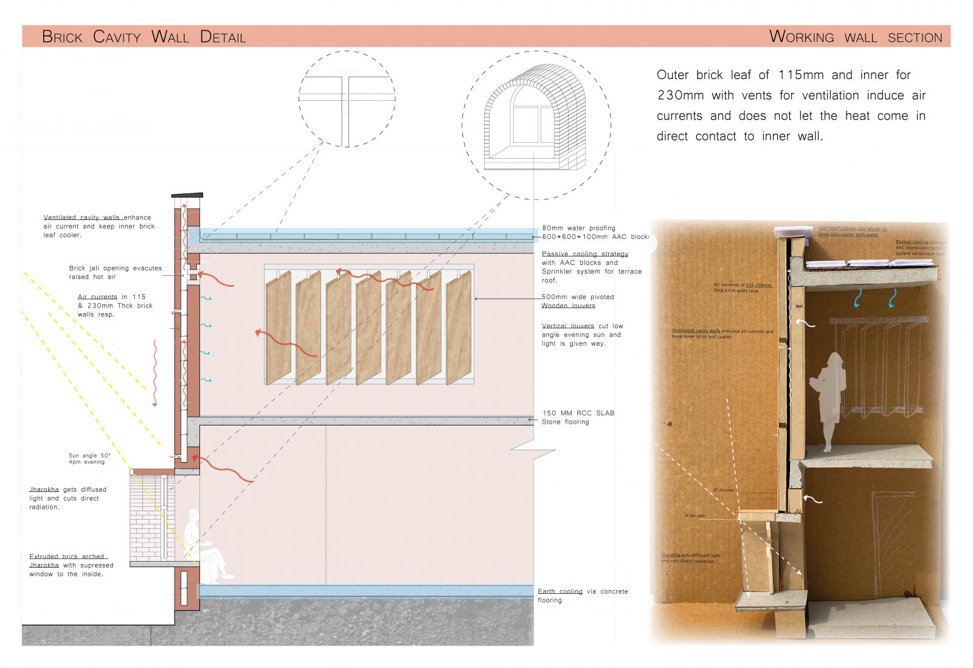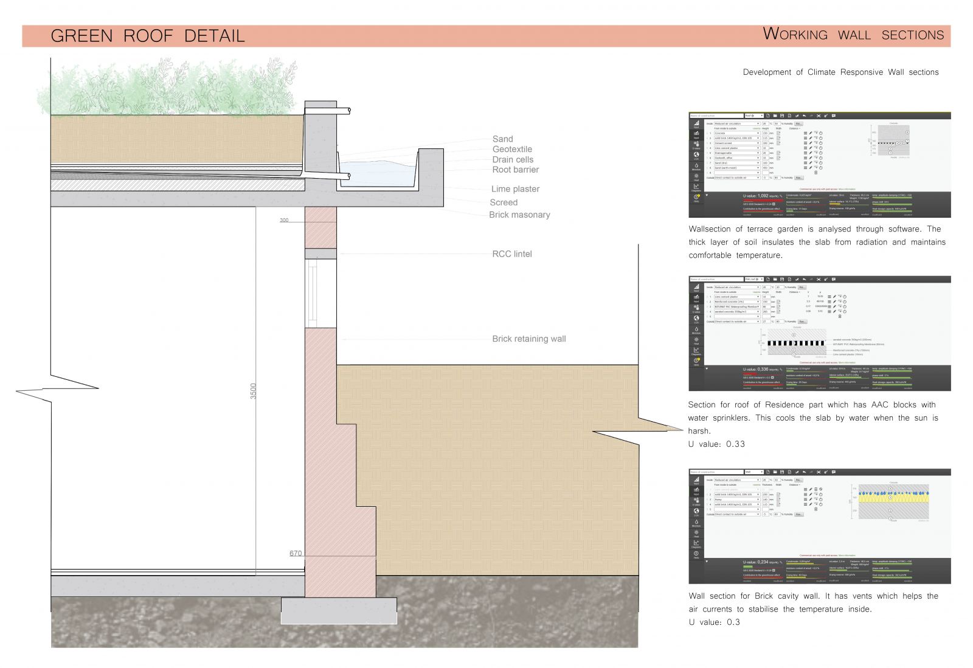Your browser is out-of-date!
For a richer surfing experience on our website, please update your browser. Update my browser now!
For a richer surfing experience on our website, please update your browser. Update my browser now!
The barren land of Jodhpur allows a project which is half submerged into earth contrasting with a hint of connection to the sky through open courtyards. The courtyards play around at different ground levels, helping with differentiating spaces. The Architect workspace sinks in the earth with a beautiful terrace garden which can be accessible through the Homestay. Meandering courtyards and circulation passages define the spaces. Jodhpur doesn't feel barren anymore with the green gardens here and clear window to sky which is portrayed through this project.
View Additional Work