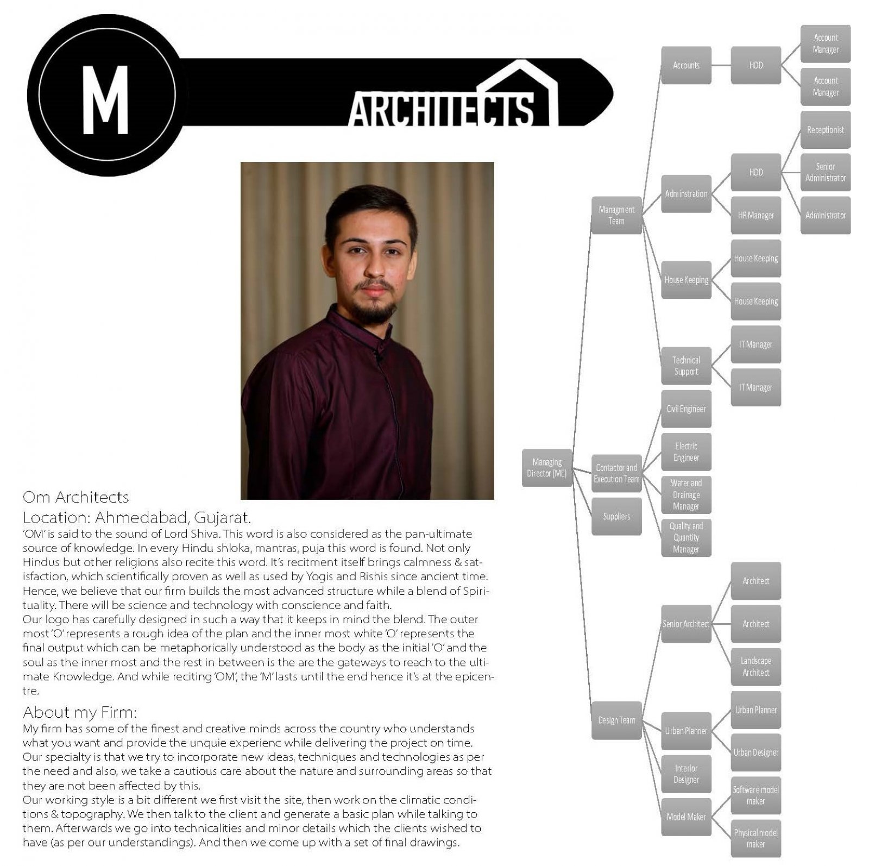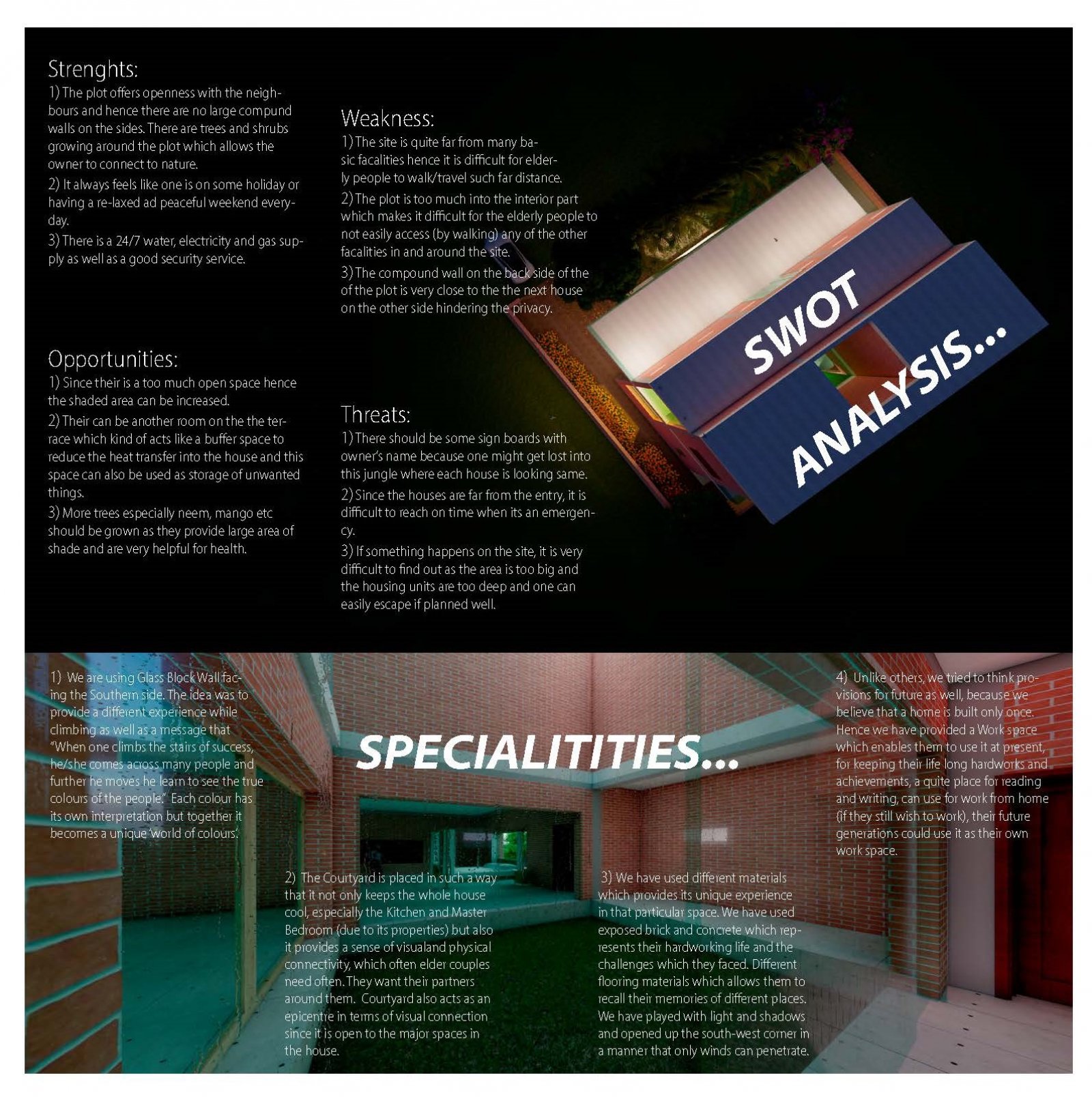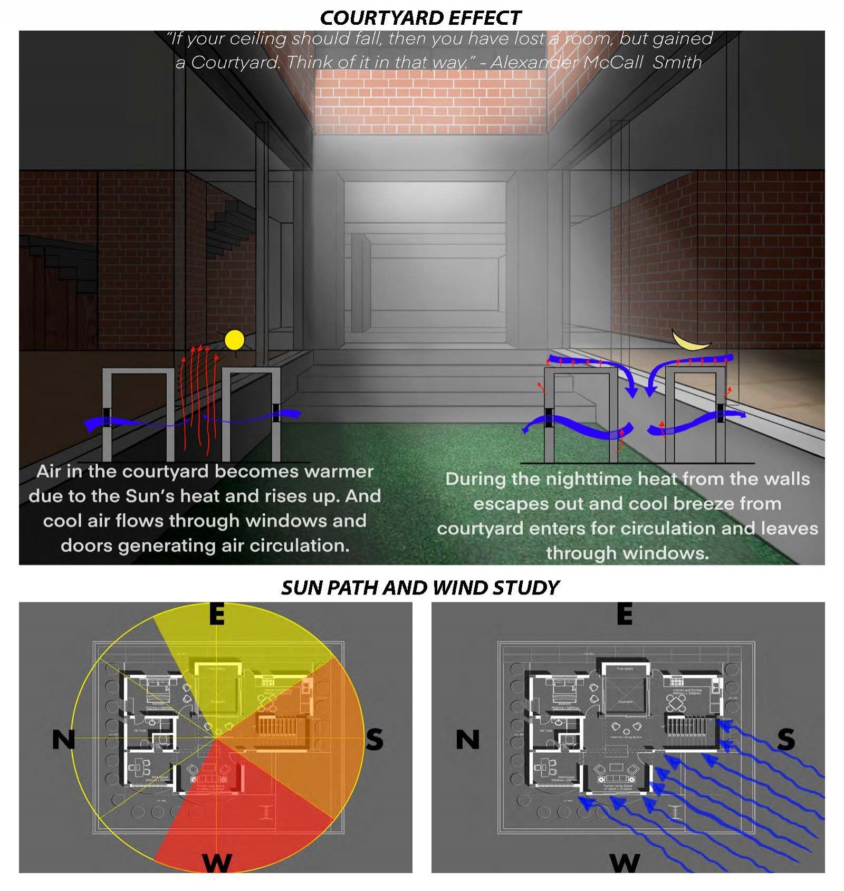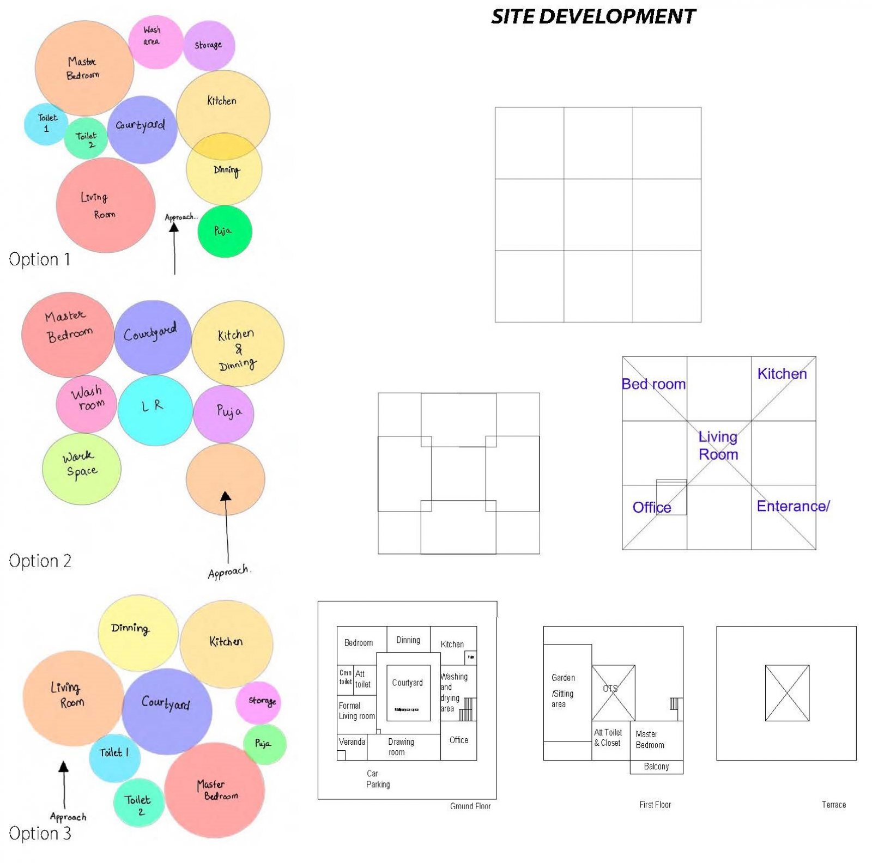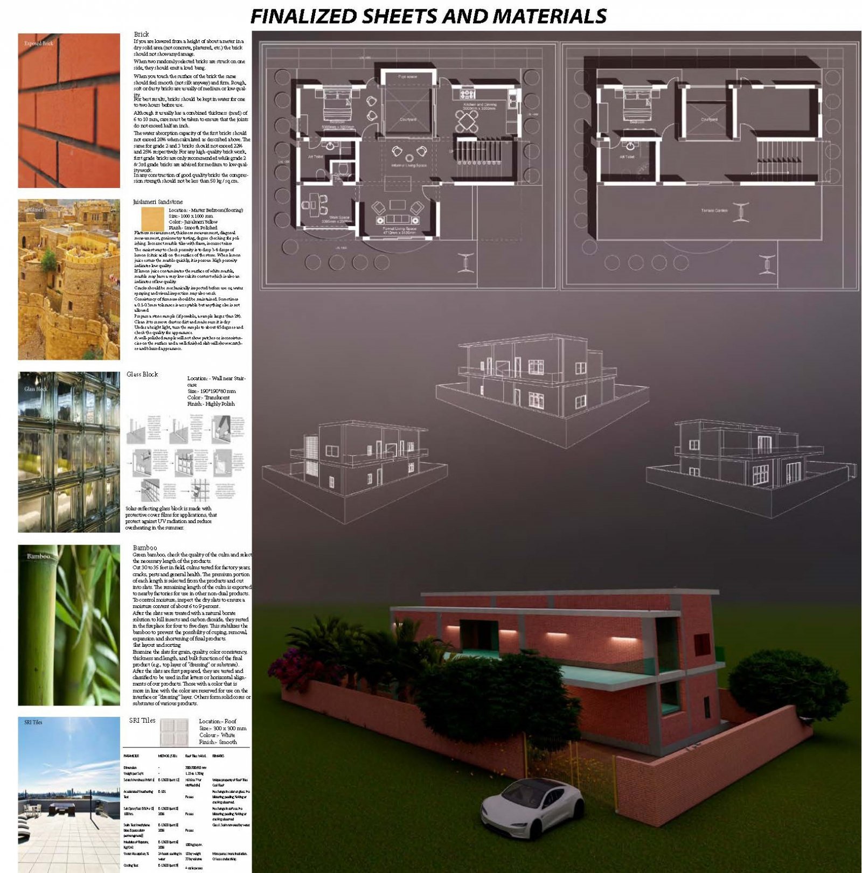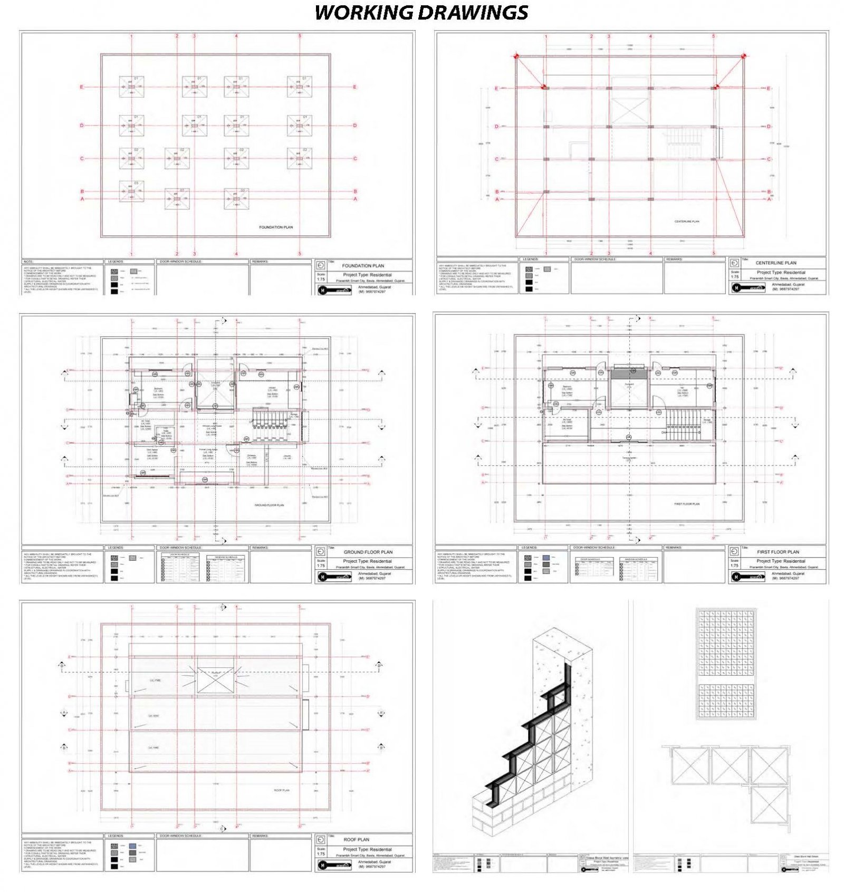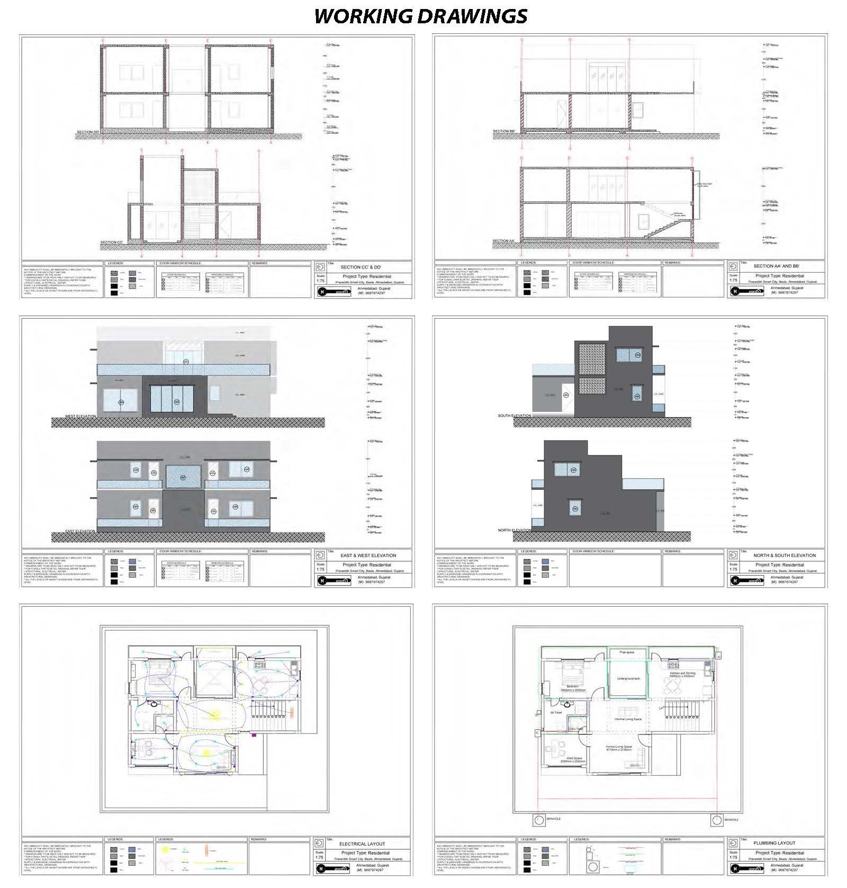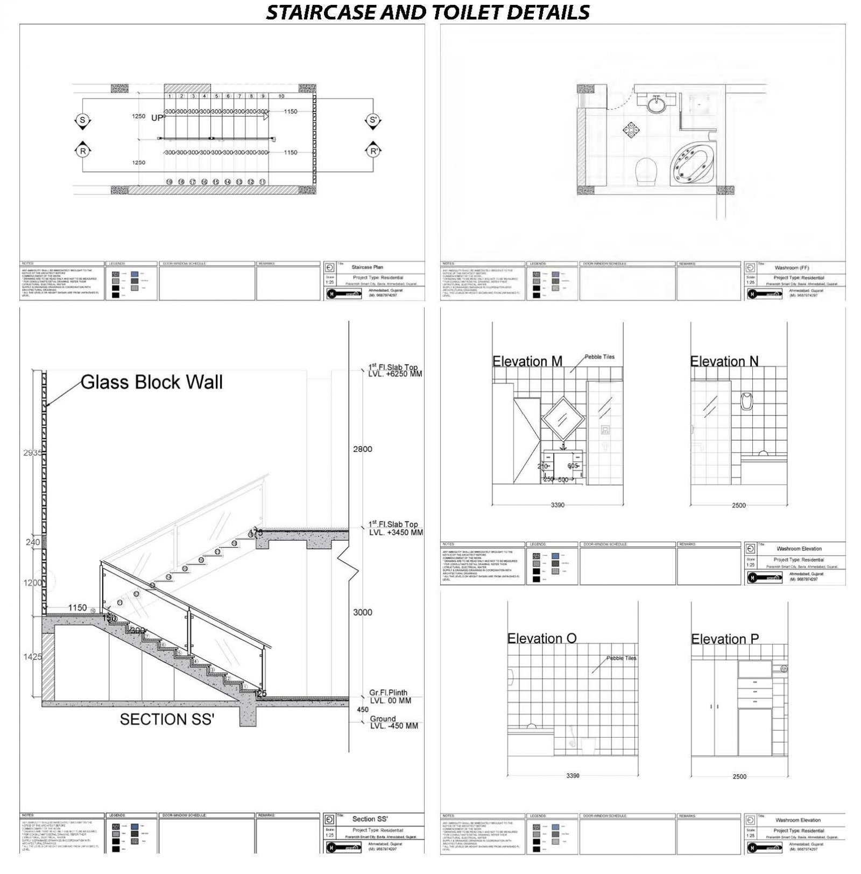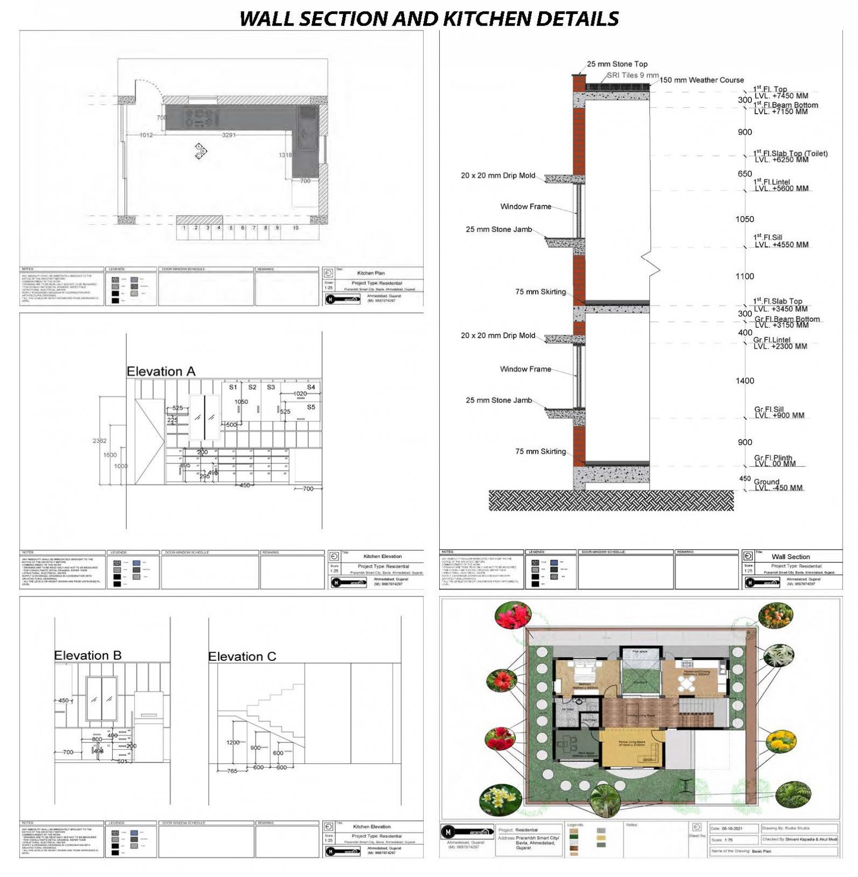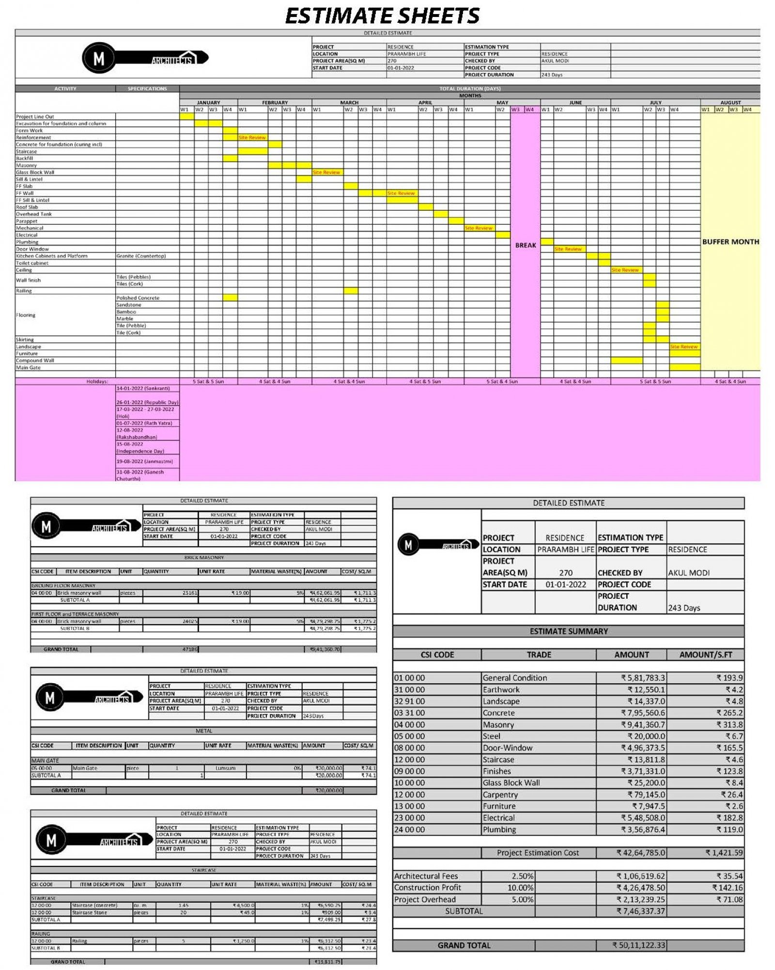Your browser is out-of-date!
For a richer surfing experience on our website, please update your browser. Update my browser now!
For a richer surfing experience on our website, please update your browser. Update my browser now!
What makes a home, a 'HOME'? Experience right!OM Architects presents you "EHSAAS", the abode for an elderly couple.The design is G+1, a sole reflection of the life of the couple, cherishing those experiences. There is a nonperial blend of nature and materials used. The design offers a deep courtyard with a visual advantage allying the bedroom to kitchen and a polychromatic worldliness through a colourful glass block wall. Thinking of the future we have also provided a designated work-space.This firm is a design-build firm and uses GMP for its estimation. The project is estimated to Rs 50,11,122.
View Additional Work