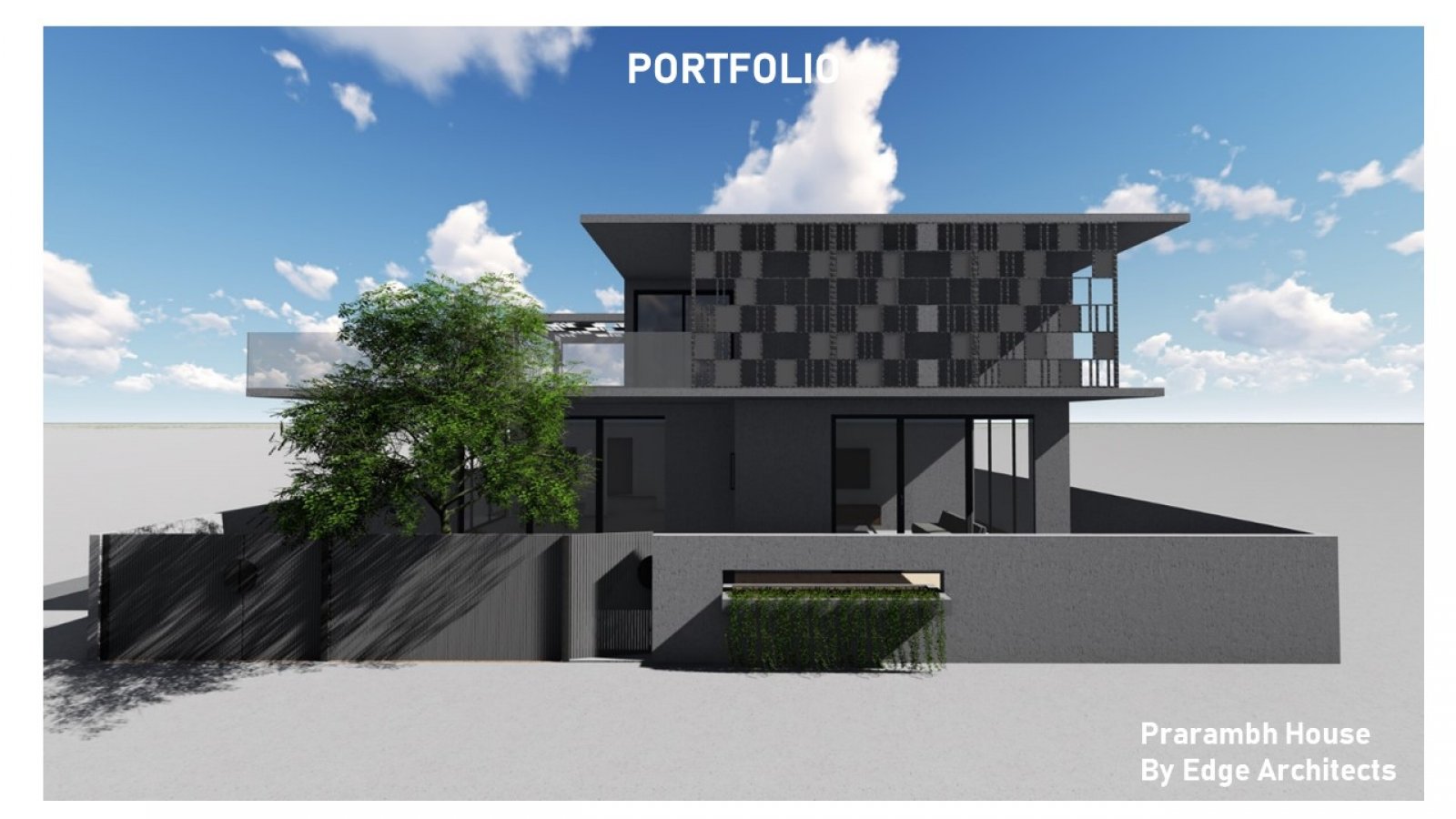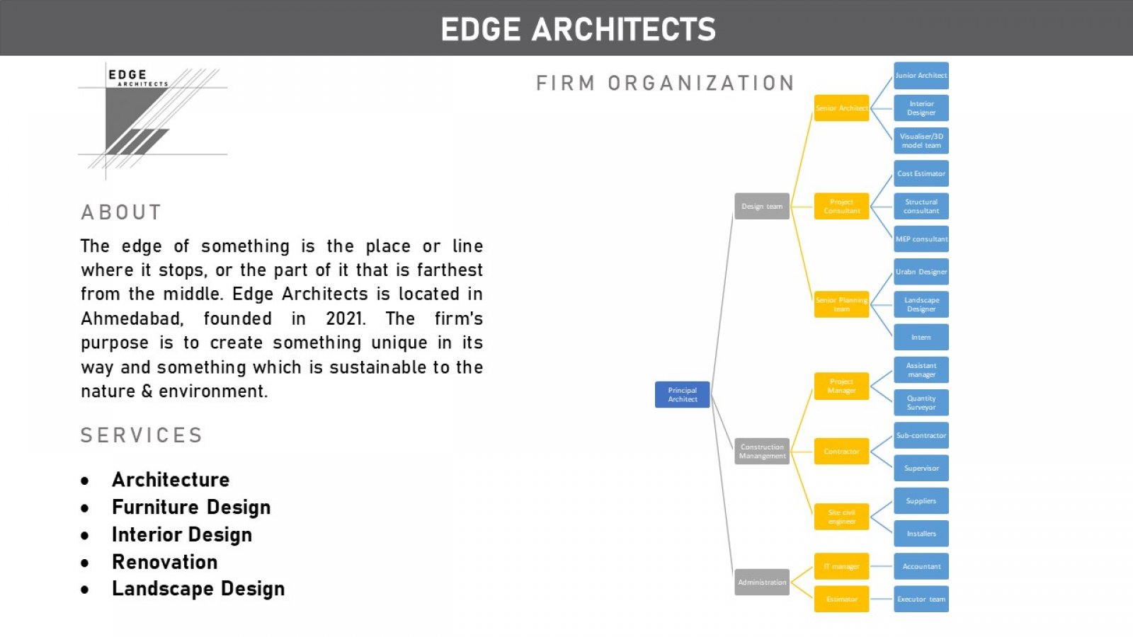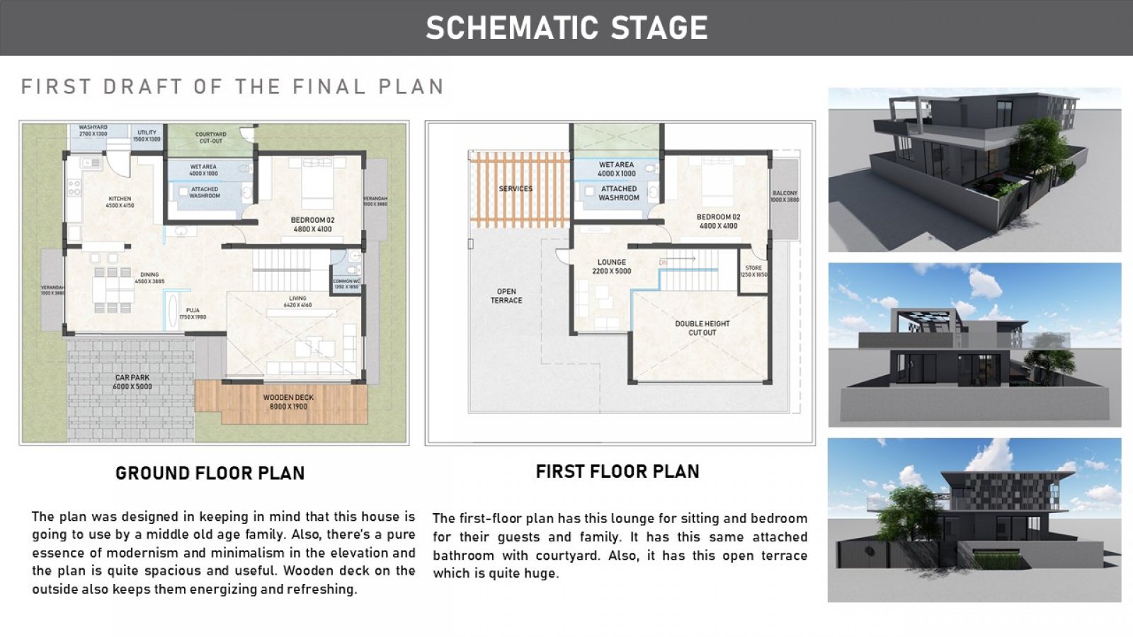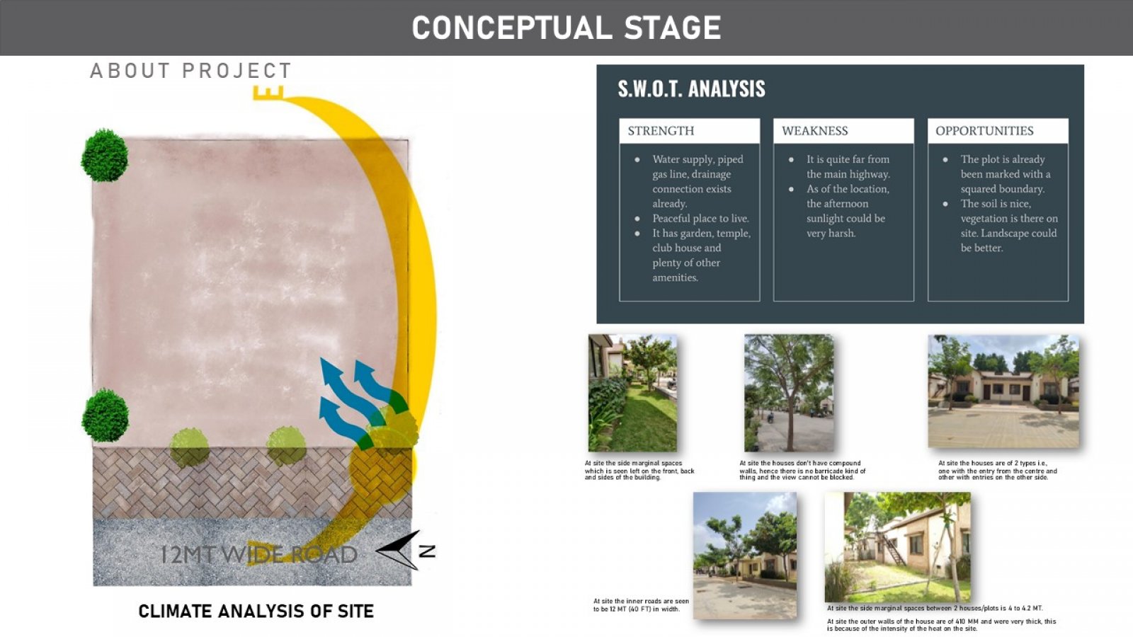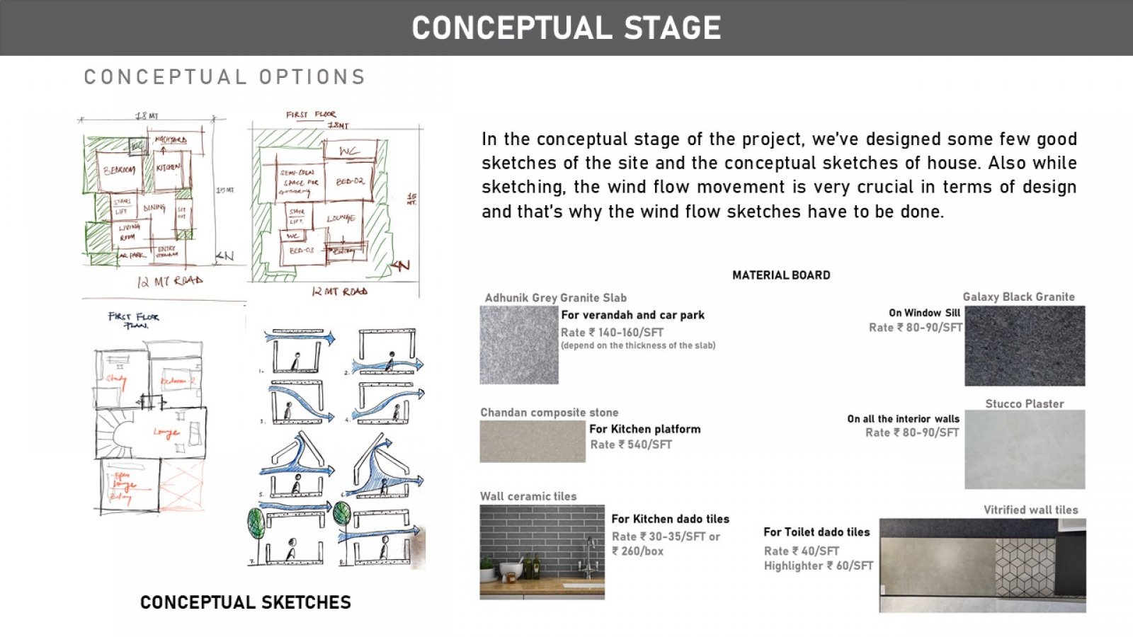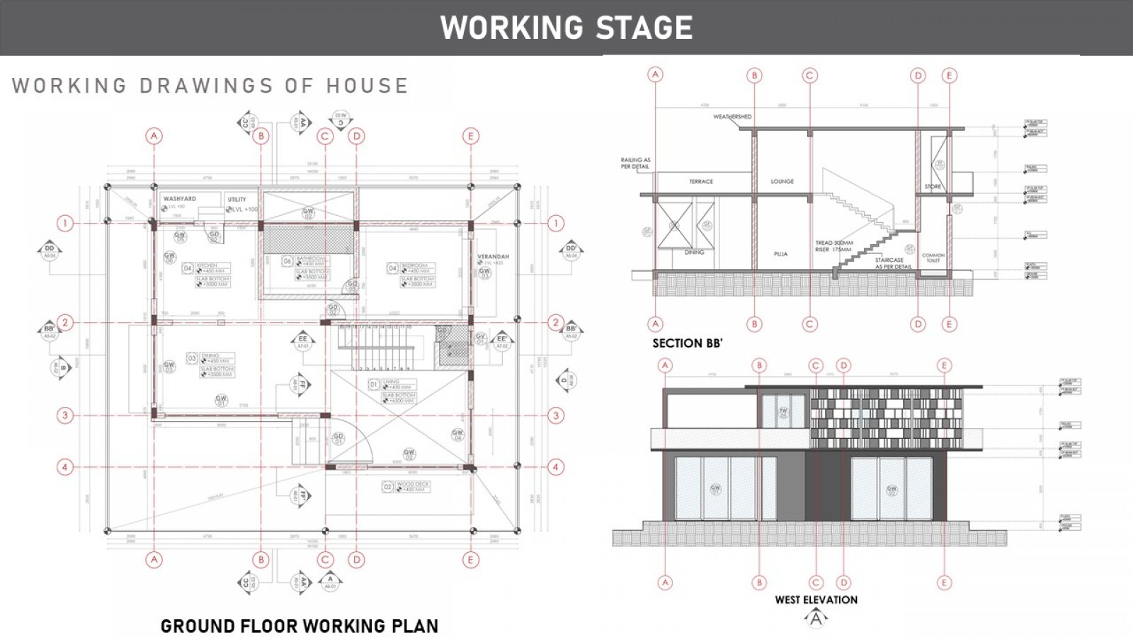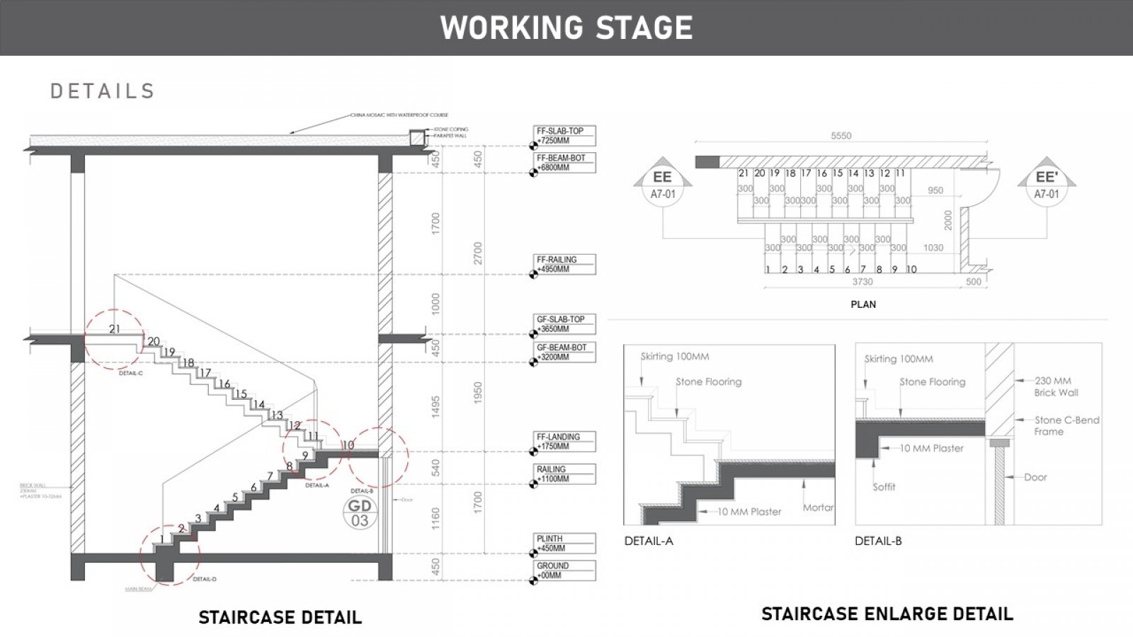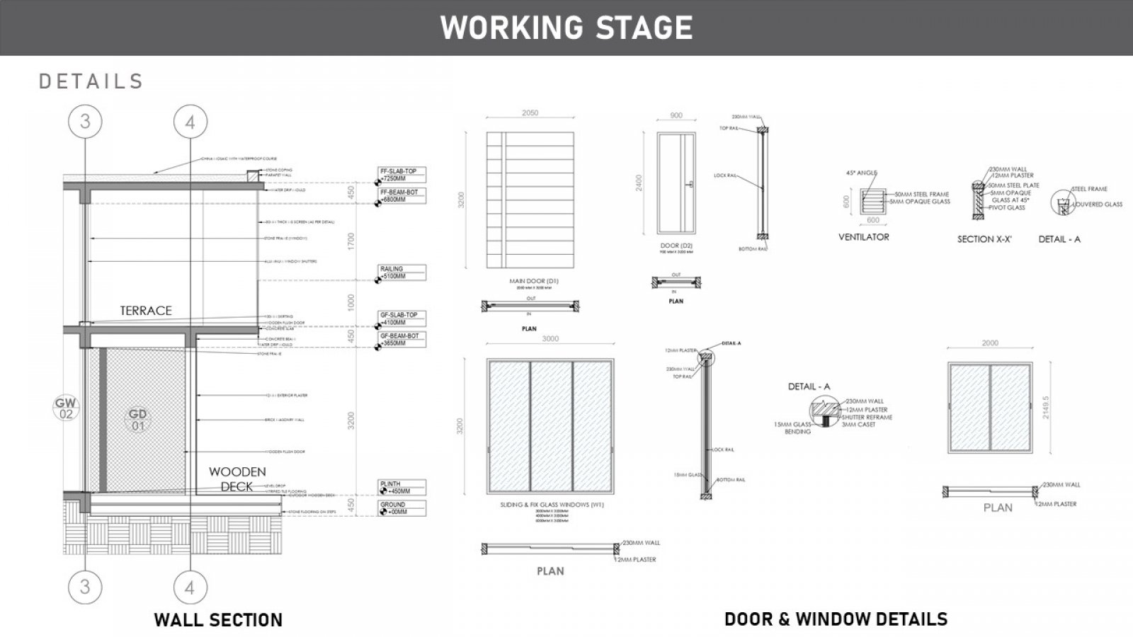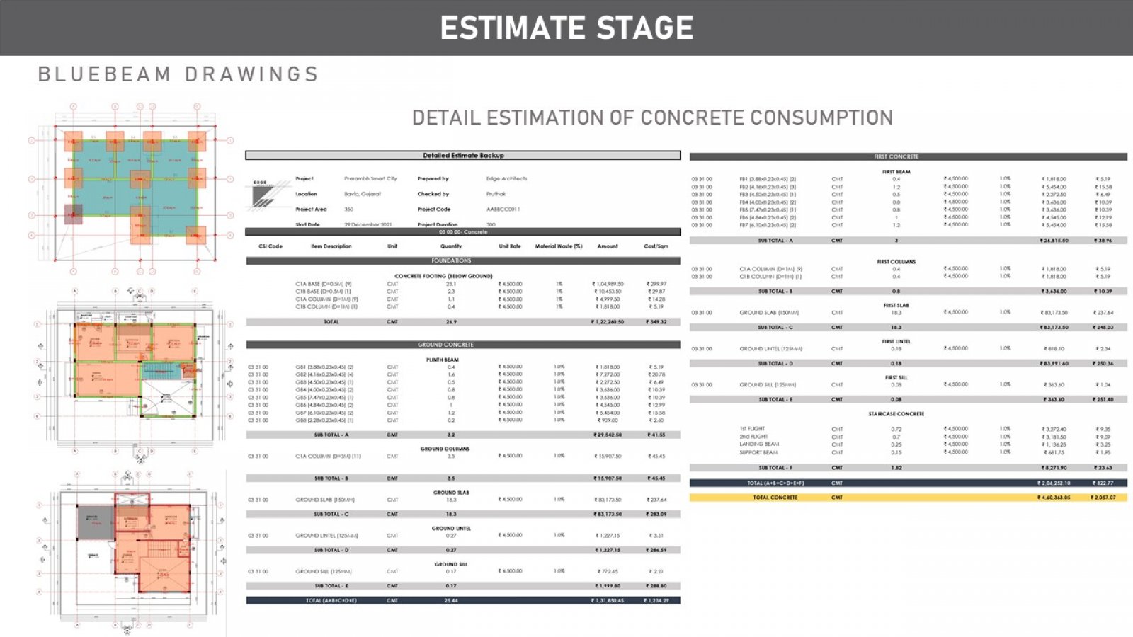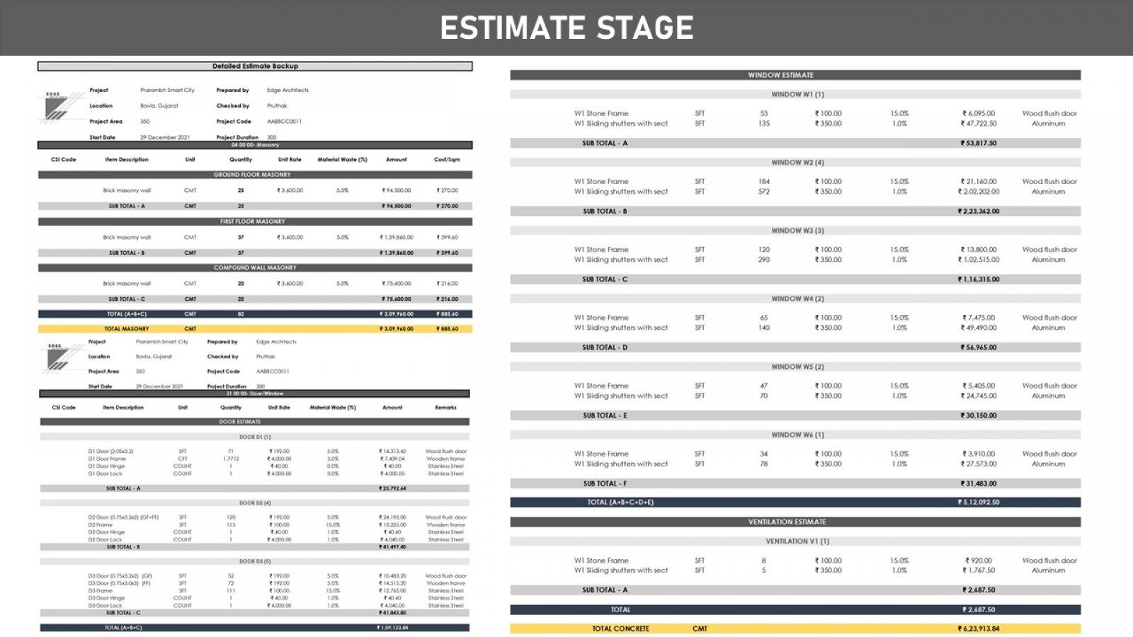Your browser is out-of-date!
For a richer surfing experience on our website, please update your browser. Update my browser now!
For a richer surfing experience on our website, please update your browser. Update my browser now!
A built structure which is a remarkable benchmark for the family who is going to live in that home also wants a sensational and peaceful experience. The design of the house follows a very linear and geometric pattern with linear lines that follows the surround perspective. The house plan has a unique bathing experience which has this courtyard on one side which itself merges with you while taking showers in the shower area with full glazed window. The verandah and wooden deck on the front side is a relaxing and peaceful space to have a cup of coffee with someone.
