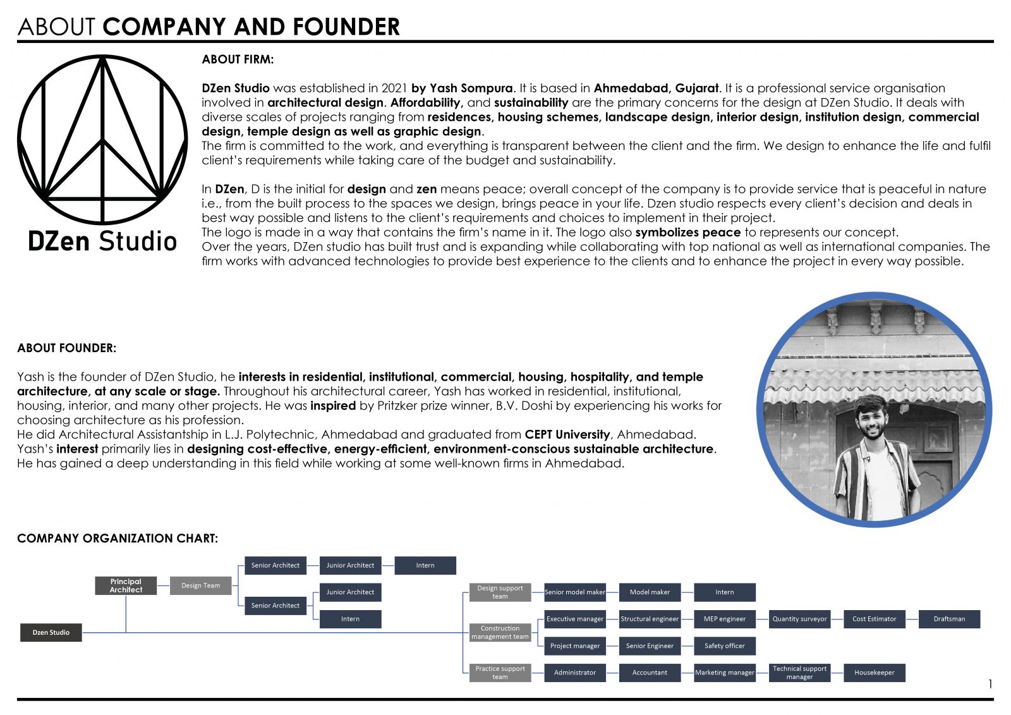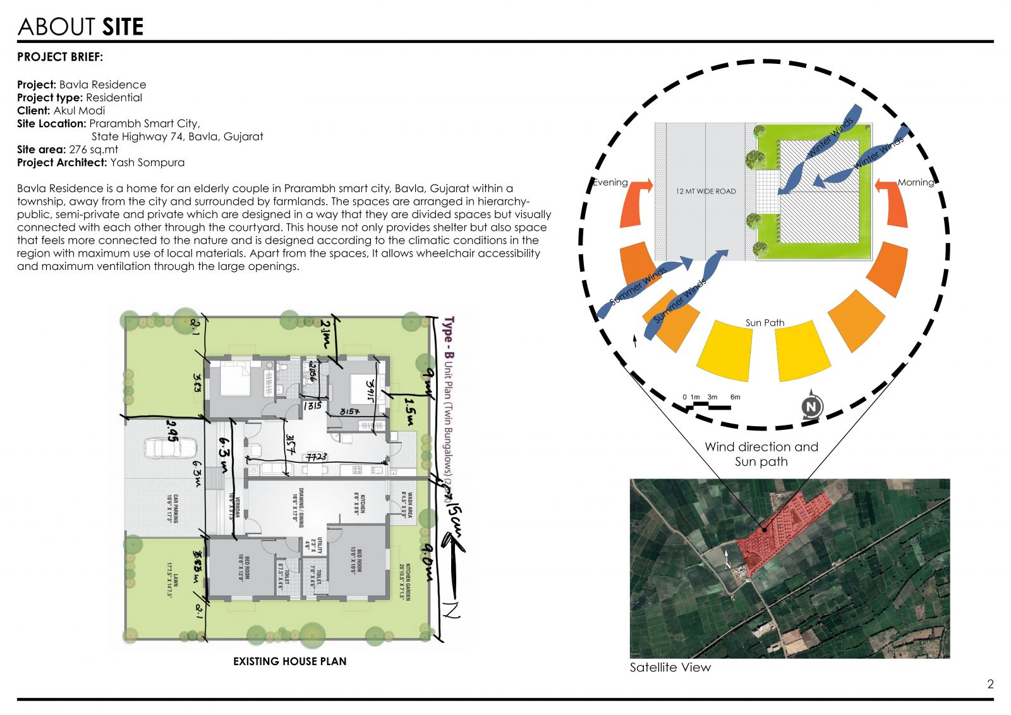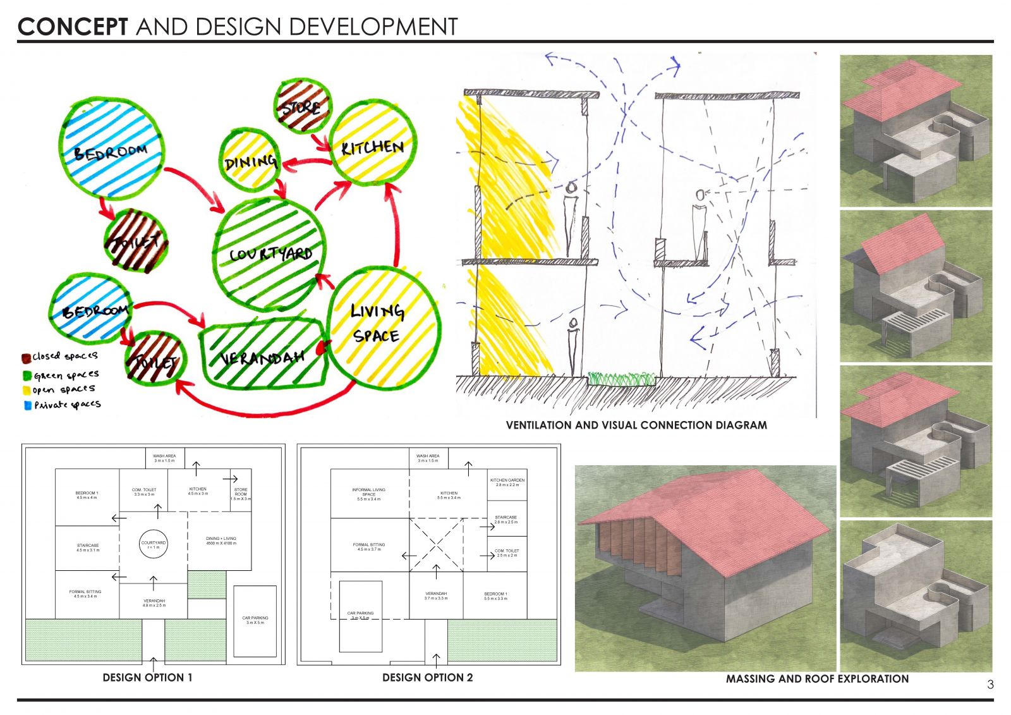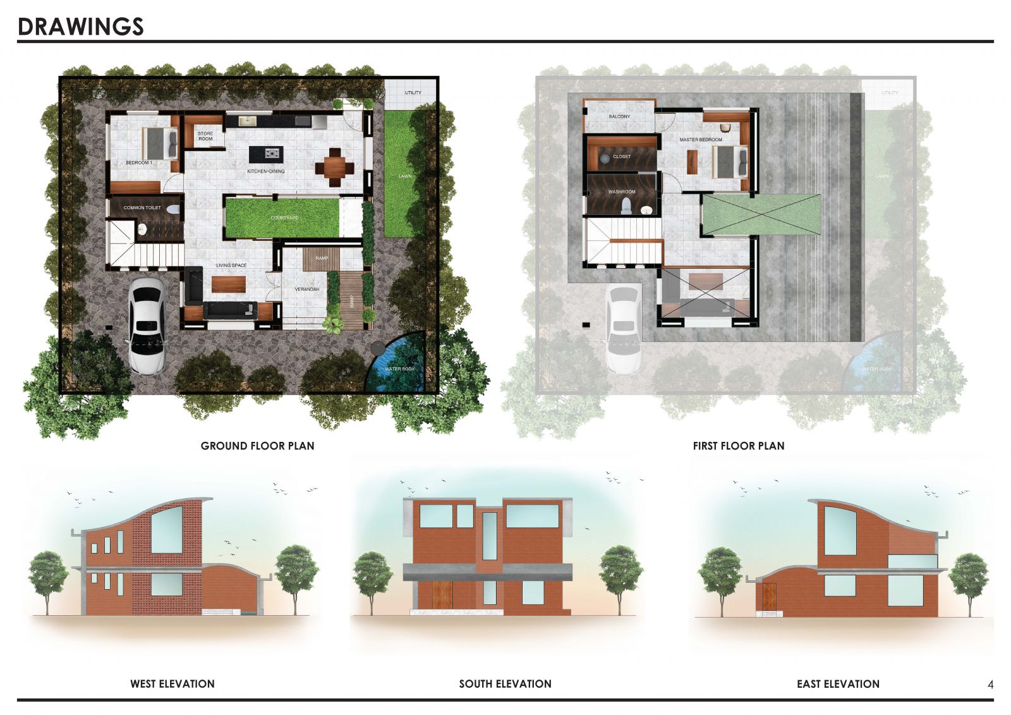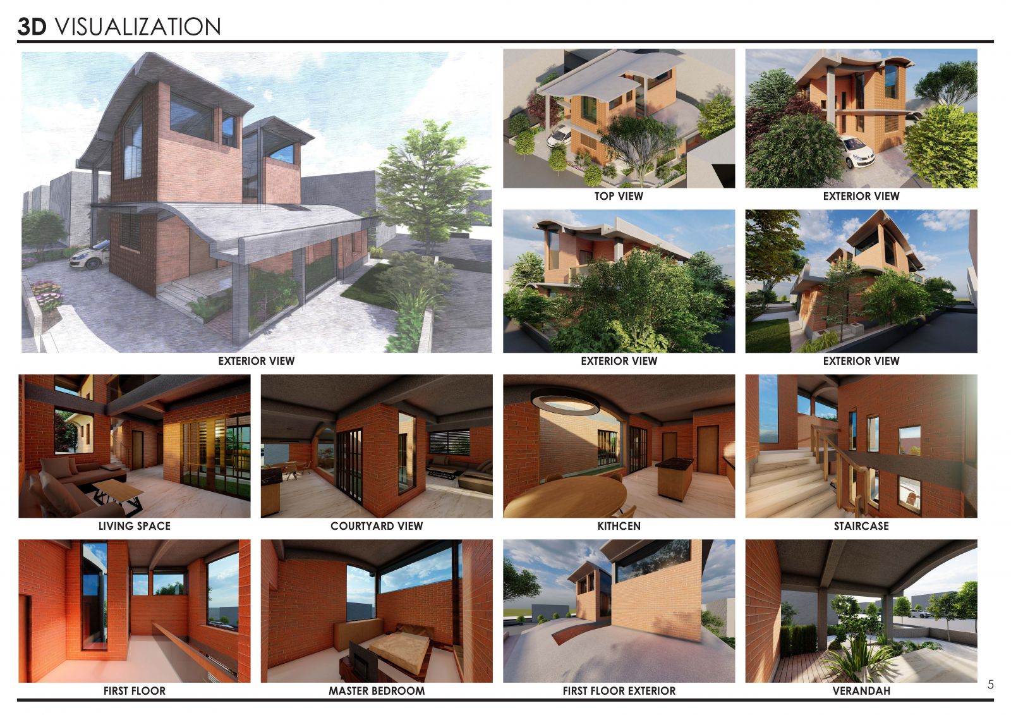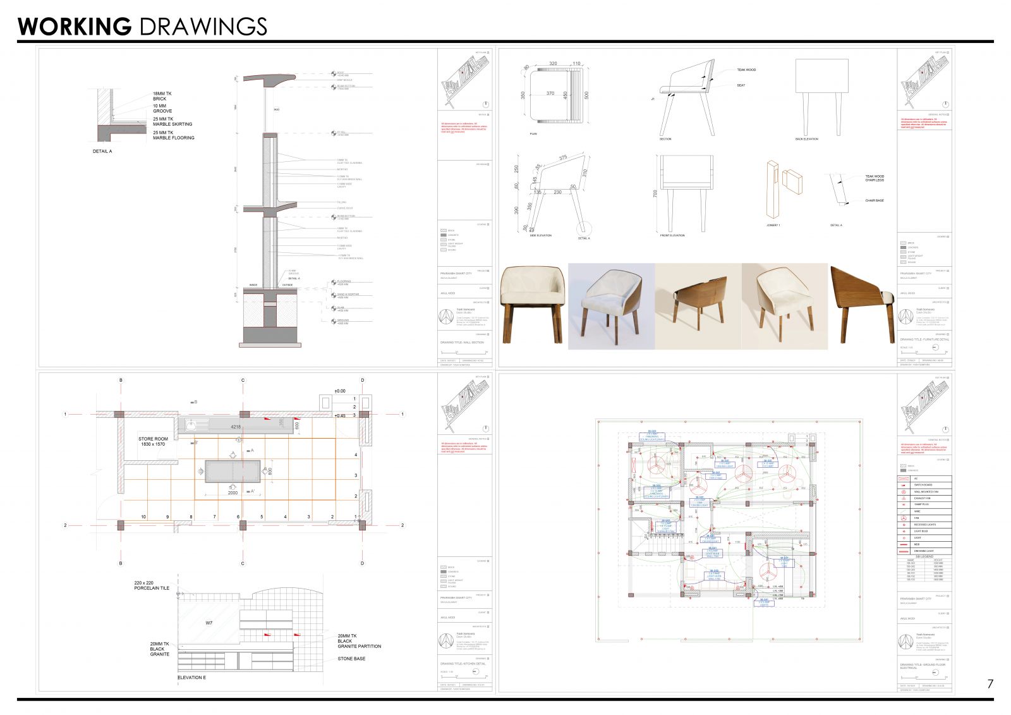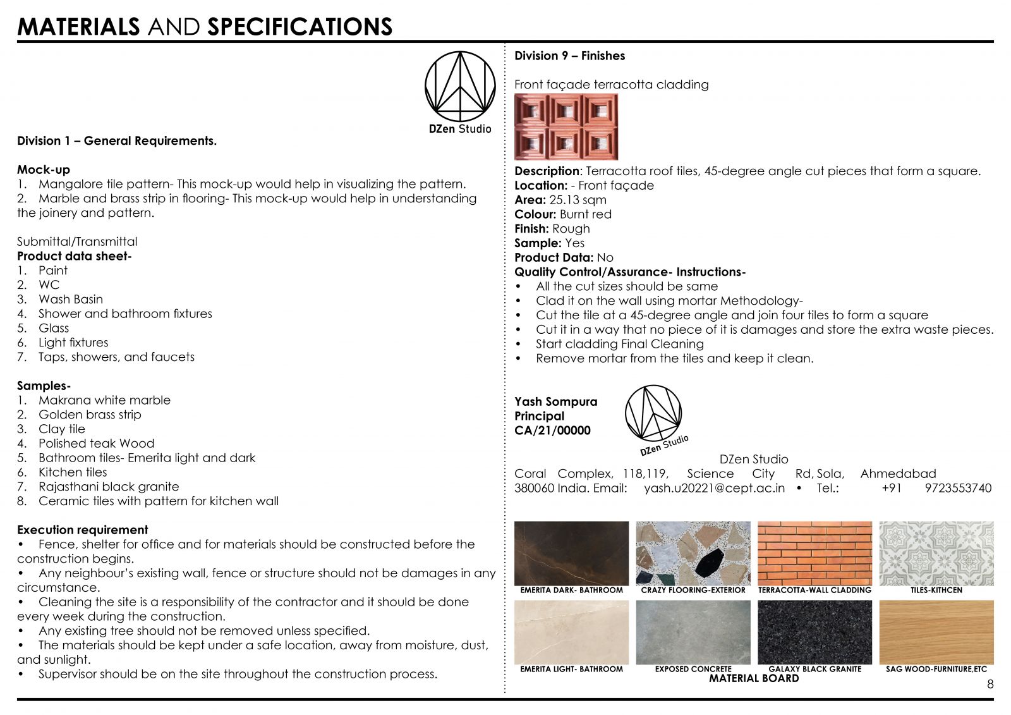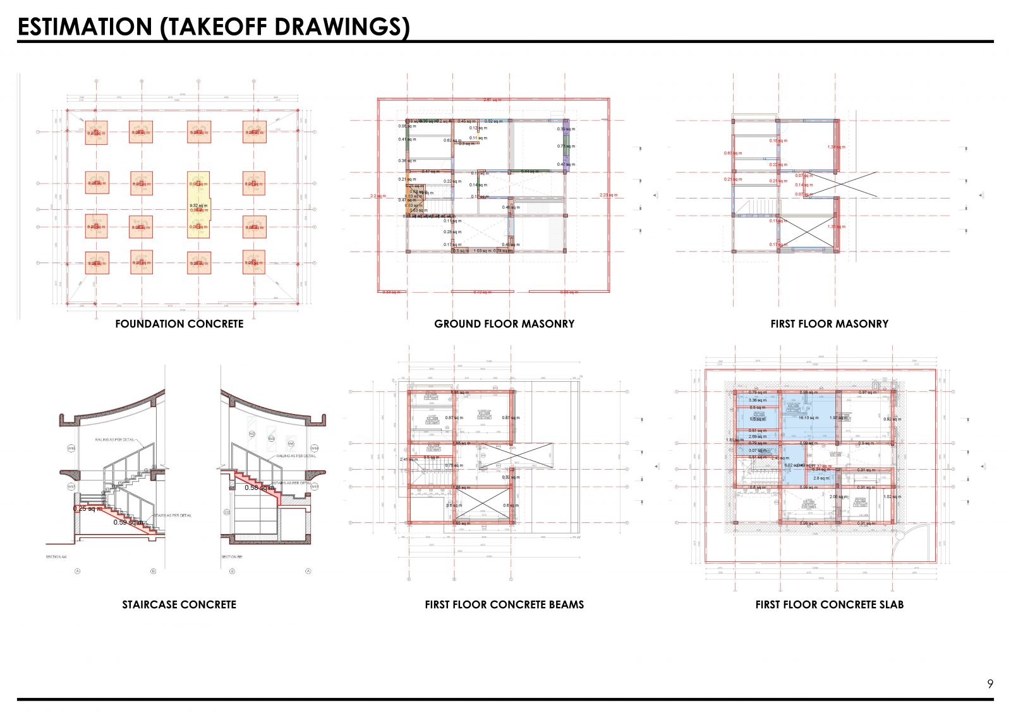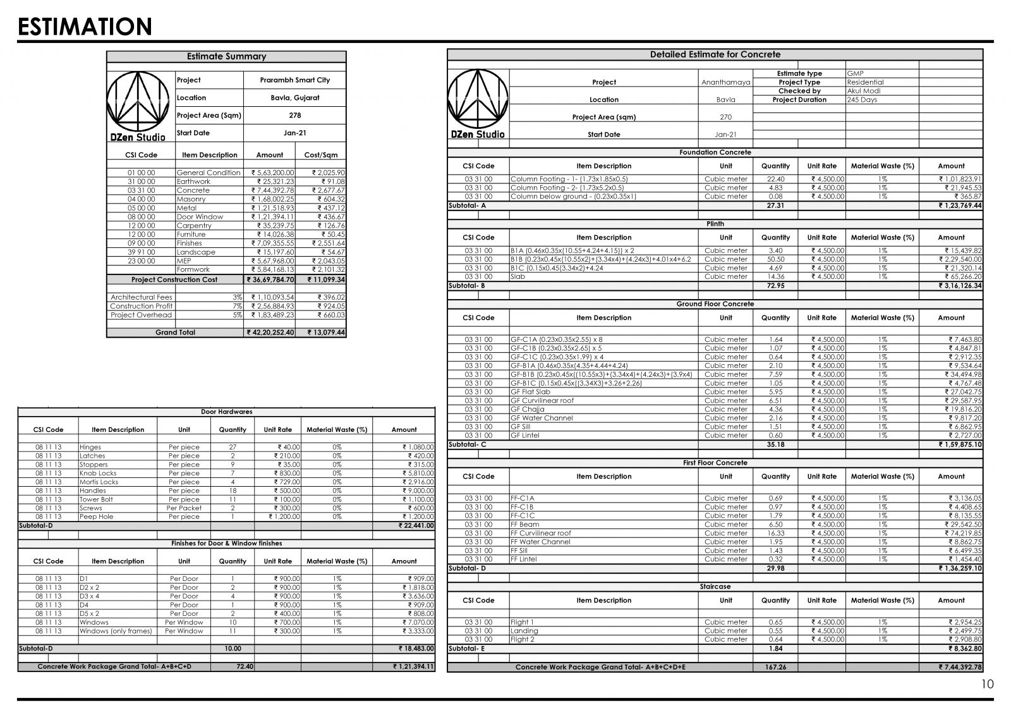Your browser is out-of-date!
For a richer surfing experience on our website, please update your browser. Update my browser now!
For a richer surfing experience on our website, please update your browser. Update my browser now!
Bavla Residence is a home for an elderly couple in Prarambh smart city, Bavla, Gujarat within a township, away from the city and surrounded by farmlands. The designed spaces are arranged in hierarchy- public, semi-private and private which are designed in a way that they are divided spaces but visually connected with each other through the courtyard. This house not only provides shelter but also space that feels more connected to nature and is designed according to the climatic conditions in the region with maximum use of local materials.It also allows wheelchair accessibility and maximum ventilation through the large openings.
View Additional Work