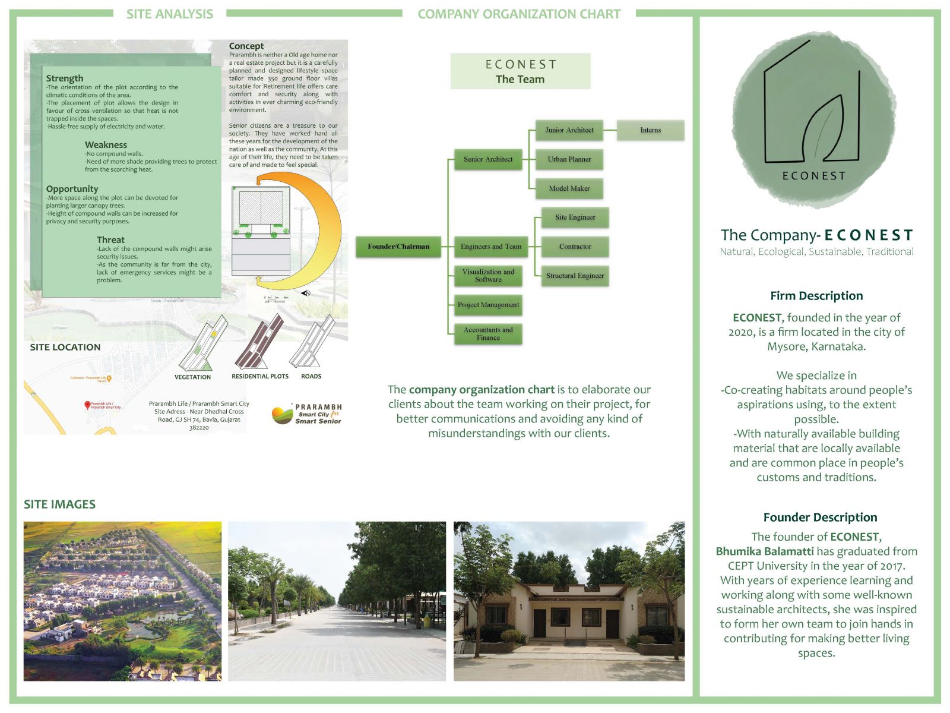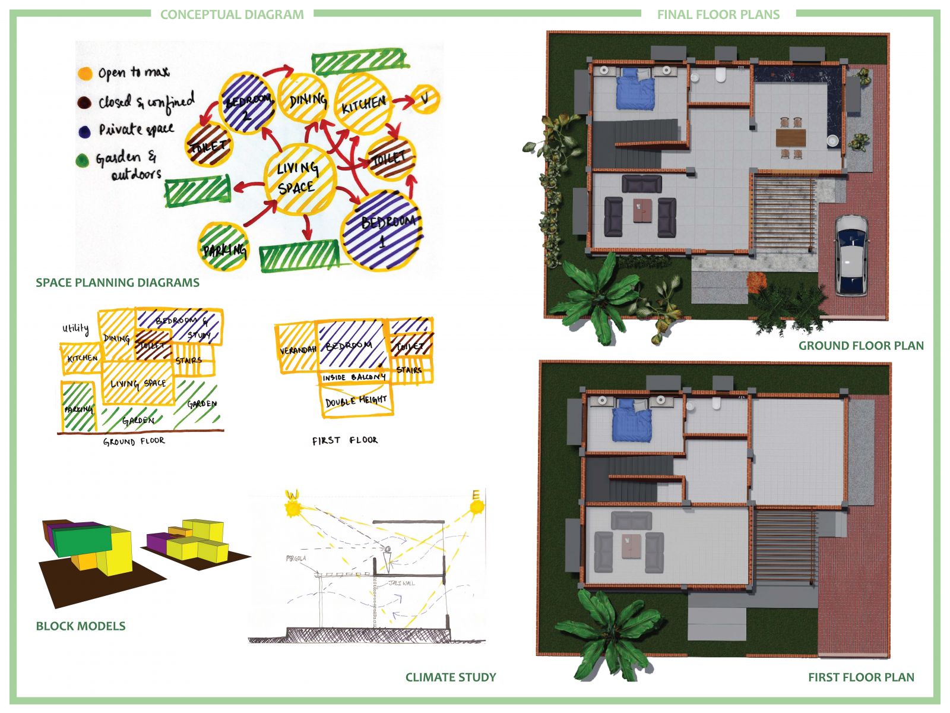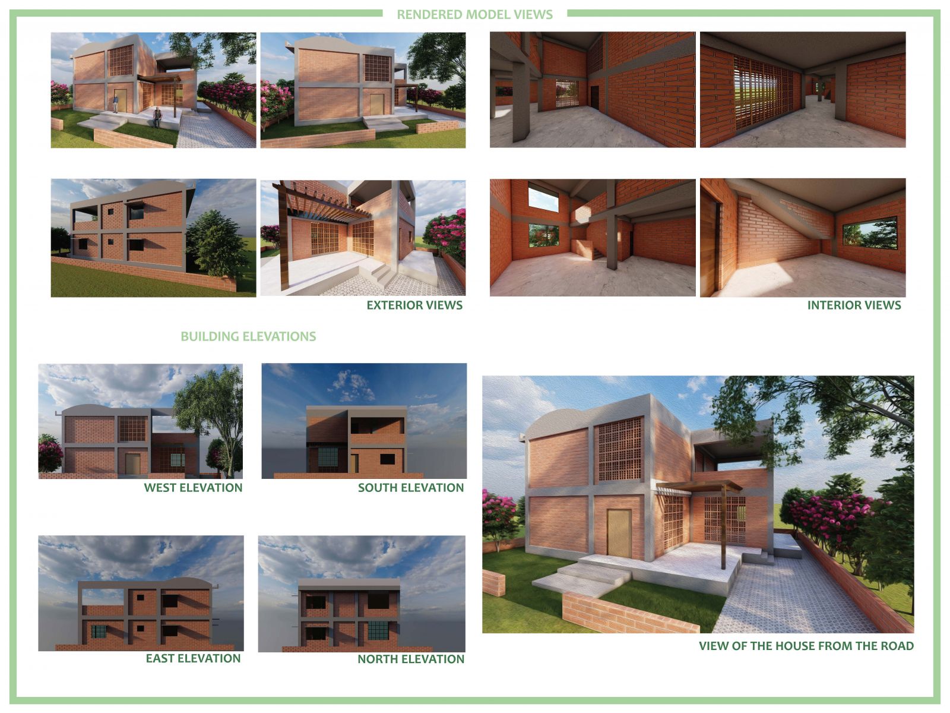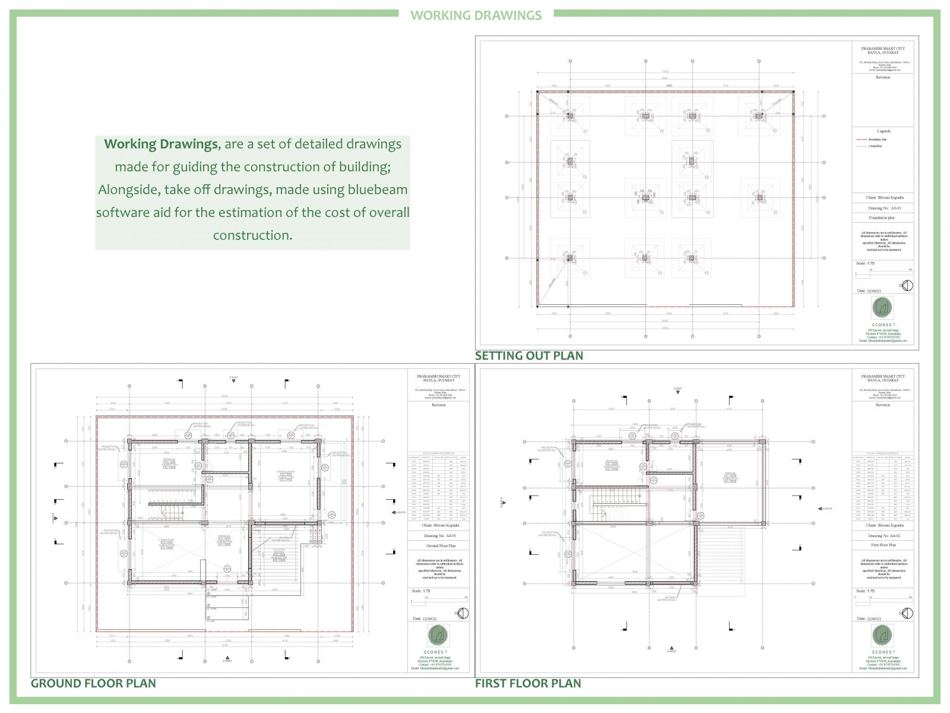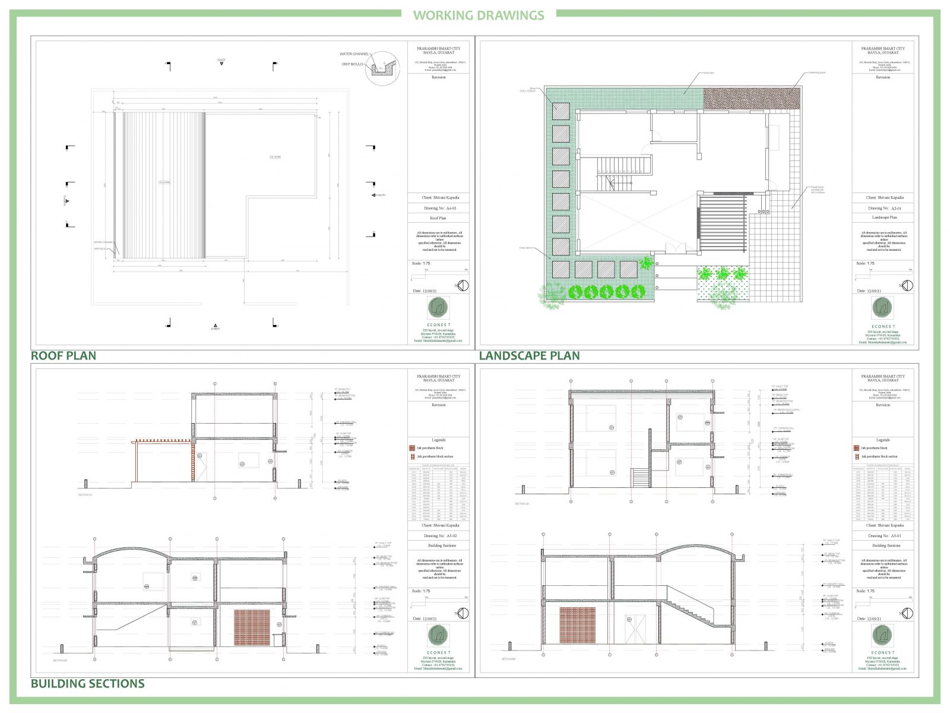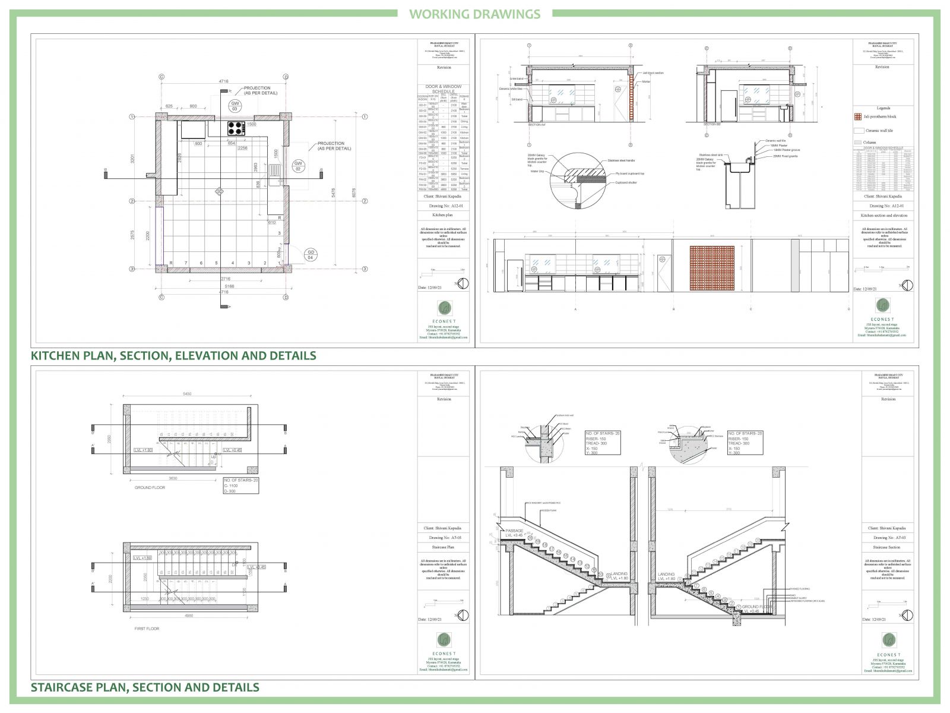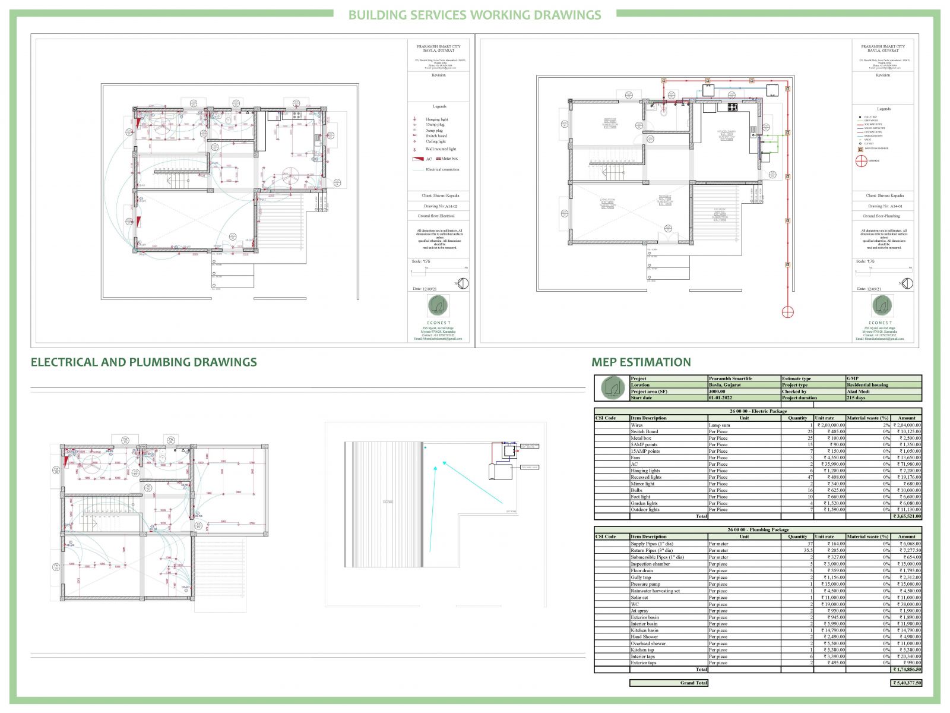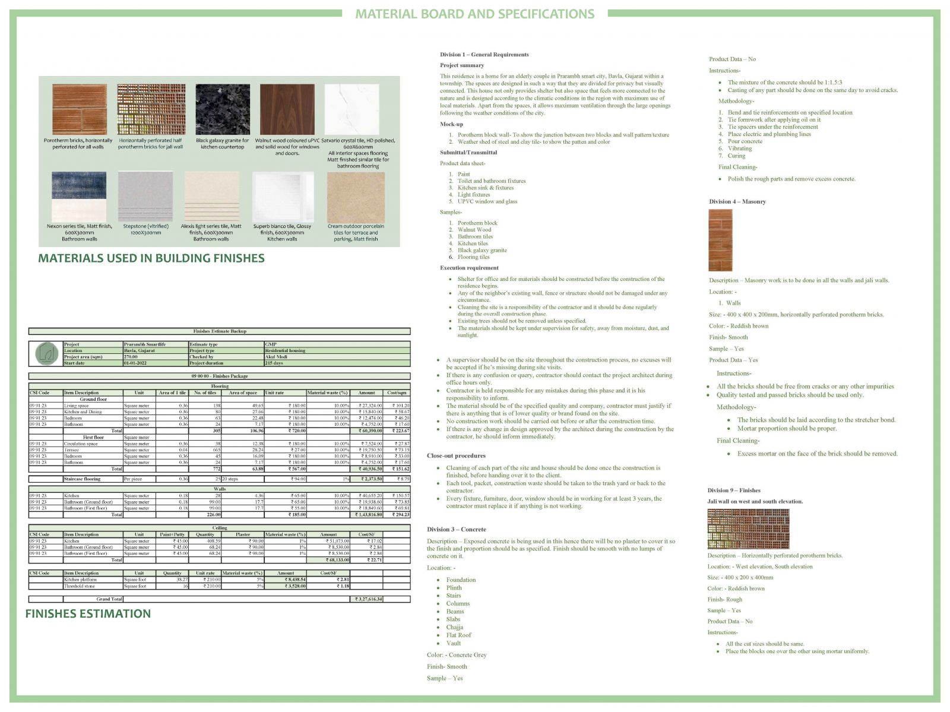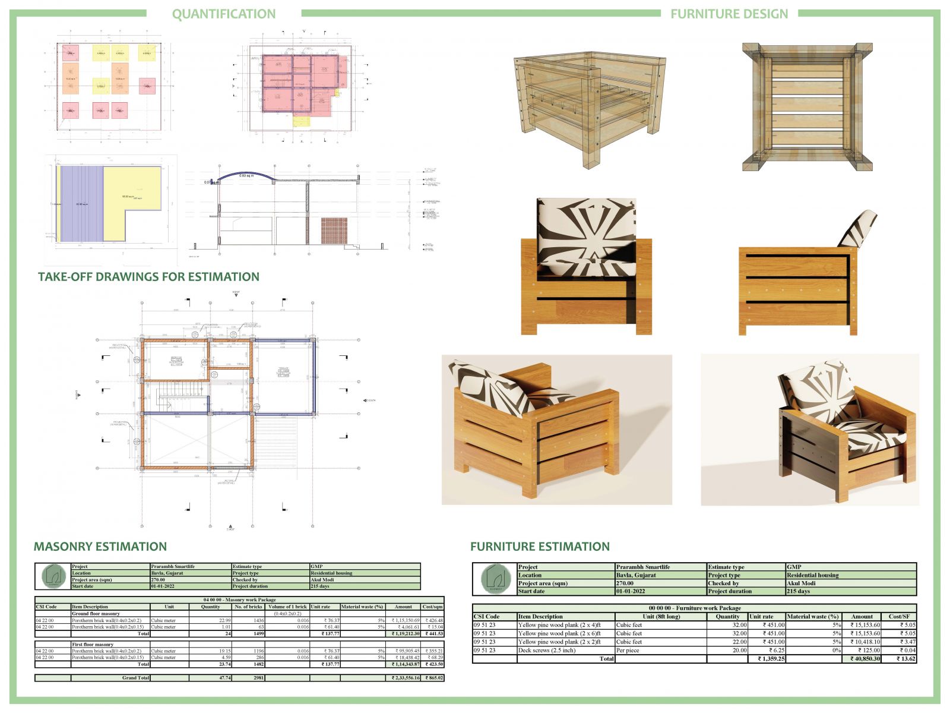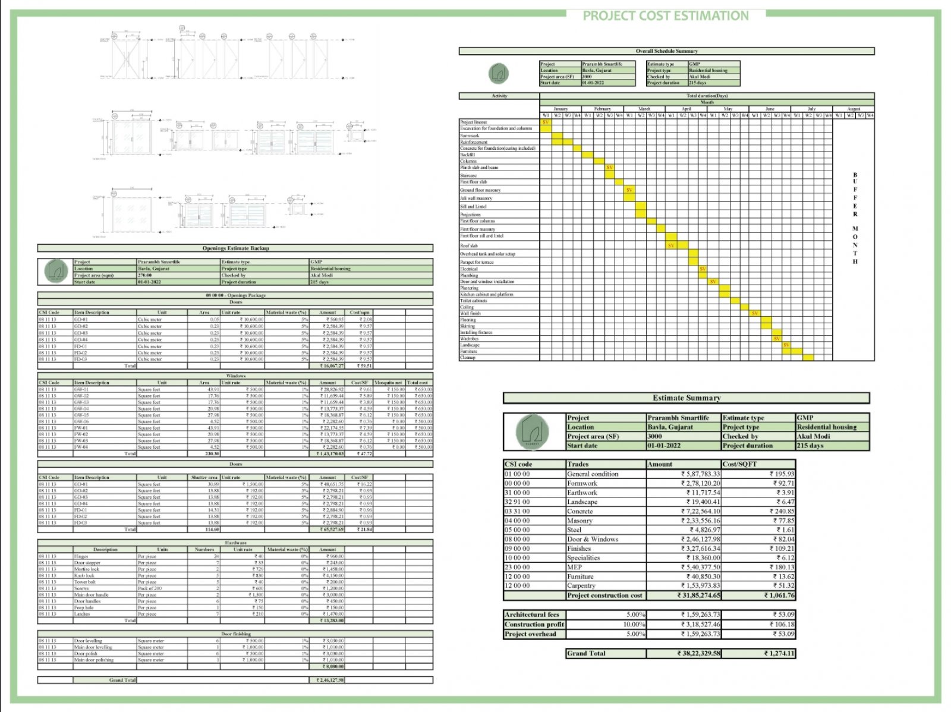Your browser is out-of-date!
For a richer surfing experience on our website, please update your browser. Update my browser now!
For a richer surfing experience on our website, please update your browser. Update my browser now!
This is a Residential project proposal for an elderly couple at Bavla, Gujarat. The site is located at Prarambh smart city in Bavla, it has housing for elderly couples with multiple amenities within it as it is located in the outskirts of Ahmedabad city. It is a 3000 sqft project with an access from the west direction of the plot. The house has been designed to have an open floor plan for the elderly couple to stay connected within the house. Rainwater harvesting and solar energy systems have been used. The choice of materials define the project as a sustainable building.
View Additional Work