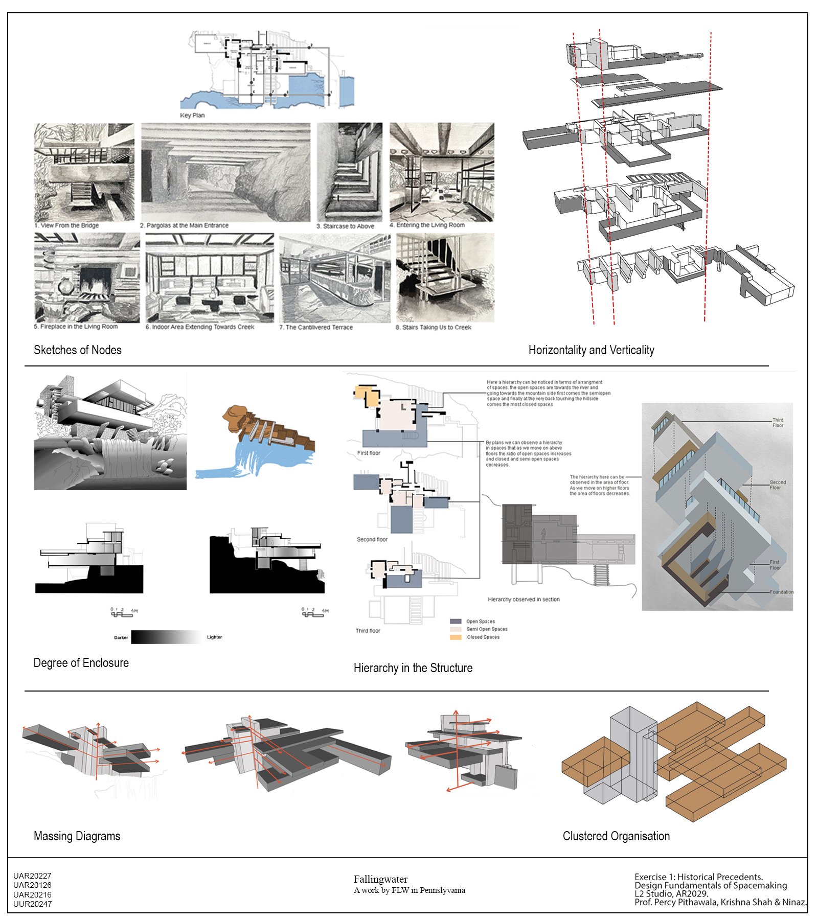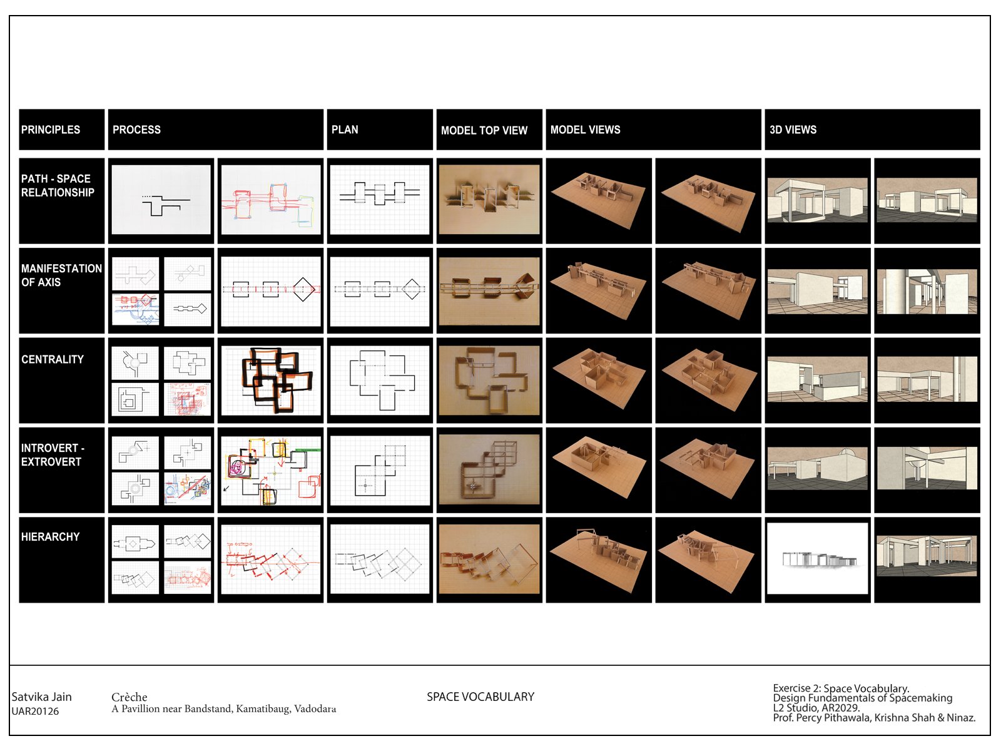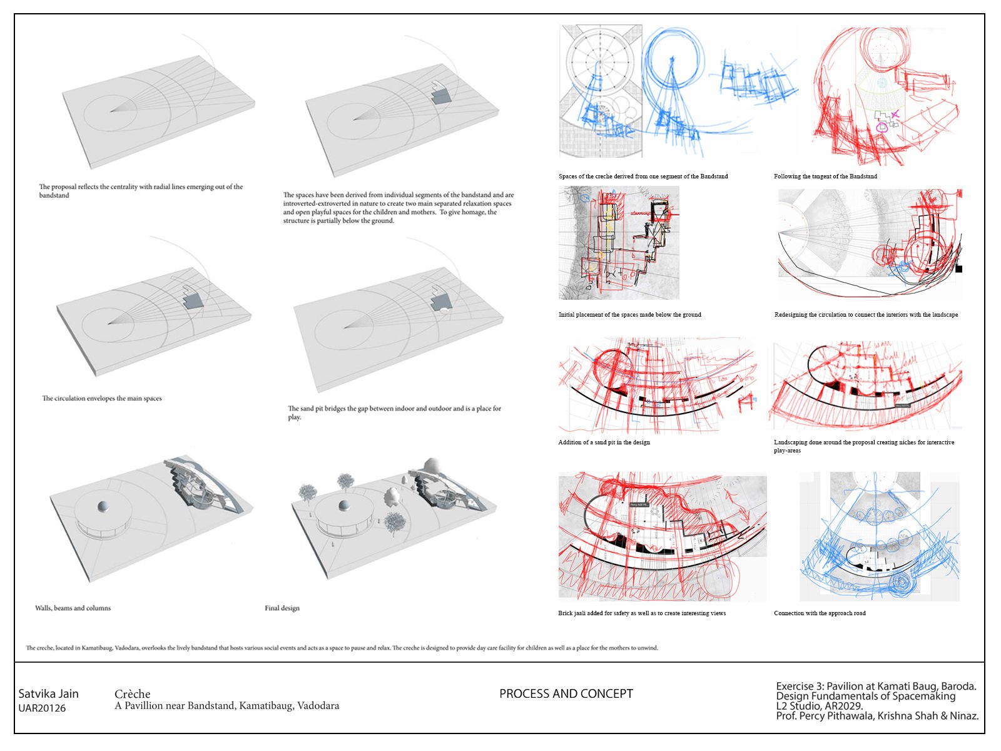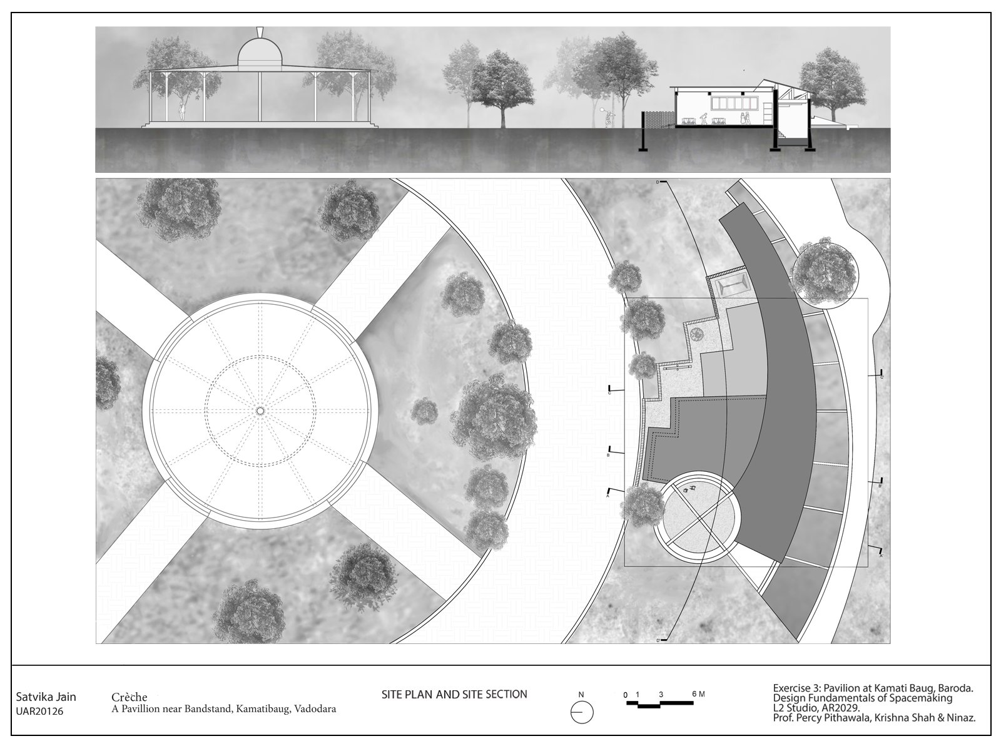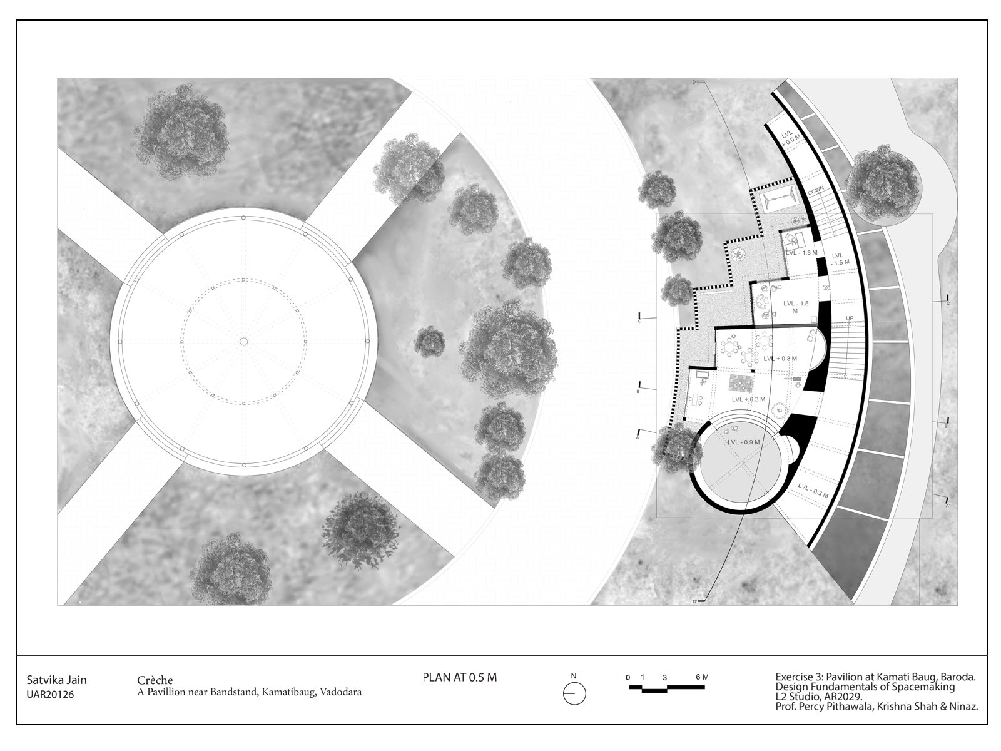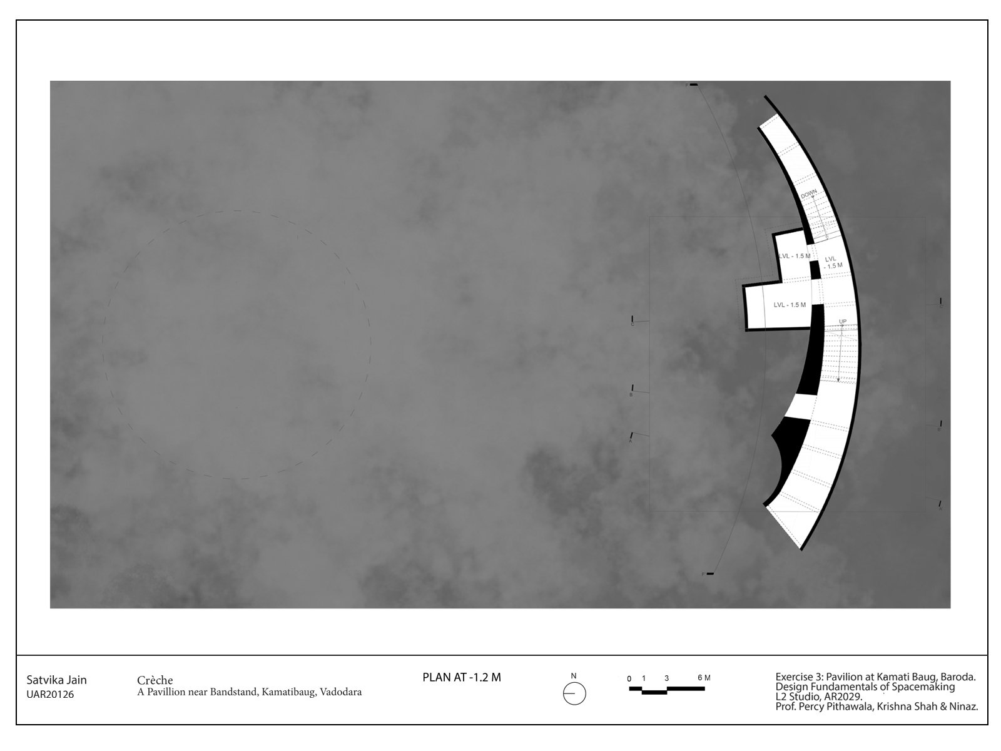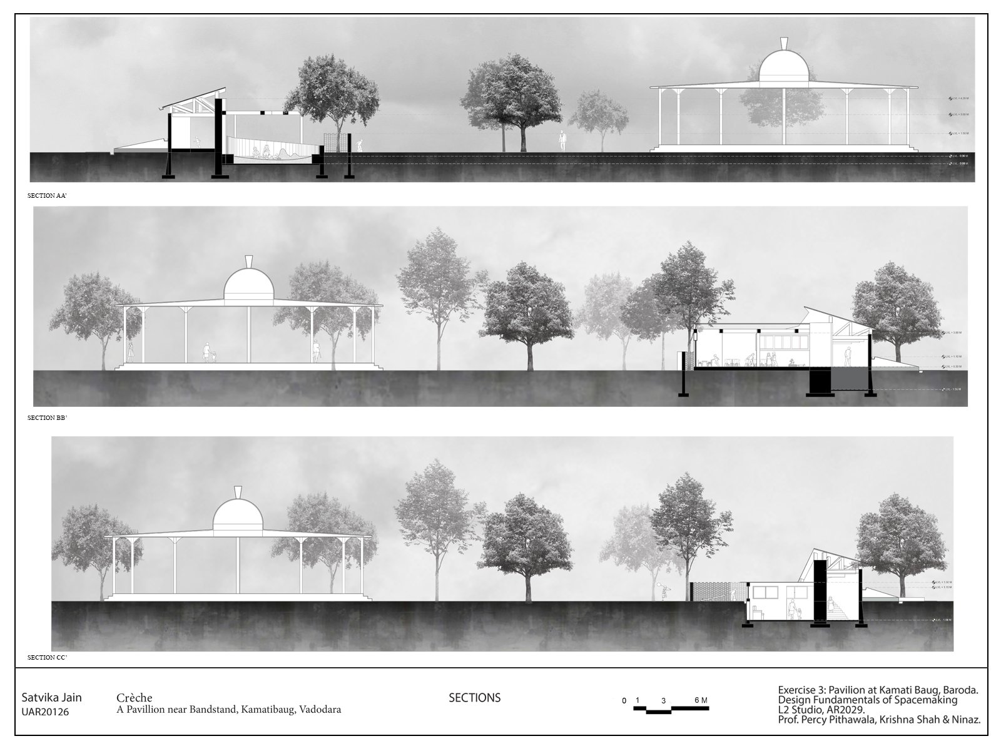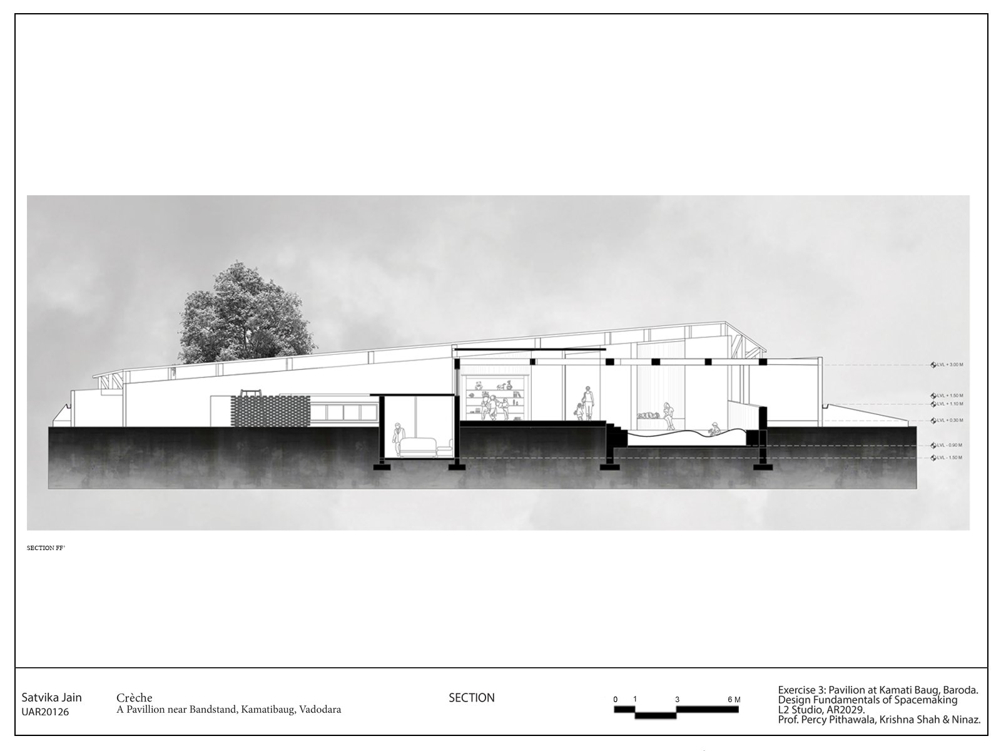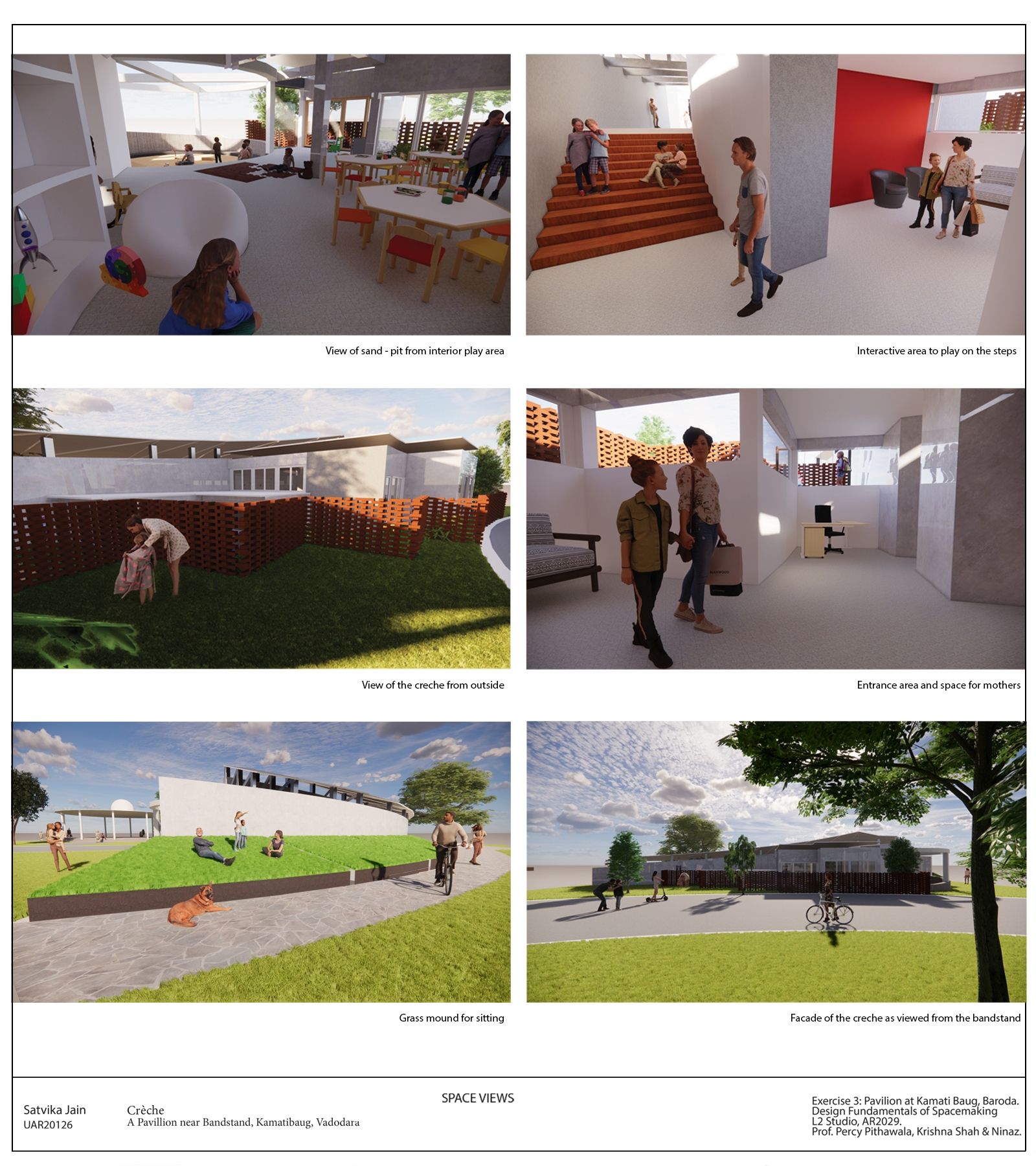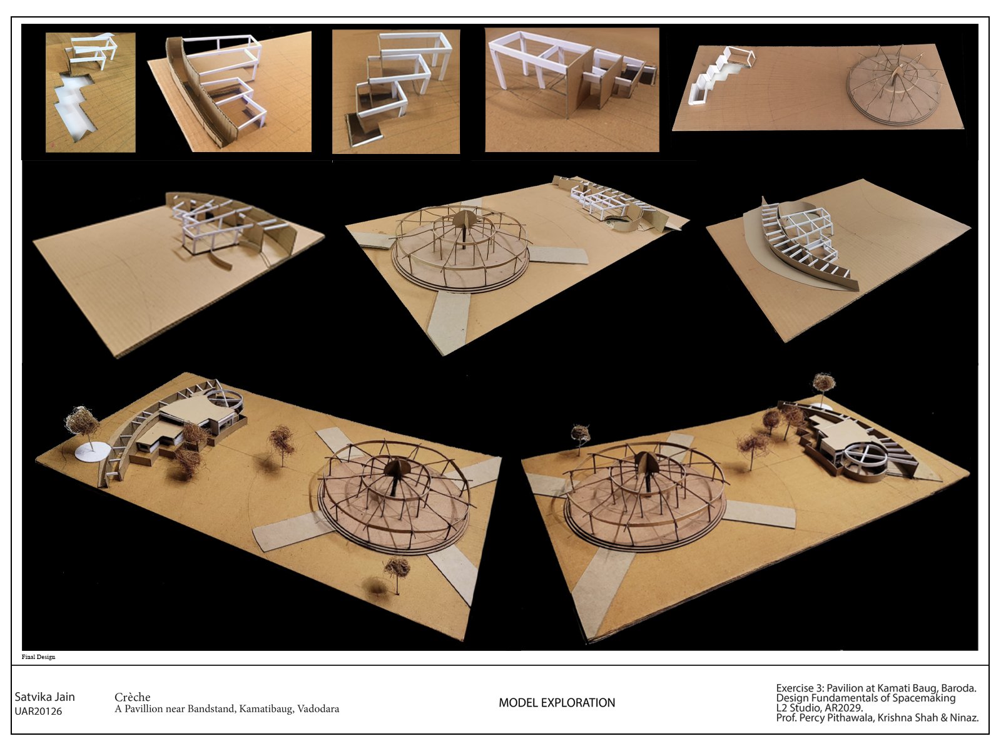Your browser is out-of-date!
For a richer surfing experience on our website, please update your browser. Update my browser now!
For a richer surfing experience on our website, please update your browser. Update my browser now!
Located in the heart of the city’s largest public garden, the bandstand in Kamati Baug, Vadodara is a venue that comes alive with its multiple performances and social activities. A charming radial construction, its columns beautifully support the umbrella-like structure of the framework roof. The simplicity and radiality of the structure alluringly beckon the public to walk in and participate. The creche located beside this is designed to be in synergy with the structure and geometry of the bandstand while relishing Kamati Baug's lush vegetation. In terms of design, the radial axis continues from the bandstand into the proposal. The partially underground structure of the proposal provides a cosy resting place for visitors. The circulations’ design enhances engagement by directly connecting the approach path and flowing through the creche. It not only envelopes all of the rooms but also generates interaction areas for the children.
View Additional Work