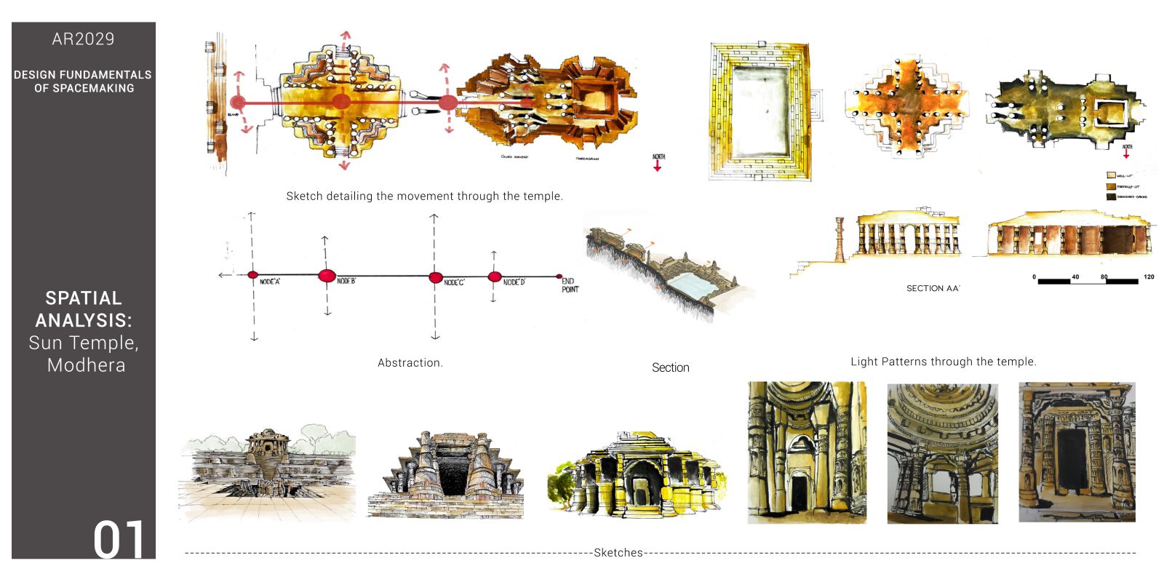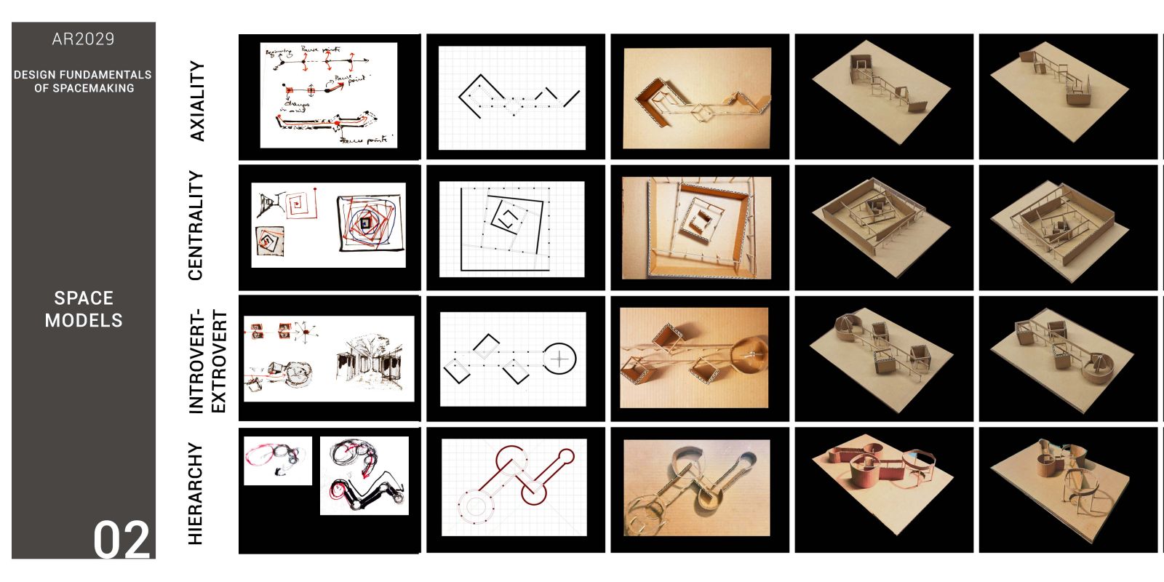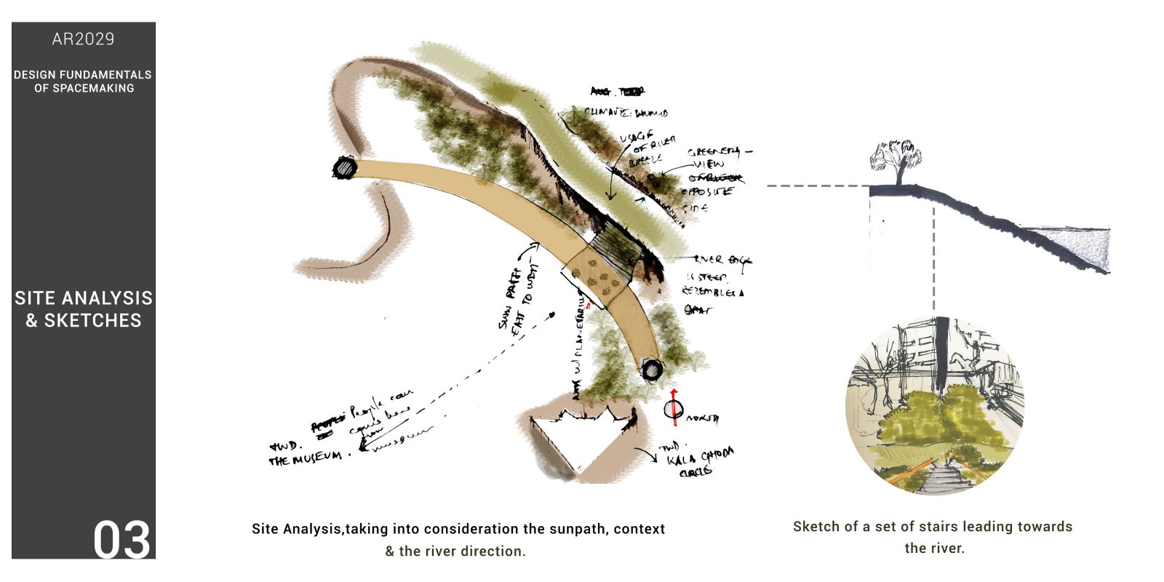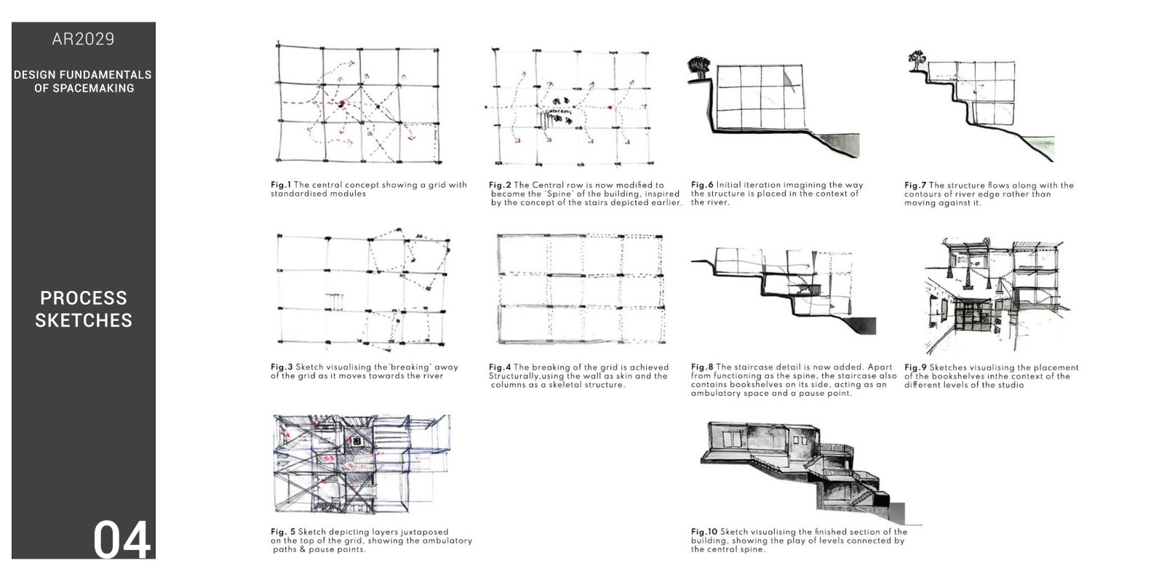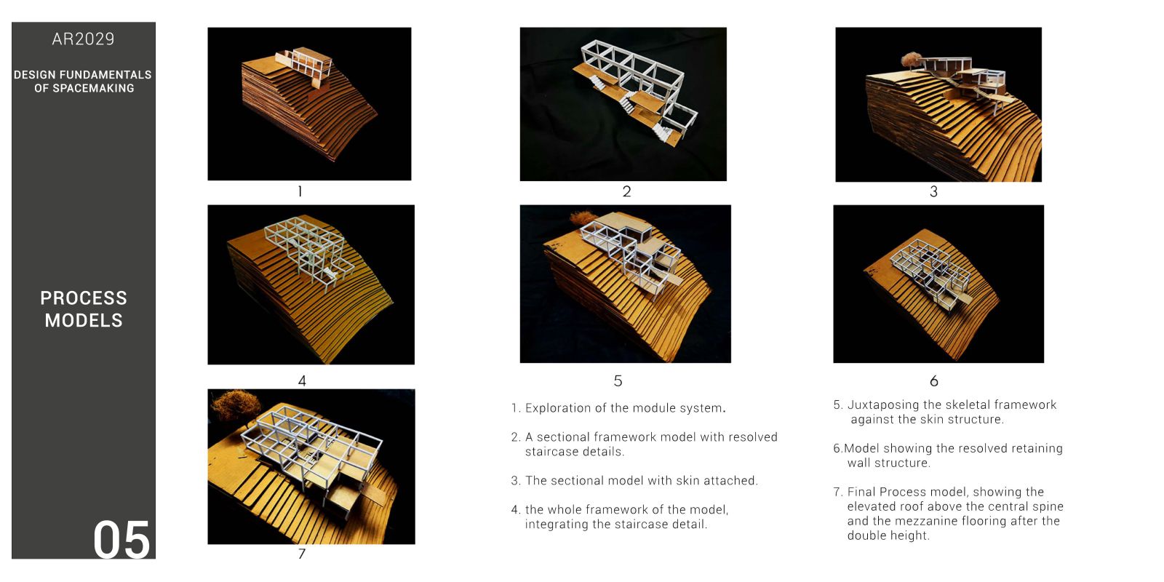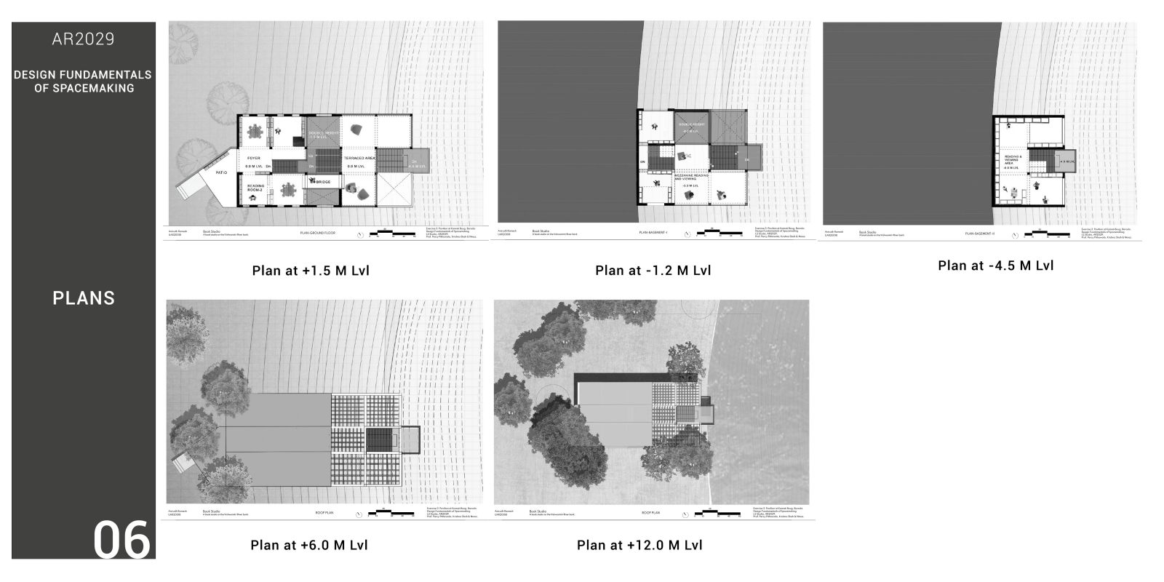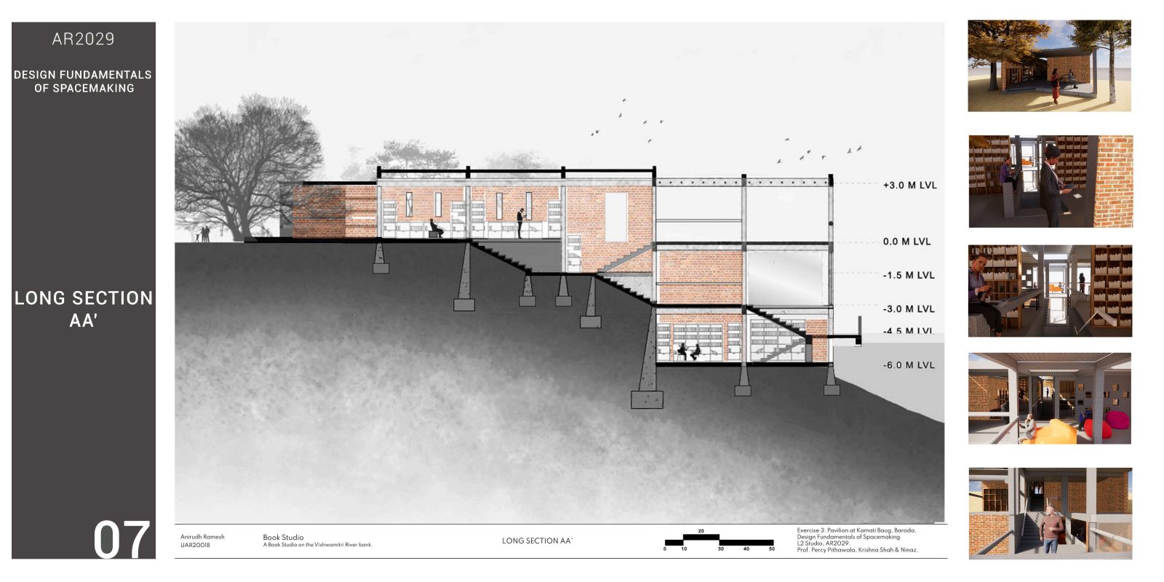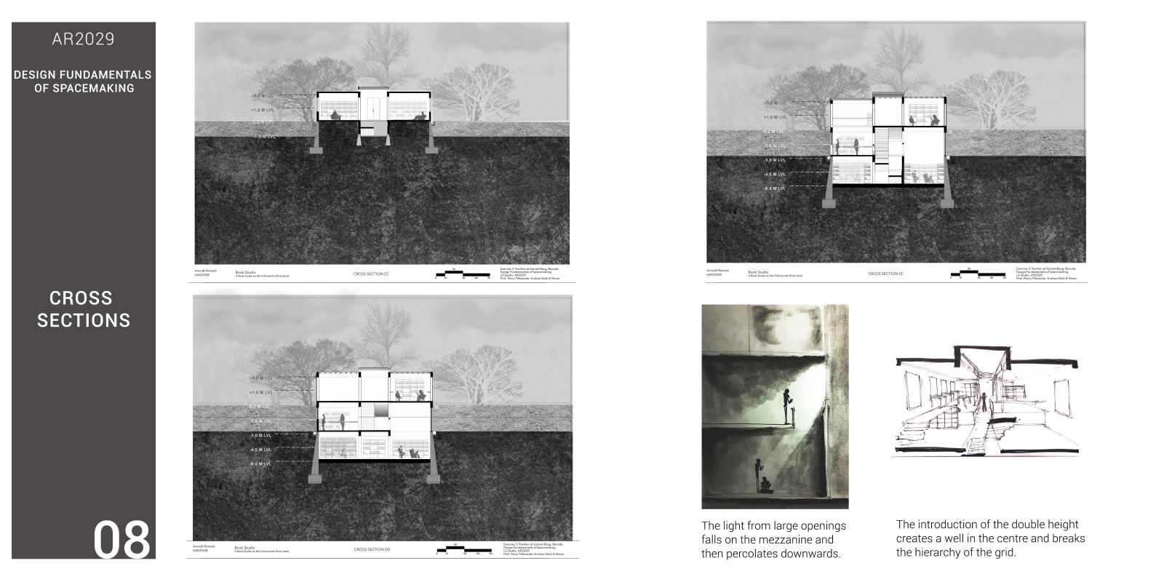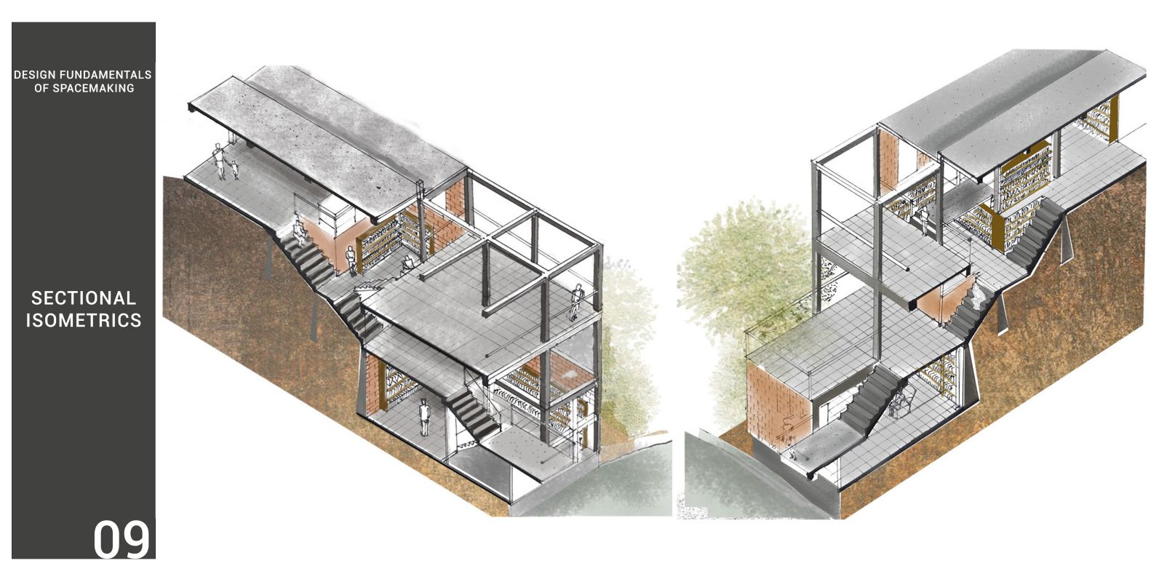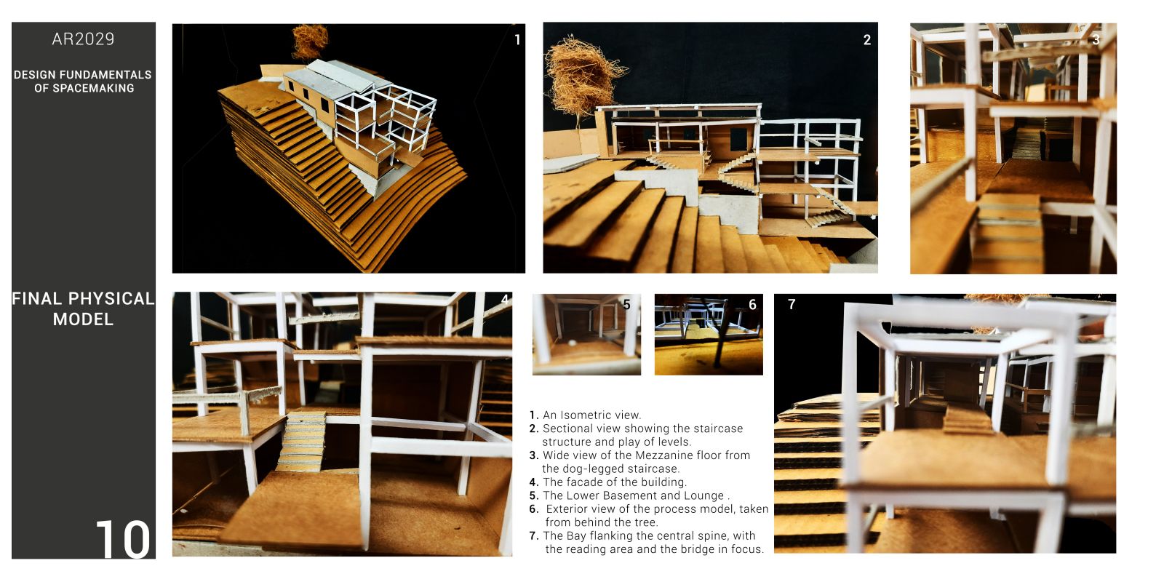Your browser is out-of-date!
For a richer surfing experience on our website, please update your browser. Update my browser now!
For a richer surfing experience on our website, please update your browser. Update my browser now!
The Book studio consists of a central spine of stairs gently moving downwards towards the river, flanked by two sets of corridors with minimal wall partitions inbetween. To honor the river, the facade gradually opens up towards the river edge. The stairs terminate at the lowest level and then take a turn, moving towards the basement lounge. Rather than letting the Spine remain an independent entity, the stair landings merge with the surrounding floor slabs. The studio uses a modular concept intended to give each user a sense of privacy in a public space, creating internal spaces through the bookshelves.
View Additional Work