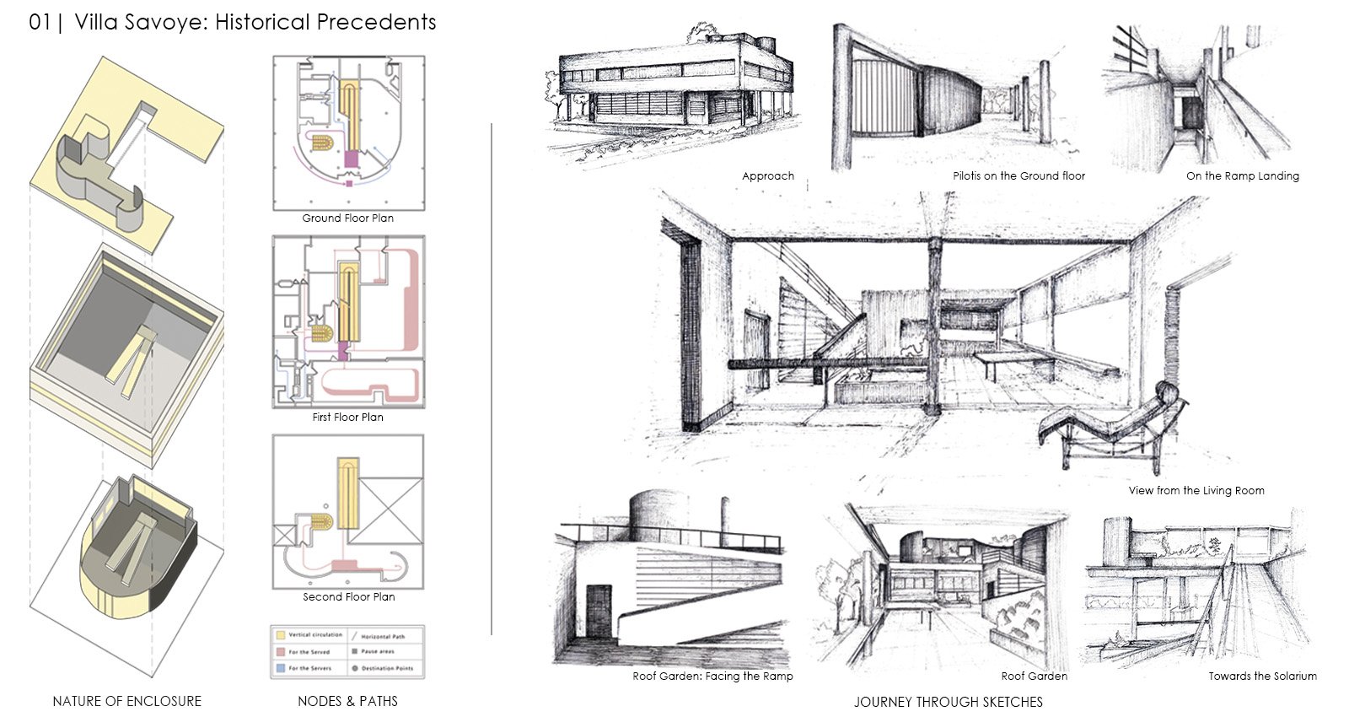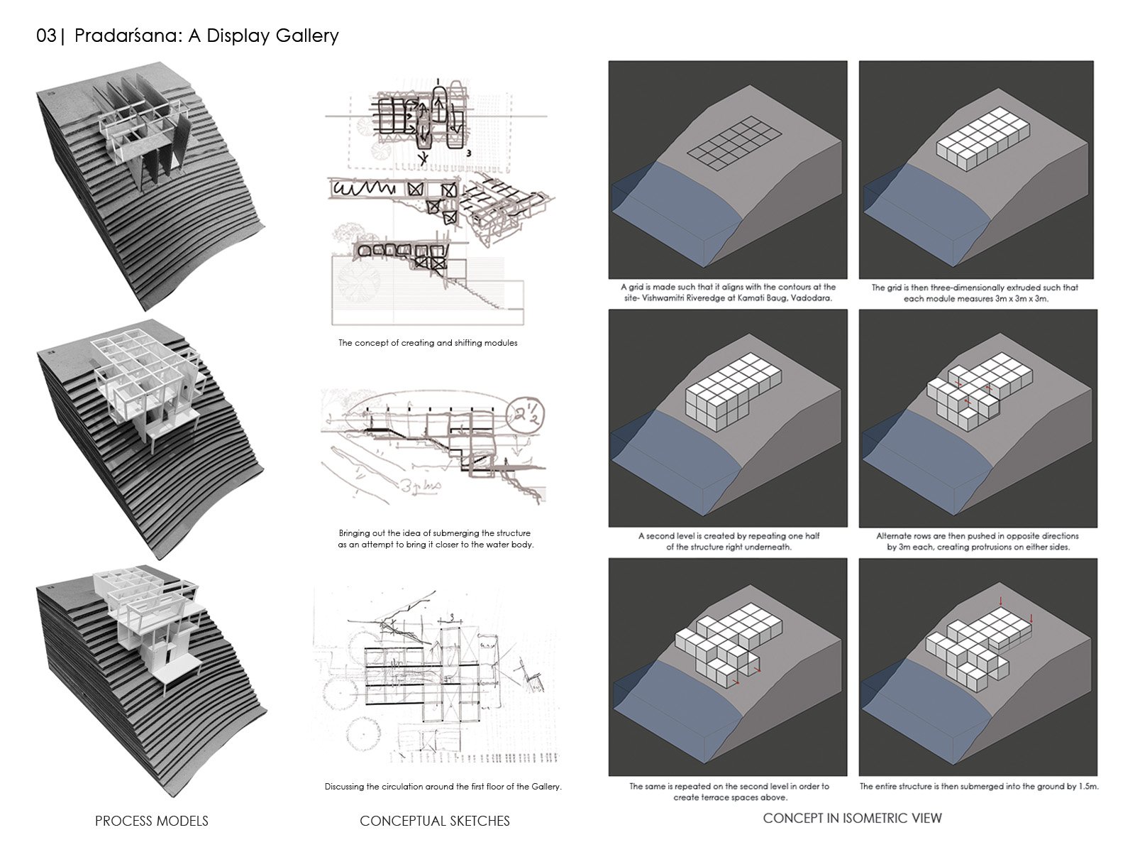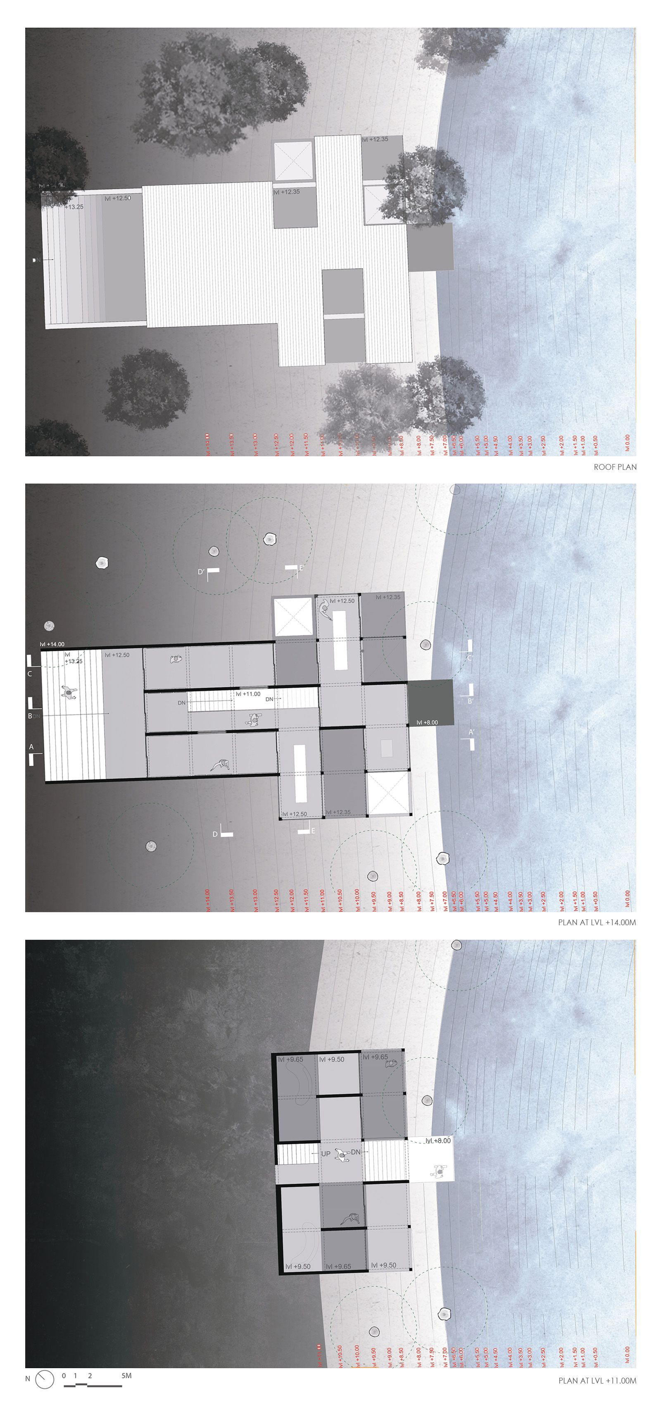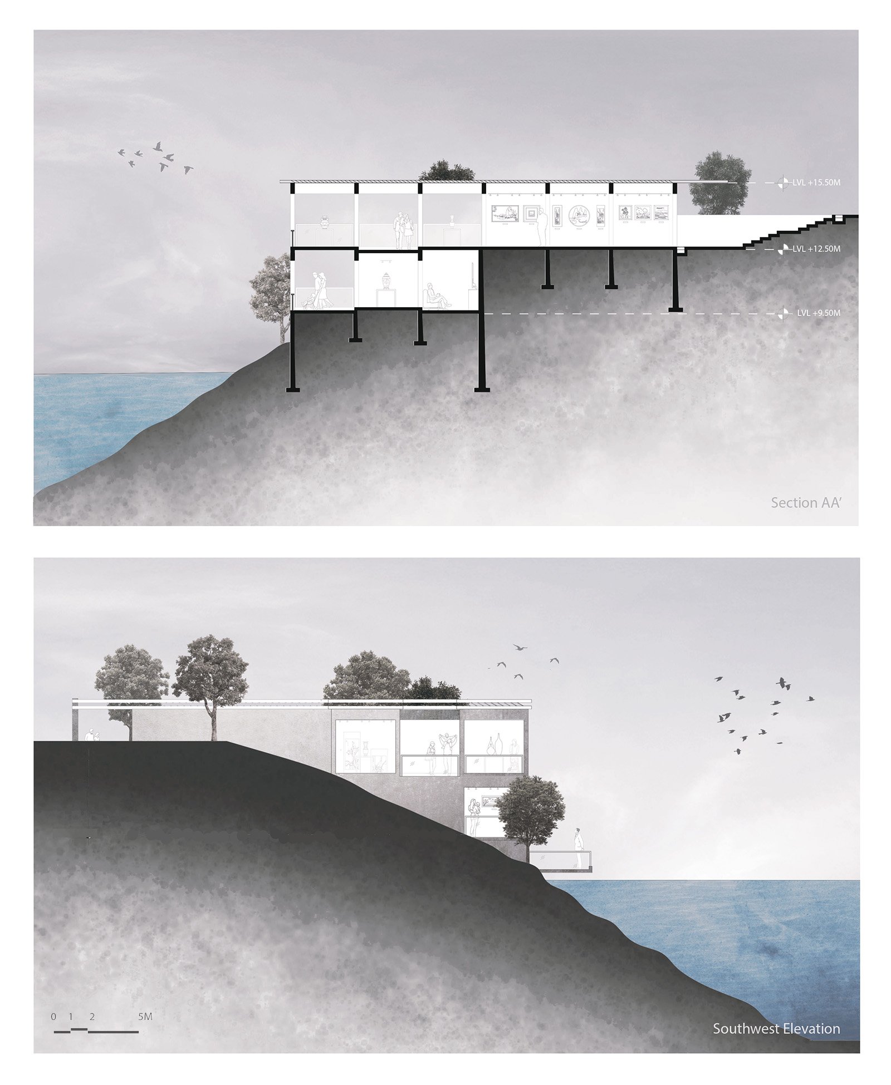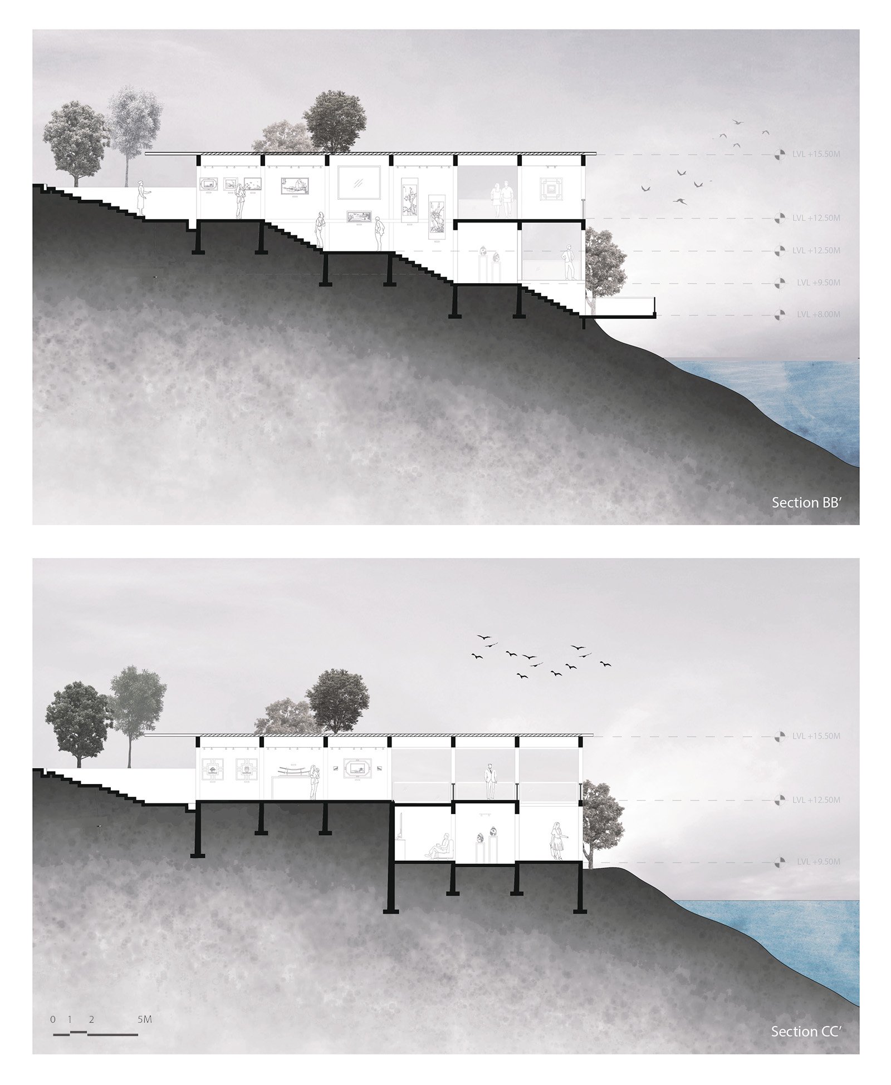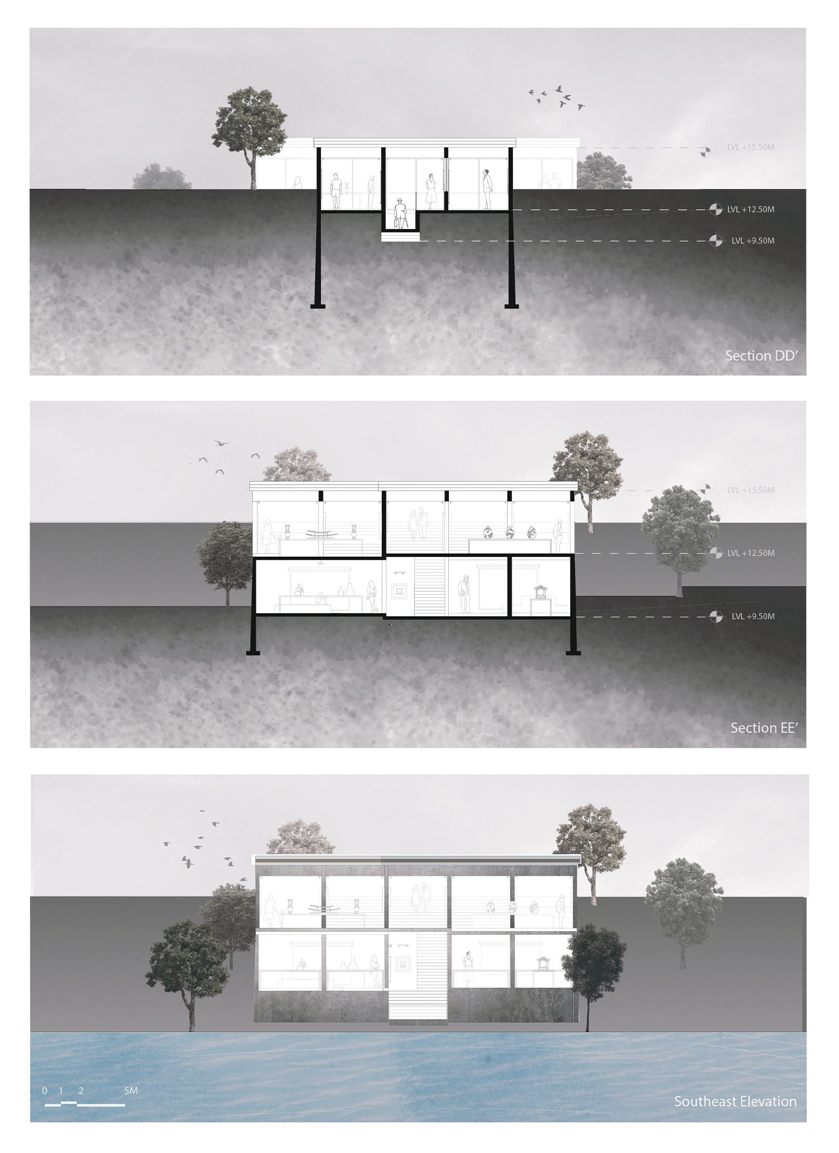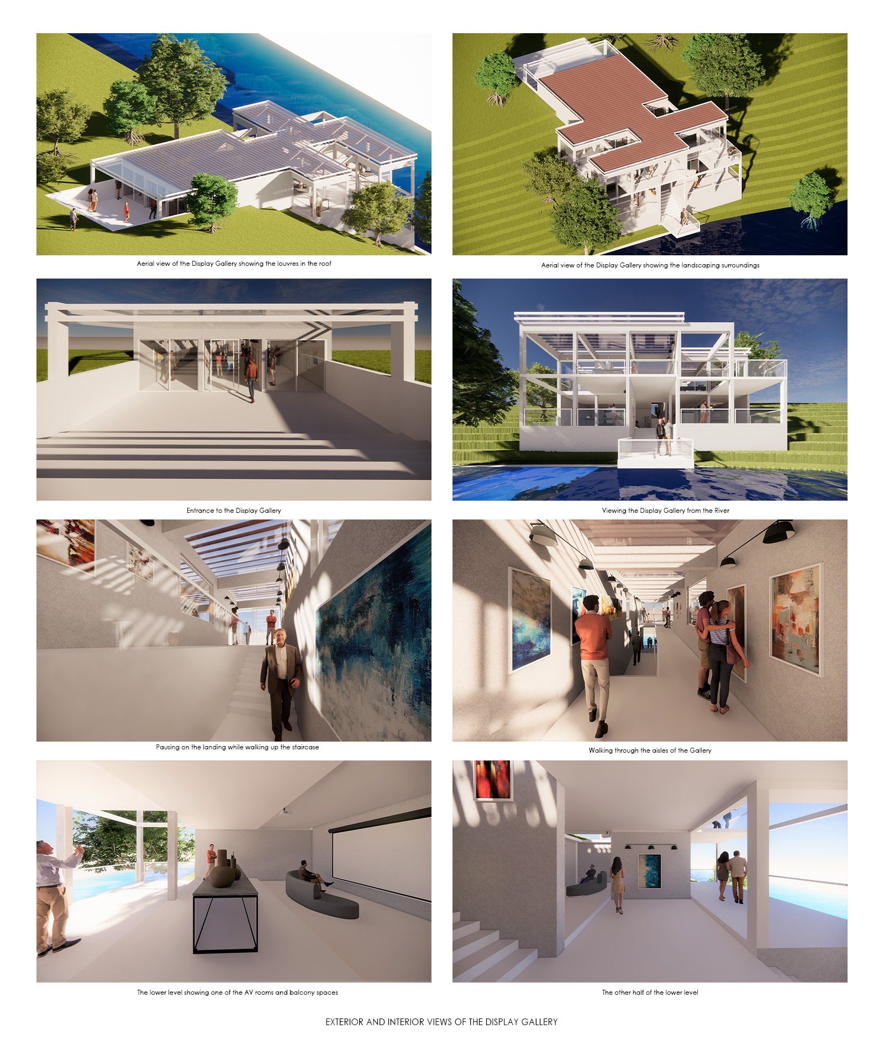Your browser is out-of-date!
For a richer surfing experience on our website, please update your browser. Update my browser now!
For a richer surfing experience on our website, please update your browser. Update my browser now!
The pavilion is located on the banks of Vishwamitri River at Kamatibaug, Vadodara. Gathering inspiration from the levels of the contours present on site, a design for a display gallery was created. The entrance being at a distance from the river edge and at the highest level, one gravitates towards the water body in the process of which they pass the aisles of the display gallery. What starts of as three separate aisles, the spaces merge and open up as one moves forward. A main axis is followed throughout the pavilion by a flight of stairs that leads one to the second level that goes 3 meters under. Following the same axis, a deck is placed, closest to the river which creates a connection with nature. This design brings out the order of a grid with the present column and beam frame structure. Being a display gallery, the presence of wall stands important which is brought out by the process of inserting and omitting walls in this frame structure.
View Additional Work