Your browser is out-of-date!
For a richer surfing experience on our website, please update your browser. Update my browser now!
For a richer surfing experience on our website, please update your browser. Update my browser now!
The Sardar Patel Planetarium located in Kamati Baug, Vadodara is a great piece of architecture that includes a complex grid of columns and beams with a hidden dome and slanting facade. The sharp protruding skylights express the prominence of the building in the landscape. The intent for the design proposal was to decipher the language of the existing planetarium in terms of geometry, structure, expression and reuse these elements in the proposal for the pavilion which houses a community kitchen adjacent to this planetarium.
The pavilion is conceived to be a part of the landscape and blend with the rich greenery of Kamati Baug.
The axis of symmetry is continued from the planetarium into the proposal by virtue of geometry. The skylights of the planetarium are reimagined as planters on the sloping concrete facade. The proposal goes partially underground with a Kund creating viewing decks and outdoor seating spaces. The red-colored steel structure of the proposal brings out the contrast from the plain grey concrete facade and adds an element of interest to the proposal. The circulation is conceived to be more interactive as it starts from the approach road near the Kalagoda circle and flows through the community kitchen and goes around the Kund and finally reaches the Planetarium!
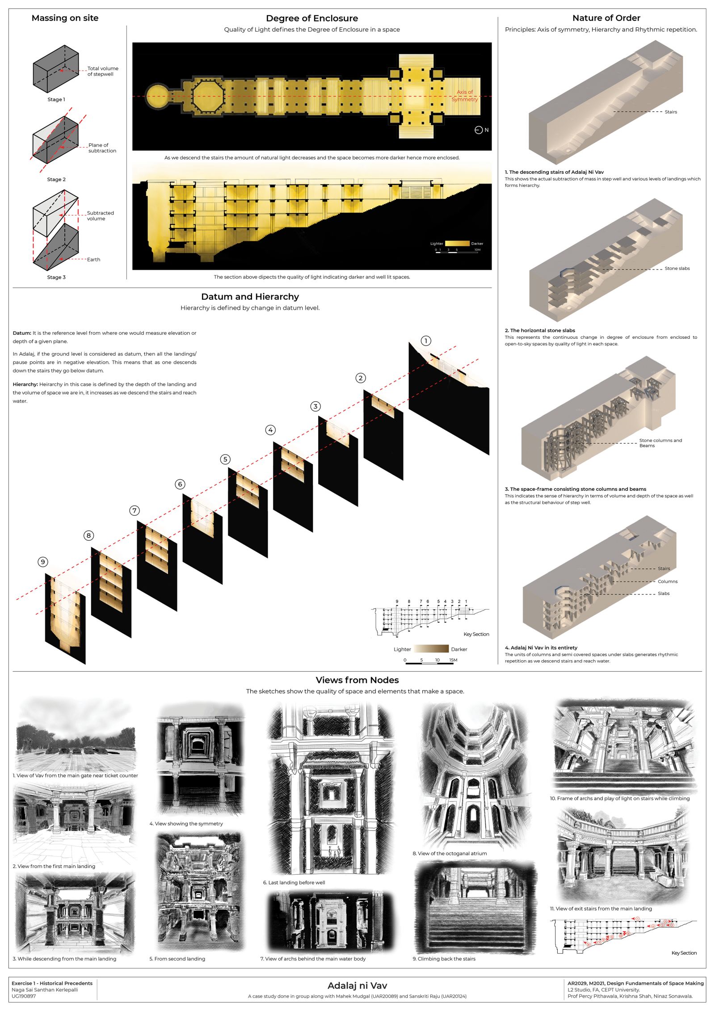
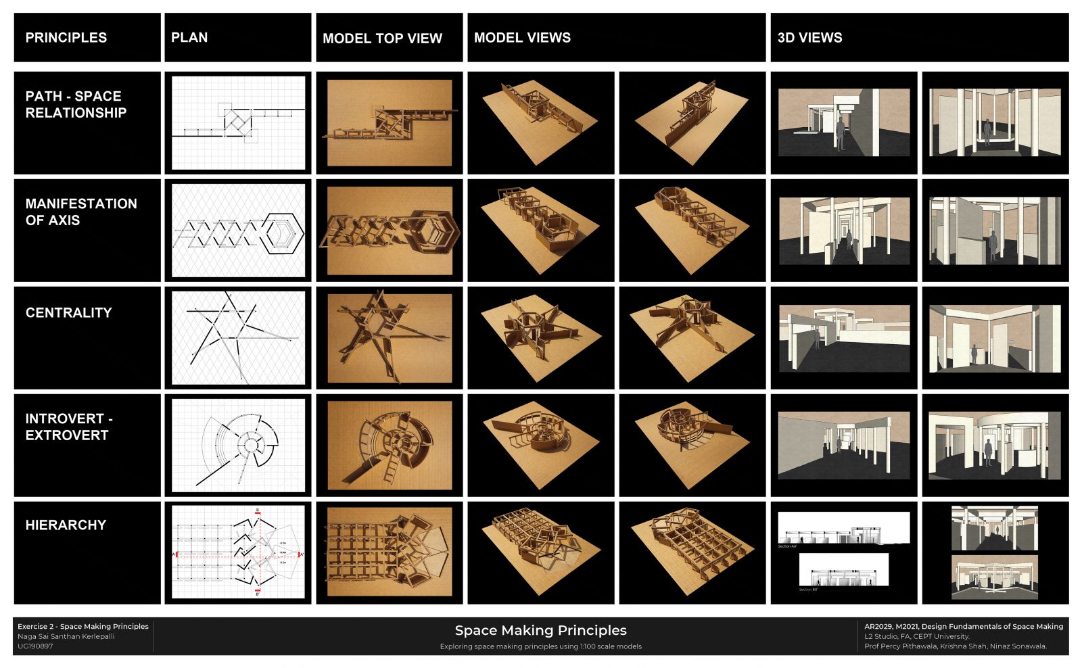
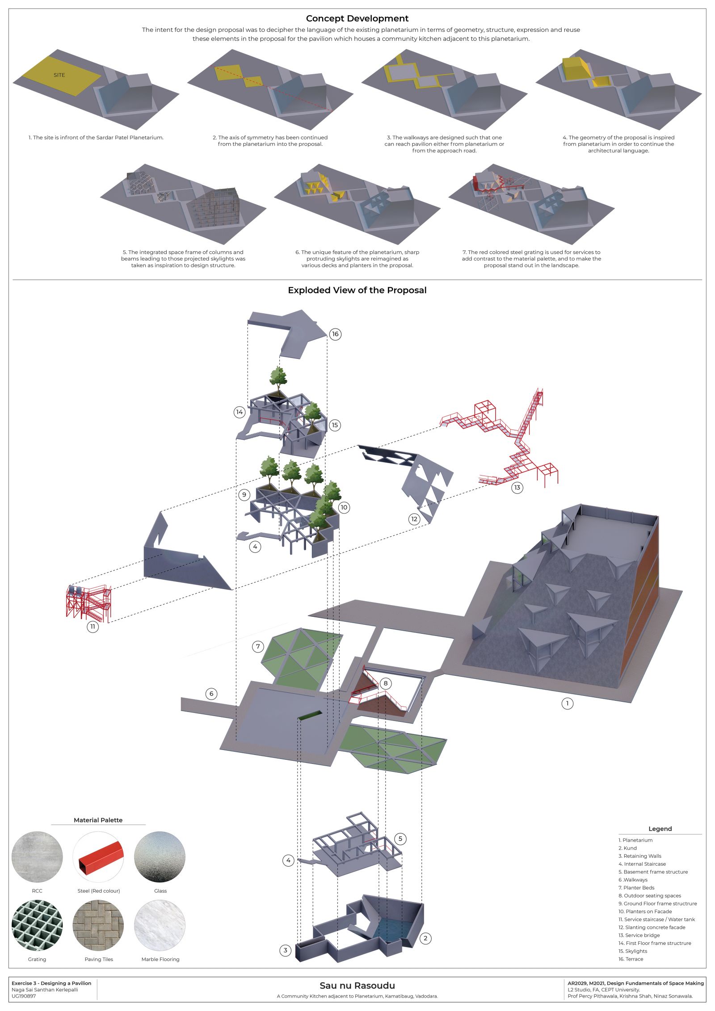
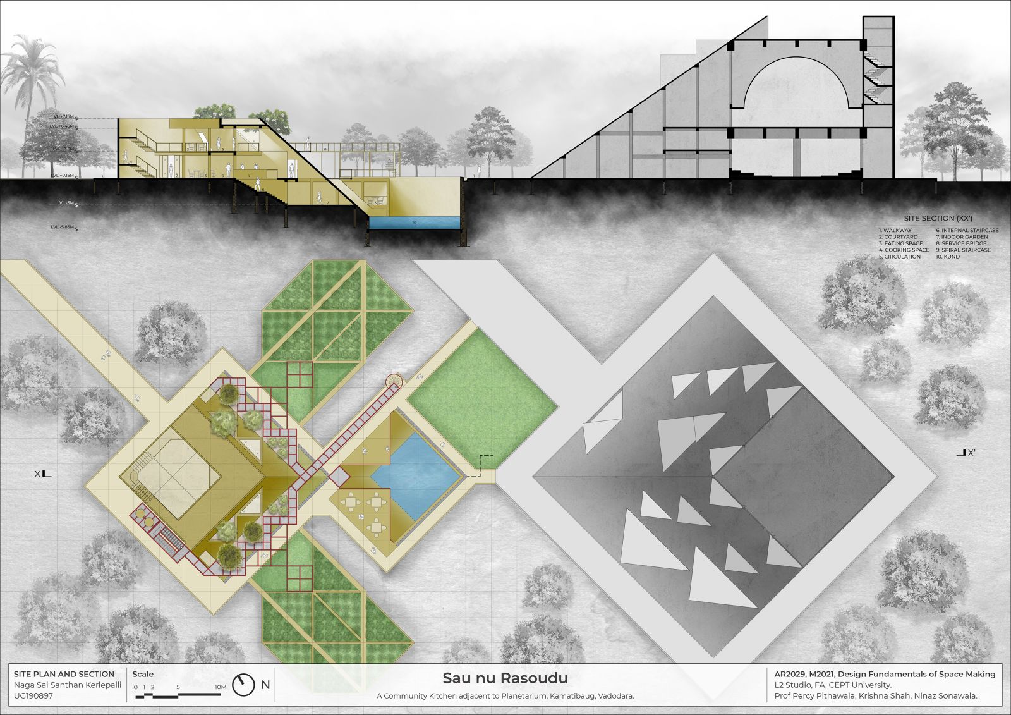
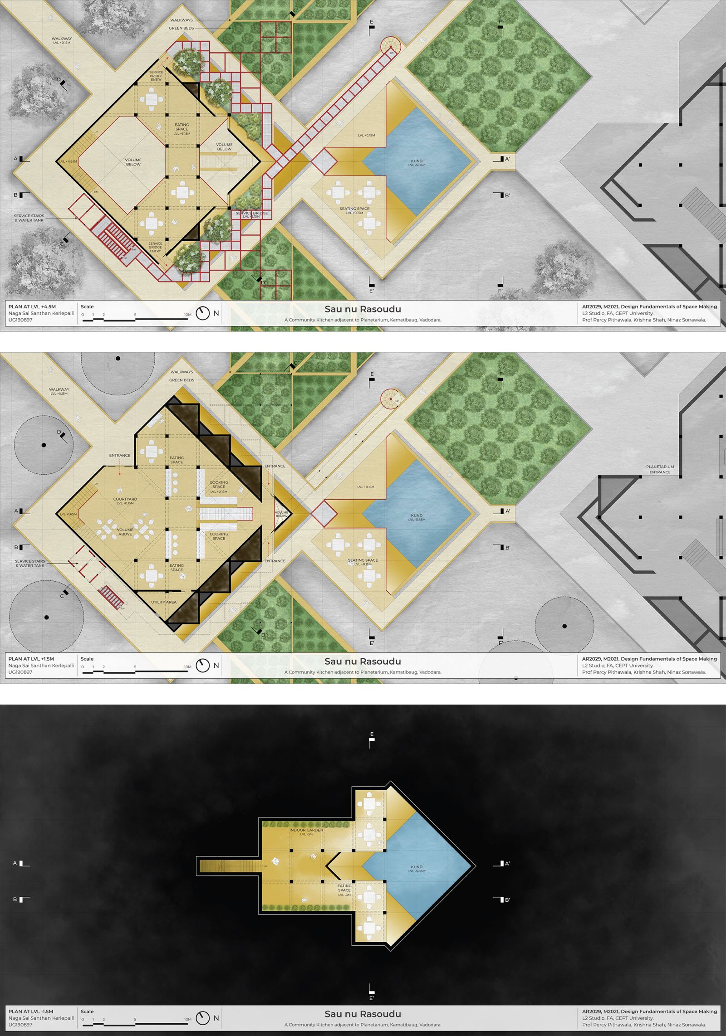
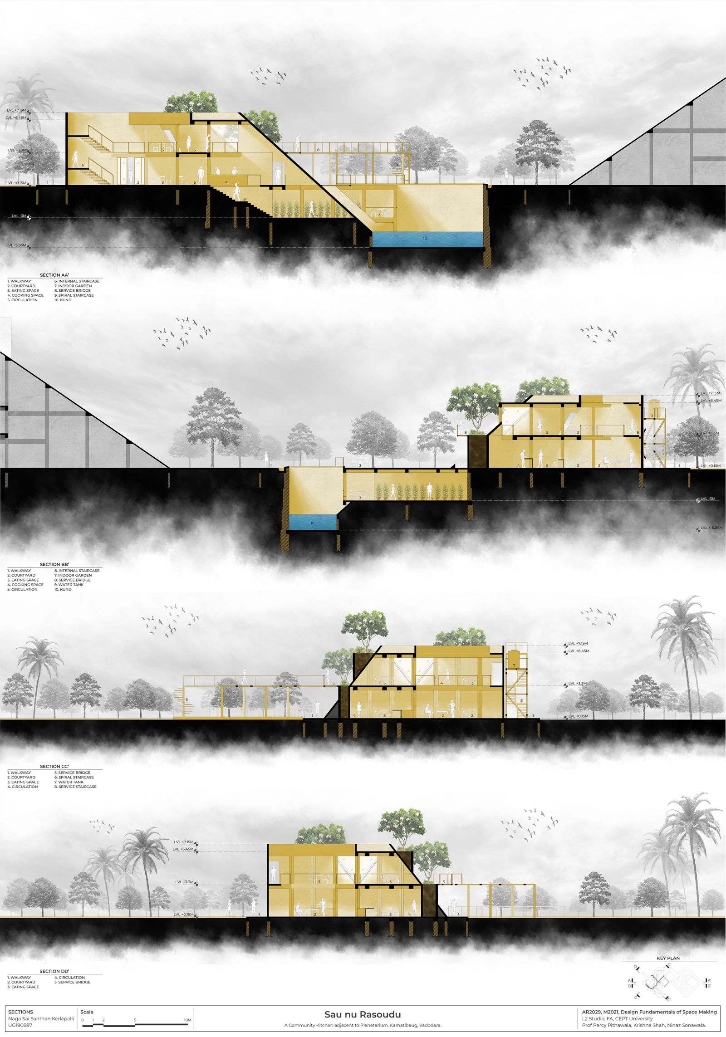
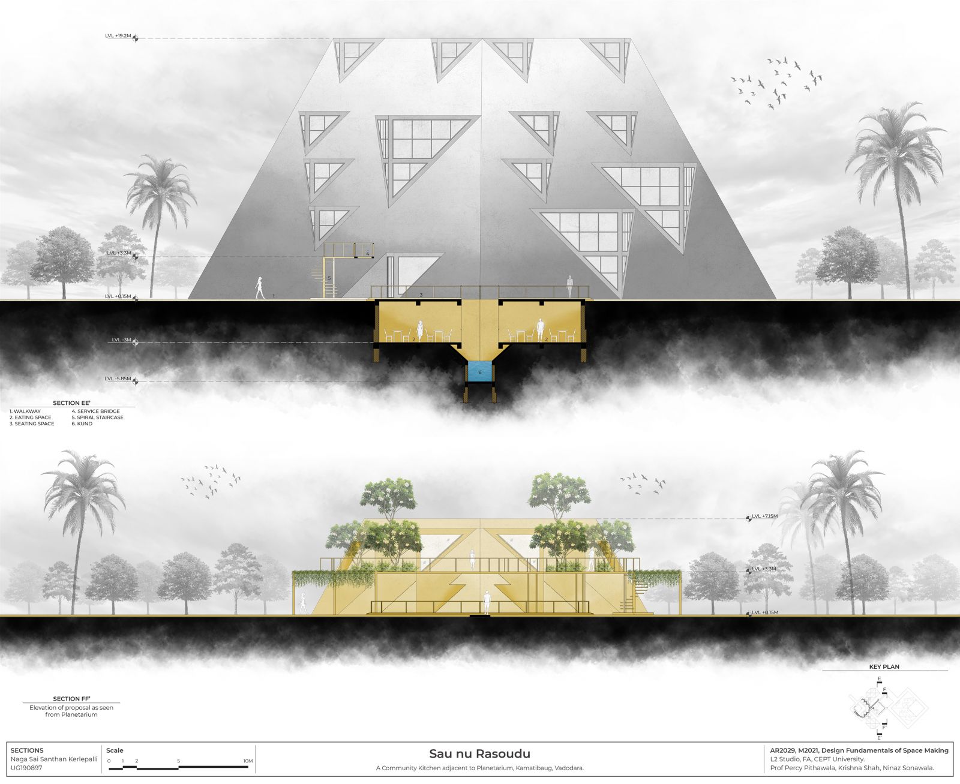
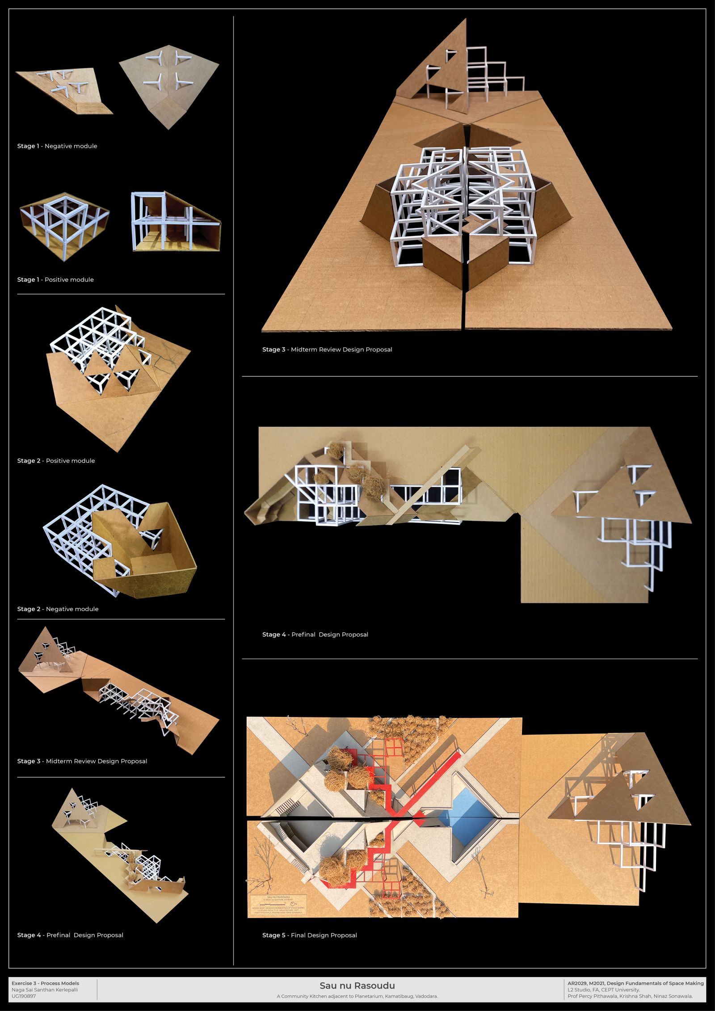
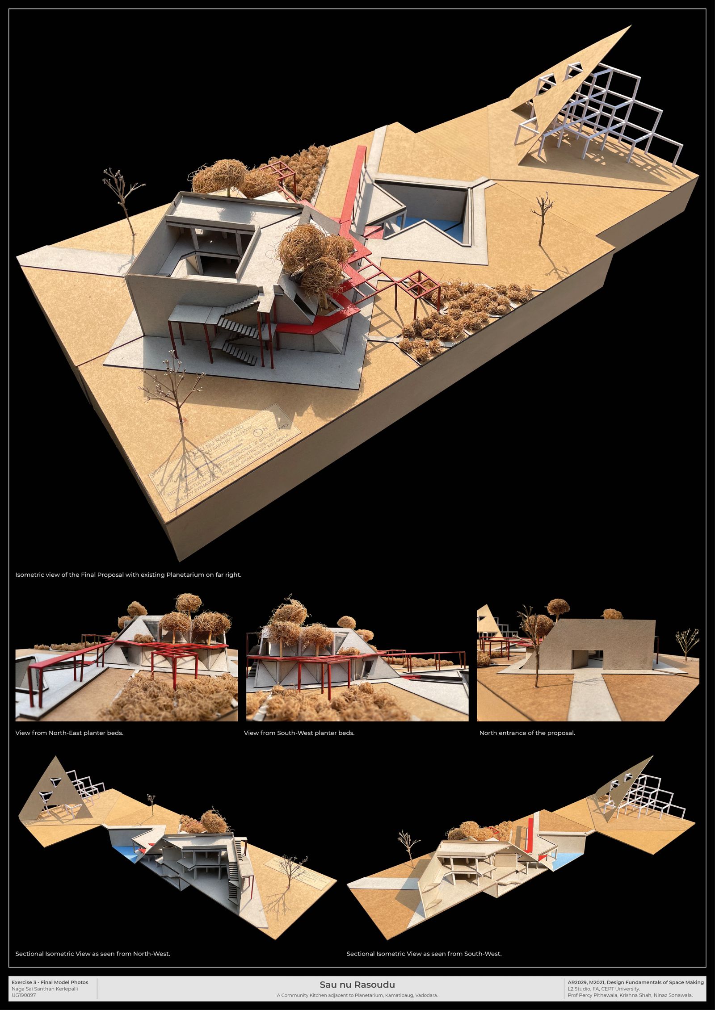
.jpg)