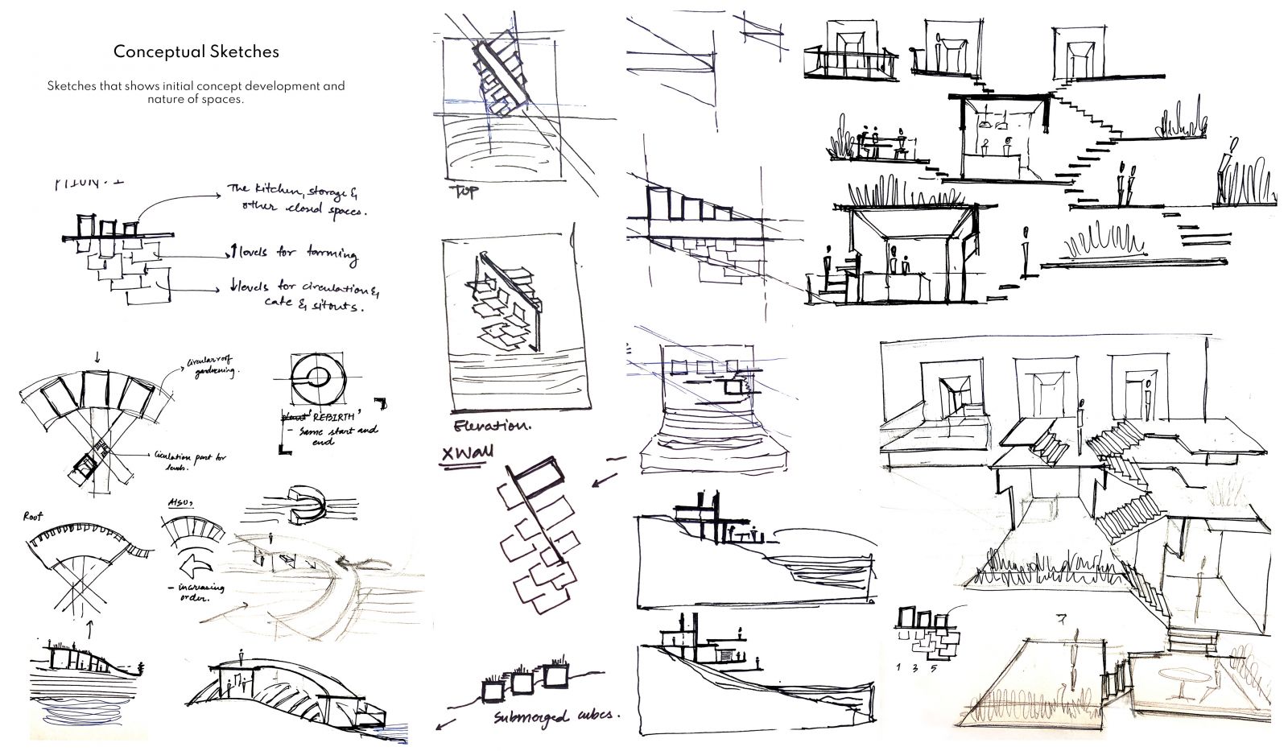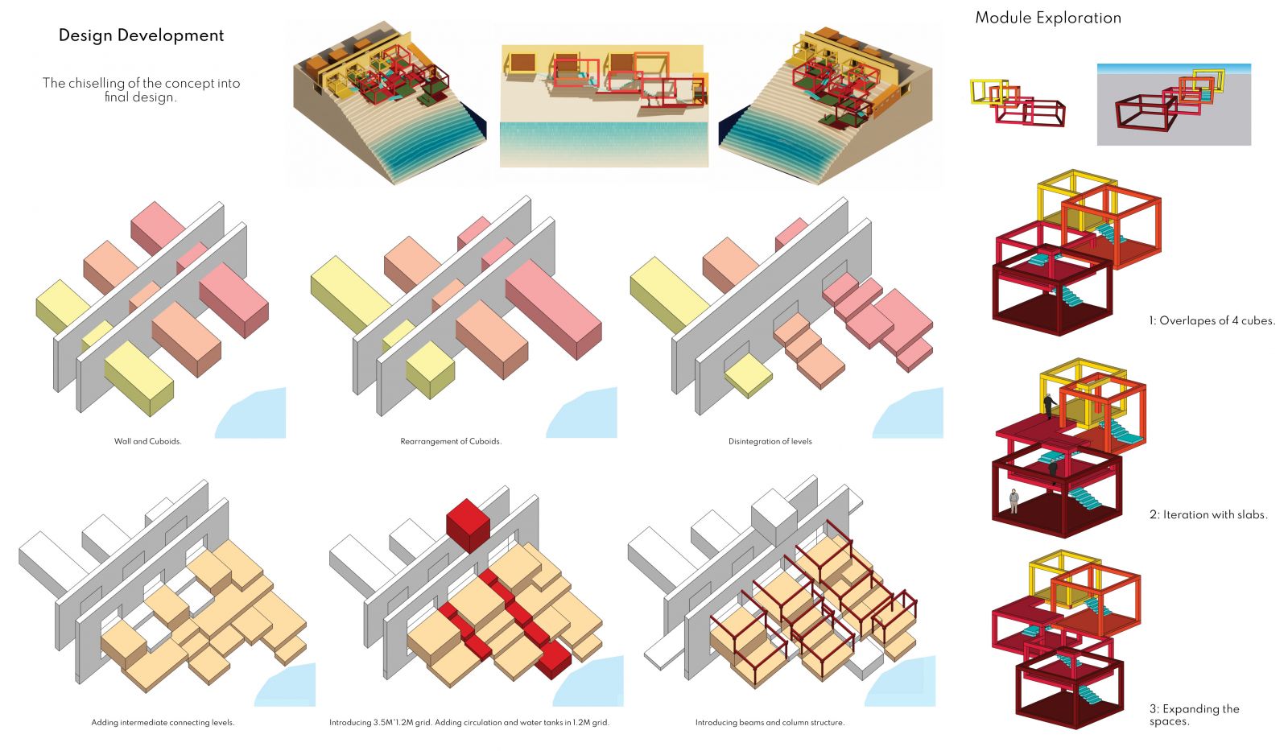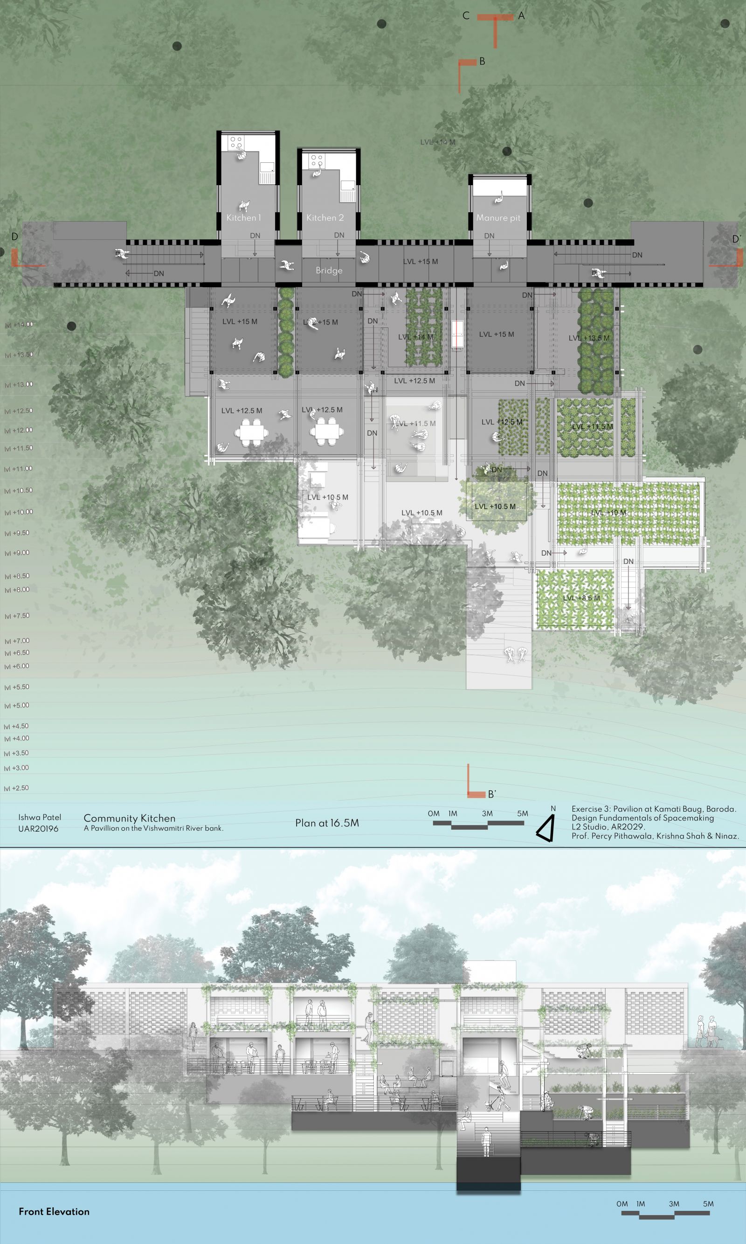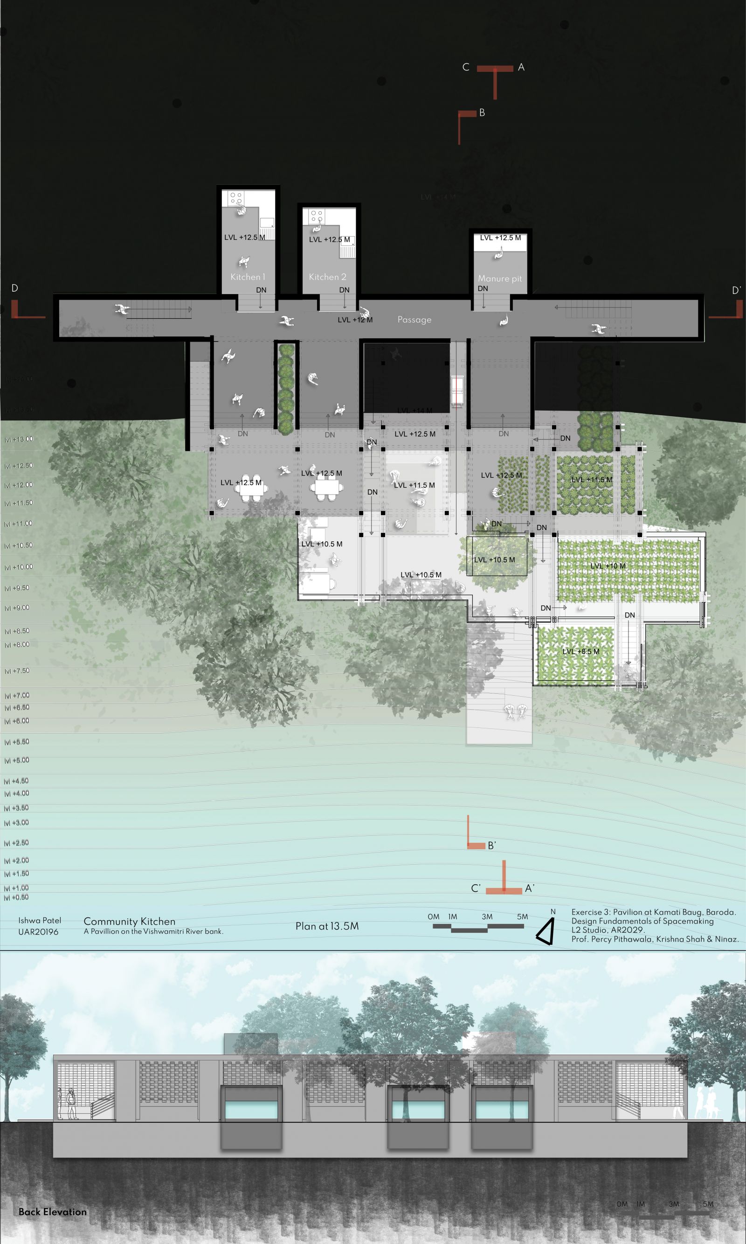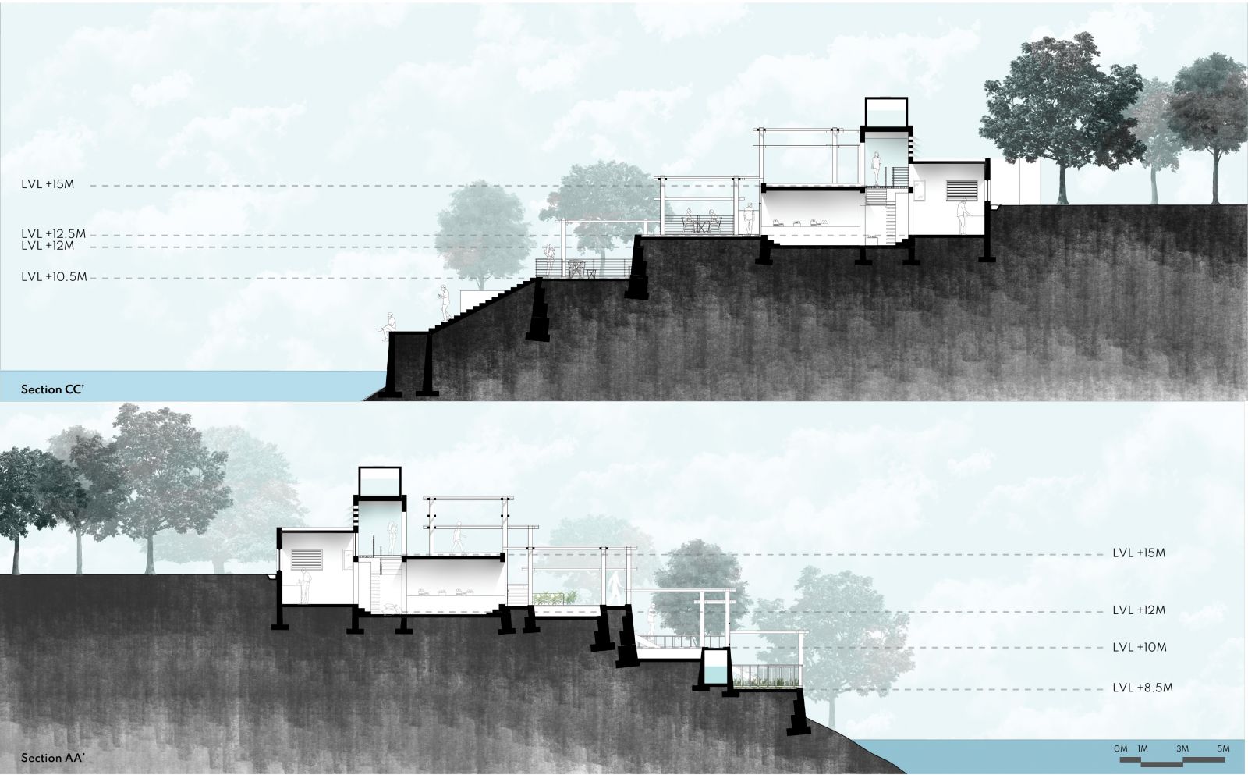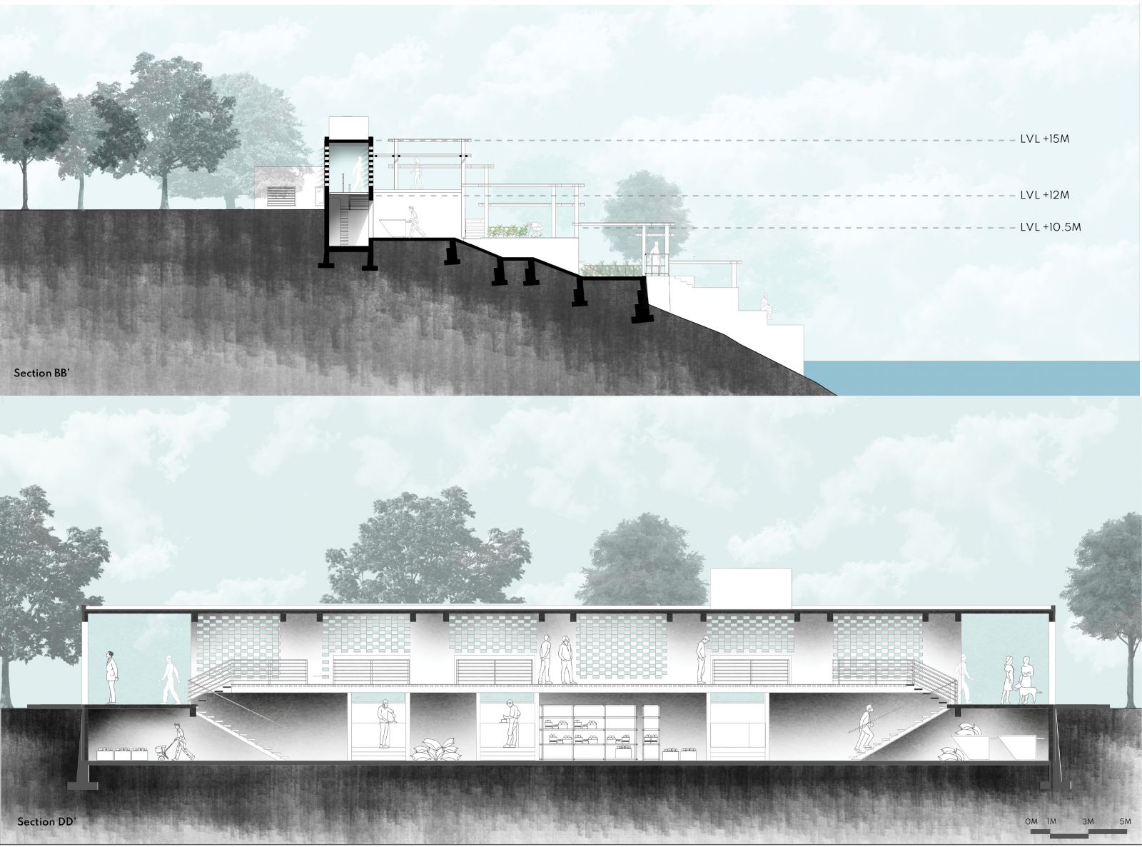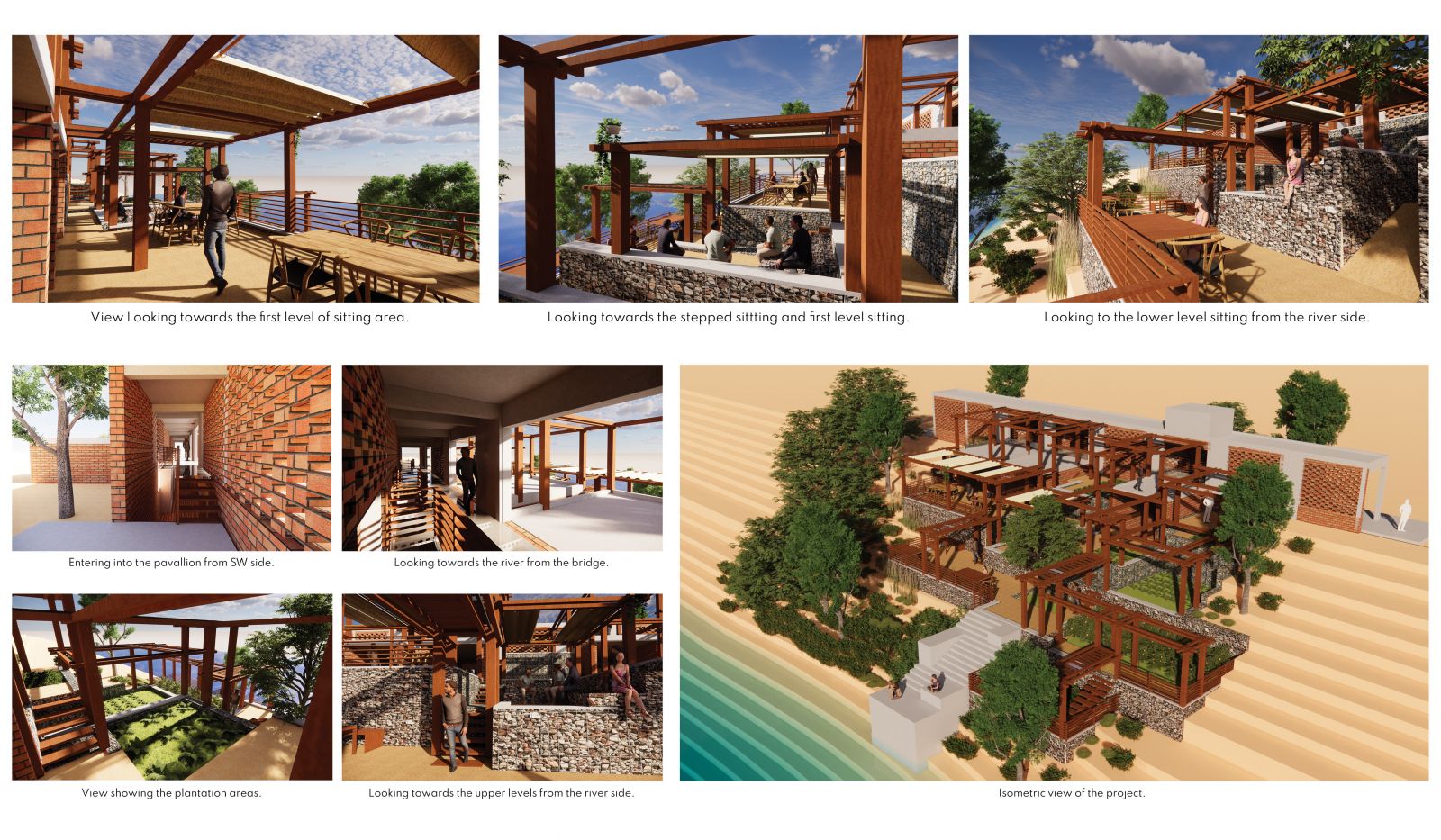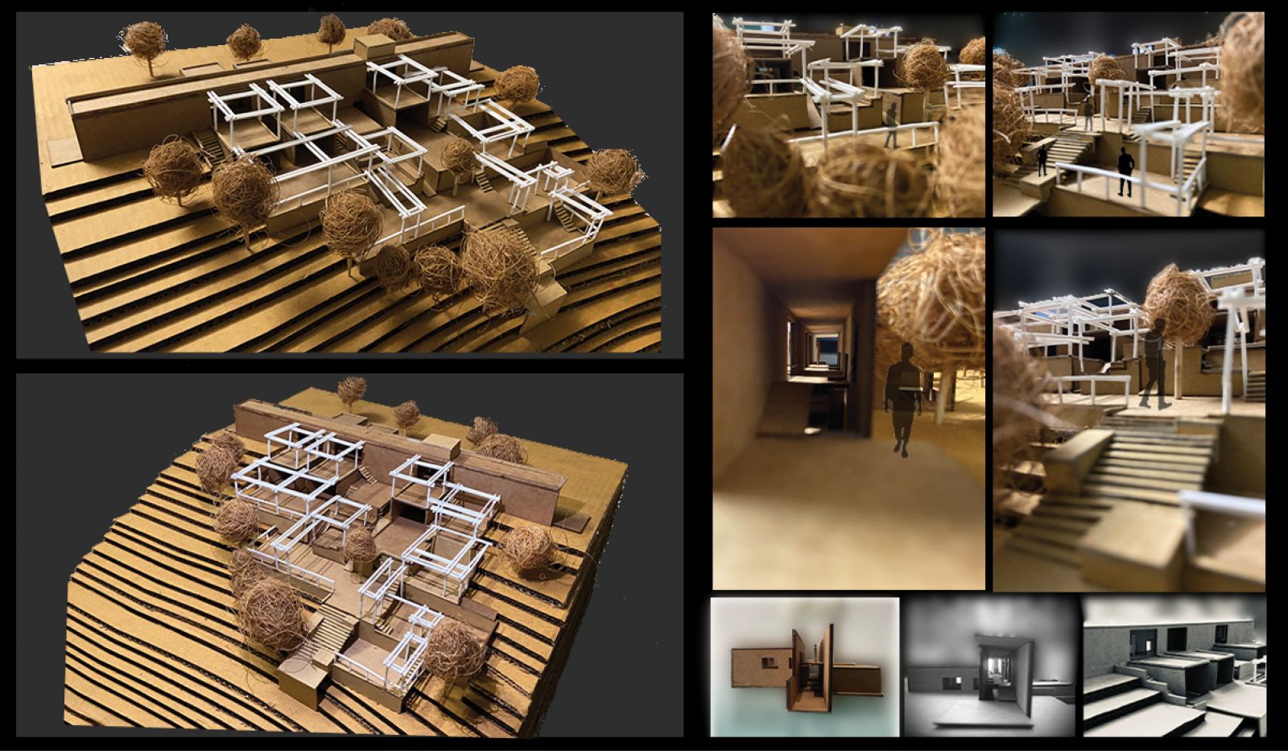Your browser is out-of-date!
For a richer surfing experience on our website, please update your browser. Update my browser now!
For a richer surfing experience on our website, please update your browser. Update my browser now!
The Community kitchen sits on the contoured bank of the Vishwamitri river which follows the idea of eating around the growns. It has a design that is inspired from the growth of plant reflecting its idea. The main chores like the kitchen are kept on the top level and then slowly the levels starts disintegrating towards the river. This community Kitchen has various levels that integrates various informal sitouts and growing spaces which reflects back to its design idea.
View Additional Work
