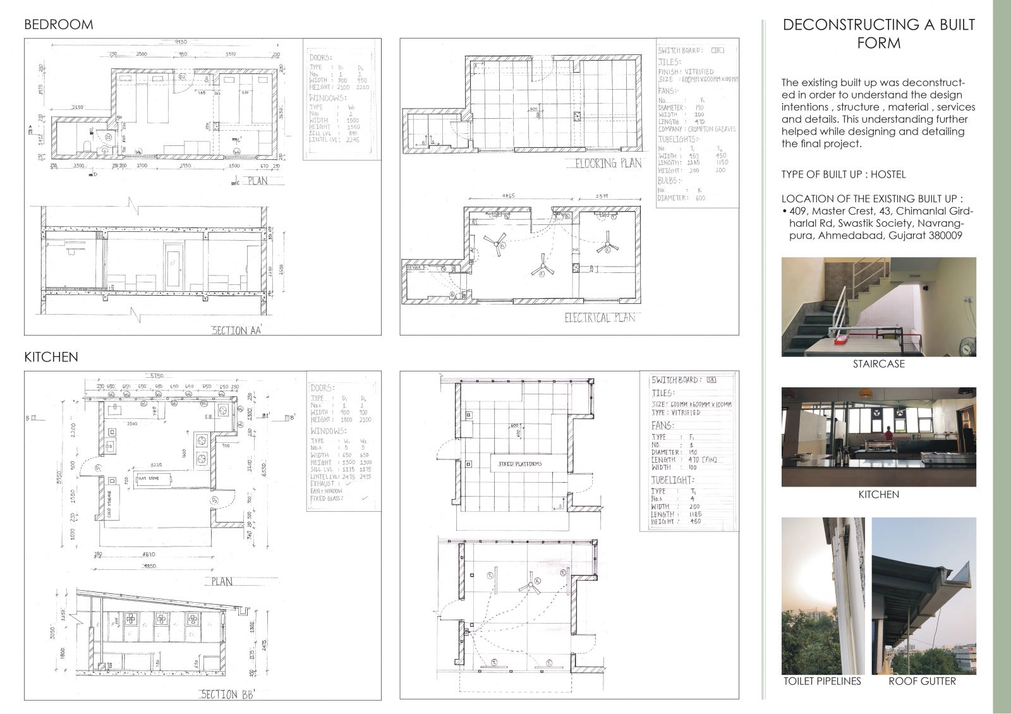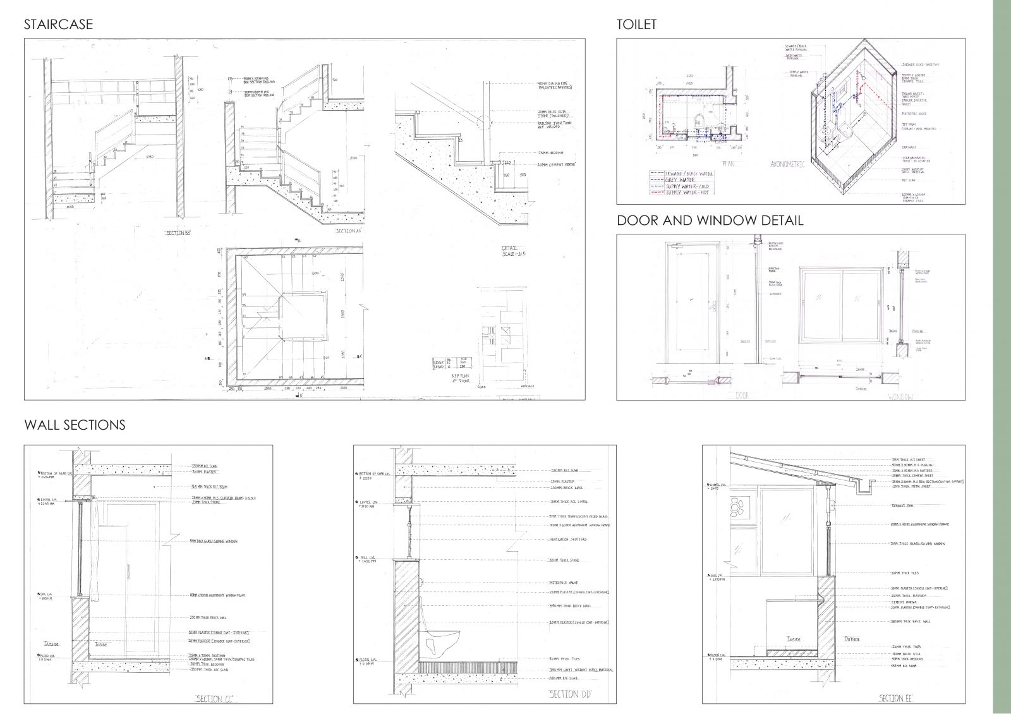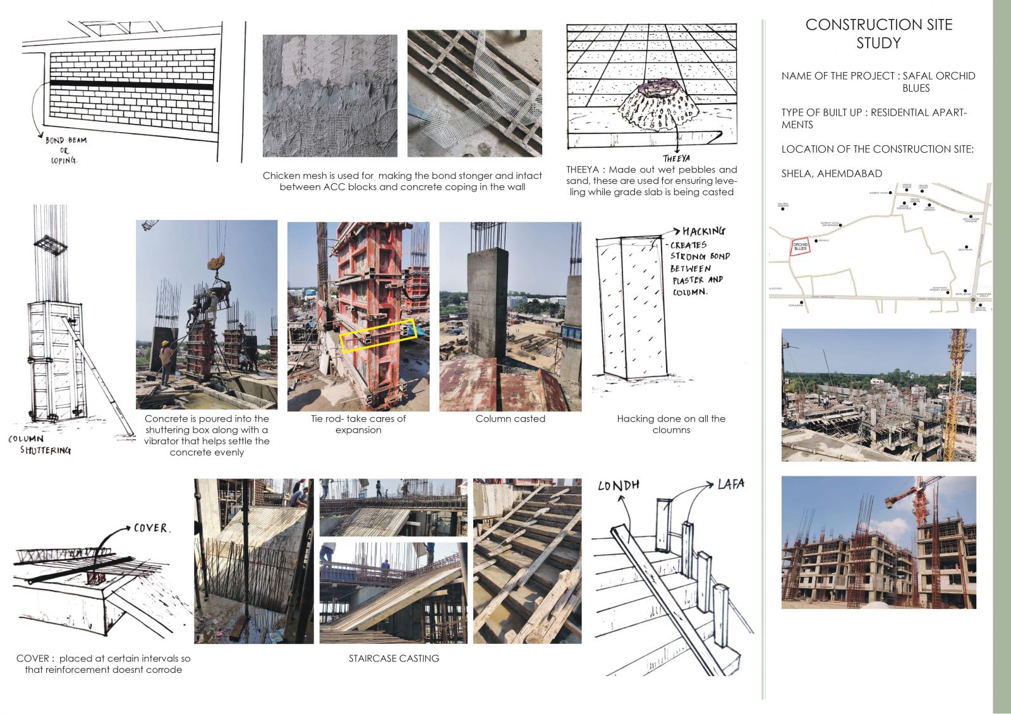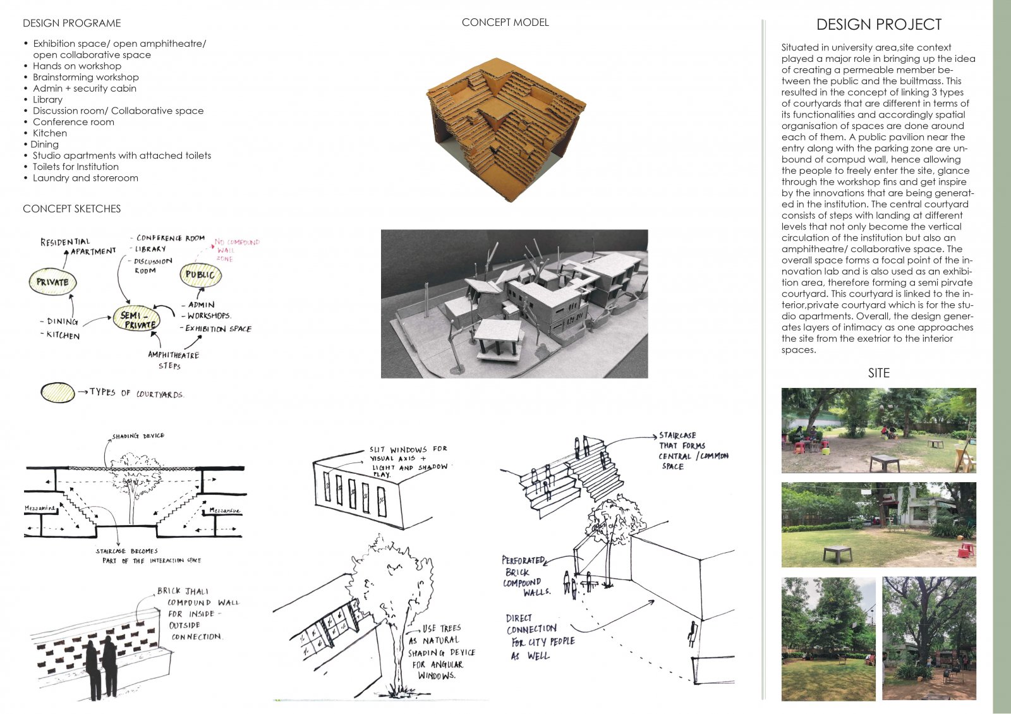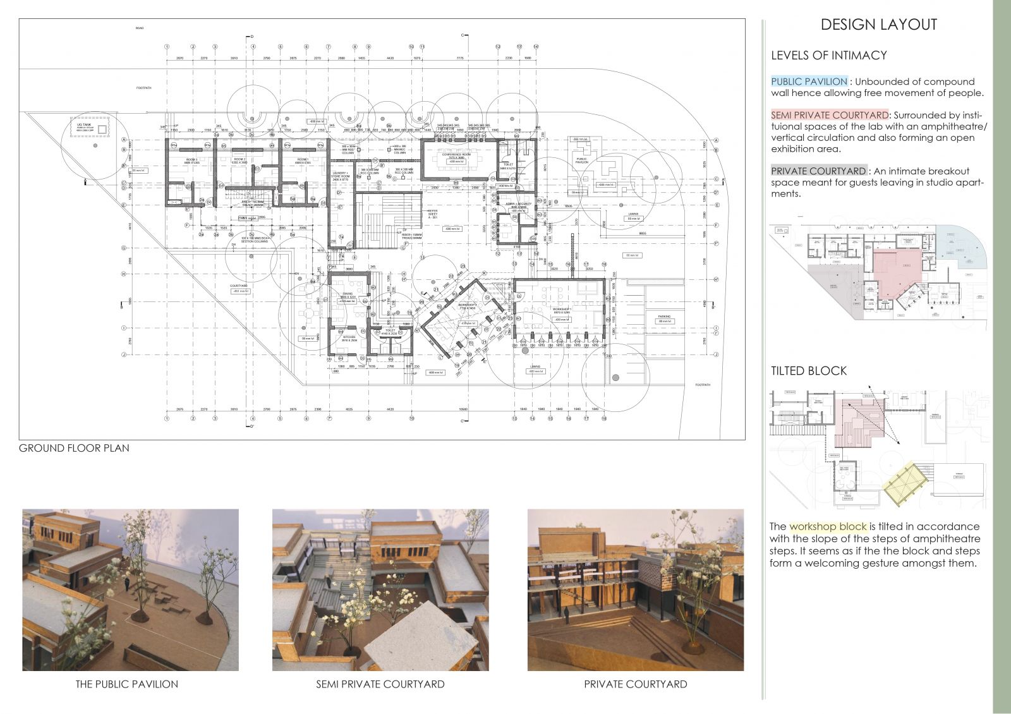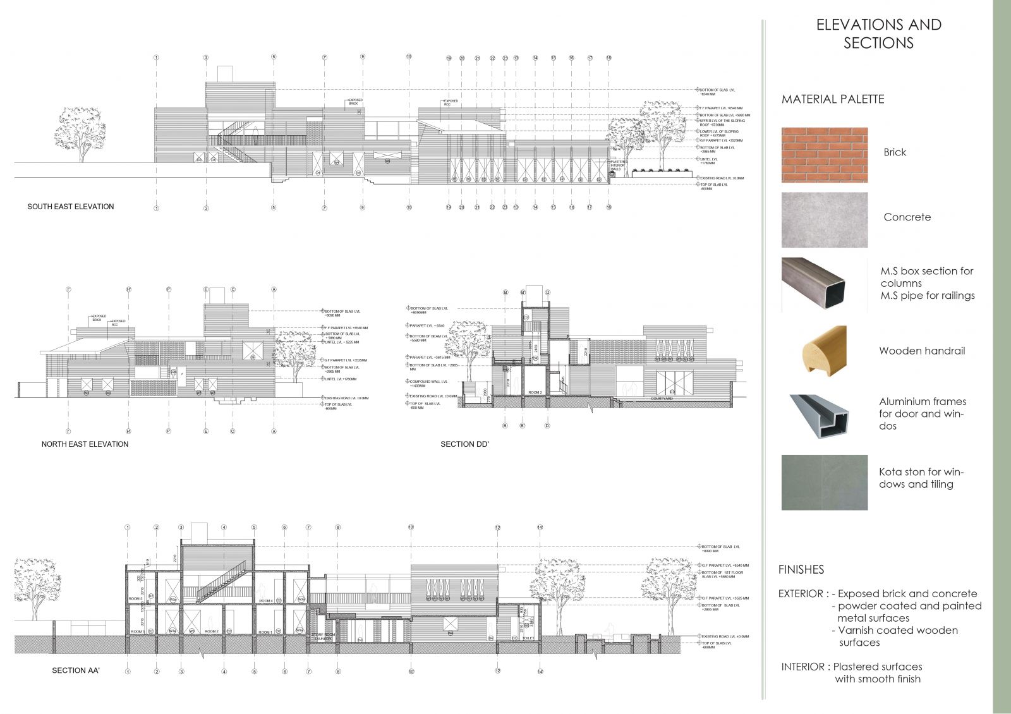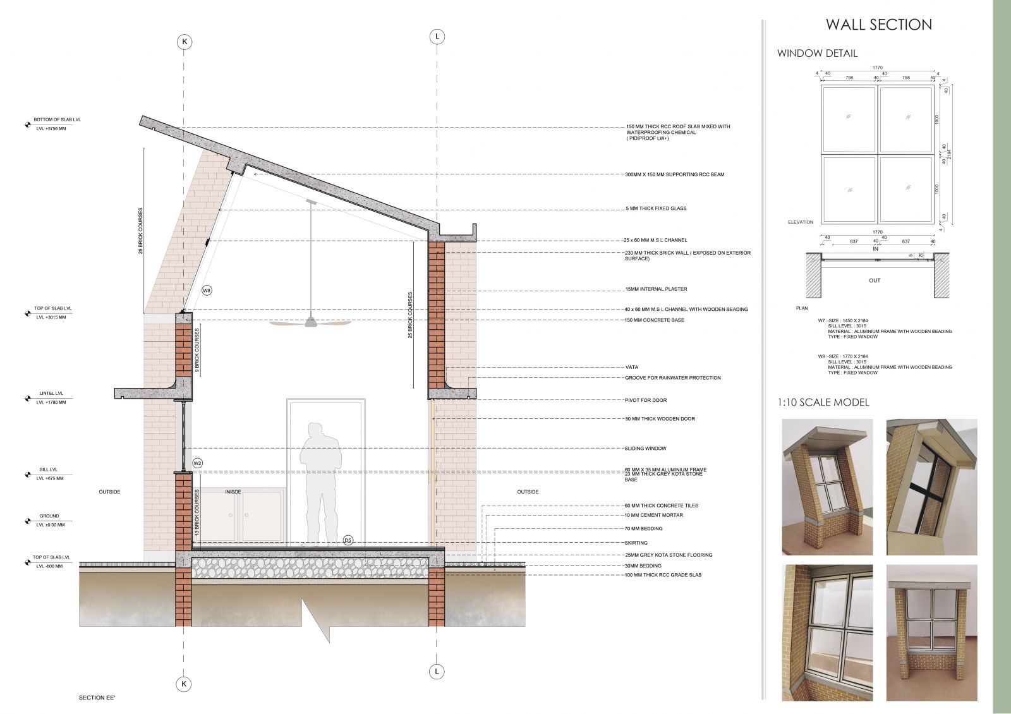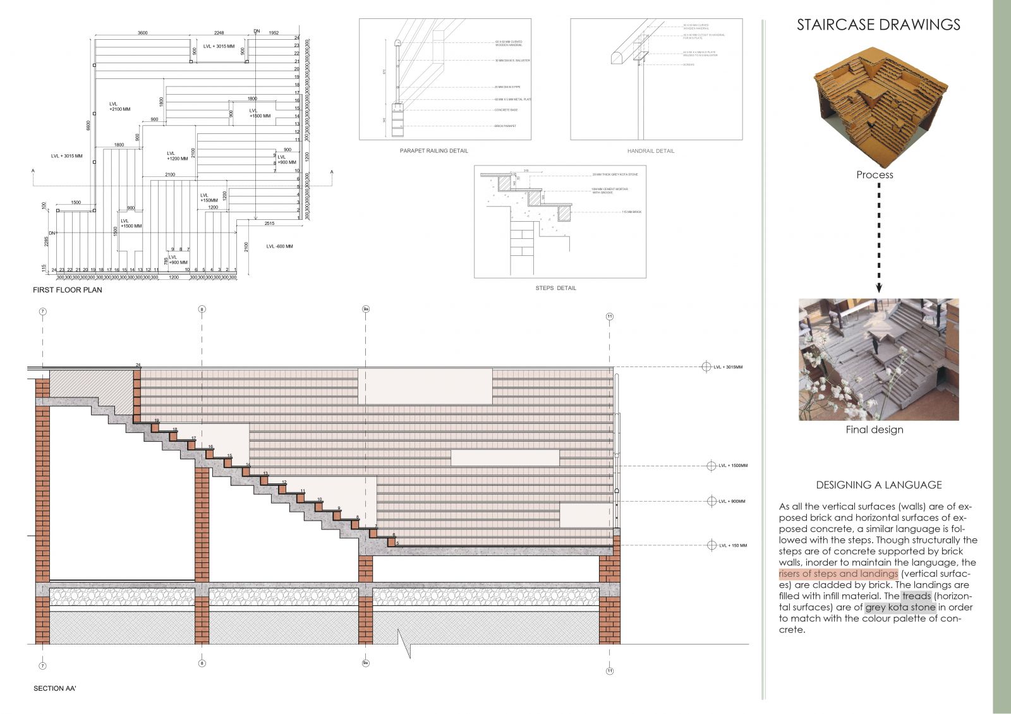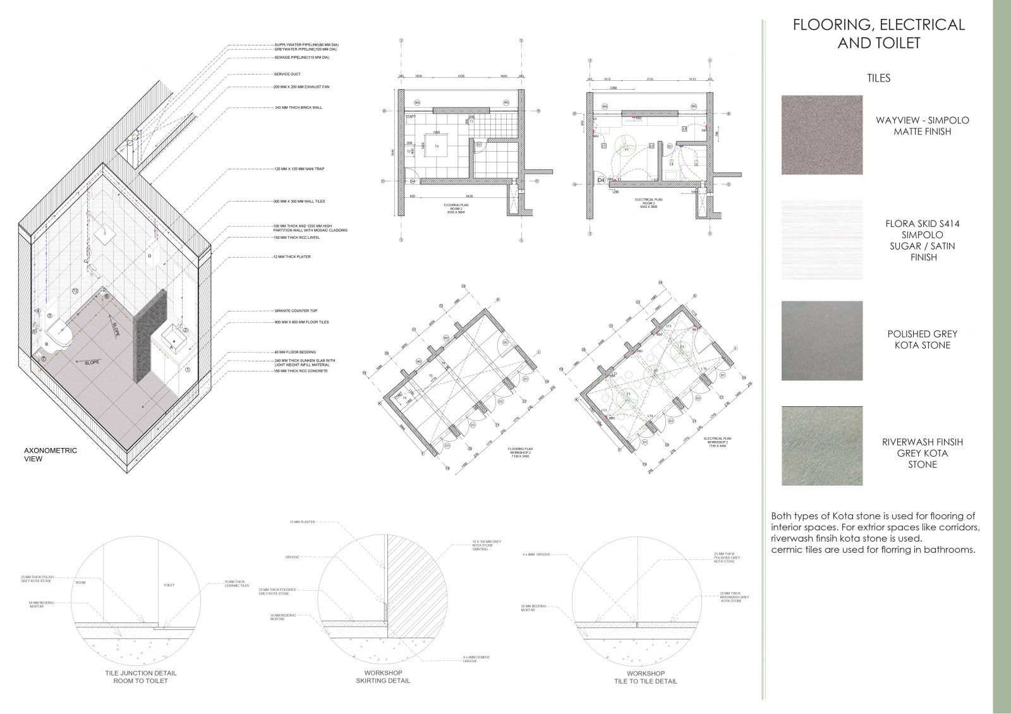Your browser is out-of-date!
For a richer surfing experience on our website, please update your browser. Update my browser now!
For a richer surfing experience on our website, please update your browser. Update my browser now!
A concept of linking 3 types of courtyards that are different in terms of its functionalities and spaces that surround each of them. A public pavilion unbound of compound wall allowing the people to freely enter the site, glance through the workshop fins and get inspire by the innovations that are being generated in the institution. The central courtyard forms a focal point of the innovation lab and is also used as an exhibition area, therefore forming a semi private courtyard. This courtyard is linked to the interior, private courtyard which is for the studio apartments. Overall, the design generates layers of intimacy as one approaches the site from the exterior to the interior spaces.
View Additional Work