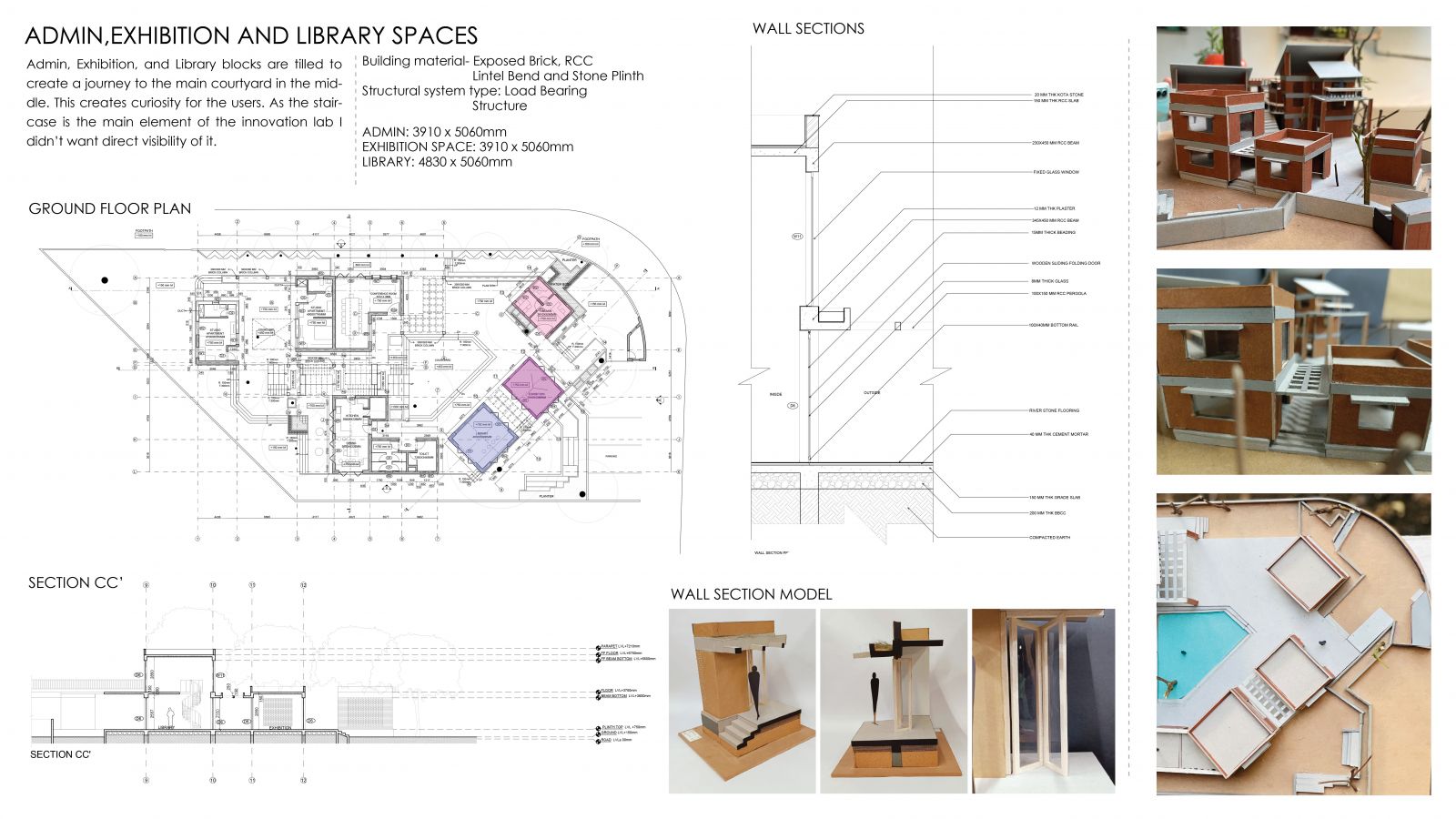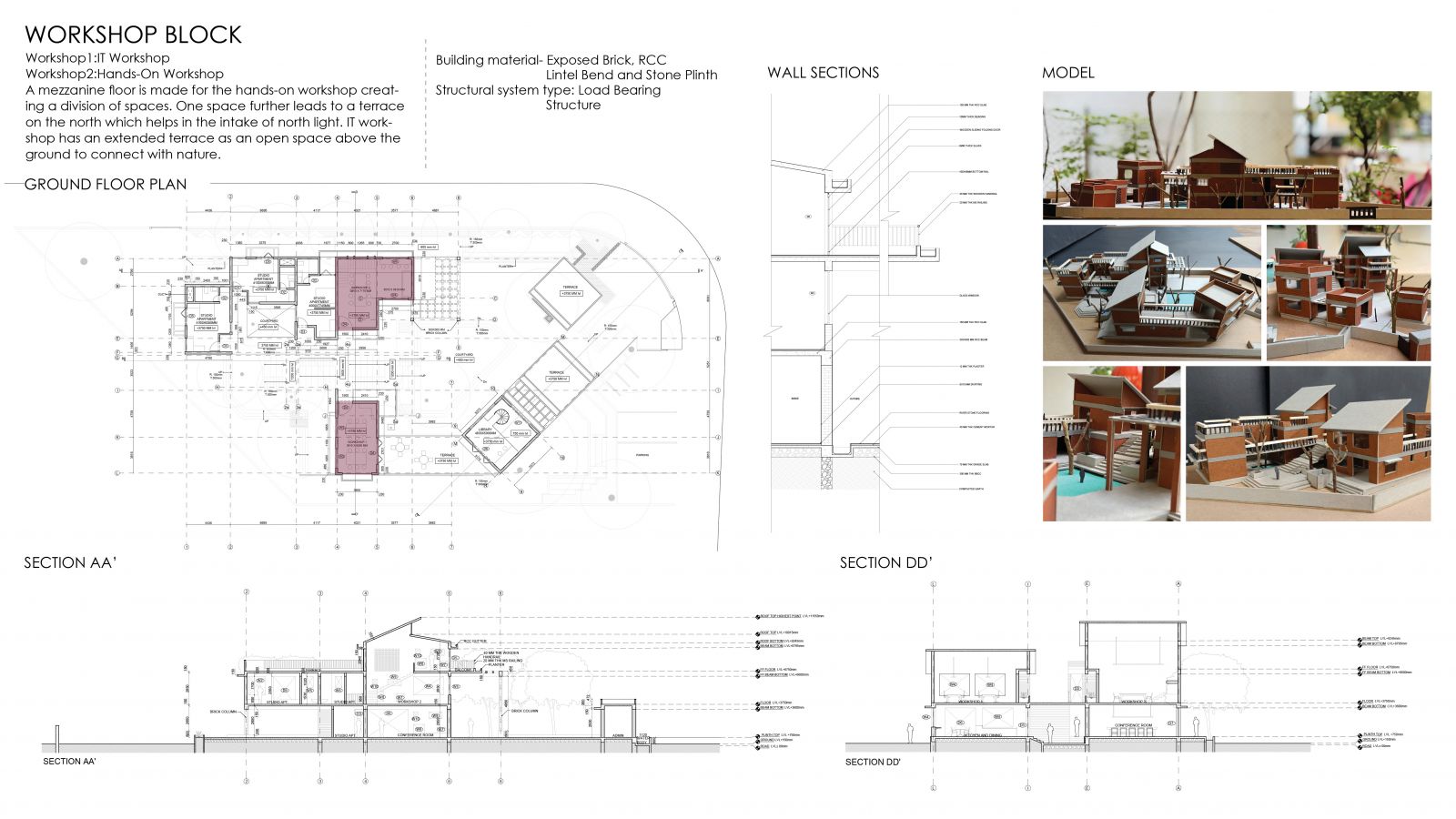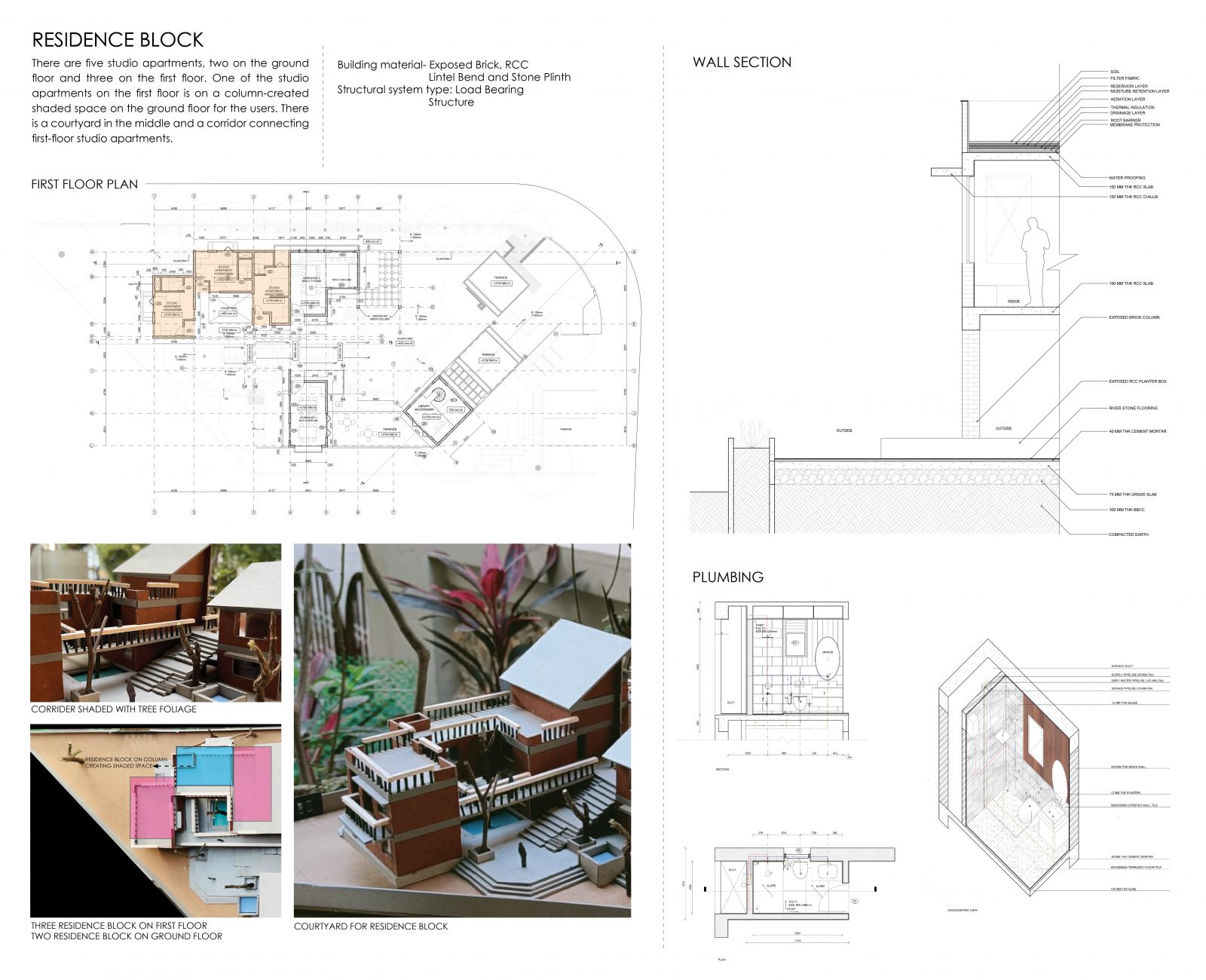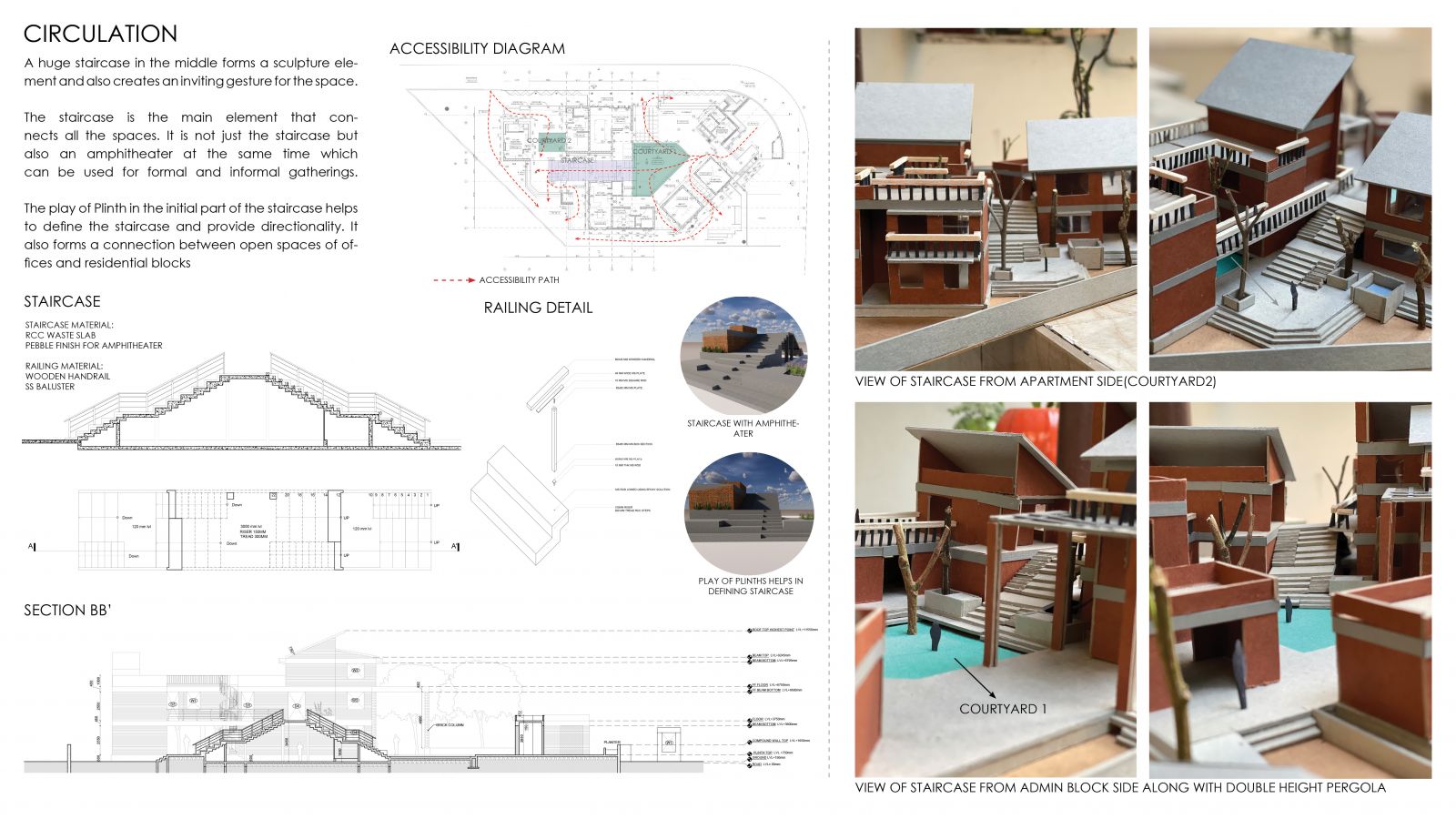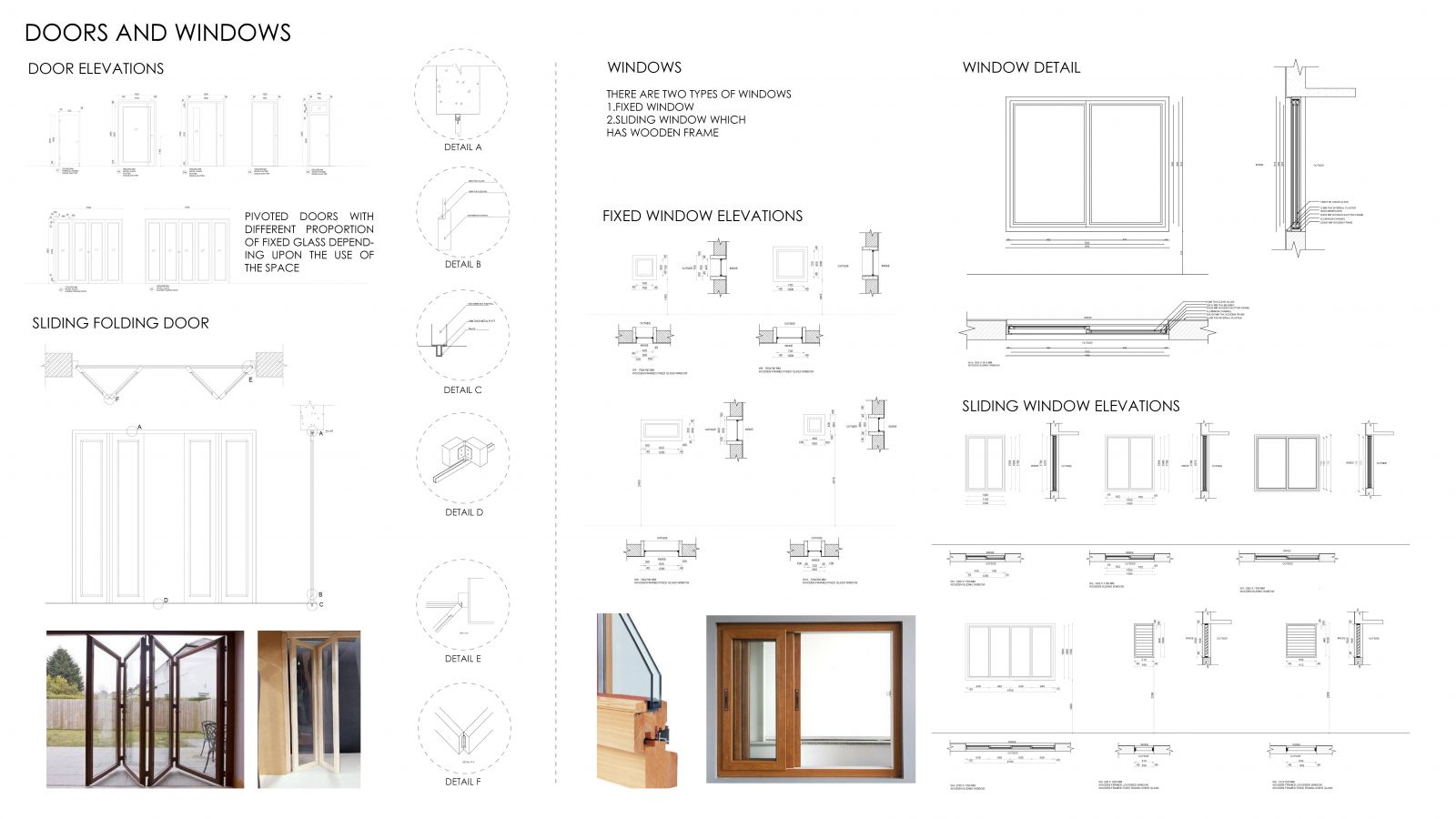Your browser is out-of-date!
For a richer surfing experience on our website, please update your browser. Update my browser now!
For a richer surfing experience on our website, please update your browser. Update my browser now!
The site is located in Navrangpura, Ahmedabad, Gujarat. The proposed project aims at designing an innovation lab. The challenge was to deal with both the professional and private spaces of the innovation lab at the same time. We further looked into the construction process, design intent, and detailed designs for various building elements like a staircase, services, windows, and doors. As the site was adjacent to the road, I wanted to create a cascading profile that helps blend with the surrounding road condition and creates overlooking spaces that make vertical integration more feasible. The project is designed to respond to the onsite vegetation to strike a delicate balance between the interior and exterior environment.
View Additional Work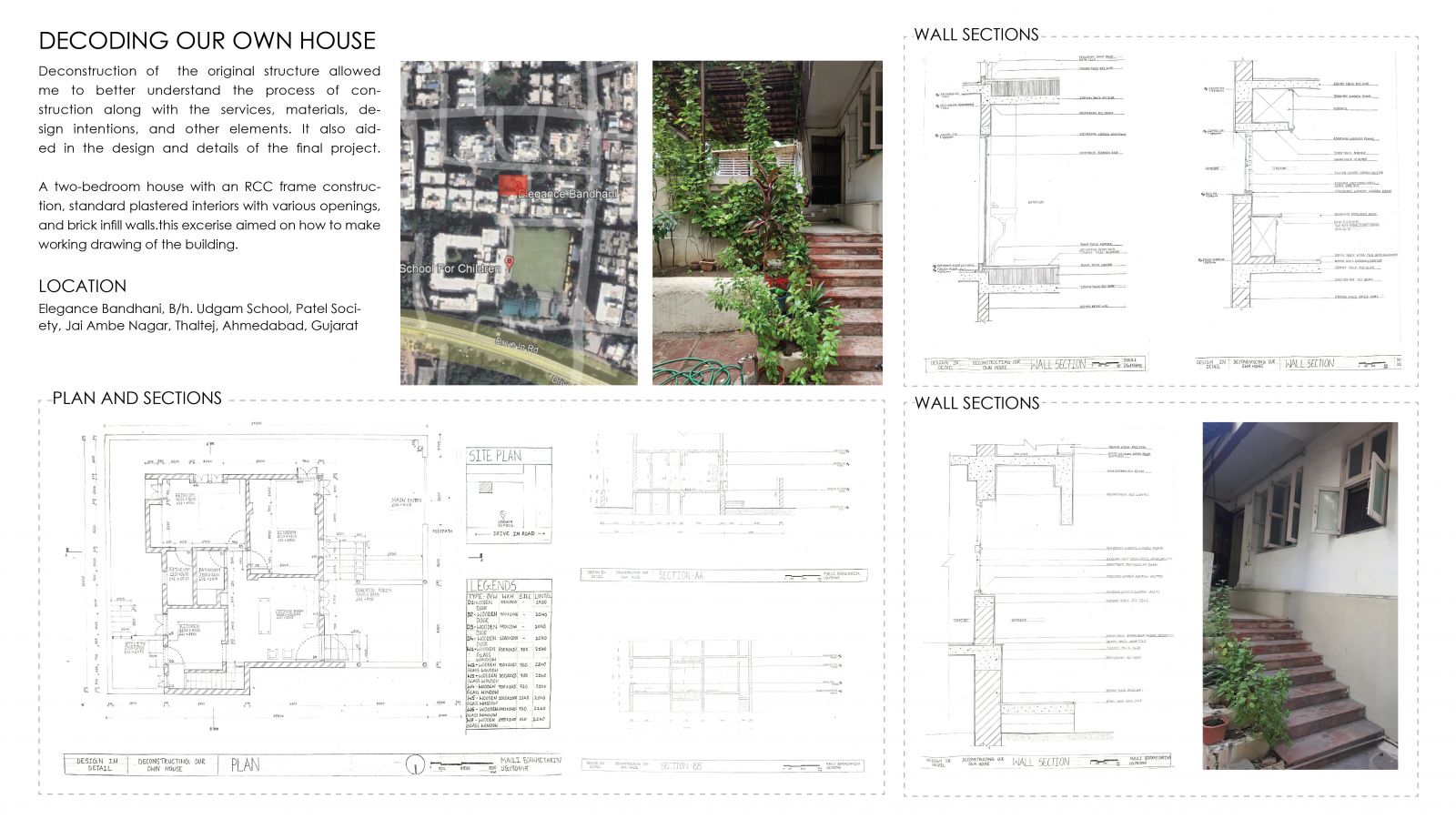
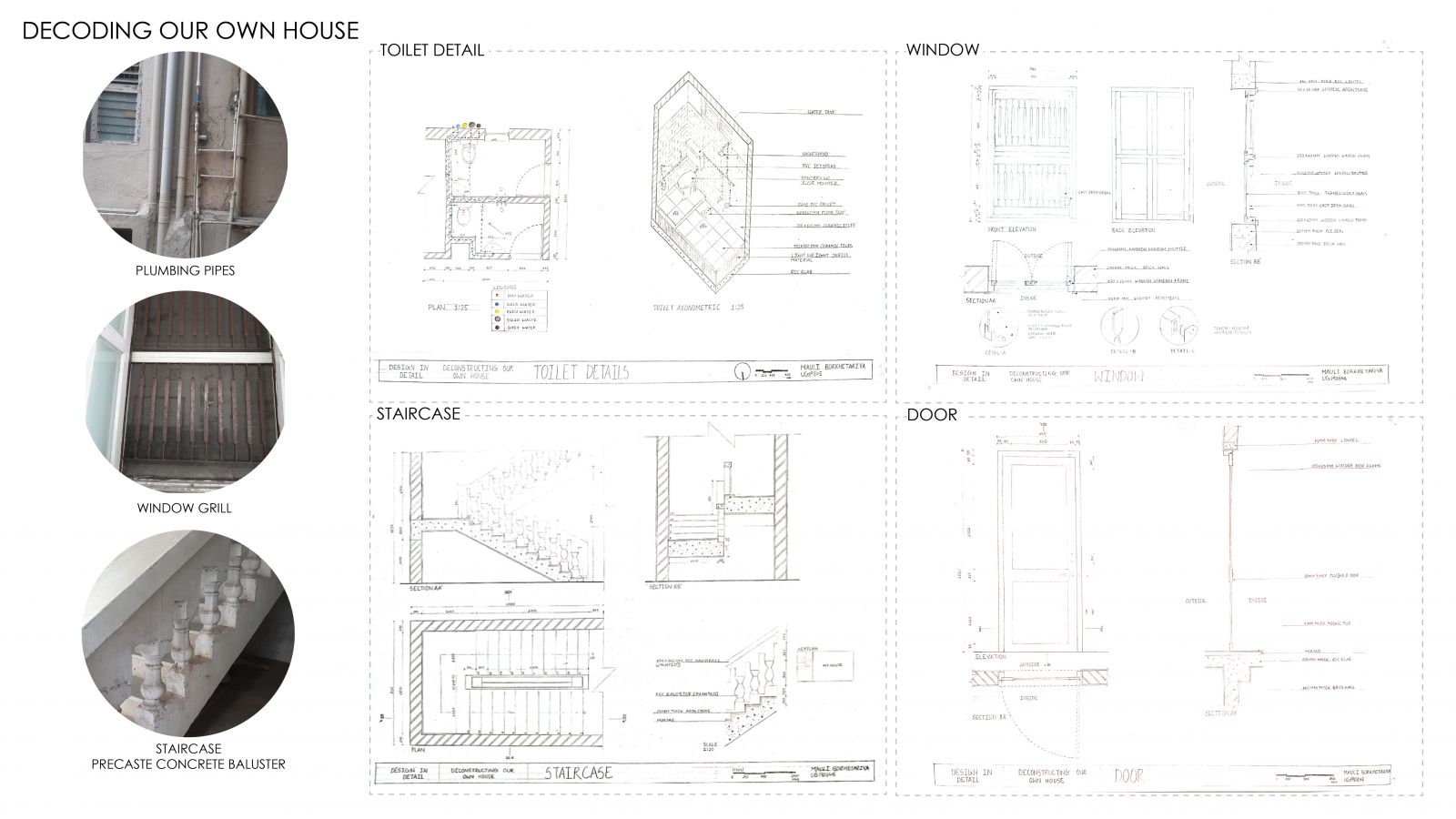
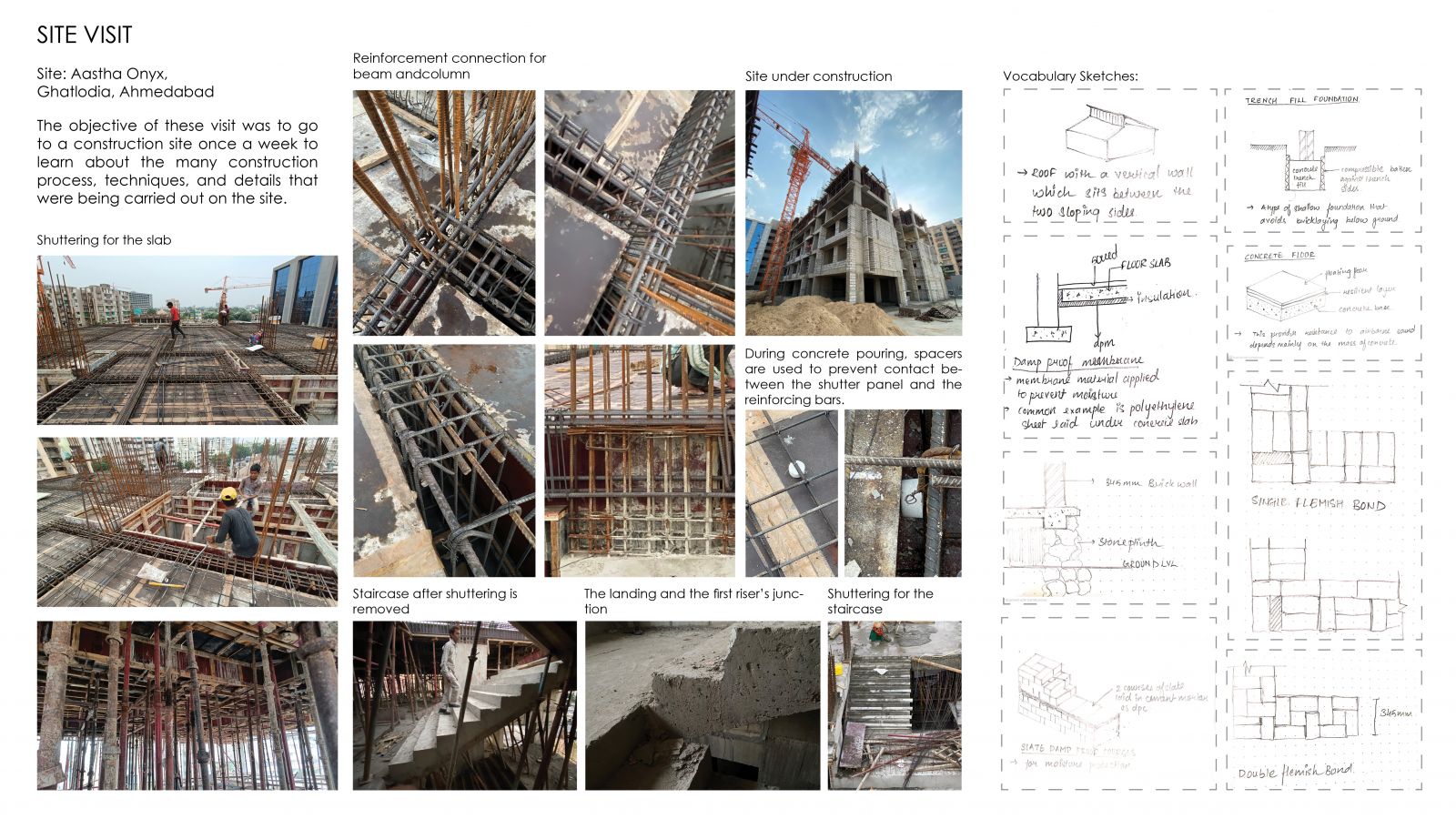
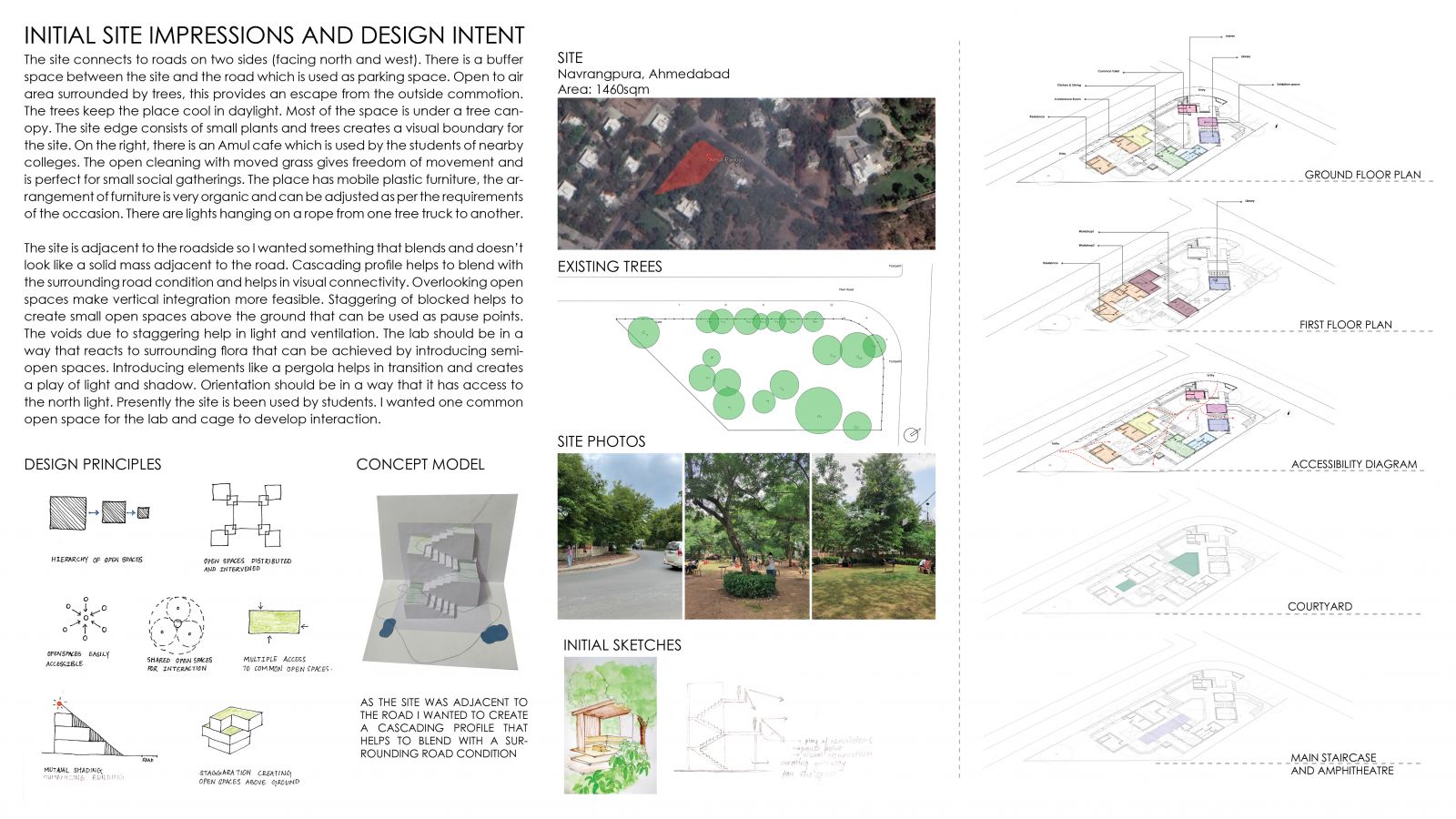
.jpg)
