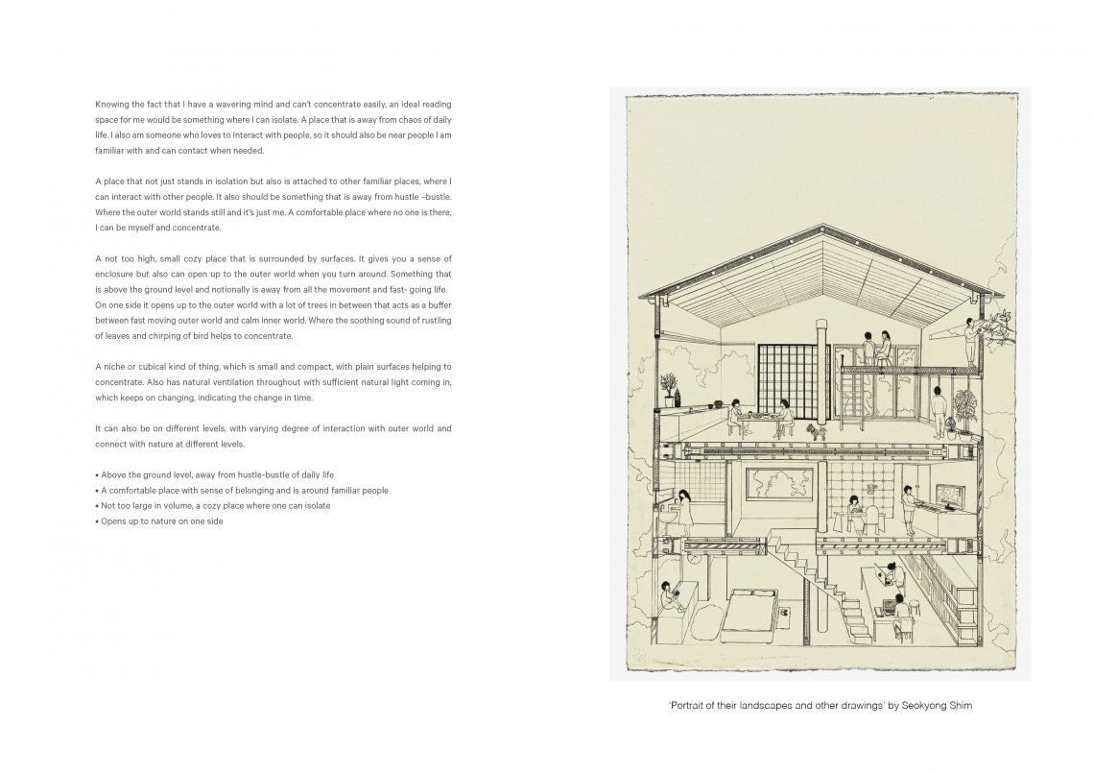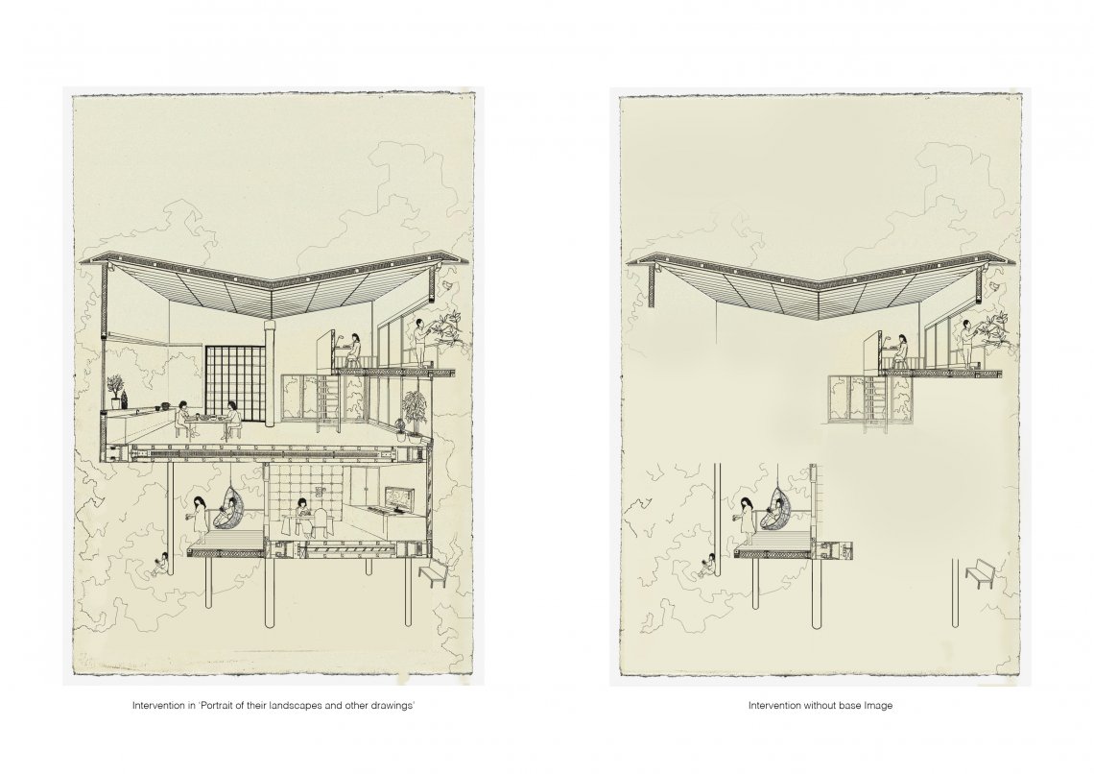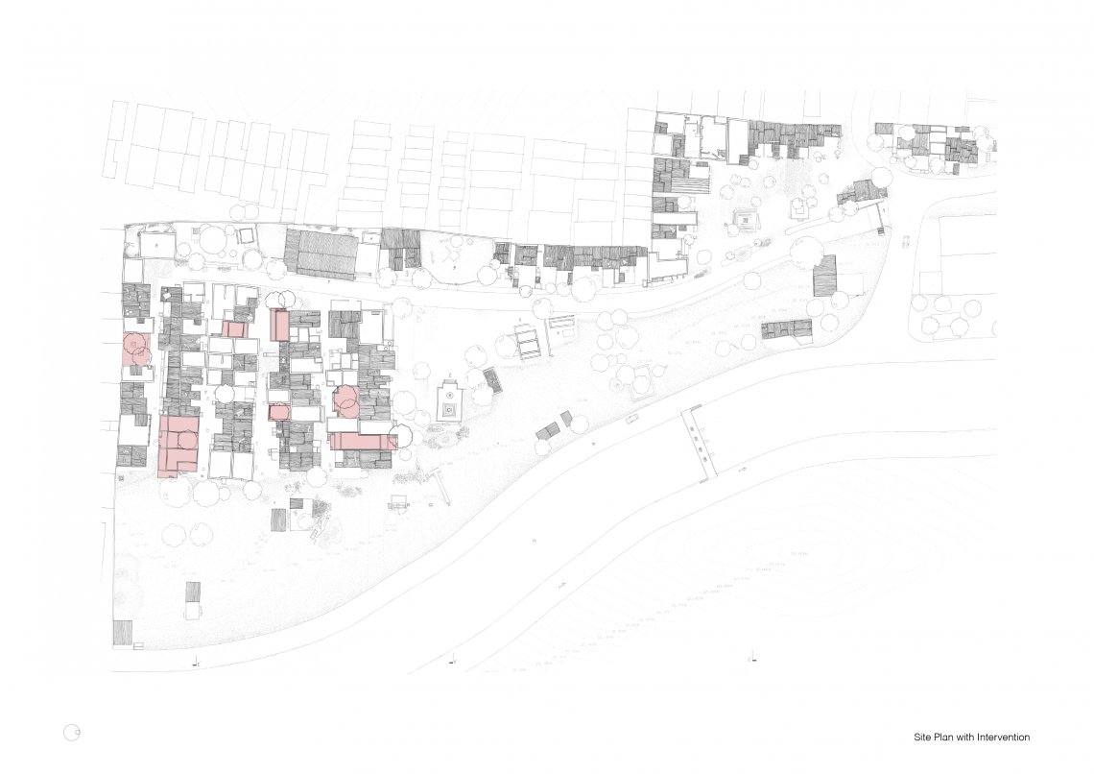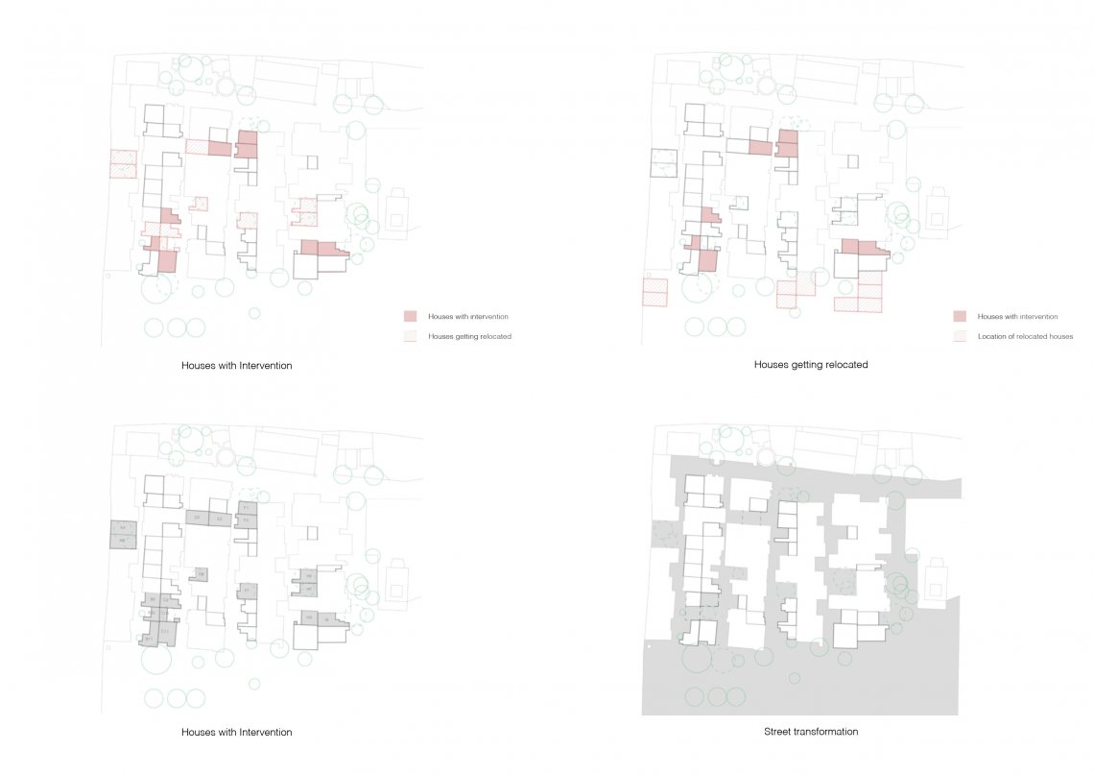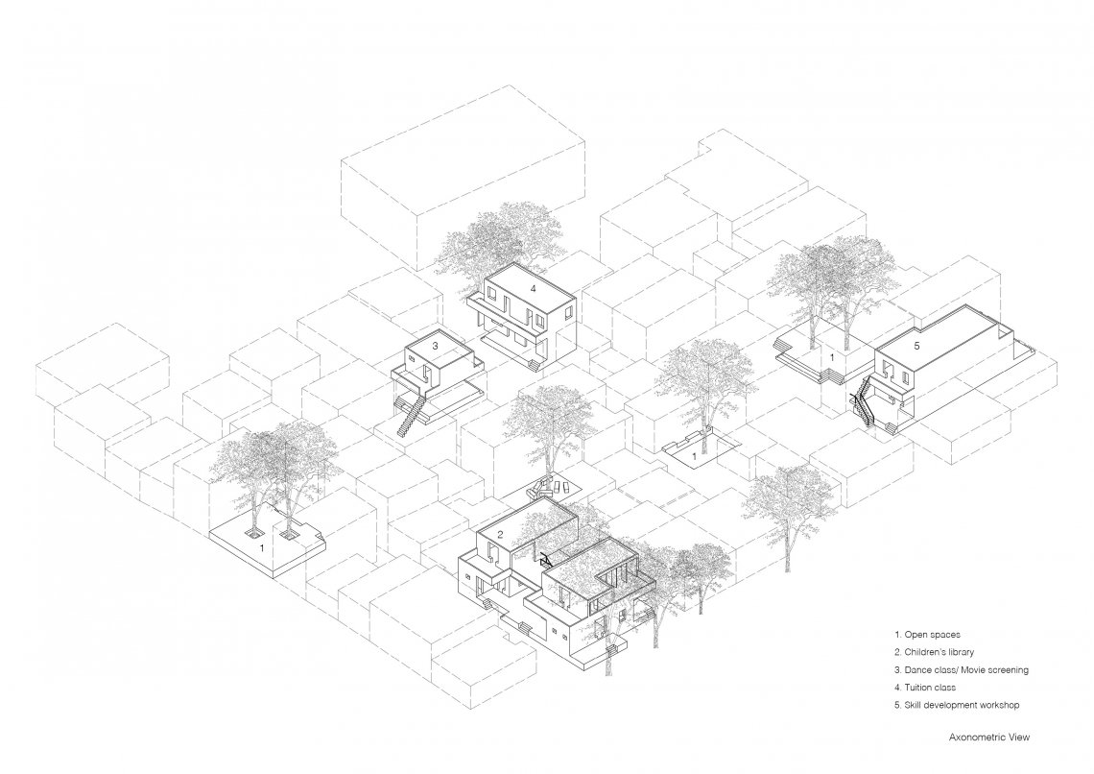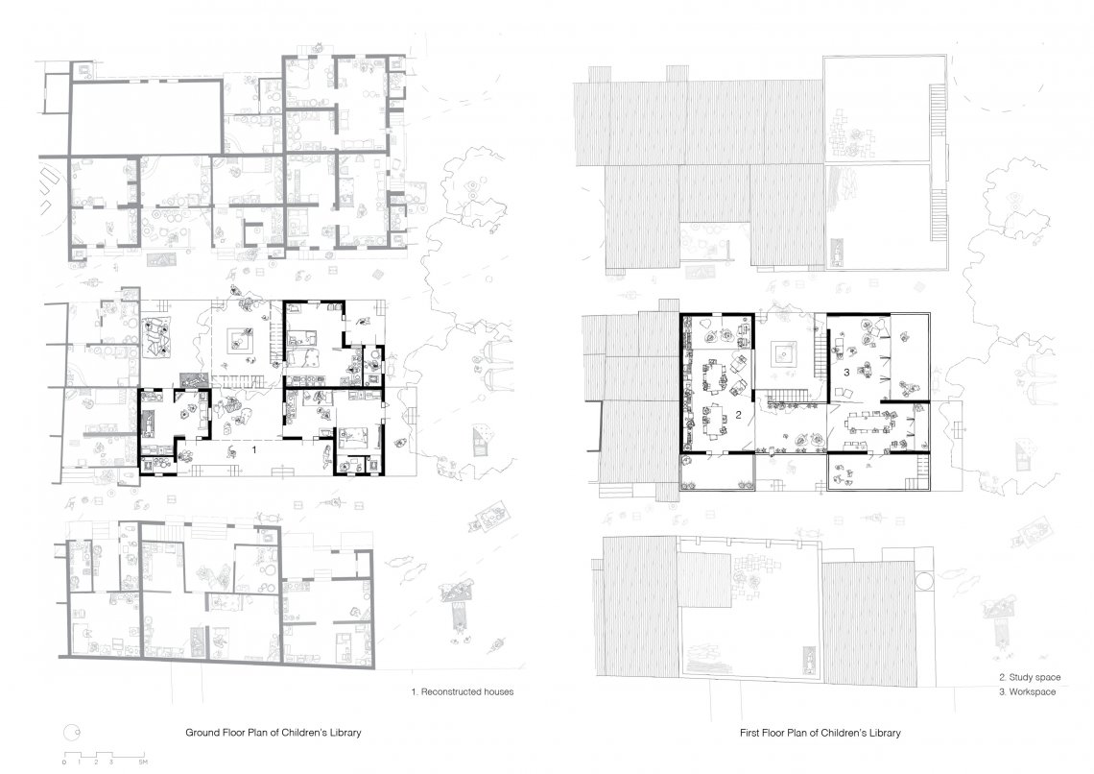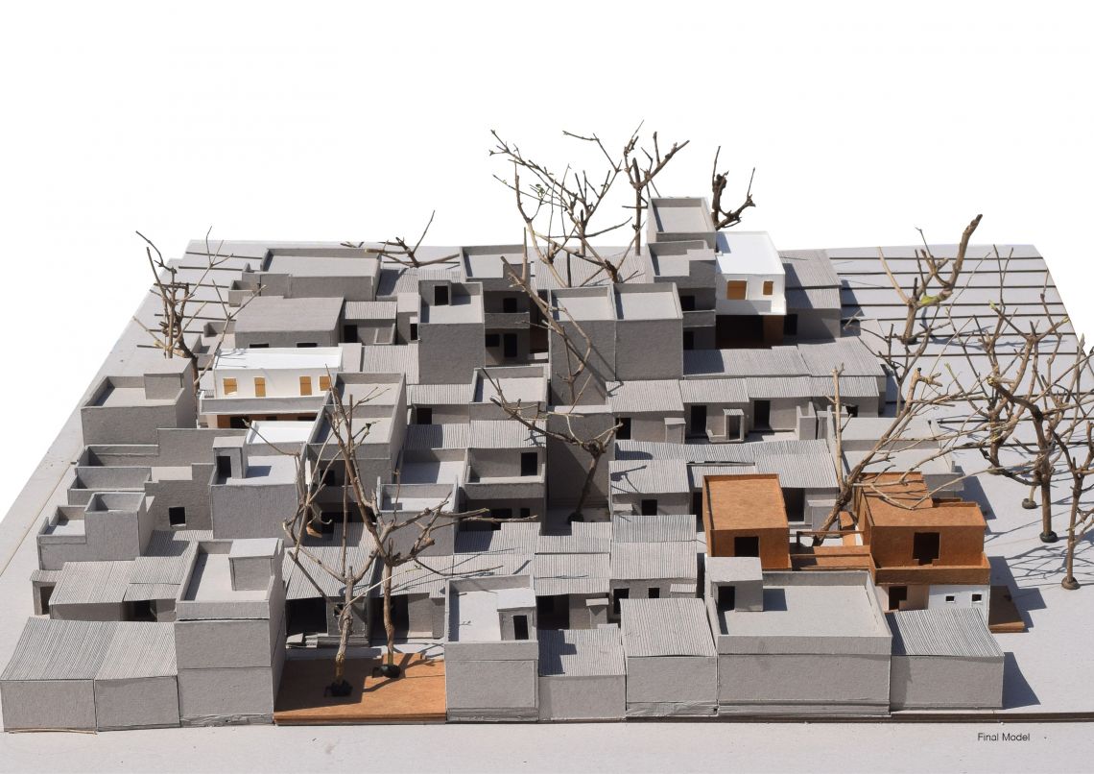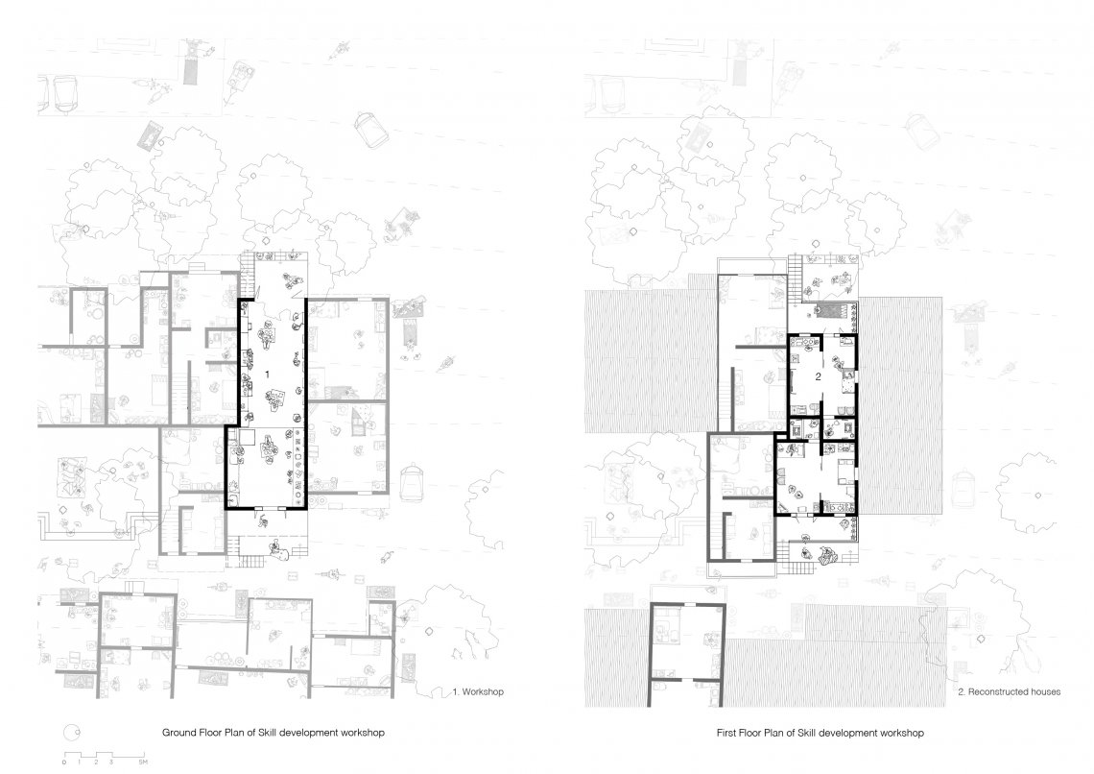Your browser is out-of-date!
For a richer surfing experience on our website, please update your browser. Update my browser now!
For a richer surfing experience on our website, please update your browser. Update my browser now!
The design approach aims to evolve the living conditions and transform the internal streets of the Loving Community. The community is 2 meters below the street level and floods every monsoon. The intention is to reconstruct the homes below street level and add alternate functions to it, like a library, workshop, gathering space, and classrooms, so as to reduce the cost of construction. This also allows the children of the community to be in a space familiar to them and close to their homes. Also, transforming the character of streets by relocating few houses and creating interactive pockets in the street.
