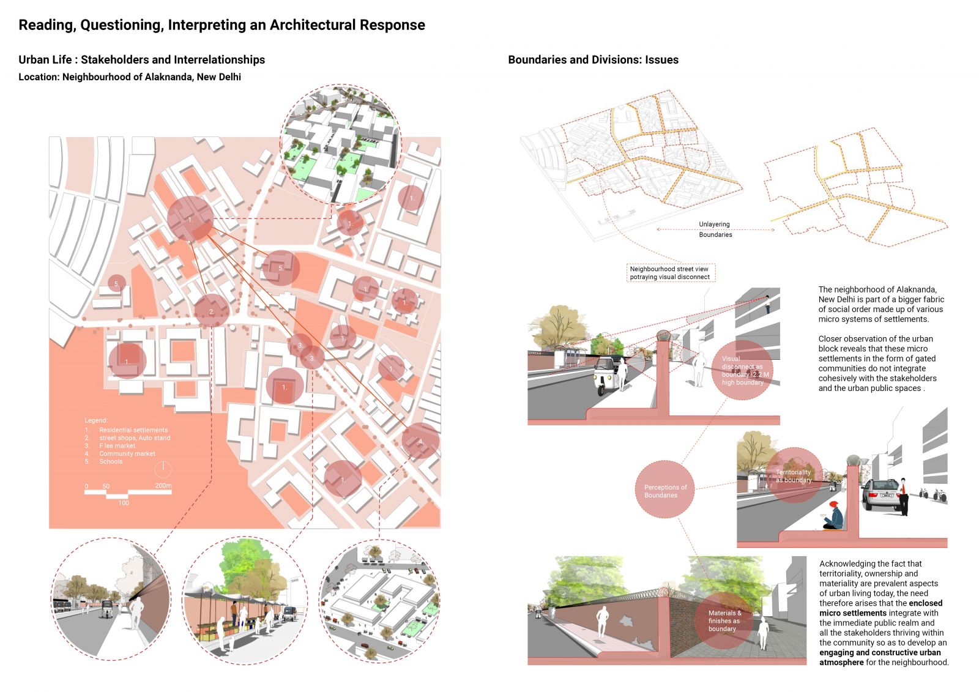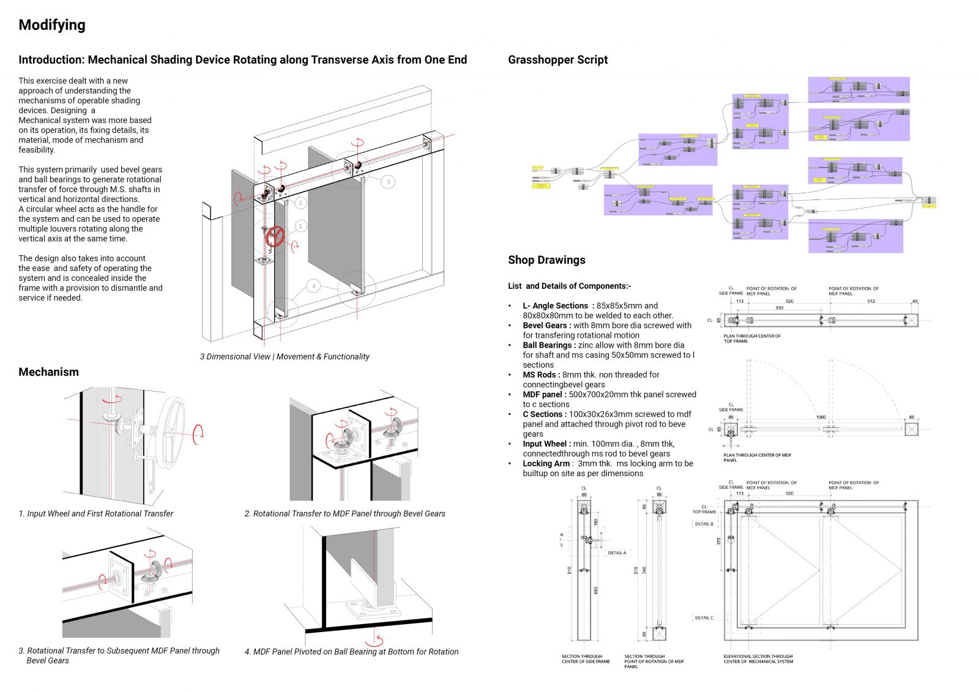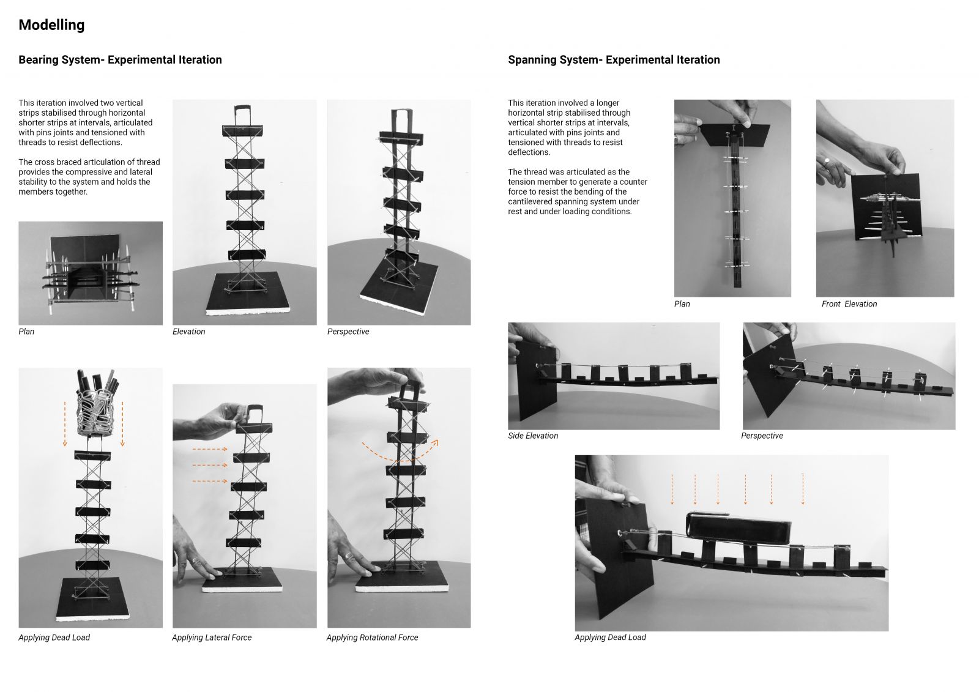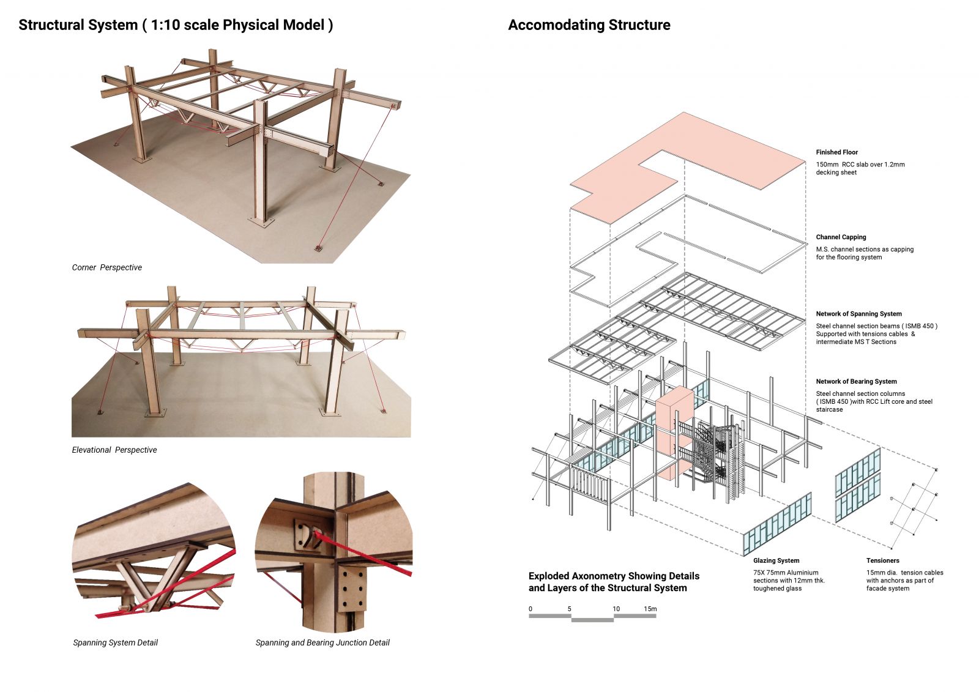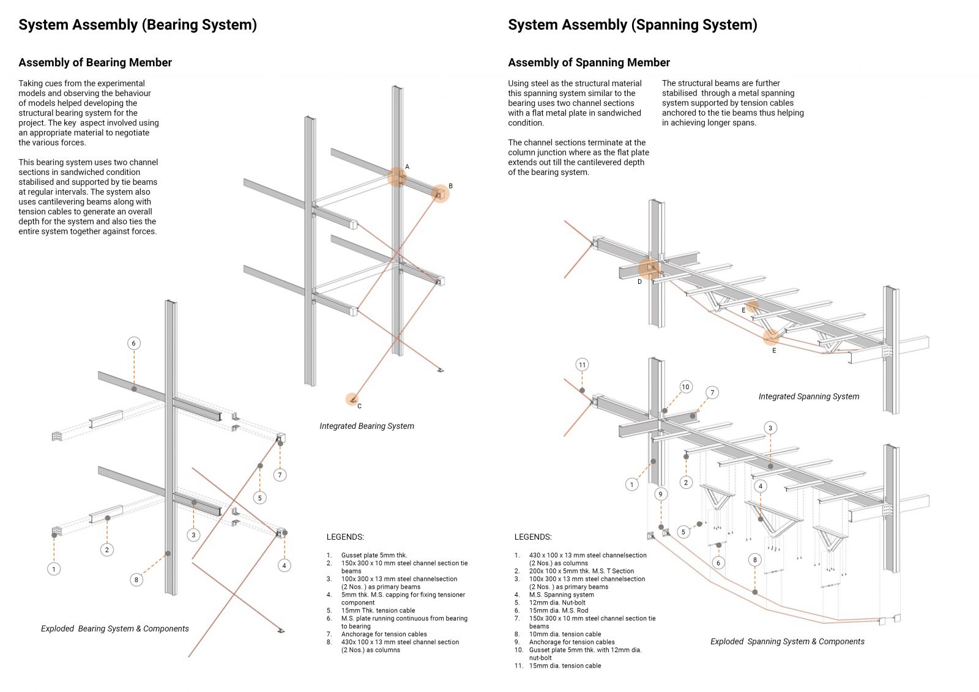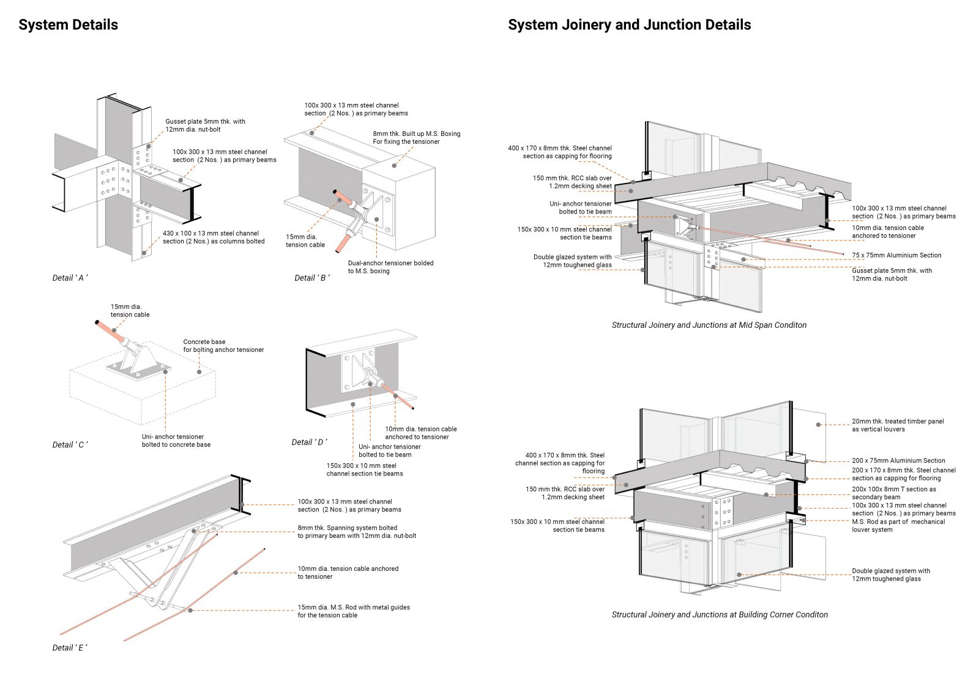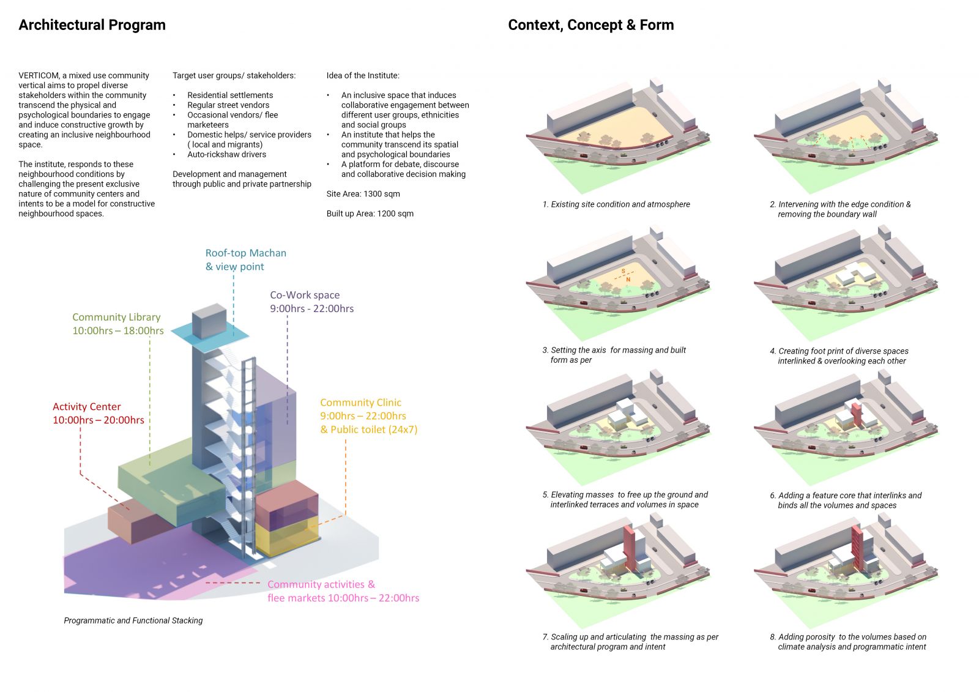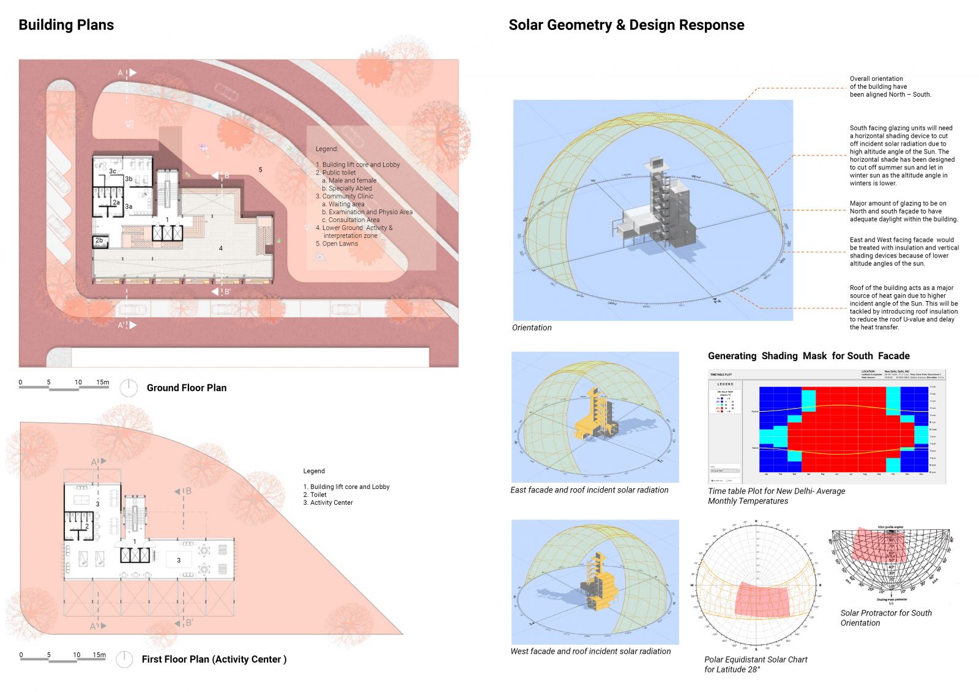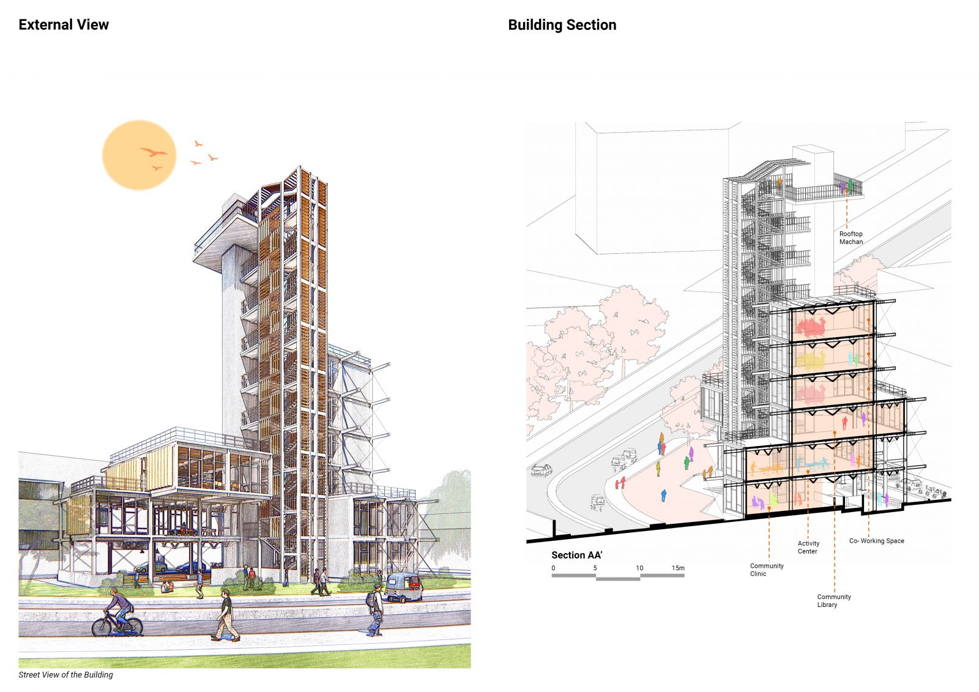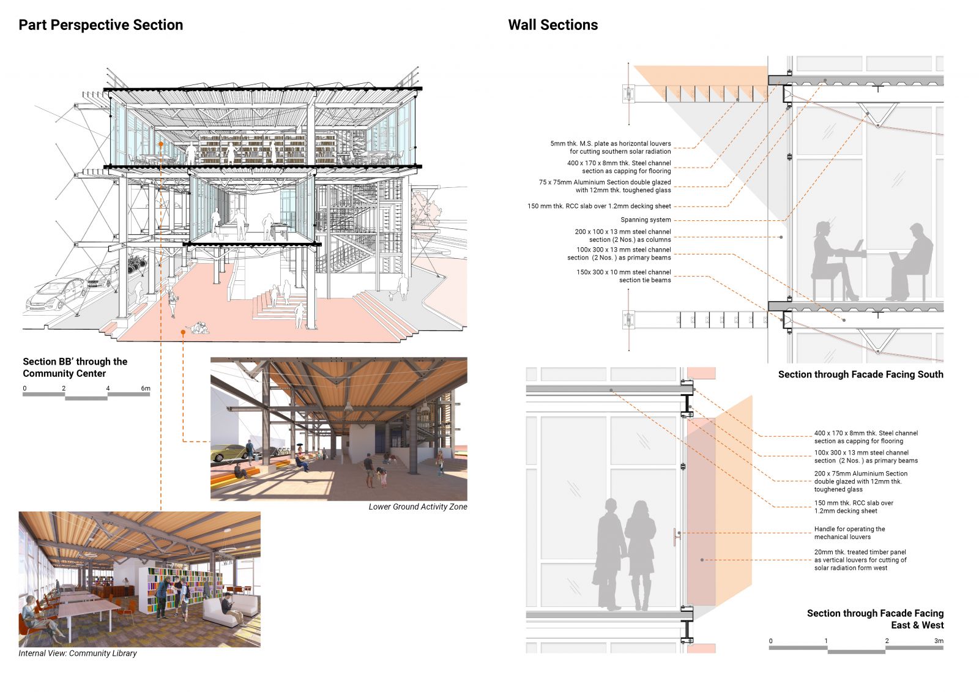Your browser is out-of-date!
For a richer surfing experience on our website, please update your browser. Update my browser now!
For a richer surfing experience on our website, please update your browser. Update my browser now!
Verticom, a mixed use community vertical has been developed as part of the residential community of Alaknanda, New Delhi. Verticom aims to propel diverse stakeholders within the community transcend the physical and psychological boundaries to engage and induce constructive growth by creating an inclusive neighbourhood space.
The structural articulation and built form adapts to this vision, architectural intent and character of Verticom as an inclusive community space.
