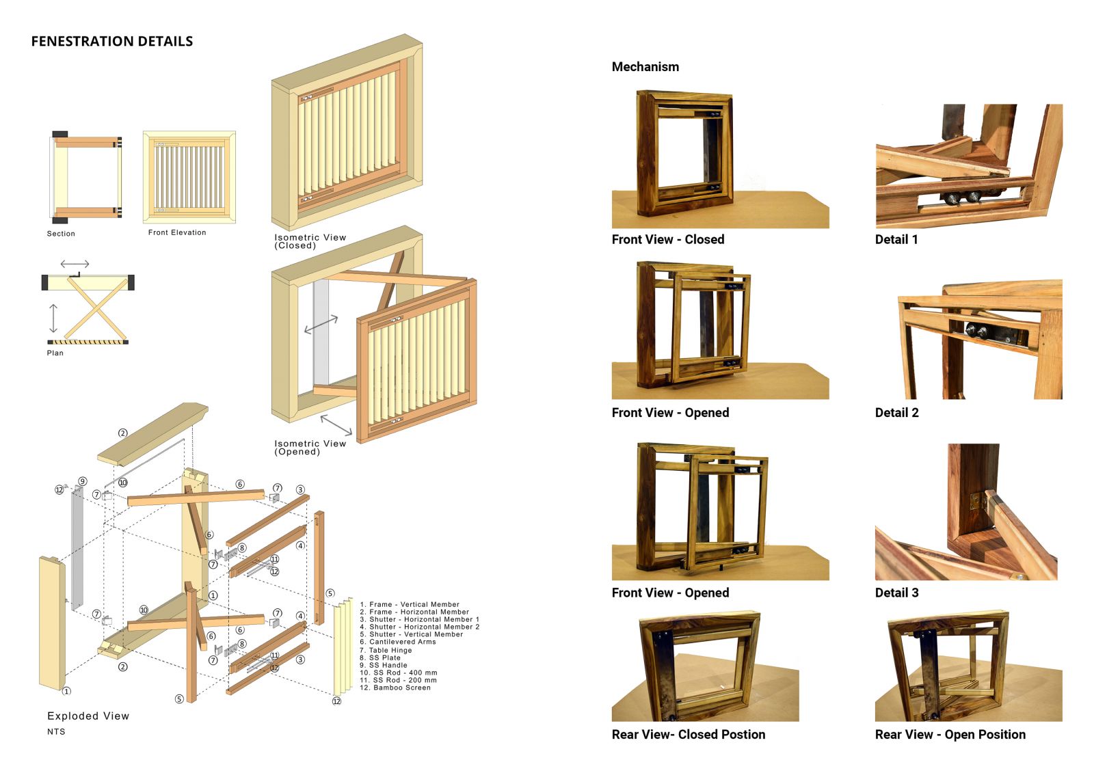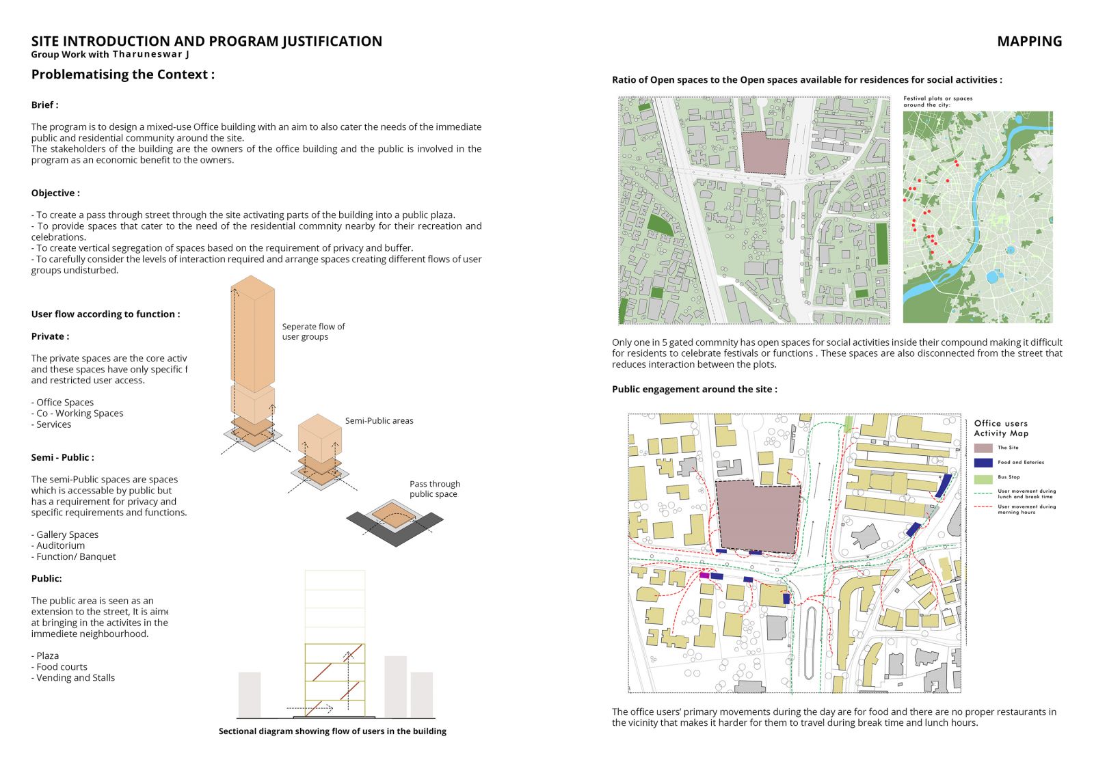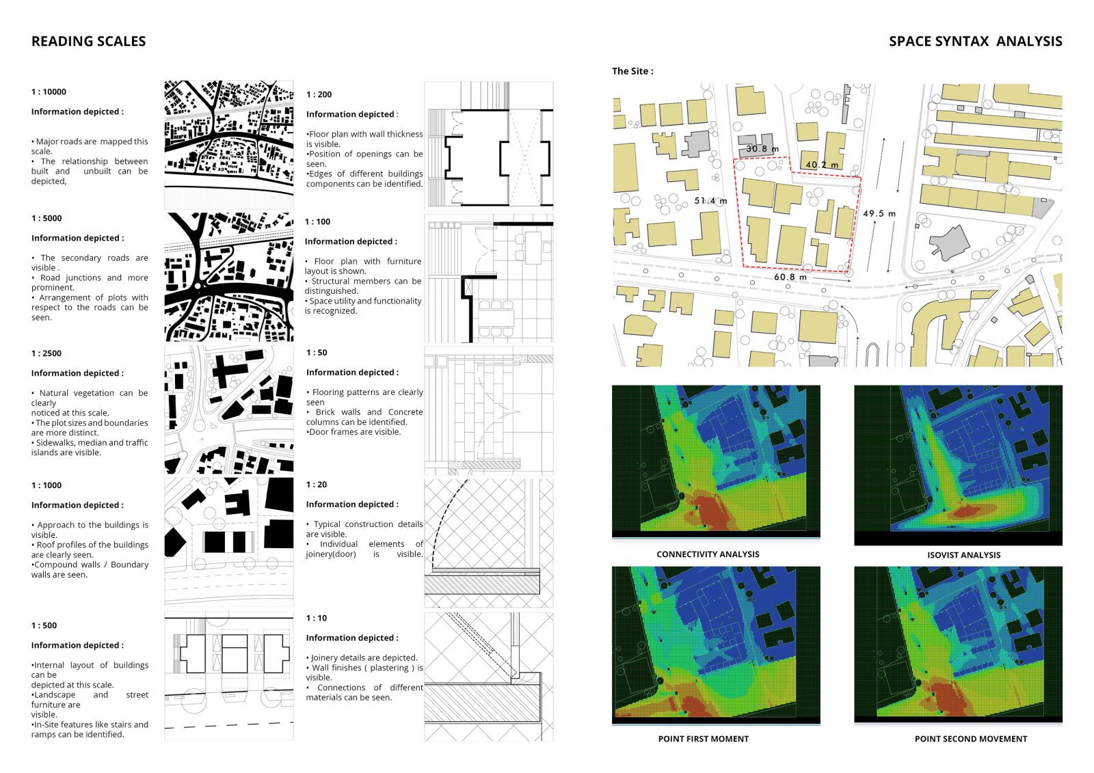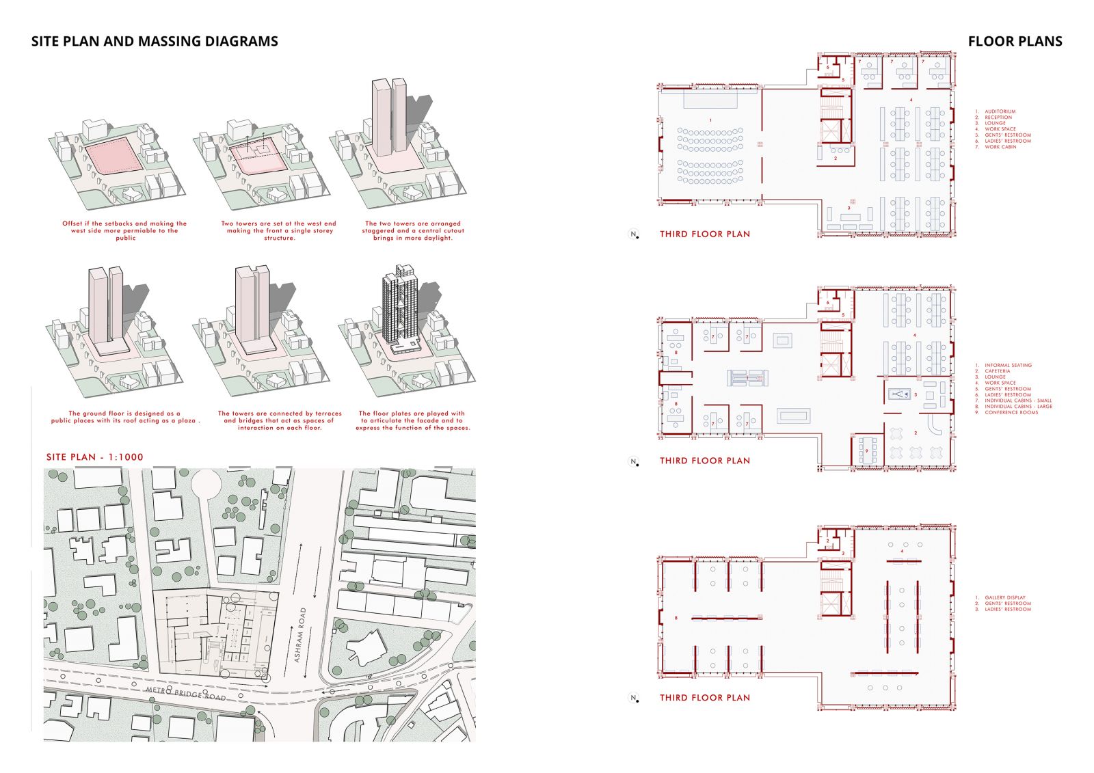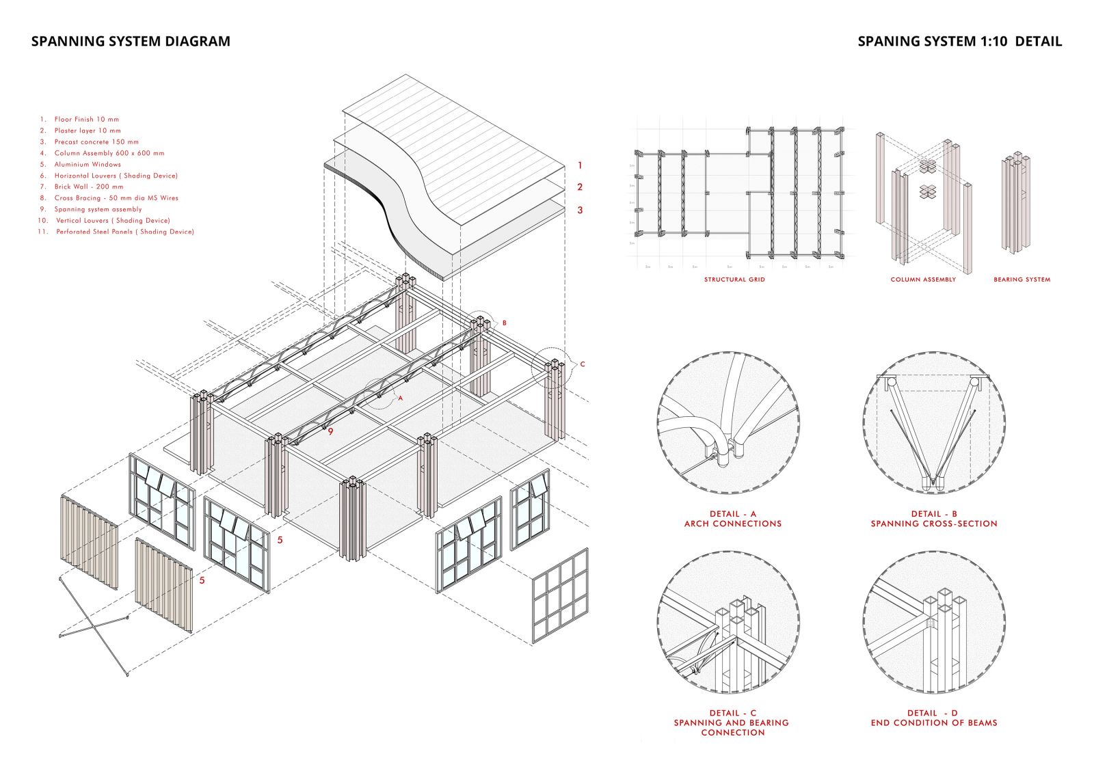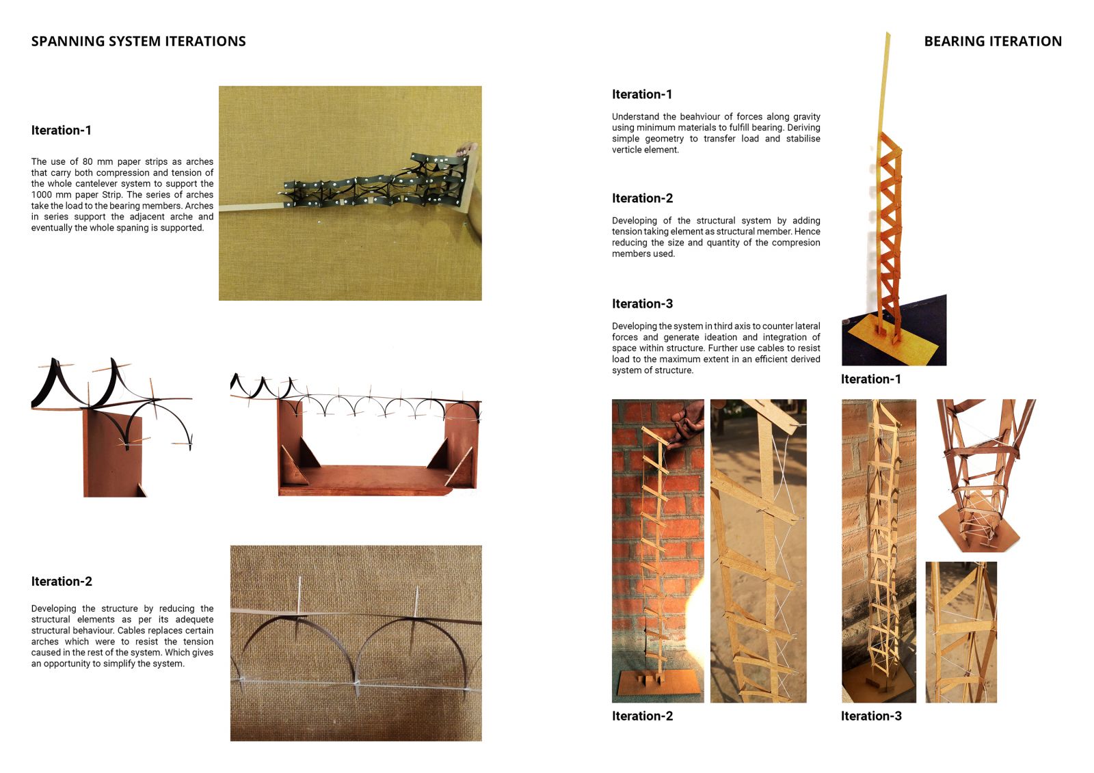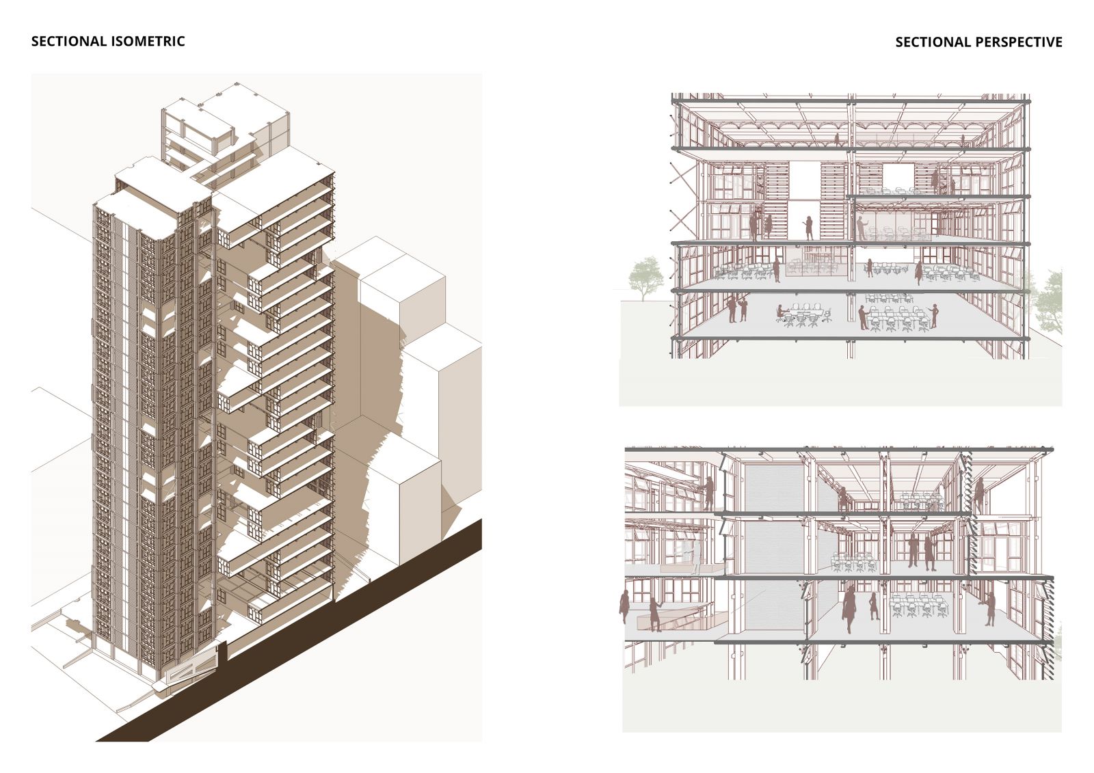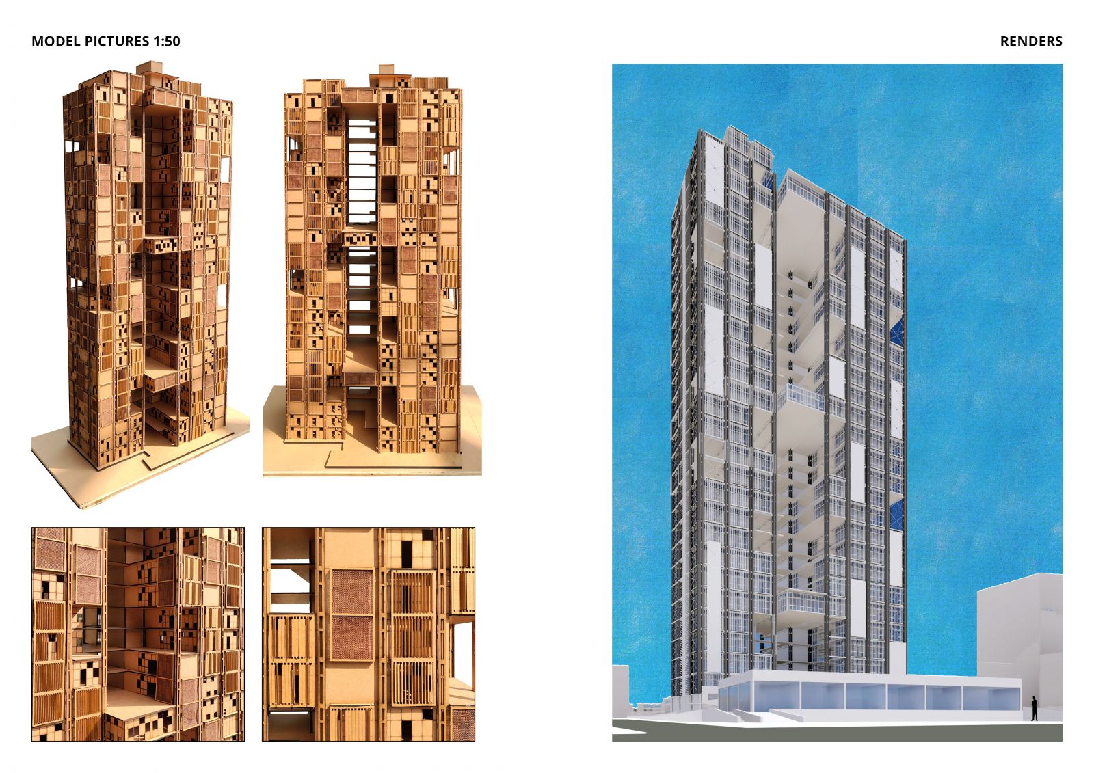Your browser is out-of-date!
For a richer surfing experience on our website, please update your browser. Update my browser now!
For a richer surfing experience on our website, please update your browser. Update my browser now!
The program is to design a mixed-use Office building with an aim to also cater the needs of the immediate public and residential community around the site. The stakeholders of the building are the owners of the office building and the public is involved in the program as an economic benefit to the owners. Objectives : - To create a pass through street through the site activating parts of the building into a public plaza. - To provide spaces that cater to the need of the residential community nearby for their recreation and celebrations. - To create vertical segregation of spaces based on the requirement of privacy and buffer.- To carefully consider the levels of interaction required and arrange spaces creating different flows of user groups undisturbed.
