Your browser is out-of-date!
For a richer surfing experience on our website, please update your browser. Update my browser now!
For a richer surfing experience on our website, please update your browser. Update my browser now!
The project and the studio mainly focus on living centers through which a chain of life of different species comes together and makes a living center. the spaces are entanglements of many lives together and make the space. The spaces are emotionally charged with the nature surrounding them and it has a direct connection to the nature of human beings. so in this project, so we have to design an entrance court in which we have a gulmohour tree connected to the canteen, the path corresponding to the garden of mangos, maidan, wilderness & the pavilion on the edge of the lake.
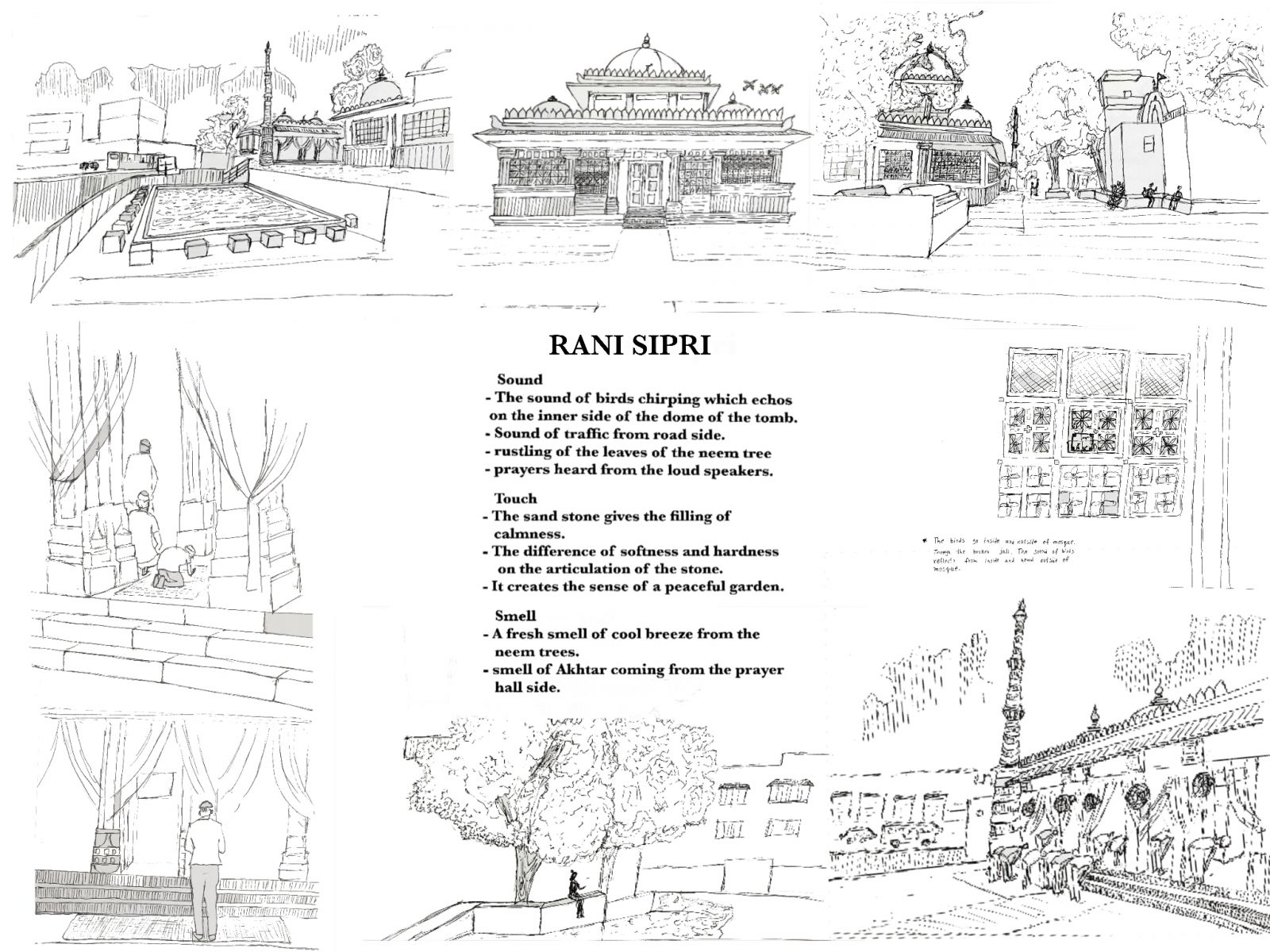
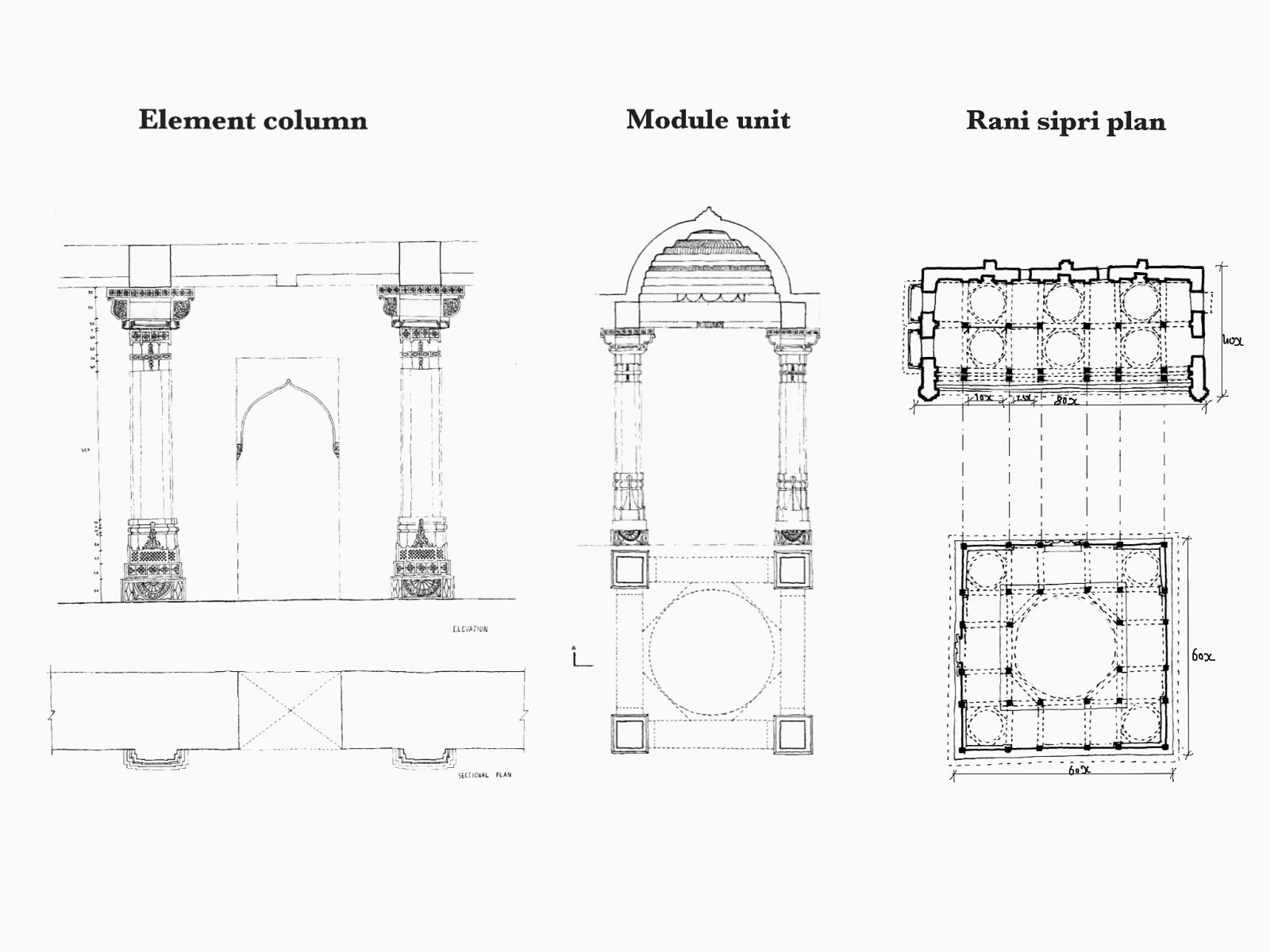
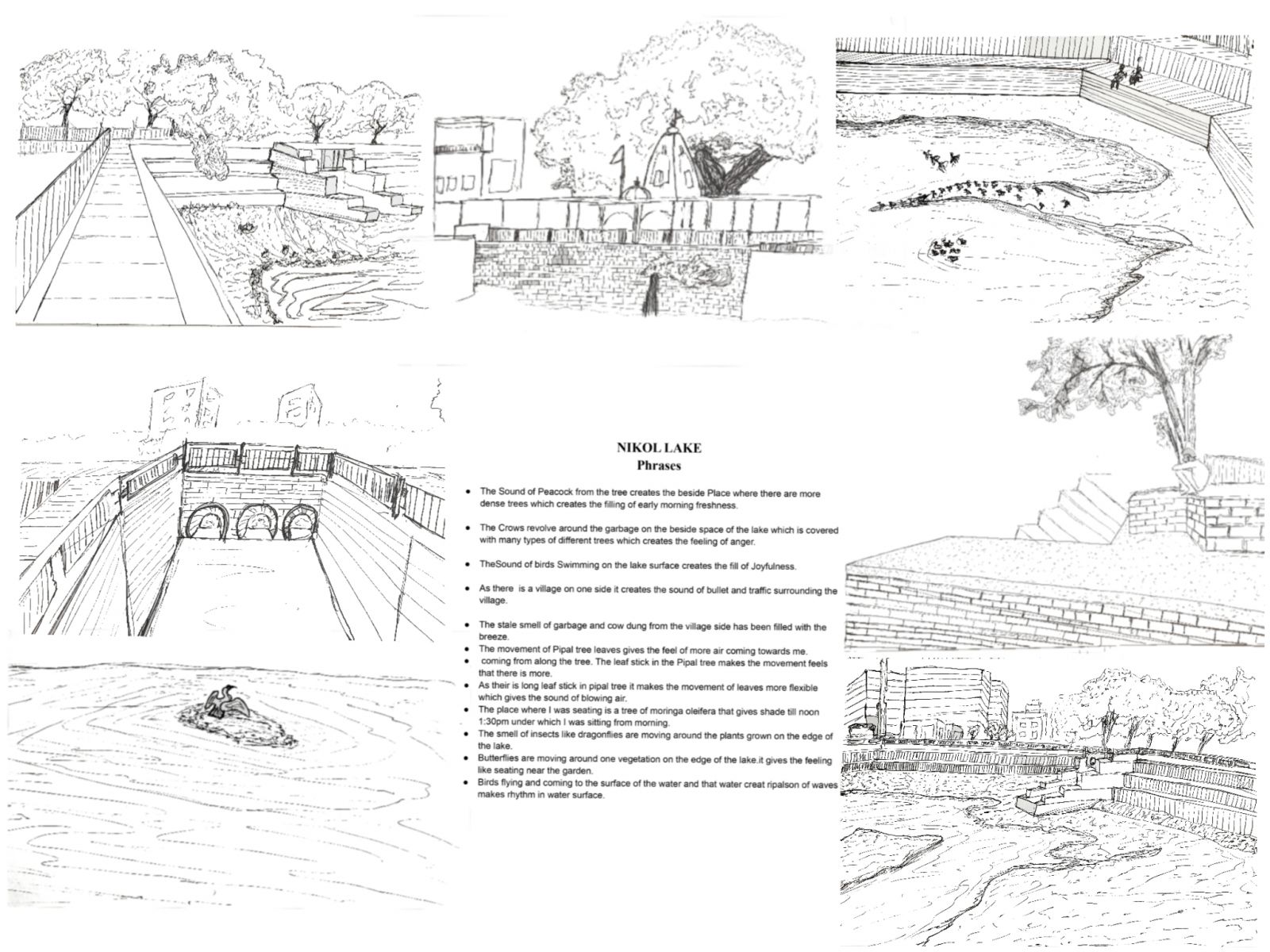
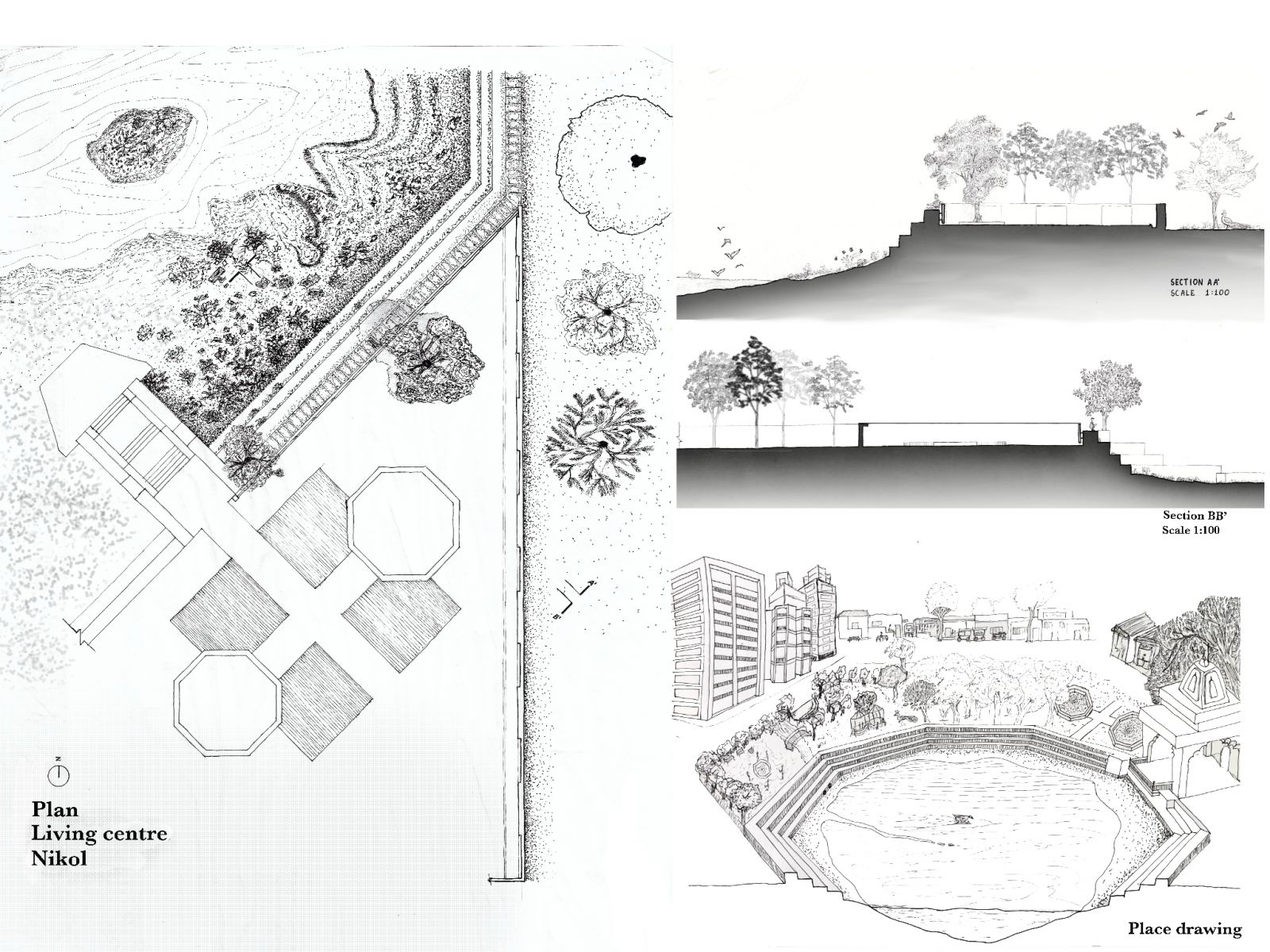
.jpg)
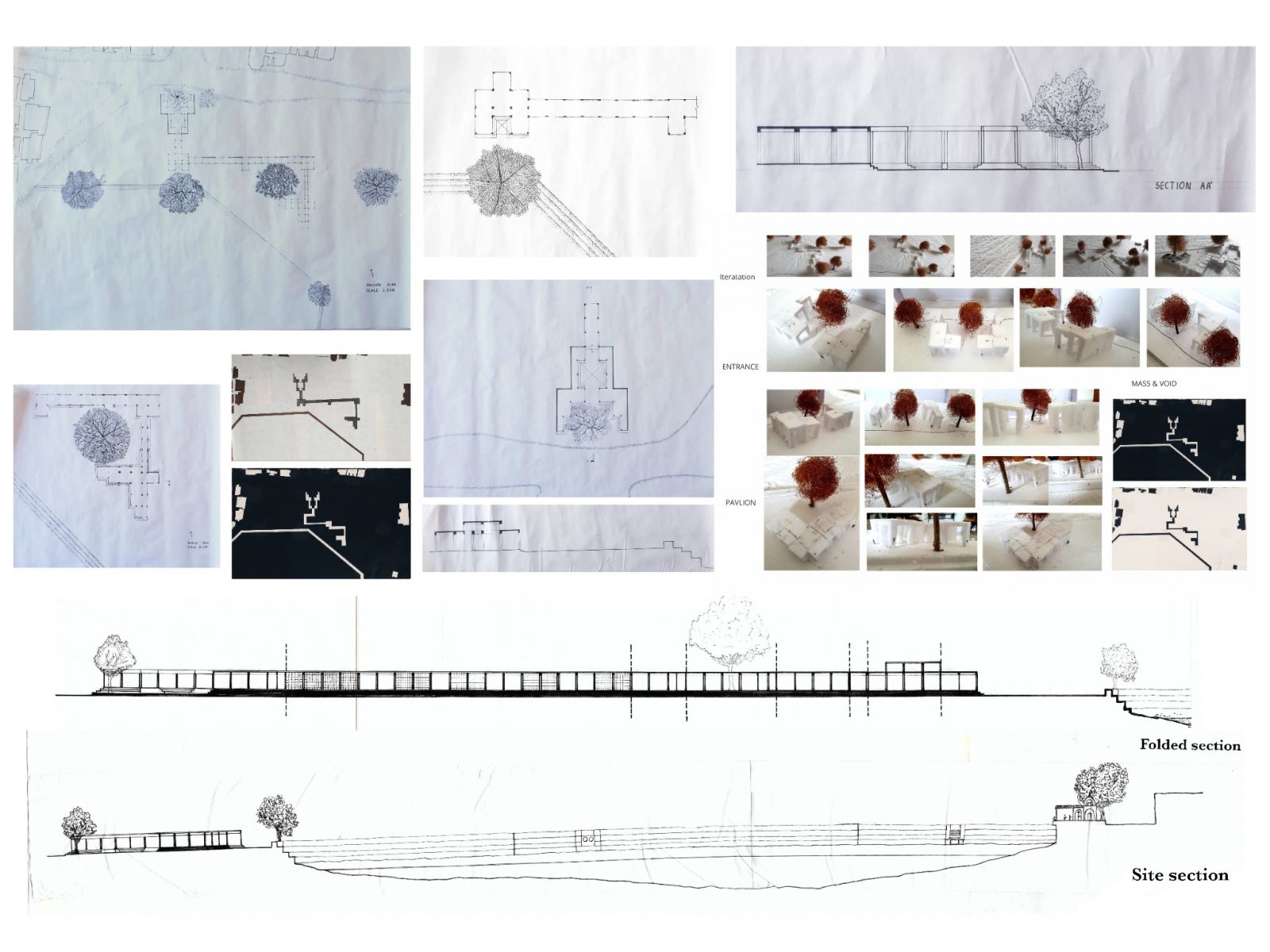
.jpg)
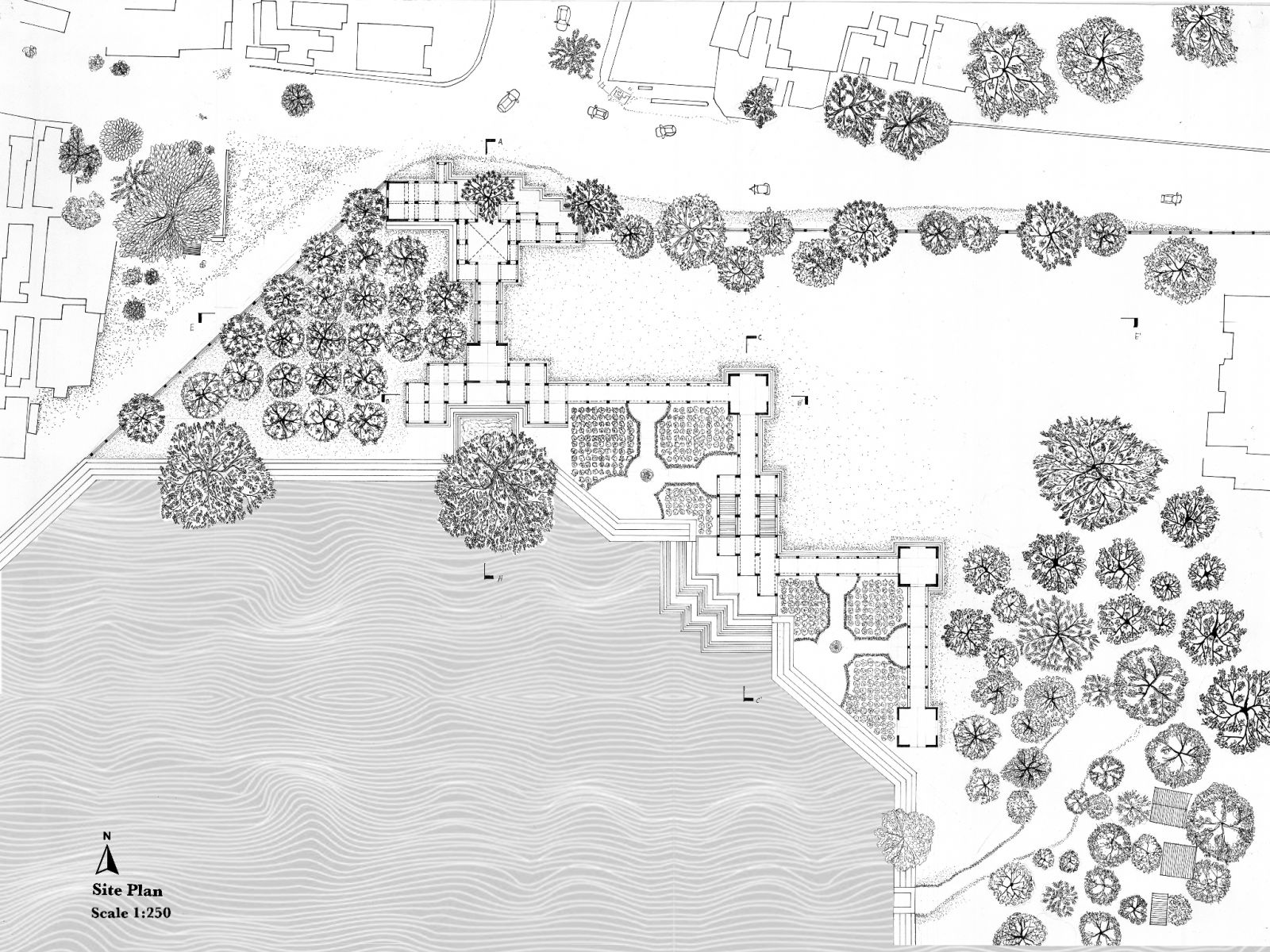
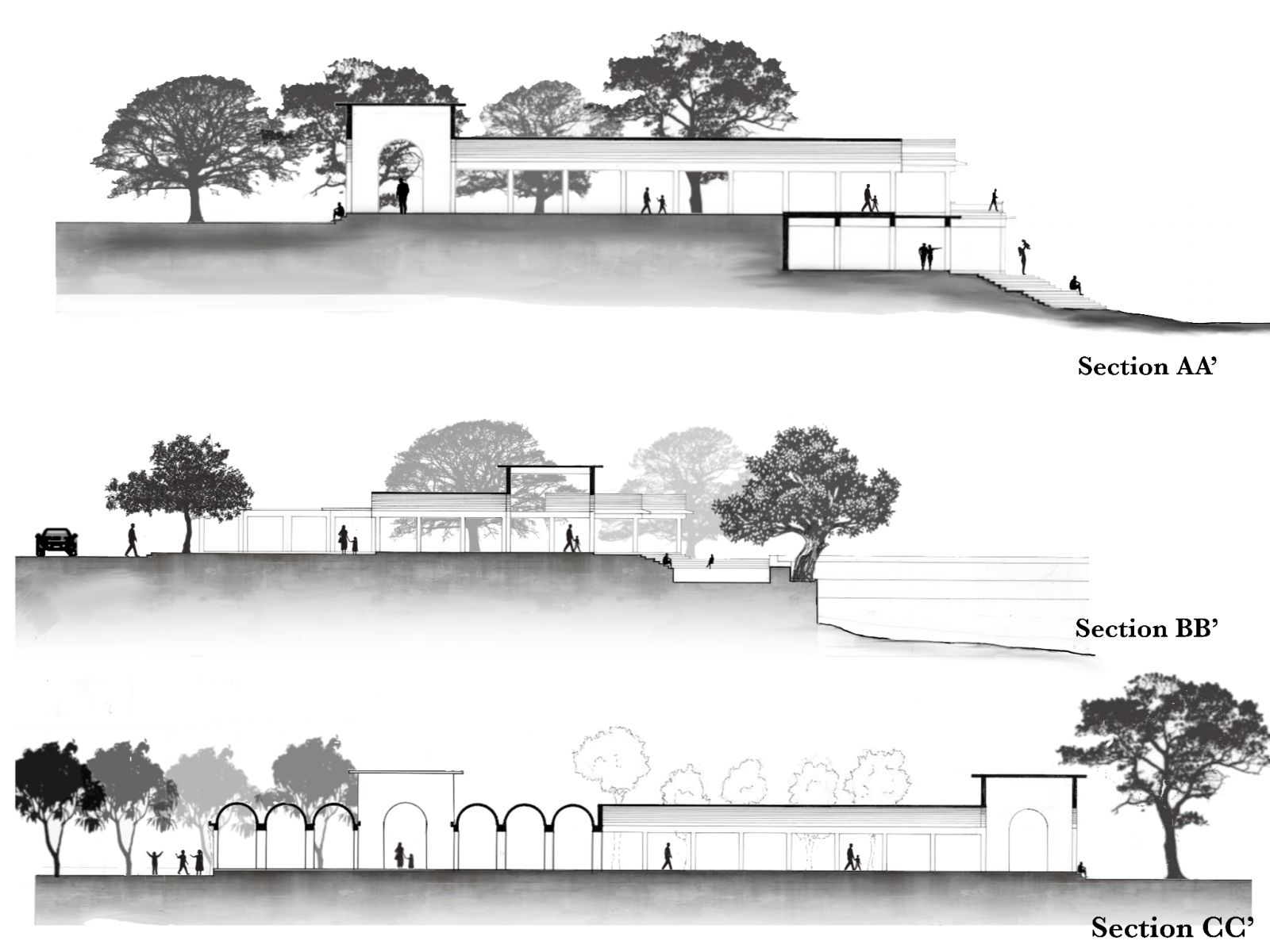
.jpg)