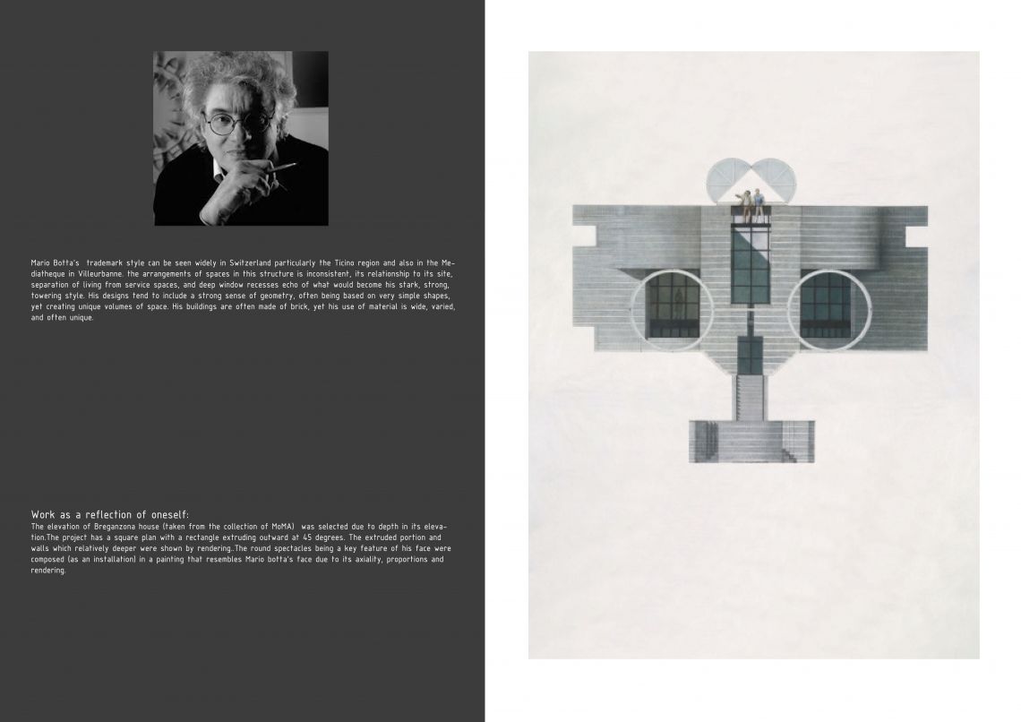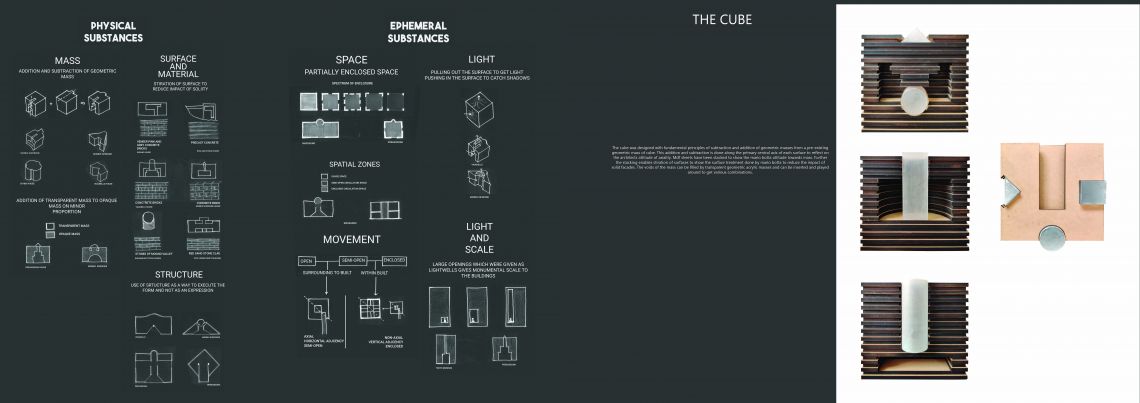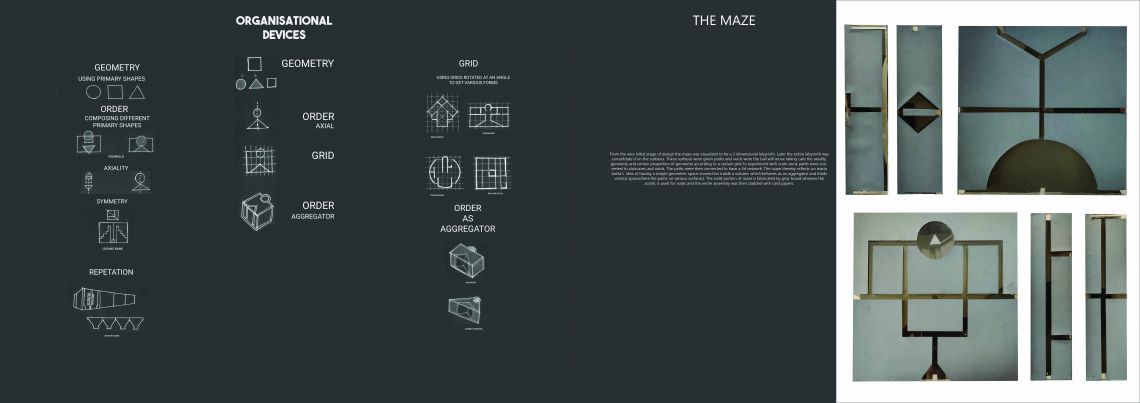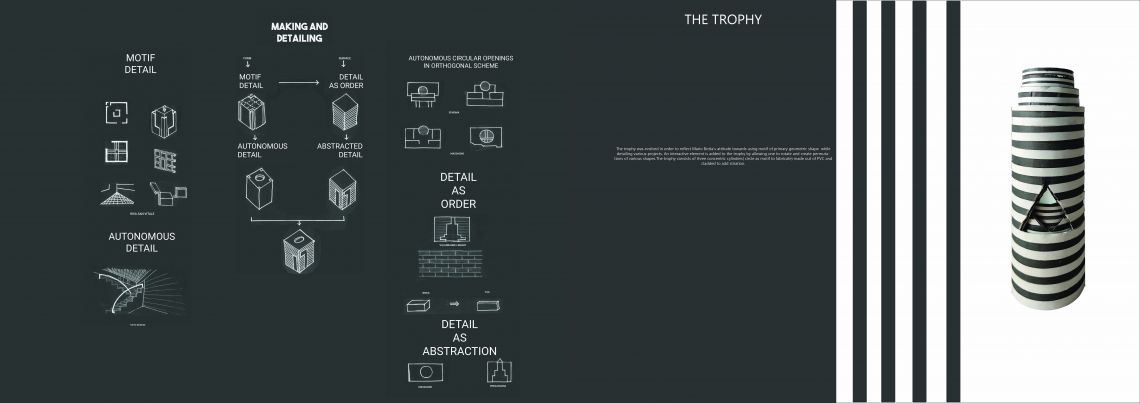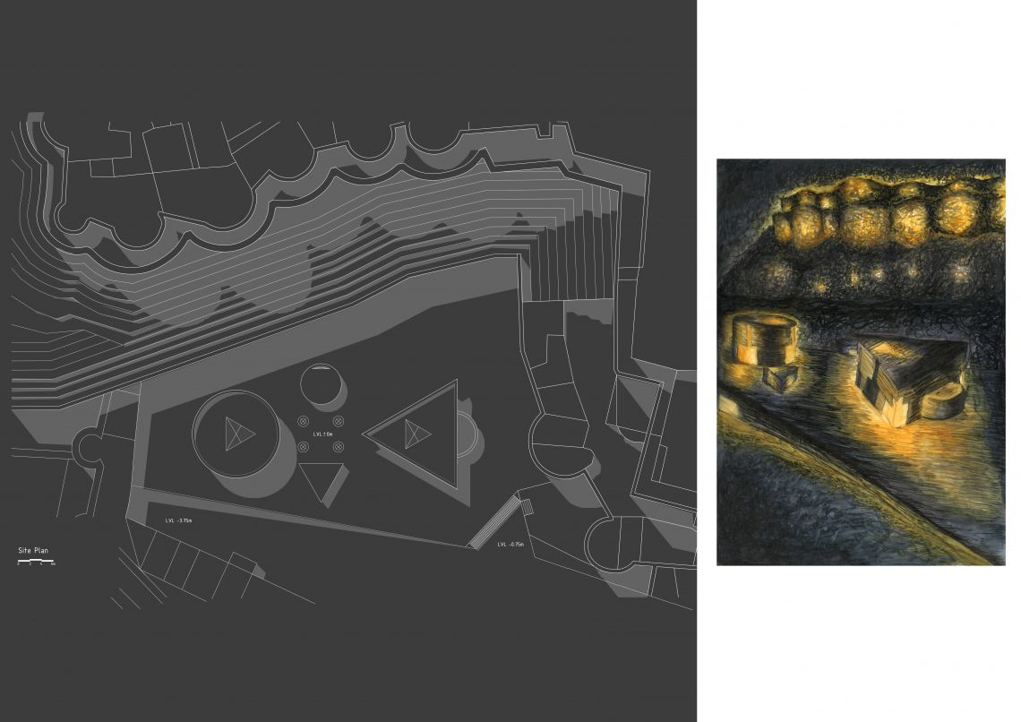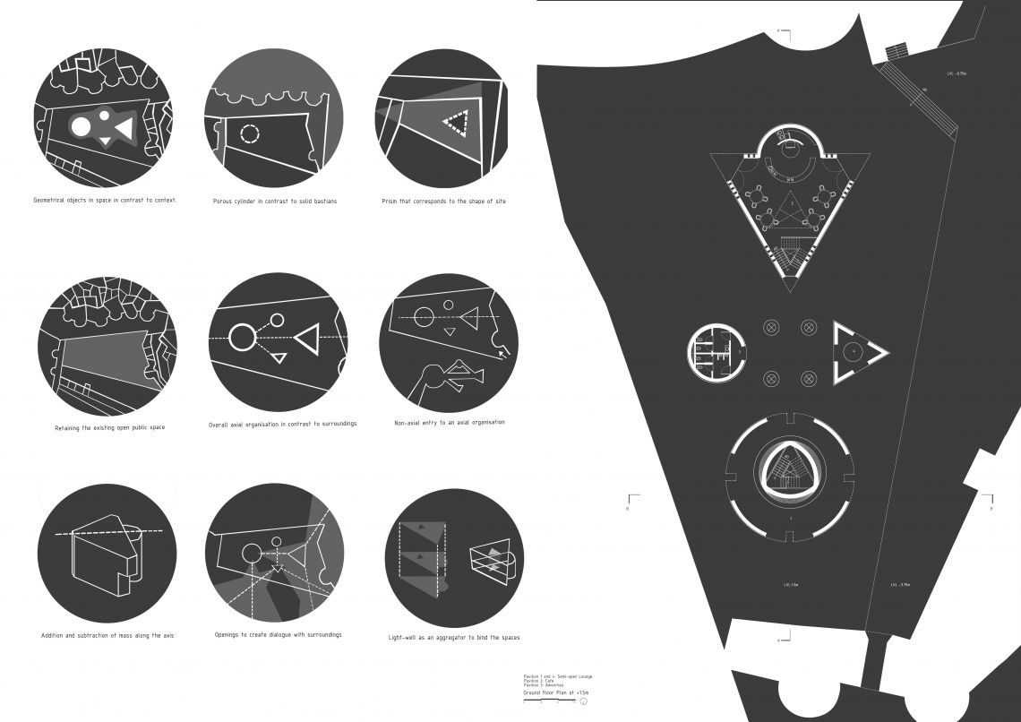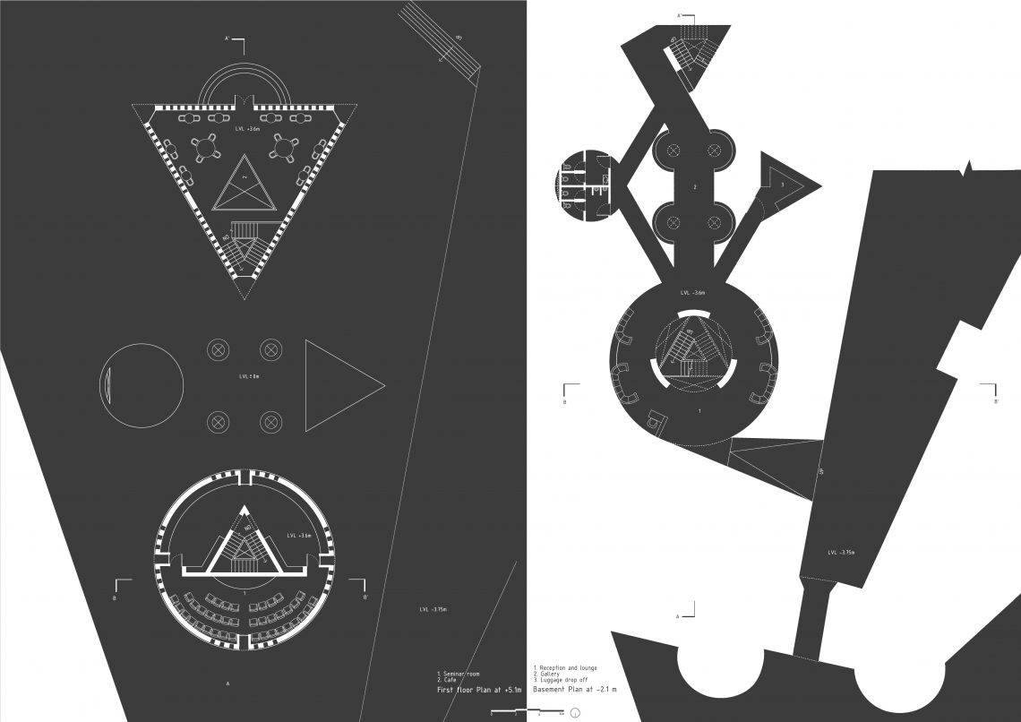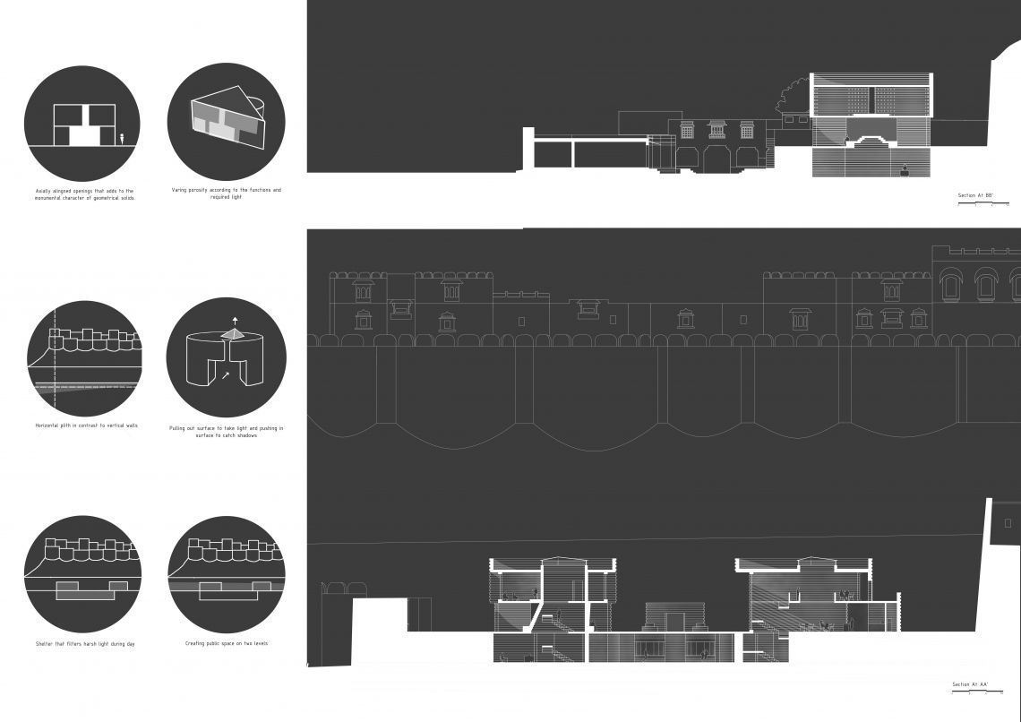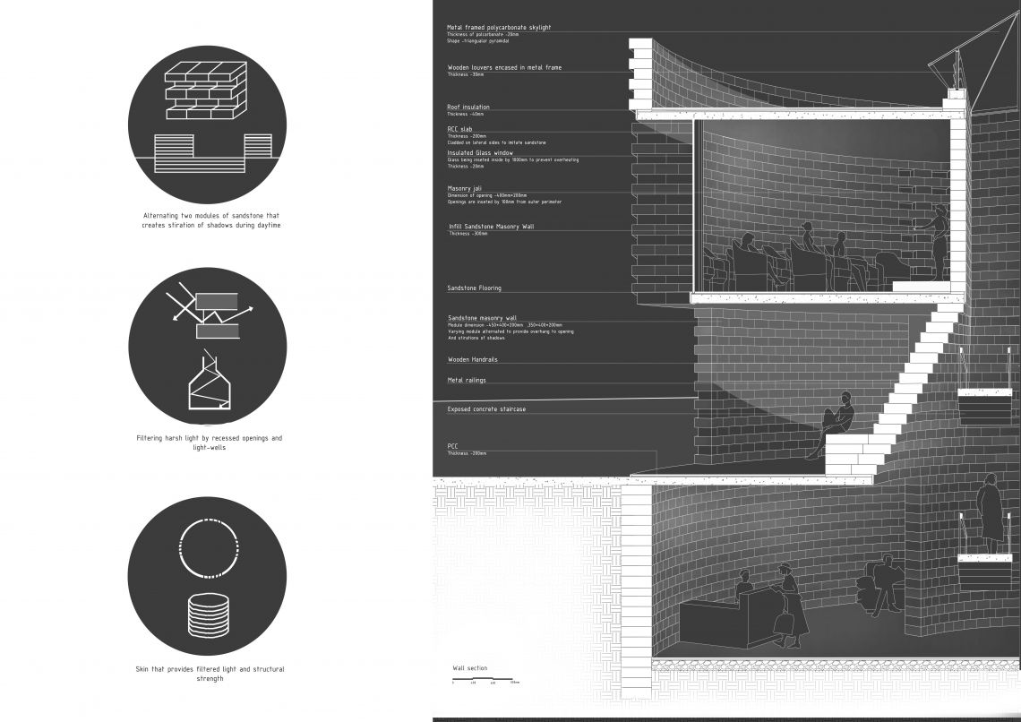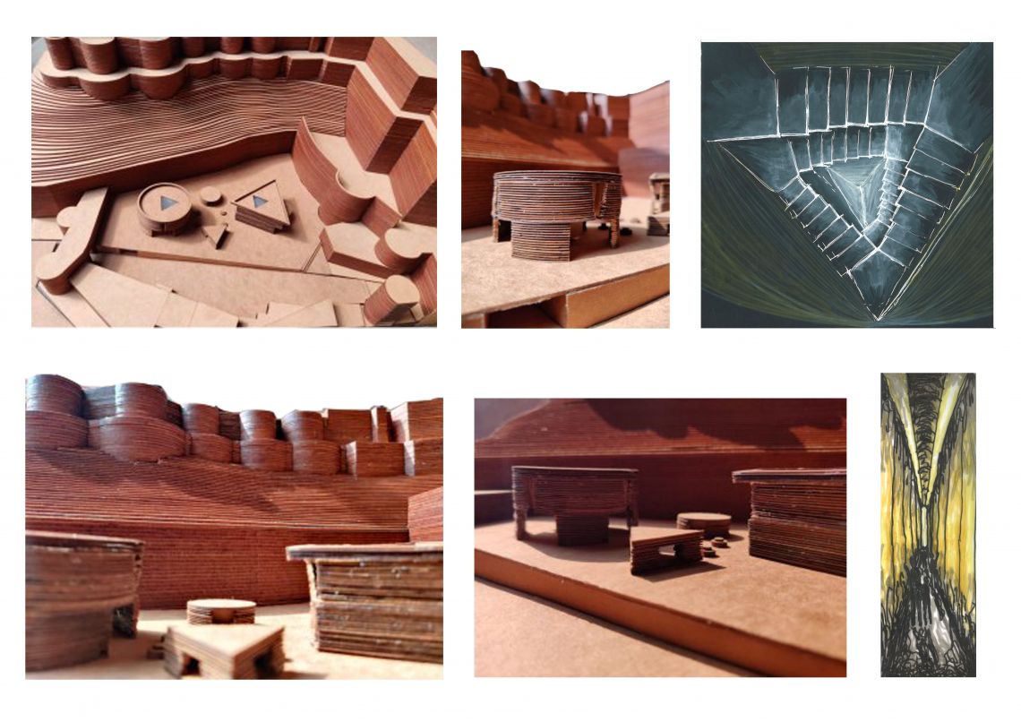Your browser is out-of-date!
For a richer surfing experience on our website, please update your browser. Update my browser now!
For a richer surfing experience on our website, please update your browser. Update my browser now!
The whole design was brought to respond the climatic and physical context of jaisalmer through the lens of architect Mario Botta. The centre was imagined as a "shelter" during daytime (being underground) and "Public Plaza" by the night. The whole design was intiated to contrast the verticality of surroundings by building a plith, emphasizing horizontality, which will have platonic geometric pavilions as usage spaces. Further it was evolved to respond botta's attitude towards light, shadow and mass.
