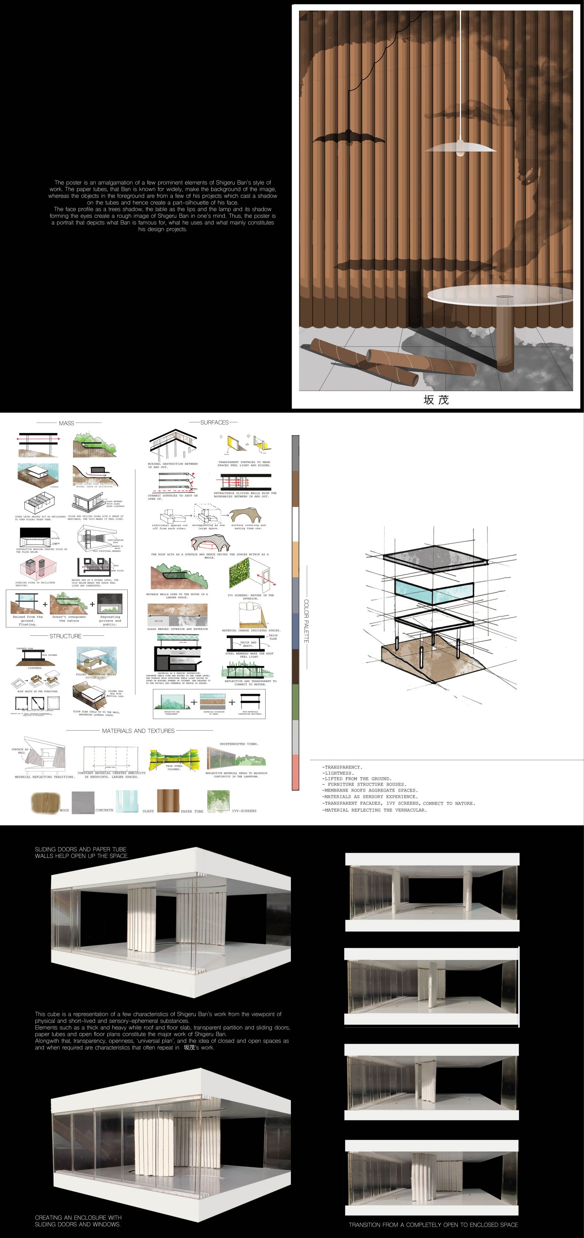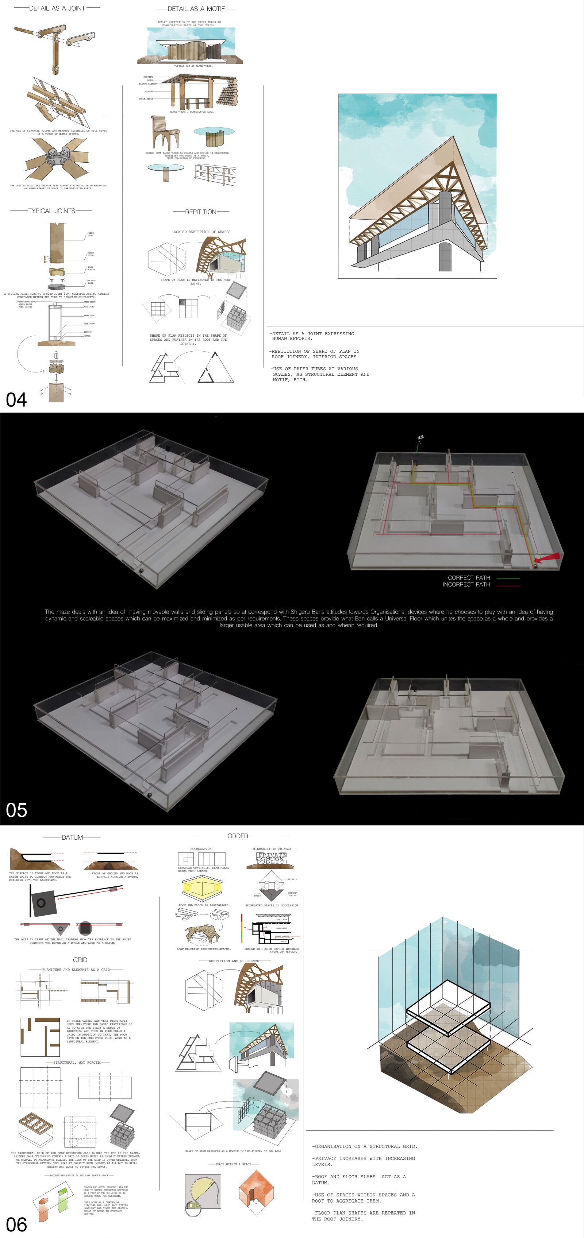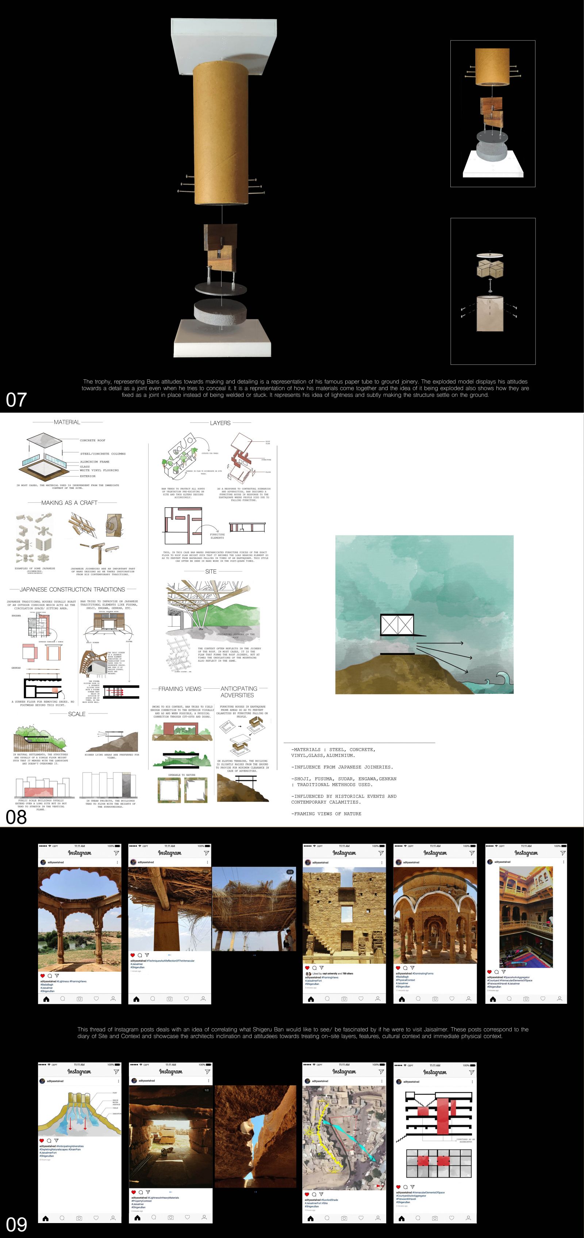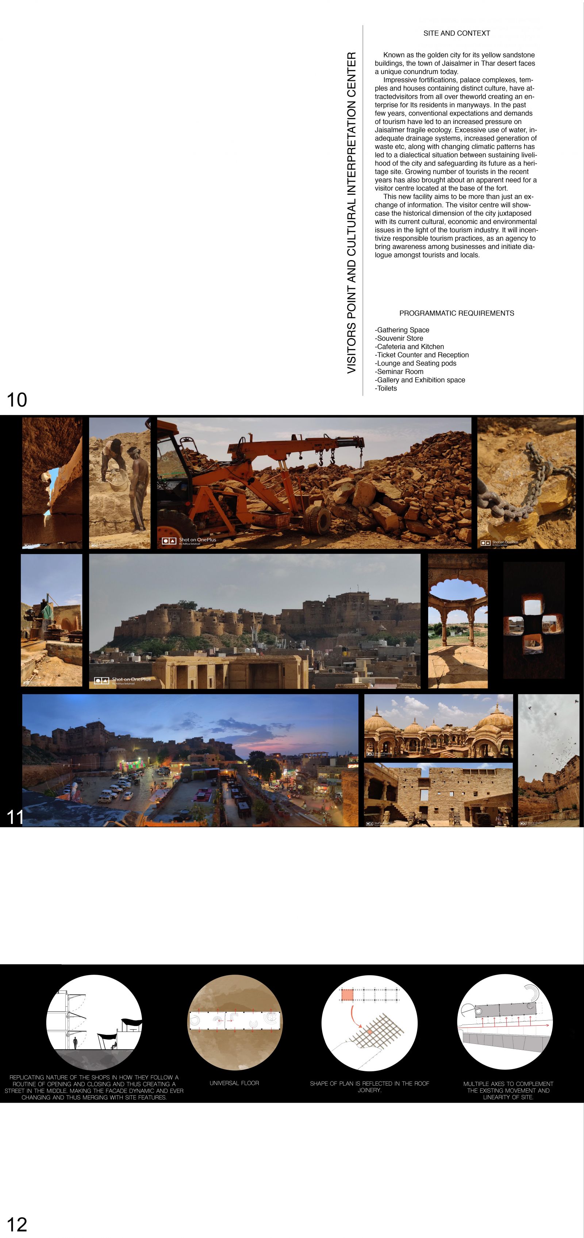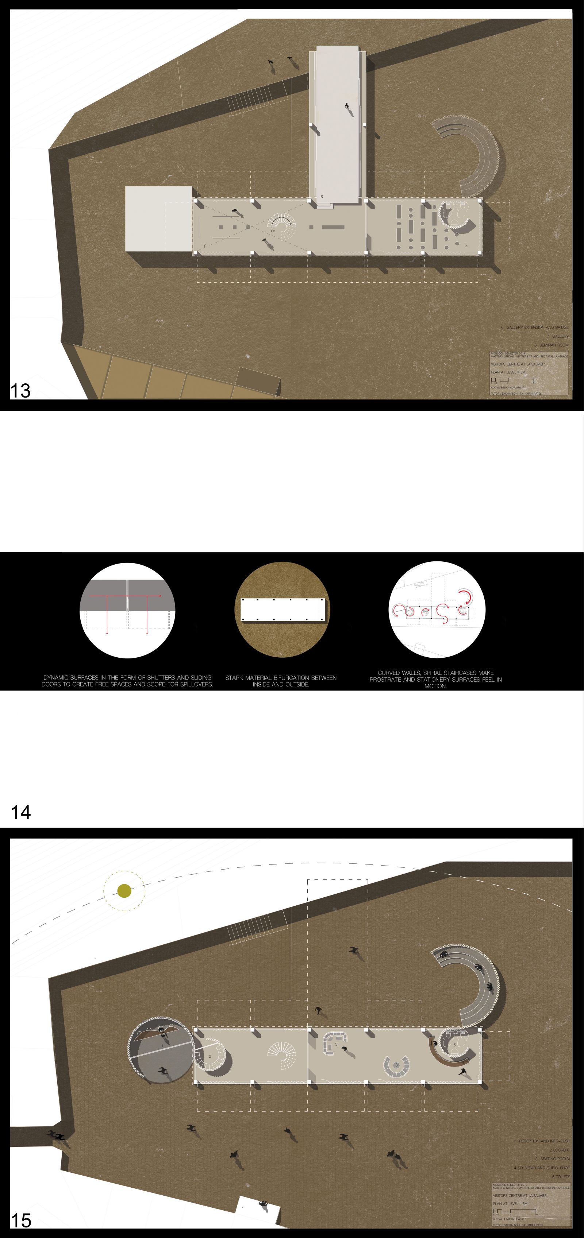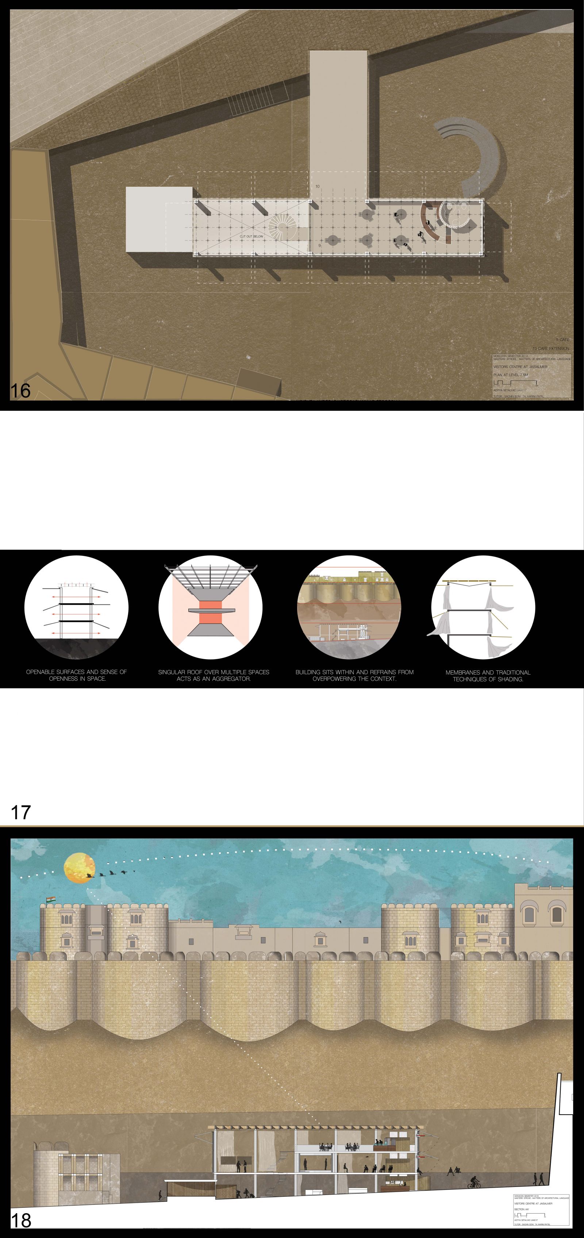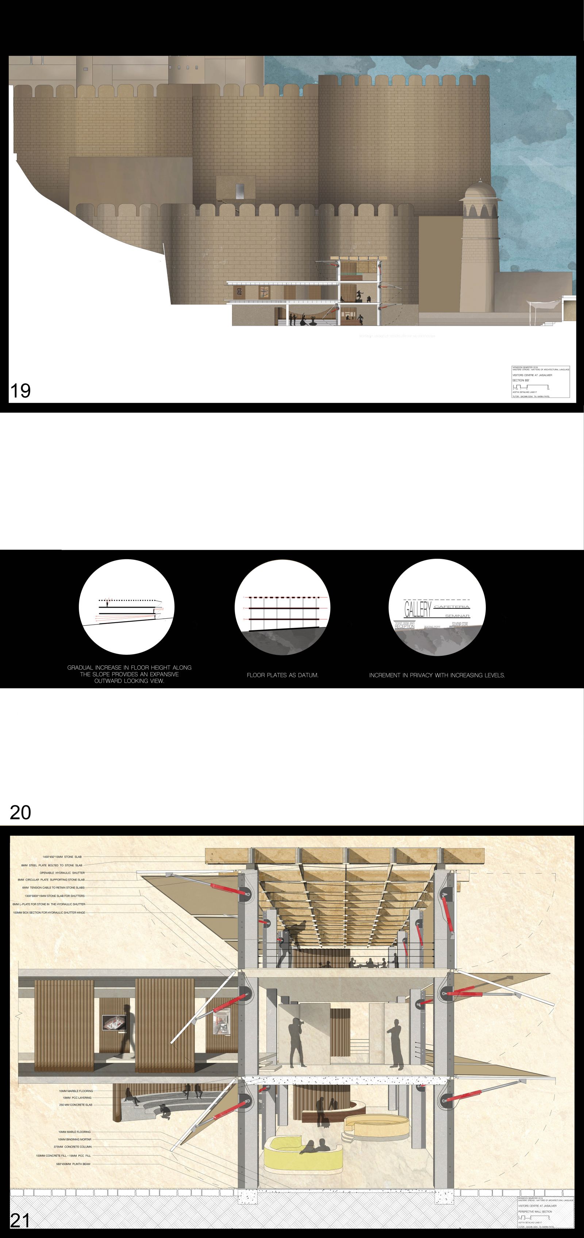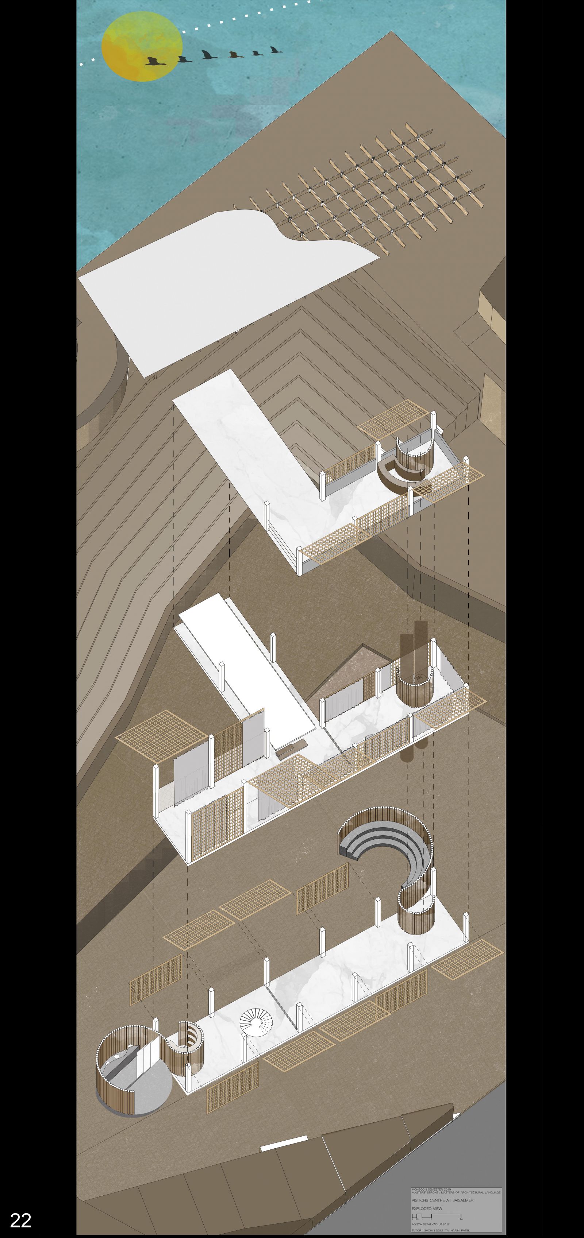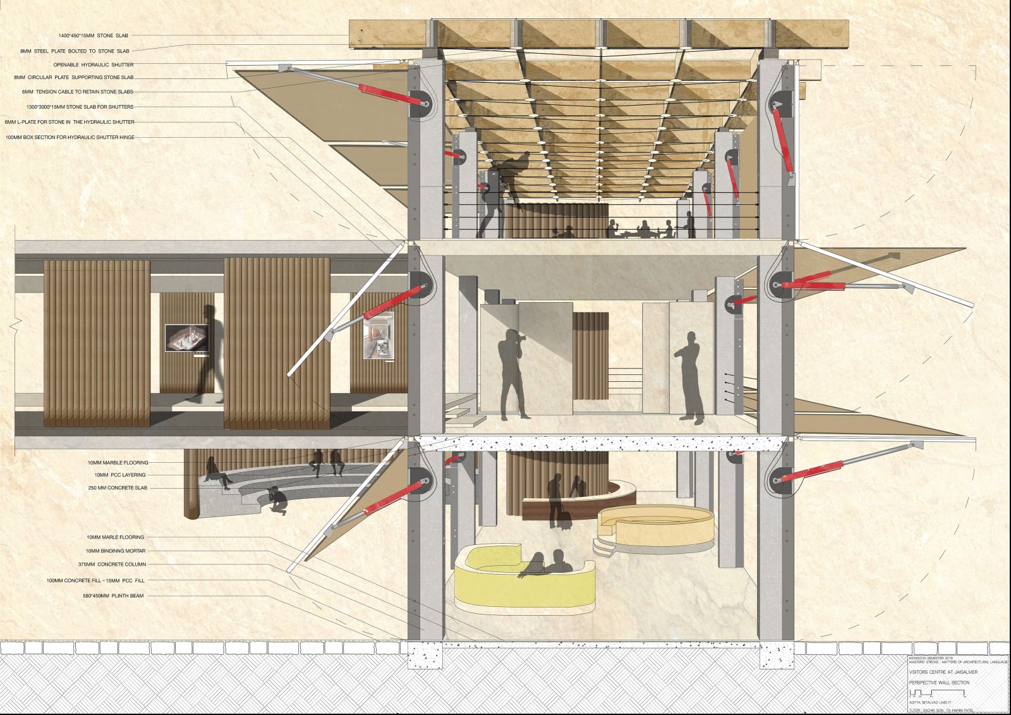Your browser is out-of-date!
For a richer surfing experience on our website, please update your browser. Update my browser now!
For a richer surfing experience on our website, please update your browser. Update my browser now!
The project has been designed using the design ideas and principles of the Japanese architect Shigeru Ban. The idea of openable free spaces, shutters and jalis, universal floors and an unspecified entrance leads to creation of a space that merges with it's surroundings. The shutters replicate the nature of the shops and surroundings that function similarly and are opened and closed as required from time to time in correlation to the visitors center.
