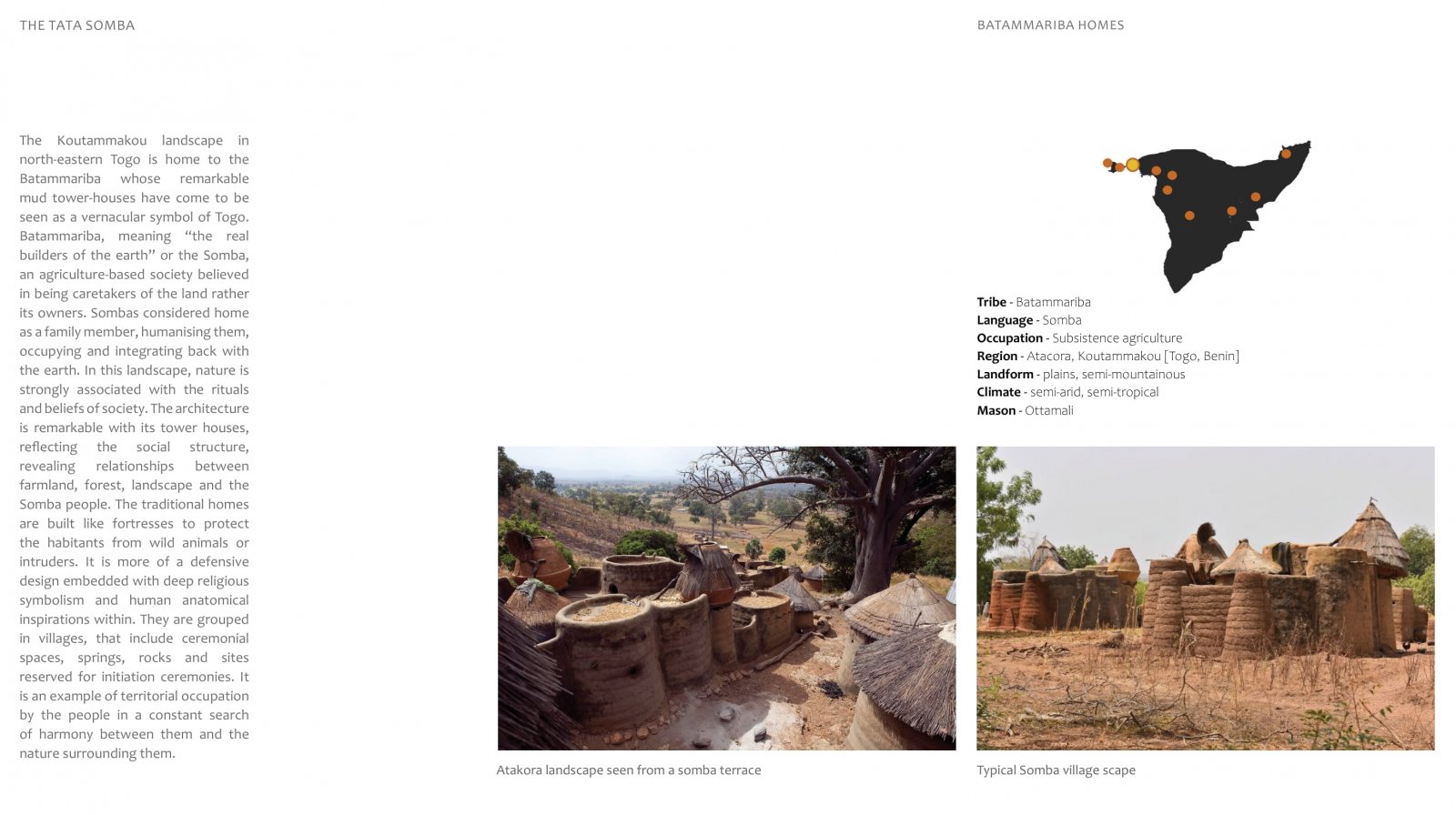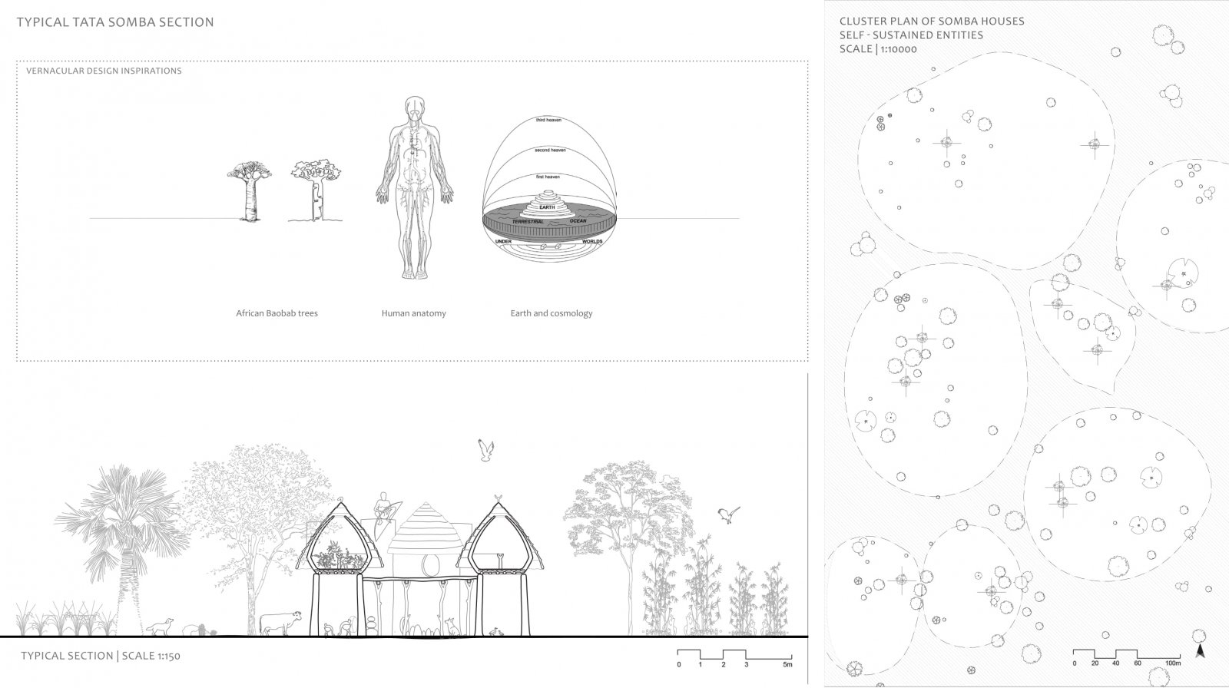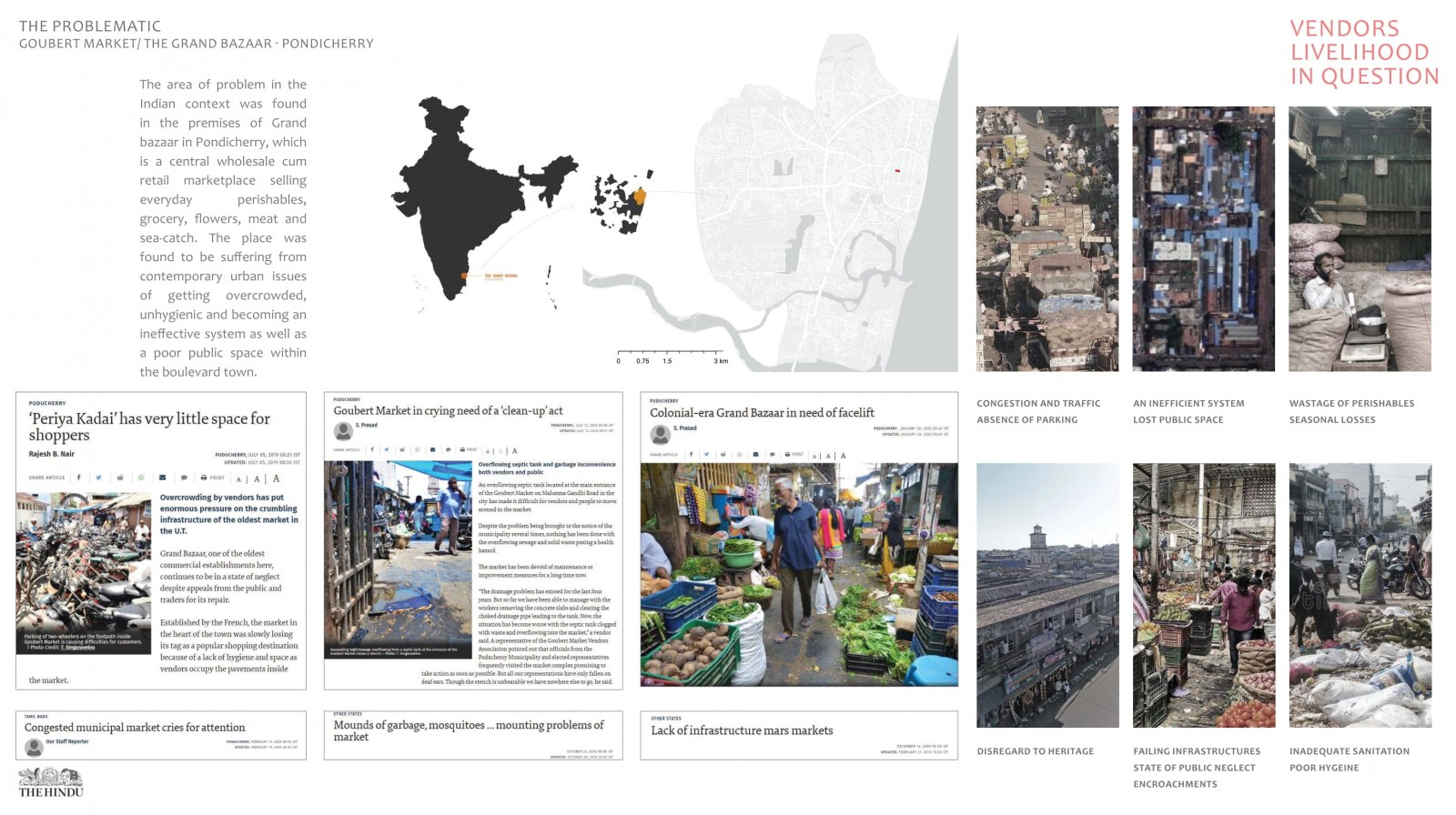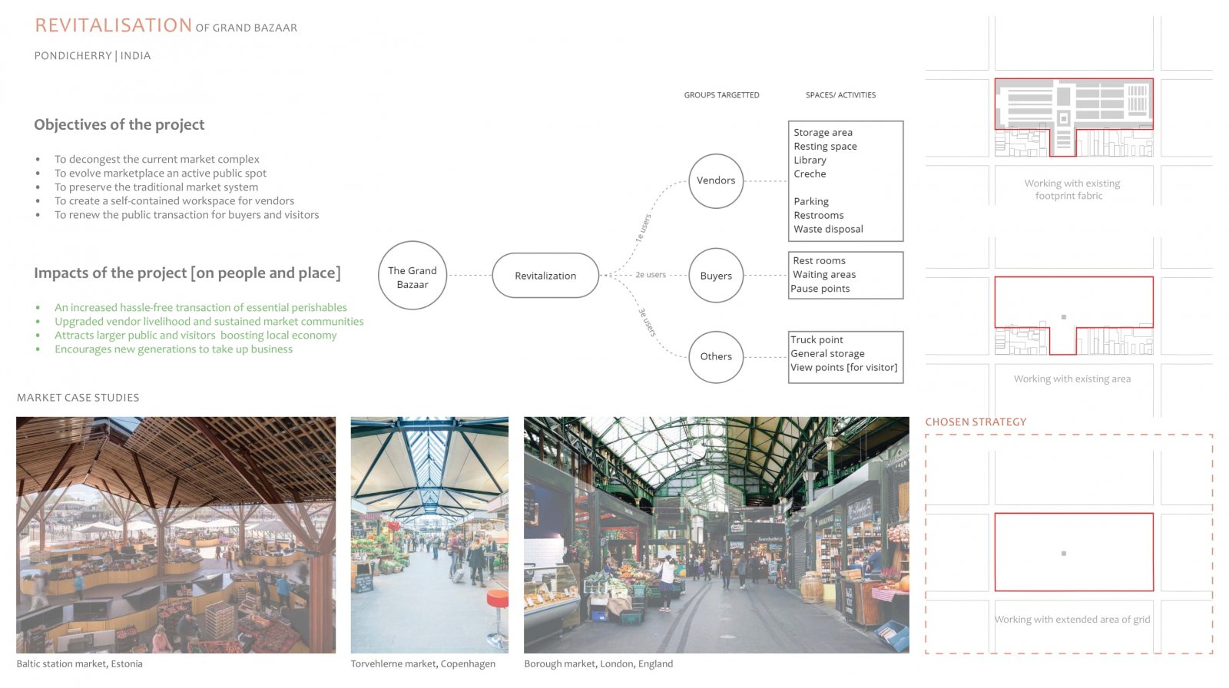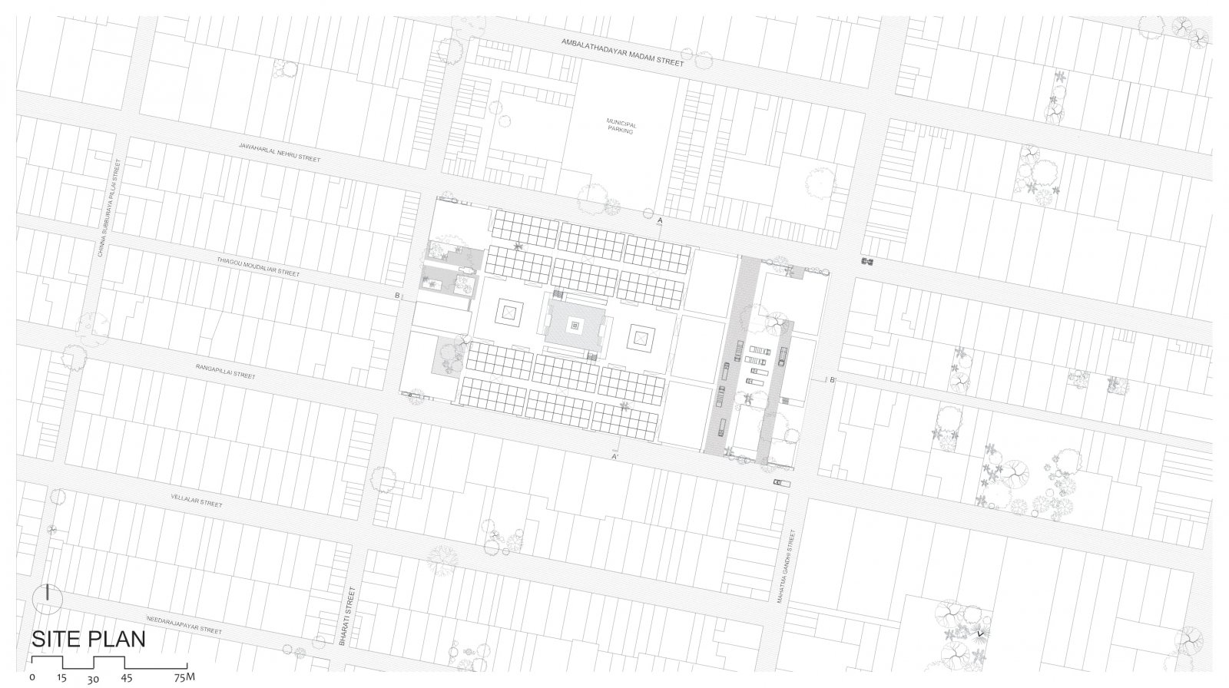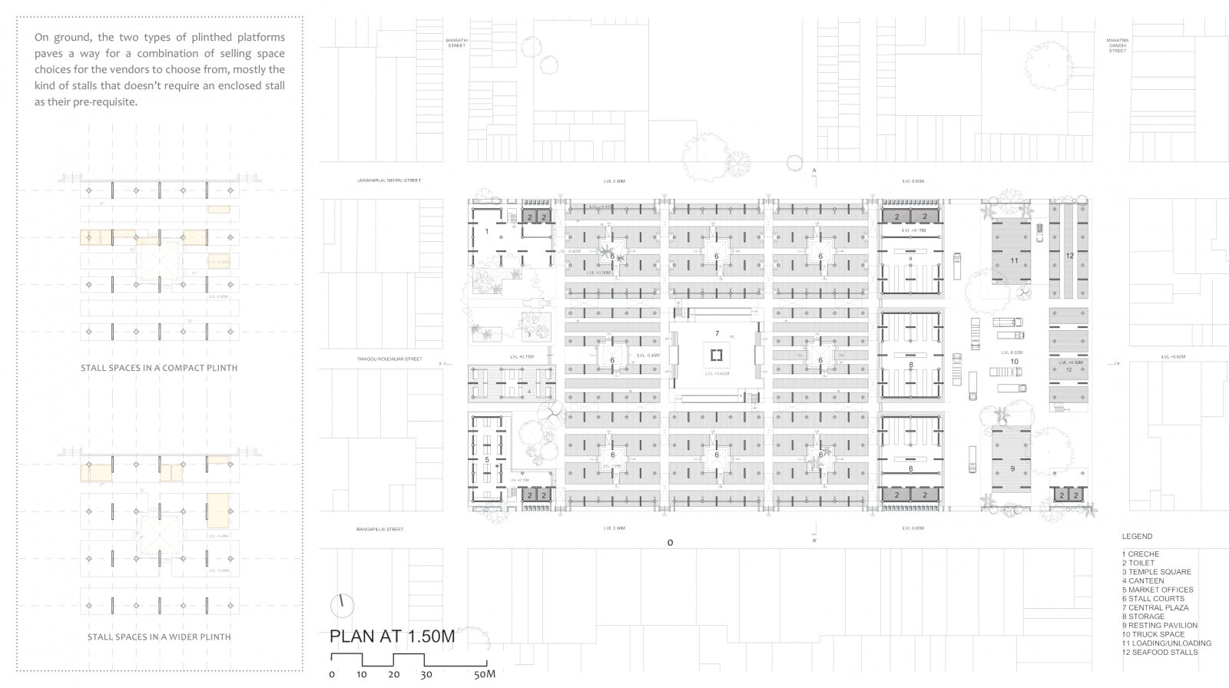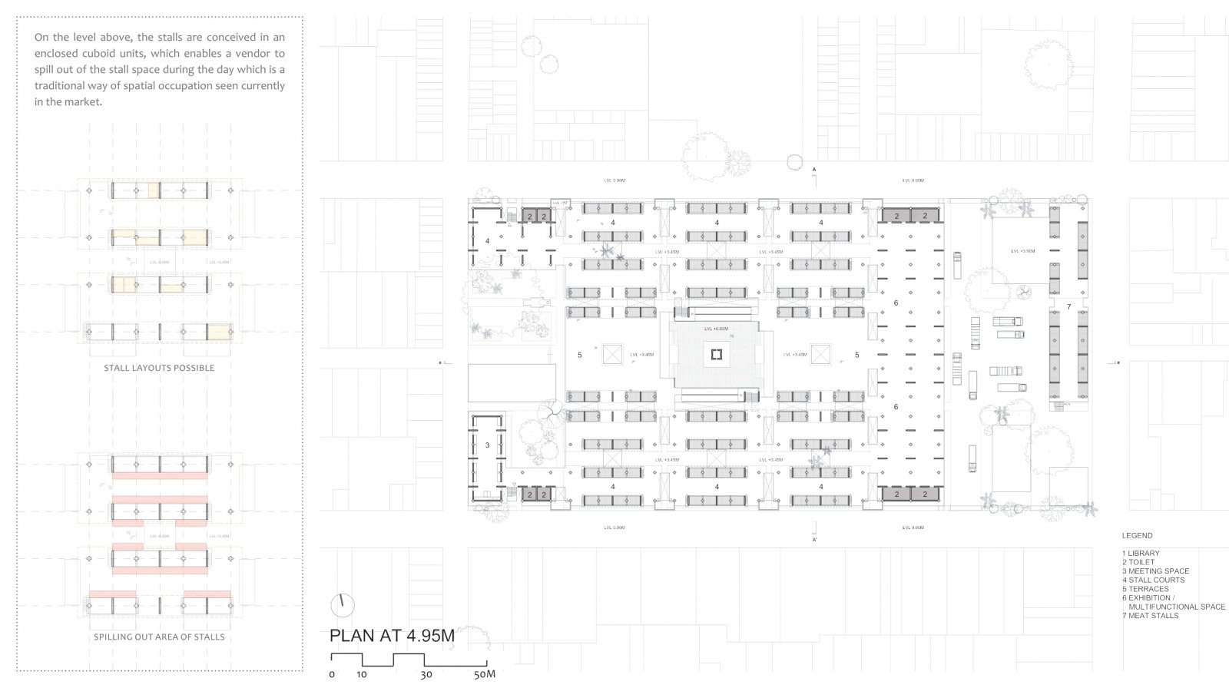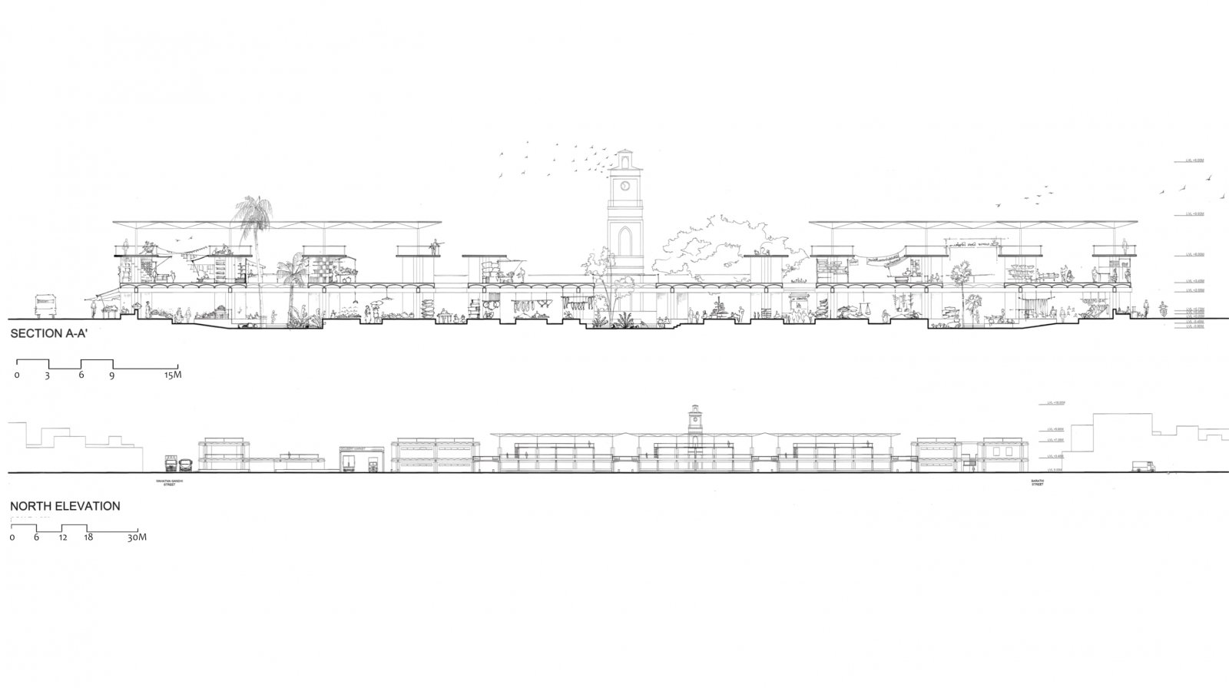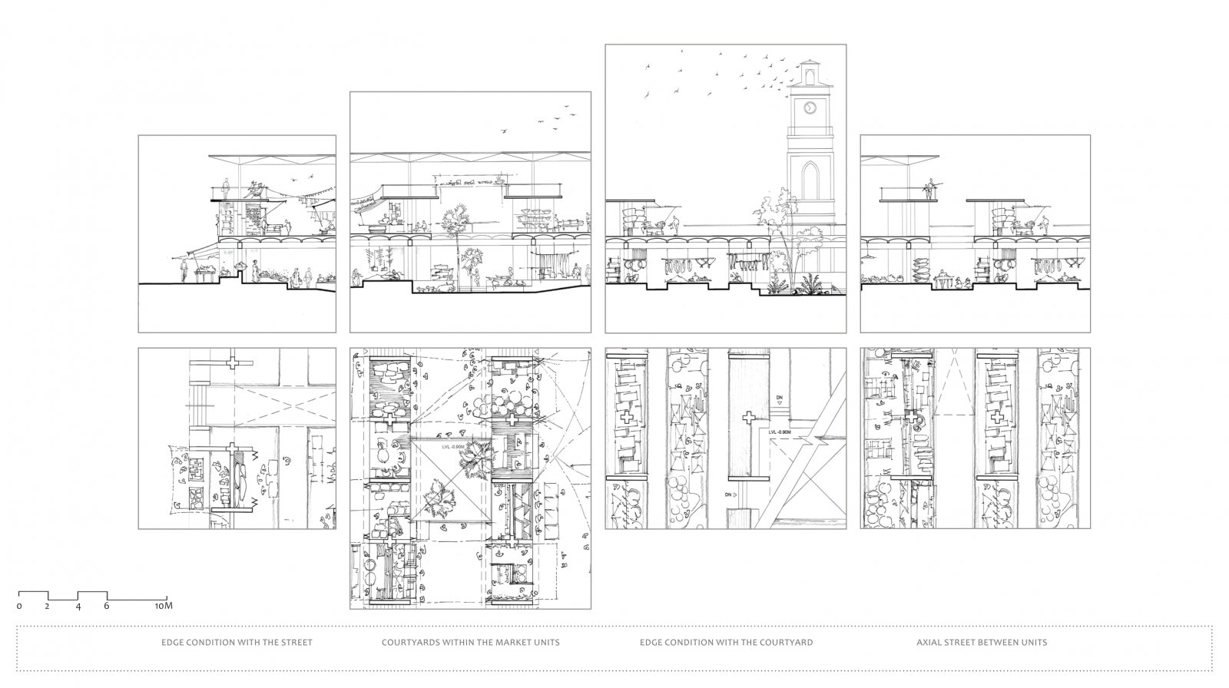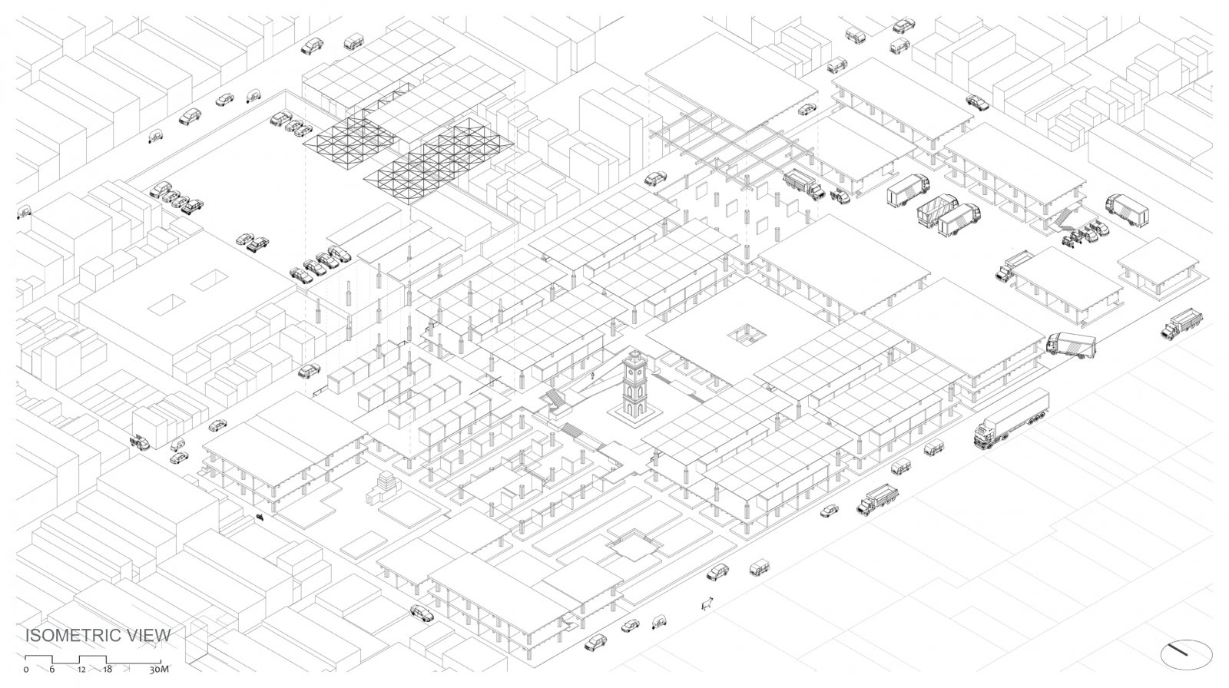Your browser is out-of-date!
For a richer surfing experience on our website, please update your browser. Update my browser now!
For a richer surfing experience on our website, please update your browser. Update my browser now!
The project was conceived as a regeneration of the Grand bazaar for an enhanced experience of public transactions easing the livelihoods of the vendors over there. The design of the market takes a form of a pavilion structure with solid plinths on the ground hinting at the vendor’s association to the place and the traditional selling patterns, with the jack arches portraying the constant architectural experiments of the local designers of the town and the lighter double volumed space frame of the first level as a metaphor of liberation from the congested situation of the existing market square and its consequences. The court in the middle of the market is opened up amplifying the presence of the historic clock tower while acting as the major circulation core of the complex with ramps acting as viewing decks. Overall, the design focuses on spaces and their qualities in a way the vendors and buyers could have a hassle-free transaction of goods and social interactions needed for healthy living.
View Additional Work