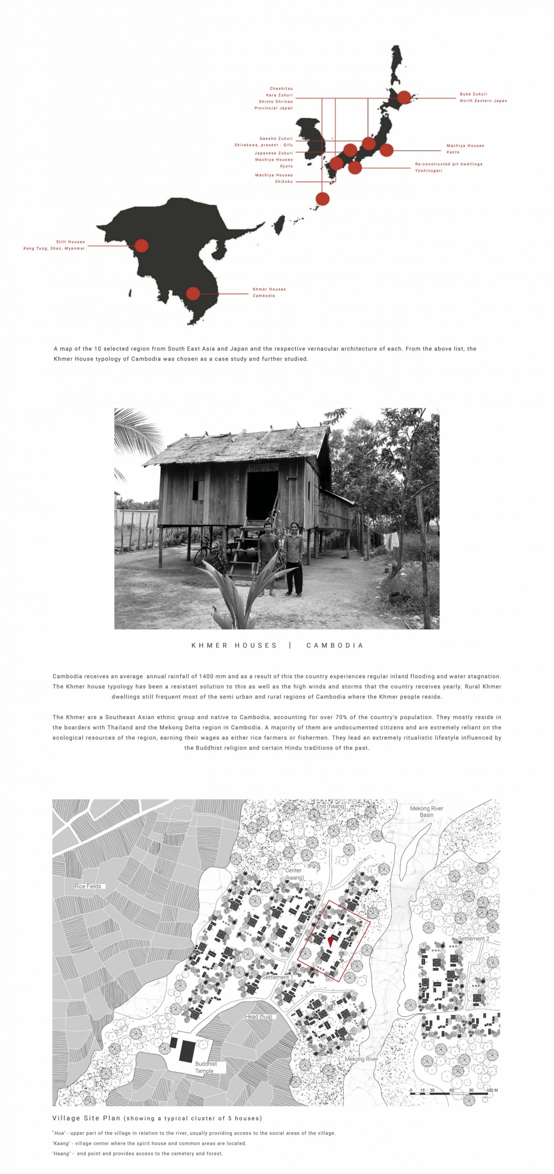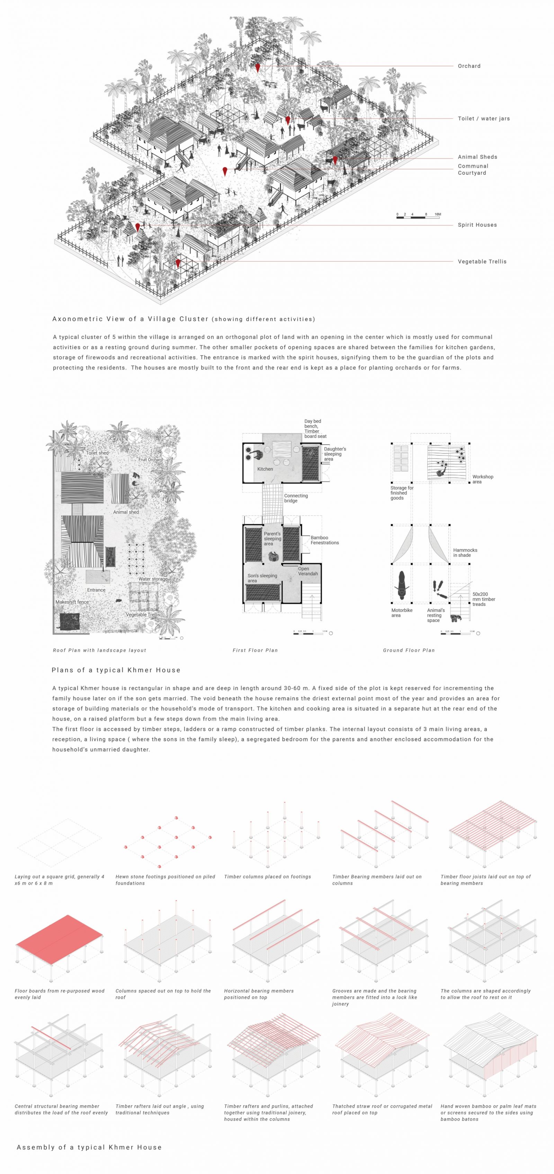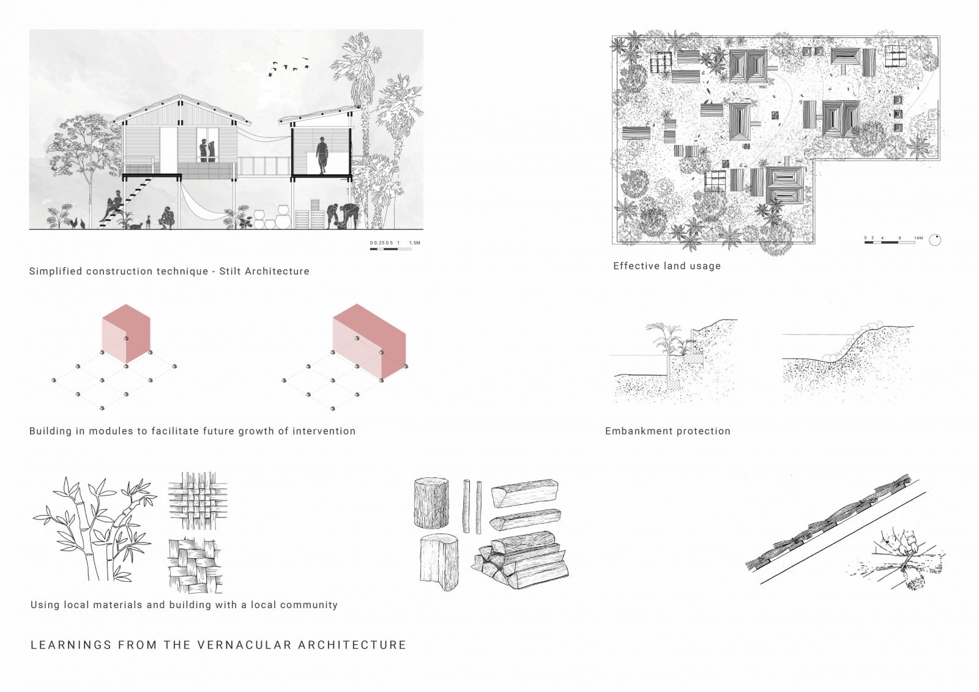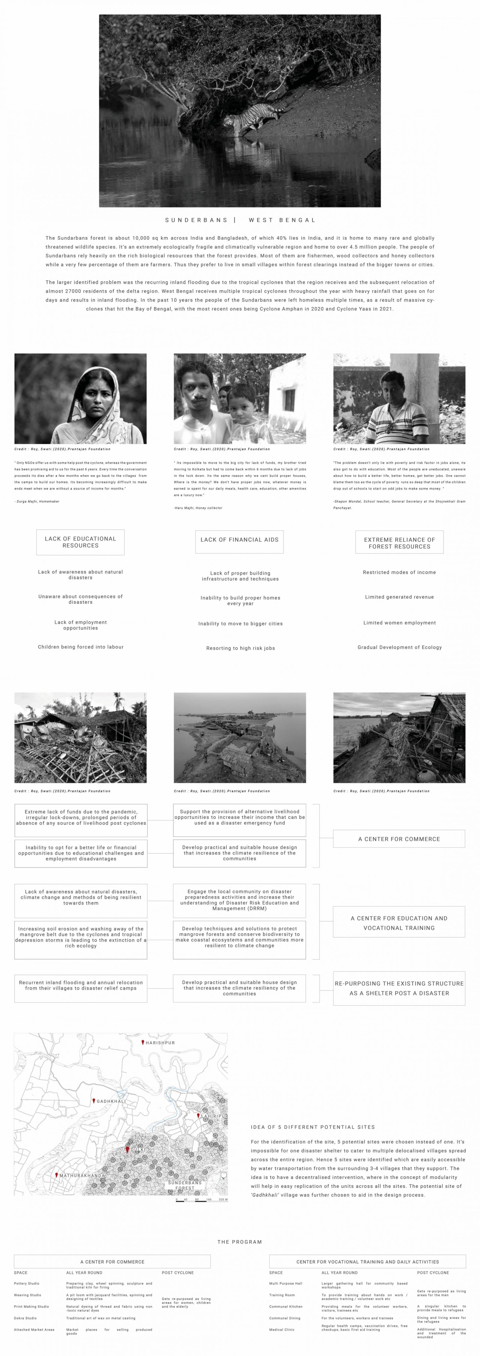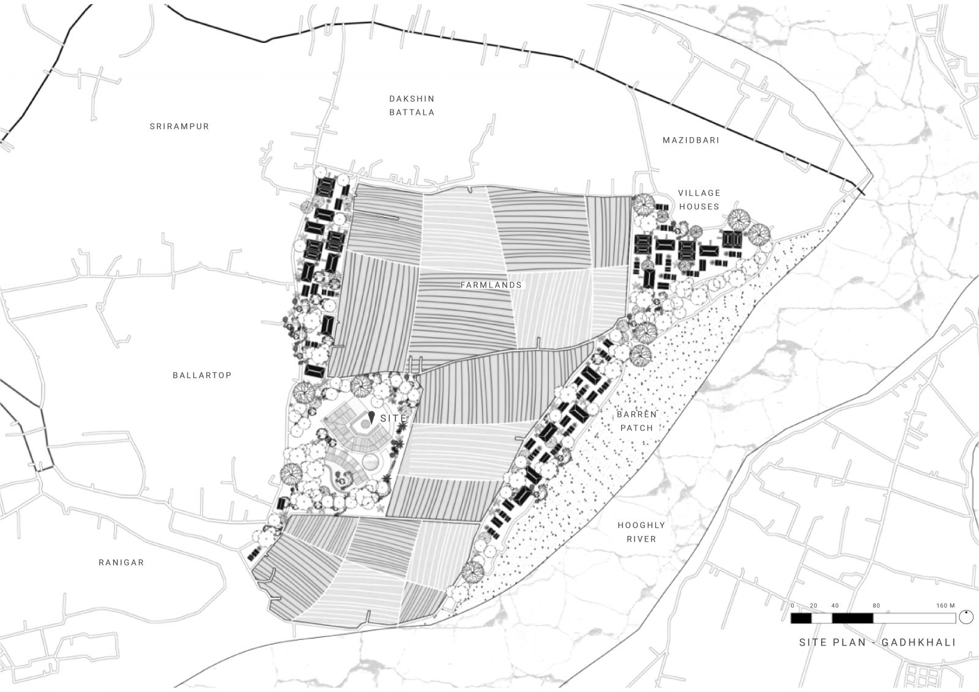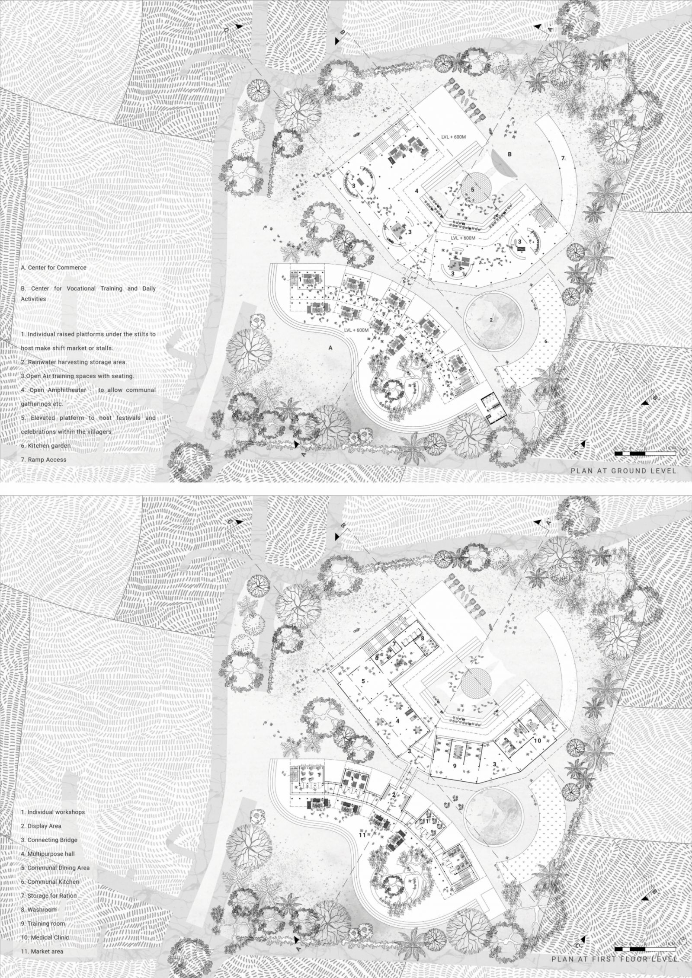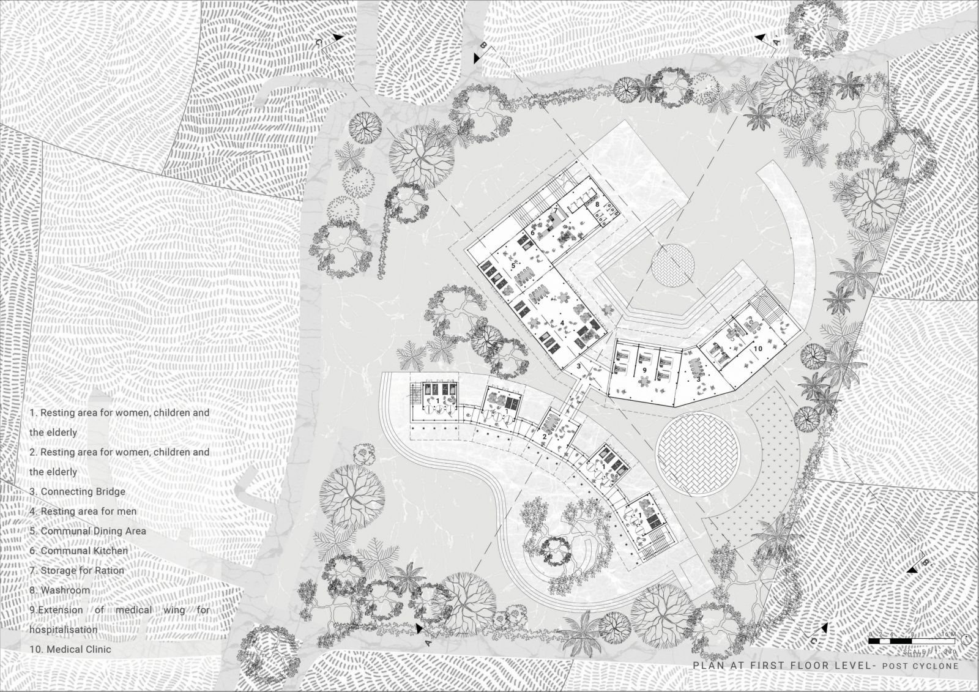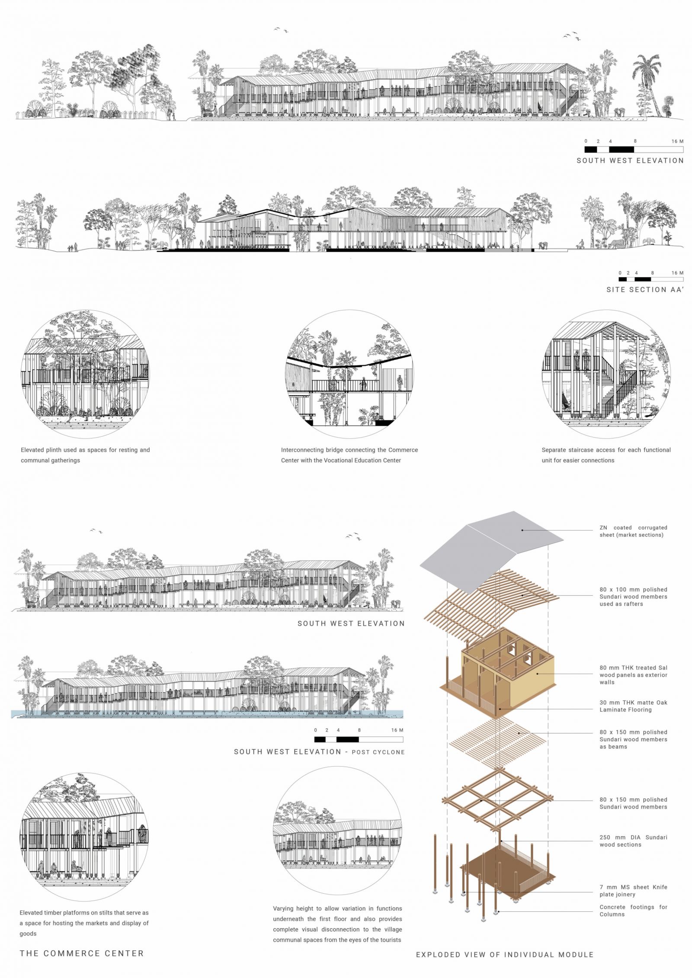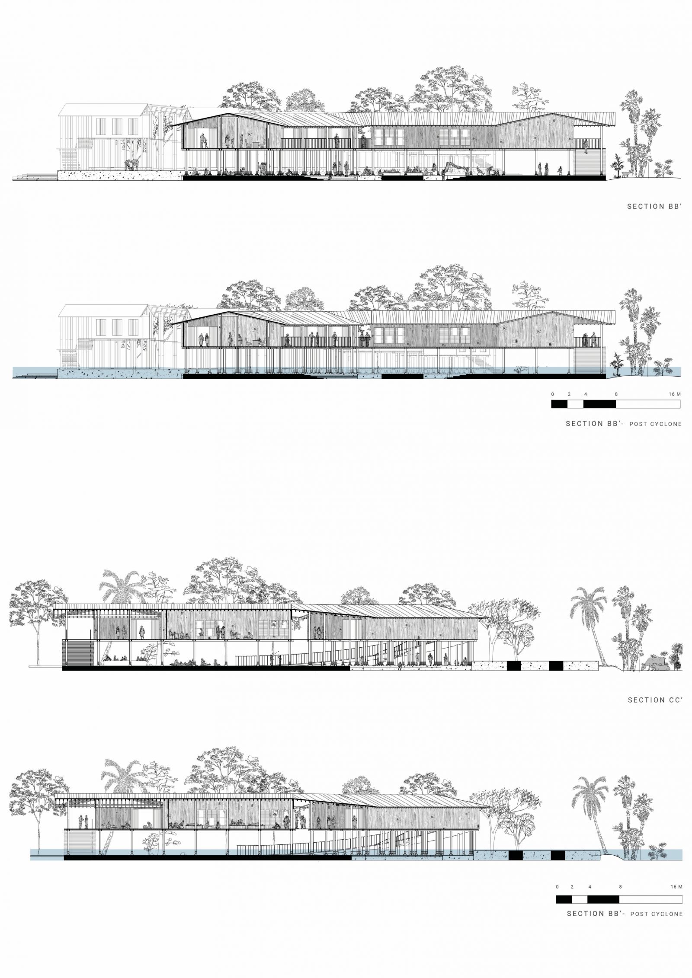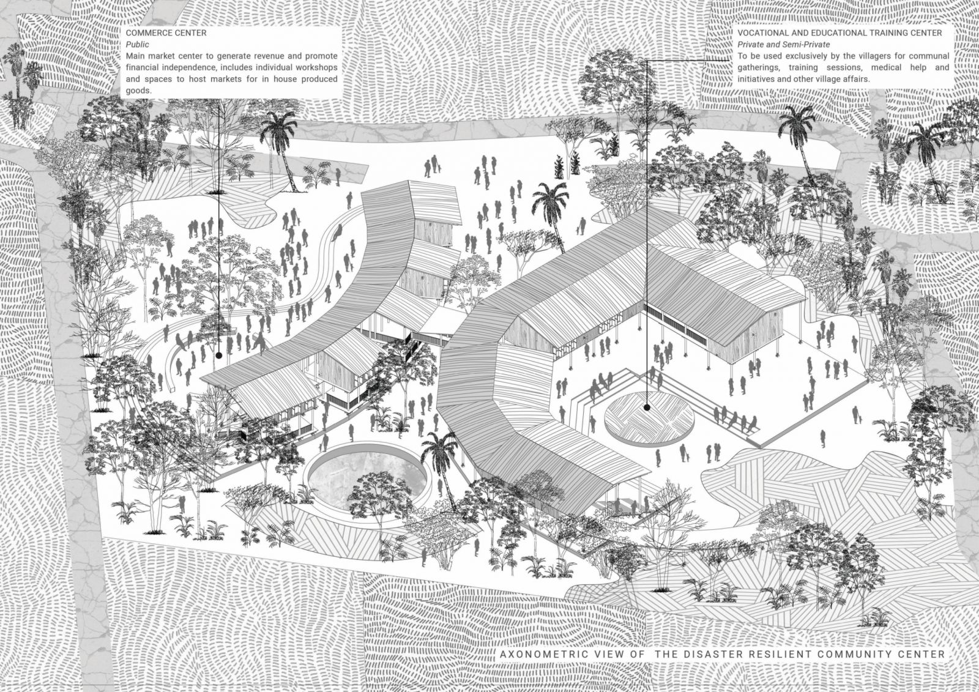Your browser is out-of-date!
For a richer surfing experience on our website, please update your browser. Update my browser now!
For a richer surfing experience on our website, please update your browser. Update my browser now!
The Sundarbans forest is about 10,000 sq km across India and Bangladesh, of which 40% lies in India, and it is home to many rare and globally threatened wildlife species. It's an extremely ecologically fragile and climatically vulnerable region and home to over 4.5 million people. The region receives annual tropical cyclones which results in recurring inland flooding and the subsequent relocation of almost 27000 residents of the delta region. In the past 10 years the people of the Sundarbans were left homeless multiple times, as a result of massive cyclones that hit the Bay of Bengal, with the most recent ones being Cyclone Amphan in 2020 and Cyclone Yaas in 2021. Extreme reliance on the forest resources, lack of proper education and financial aid, l;ack of awareness about natural disasters has prevented the people from opting for a better life and better homes. The primary intention of the project is to create a disaster resilient community. This is achieved by creating a two fold program - a center for commerce (with the intention of generating revenue and bringing new sources of livelihood) and a center for vocational training and education 9 with the intention of educating the locals about employment opportunities and effects of natural disasters). The same community center is repurposed as a disaster shelter unit for refugees post a cyclone, with the attached medical wing extending to provide hospitalization and treatment of the wounded. In order to further generate more employment opportunities, most of the materials is locally sourced and the community is actively engaged in the construction process.
View Additional Work