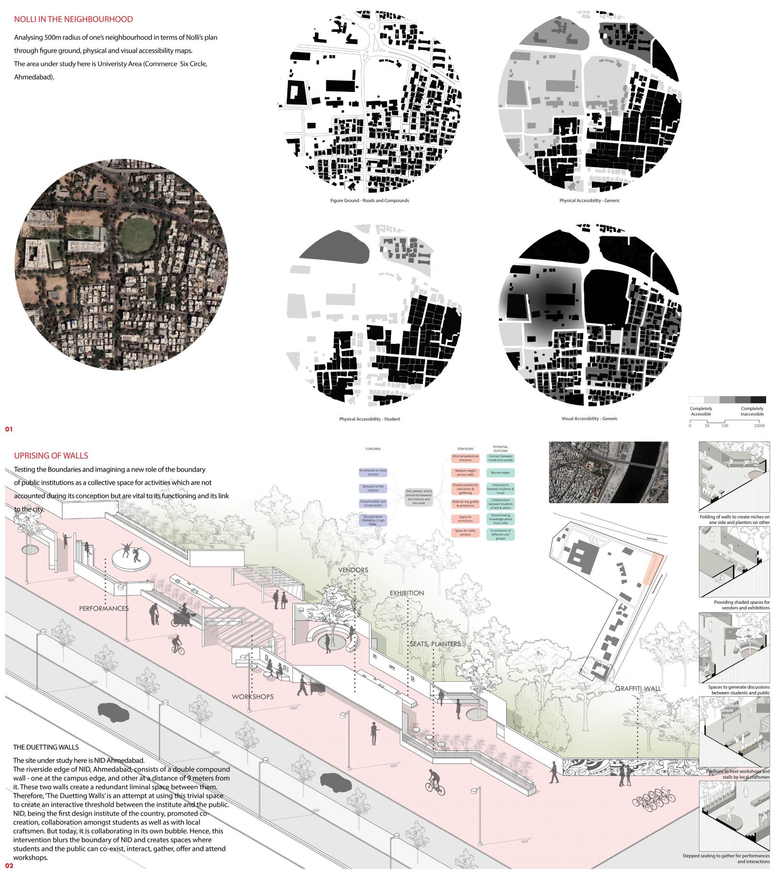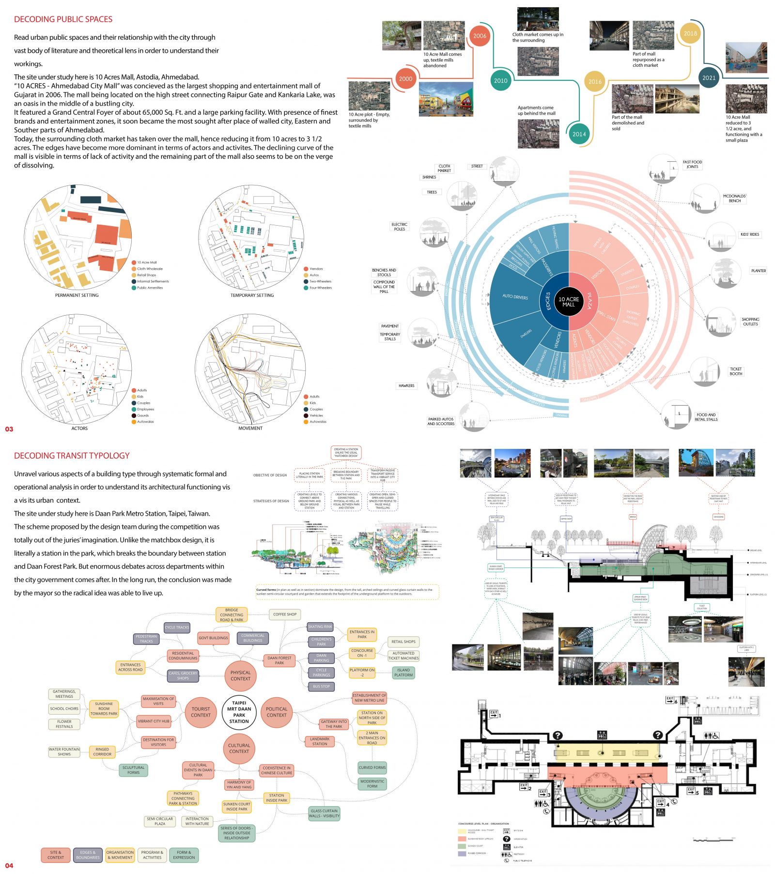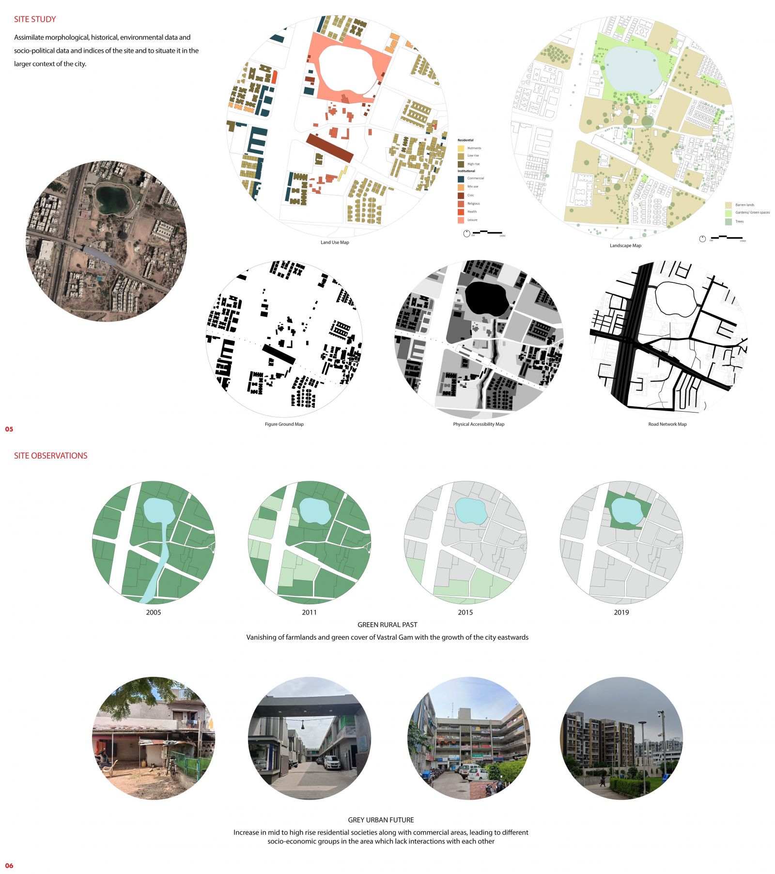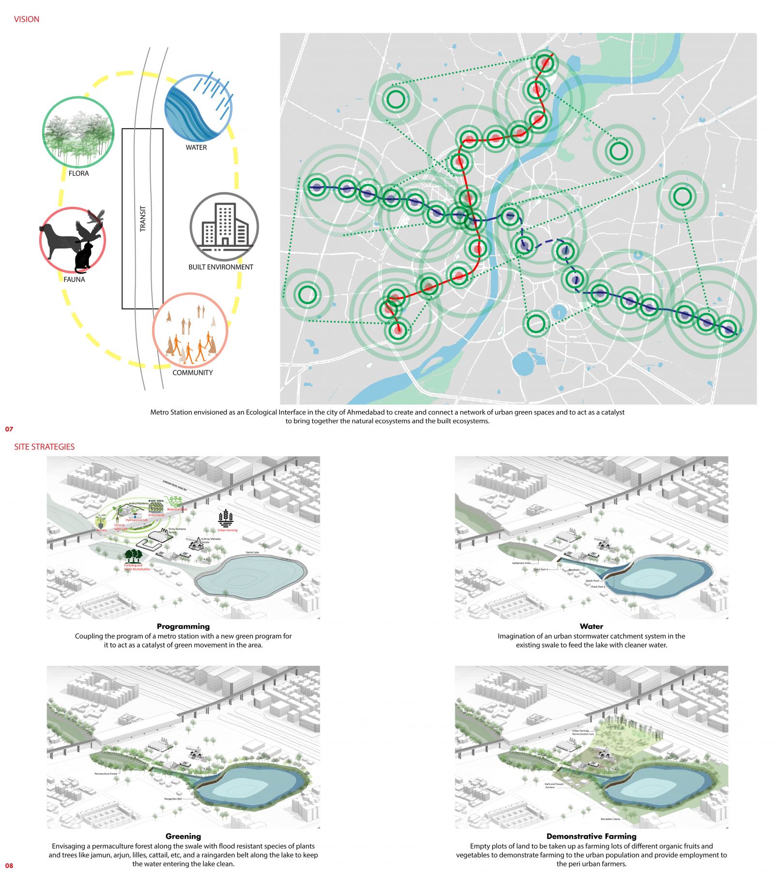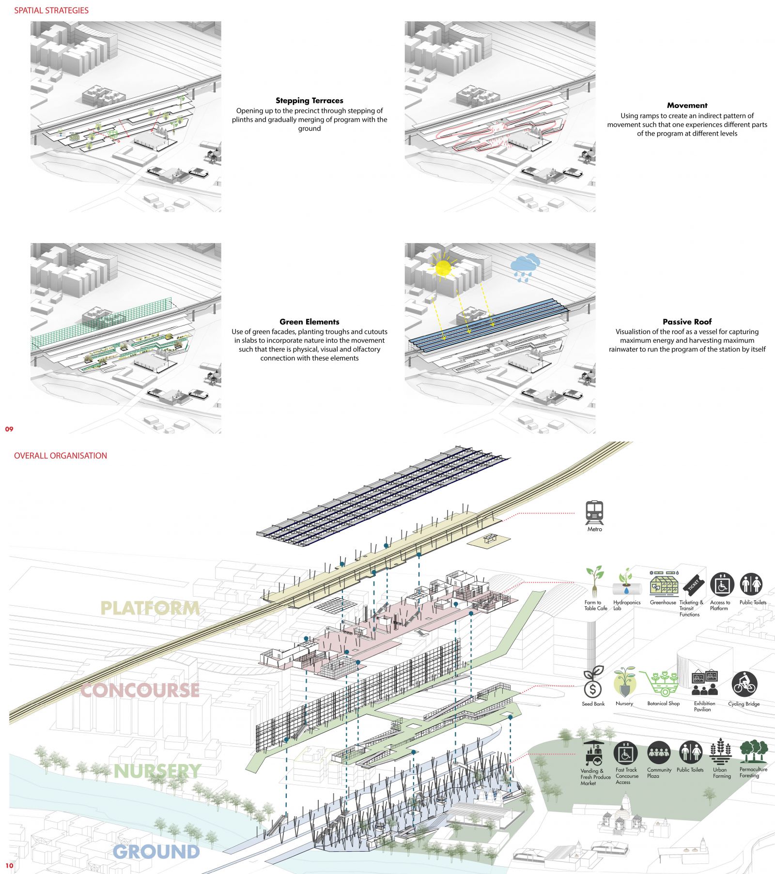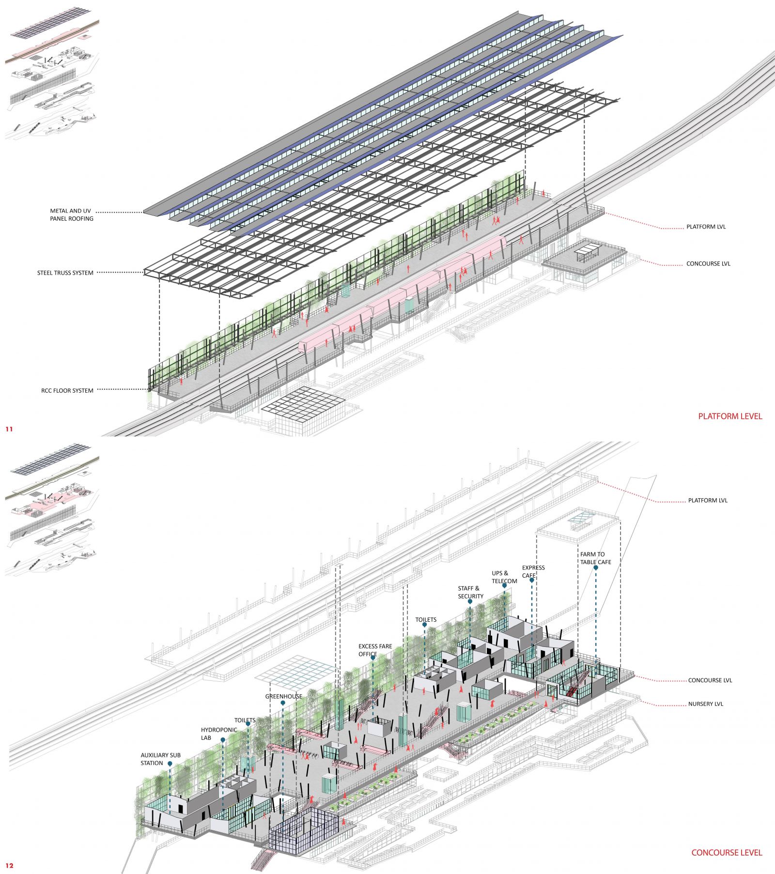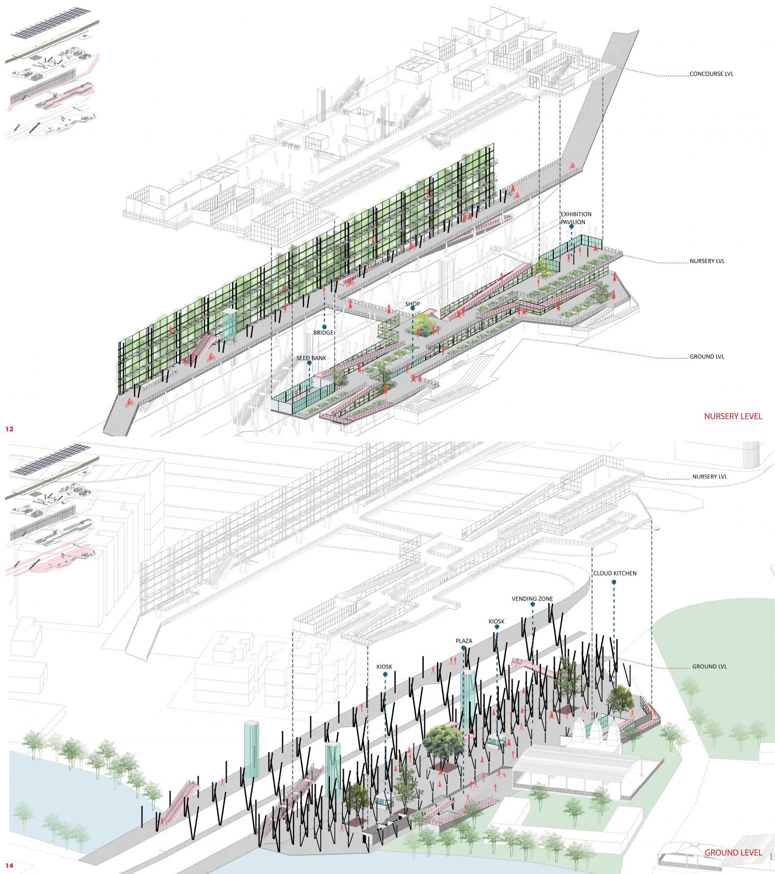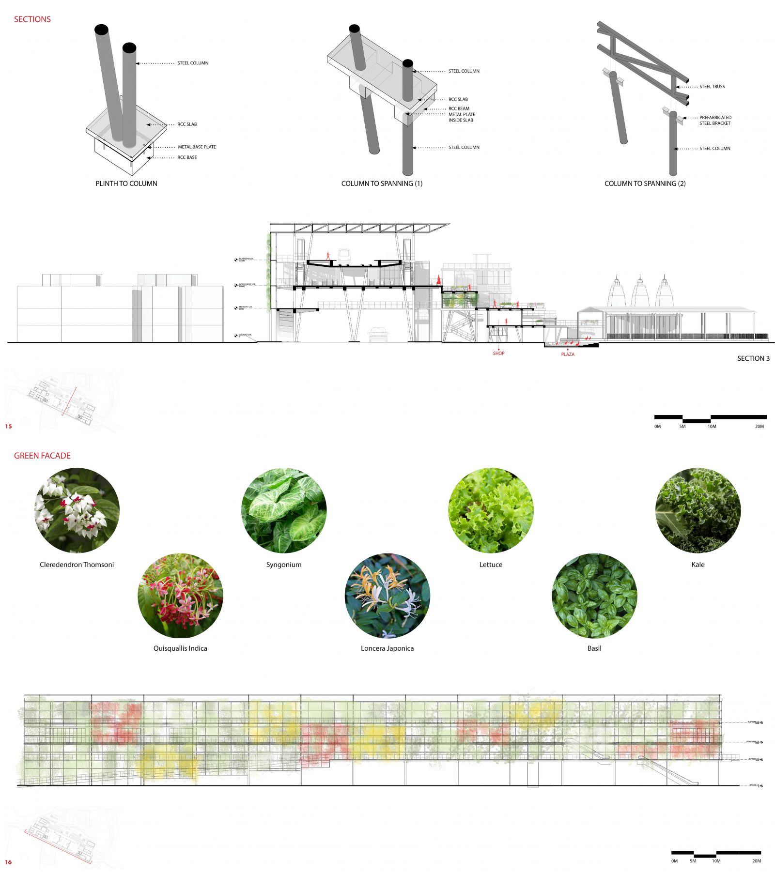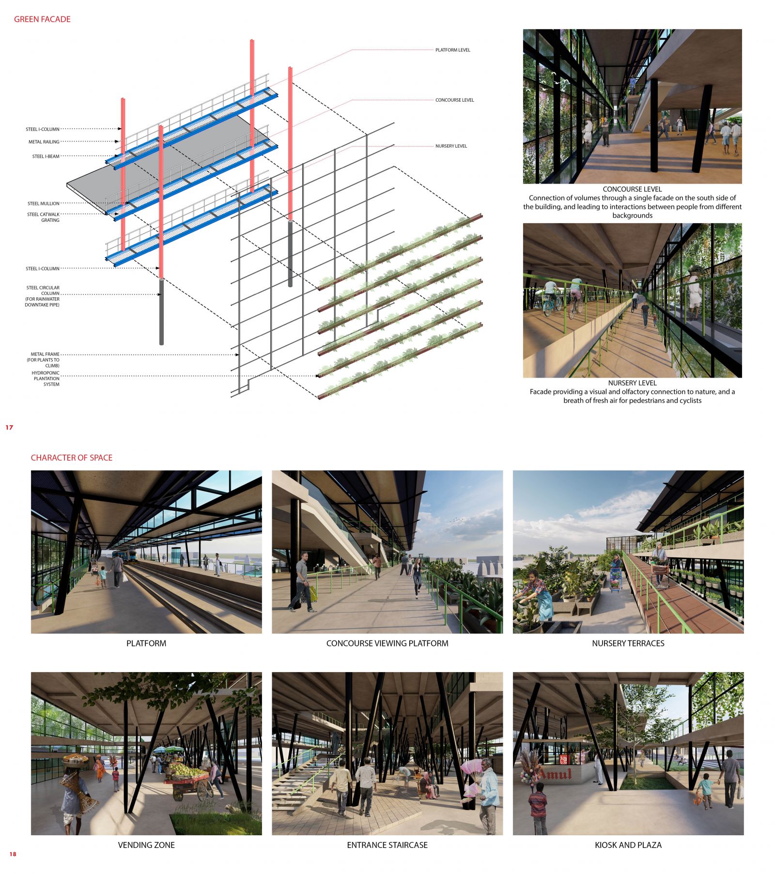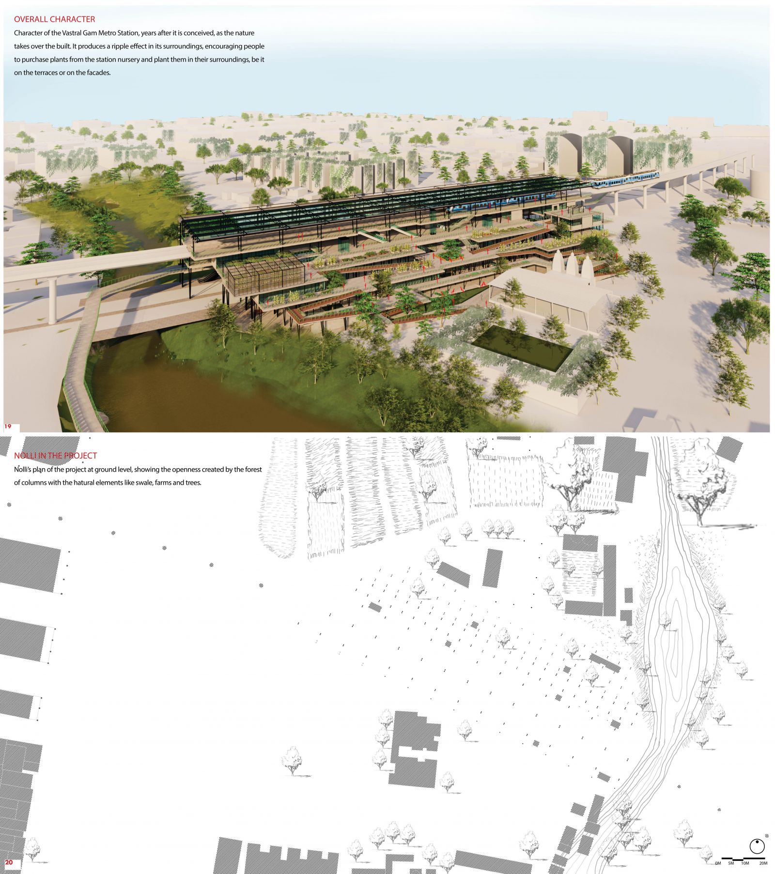Your browser is out-of-date!
For a richer surfing experience on our website, please update your browser. Update my browser now!
For a richer surfing experience on our website, please update your browser. Update my browser now!
The studio commenced with a number of exercises that helped us understand the workings of a public space, and how a public space can be made more accessible to the people. It was followed by designing a metro station for Vastral Gam, a peri-urban area, on the verge of urbanisation. The station, here, is envisioned as an Ecological Interface, such that it acts as a catalyst of a green movement in the area as well as the city. This is done by introducing a new program of a 'Nursery' with that of a typical metro station. It helped me understand how public infrastructure such as a metro station can be looked at from a lens other than just transit, and how this infrastructure can be used to bring human and nature together through the way it is architecturally designed. It also developed an understanding of the various scales at which a building can be embedded within the context, varying from program to its tectonics.
