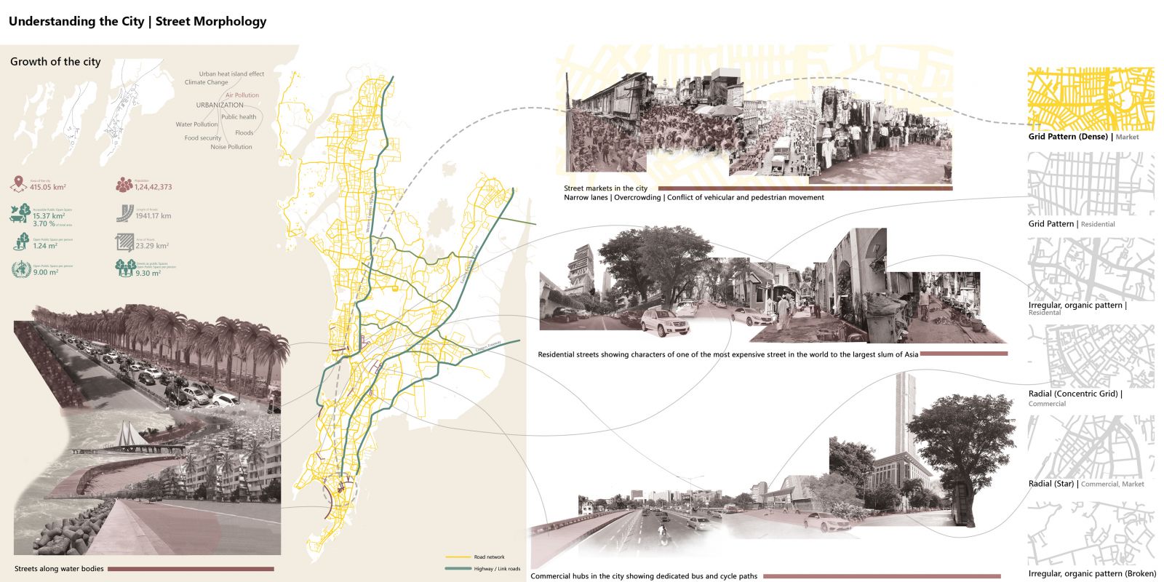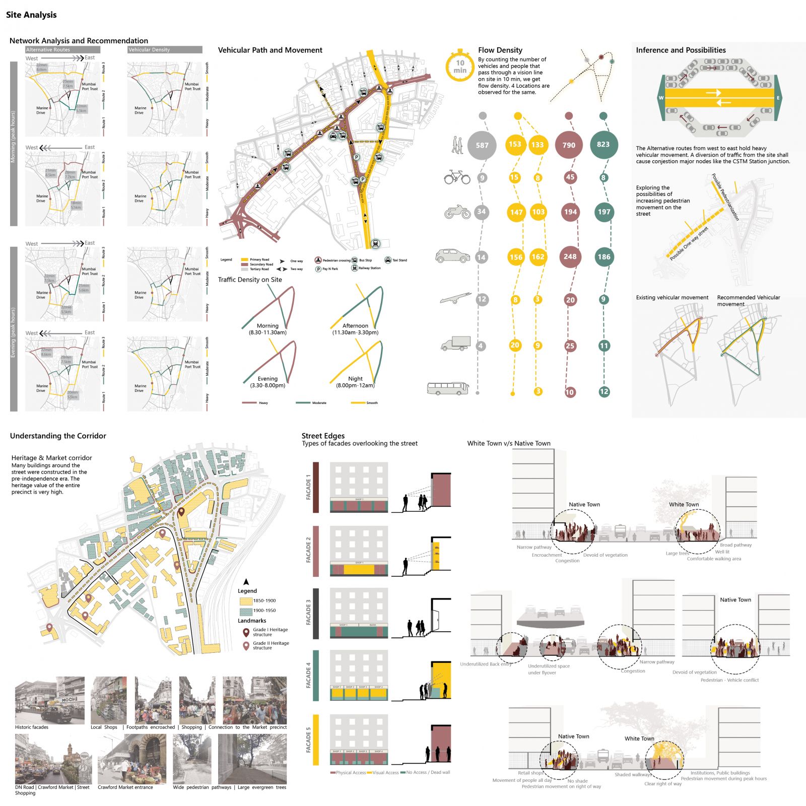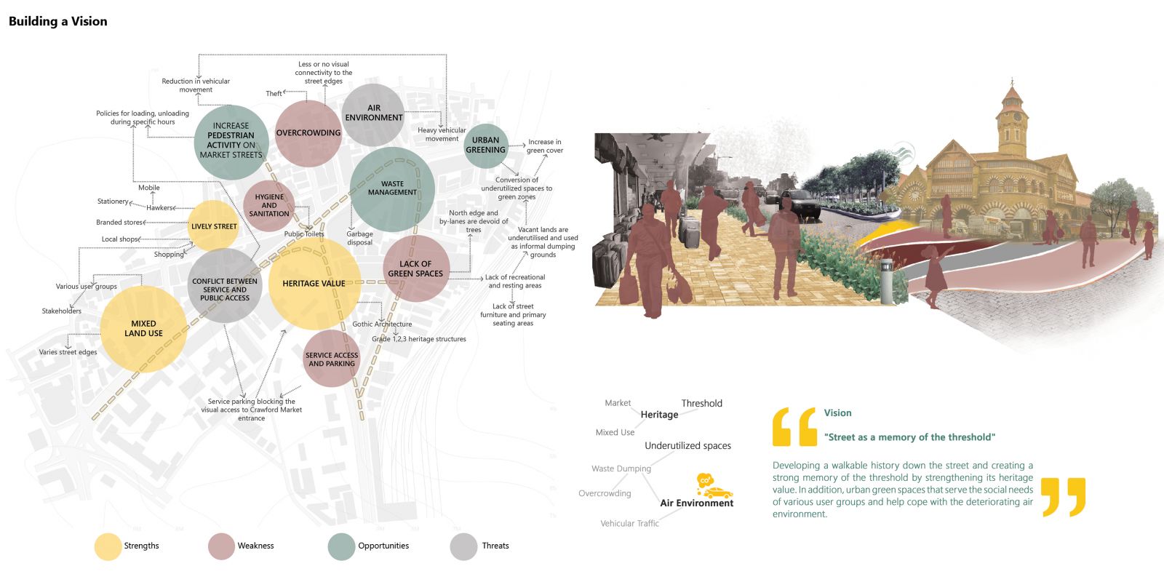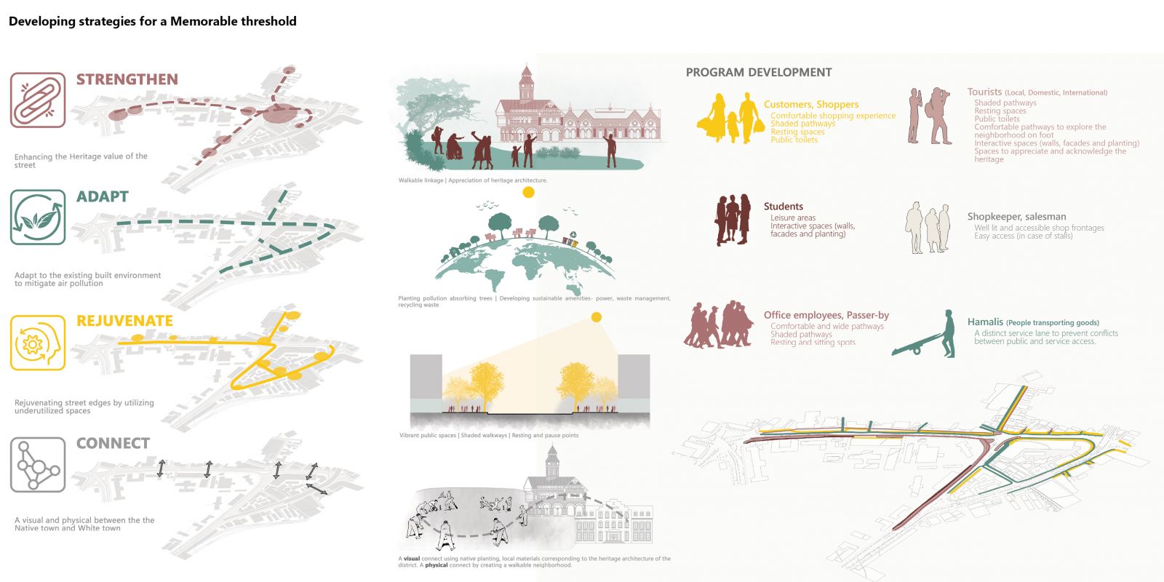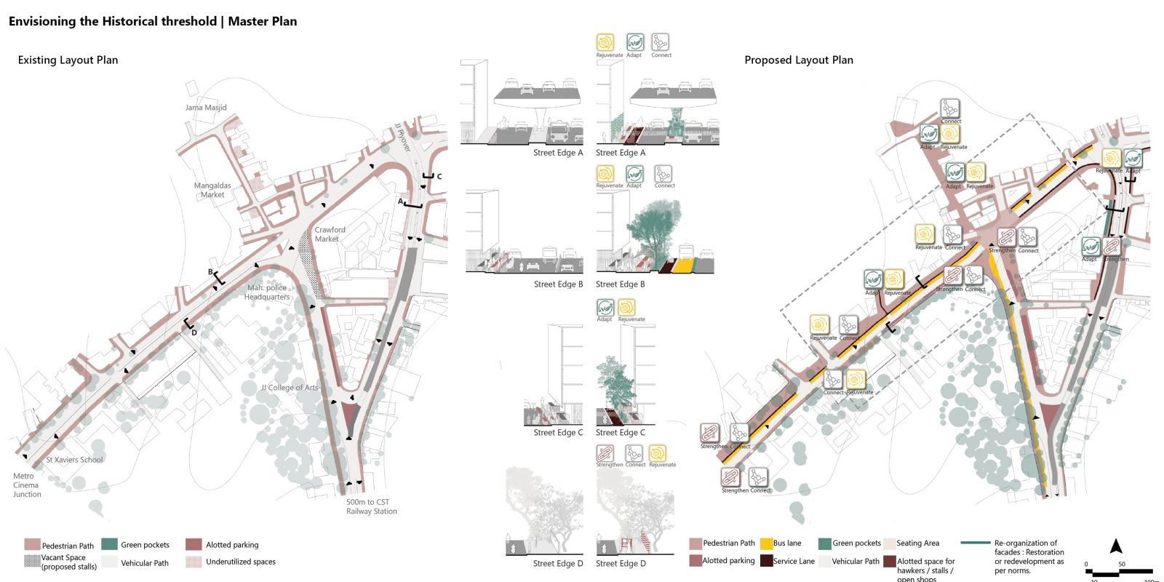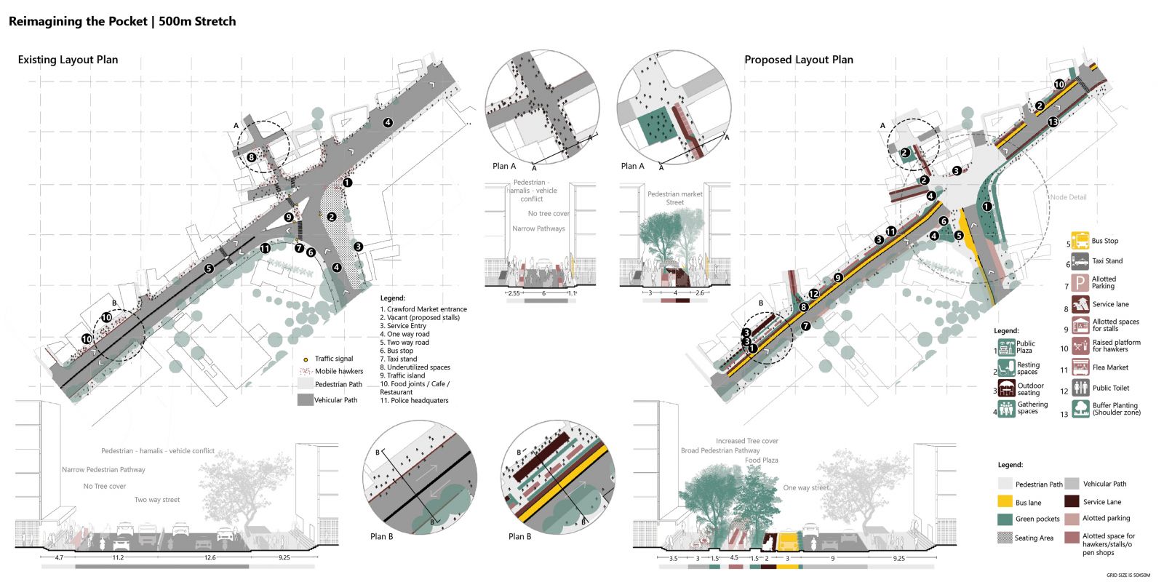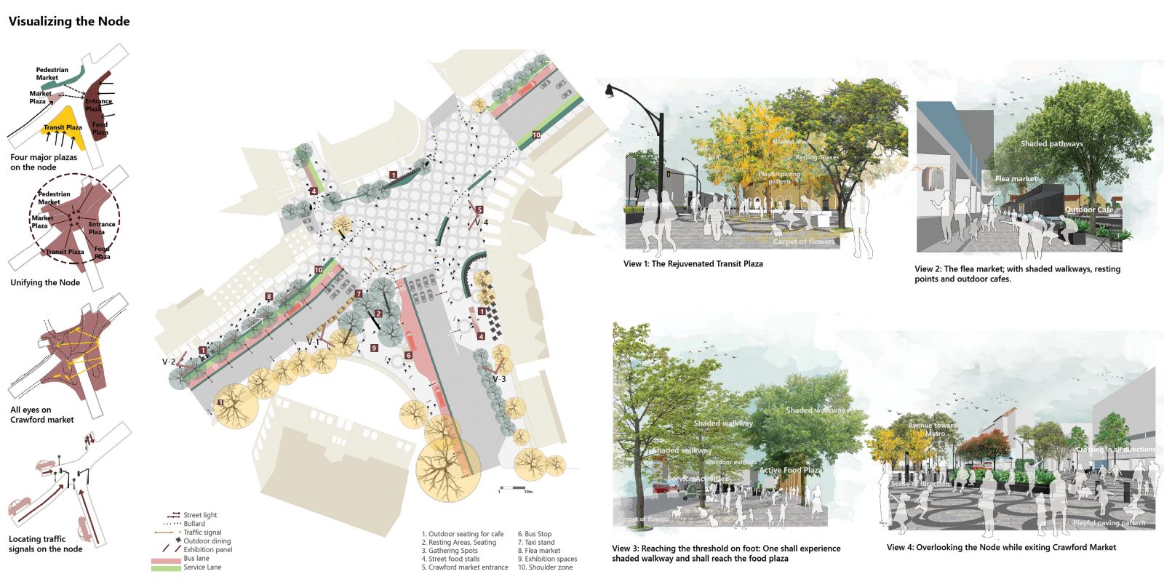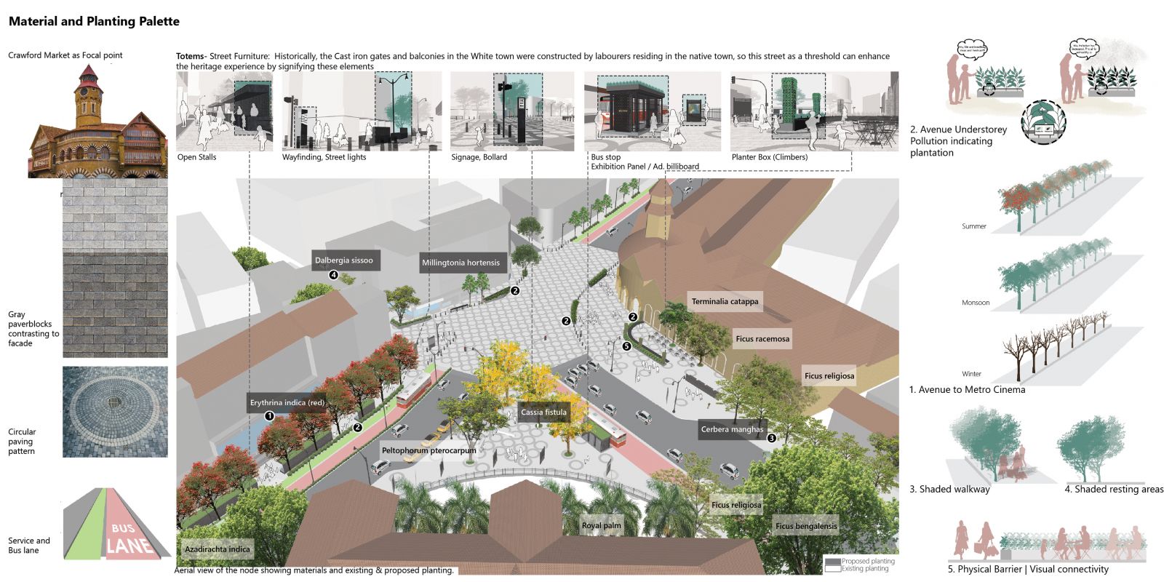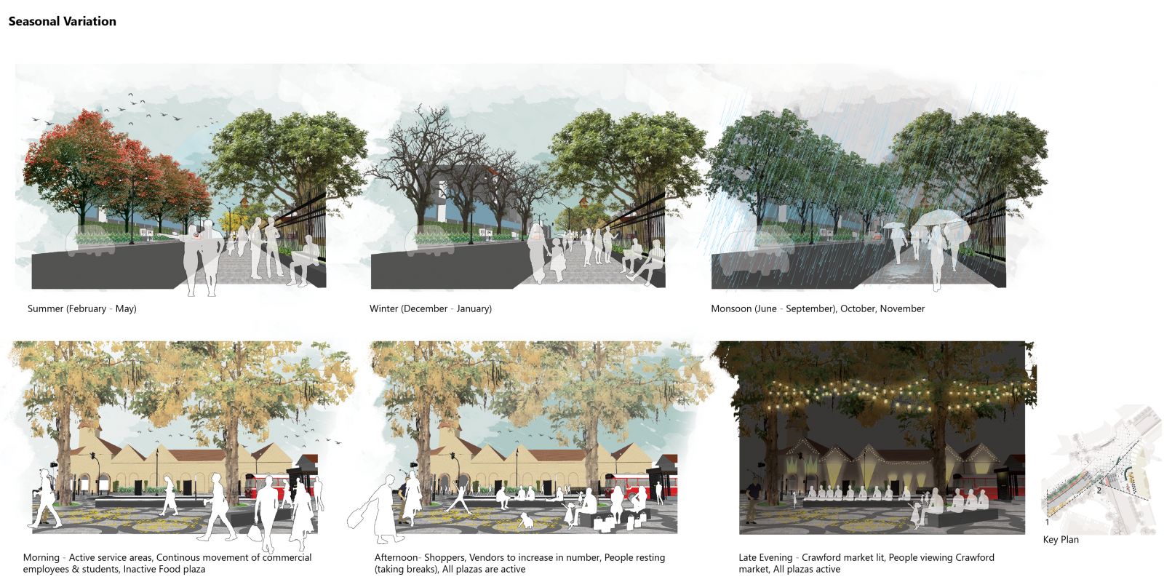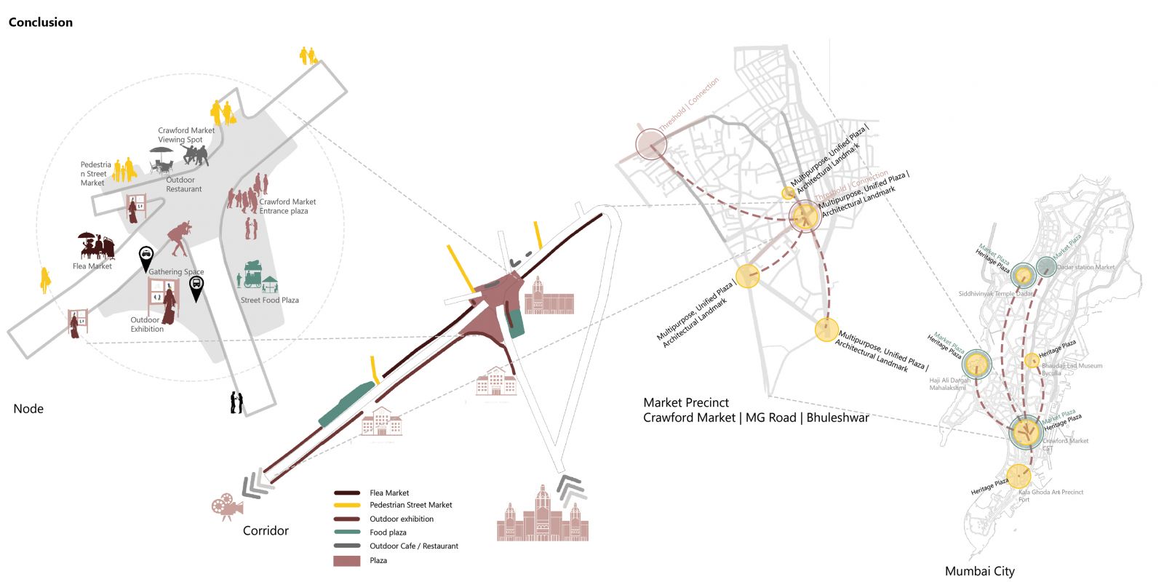Your browser is out-of-date!
For a richer surfing experience on our website, please update your browser. Update my browser now!
For a richer surfing experience on our website, please update your browser. Update my browser now!
Mumbai is one of the largest cities in India and the public open space in the city today is 1.24 sq.m./capita. We can increase this number significantly if streets are treated as public spaces. For this purpose, a unique corridor is identified in the city that is a Heritage and market corridor. The street shall be facilitated with the seeds of social and ecological activation that shall create an inclusive public space. The corridor is a threshold between the Native town of Bombay (Original Inhabitants) and the White town of Bombay (Built by the British). It forms a clear line of difference between the north and south district. Multiplicity and plurality are the characteristics of the street. The importance of the street on the city level lies in its heritage value which it gets from the Crawford Market, Mumbai Police Headquarters, etc. The project intends to “Coalesce the threshold” and “envisions a corridor for a liveable tomorrow”. It strengthens the Heritage value of the street and connects the users to the larger market precinct. On a small-scale weave, market spaces shall be reorganized for the expansion of the shopping street. The interventions adapt to the existing built environment to mitigate air pollution. These, in turn, shall “Coalesce the threshold” and make it memorable.
View Additional Work