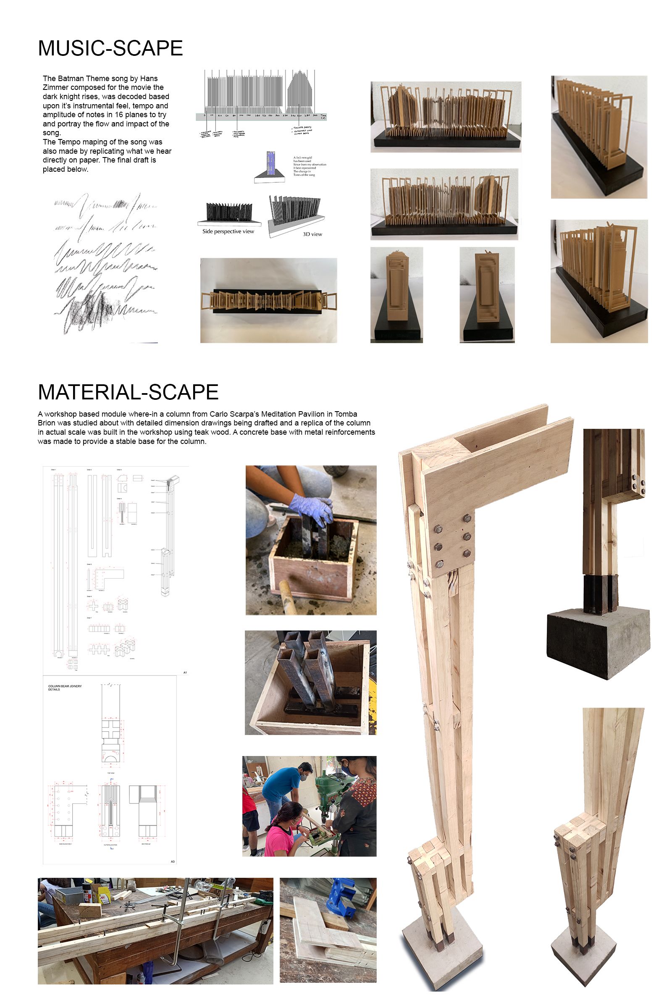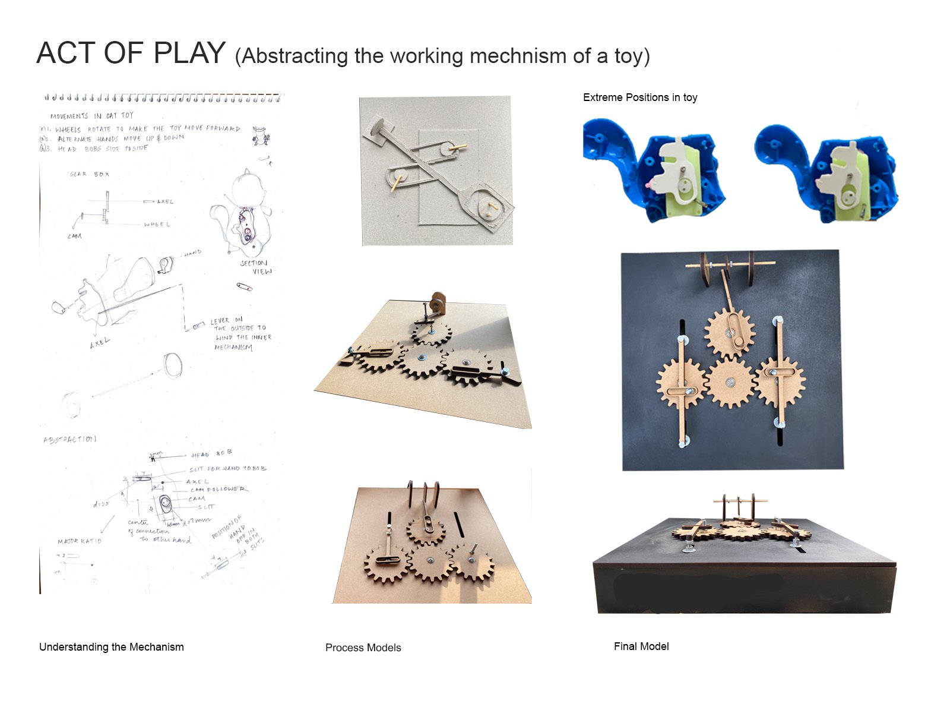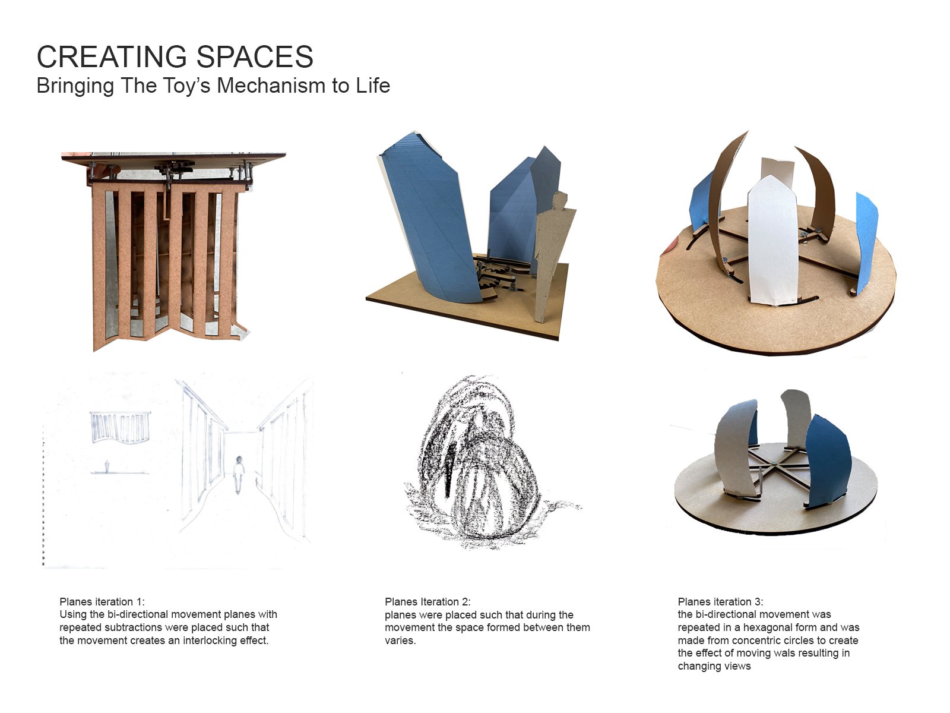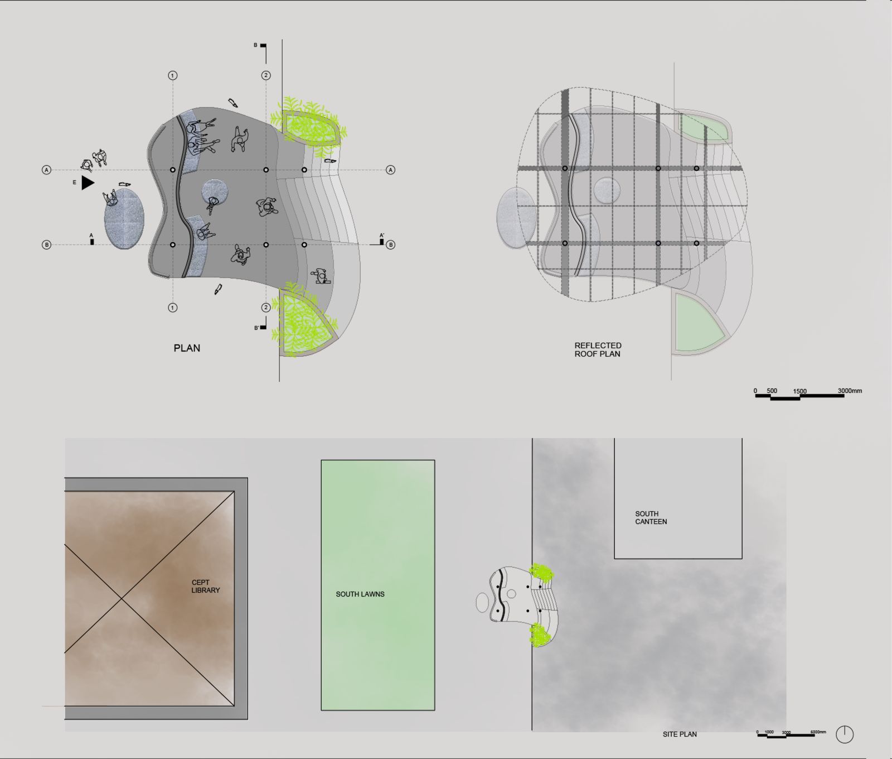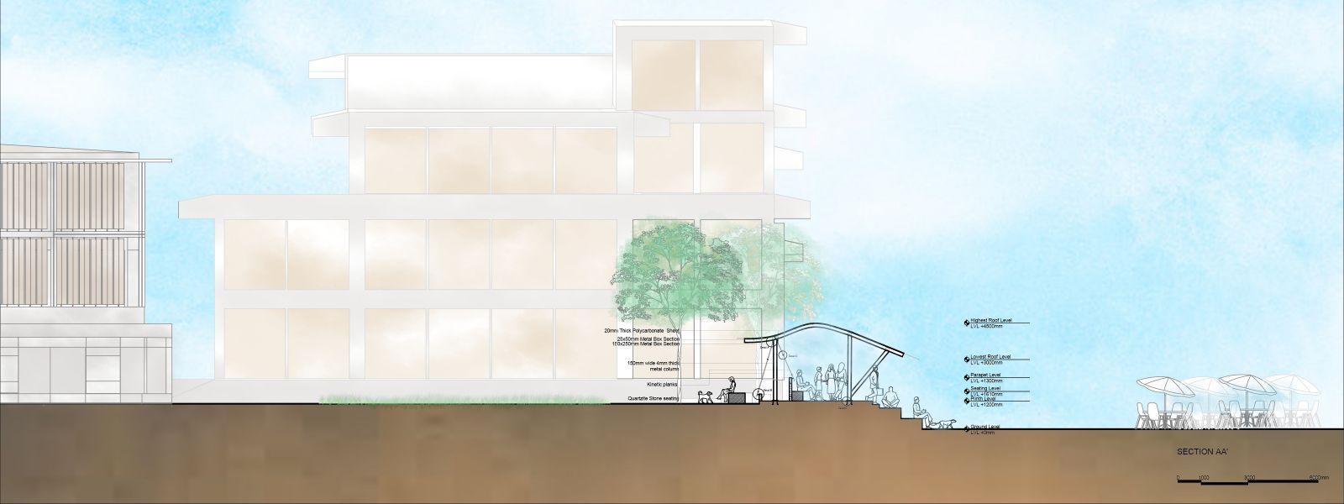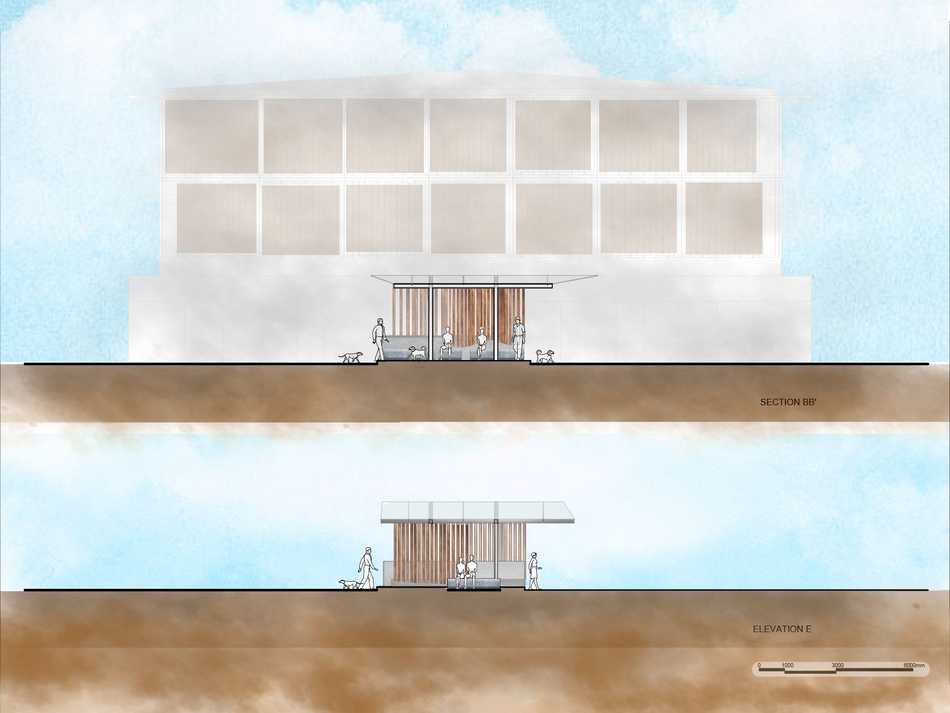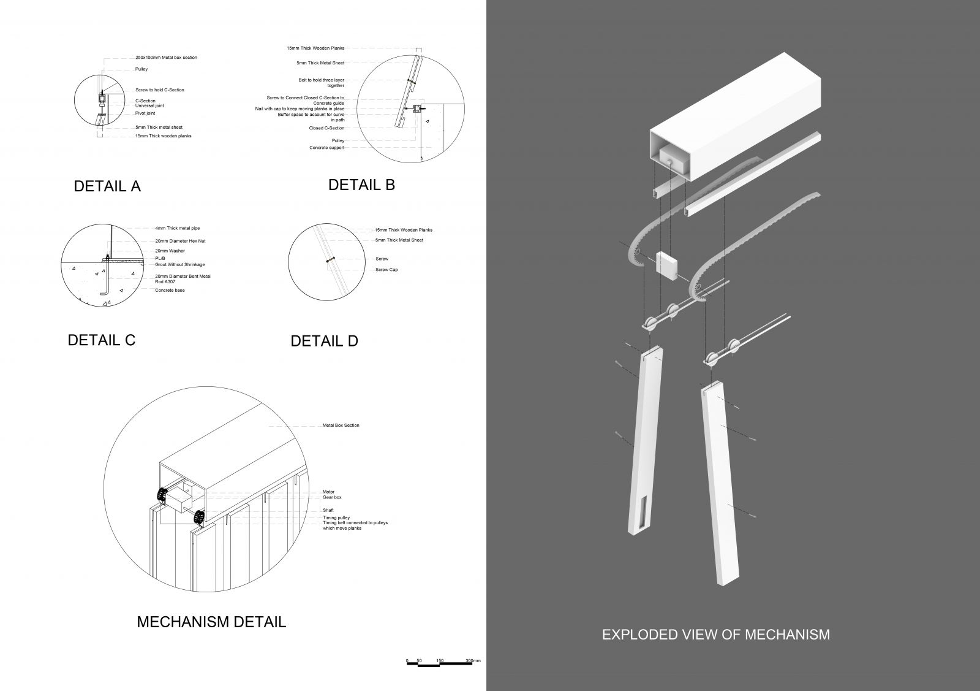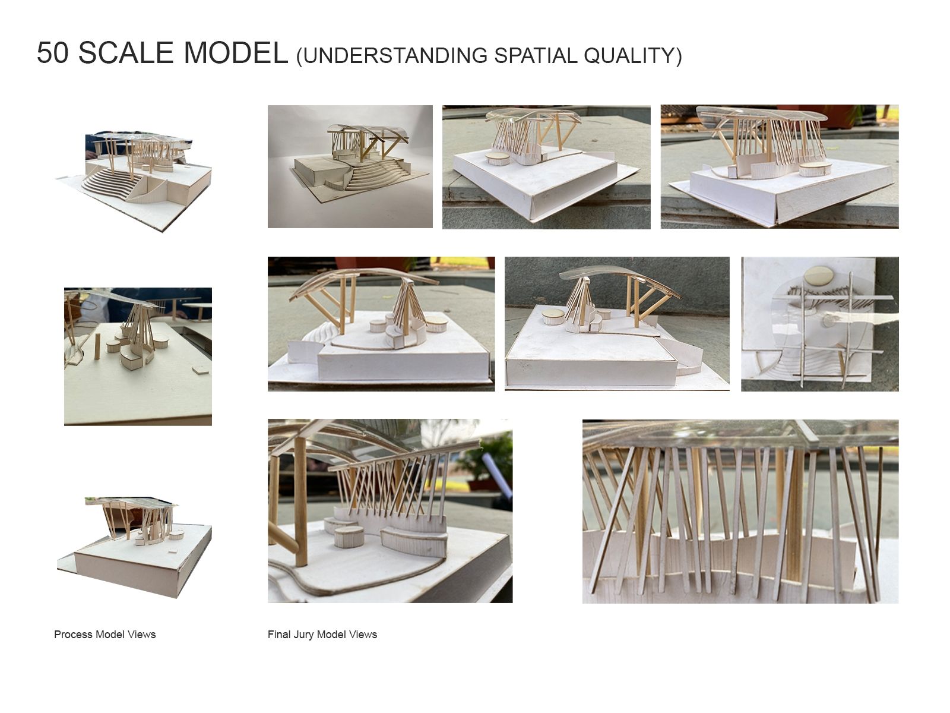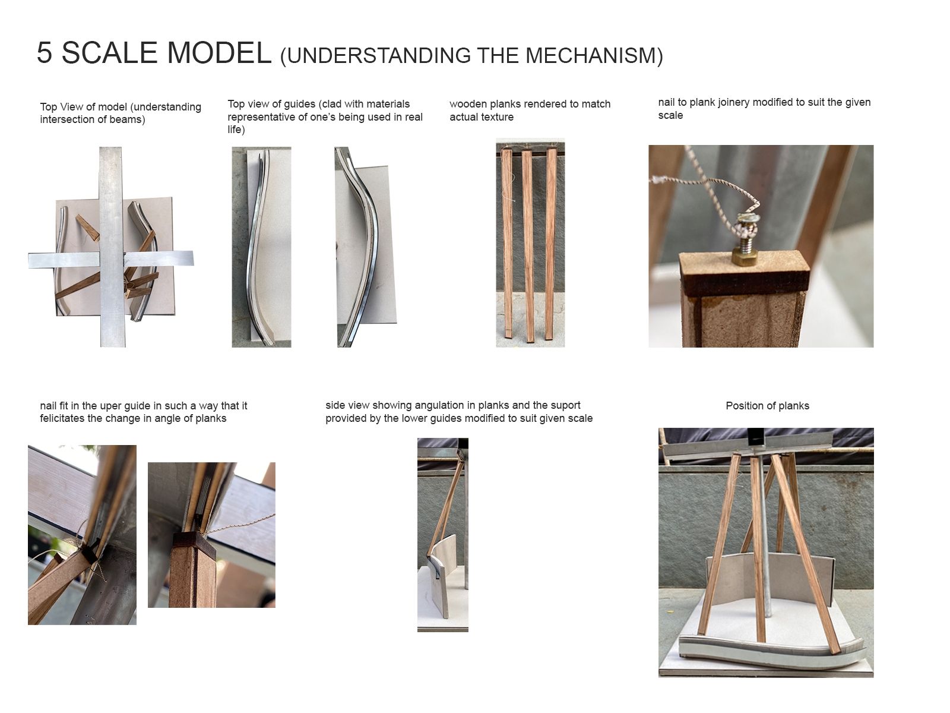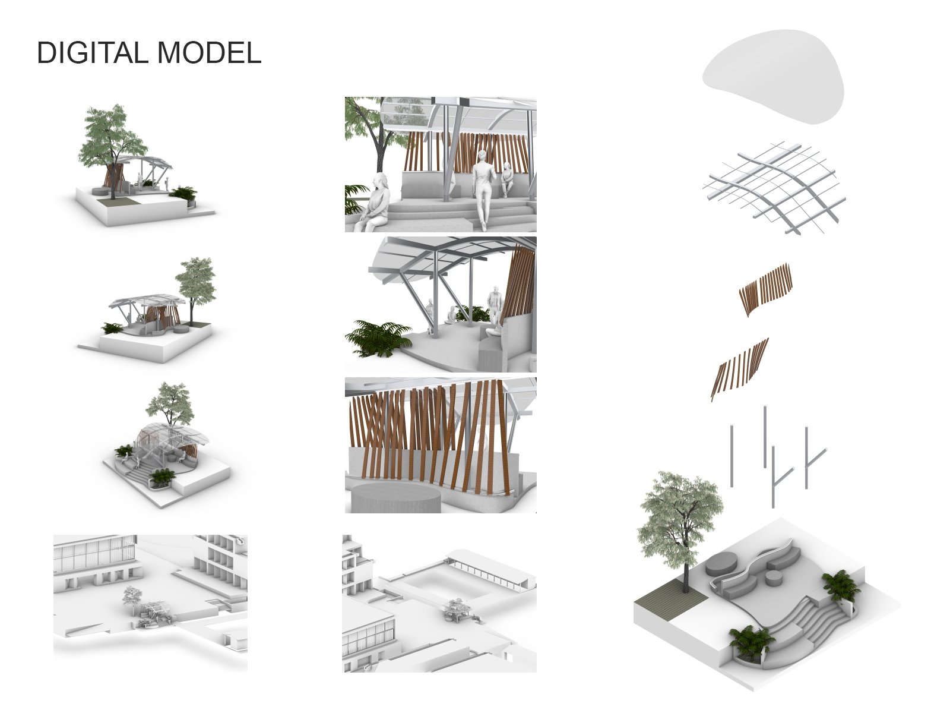Your browser is out-of-date!
For a richer surfing experience on our website, please update your browser. Update my browser now!
For a richer surfing experience on our website, please update your browser. Update my browser now!
Placed near the south lawns facing the south canteen, the kinetic cascade provides a place for pause and as a passageway. With it's ever-moving facade where the moving planks appear to interlock and untwine, the space aims to create an intriguing view for people passing by. To increase the experiential quality the moving planks were made to follow a curved guide to create a sense of changing volumes, these curves were inspired by the SID plaza at CEPT. To reach the current design, the mechanism of a toy was studied and different iterations of it's replication in a human scale were made. Similar pre-existing designs were referred to and improvements were made in the spatial quality and correctness of replicated mechanism. Thus, through the course of the studio mechanisms, materials and spatial experiences were explored and the current design was formulated.
